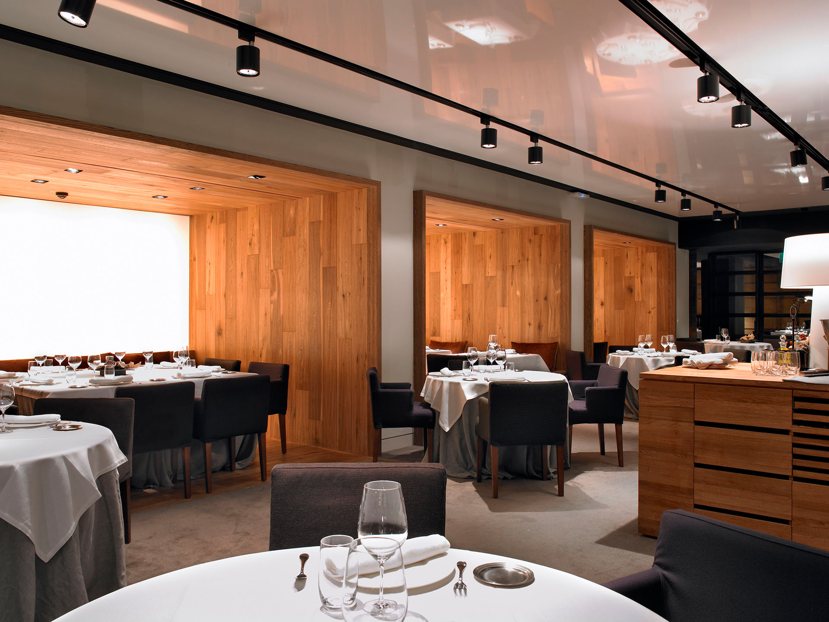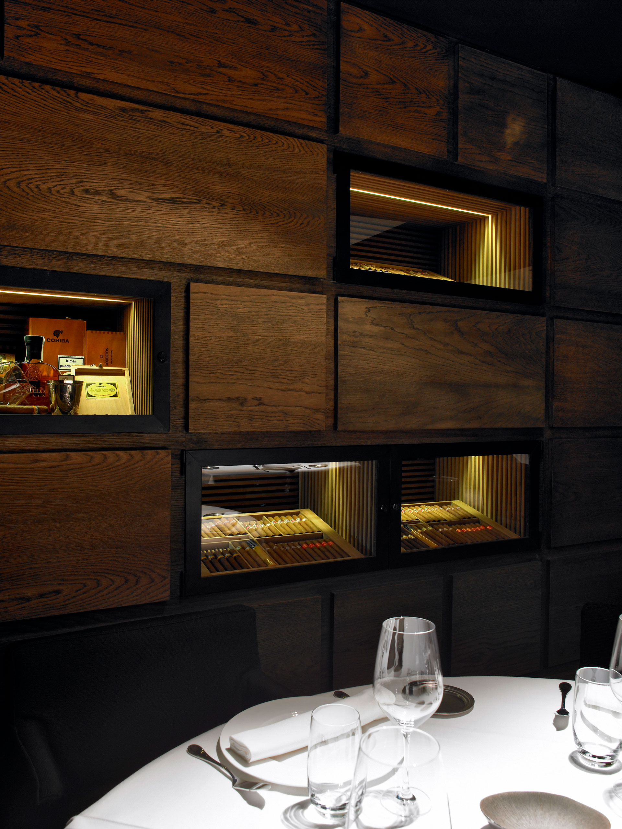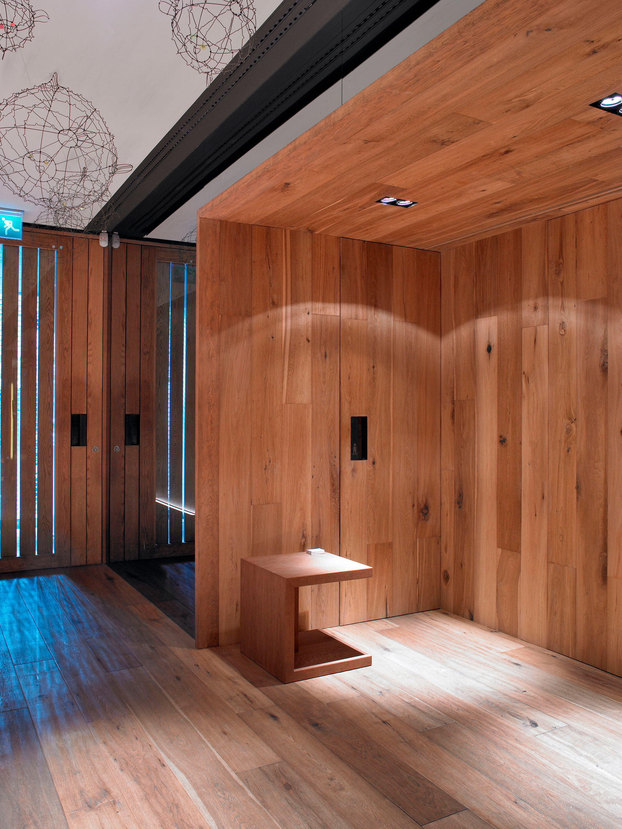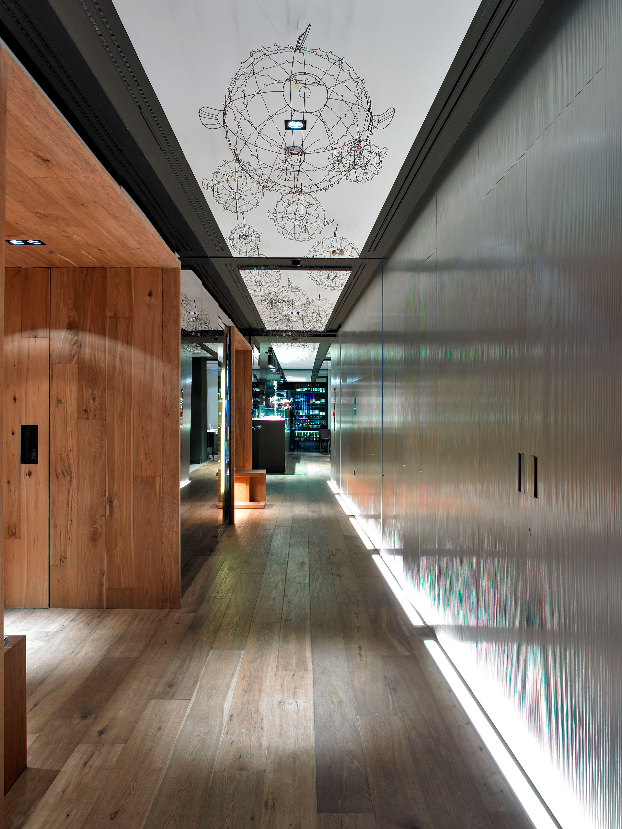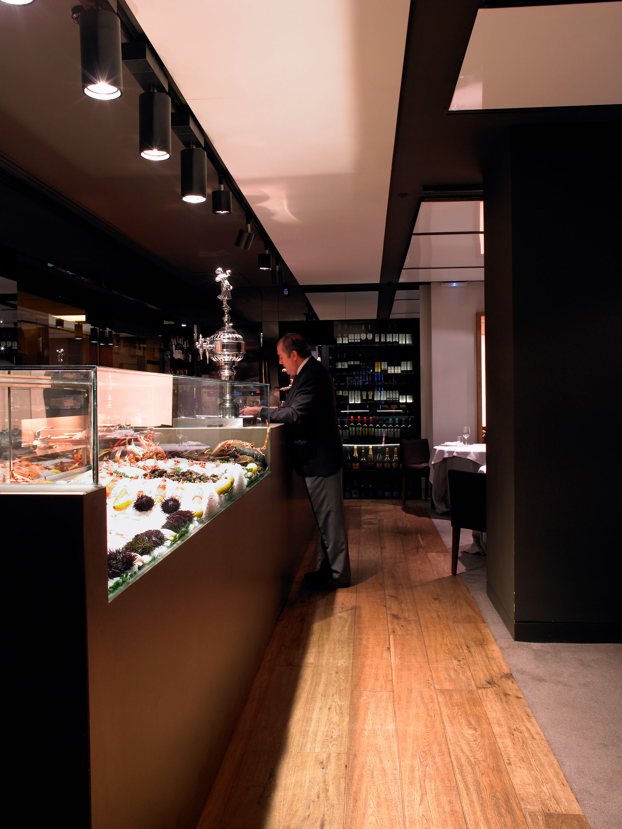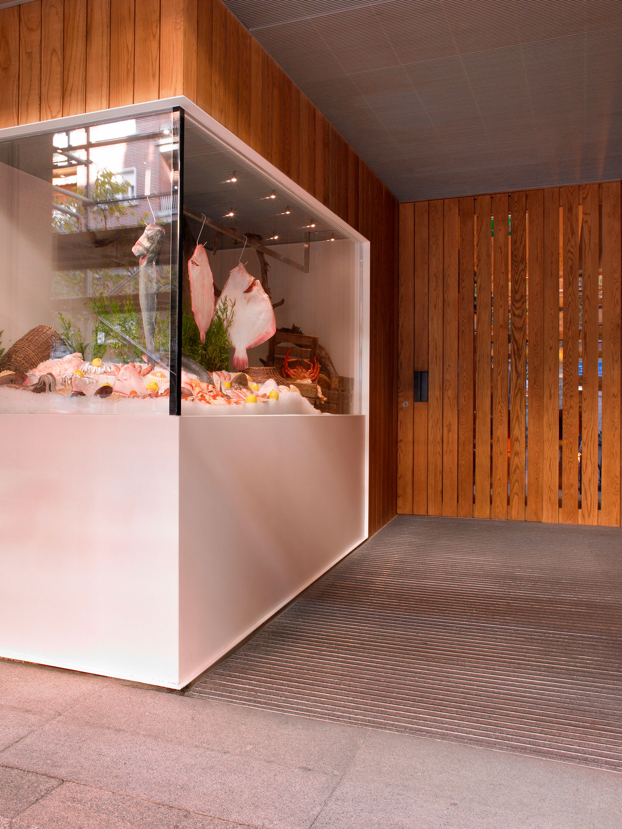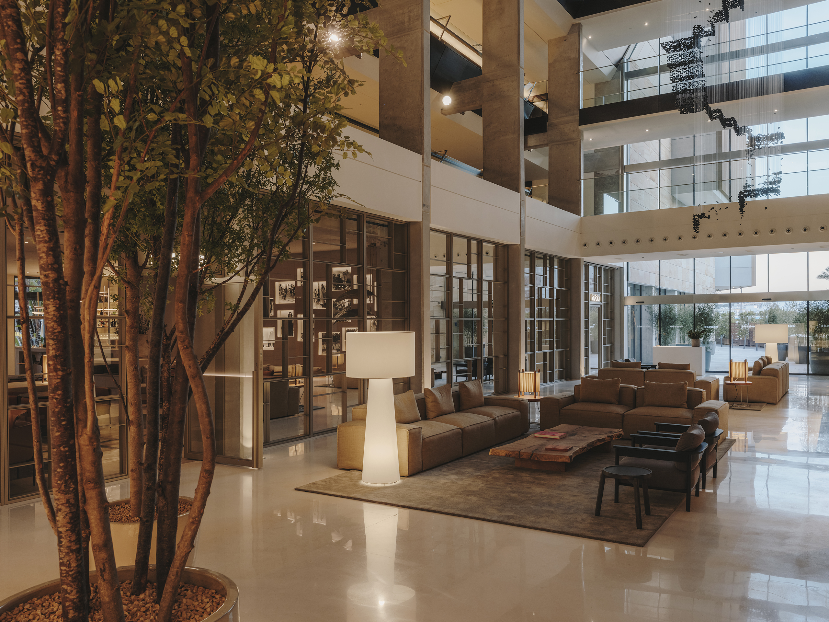O’Pazo Madrid restaurant design , we started with a premise: the creation of a timeless space where luxury is defined by comfort rather than appearance. The main objective was to develop a modern environment with a functional layout that would expand the space, using materials that would present themselves by their own nature and age gracefully.
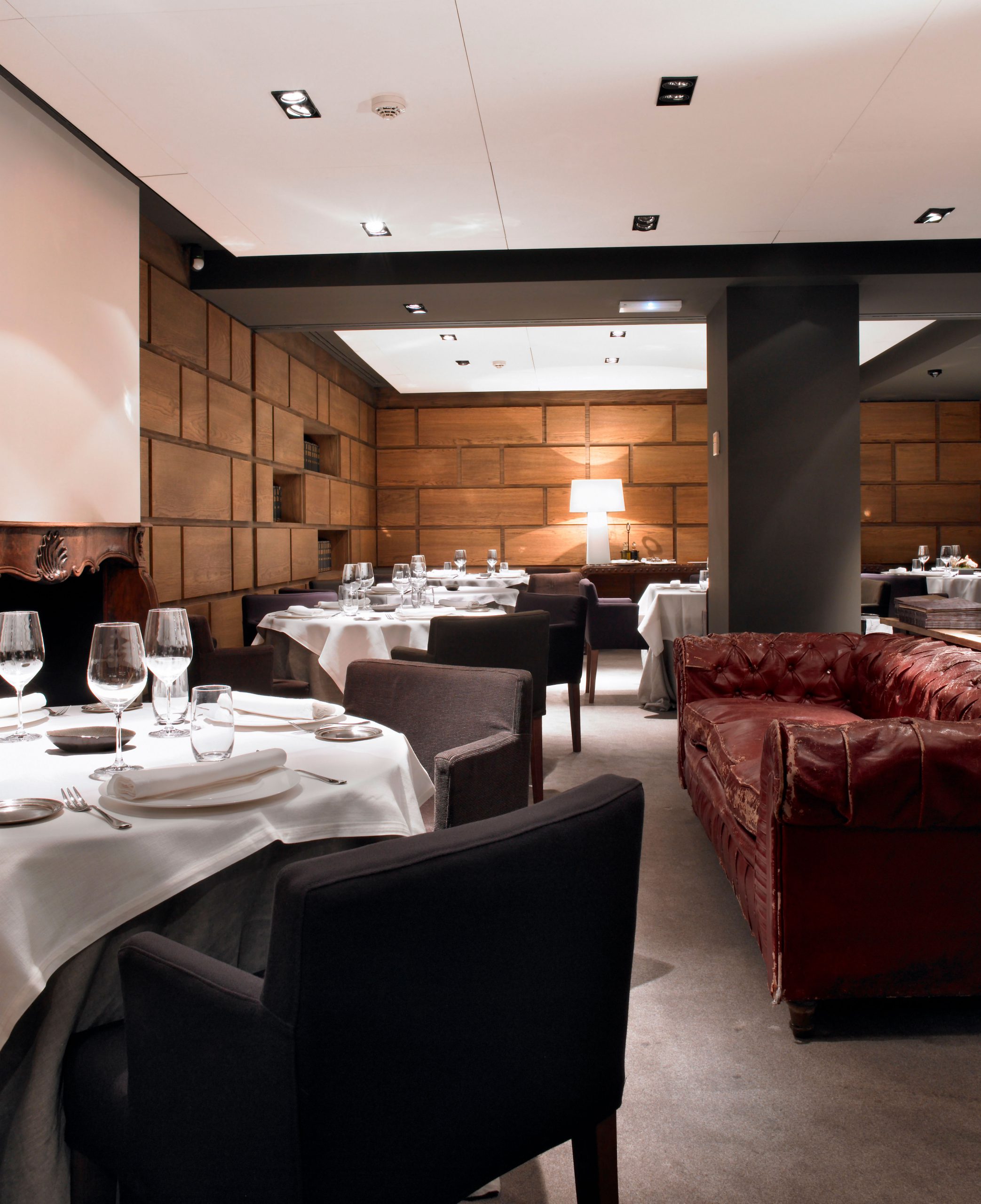
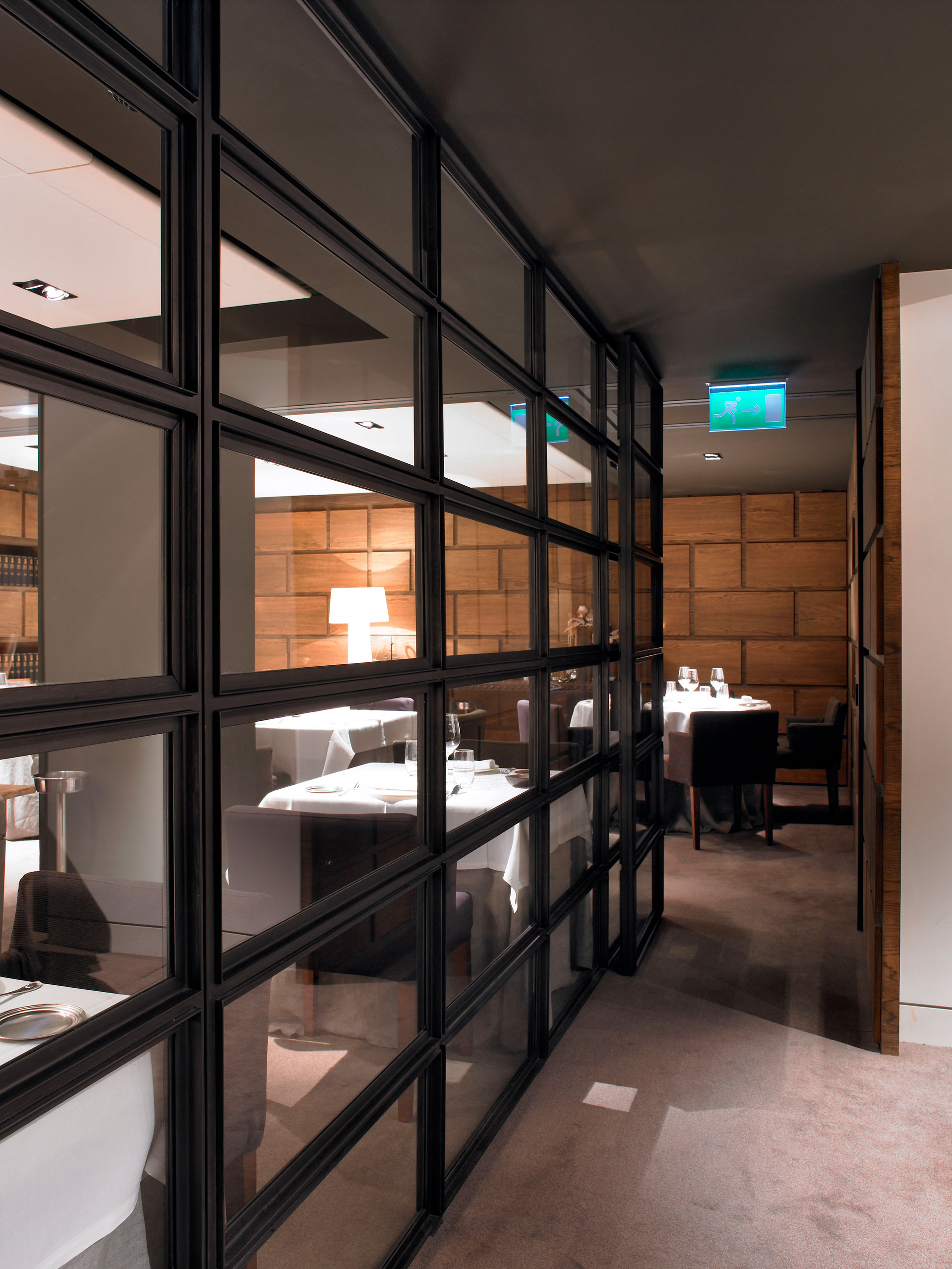
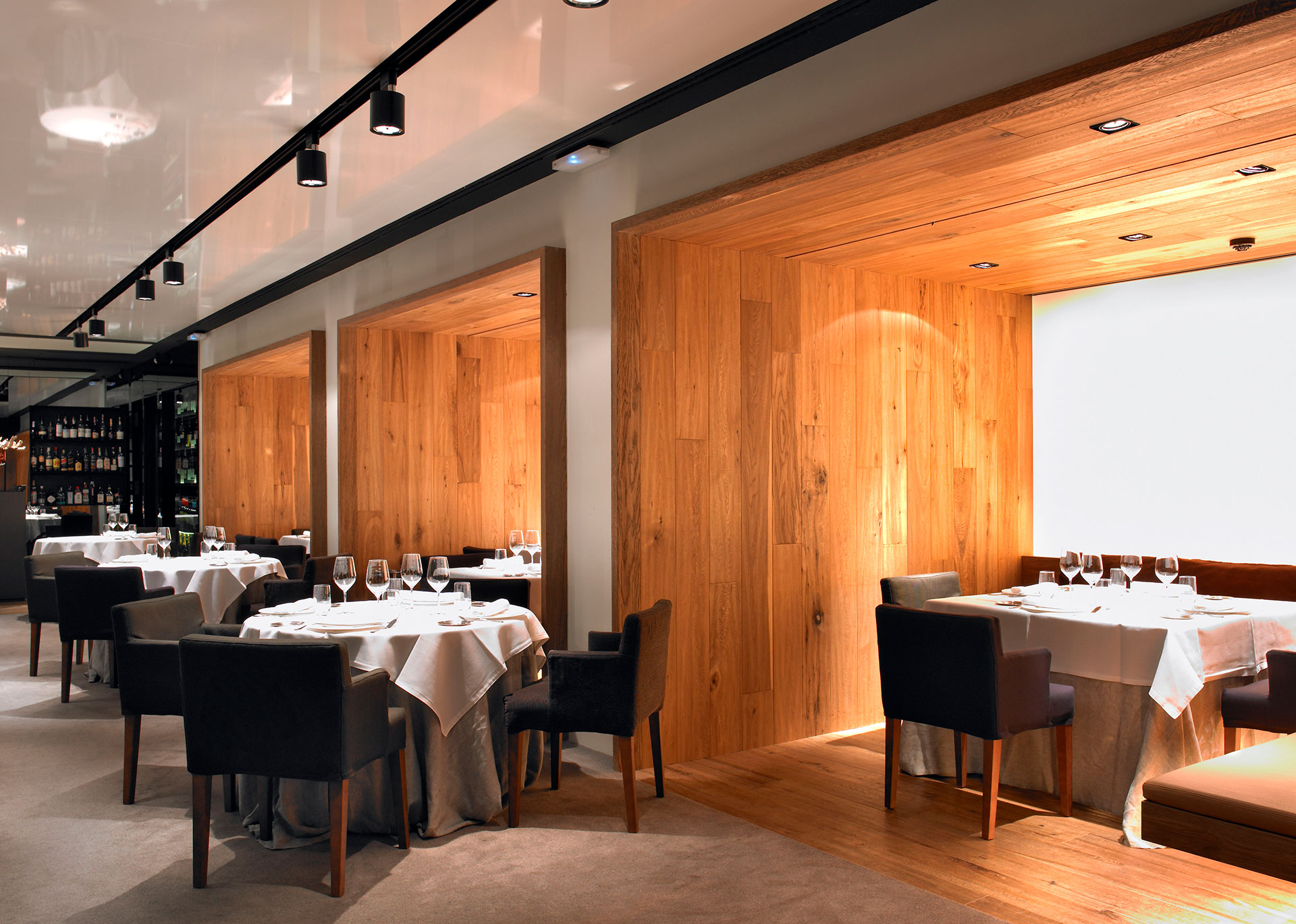
The choice of materials that would develop a patina over time gives the O’Pazo restaurant an enriching life experience and makes it feel lived-in. This approach aims for people who enjoy the environment to feel comfortable by default and associate their unique experience with a place that has been shared by others over time. In this way, the idea of novelty is debunked when renovating the place, and instead, the association of being a comfortable, lived-in space with a notable past that enhances it is created, thus fulfilling the main objective of the design of O’Pazo restaurant in Madrid: providing a new image to the restaurant without losing tradition and character.
Explore more restaurant projects designed by Sandra Tarruella Interioristas.
