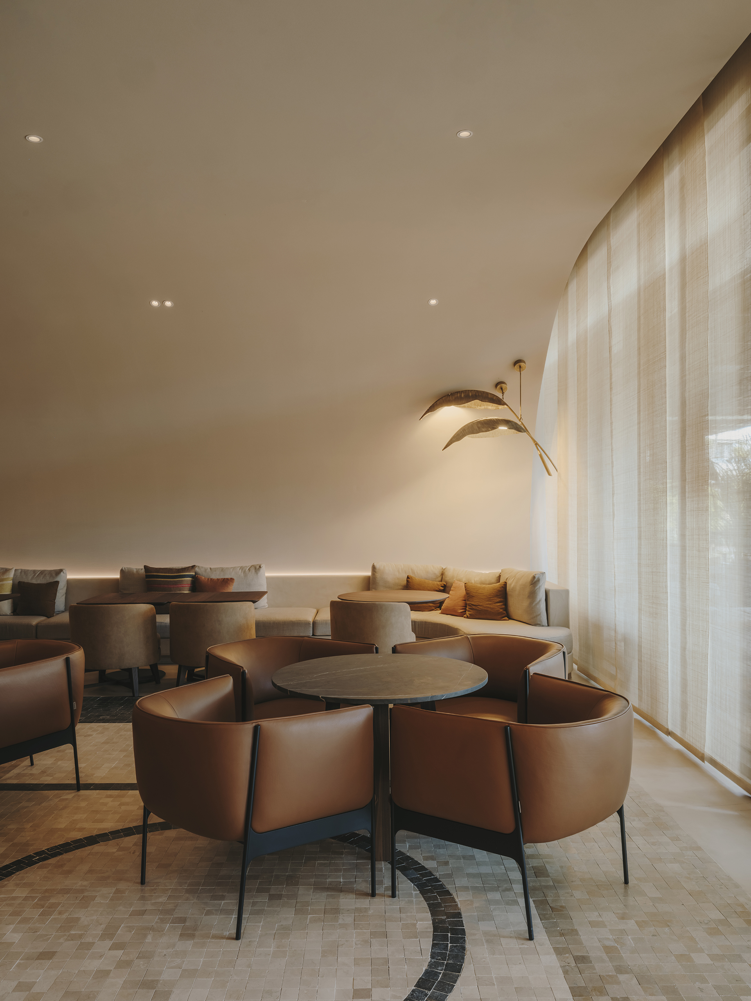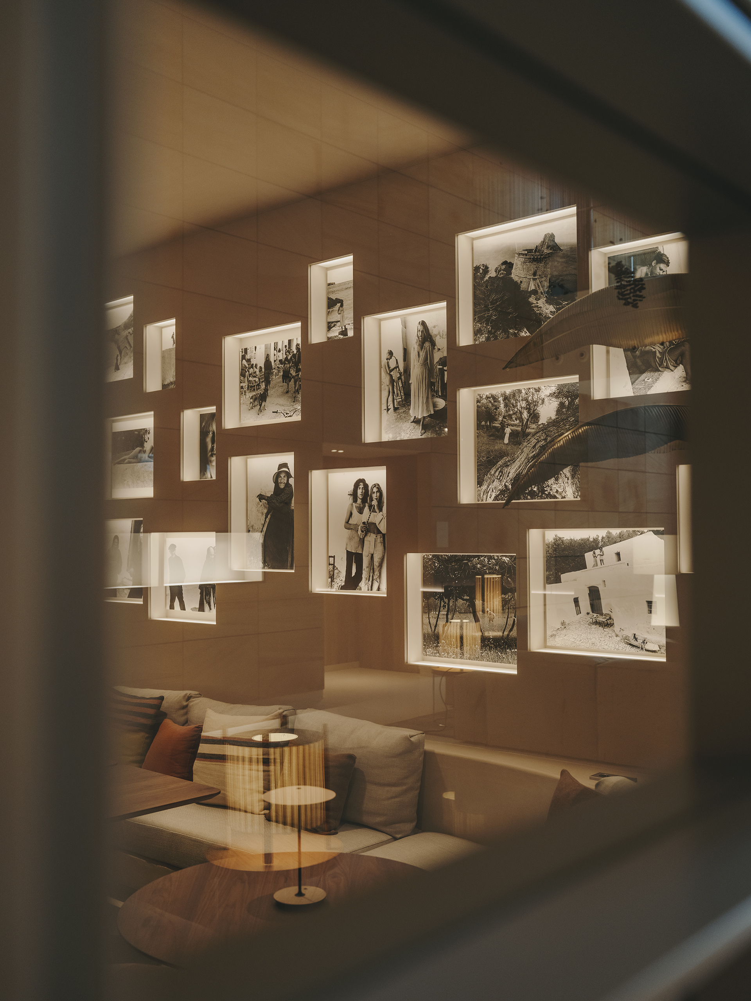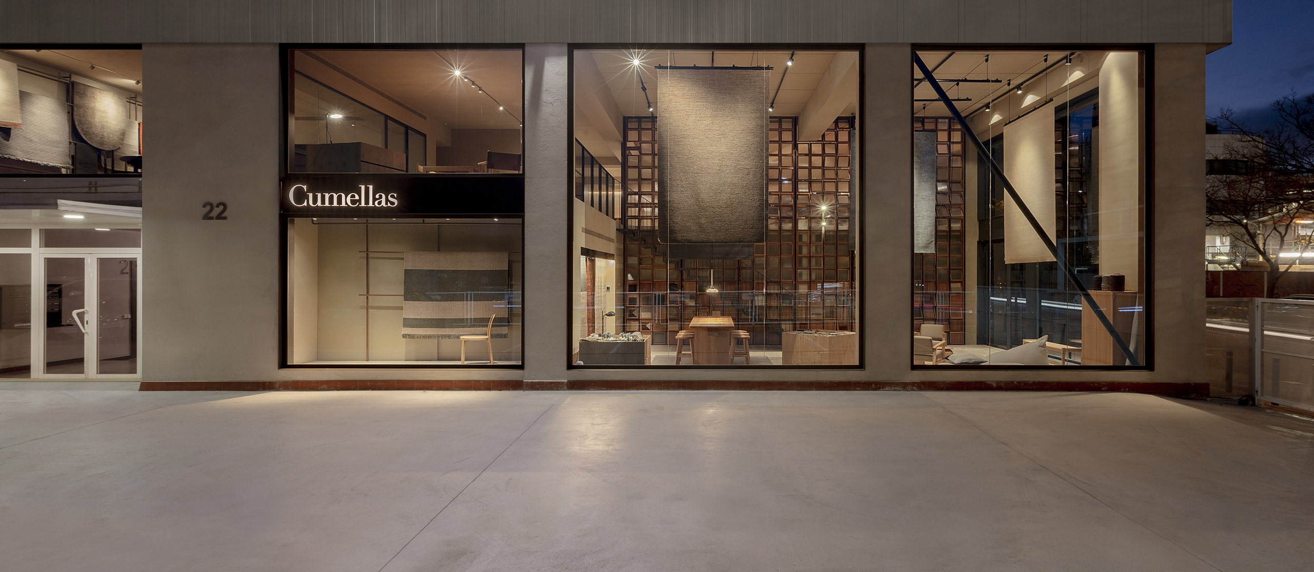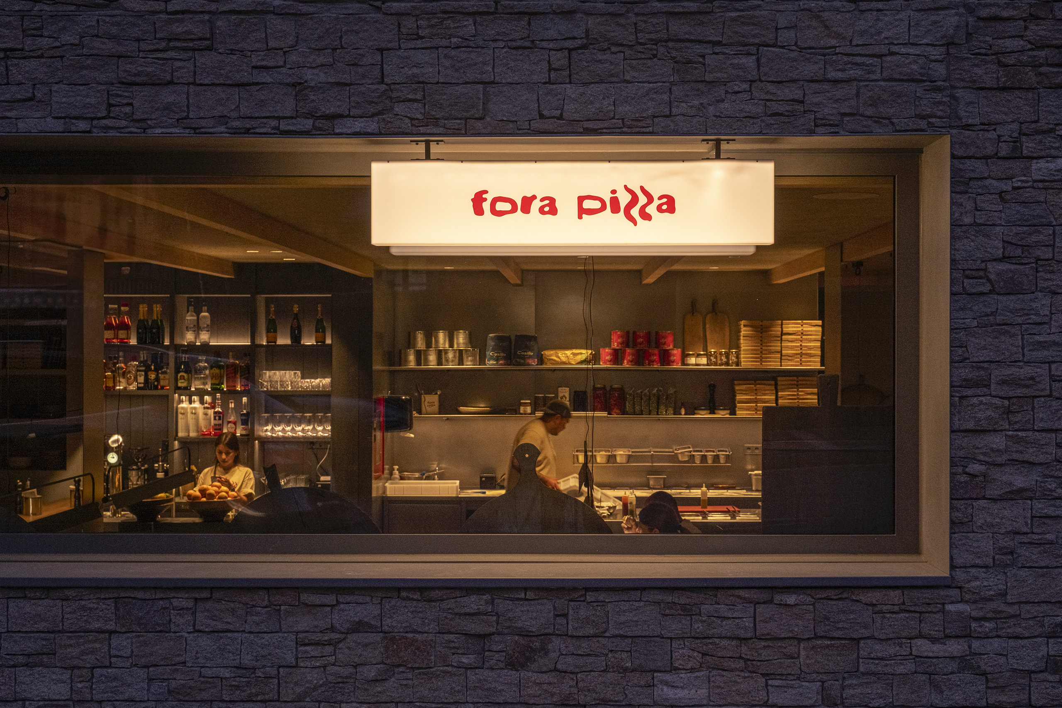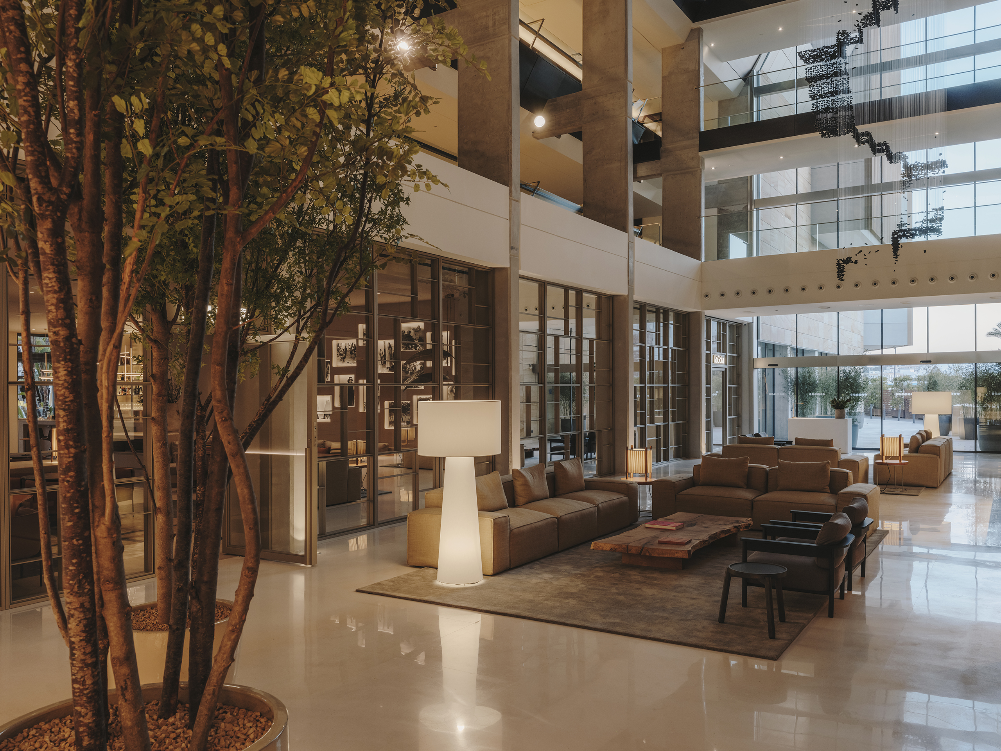Ibiza is one of the most iconic islands in the Balearic archipelago, renowned not only for its beaches and nightlife, but also for its architectural heritage, which offers a unique balance between tradition and modernity. Here, the pure white lines of vernacular architecture coexist with historic structures, telling a story of aesthetic adaptation to the environment, where traditional design has been shaped by the light, climate and geography of the Mediterranean.
En este entorno encontramos el Ibiza Gran Hotel,
In this setting we find the Ibiza Gran Hotel, a 5-star Grand Luxe hotel where, true to their ideal of excellence, they seek a deep connection with the environment, a passion for authentic moments and maximum attention to the needs of their guests. They want to be a unique haven of serene Mediterranean luxury, offering excellent and exclusive service with a unique and timeless Mediterranean touch. After working with them on the renovation of the Gran Suite Dalt Vila and the Open Spa, they have commissioned us for this season Musa bar design in Ibiza, one of the new openings this season. Following the same line as in previous projects, the owners and management of this five-star Grand Luxe hotel always want to take care of every detail with the utmost care, an attitude that is reflected in the final result of the project.
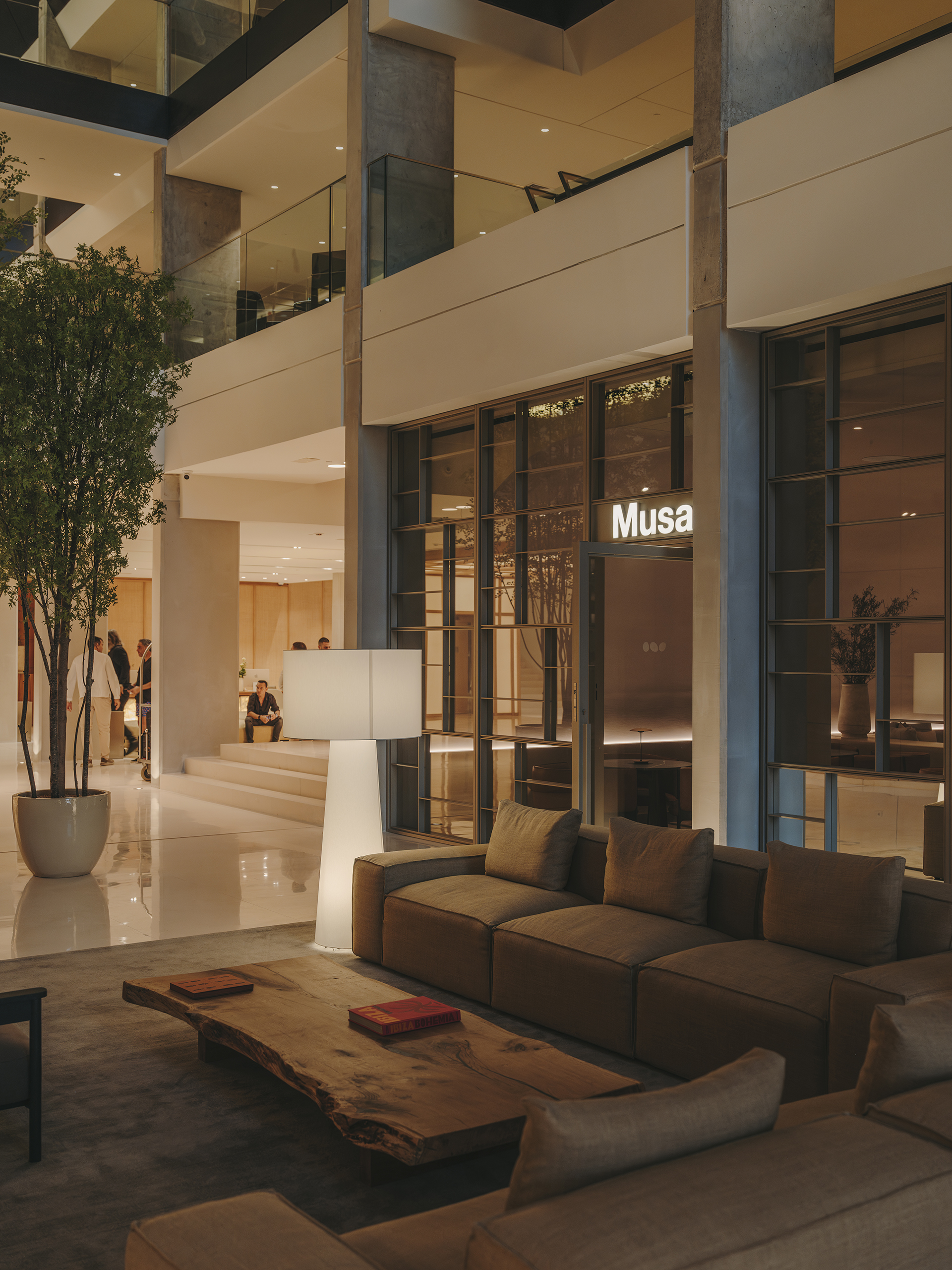
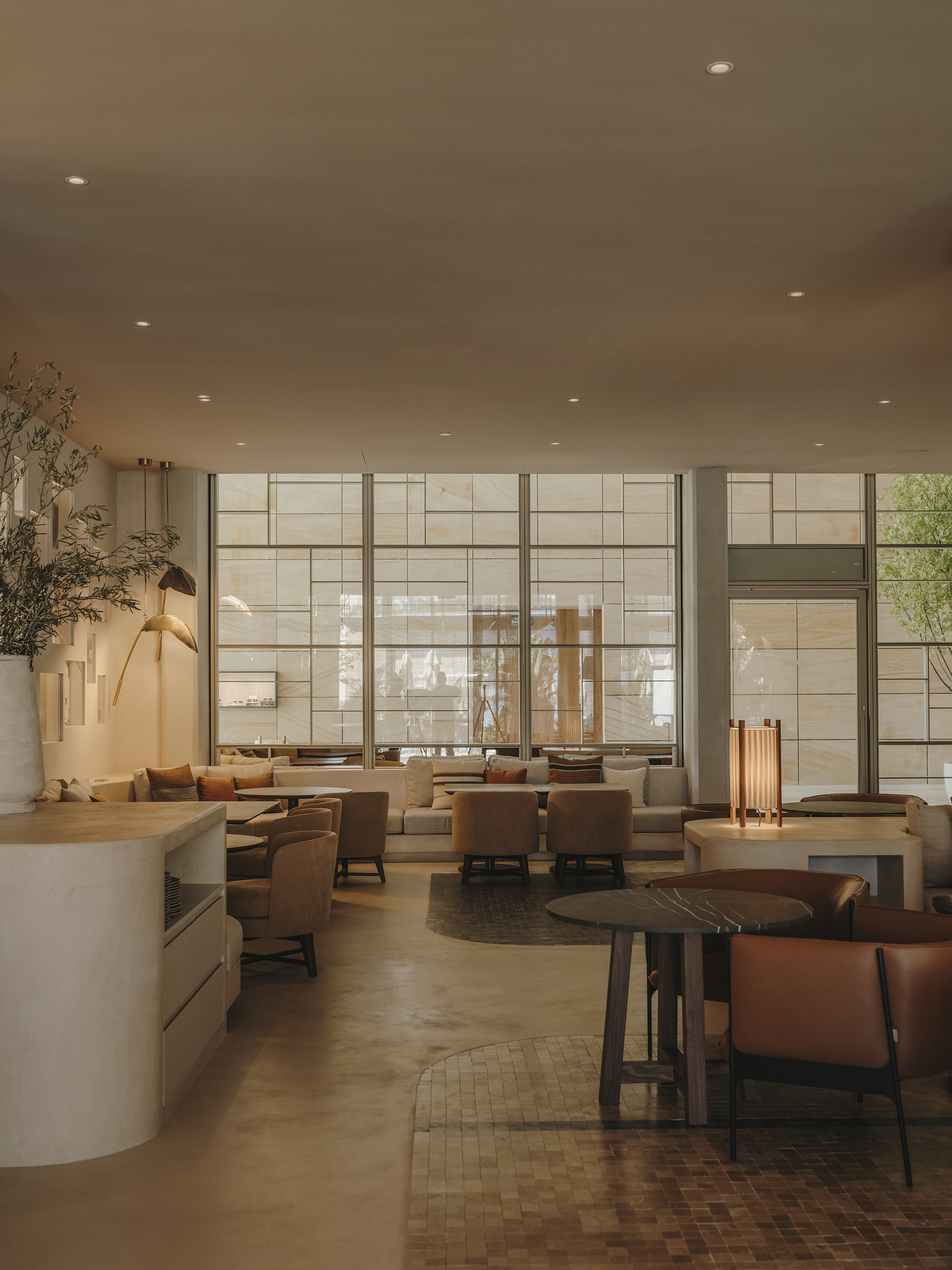

From our studio, we have approached this new phase of the project by searching for the roots of the island, with a mixture of various elements to achieve the right balance of traditional architecture, but with a cosmopolitan touch to fit in with a building with a clear urban aesthetic. In addition, we wanted to refine the different layers that have been added over the years to maintain and rescue some elements, materials and surfaces with a strong presence, allowing us to maintain the essence of the hotel, but combining it with the new image we were looking for. In a city hotel with Dalt Vila as its backdrop, it was important for us to blend in with the colours, tones and materials of this environment.
The new bar at the Ibiza Gran Hotel, the Musa bar, is a new opening where you can have an informal dinner and then enjoy a few drinks. It offers a drinks service, elaborate cocktails and its own gastronomic offering, combining chic and informal with gourmet and practical. For this new venue, we decided to recover an artistic installation of photos that were previously in the entrance area of La Gaia, valuable photos by the artist Tony Keeler, an American photographer who lived in Ibiza in the 1970s. These photographs offer images of the hippies and farmers of the time in happy harmony, capturing the essence of that period of effervescence, marked by experimentation, freedom, intercultural encounters and social transformation.
Based on these photos, which are a historical reference point to early Ibiza, we have designed the overall aesthetic of the Musa bar, with organically shaped benches and a colour palette and materials that also reference Ibiza at that time, all in contrast to a more sophisticated bar that gives it the elegant, nocturnal touch required by a hotel of this category and facilitates the smooth running of the premises at different times and for different uses. Above this bar, a set of lamps creates luminous volumes that complement the cylindrical shapes of the brass-clad back bar, where all the bar’s bottles are displayed.
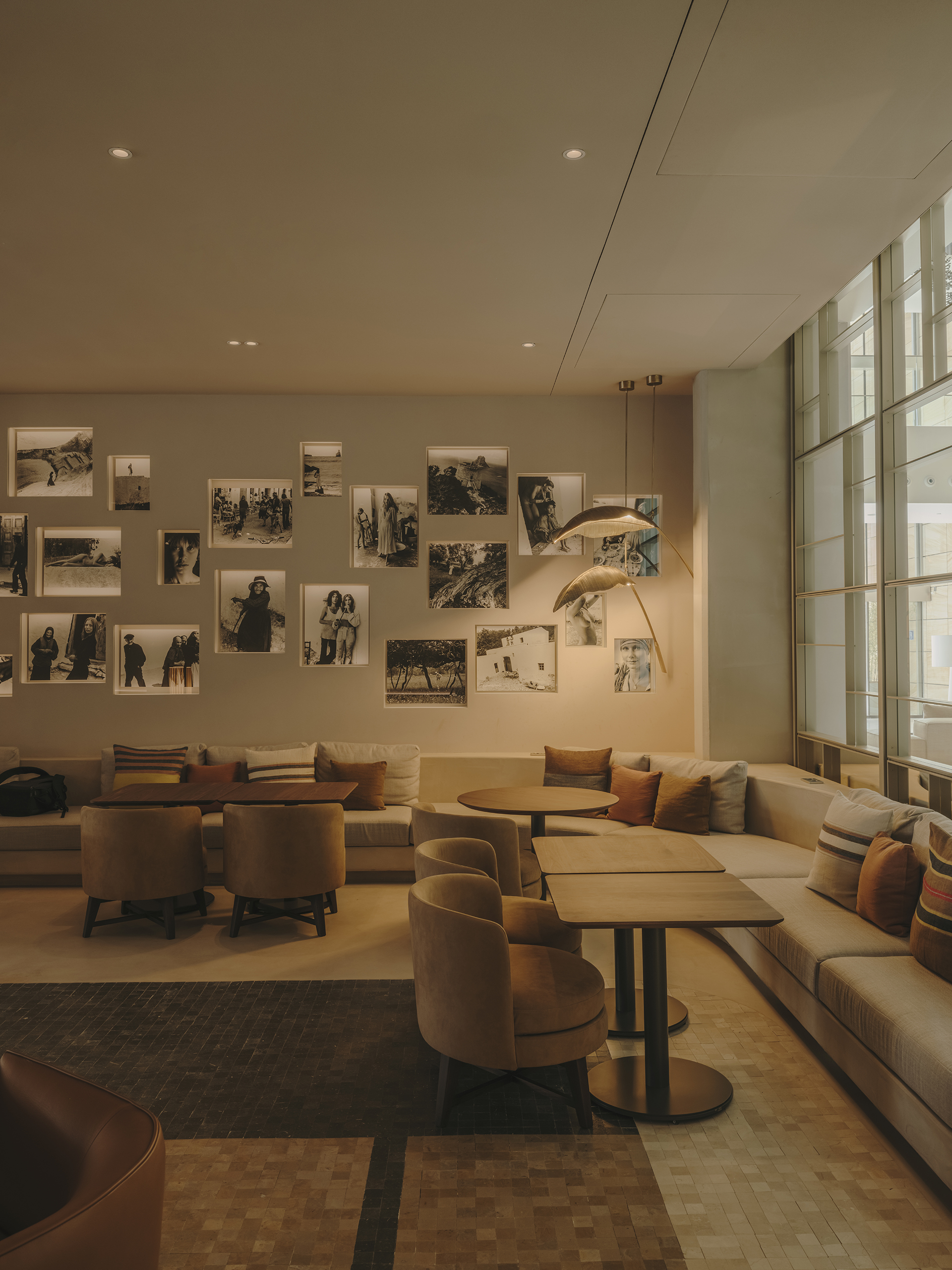
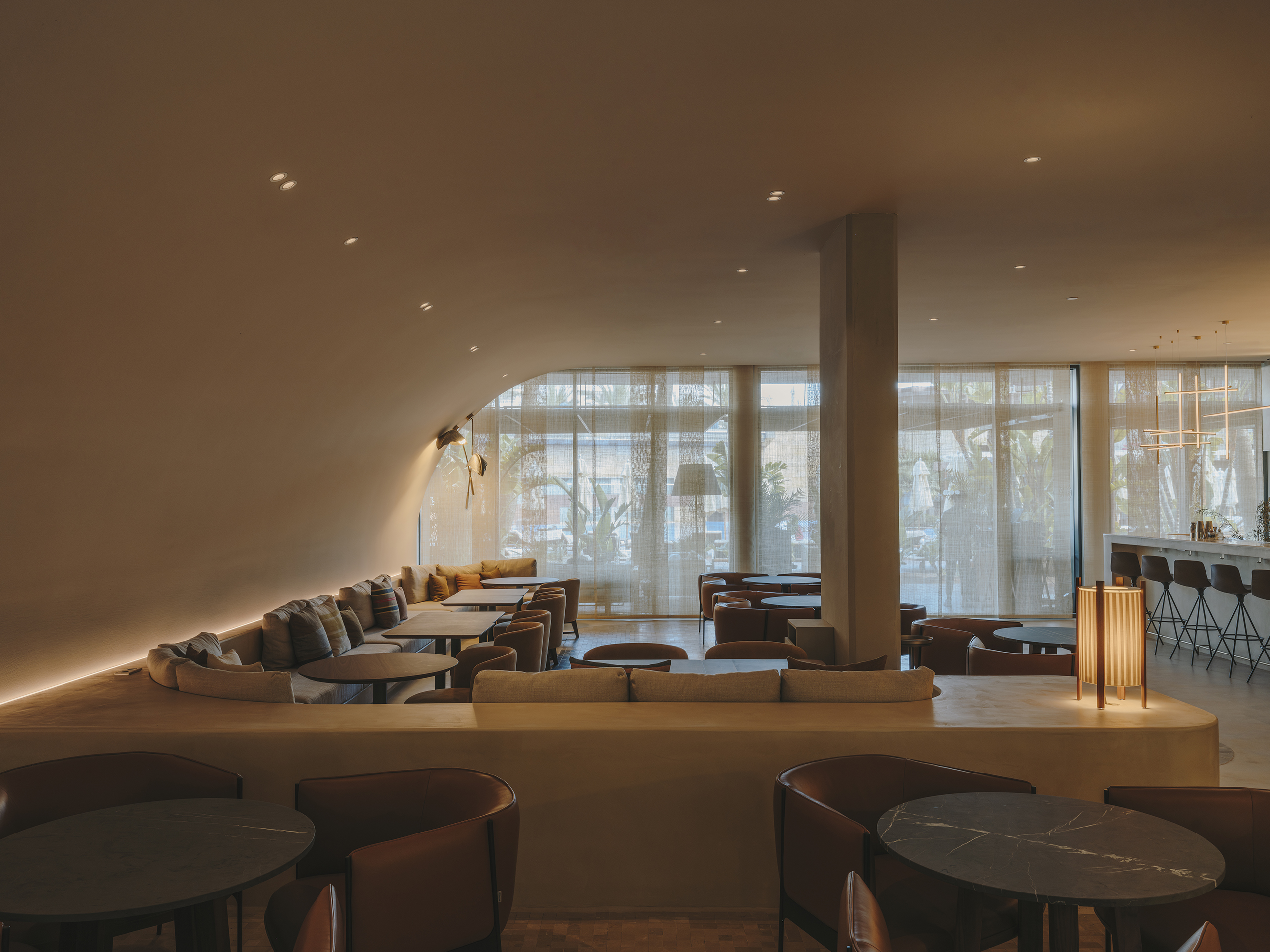
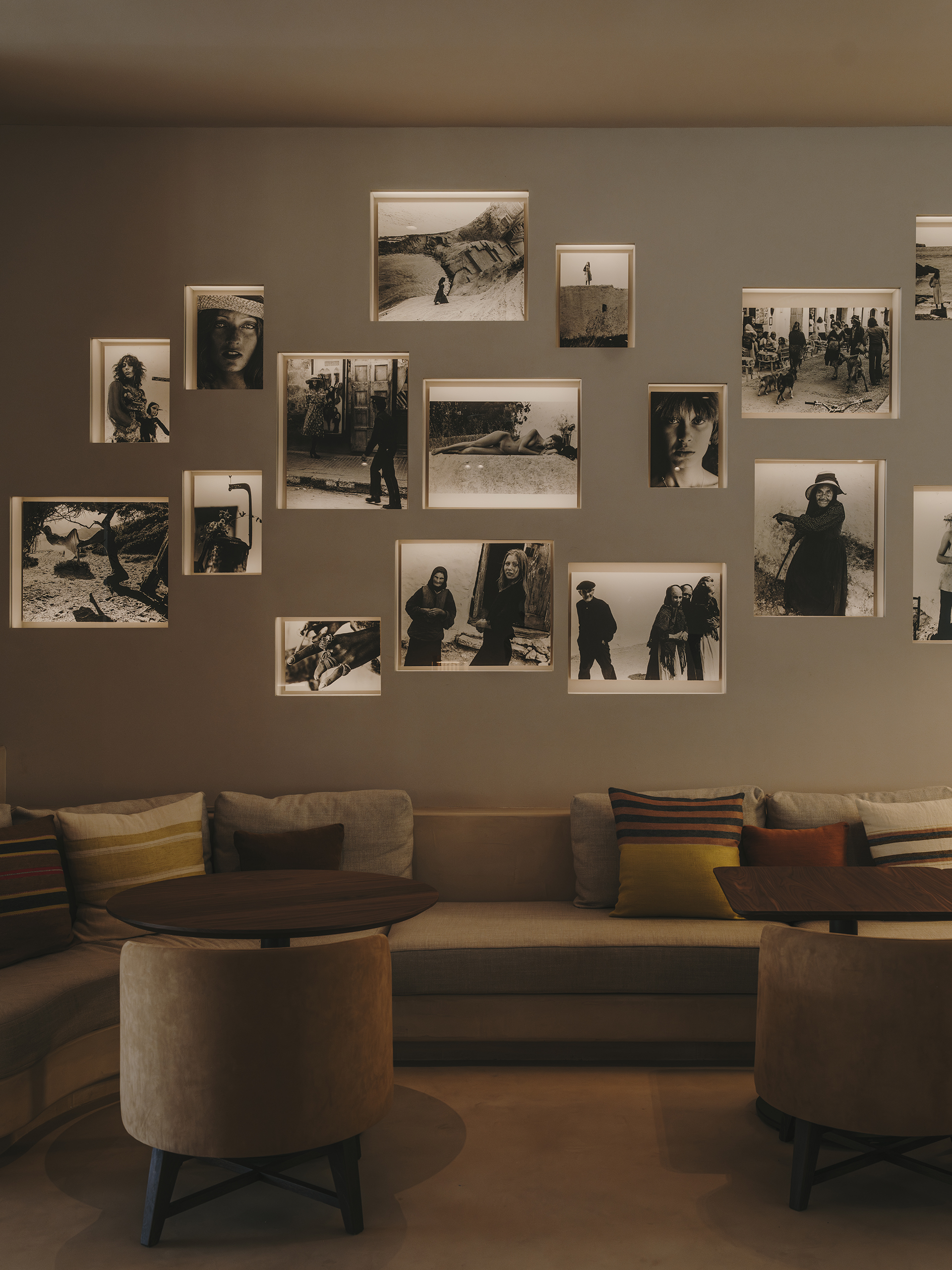
These two large, rounded built-in benches divide the space into table areas without creating a visual barrier, and are topped with neutral-coloured mats and decorative cushions with ethnic patterns, which also refer to the hippies that can be seen in the photographs. These benches are combined with armchairs upholstered in two shades of leather and medium-height tables to create a more relaxed atmosphere.
On the floor, we have laid two large rugs made of small tiles of three types of natural stone, which also divide the space into zones and add a touch of colour, while providing patterns that enrich the whole without overloading it. These rugs match the colour scheme and materials of the premises, as well as meeting all the functional requirements of such a versatile space.
In addition, the ceiling is very present, as it continues from the wall in a curve throughout the premises, a gesture that follows the organic shapes of the other elements in this space. All these elements combine to create an elegant and sophisticated space that is also relaxed and welcoming.
The Musa bar is located next to the hotel lobby and is separated from it by a large metal lattice, which allows a glimpse of what is happening inside while maintaining the necessary privacy for users, acting as a boundary between the spaces.
Discover more restaurant projects designed by Sandra Tarruella Interioristas.
