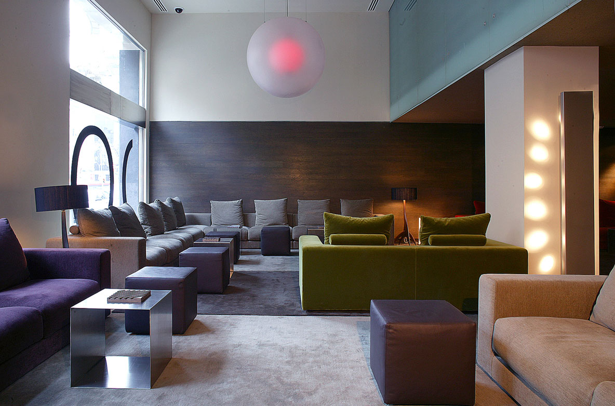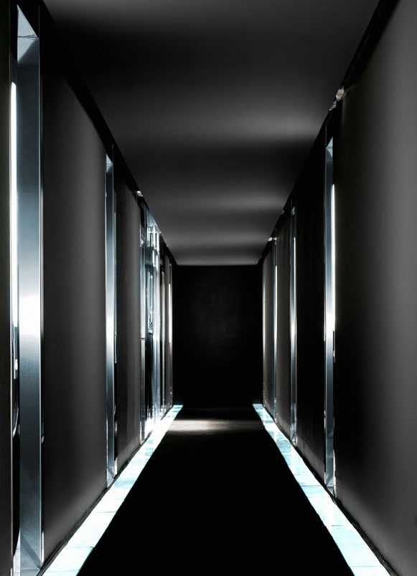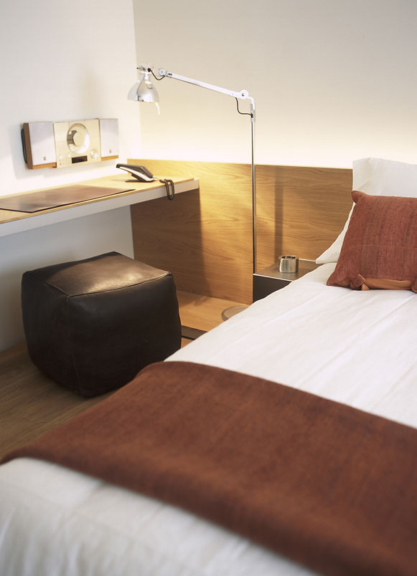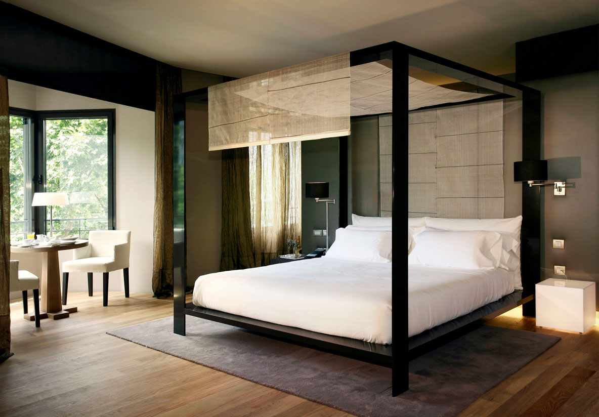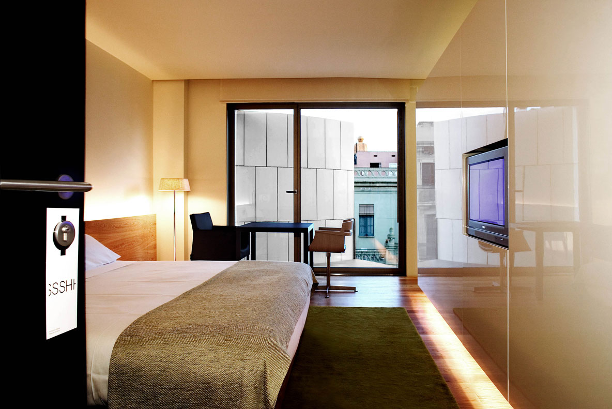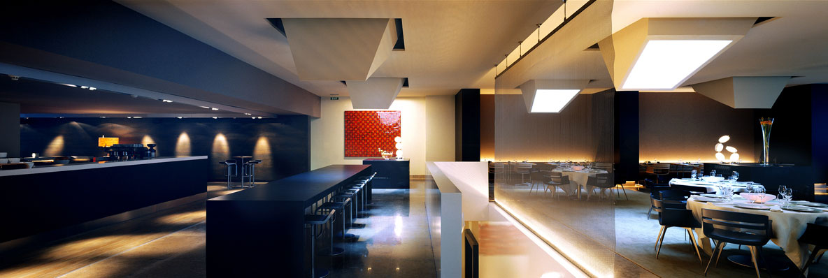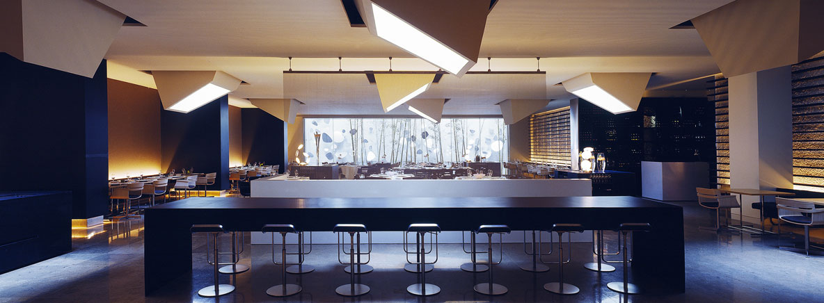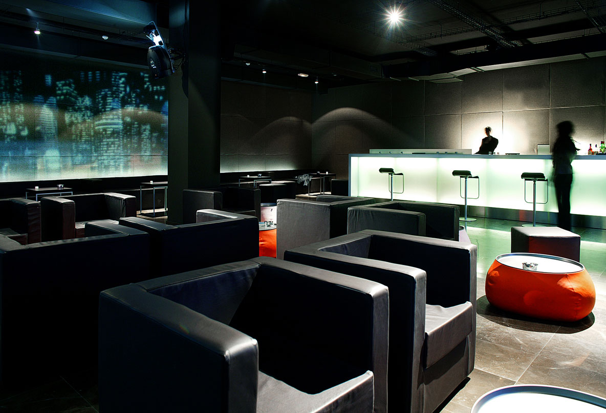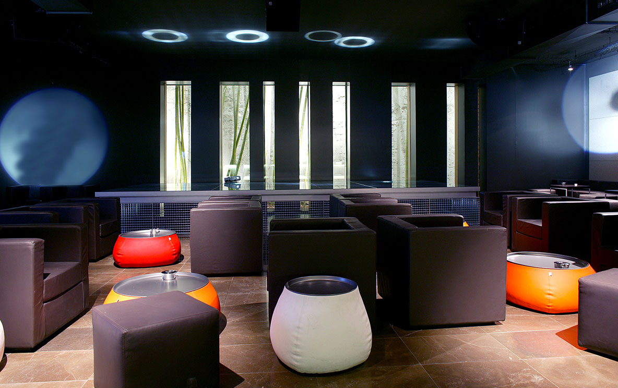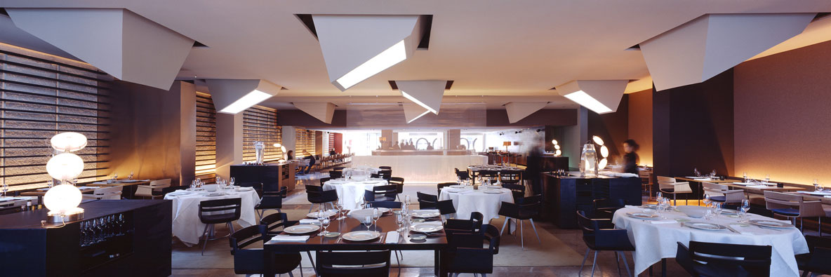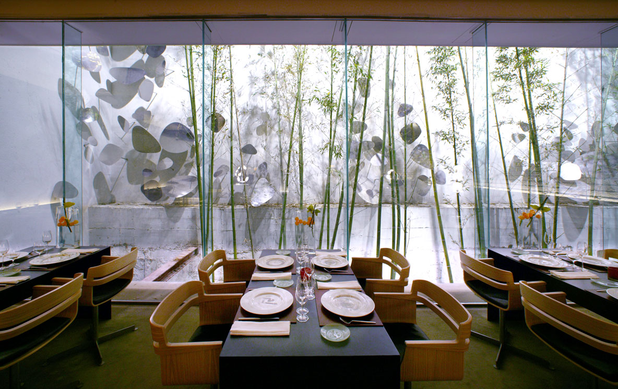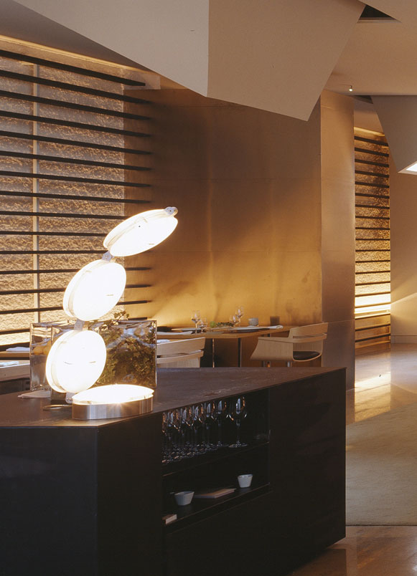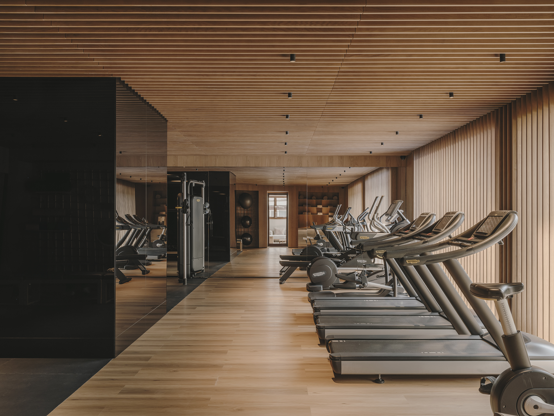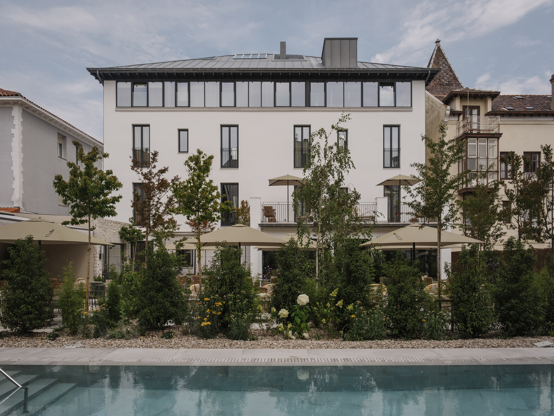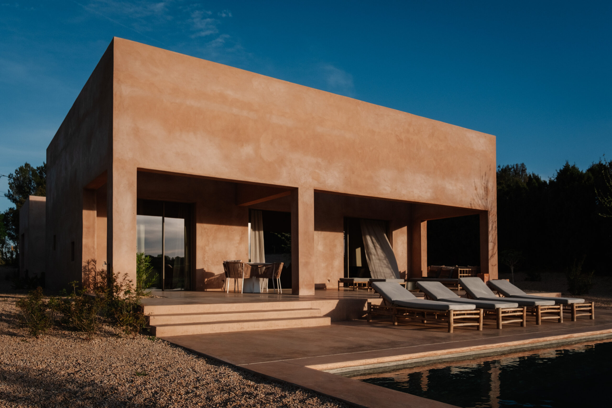Hotel Omm interior design is based on simplicity of lines, balance of color, volume, texture, and the use of unadorned materials. The design focuses on achieving maximum functionality without sacrificing imagination or playfulness.
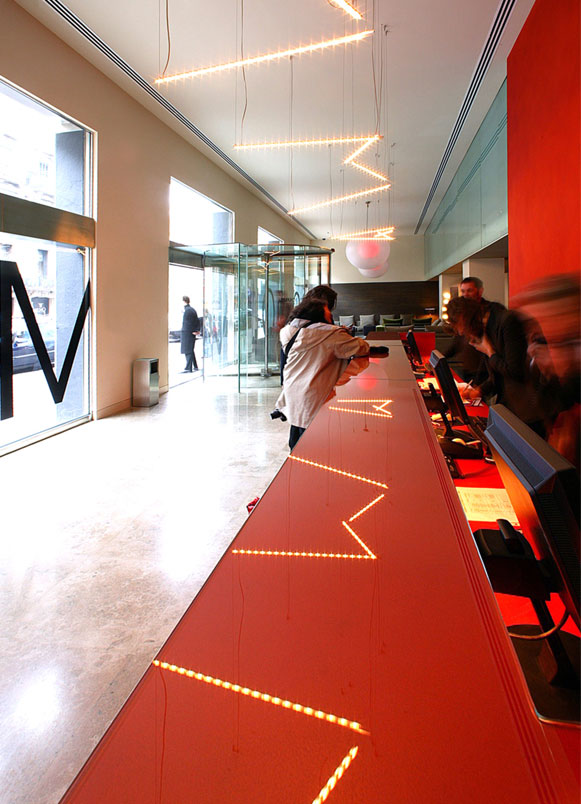
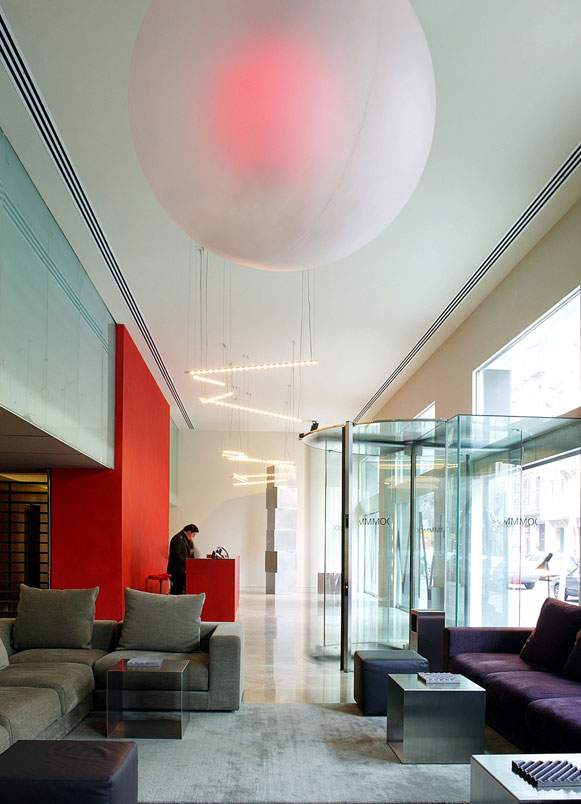
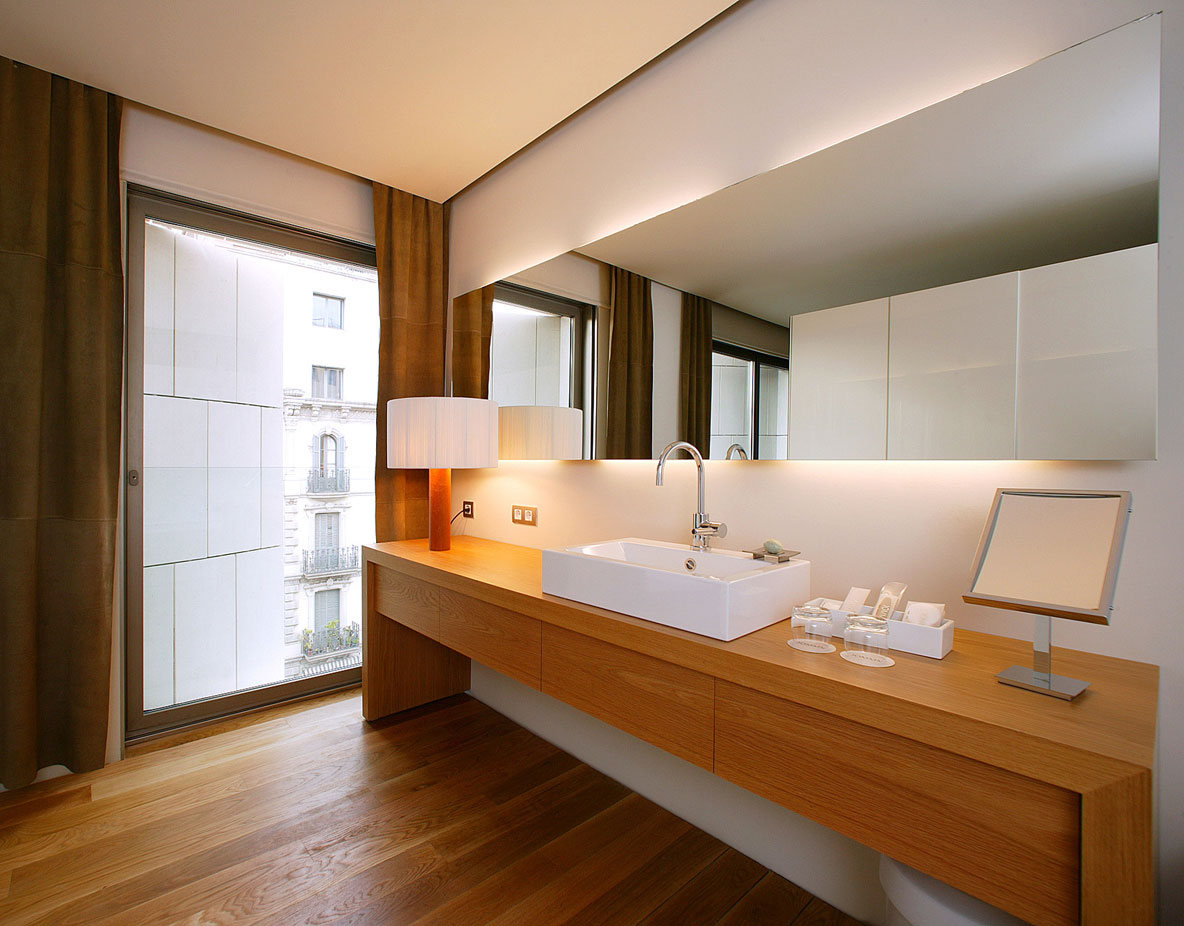
The main initial goal in the interior design of Hotel Omm was to allocate the ground floor to the restaurant, allowing the hotel reception to share the activities of the restaurant. This meant that the hotel would have a single entrance for all users of the various services it offers. Sharing the space would be beneficial for both activities, a decision aimed at counteracting the usual monotony of hotel lobbies by mingling with the constant hustle and bustle that characterizes the group’s restaurants. When organizing the interior space, the aim was to group needs together rather than duplicating them.
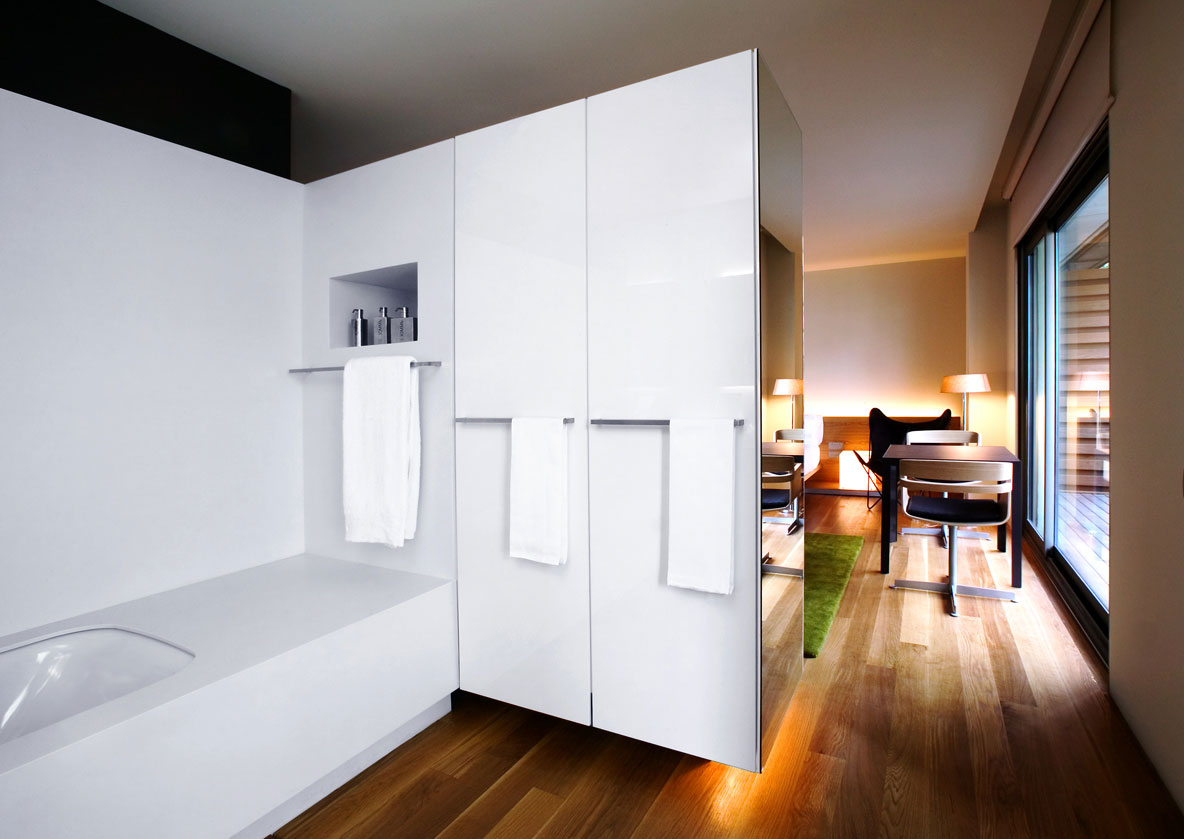
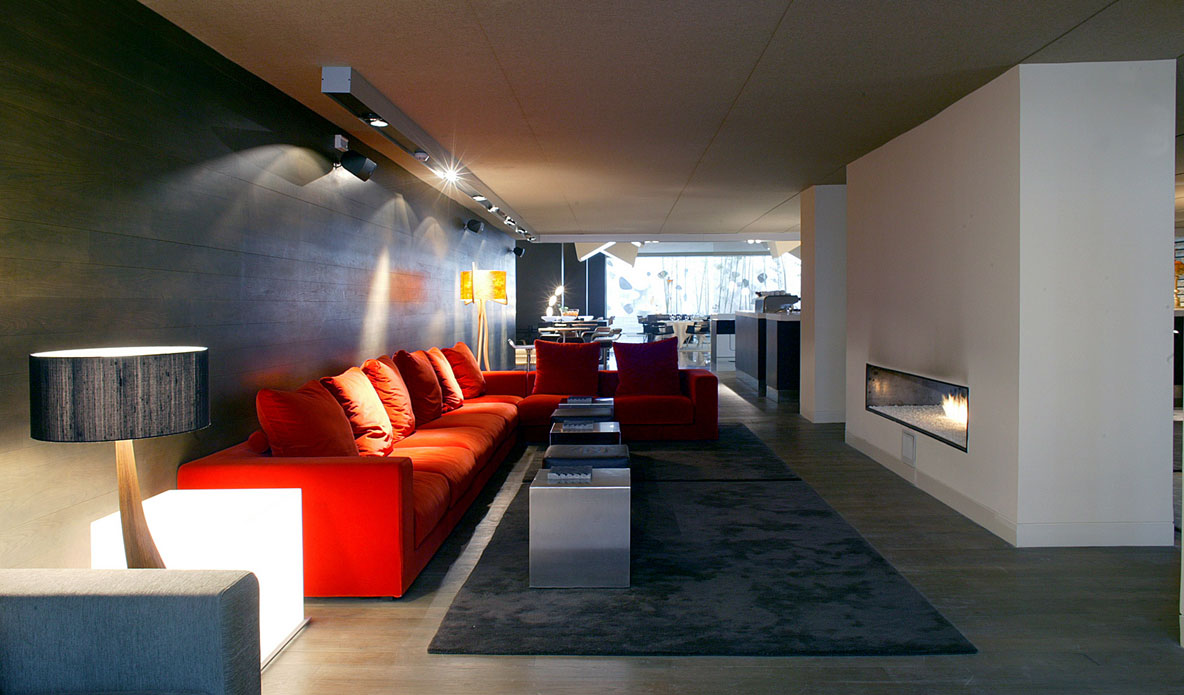

This strategy not only optimizes the use of space but also creates synergy between the different functions of the place. The idea of merging the hotel reception with the restaurant not only breaks with conventional monotony but also promotes a more dynamic and lively experience for guests. The decision to share activities between both areas demonstrates an innovative approach to design, where efficiency and aesthetics combine to offer a unique and multifunctional experience.
Explore more hotel projects designed by Sandra Tarruella Interioristas.
