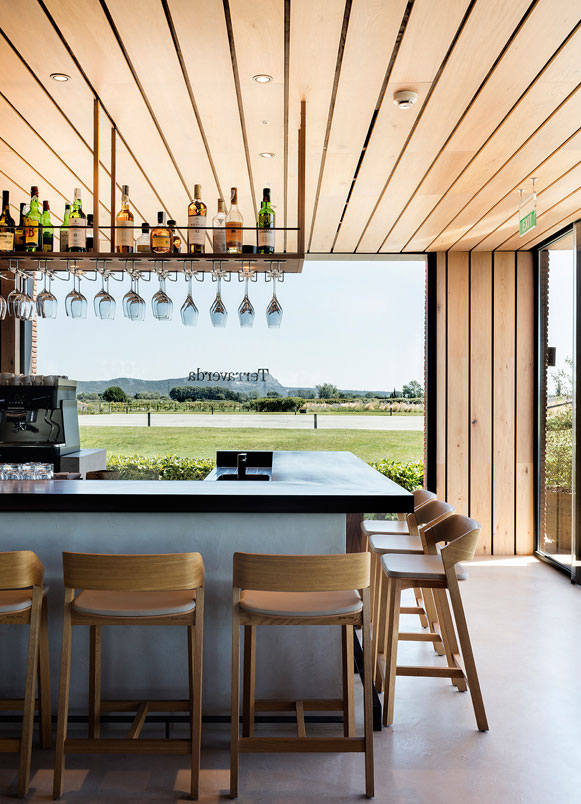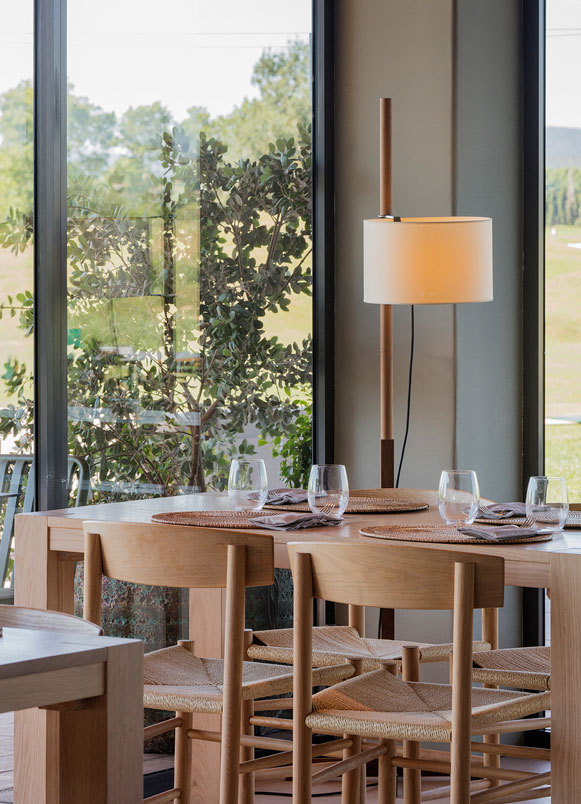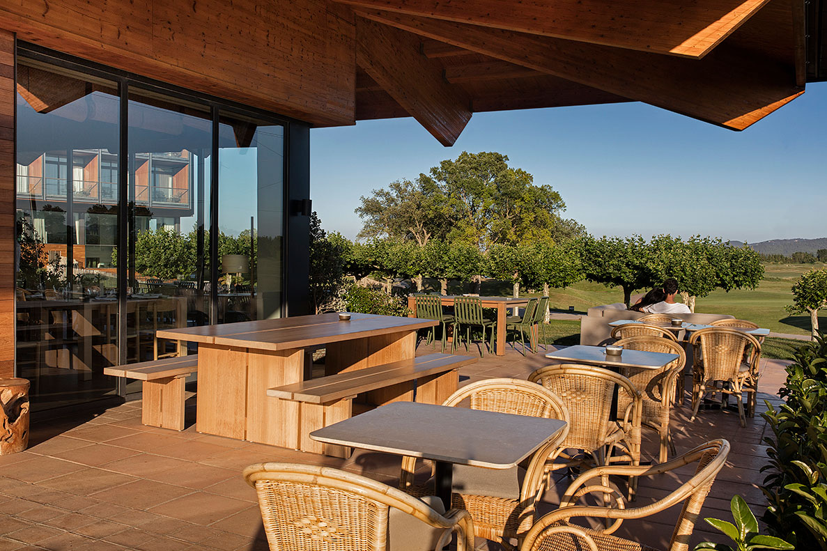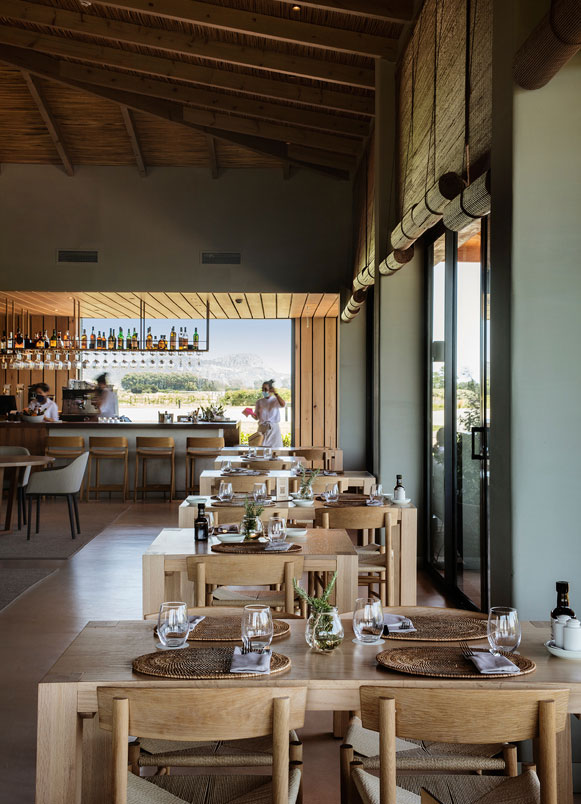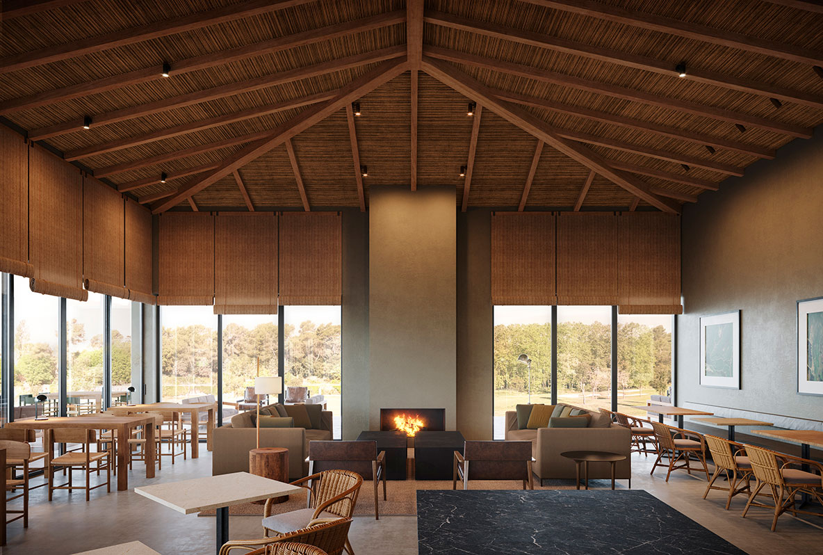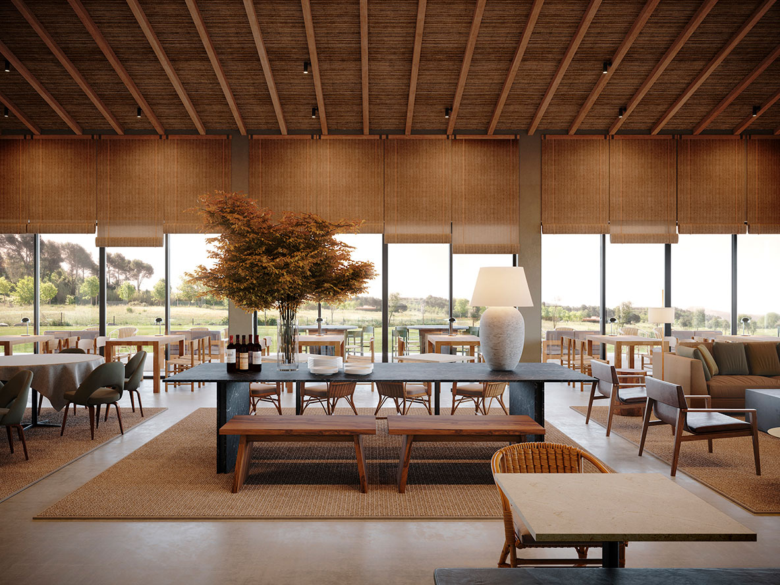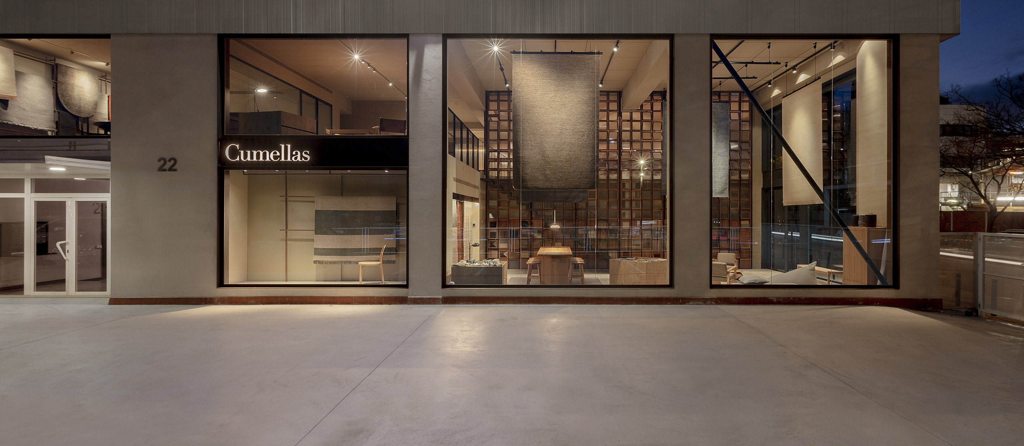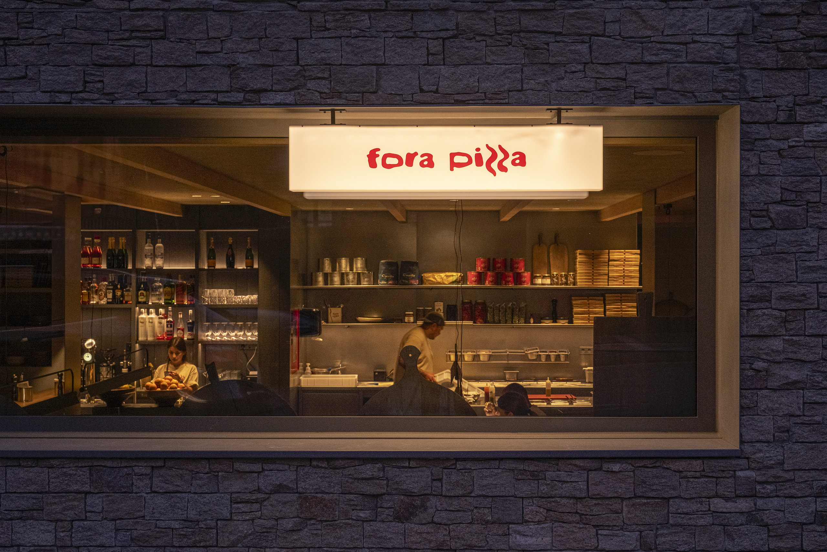Clubhouse Golf Empordà renovation to create a contemporary and welcoming atmosphere, aligned with the new image of the club. The goal was to achieve a clearer, more functional, and communicative layout with visibility of the different areas.
The transformation mainly focused on the reception, golf shop, member services, restaurant with a salad bar and tapas area, fireplace lounge, bathrooms, director’s office, and TV and game area for members. Offices and storage areas were converted into a common, open, and bright space with views of the main facades.
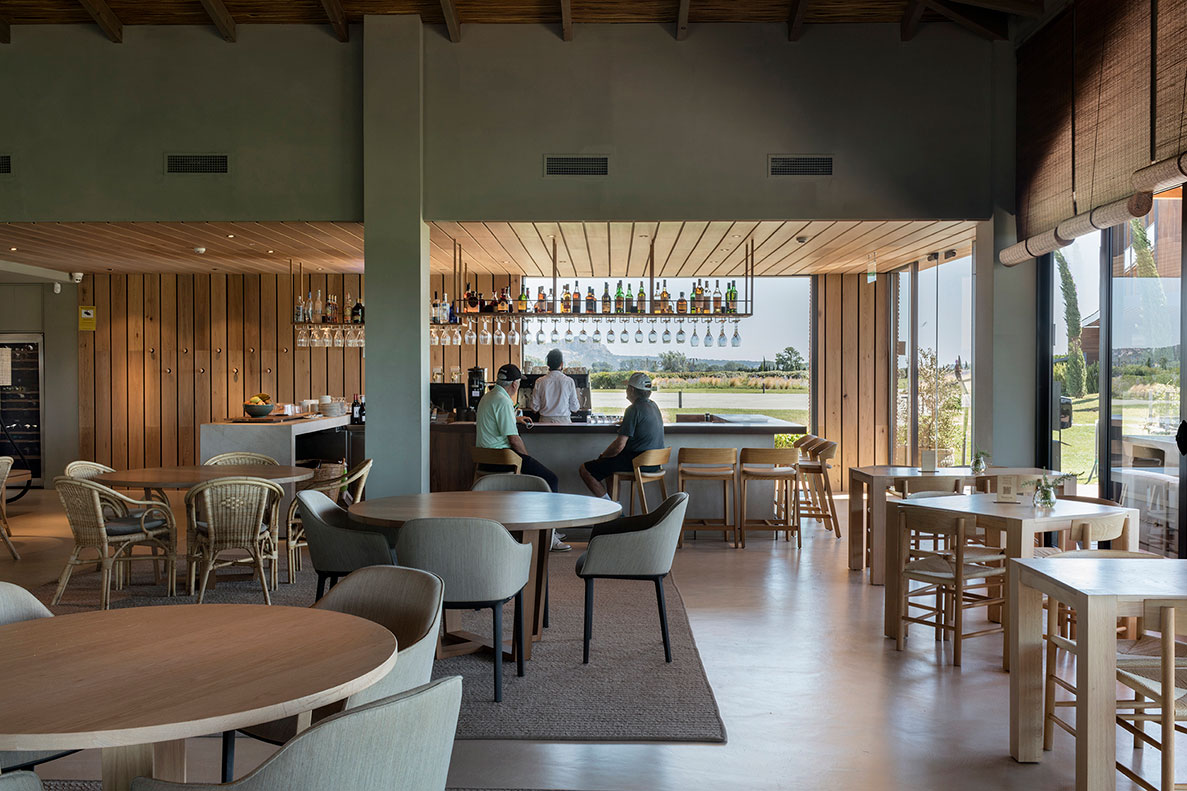
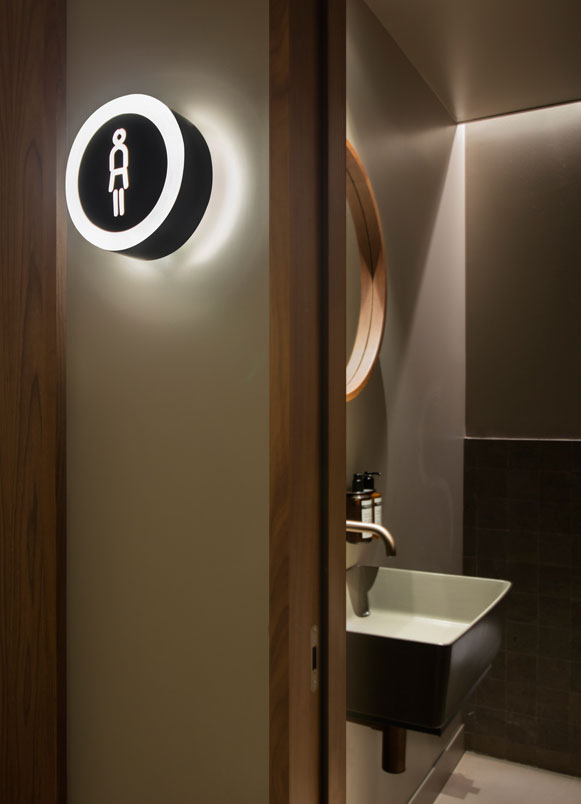
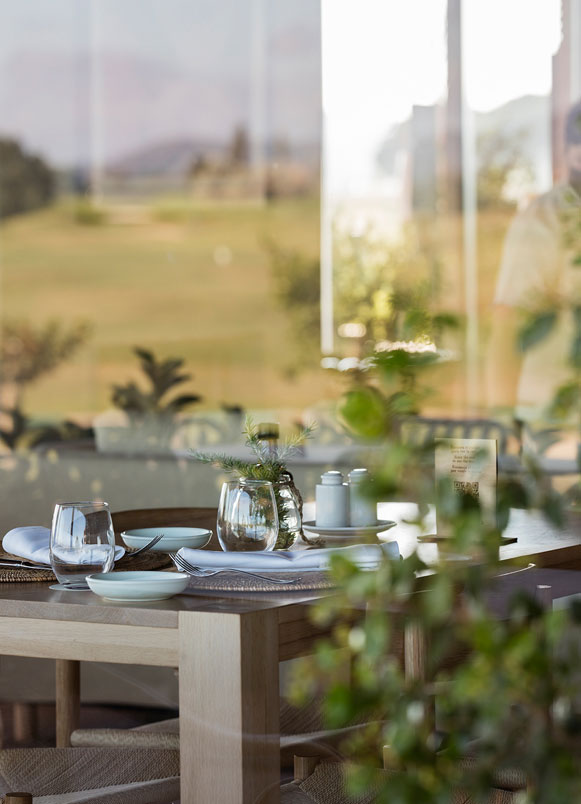
Upon entering, visitors are greeted by an information panel and a spacious lounge that act as a bifurcation. To the right, the reception and impulse and ball sales are located, while to the left, there is a display of luxury items. A set of walnut wood display cabinets was also designed to accommodate golf clothing, clubs, and accessories.
To achieve clarity and modernize the ensemble, lime paint was chosen for the walls and ceilings, and a continuous sand-colored floor. Additionally, the interior lighting was revamped by opening up the facade connecting to the exterior and the terrace in season.
In the dining area, the bar is strategically positioned for visibility from the entrance and the shop. Noise was reduced with walnut slat ceilings and acoustic material. The cream marble island includes a cold display and a coffee maker.
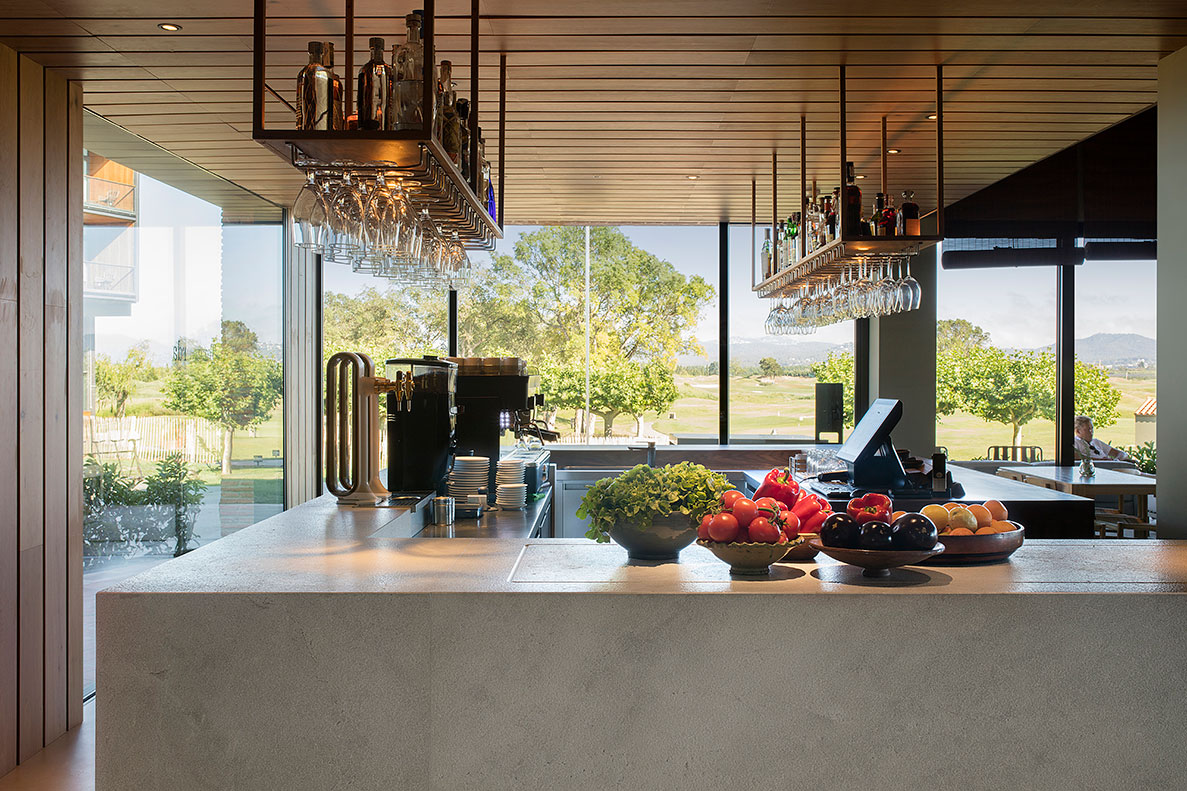
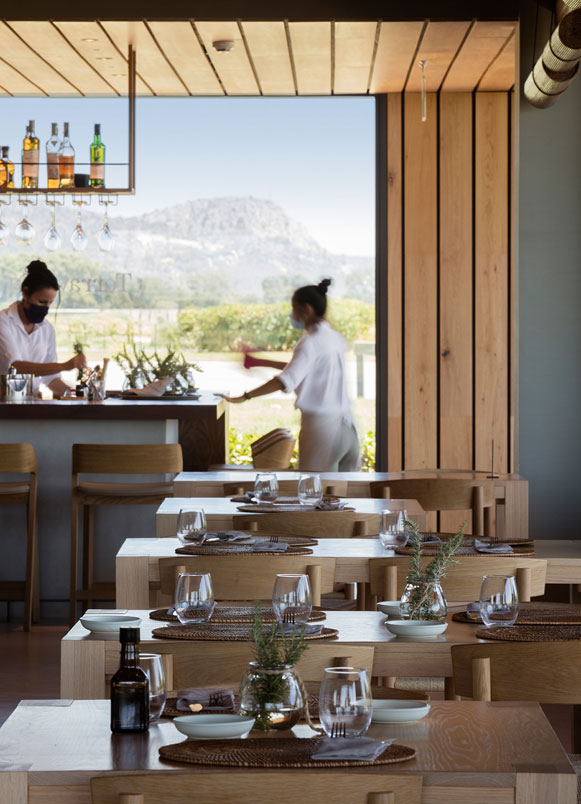
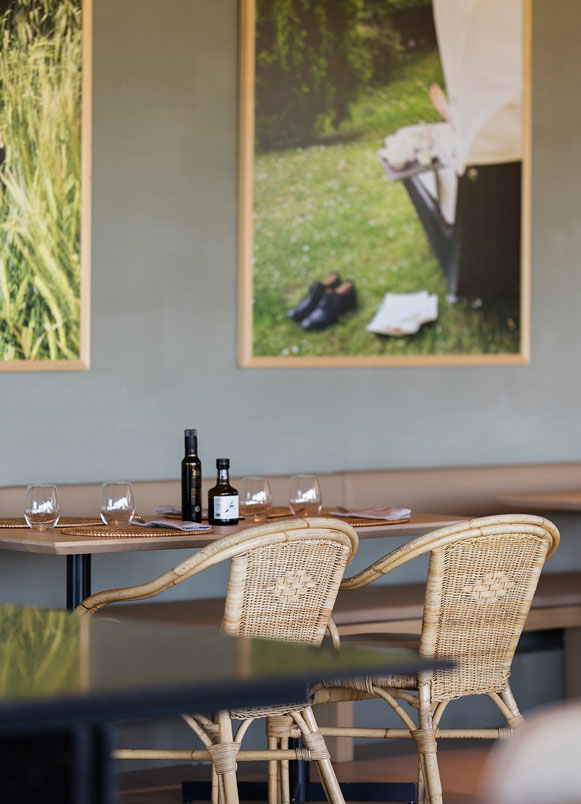
The ceiling of the main nave of the Golf Empordà Clubhouse was lowered with reed and absorbent material to improve acoustic comfort and rustic aesthetics. Reed curtains alter the perception of the windows.
Within the space, a large iron table serves as a focal point and support for a lamp and native vegetation. An additional lounge with a fireplace offers a cozy place to enjoy coffee or drinks.
The terrace is furnished in a versatile manner, allowing for different seating arrangements for dining, snacks, or simply enjoying with friends.
Explore more restaurant projects designed by Sandra Tarruella Interioristas.
