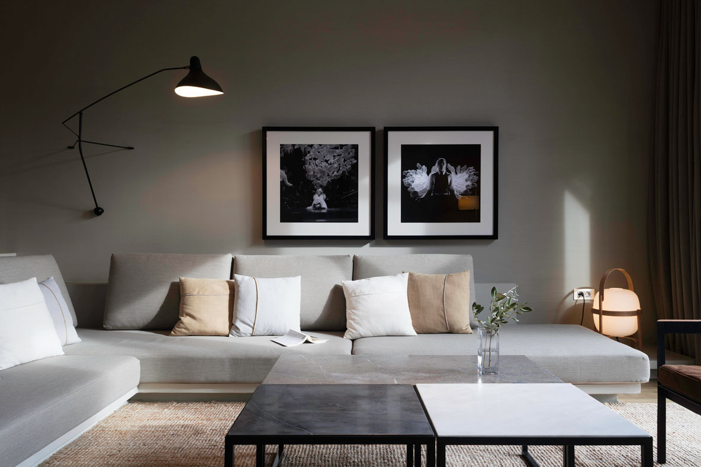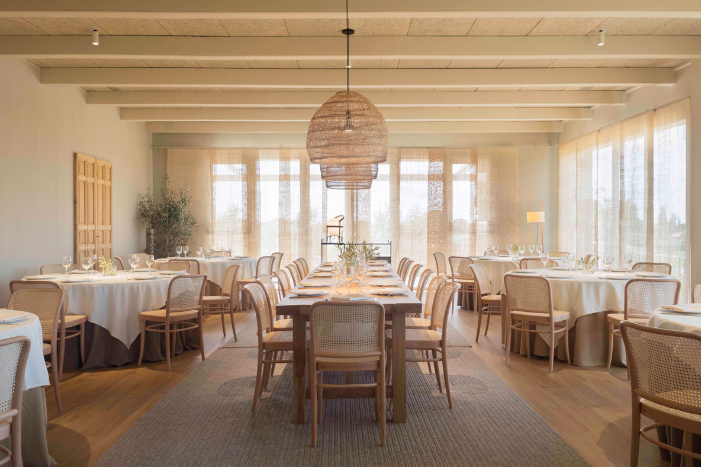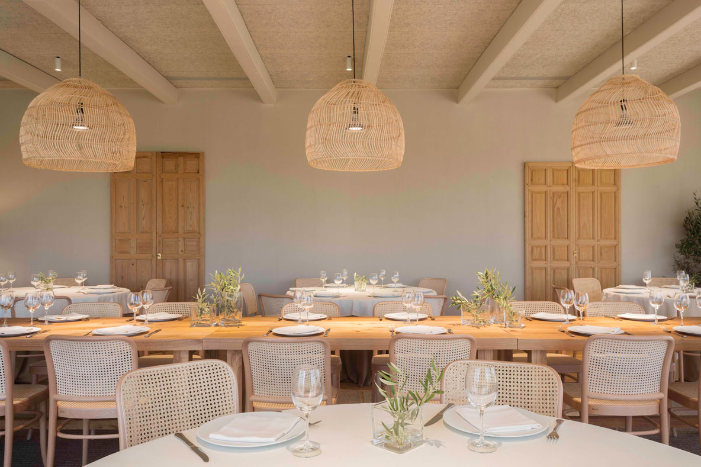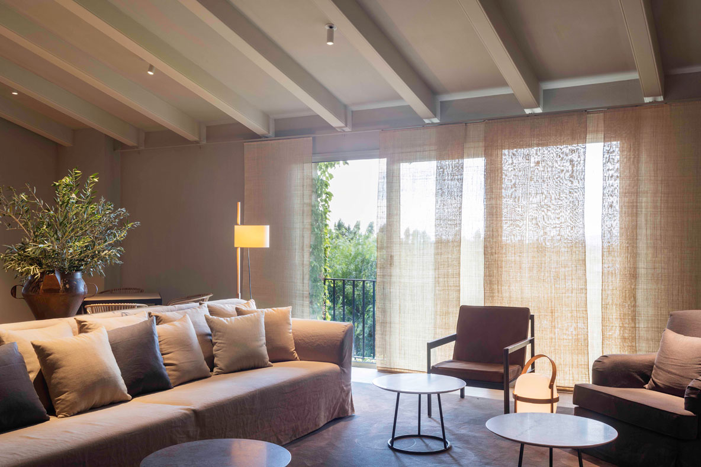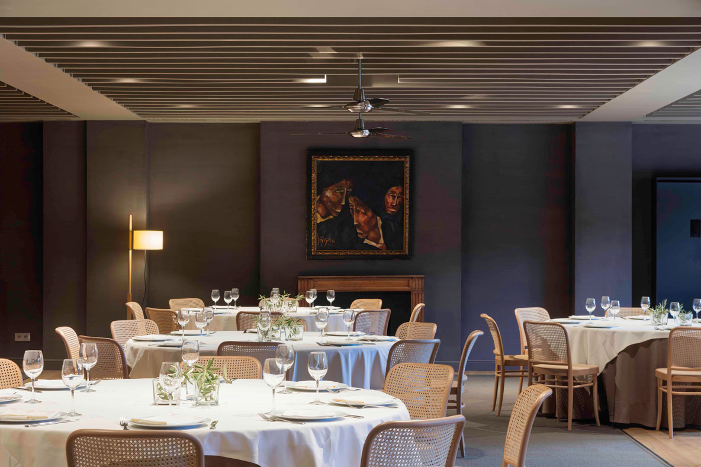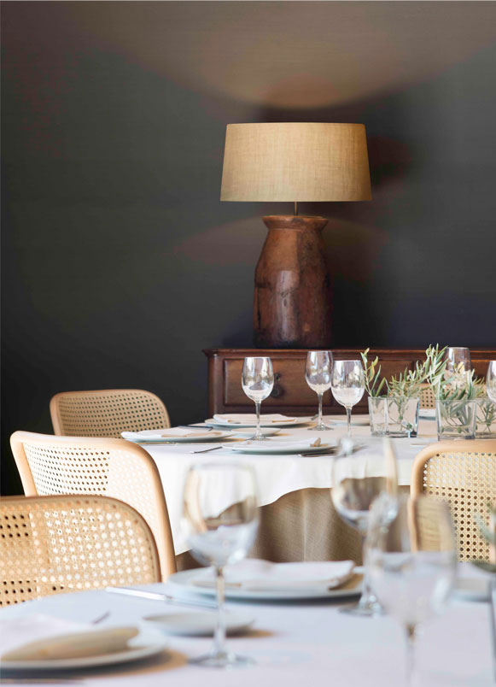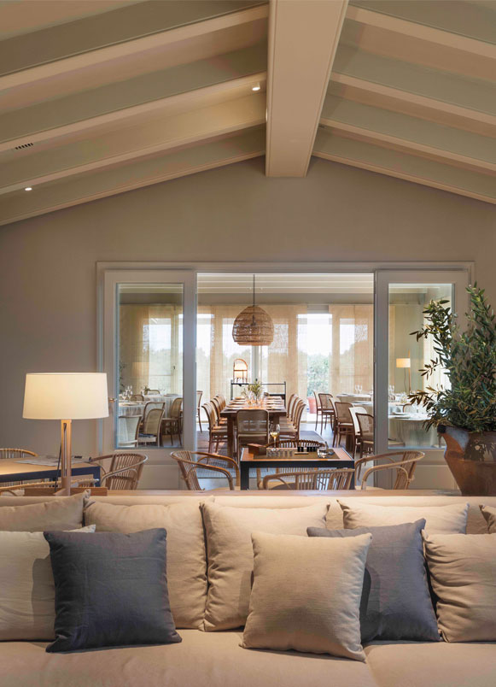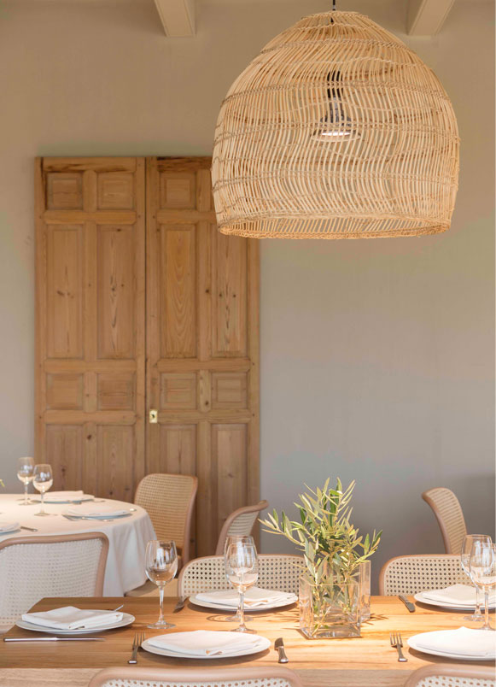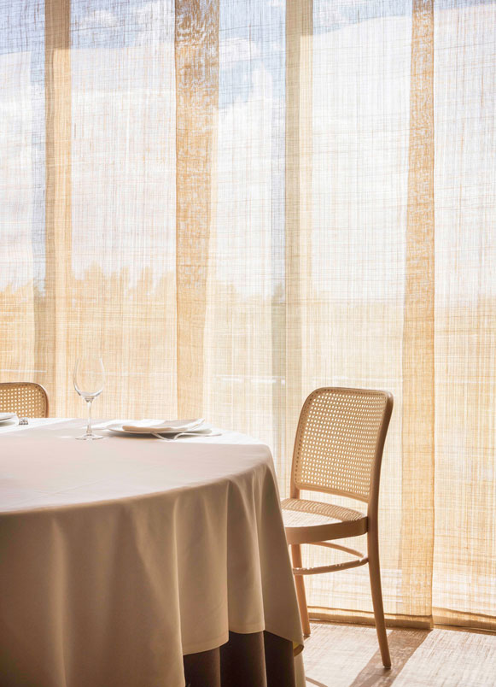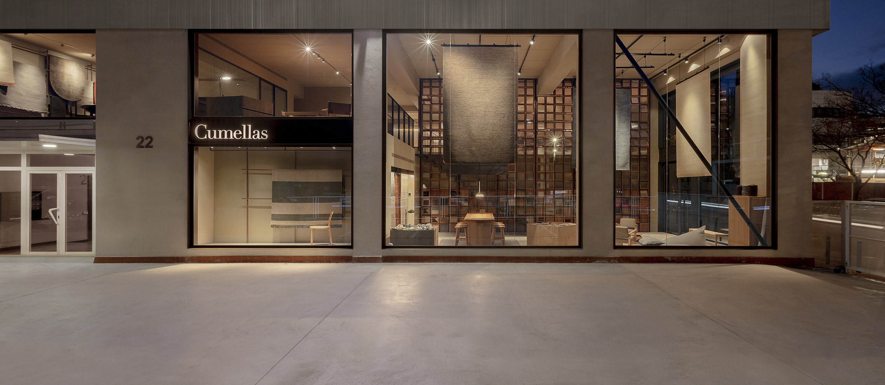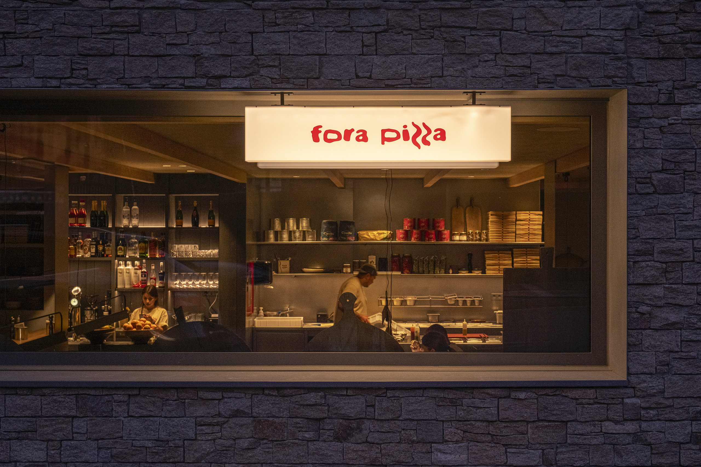Hotel Peralada interior design focuses on repurposing the office area to create new and attractive spaces. Six suites with terraces and a spacious event hall, which can be divided into two areas, have been incorporated. Additionally, two existing spaces, a meeting room and the hotel’s TV room, have been modernized.
The suites at the Hotel Peralada, including a lounge area, fireplace, and dressing room, maintain the aesthetic of the rooms from the first phase. Oak laminate parquet, sand-toned lime coatings for walls and ceilings, and versatile oak and iron furniture have been used. Carpets, natural fiber fabrics, and decorative lamps have been carefully selected to achieve a new rustic and comfortable character.
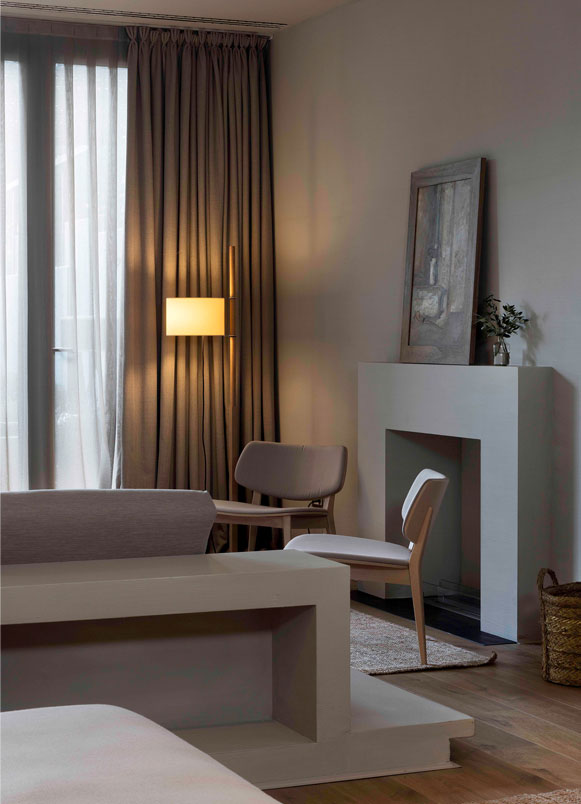
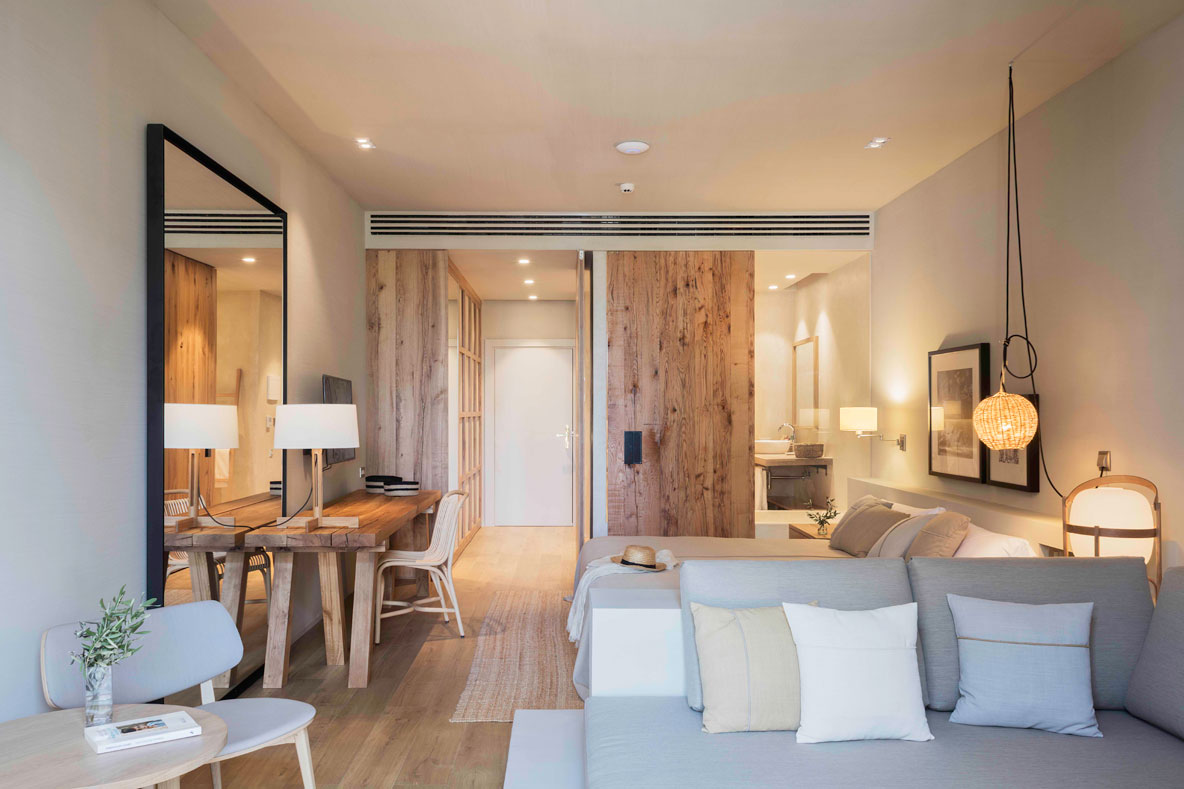
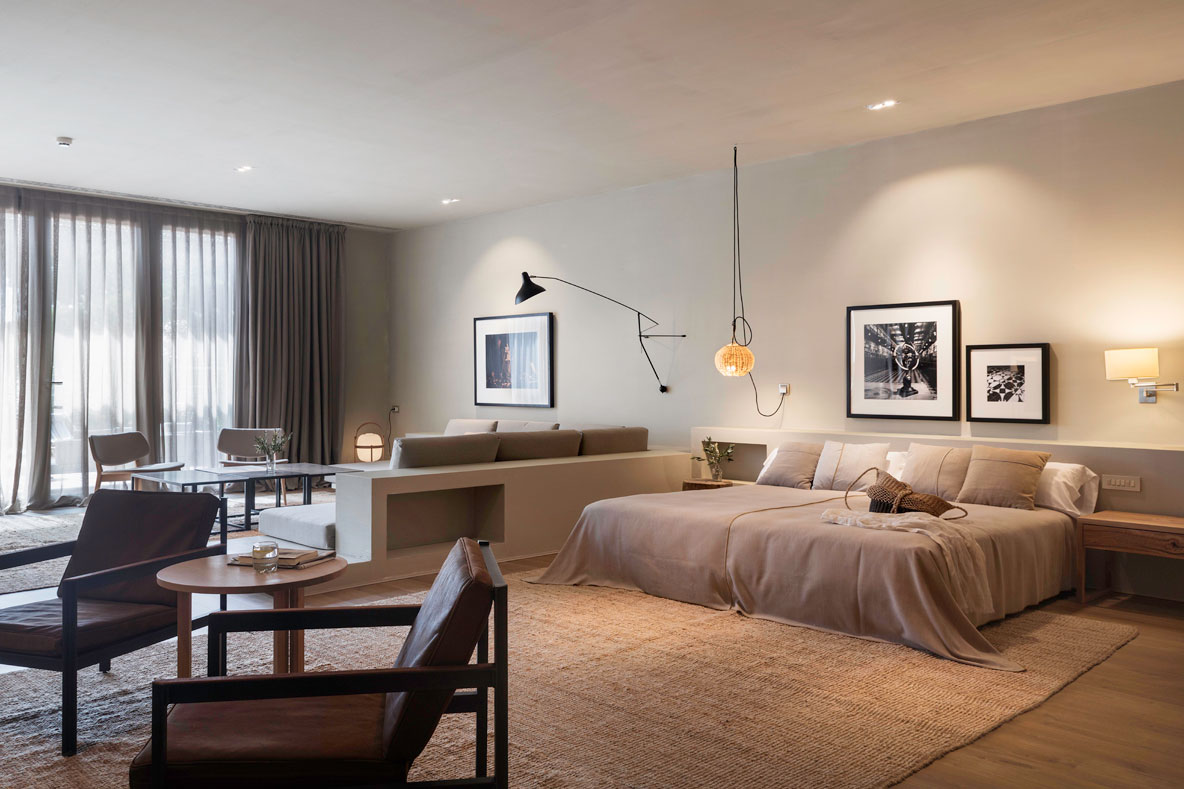
In the meeting room, both the walls and the acoustic ceiling slats have been painted in a dark gray tone. The remaining elements stand out against this dark tone: wooden chairs and support furniture, linen tablecloths in different shades, oak laminate parquet flooring, and fiber carpets. Fireplaces with recovered frames have been installed on both sides of the room, adding warmth and a cozy atmosphere to the meeting room.
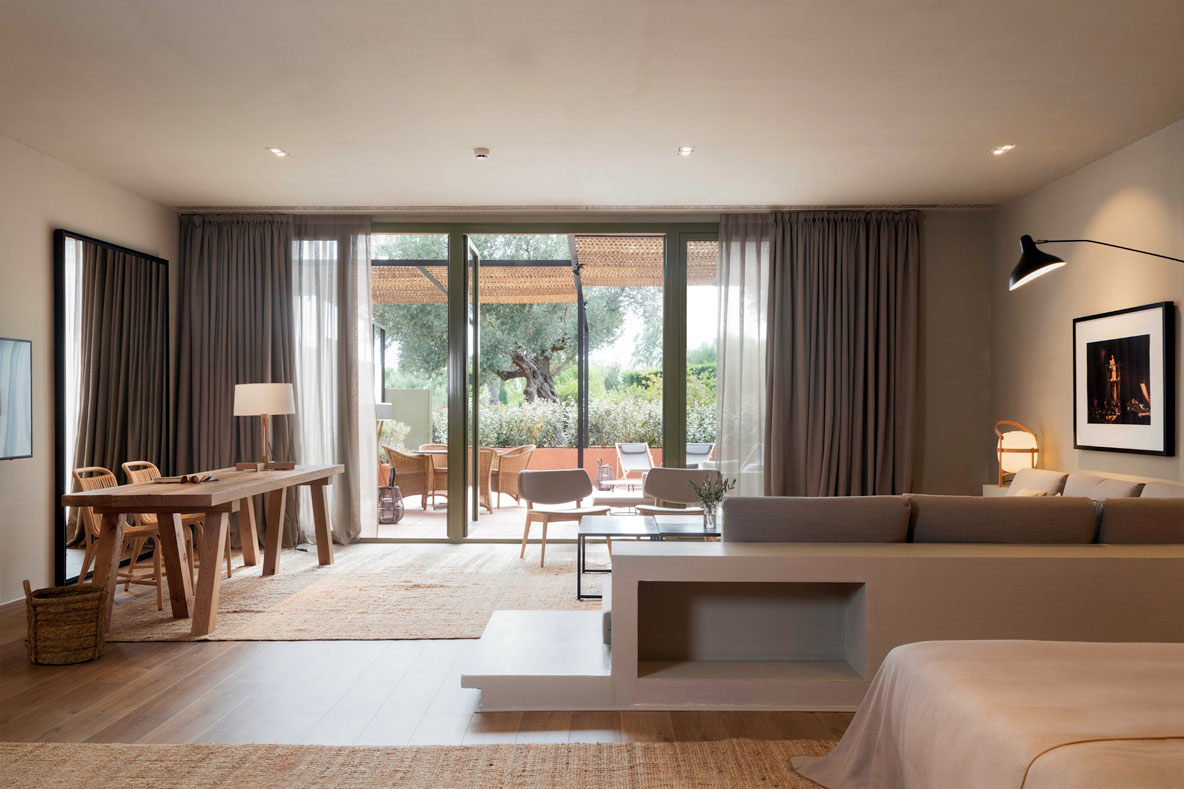
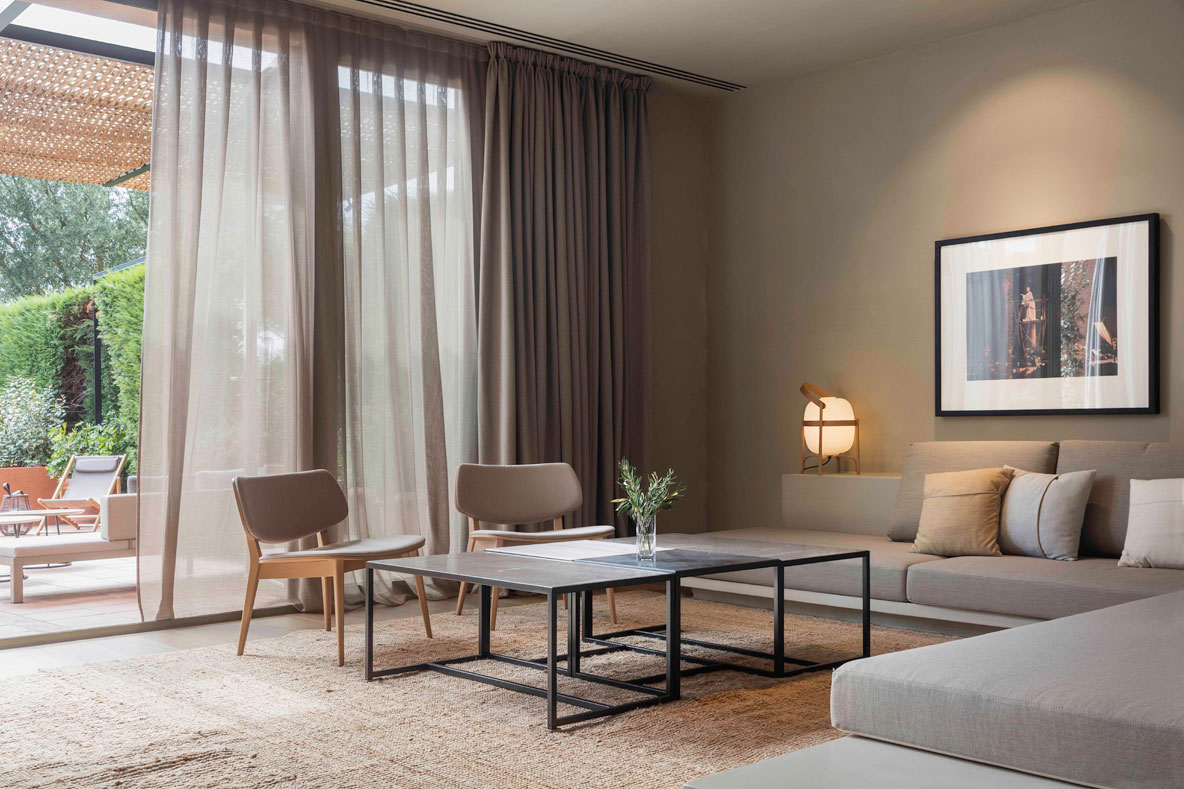
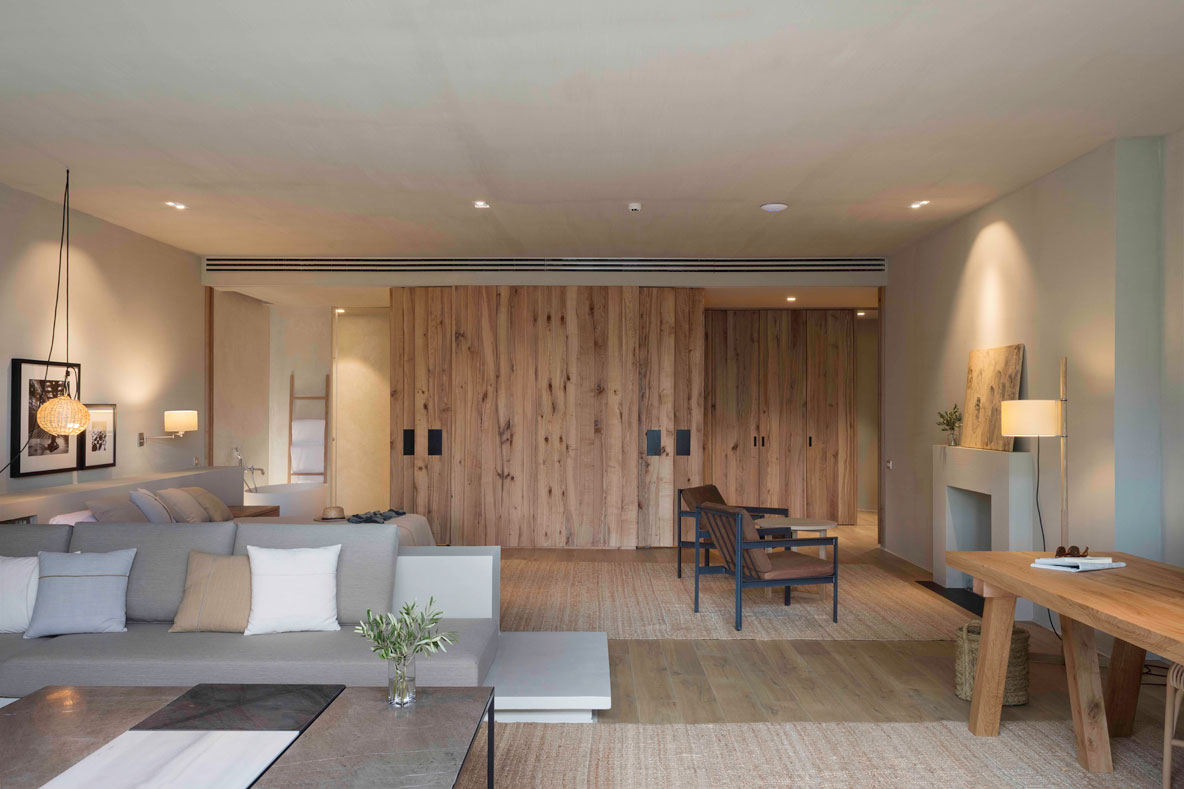
This transformation of the interiors of the Hotel Peralada not only enhances the functionality of the spaces but also brings a new aesthetic dimension to the hotel, offering guests renovated and attractive suites and common areas.
Explore more hotel projects designed by Sandra Tarruella Interioristas.
