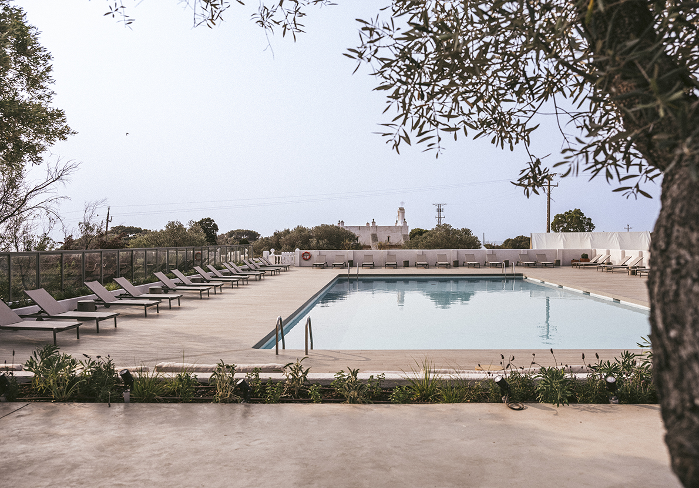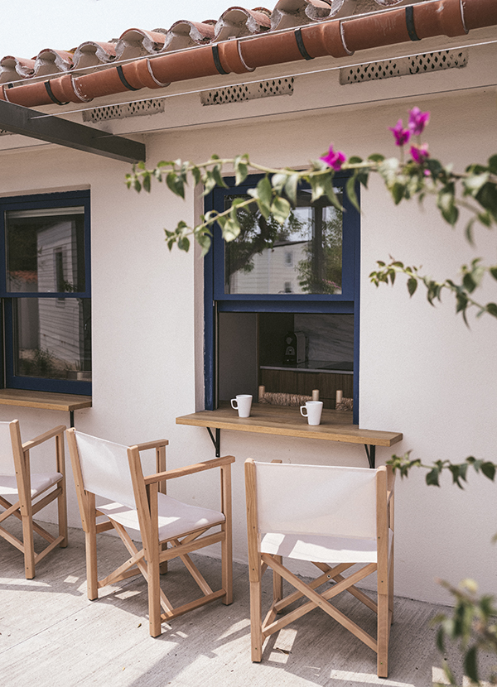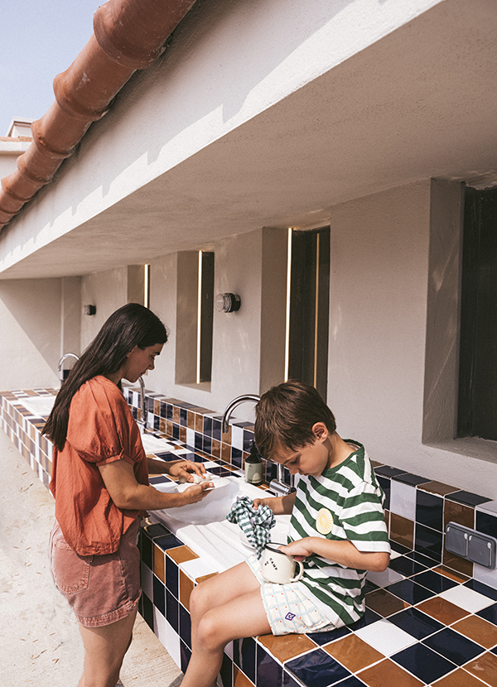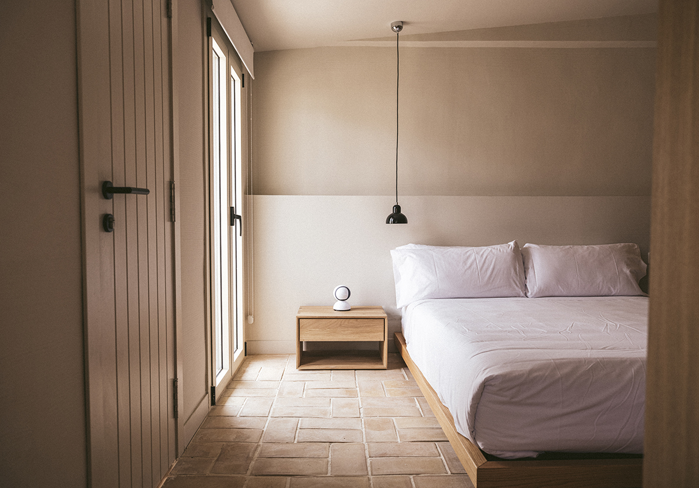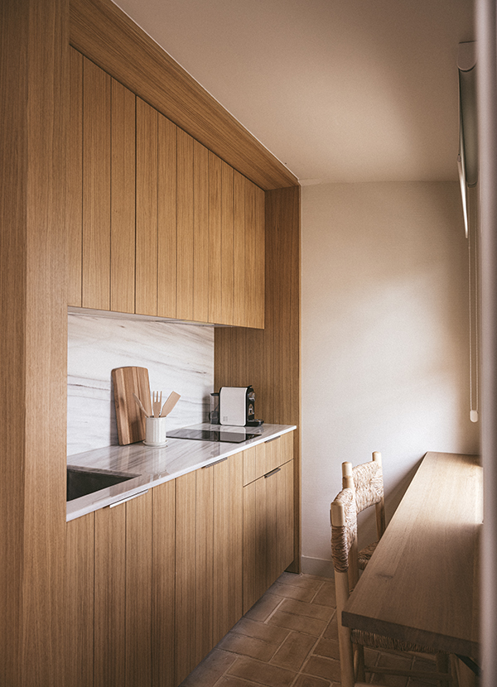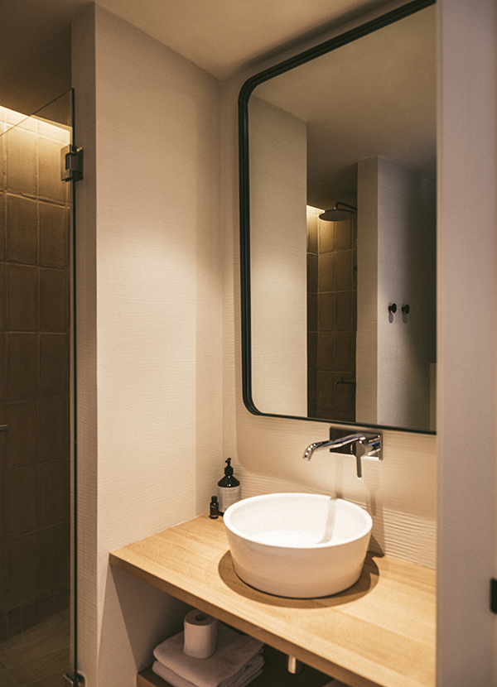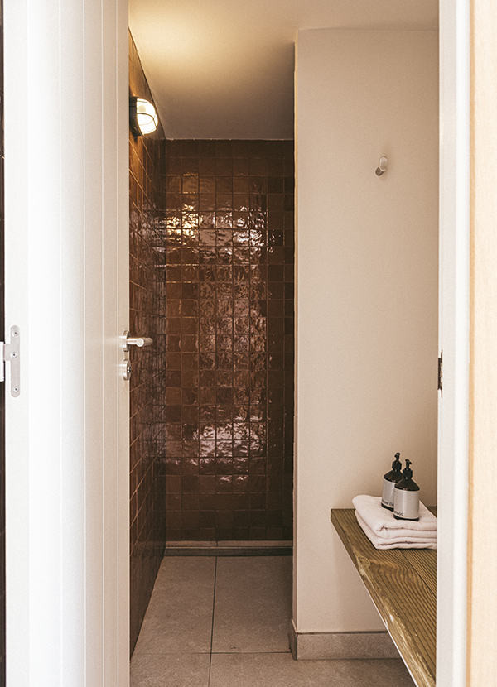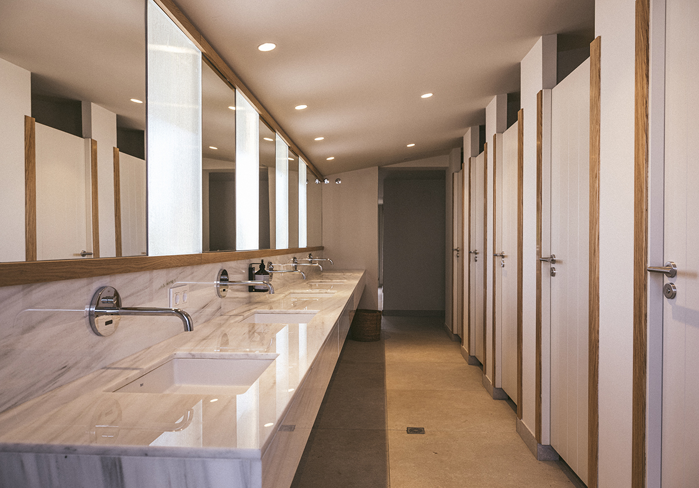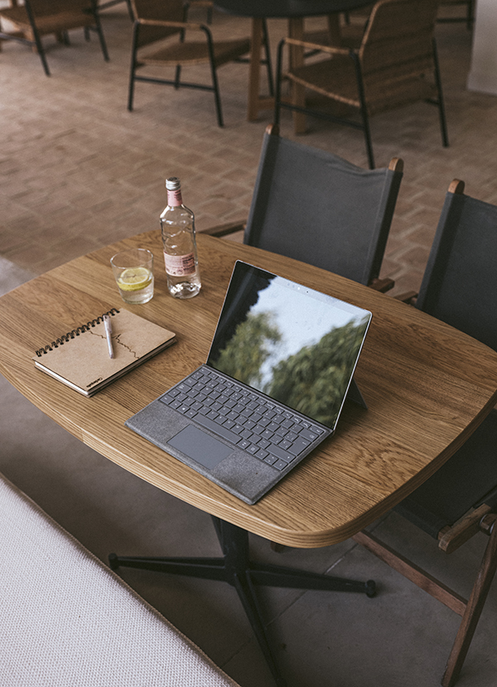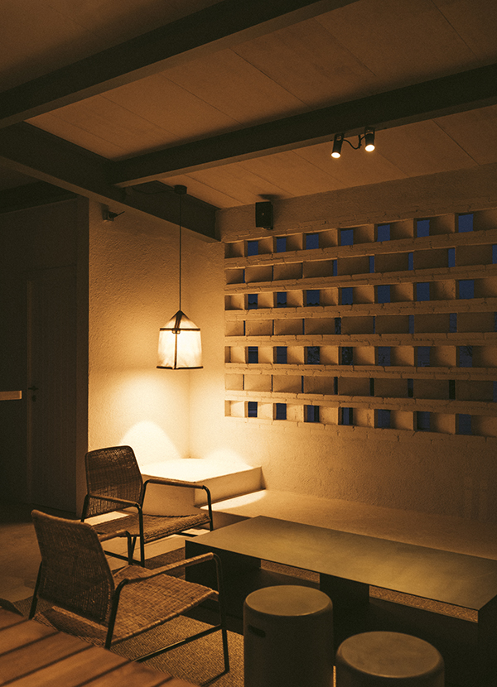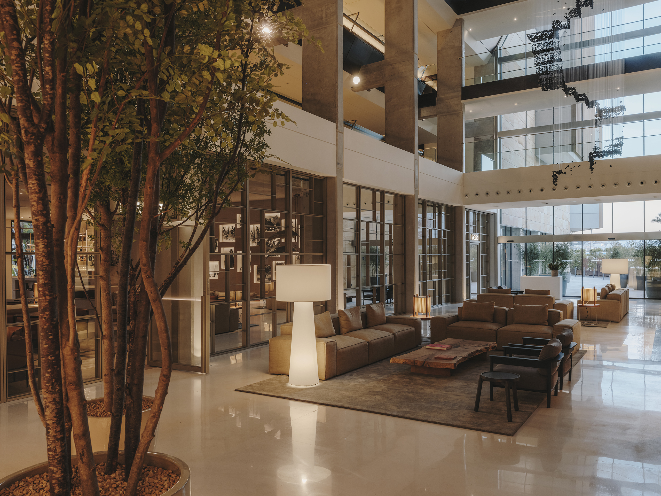WeCamp hotel Cadaqués design by Sandra Tarruella Interioristas, takes us to the privileged setting of Portlligat Bay. WeCamp, specialists in glamping across the peninsula, have entrusted us with the remodeling of their new camping site, in collaboration with the architecture studio Tematic and the landscape design studio of Valentina Greselin.
For this project, our studio has collaborated with Núria Martínez, Ana Varela, and Alex Vila. Together, we have renovated the most emblematic buildings, such as the reception, restaurant, and pool, accommodations, sanitary facilities, and a space dedicated to children.
With nature as the protagonist, the common thread in all spaces is the use of noble materials to create a relaxed and natural atmosphere. This is why the aesthetics of the town of Cadaqués, characterized by white buildings with wooden and ceramic elements, have been maintained.
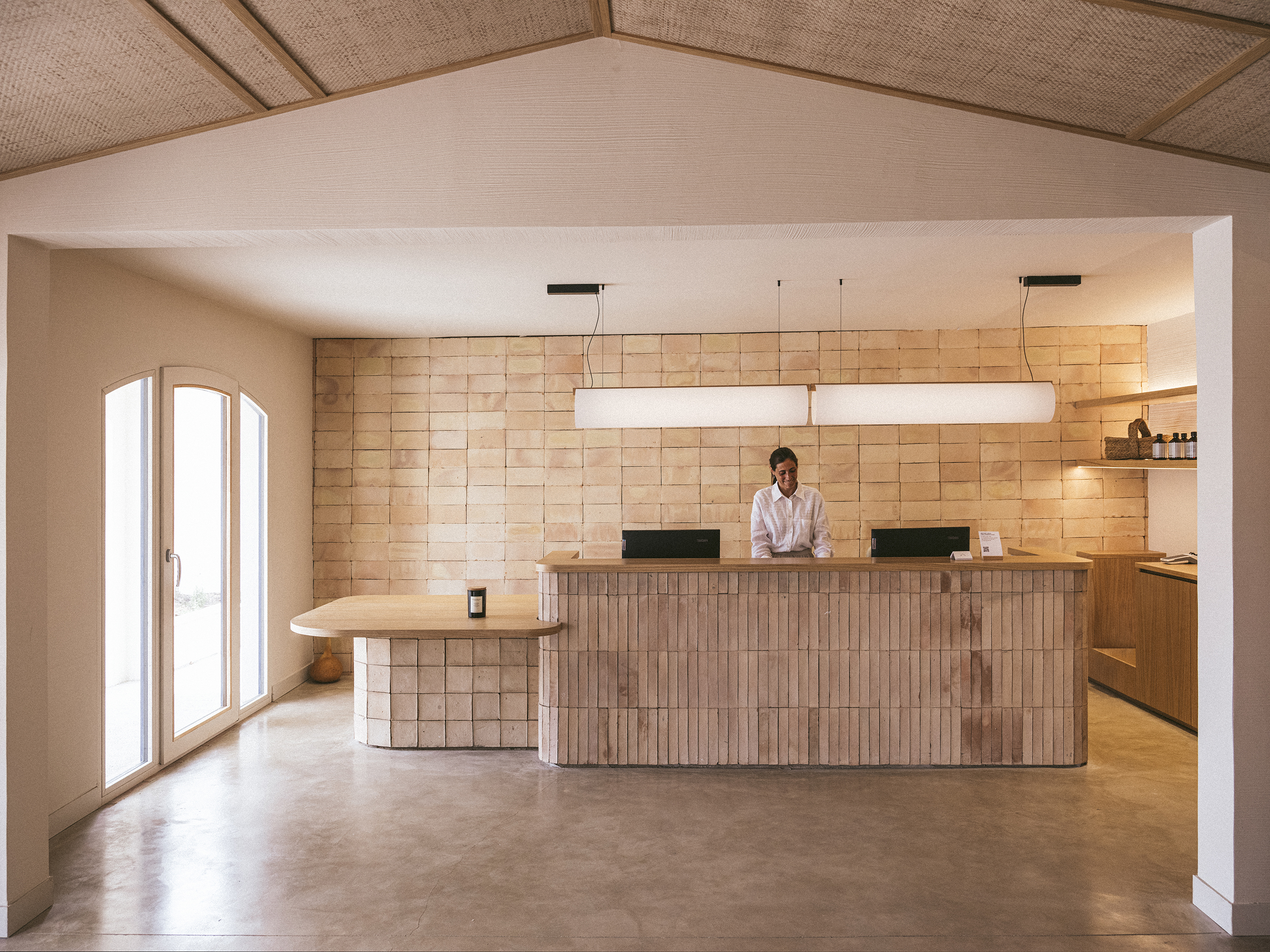
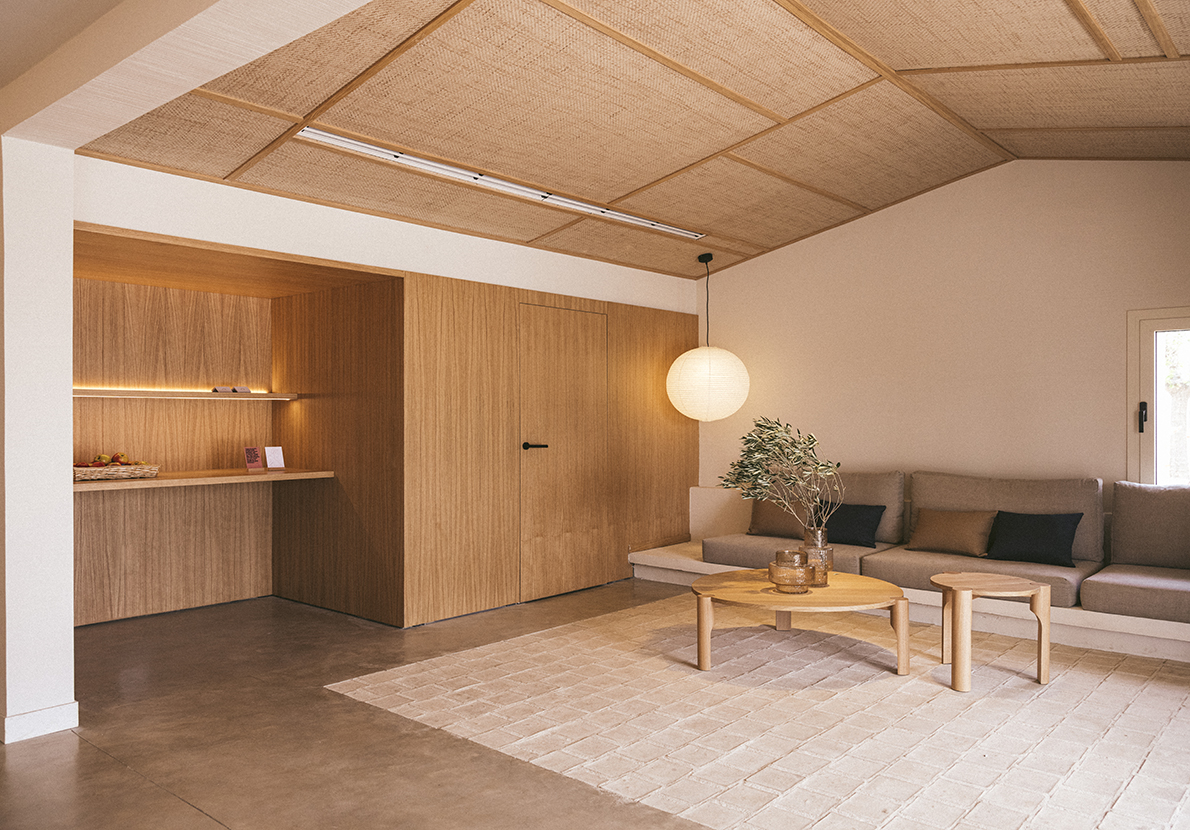
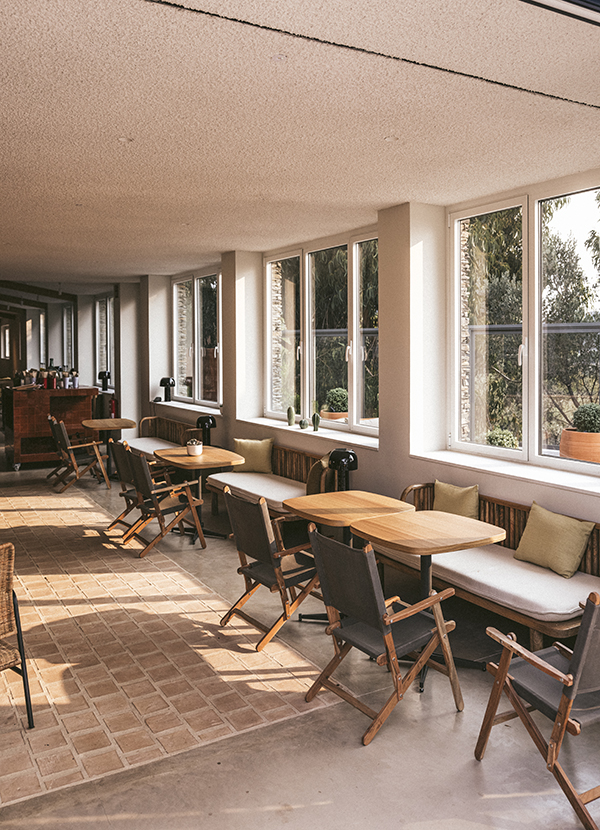
Mostly, continuous polished concrete floors have been chosen, with some integrated ceramic tile rugs in certain highlighted areas. The general color palette is off-white, providing brightness and freshness, with wooden cladding and ceramic pieces. Furniture, lighting, and natural fabrics complement each space and bring harmony.
Inspired by the aesthetics of the 1960s, in the design of the WeCamp hotel in Cadaqués, we aimed to preserve architectural and aesthetic elements of the era, characterized by austerity, simplicity, and the presence of structural elements, white walls, and indigenous natural materials. The reception building creates a welcoming atmosphere by utilizing existing architecture, dividing the space into a customer service area with a ceramic tile counter and a waiting area with a built-in sofa and a small desk.
Restaurant and pool building, located on the main street, are the central point of the compound. Although a unified aesthetic is sought, different functions are differentiated. The design incorporates a bar area with a large ceramic tile bar, a wooden cup holder, and a built-in back bar. The restaurant area features wooden furniture and natural materials such as rattan, with pops of color in side tables and iconic design elements in the lighting. Terrace and pool area offer differentiated environments, taking advantage of slopes and panoramic views.
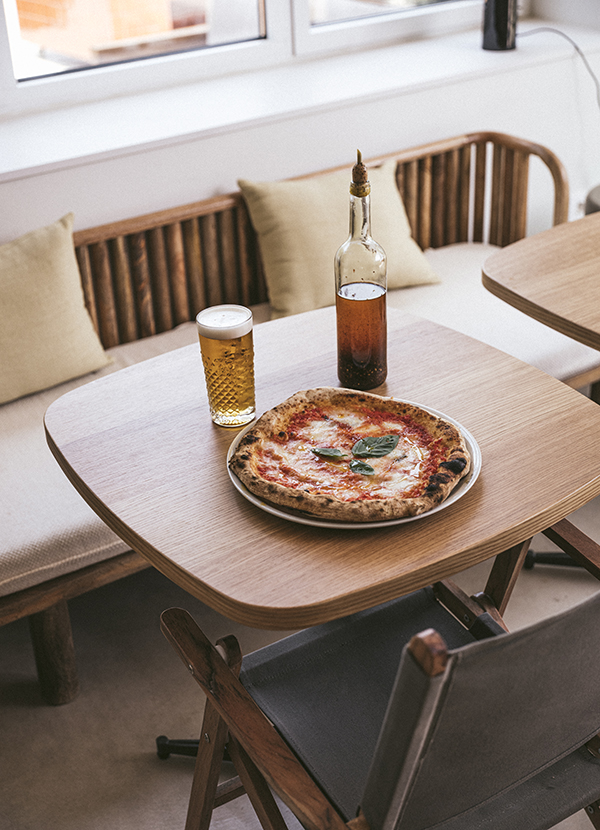
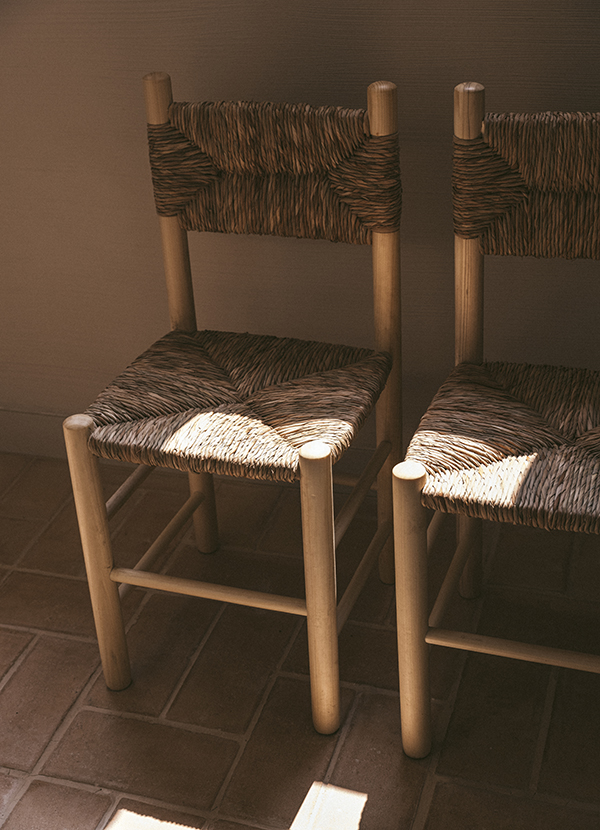
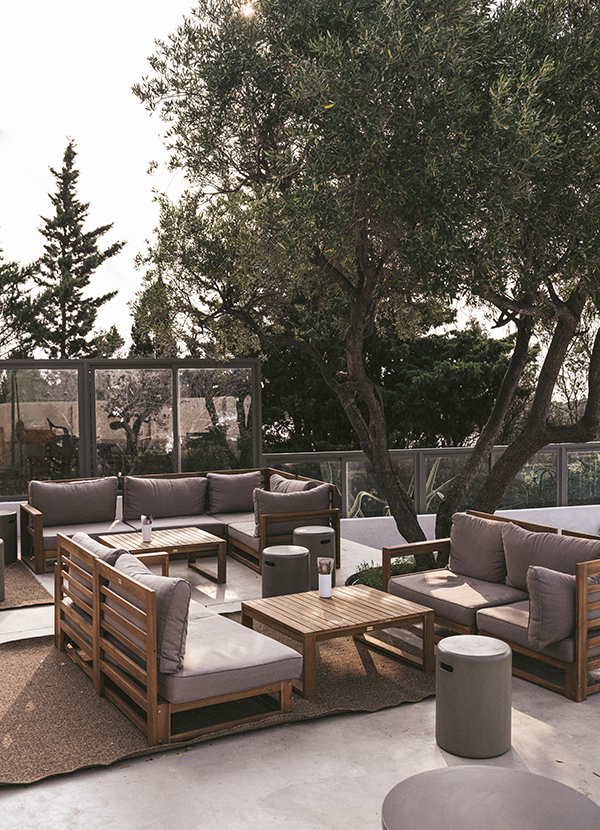
Near the restaurant, two buildings house L-shaped apartments, designed around a wooden volume with a sleeping area, living room, and dining area, as well as a small kitchen and private bathroom.
The area dedicated to children includes tipis, a play area, and poufs for storytelling, offering a quiet and bright space specially designed for them. The sanitary facilities building prioritizes functionality and maintenance, using natural and resistant materials without neglecting aesthetics.
In this context, the interior design proposal seeks to emphasize the connection with nature, creating a vacation aesthetic that promotes an atmosphere of relaxation and rest.
Discover other hotels designed by Sandra Tarruella Interioristas here.
