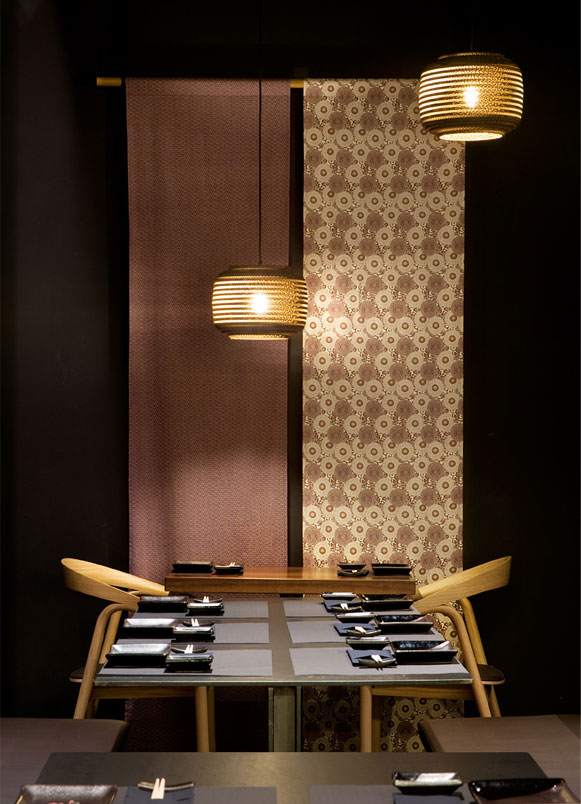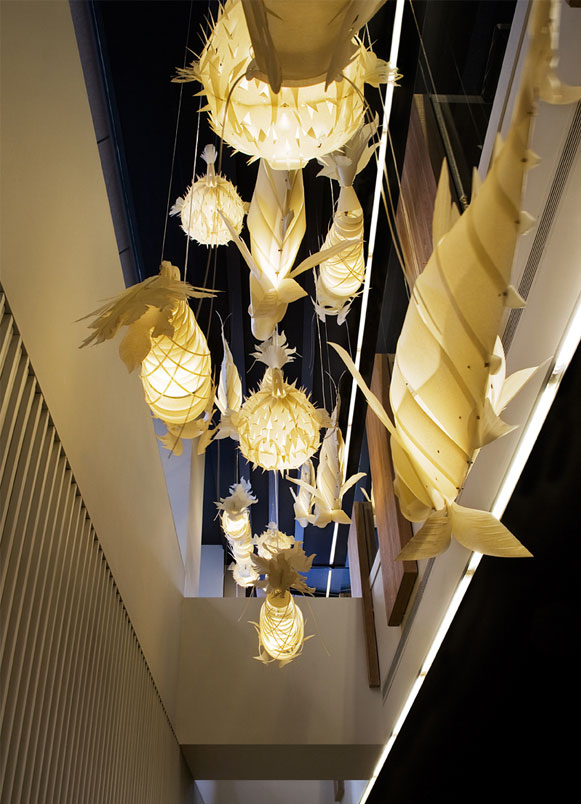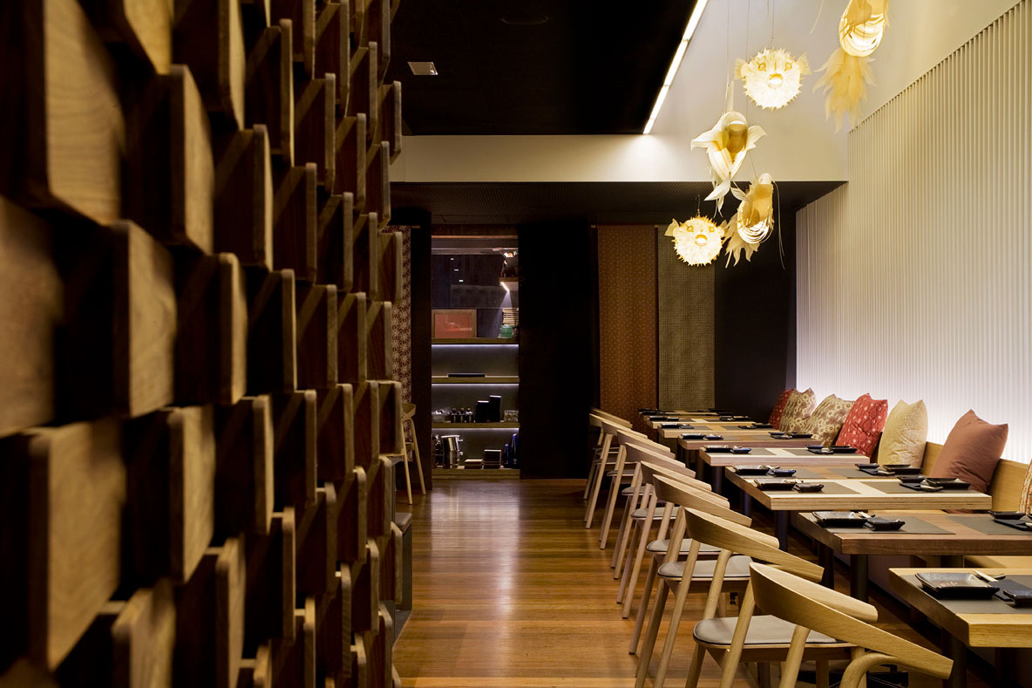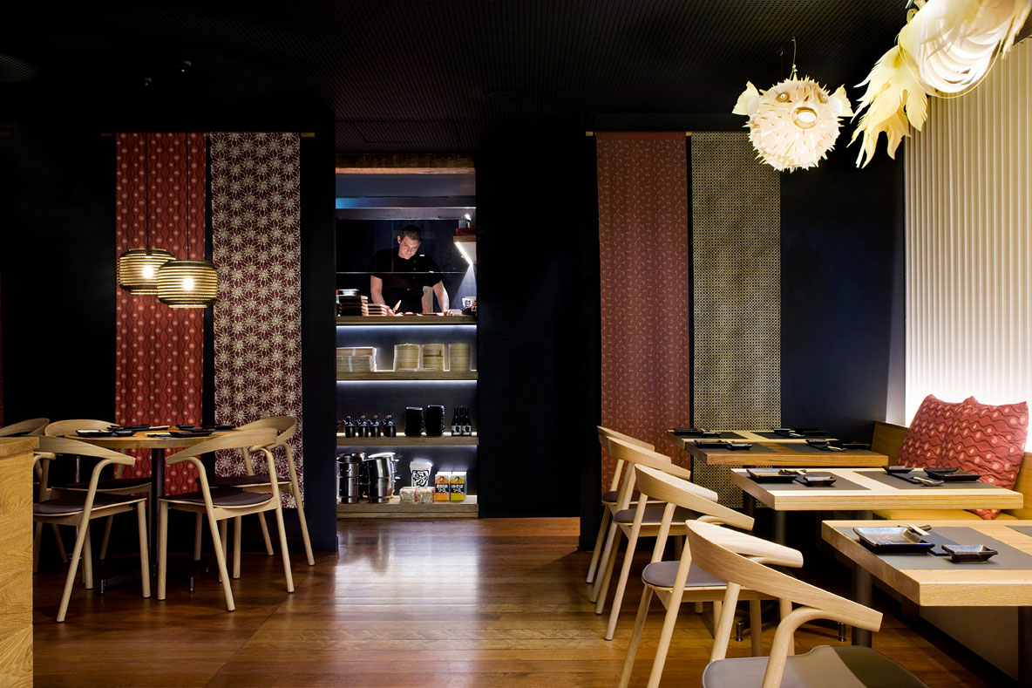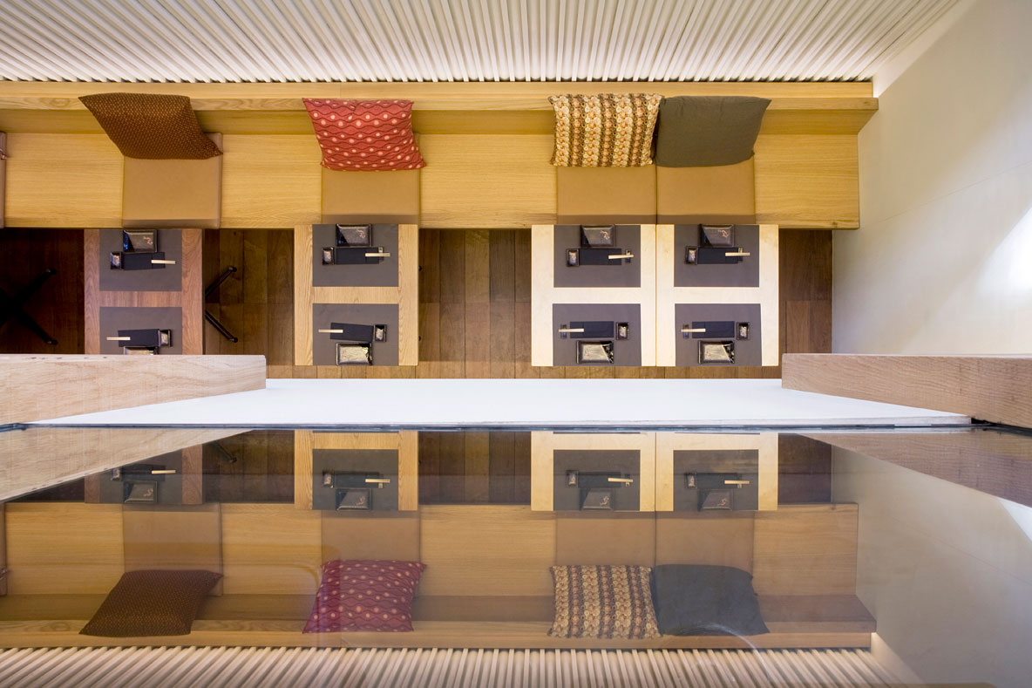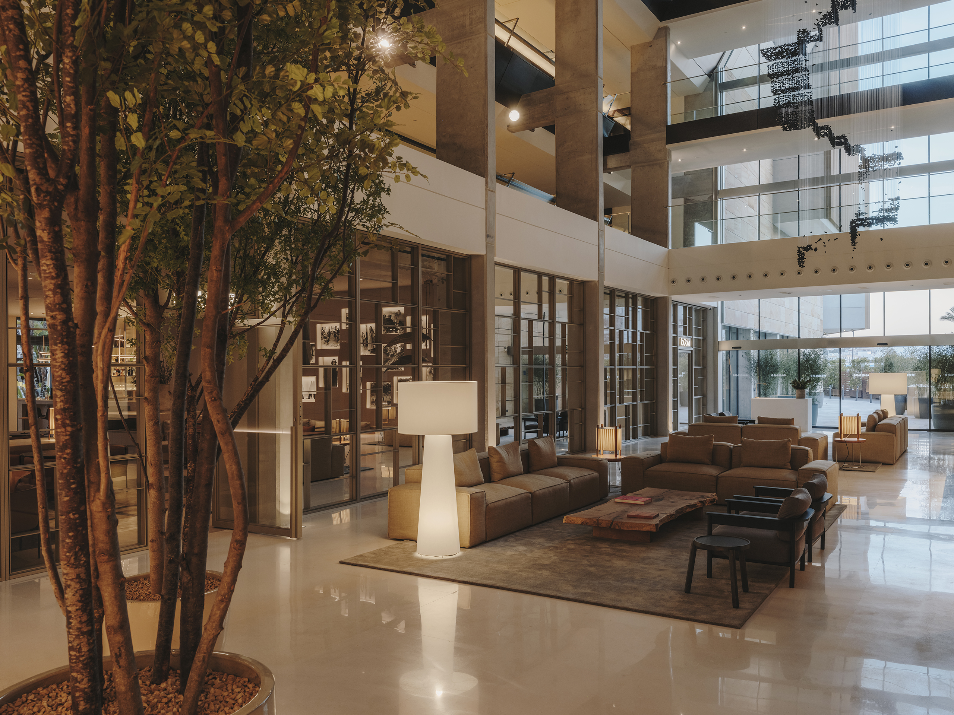Wabi Sabi tavern refurbishment in Valladolid was born with the exciting idea of merging the tradition of Valladolid bars with Japanese cuisine.
This project, led by brothers Javier and Antonio González García (Los Zagales de la Abadía) and Mariola López, unfolds in a venue that previously housed a restaurant with a strong minimalist component, which did not align with the desired concept.
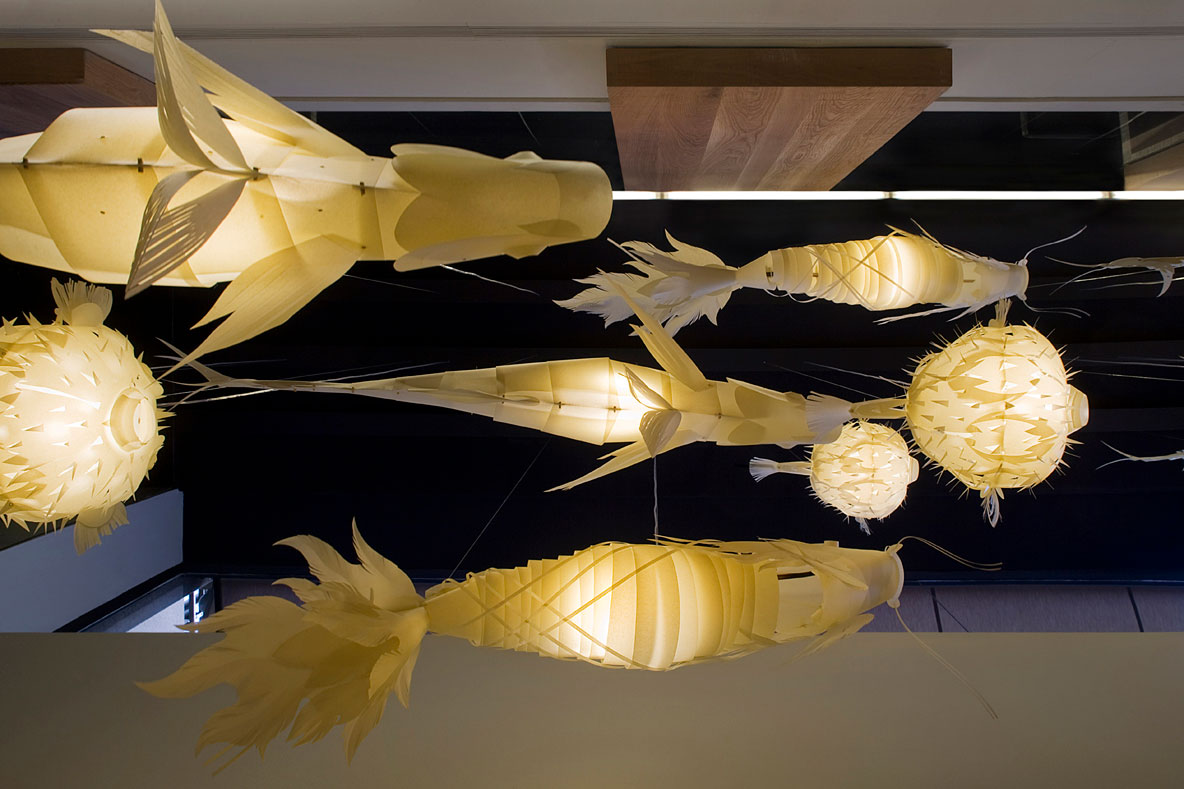
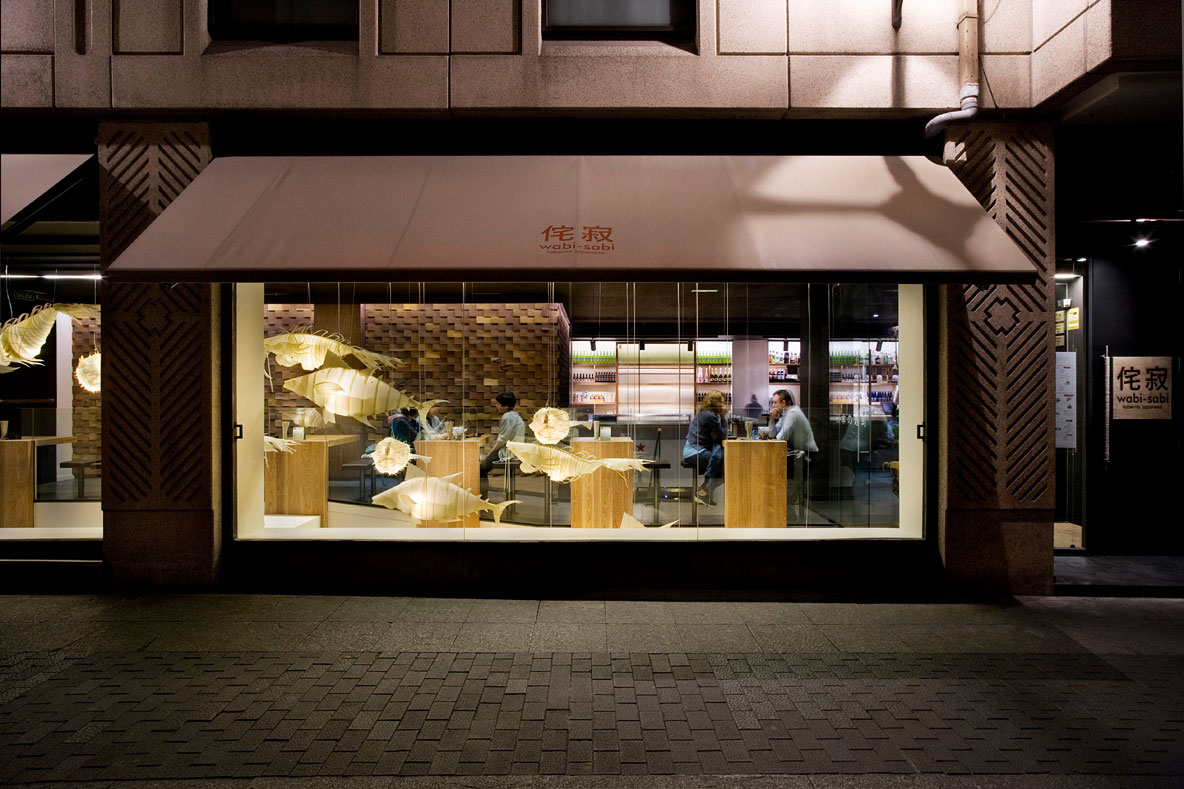
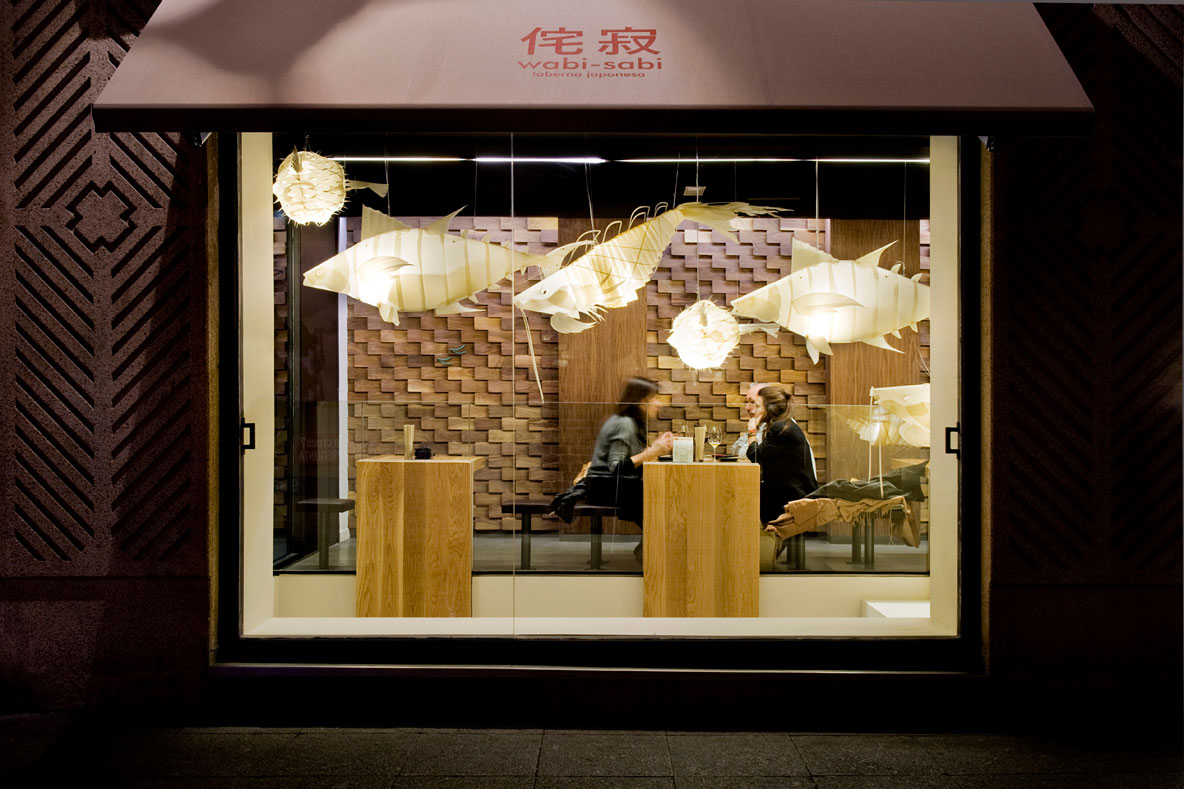
To transform the existing space into a Japanese tavern, the premise was to enhance a multiple experience with references to Japanese culture. Thus, the approach involves incorporating elements that evoke authenticity and Japanese tradition, from decoration to gastronomic proposal.
The design and ambiance are inspired by the Japanese aesthetic concept of Wabi-Sabi, which values the beauty of imperfection and transitoriness. Therefore, this approach seeks to create a cozy and authentic space where diners can experience the fusion of local culture with the essence of Japanese cuisine.
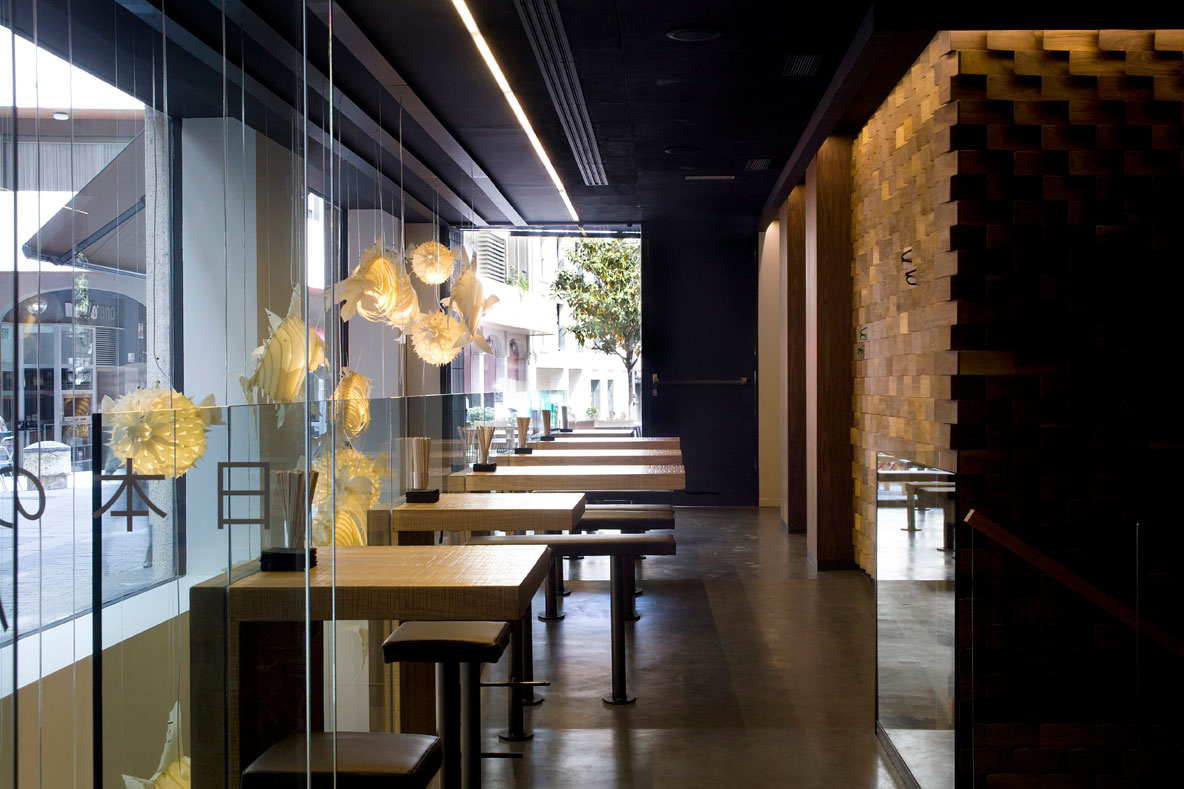
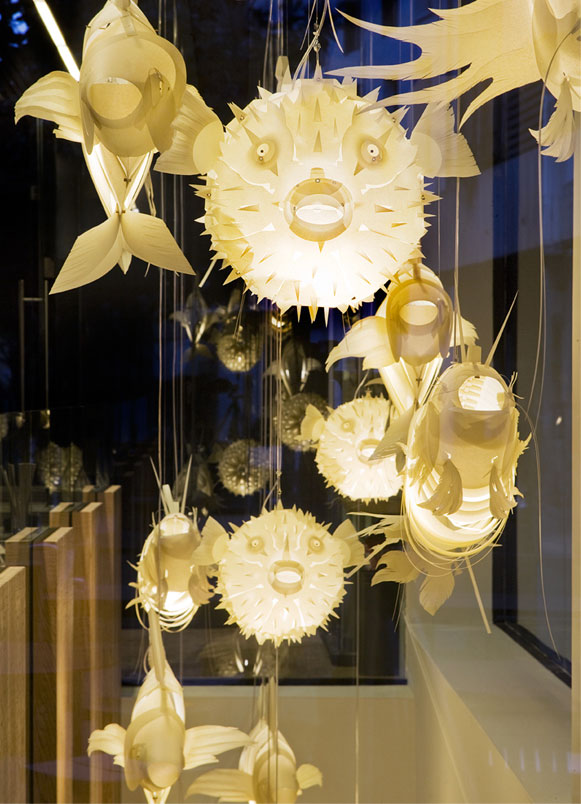
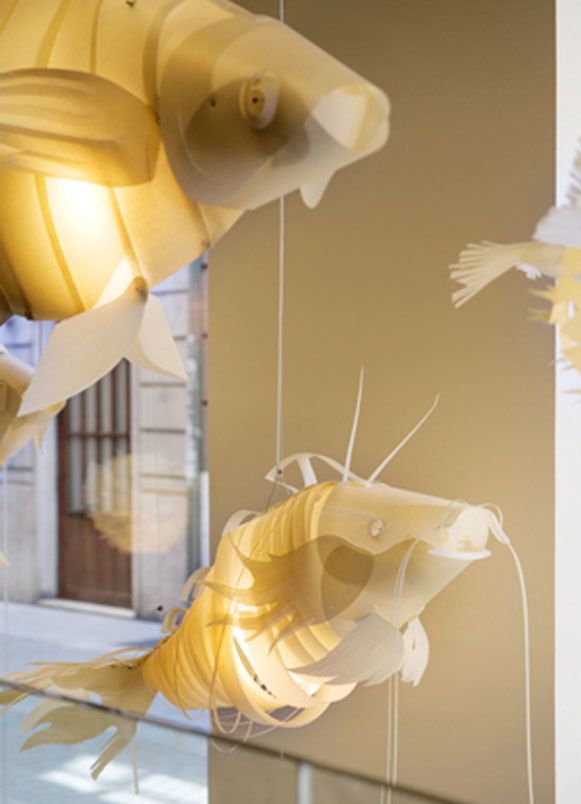
The refurbishment of Wabi Sabi tavern in Valladolid adapts the existing space to reflect all these cultural influences. The result will contribute to the creation of a unique and authentic experience at Wabi Sabi.
Explore more restaurant projects designed by Sandra Tarruella Interioristas.
