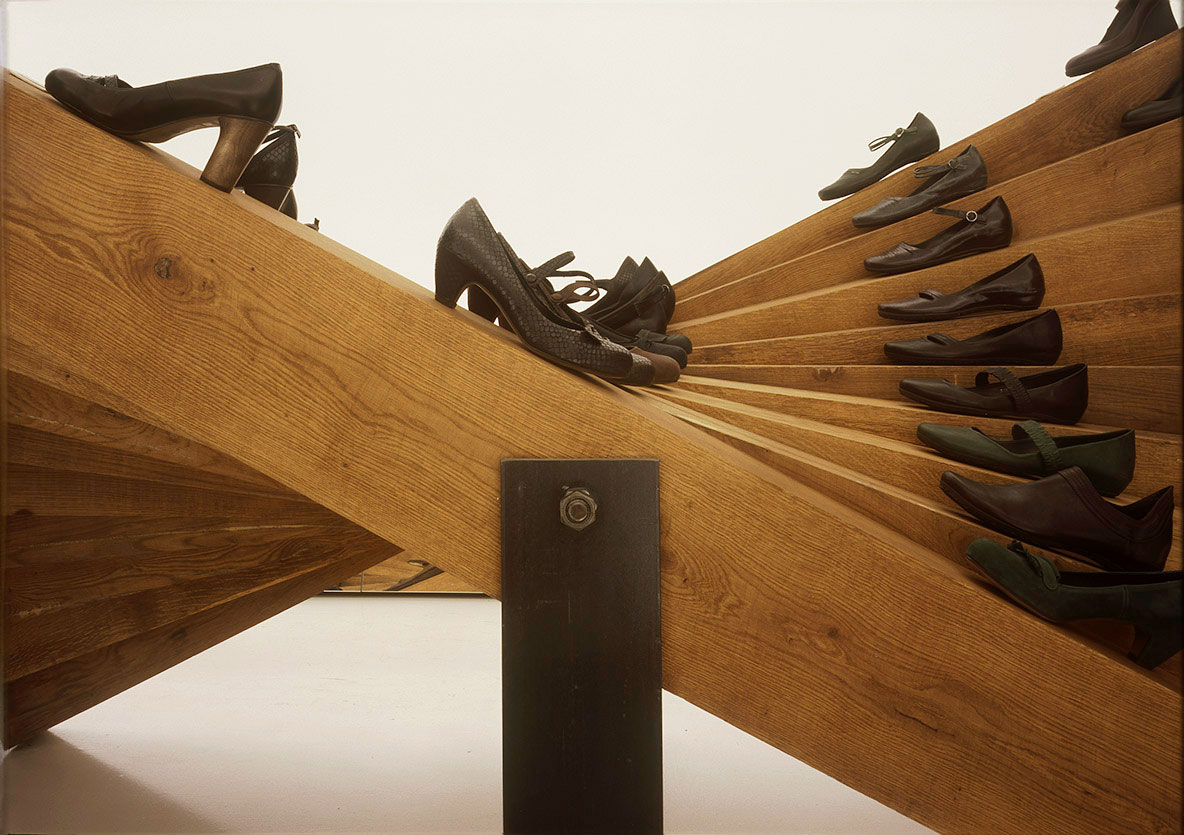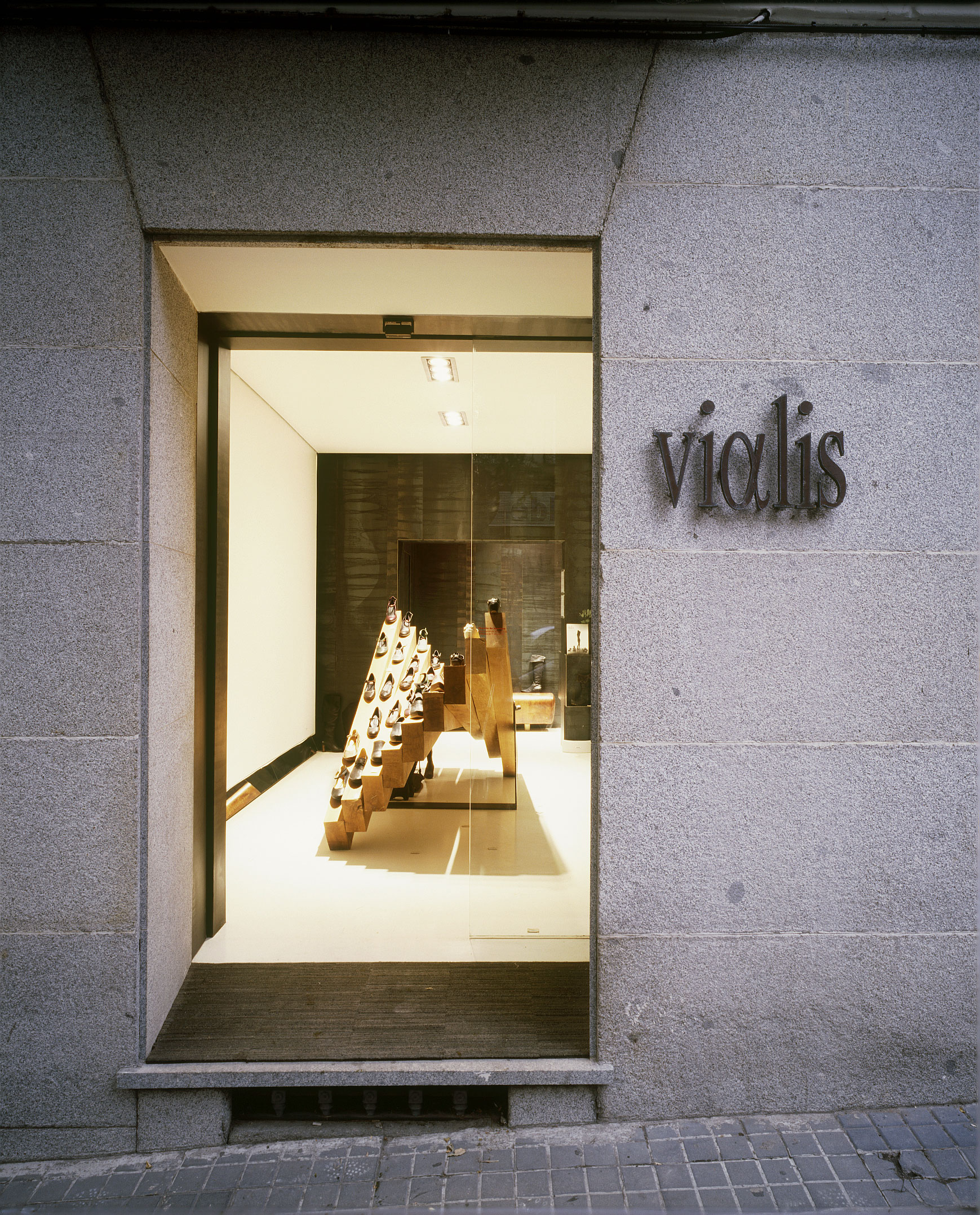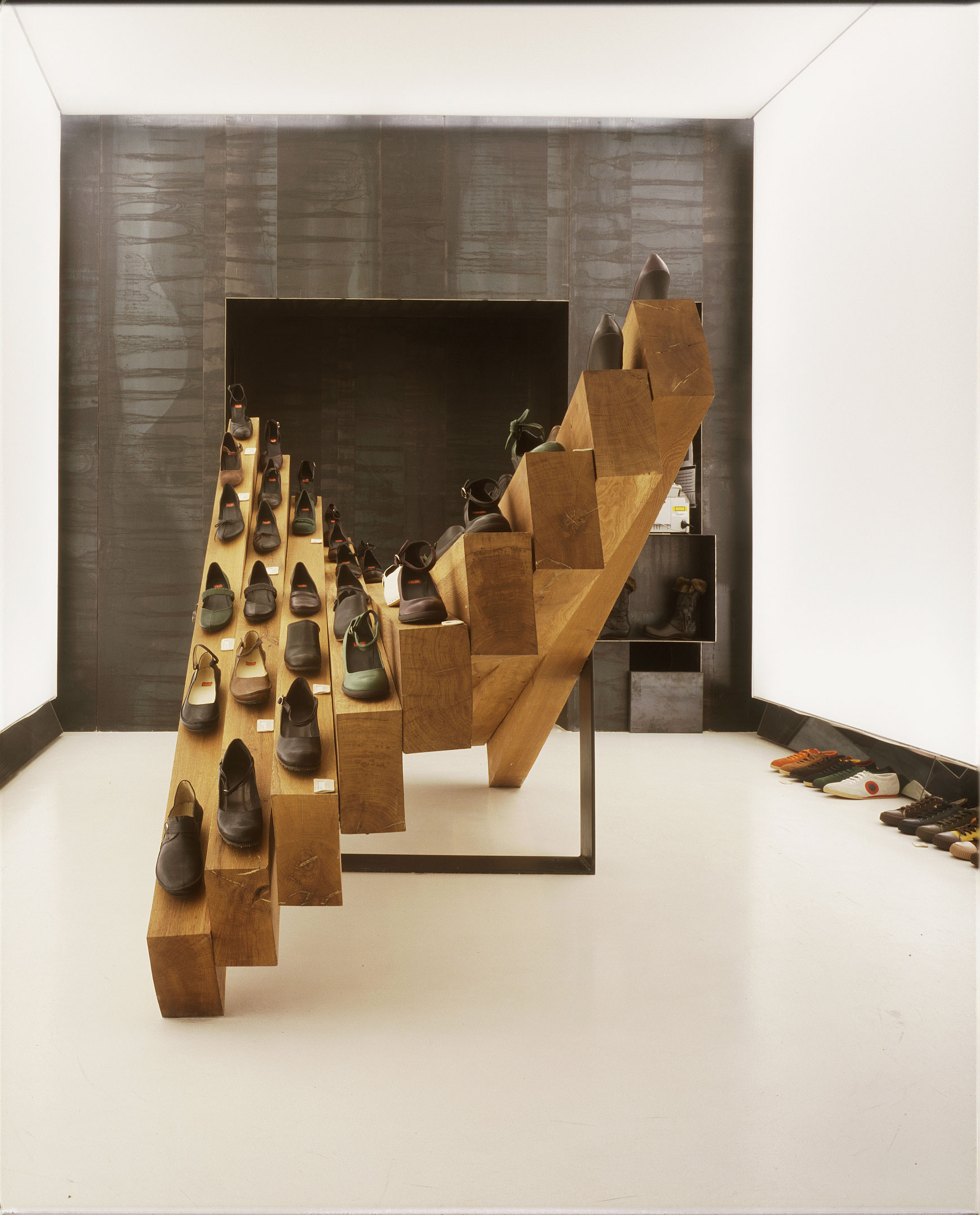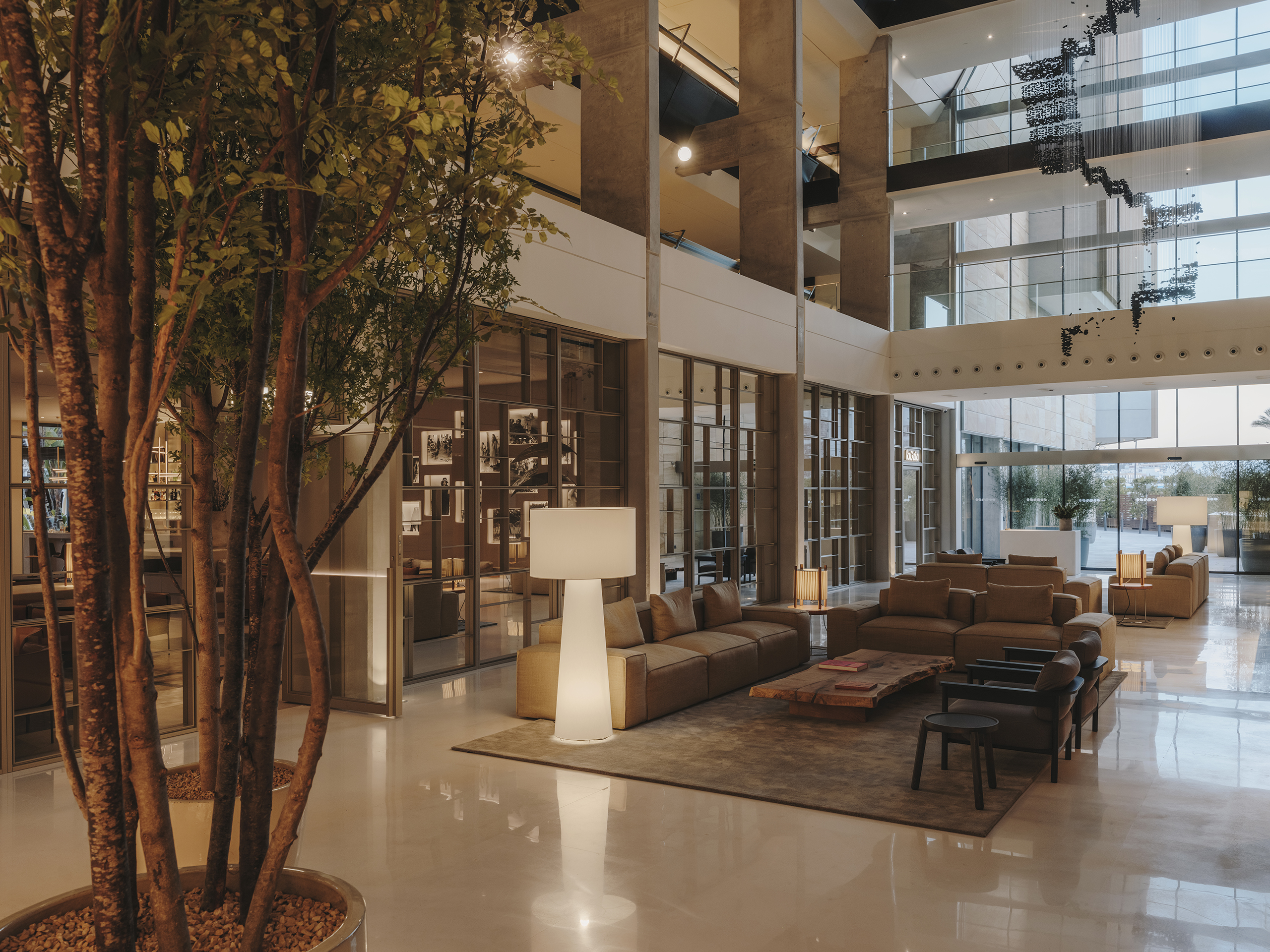Vialis shoe store design has focused on transforming the small 22 m2 space in the Salamanca neighborhood of Madrid. The proposal is a masterful example of design focused on maximizing utility and aesthetics within reduced dimensions.
The premise of turning the space into a kind of showcase store has translated into an immersive experience for customers. The carefully selected palette of materials creates a unique visual harmony. Among them, we can find corten steel, backlit and tensioned fabric, continuous flooring, and solid oak wood. The predominance of white color brings brightness and highlights the richness of textures of the other elements, while the natural exposure of the materials contributes to an authentic and earthly aesthetic.
The feeling of being inside a shop window is intensified thanks to several standout elements. The unique way of displaying the footwear, the imposing U-shaped lamp, and the strategic integration of the cashier with the vertical corten steel cladding combine to create an immersive and distinctive experience.
But the design of the Vialis shoe store doesn’t stop there. The touch of sophistication comes from the antagonistic double skin enveloping the space, composed of strips of cold, heavy iron contrasting with the backlit tensioned fabric. This play of opposites not only generates an intriguing visual impact but also contributes to the simultaneous sensation of warmth and lightness, elevating the customer experience to an artistic level.
In conclusion, the Vialis showroom in Madrid stands as a testimony to creative capability and meticulous attention to detail in interior design, demonstrating how even in compact spaces, environments that captivate and surprise can be created.
Discover here other stores renovated and designed by the Sandra Tarruella Interioristas studio.






