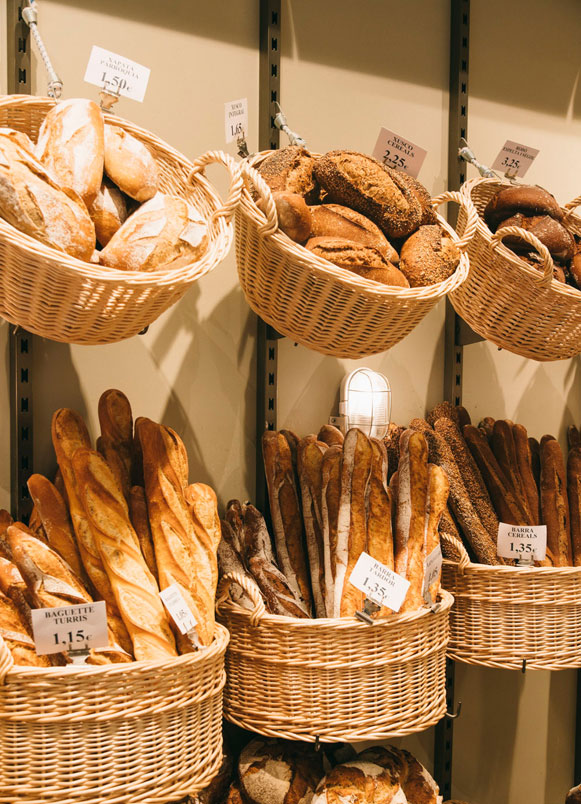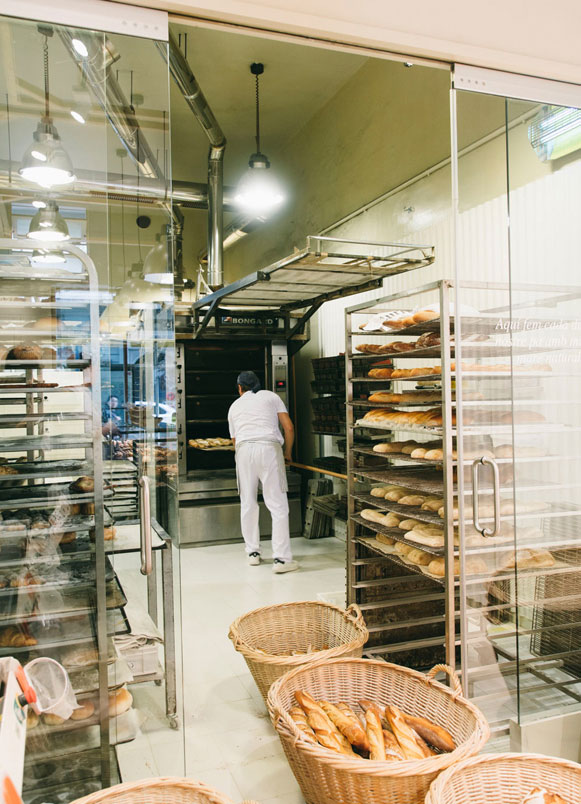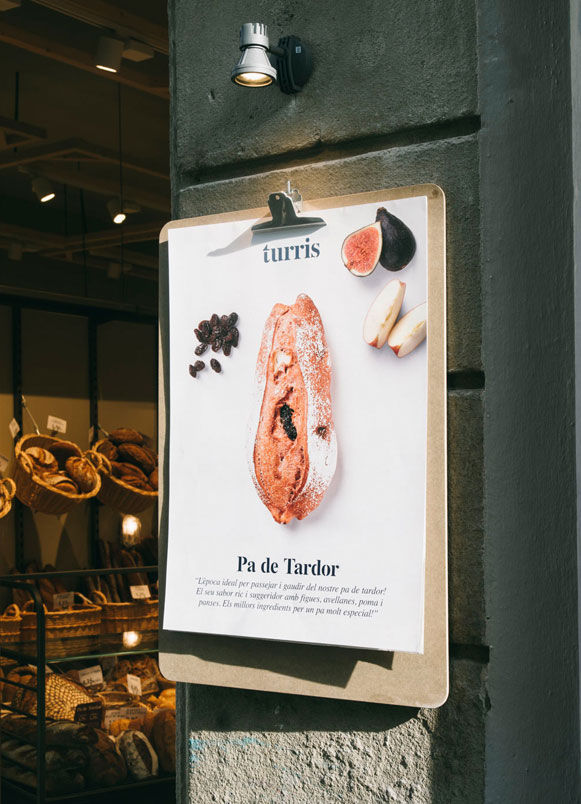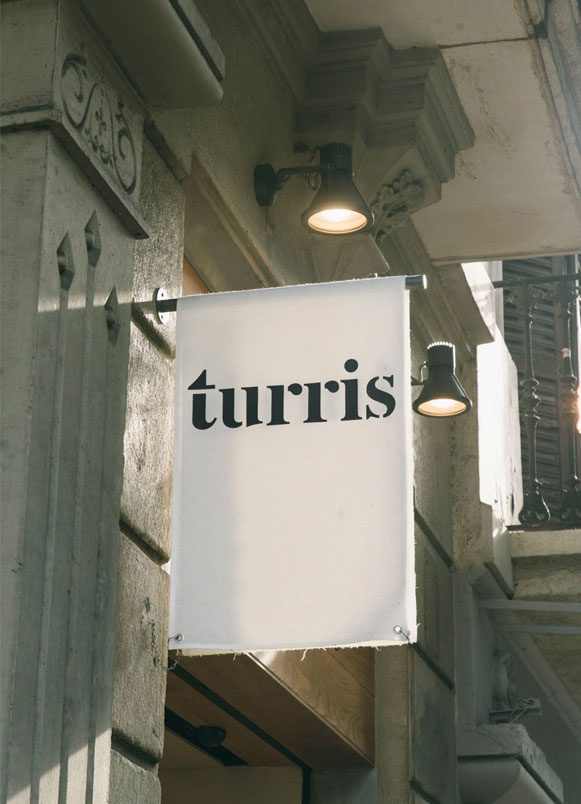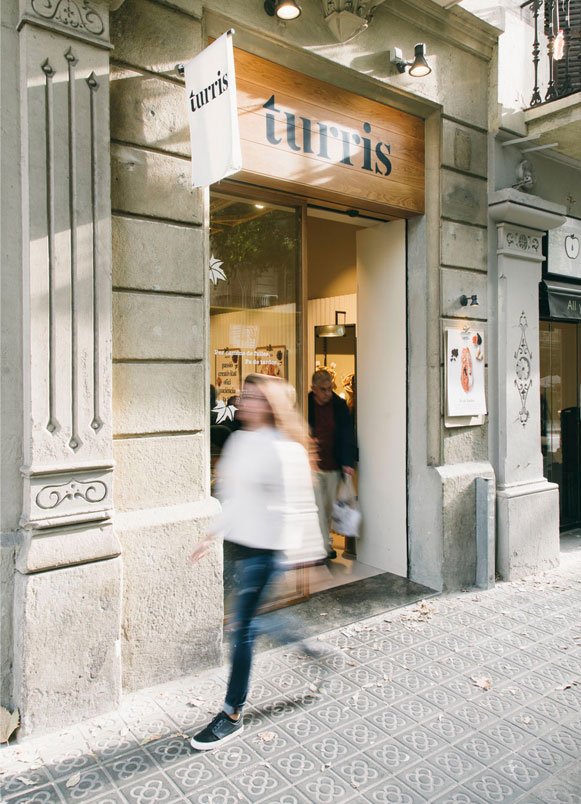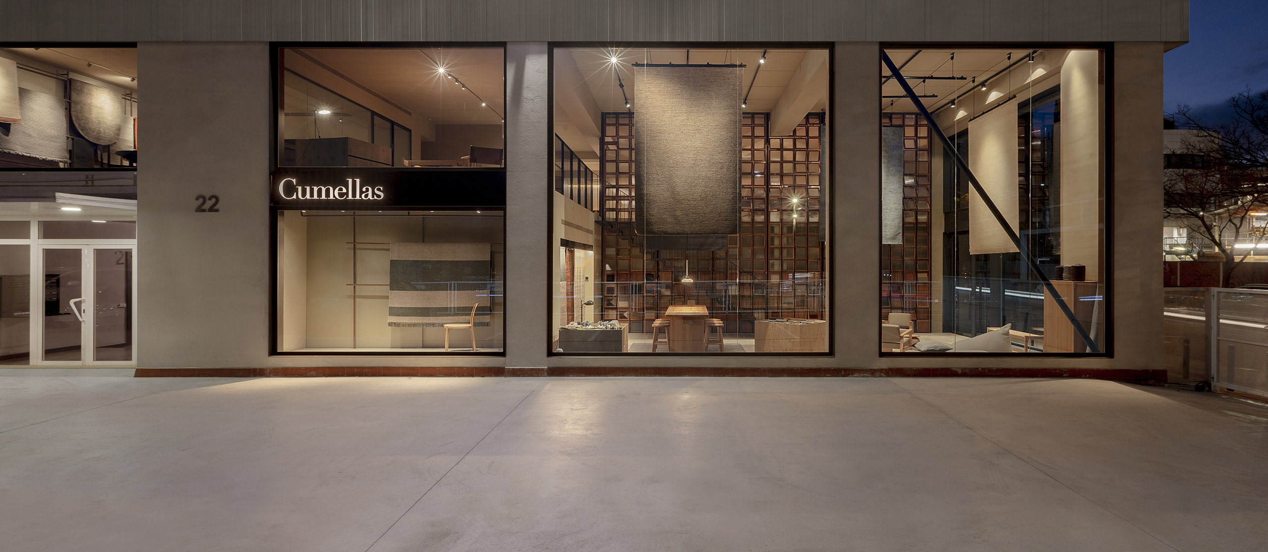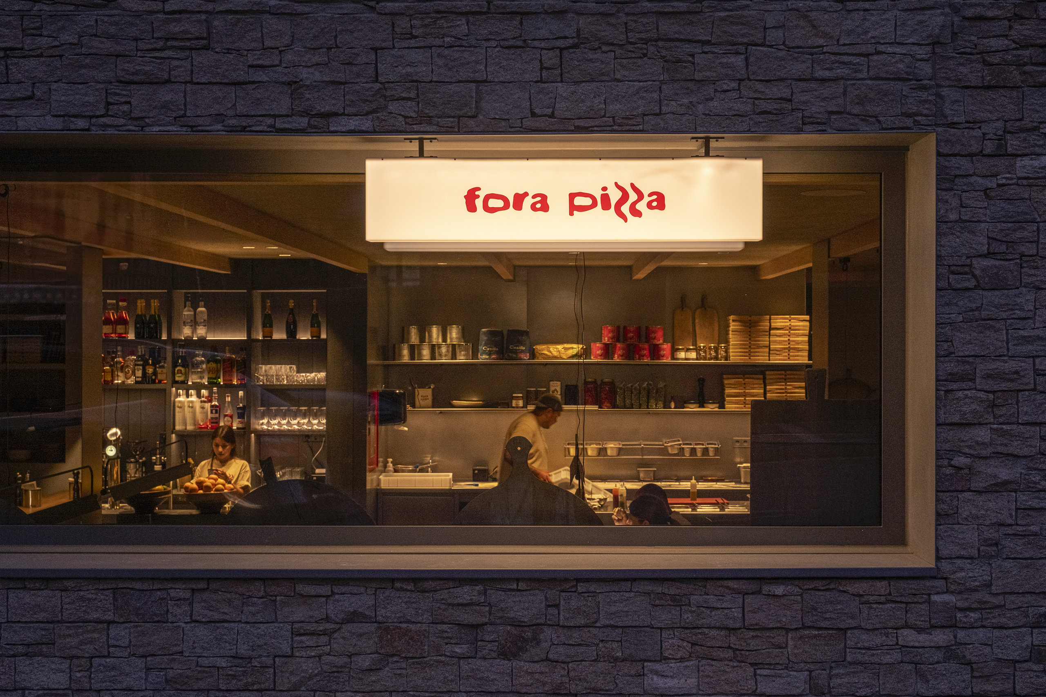Turris Aribau bakery design represents an adaptation of the first store designed in Illa Diagonal, maintaining coherence with the brand’s new corporate image.
In the process of refurbishing the space, the aim is to effectively convey the distinctive values of the brand, transforming it into a bakery with a sales point. Drawing inspiration from the industrial aesthetics of traditional bakeries, the goal is to enhance the tradition and craftsmanship of the trade, intending to encourage greater customer involvement in the bread-making process.
Regarding the presentation of bread, wicker baskets are used, hanging from vertical iron profiles. Iron furniture, reminiscent of the carts used in the bakery, and a long wooden table with trestles, serve as counters for displaying bread, pastries, and cakes.
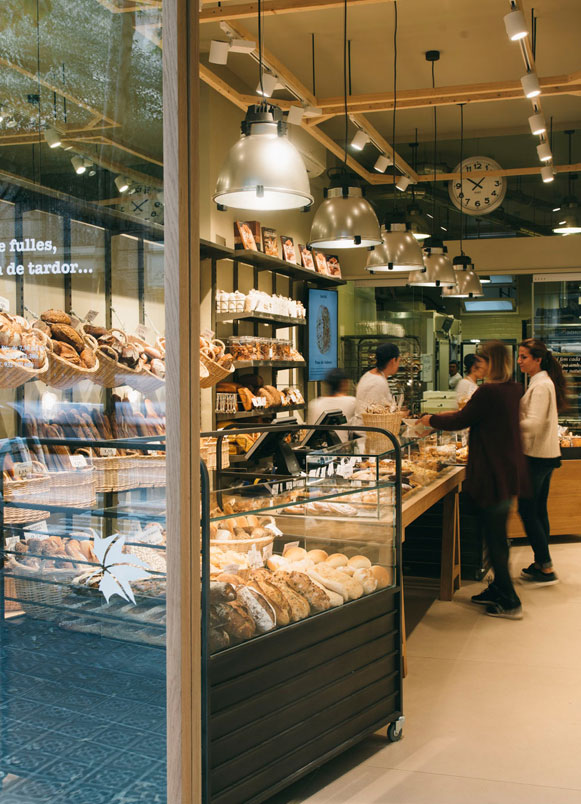
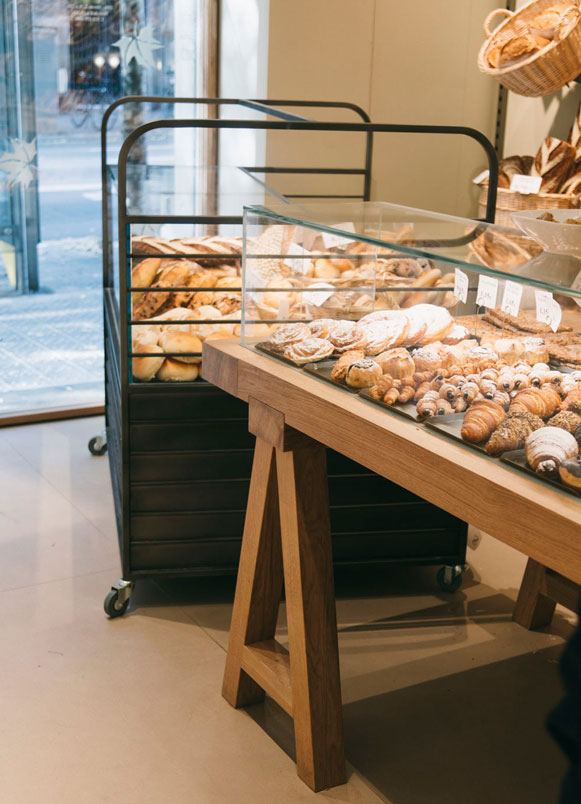
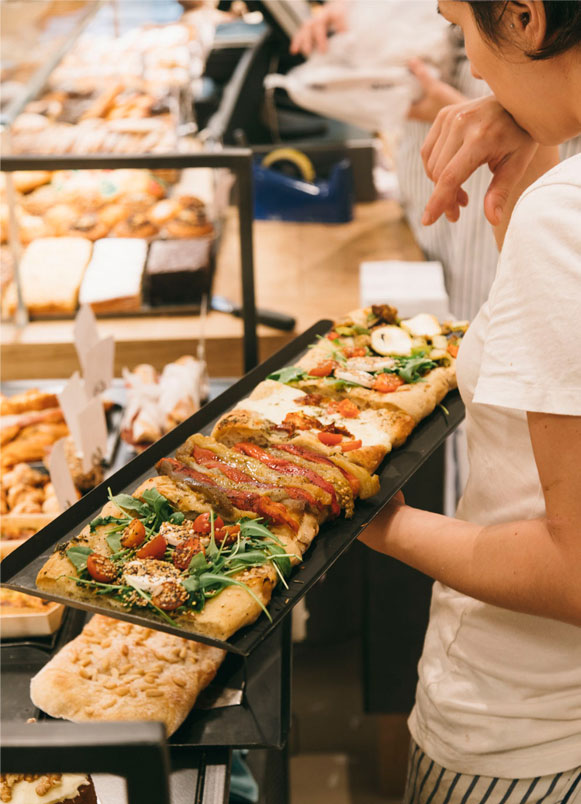
The wall is covered with corrugated sheet metal of industrial character in white, thus contributing to creating a neutral and functional space. At the same time, the facade is strategically redesigned to allow for greater natural light entry. The fine wood carpentry is cleverly combined with the top covered in oak wood, which acts as a support for the logo painted with stencil, thus maintaining coherence with the brand’s graphic concept.
Additionally, wooden pine racks suspended from the ceiling are incorporated into this location. Besides capturing the high ceiling of the premises, they allow for hanging projectors, providing not only functionality but also simplicity and austerity to the space, making a noticeable difference compared to other locations.
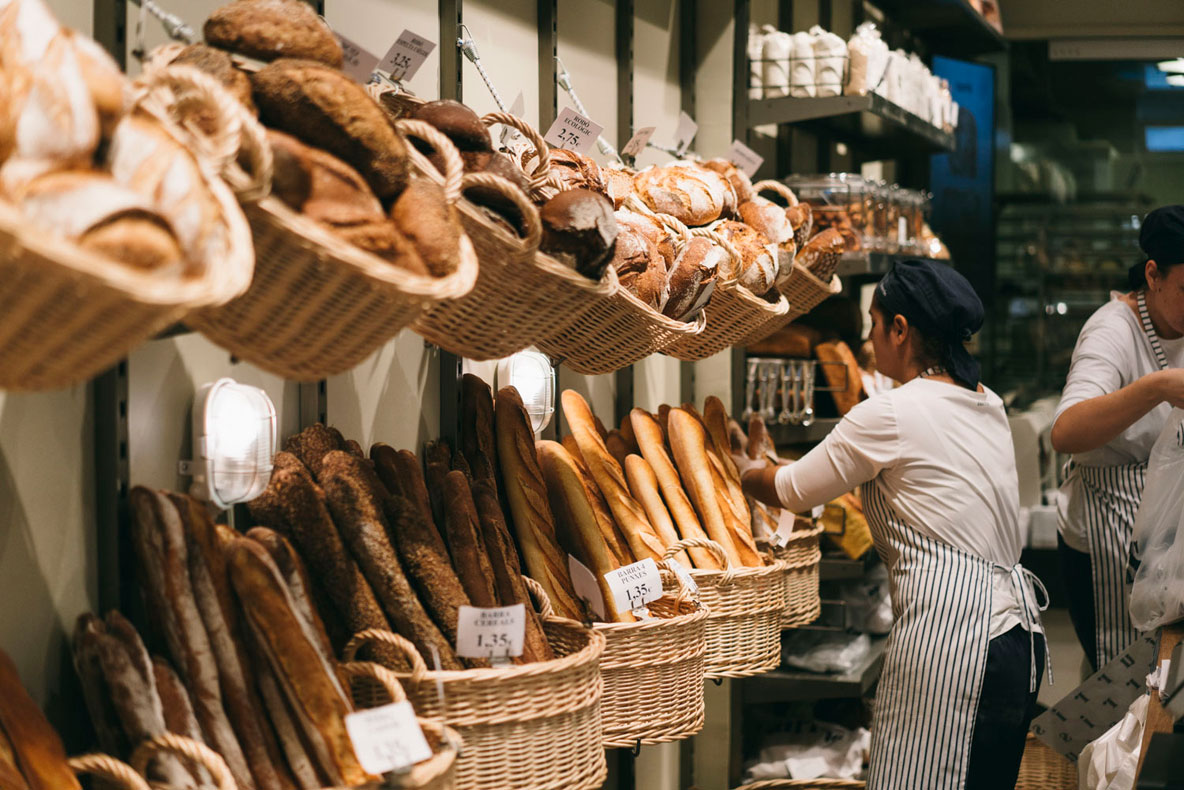
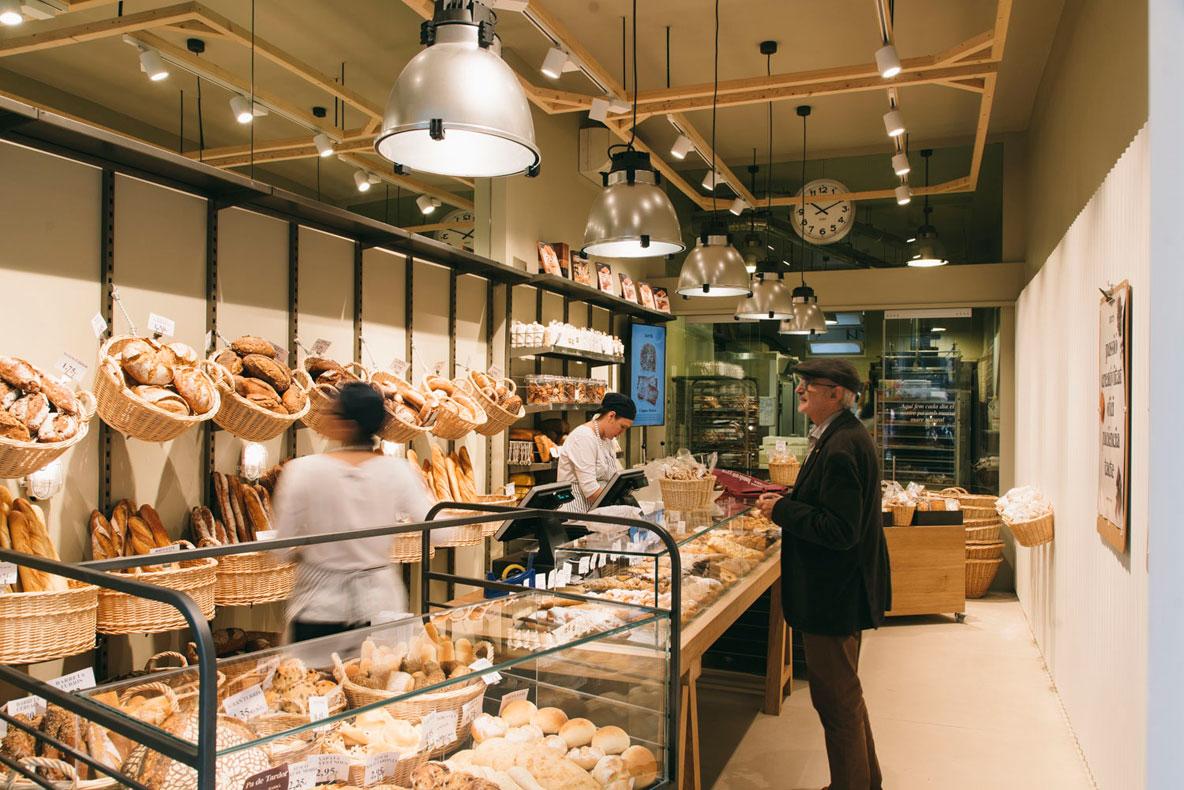
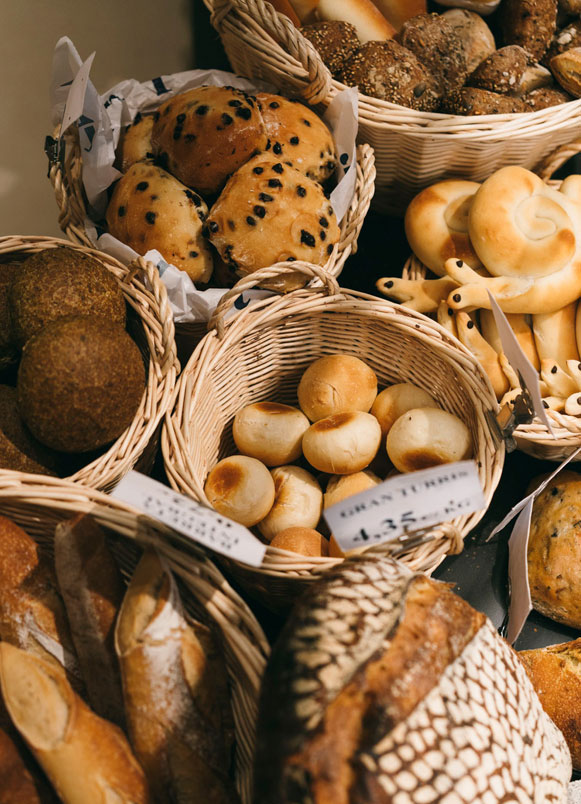
In summary, the renovation of Turris Aribau bakery faithfully adheres to the new corporate image. At the same time, it achieves a cozy space that stands out for its authenticity and the active involvement of the customer in the bread-making process.
Discover here other stores renovated and designed by the Sandra Tarruella Interioristas studio.
