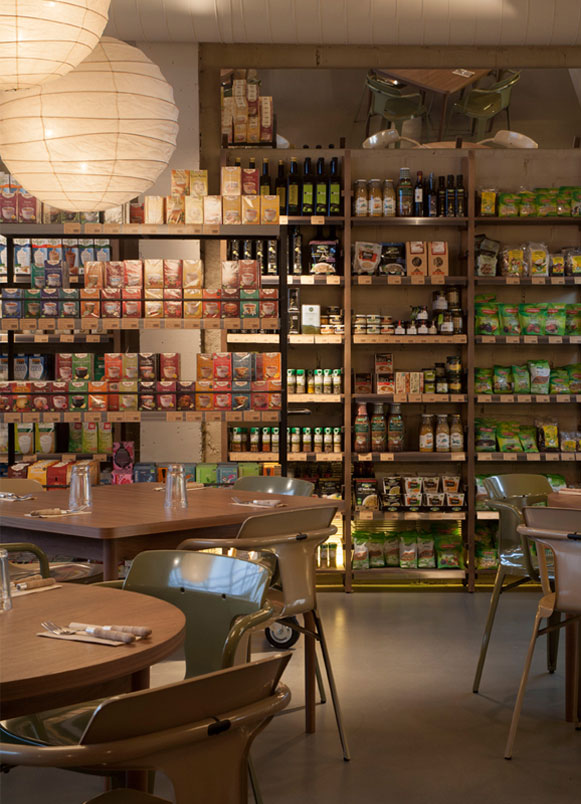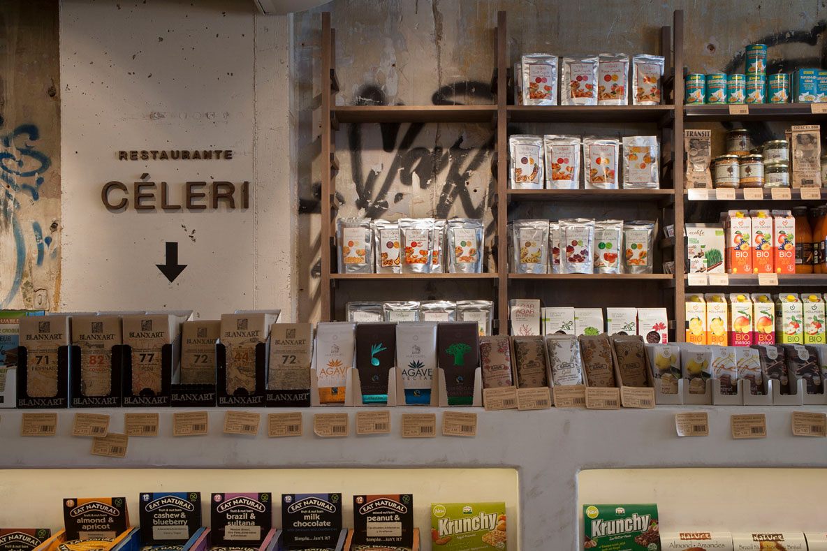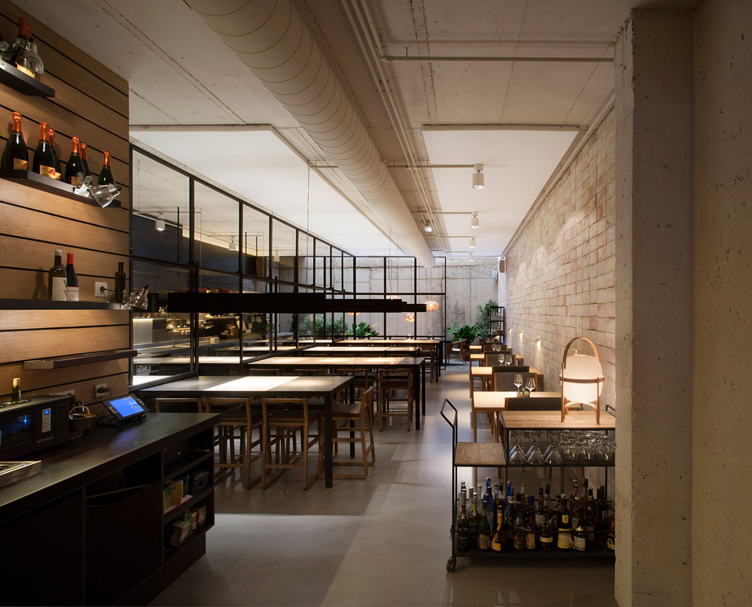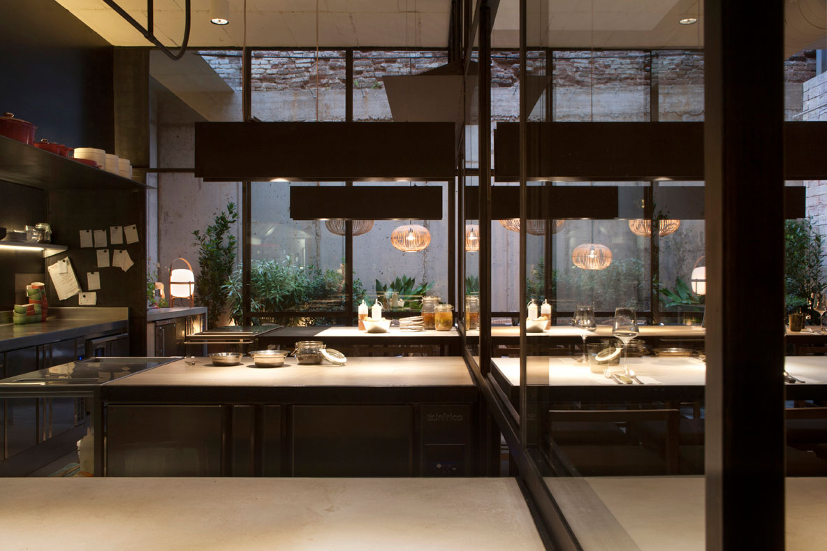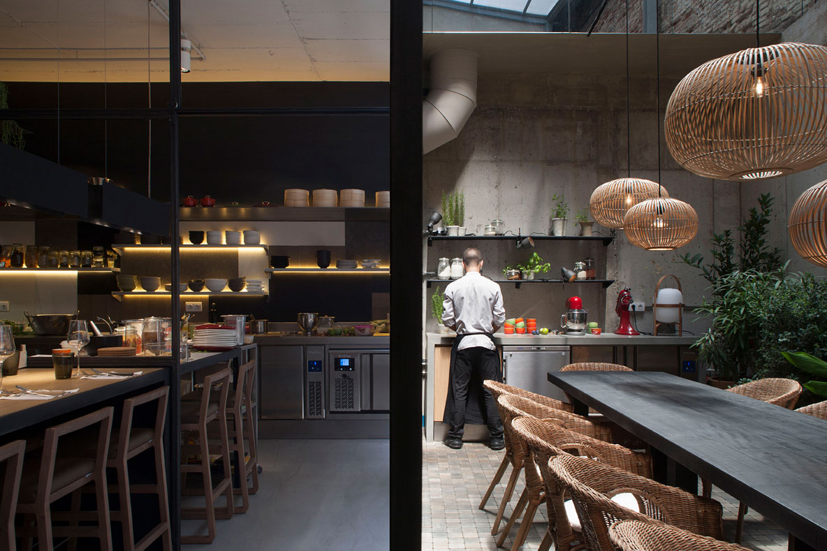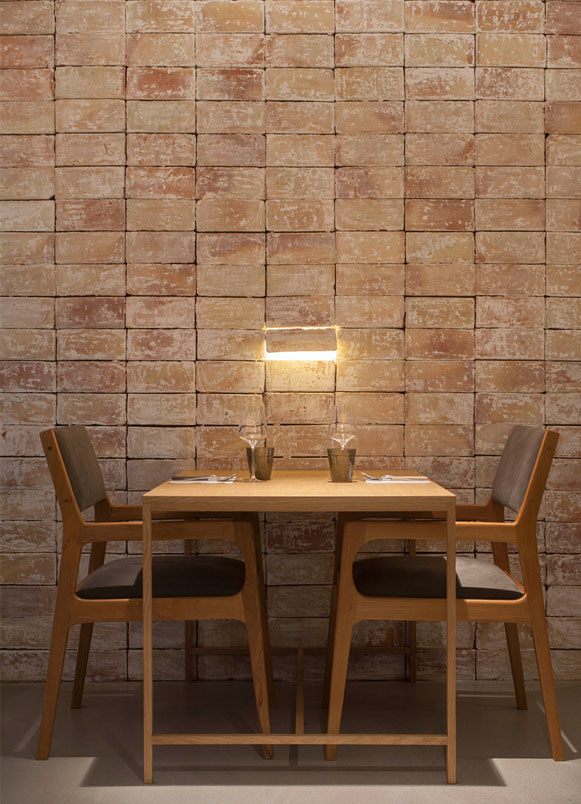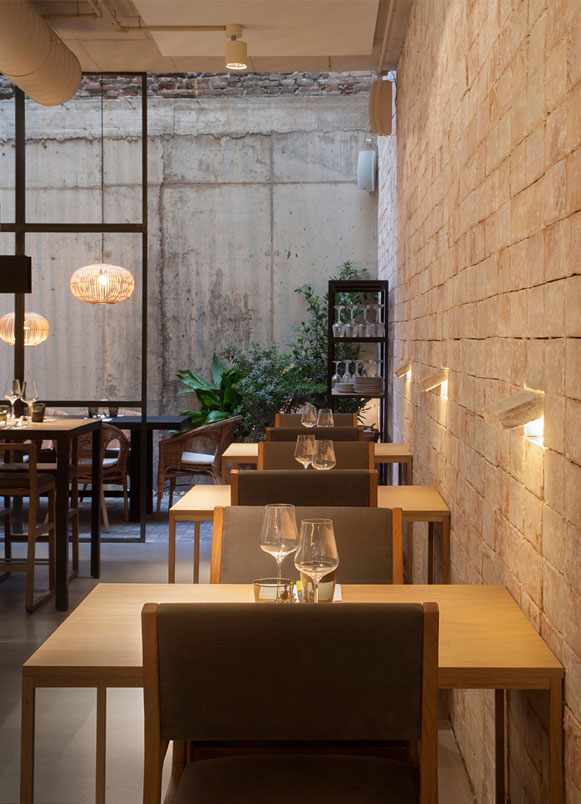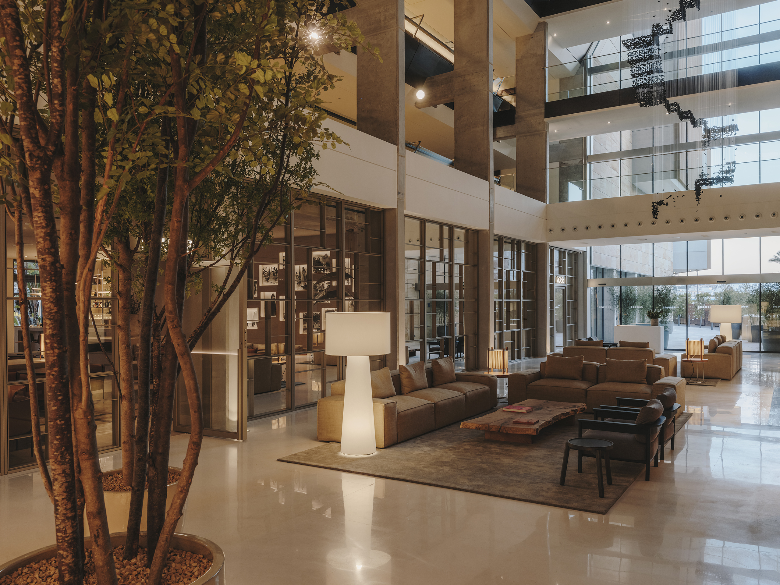Tribu Woki restaurant design, the business group, involved creating a new restaurant concept in the upper area of Barcelona. The challenge was to integrate two concepts: Woki Organic Market and a gourmet tapas restaurant.
The entire project was developed in a 350 m2 space divided into two floors located in the Marimon passage, next to the Diagonal and Francesc Macià square. The result is a 100% organic market where lovers of organic food can enjoy breakfast, lunch, and dinner quickly, healthily, and naturally.
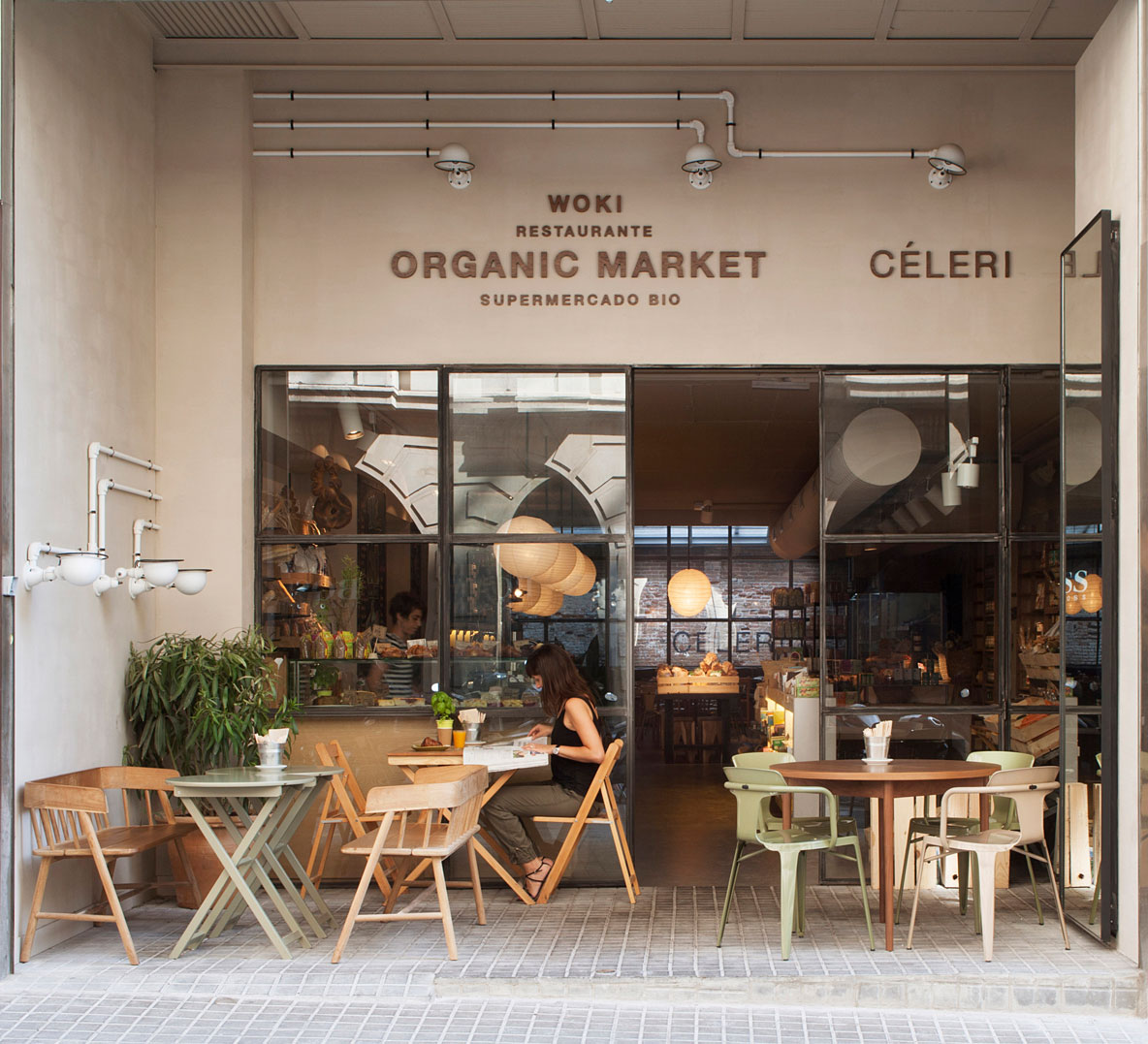
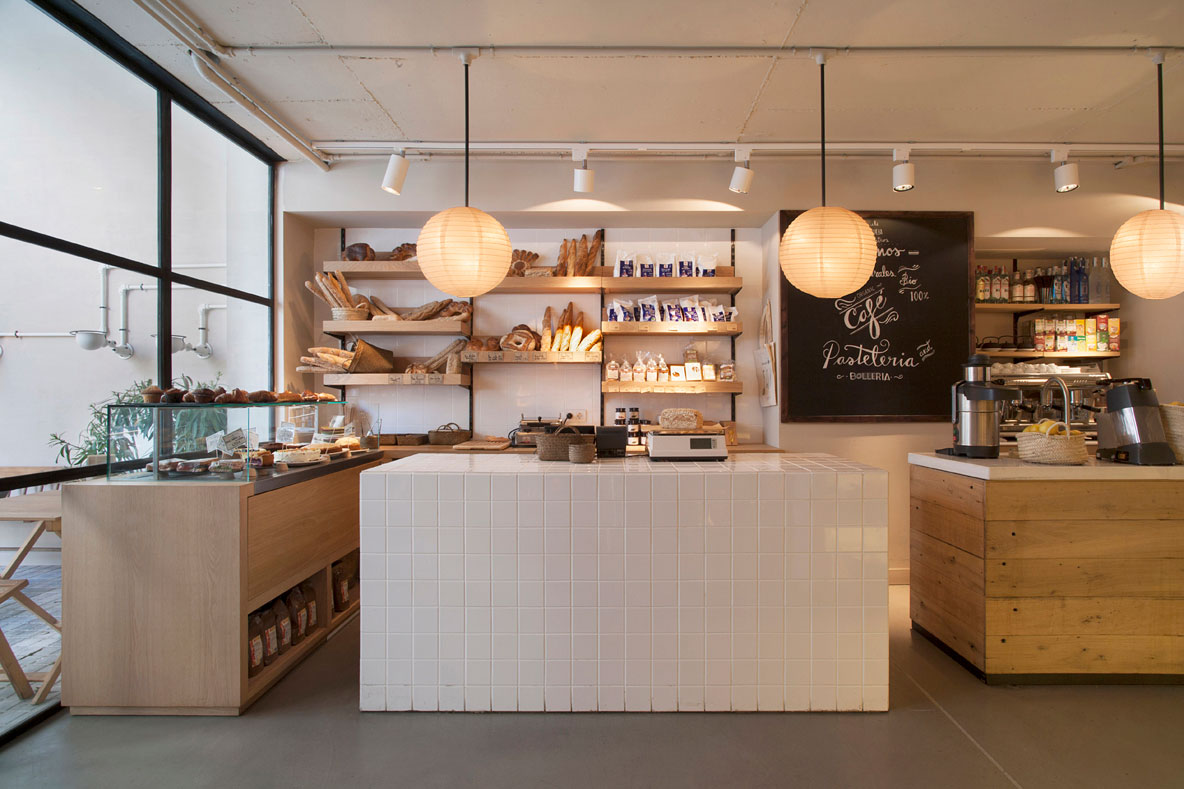
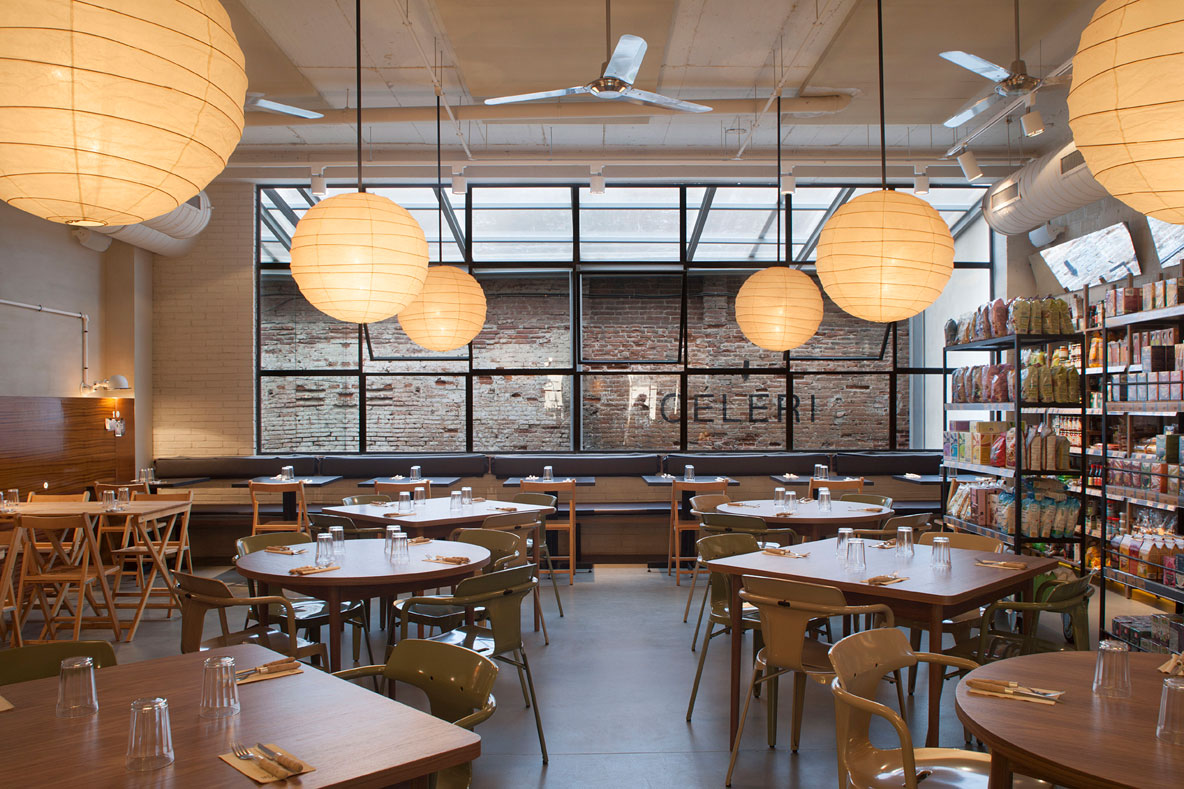
On one hand, the space distribution was planned in different areas, according to the product for sale. Thus, the bakery, fruit shop, and cafeteria were strategically located in the most visible part while the entrance was set back. In the small covered terrace, different seating areas mix with refrigerated food display cases, adding the color and freshness of the vegetables.
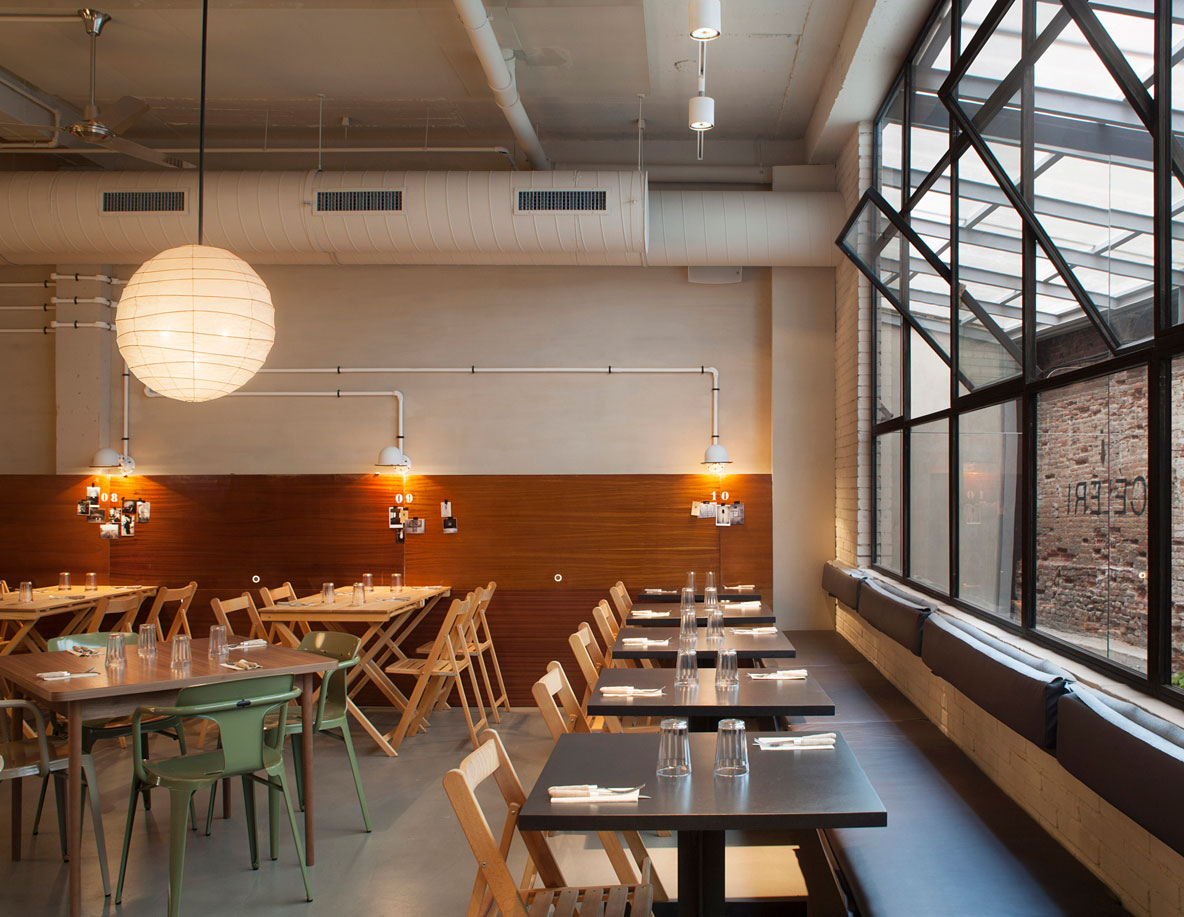
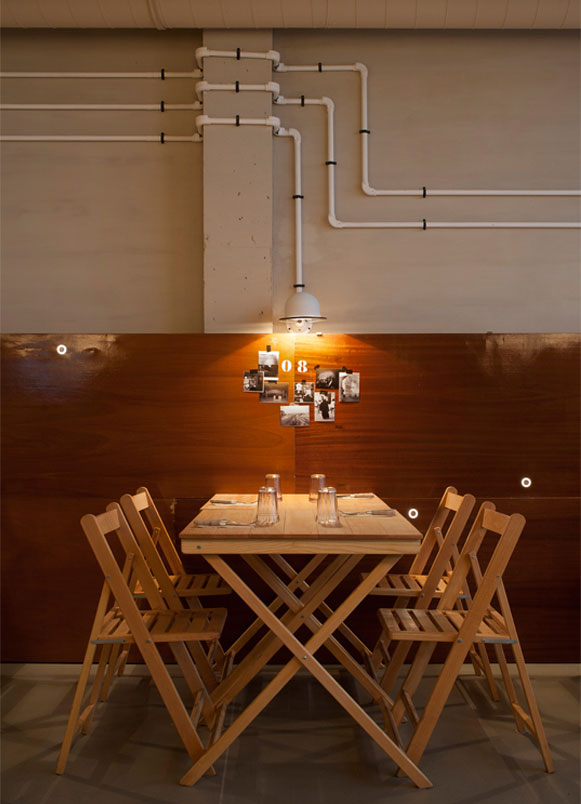
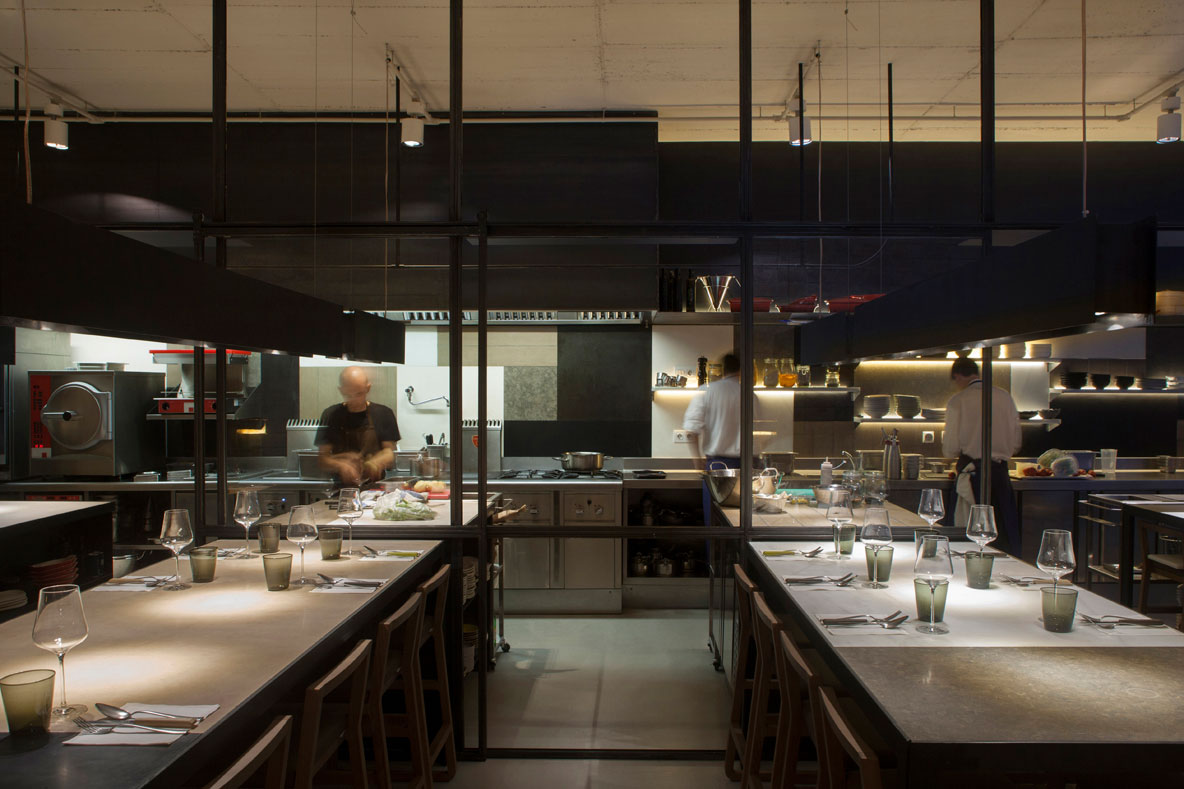
The design of a restaurant for Tribu Woki not only focused on functionality but also on visually attracting passersby from the street. The result is a space with an attractive and welcoming atmosphere that reflects the philosophy of Tribu Woki to return to the roots and offer high-quality and locally sourced products.
Explore more restaurant projects designed by Sandra Tarruella Interioristas.
