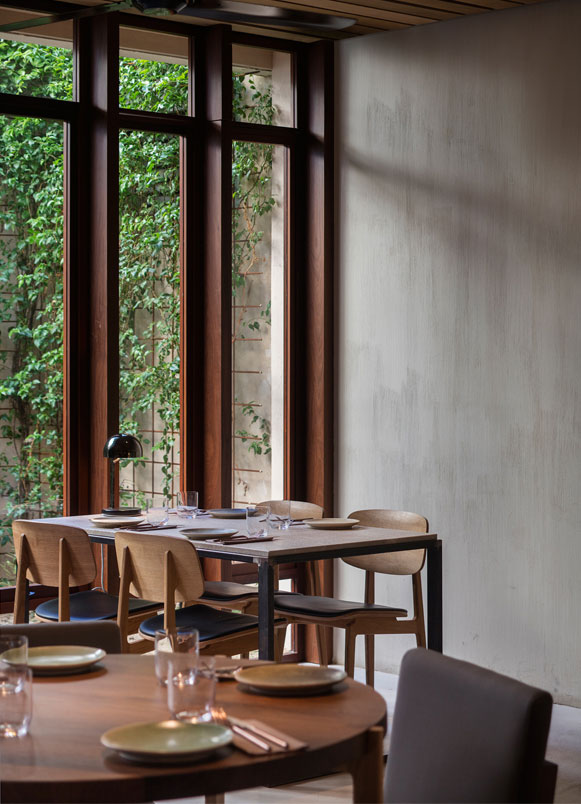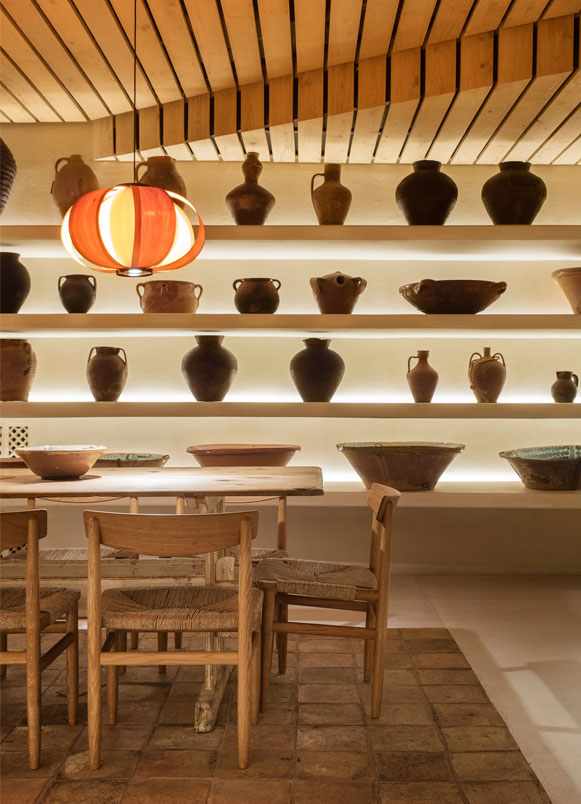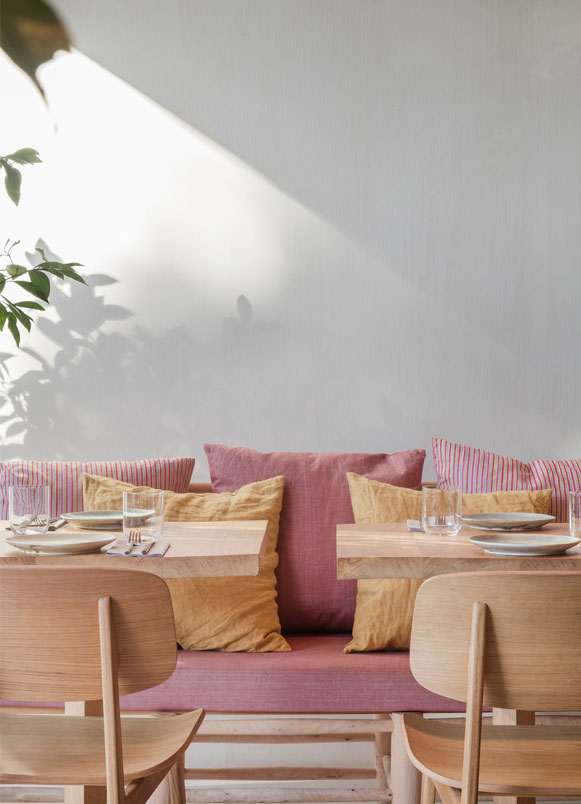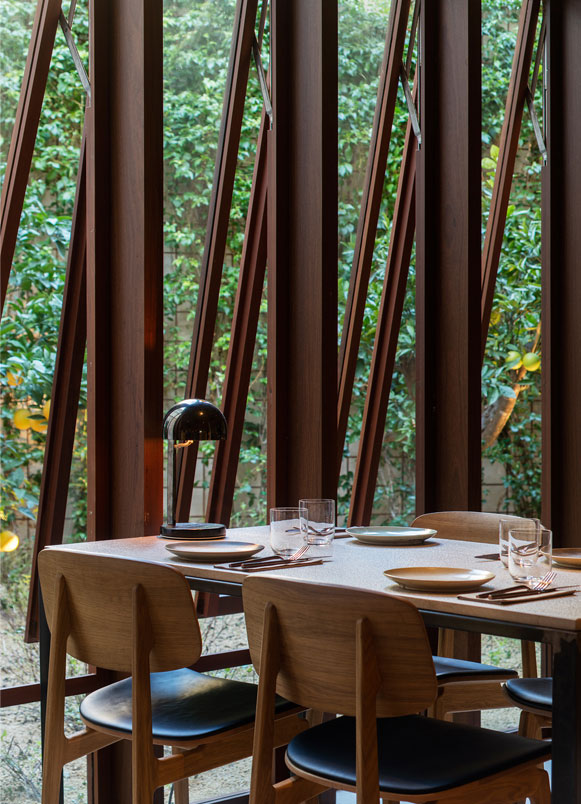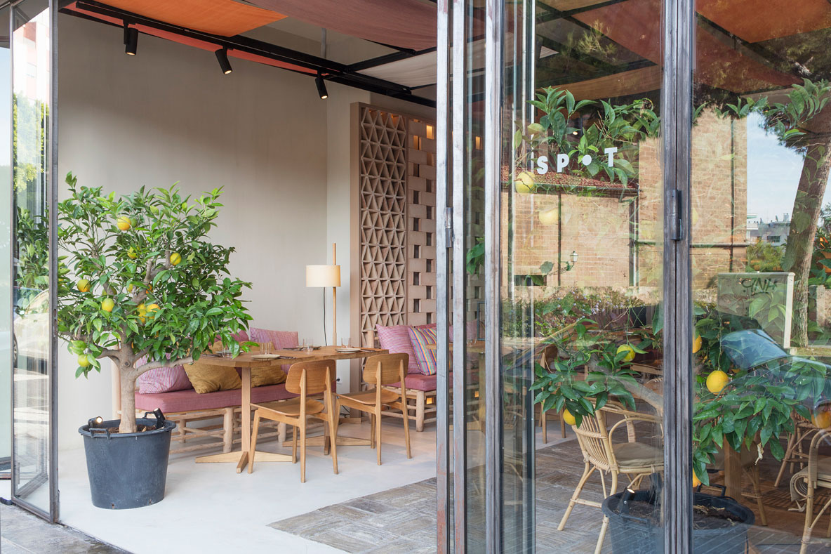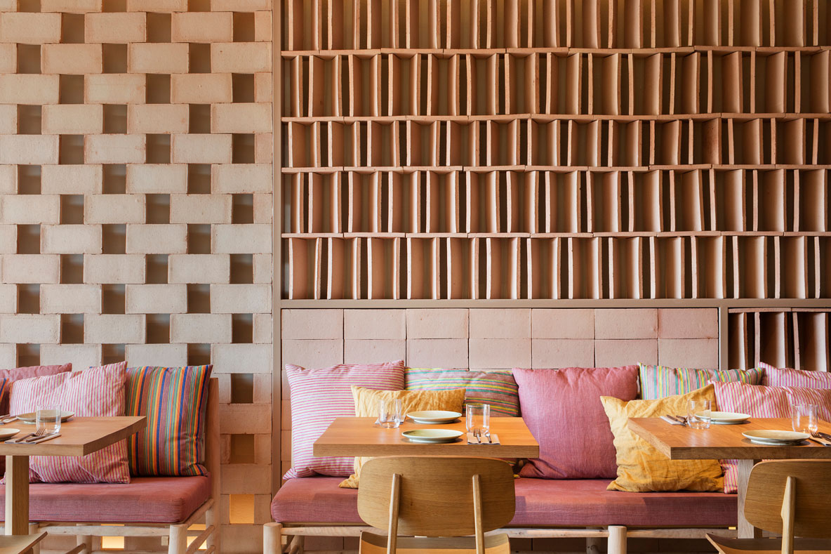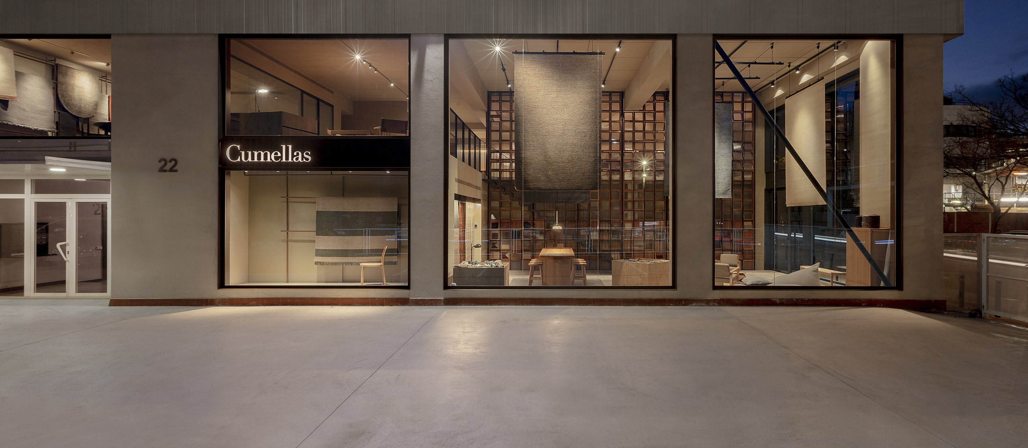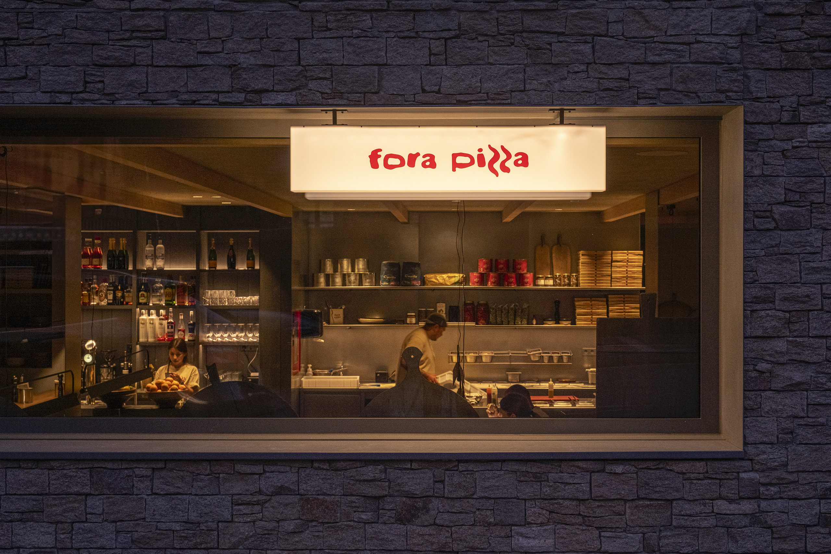Spot Mallorca restaurant renovation is influenced by the architecture of the 1960s and 1970s on the island, inspired by architects such as Coderch or Sert. It is the first restaurant of the Tragaluz Group in Palma de Mallorca, and it stands out for the use of native and traditional materials.
At Spot, the aim was to create a balanced space with a neutral and warm color palette on both walls and floors. Indeed, richness lies in the details of ceramics and craftsmanship. The hydraulic lime flooring frames, in the shape of a carpet, the different-sized floor tiles recovered from an old church on the island, thus providing dynamism and zoning for the different areas of the dining room.
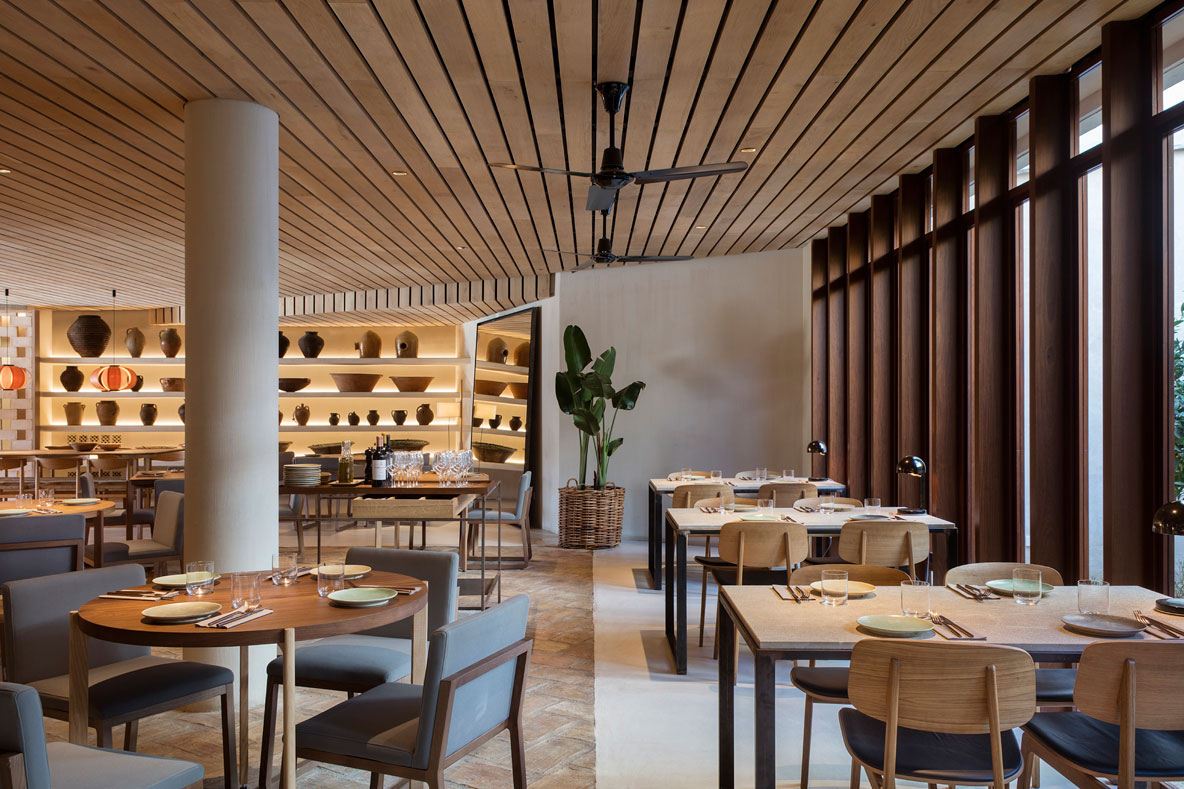
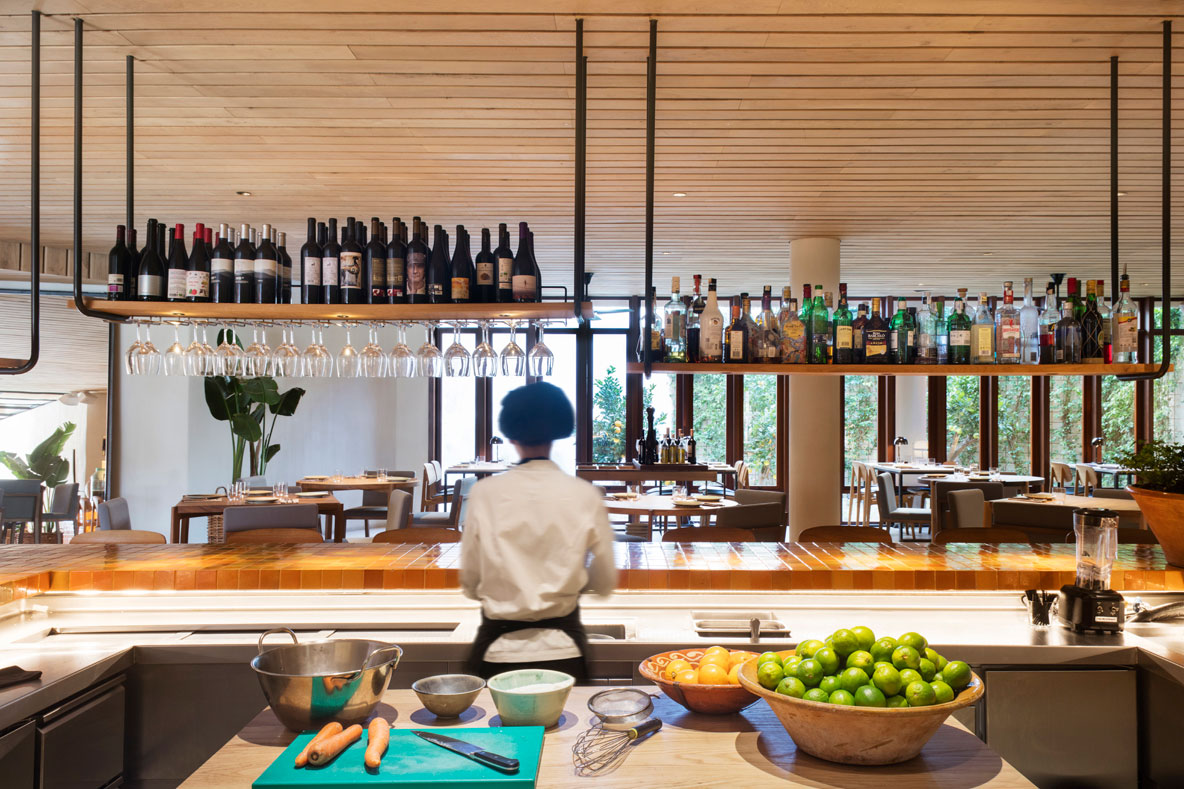
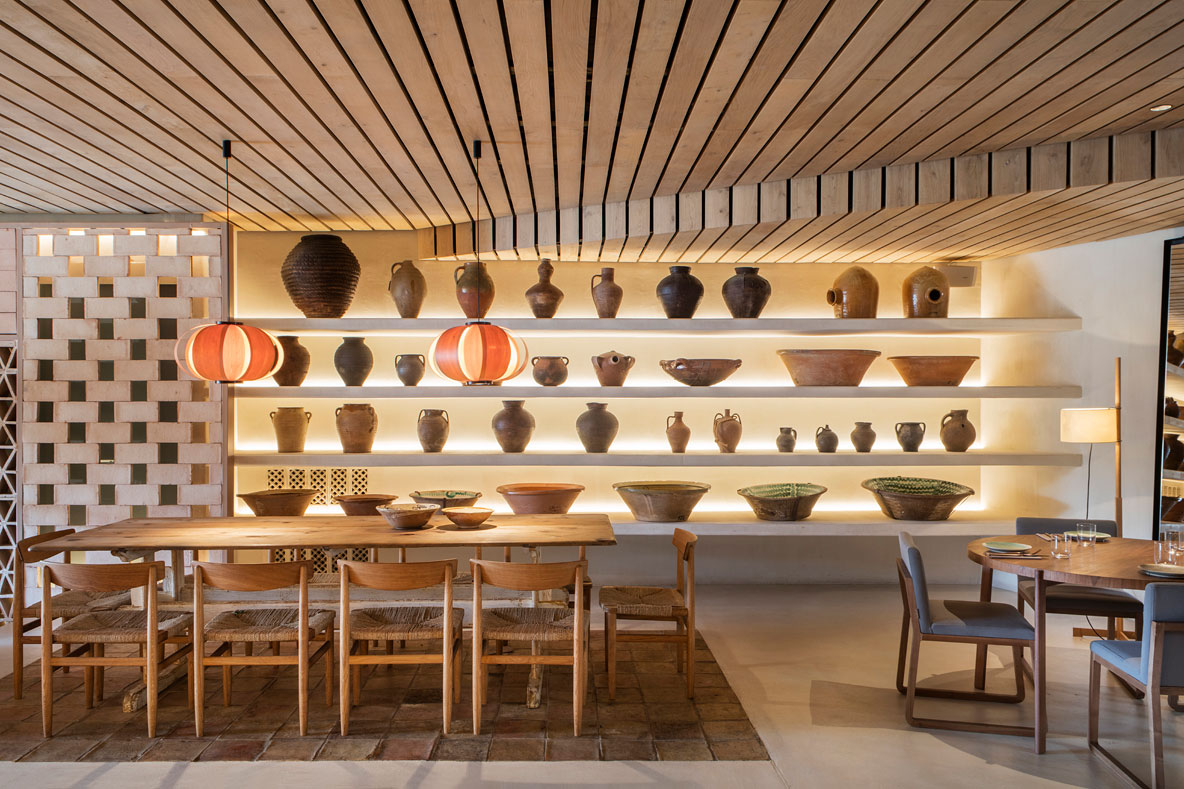
In the bathroom area, we find a lattice made of fired clay pieces. At the entrance, a false ceiling with horizontal stripes in colors from a traditional Mallorcan range has been made with Ikat fabric.
The bar is the central nucleus of the renovation of the Spot restaurant in Mallorca. Made with glazed ceramics in various shades of orange, diners are seated at table height and can see the chef at a lower level, where part of the menu is prepared, or the waiter prepares cocktails.
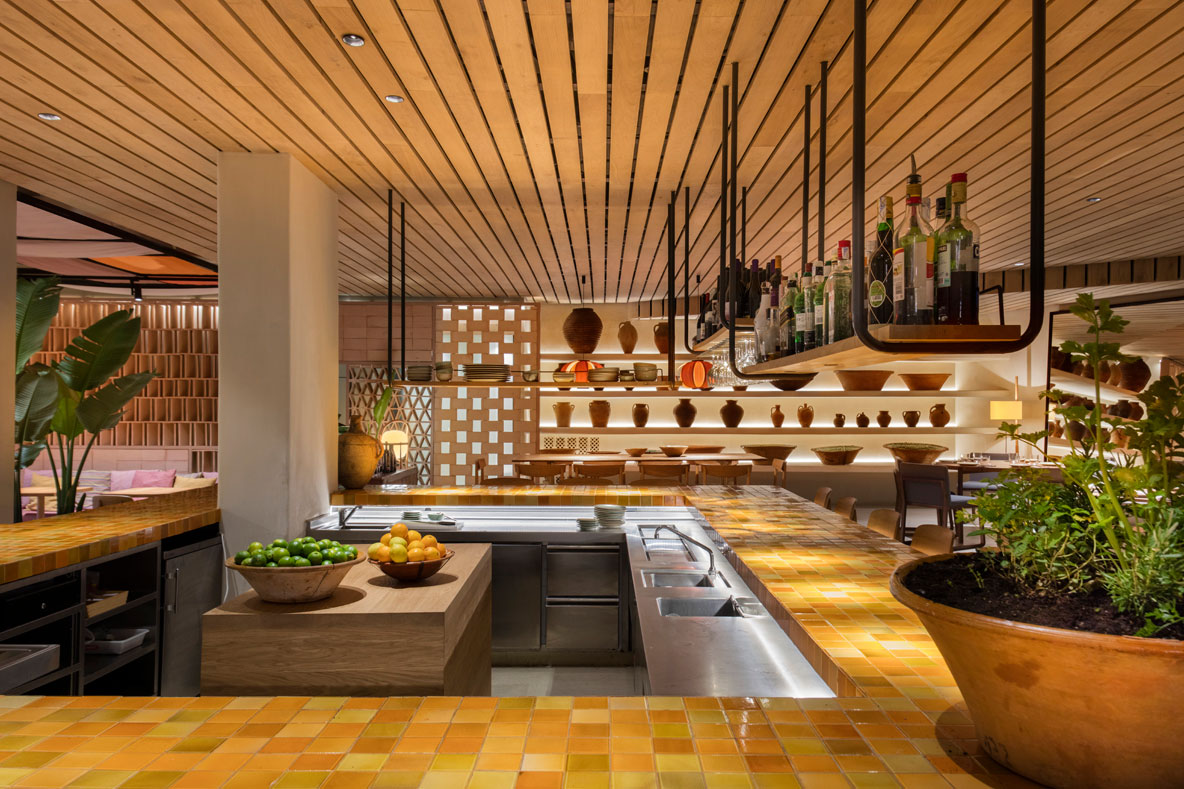
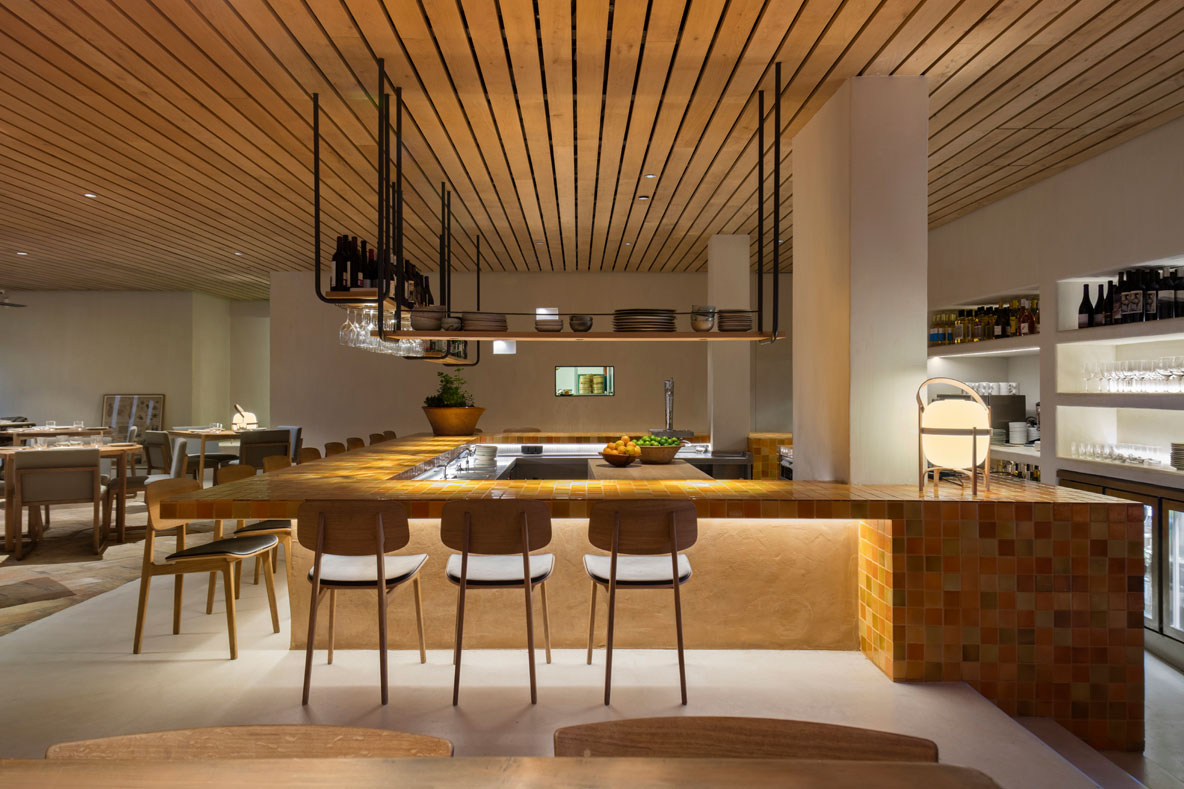
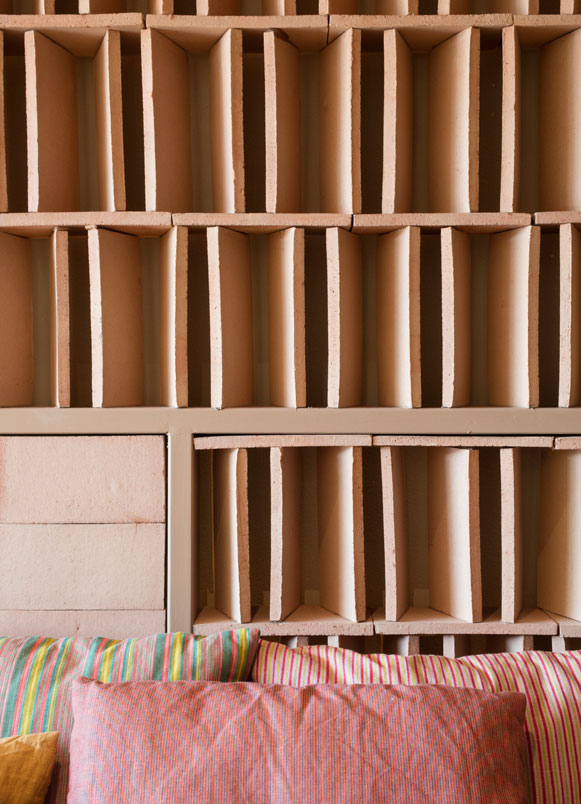
In the elevated area, the false ceiling is made of oak wood, providing warmth and presence to the interior dining room, while the IPE wood carpentry opens onto an interior patio where vegetation is part of the venue.
The furniture, designed to complement the concept, includes tables with solid oak, walnut, and ash wood, iron, and Binisalem stone. Additionally, furniture from AOO, Let’s Pause, Santa & Cole, Tunds, Penta Light, and Sancal is incorporated.
Explore more restaurant projects designed by Sandra Tarruella Interioristas.
