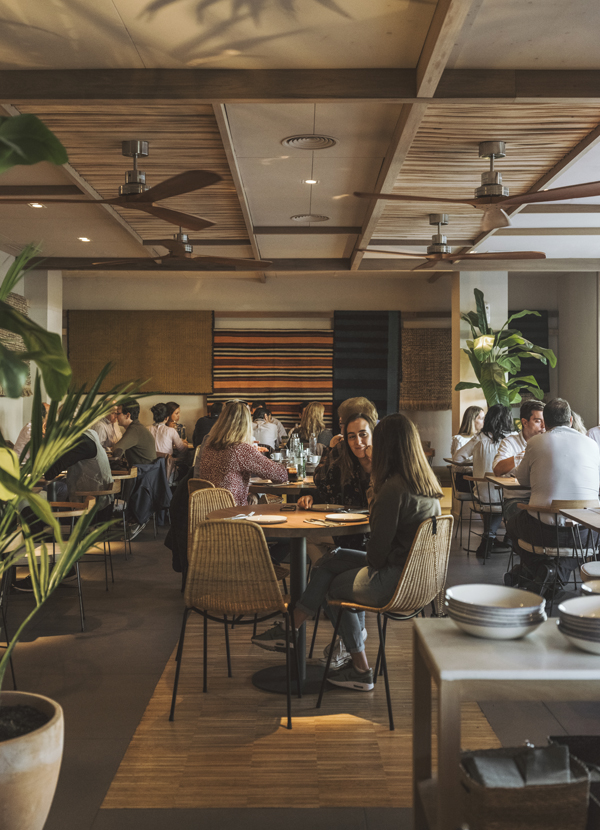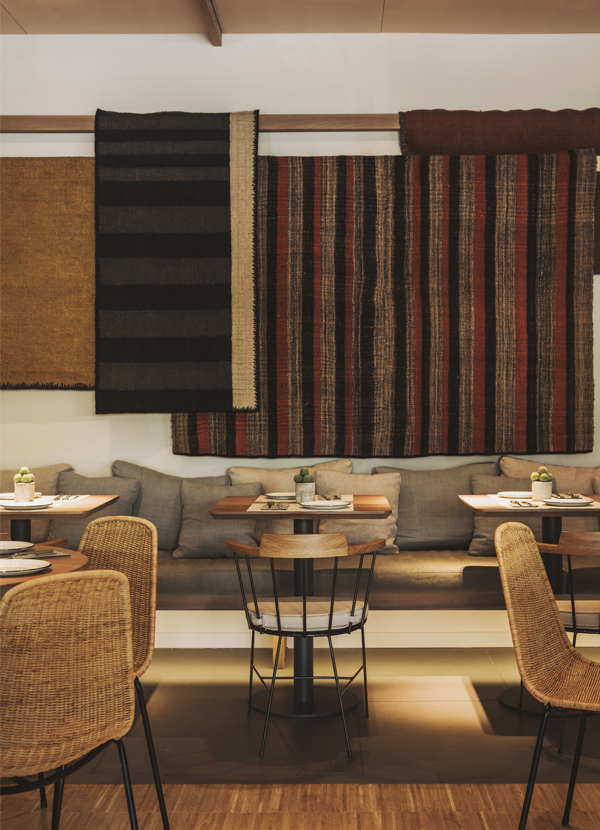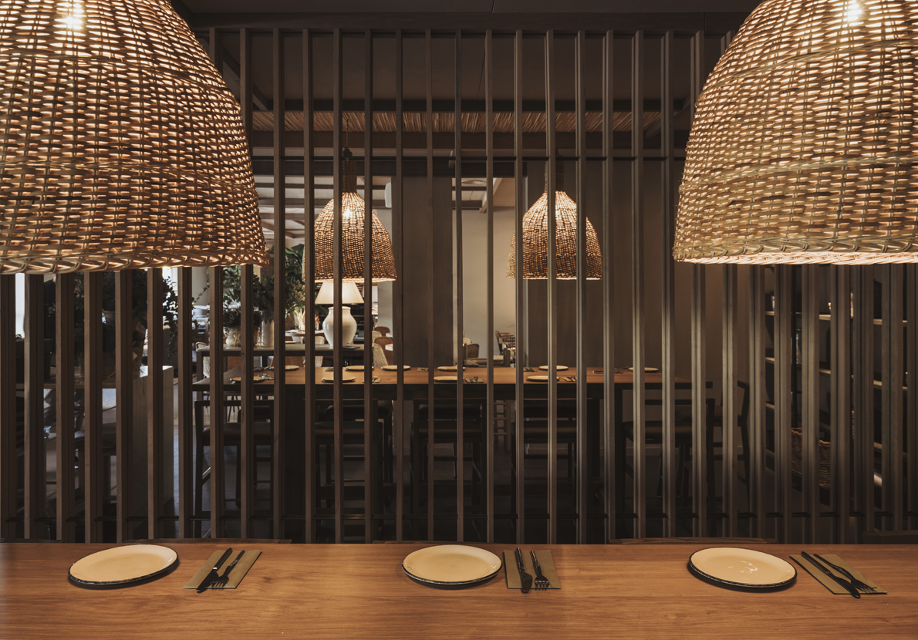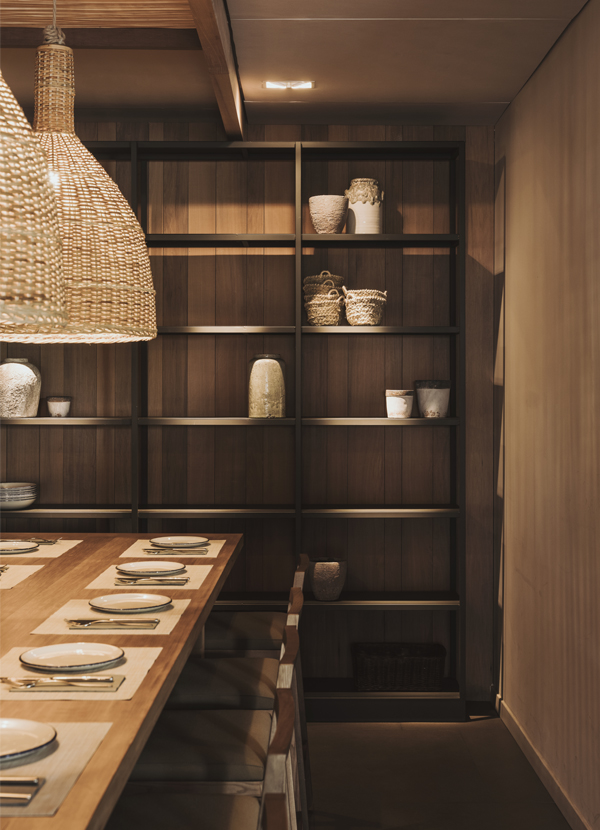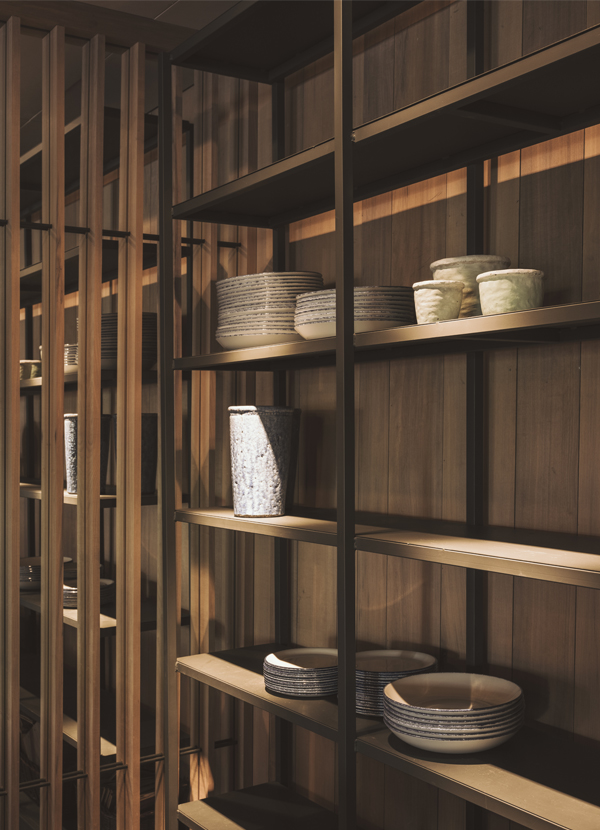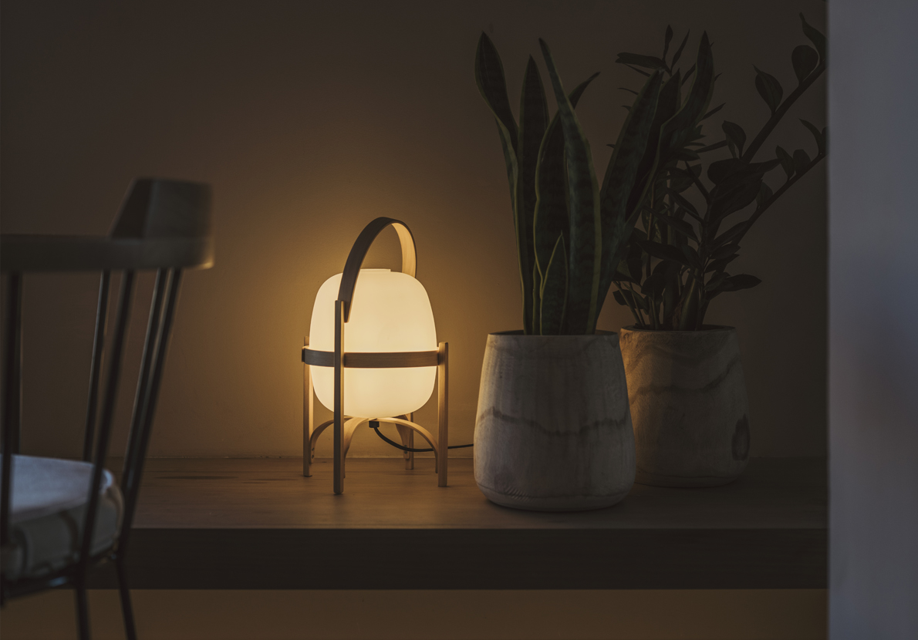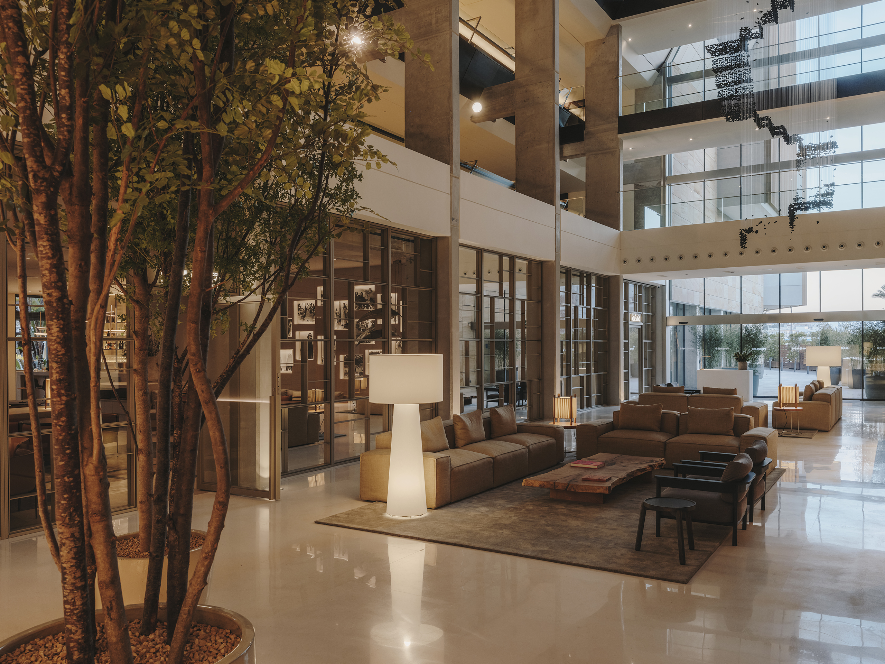Saona restaurant interior design, located in the Las Tablas neighborhood of Madrid, aims to preserve the essence of the group’s previous establishment. The intention is to endow the space with the distinctive character and brand image of the Saona Group, which is characterized by a cosmopolitan, fresh, and comfortable atmosphere with Mediterranean touches.
A lattice of wooden slats and mirrors welcomes guests from the street. The lattice also extends to create a privacy filter with the tables near the entrance.
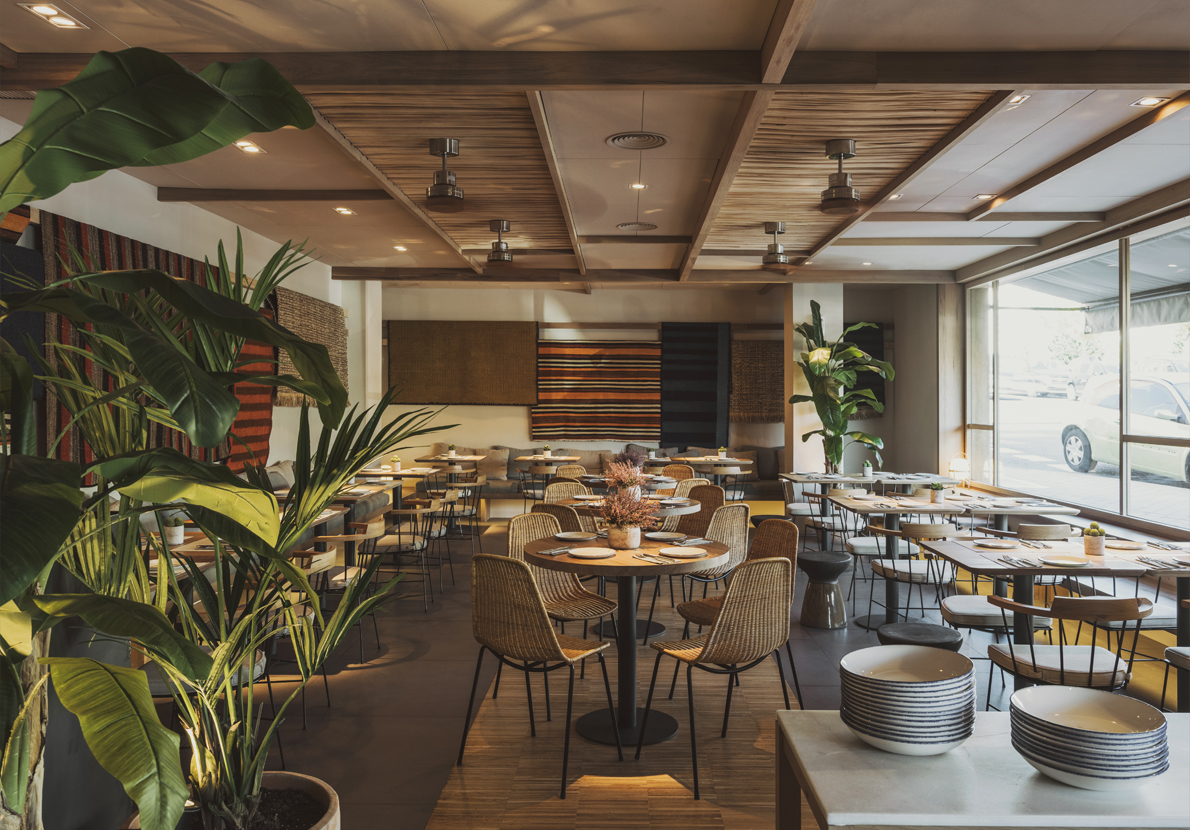
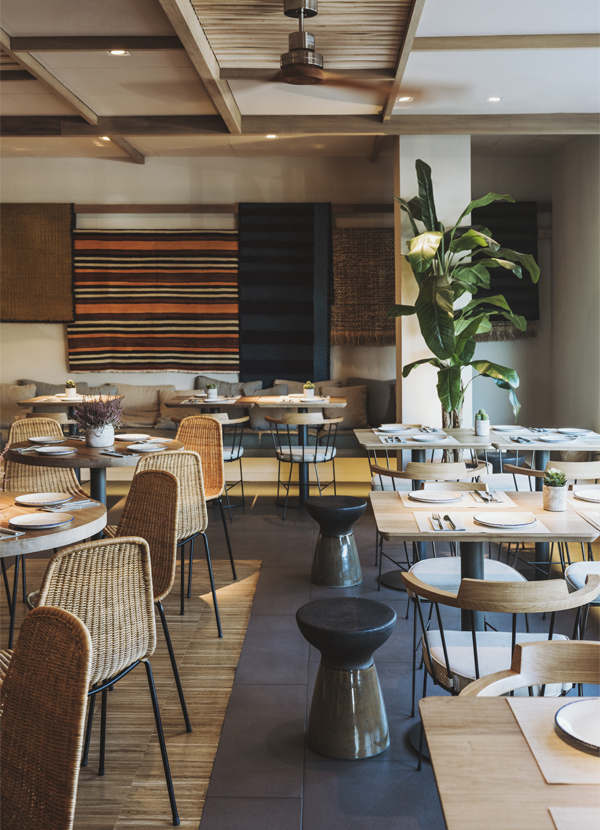
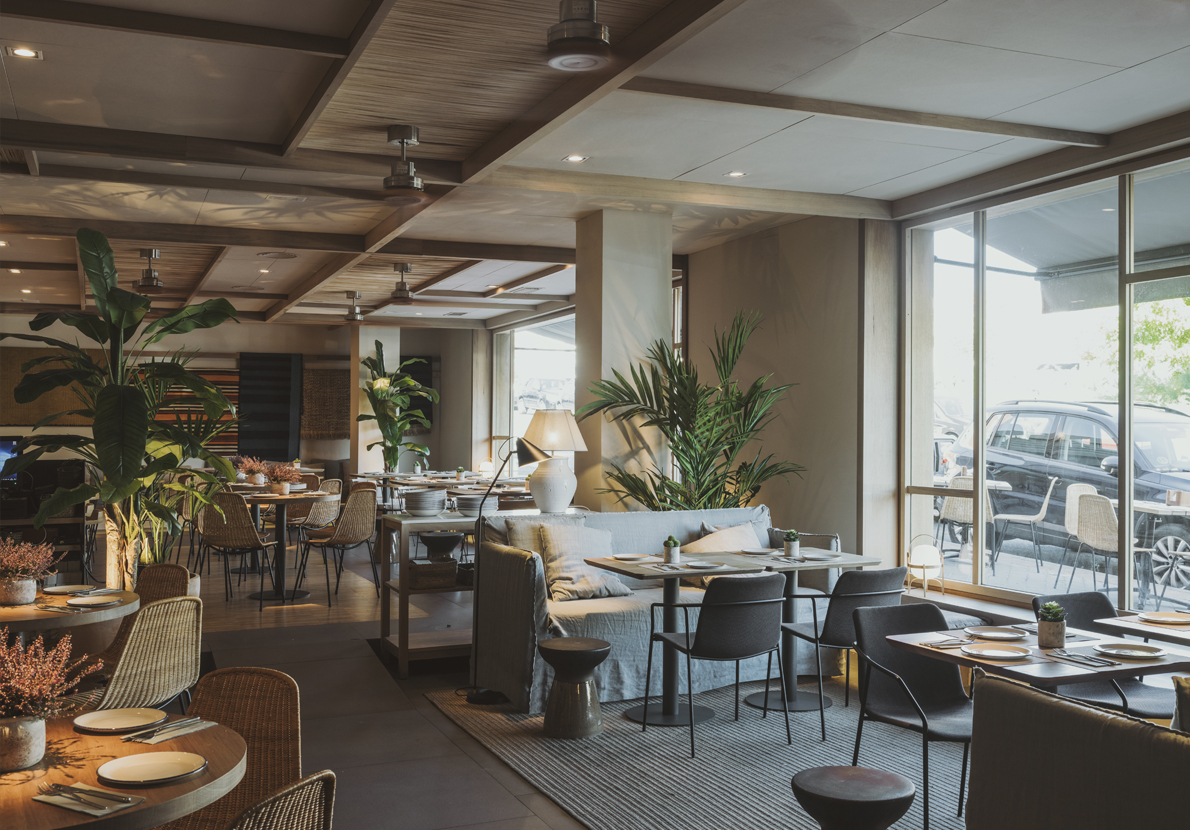
With the proposed interior design of the new Saona restaurant, several environments have been differentiated thanks to the careful choice of furniture. In the entrance space, a communal table with a background of wooden slats and an open shelf stands out. The lounge area presents itself as a relaxed and laid-back space, while a versatile area with tables completes the layout of the place.
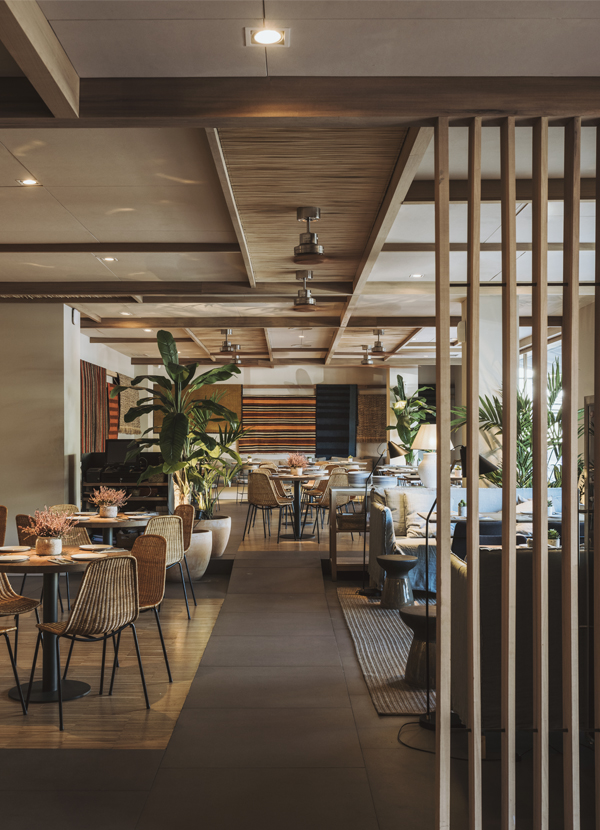
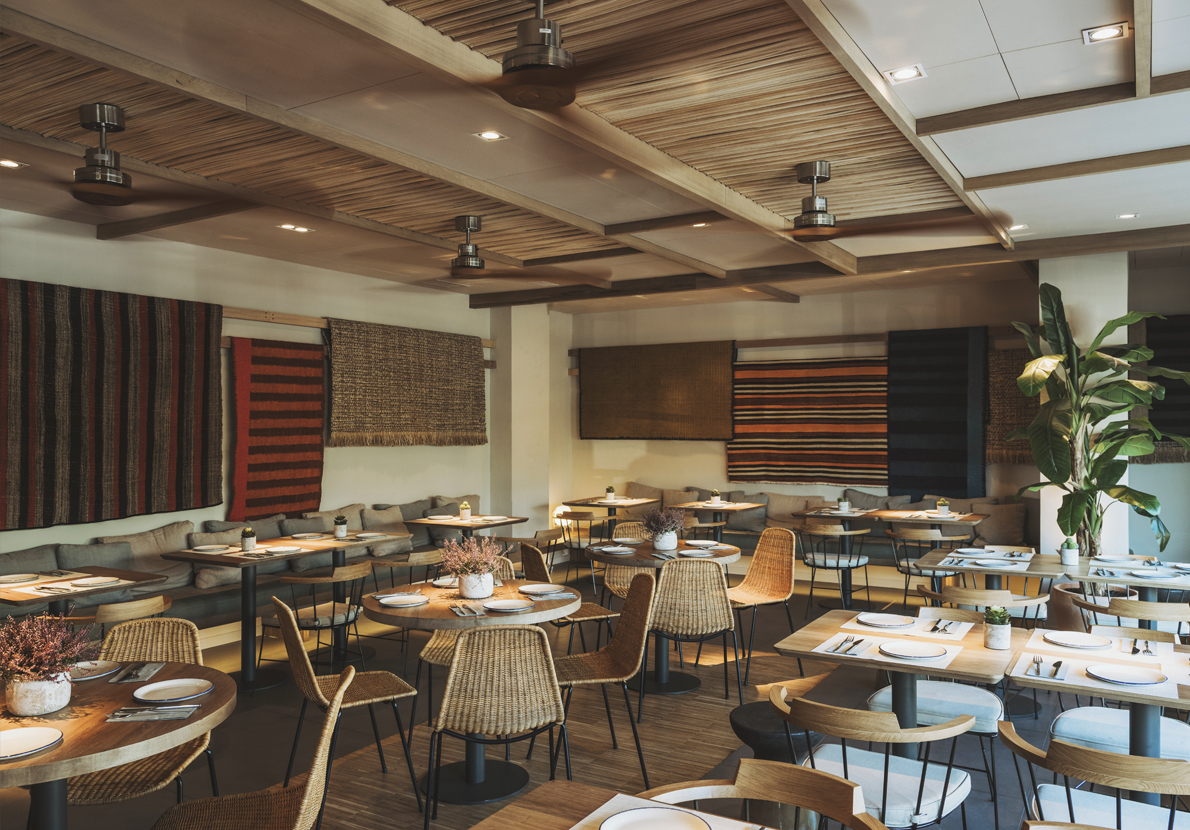
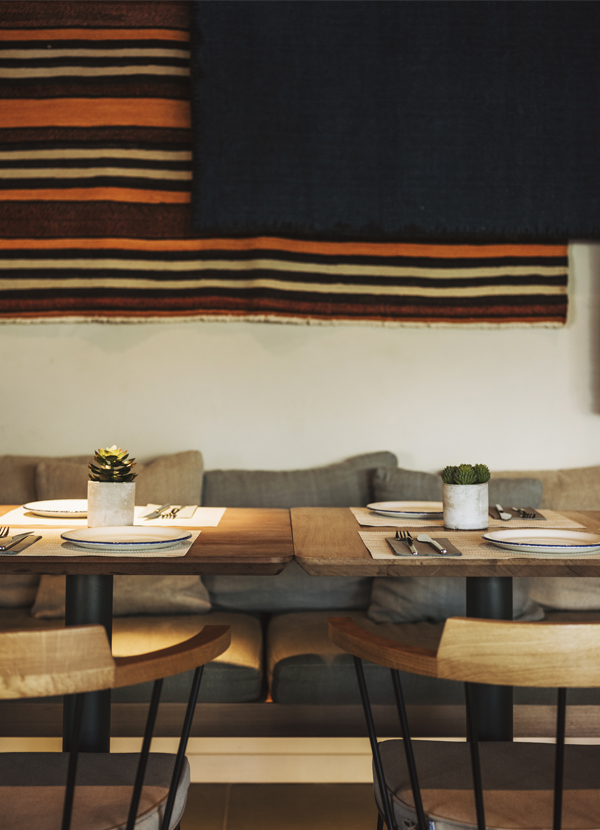
A wooden grid on the ceiling, following the same rhythm and composition as the windows of the facade, becomes an articulating element that unites and gives visual coherence to these different spaces. This arrangement not only provides aesthetically pleasing design but also contributes to the functionality and fluidity of the Saona restaurant, creating a cozy and distinctive atmosphere for customers.
Explore more restaurant projects designed by Sandra Tarruella Interioristas.
