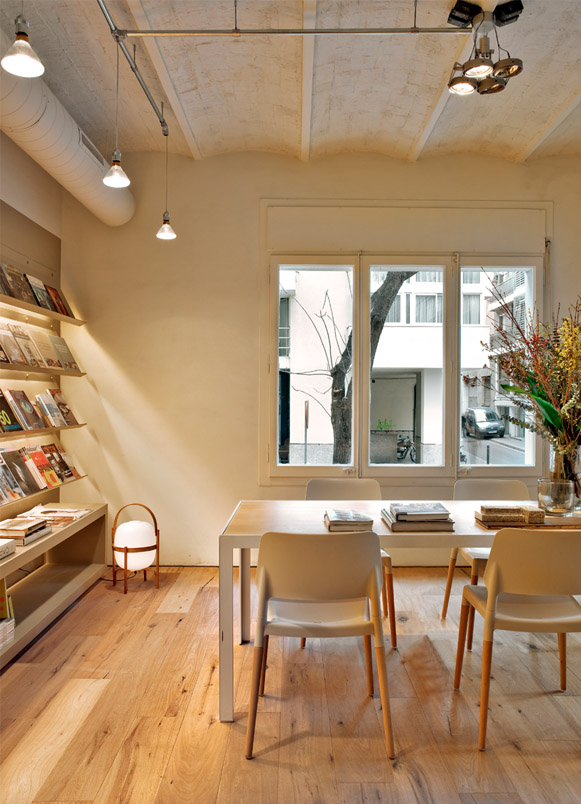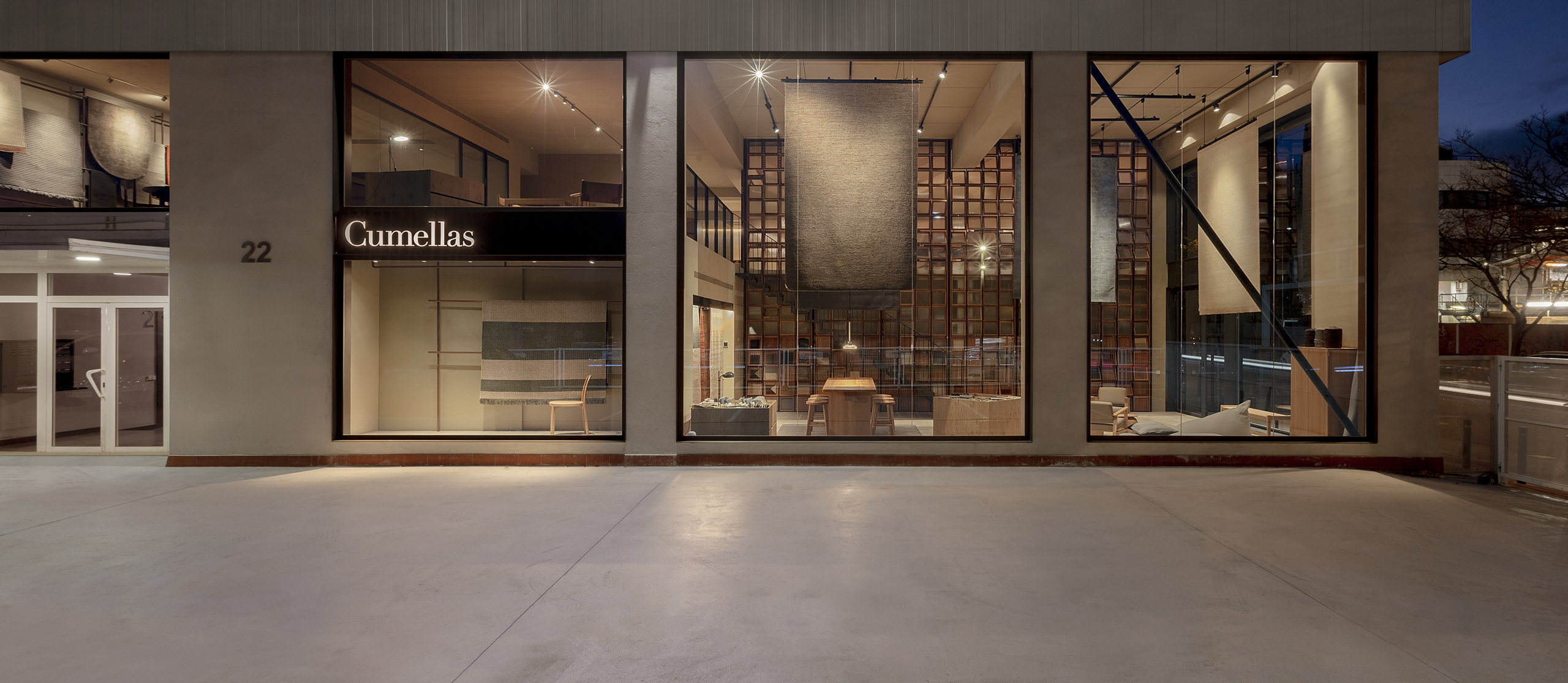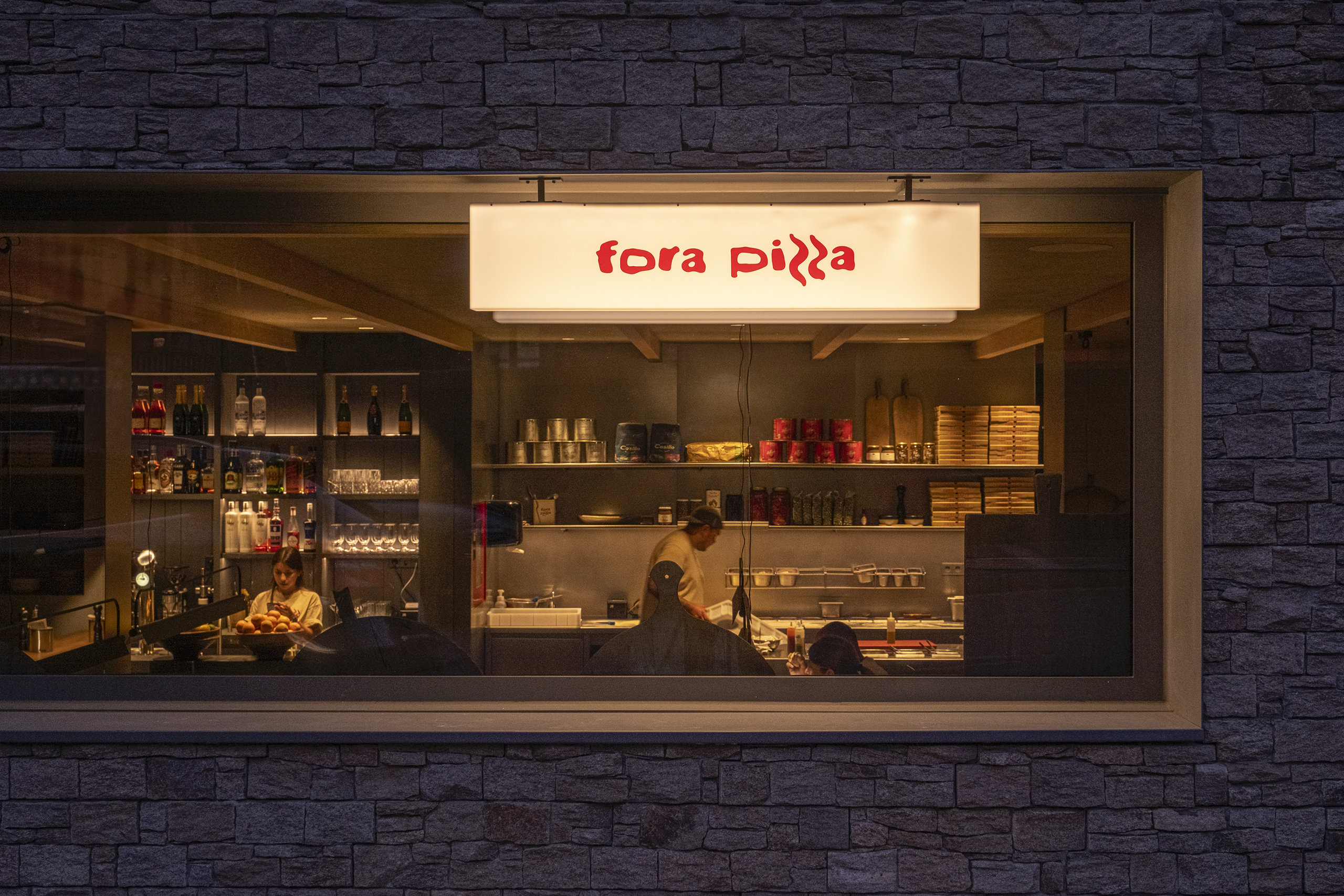Sandra Tarruella Interioristas’ offices renovation reflects the spirit of teamwork and communication. The entire mezzanine, which was previously a residence, was emptied to achieve spaciousness and accommodate a large central work table. Two rooms at the ends were preserved for meeting rooms, one intended for clients with a bookshelf and another for internal meetings, with a small kitchen and access to the patio.
The design of the space aims to avoid a minimalist and serious aesthetic, opting instead for a feeling of relaxed work. The wooden flooring adds warmth, serving as a base for white work tables, various chairs, and an antique table. The vaulted ceiling was uncovered and painted in a light color, as were the walls. A mocha color was used on the wall of the Mecalux metal shelving unit that houses catalogs and samples. The kitchen area was painted dark gray, as was the patio.
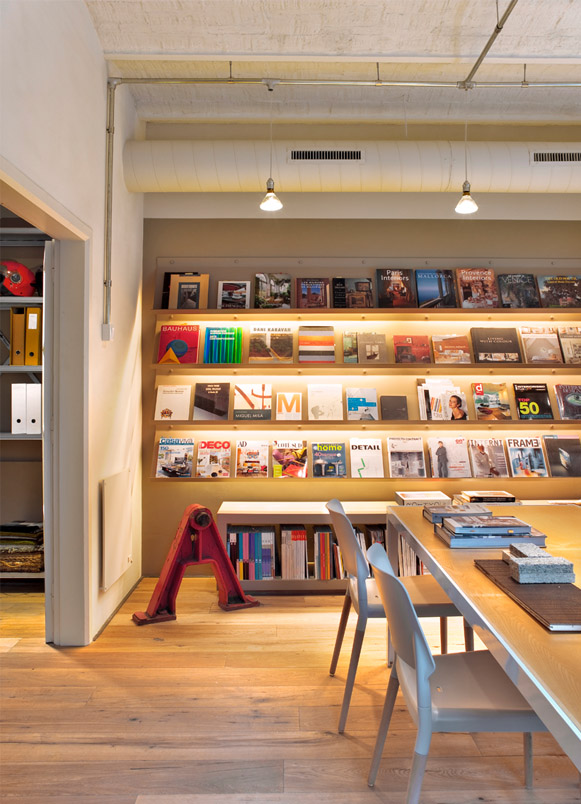
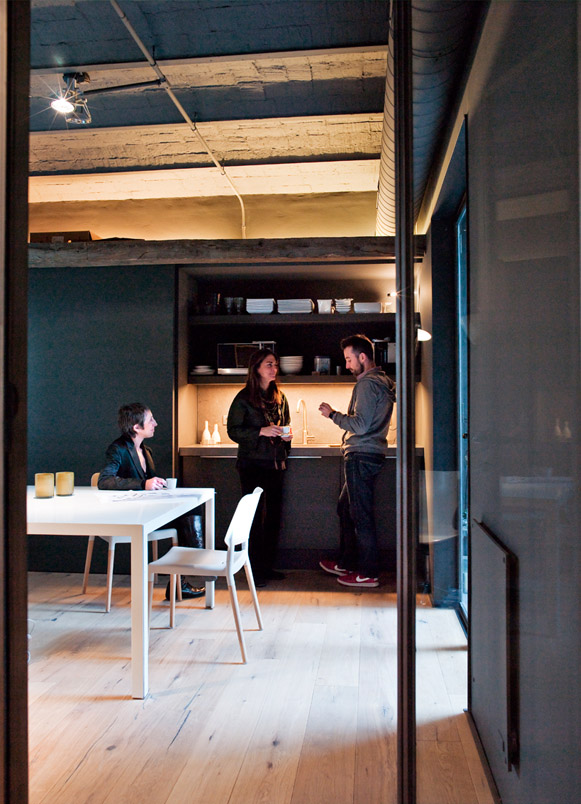
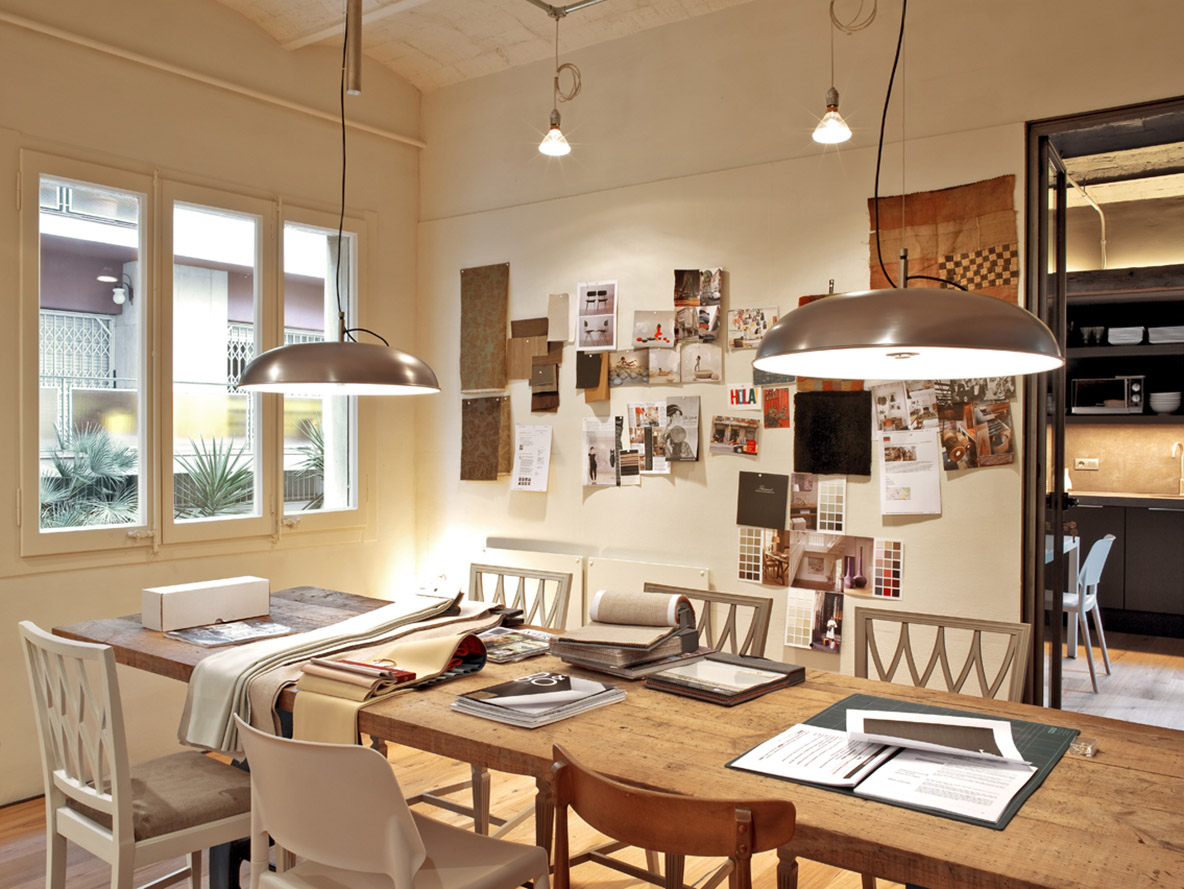
During the renovation of Sandra Tarruella Interioristas’ offices, false ceilings were removed, revealing water ducts with a sinuous layout. These served as the basis for a play of intersecting electrical ducts, creating lamps at different heights above the work table and other elements. The air conditioning duct, along with the metal shelving unit, adds an industrial touch to the space.
Discover more office projects designed by Sandra Tarruella Interioristas here.
