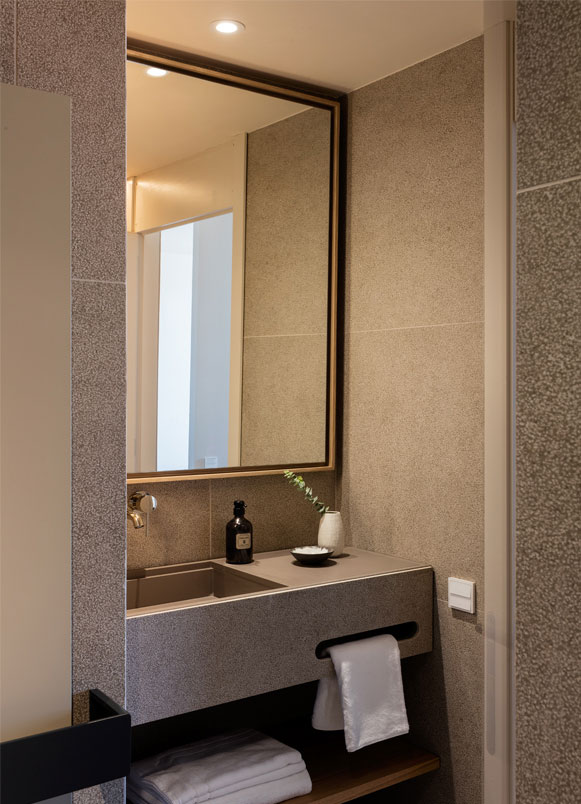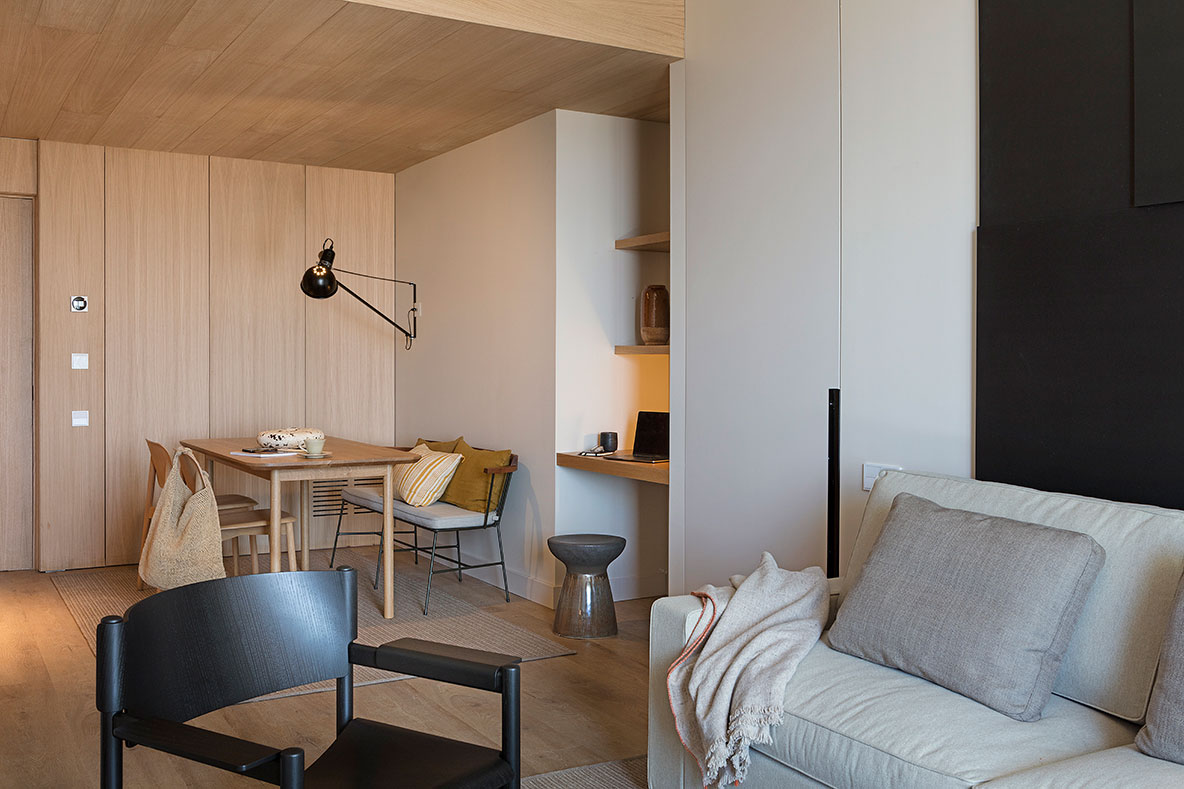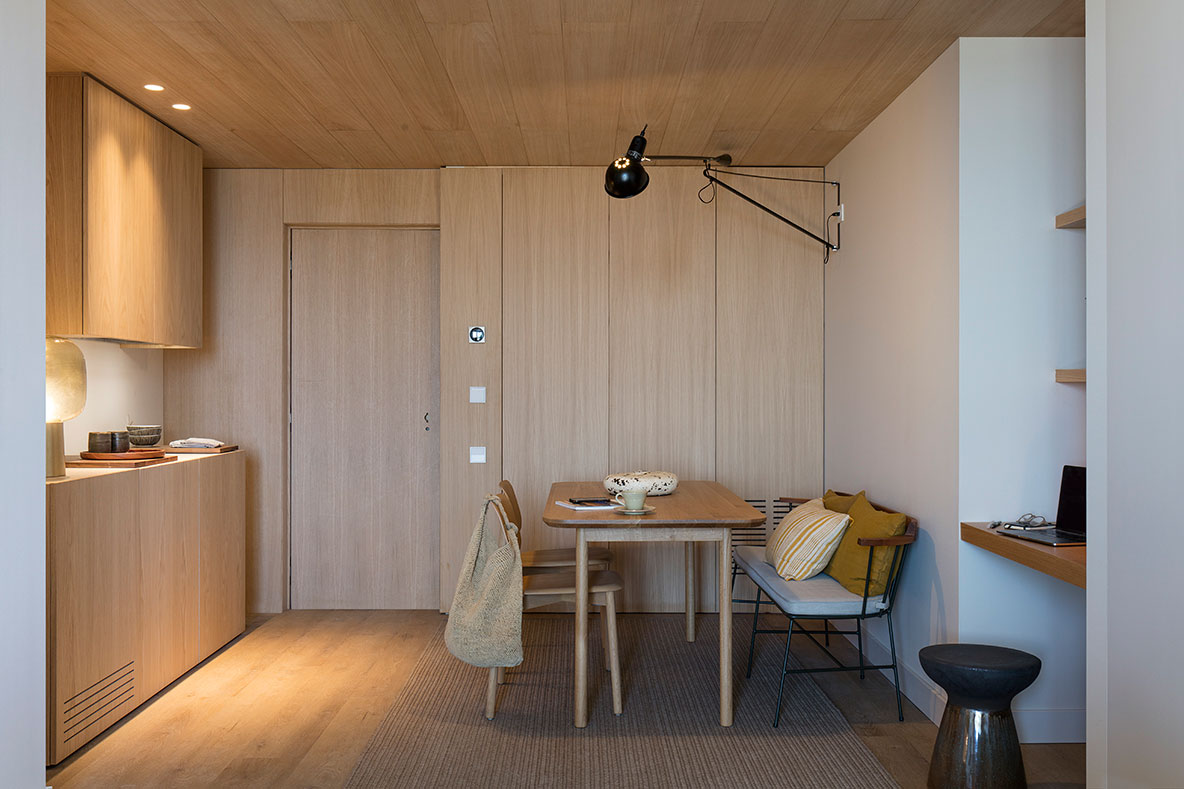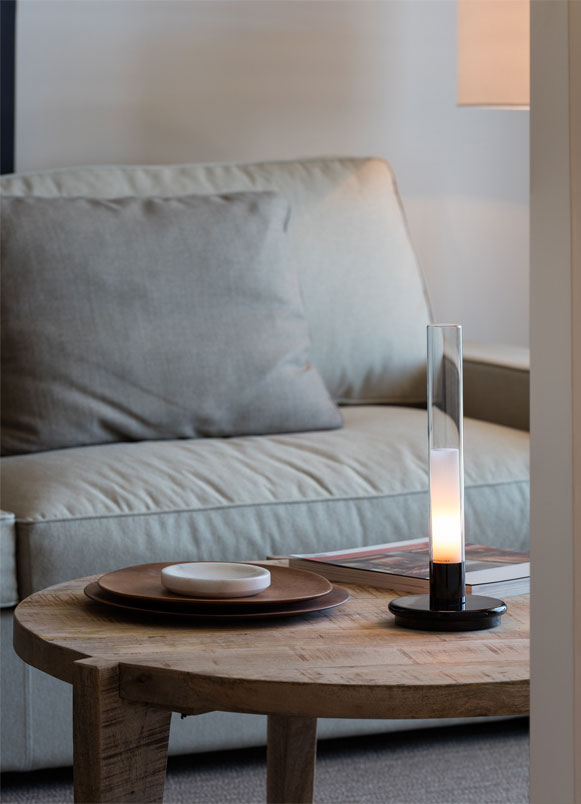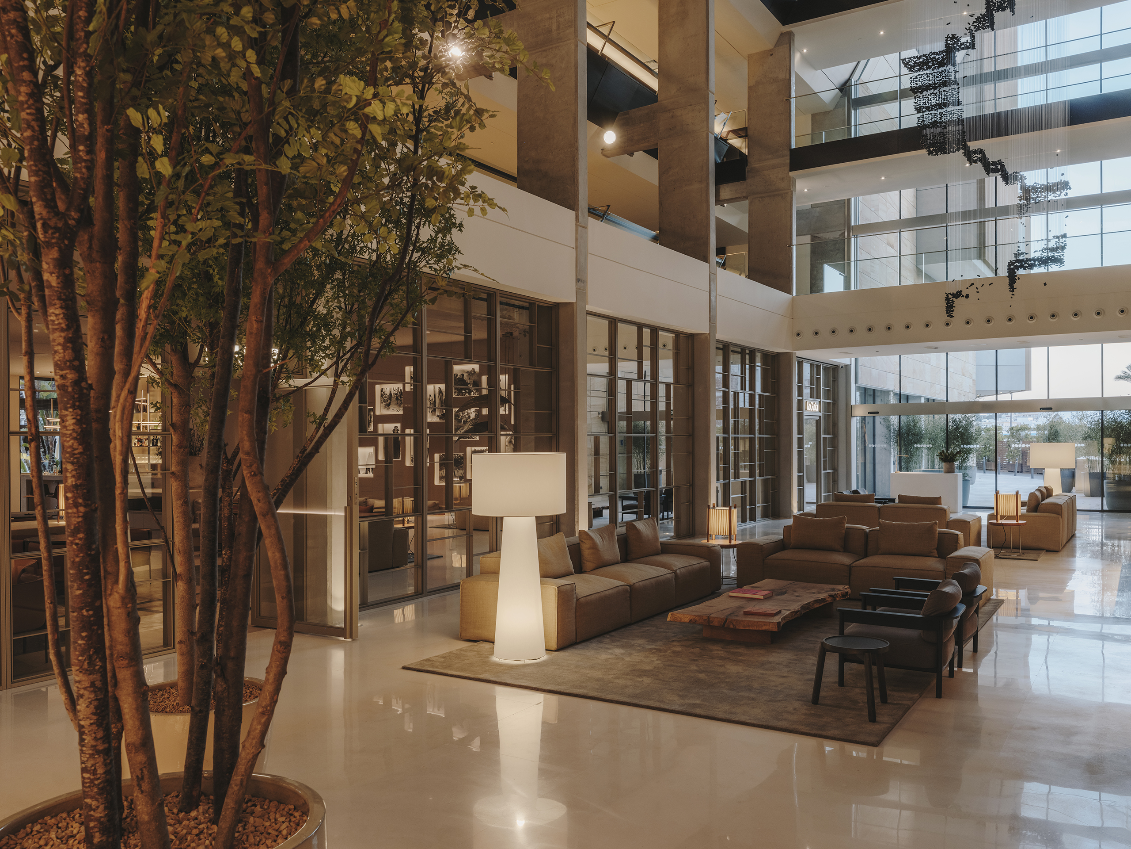Sabàtic Sitges Hotel interior design for the Massot family of Vertix, managed by AC and Marriott, clearly reflects the intention to create a vacation atmosphere with an urban touch. The choice of a European vacation aesthetic that exudes calm, light, and sophistication contributes to this purpose.
Regarding the room design, fresh and warm atmospheres have been created through the combination of colors and materials. Sandy tones have been used on the walls, and wood has been chosen for floors, walls, and ceilings. The intelligent integration of kitchen furniture, where it transforms and hides when not in use, demonstrates a practical and functional approach to space.
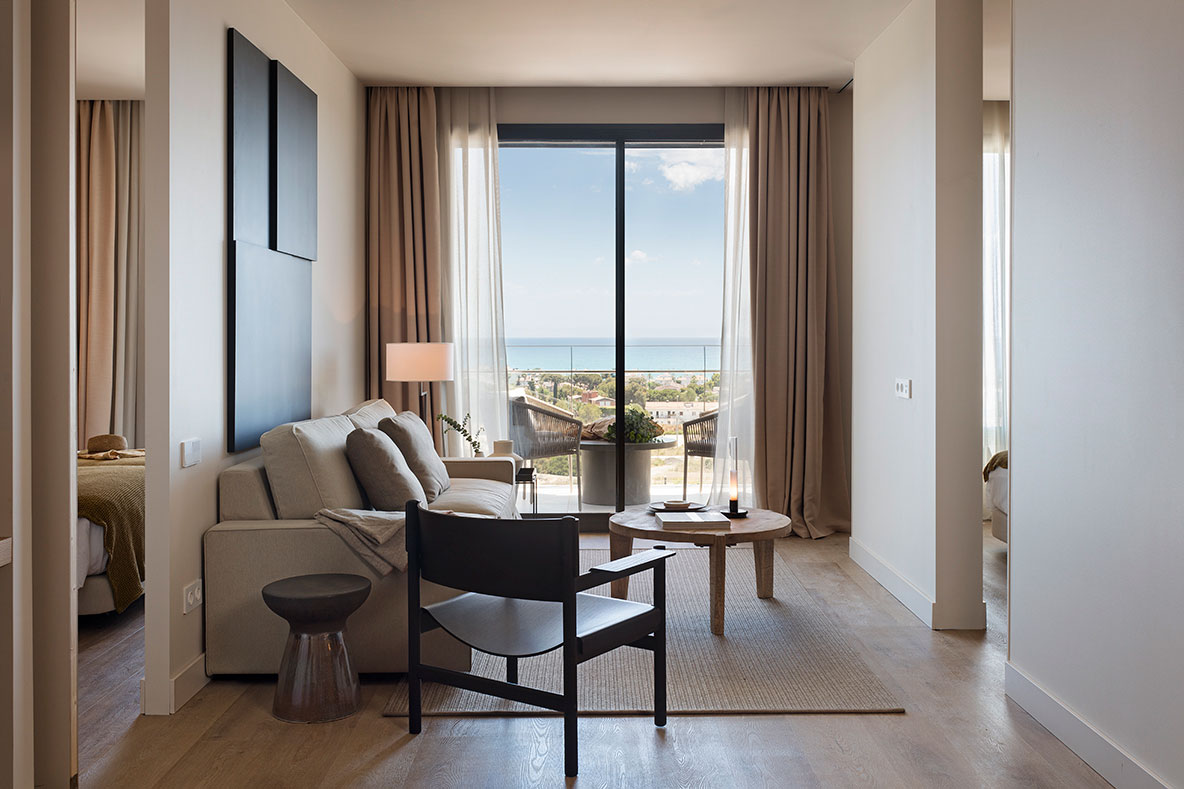
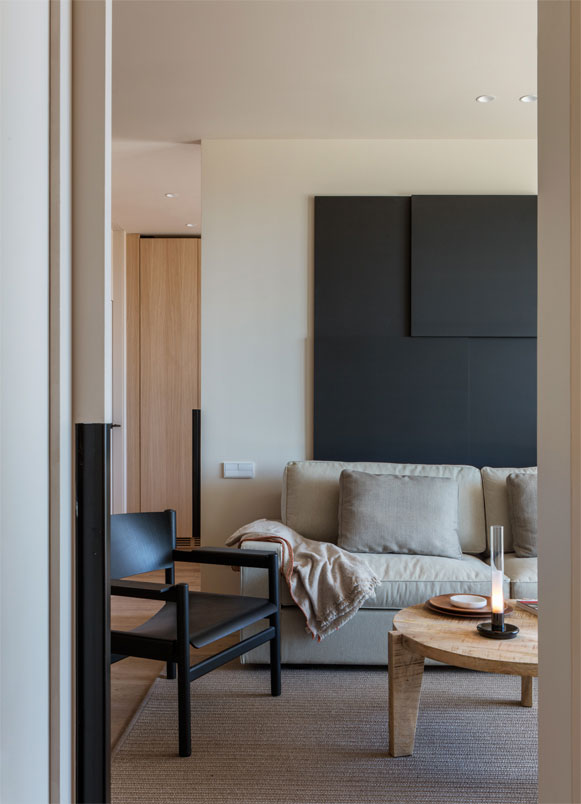
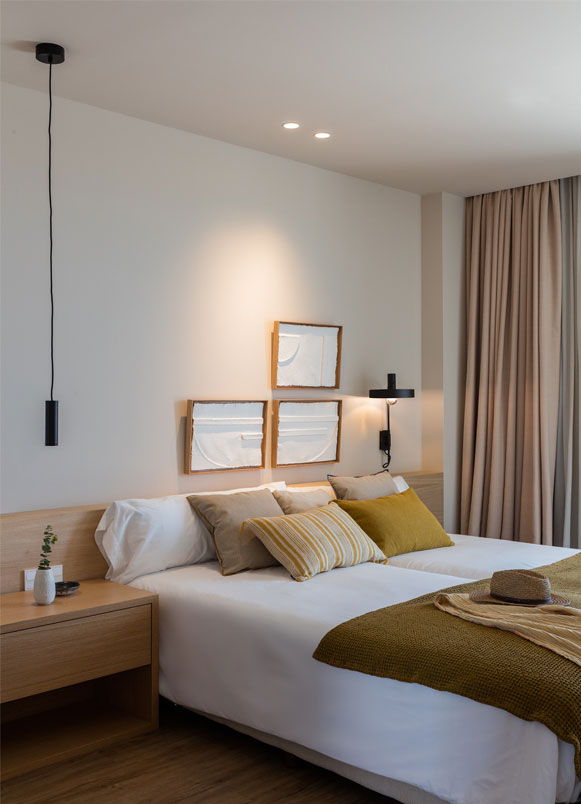
Regarding the bathrooms, clad with a piece of ceramic that simulates a bush-hammered stone from the Florim brand, add a unique and natural touch to the environment. The choice of furniture, combining wood, natural fabrics, and black, reinforces the fresh and contemporary aesthetic, maintaining a vacation vibe with an urban touch.
Moreover, the incorporation of wooden frames with manual work in paper from the Museu Molí Paperer company on the walls of the rooms adds a crafty and traditional touch, conveying calmness and quality.
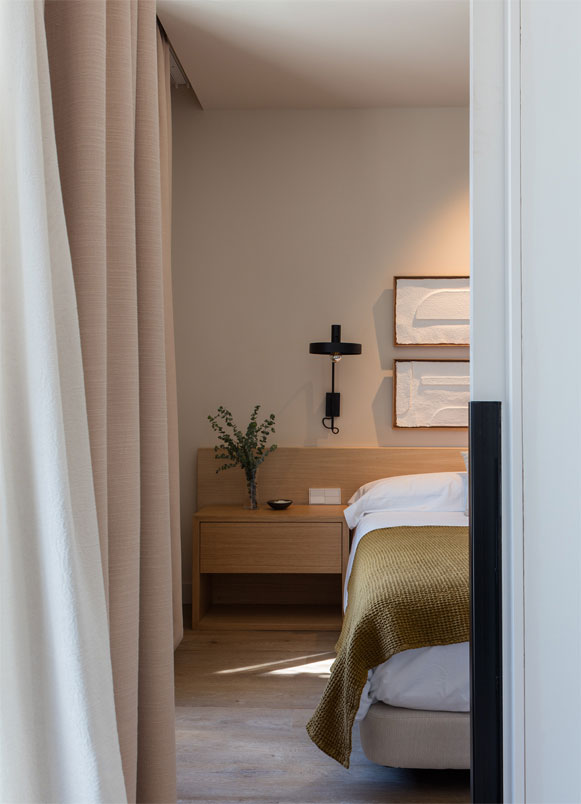
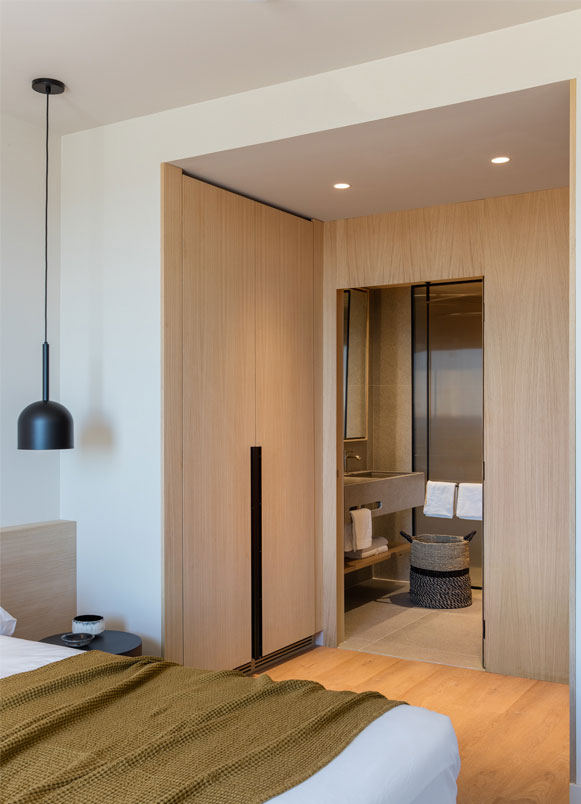
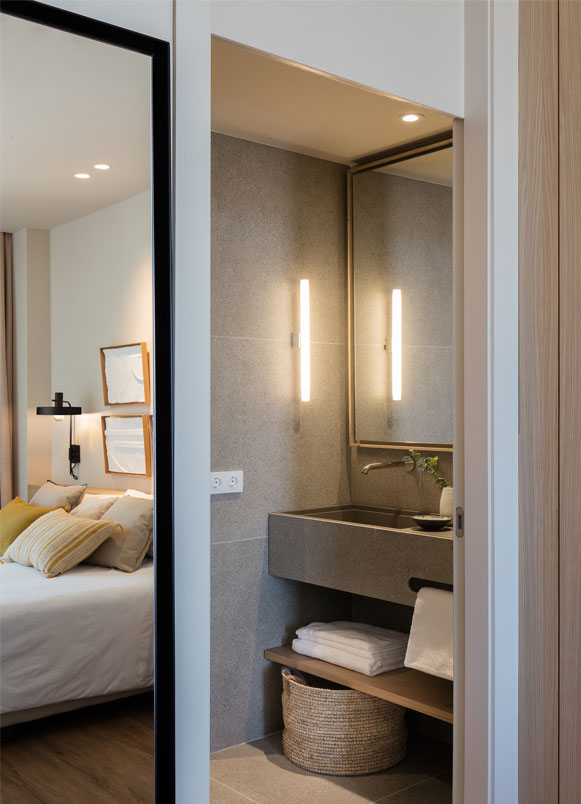
Finally, the living room stands out with a large multi-level painting that adds color to the space, showing special attention to detail with the variation of the color of the glossy lacquer depending on the floor you are on. This artistic element adds a distinctive and dynamic touch to the hotel’s common space. Overall, the interior design of the Sabàtic Hotel achieves a balance between the vacation and urban elements, offering an attractive ambiance throughout the year.
Explore more hotel projects designed by Sandra Tarruella Interioristas.
