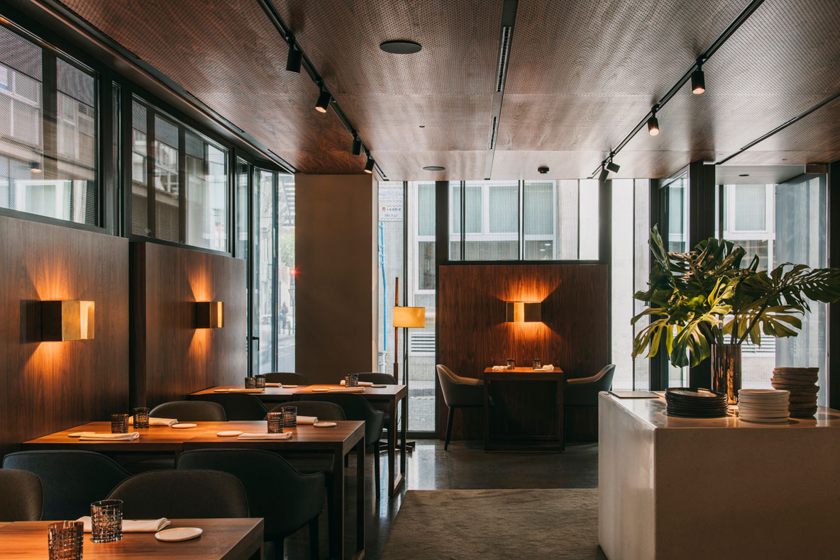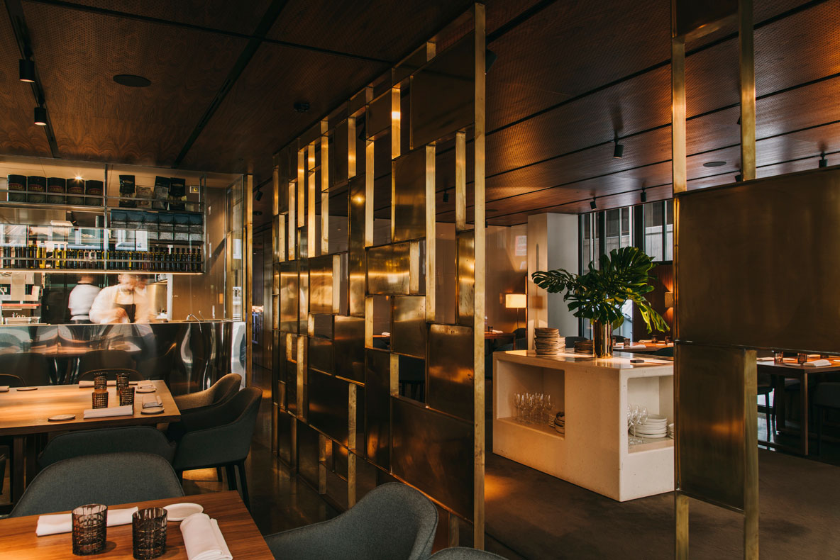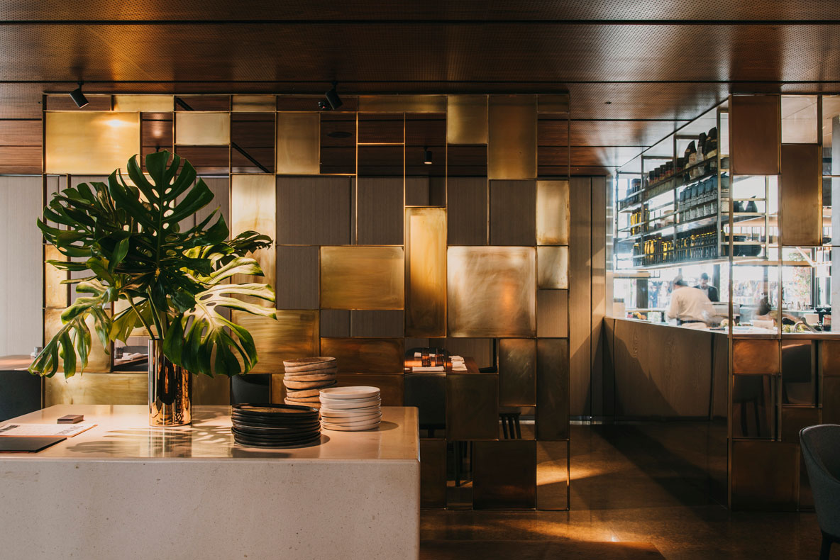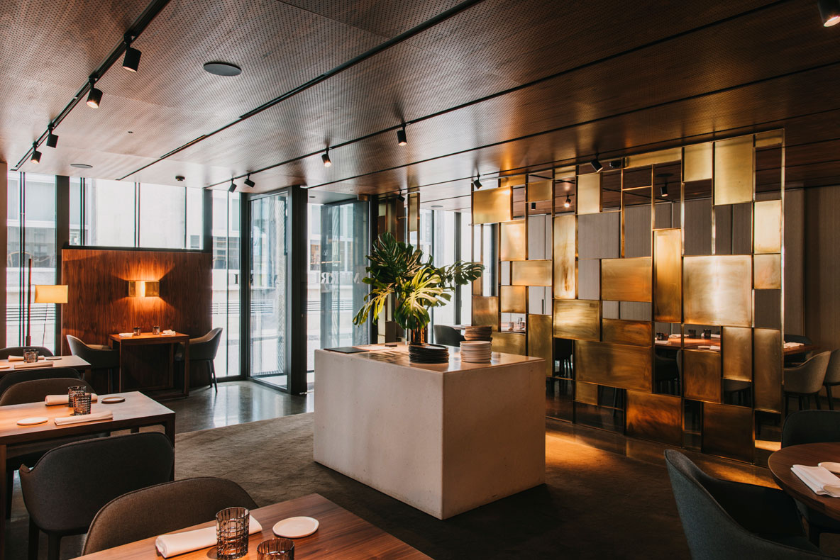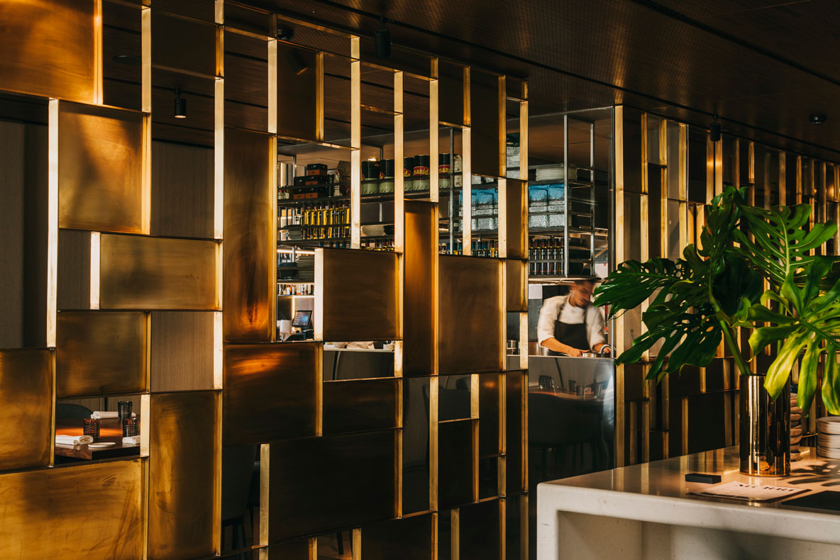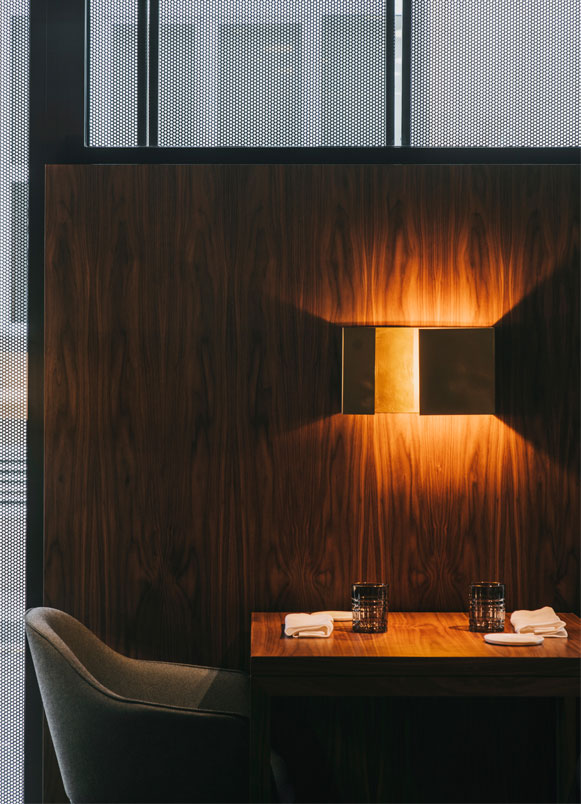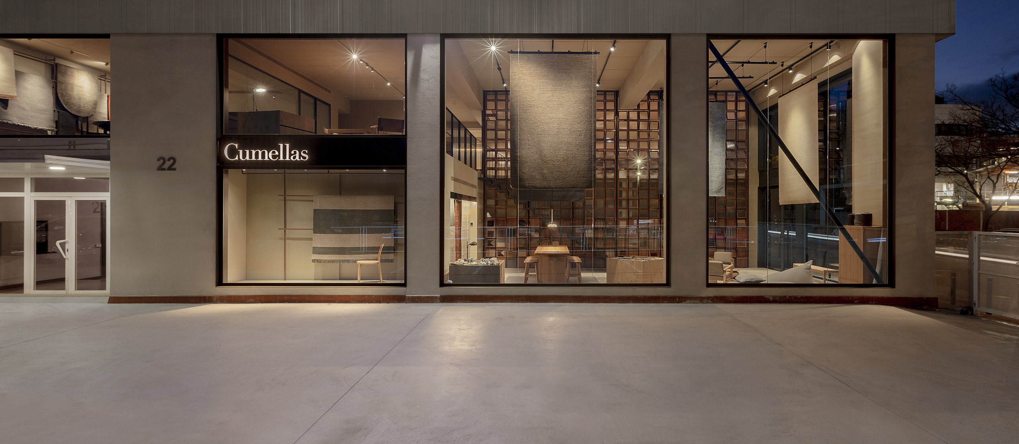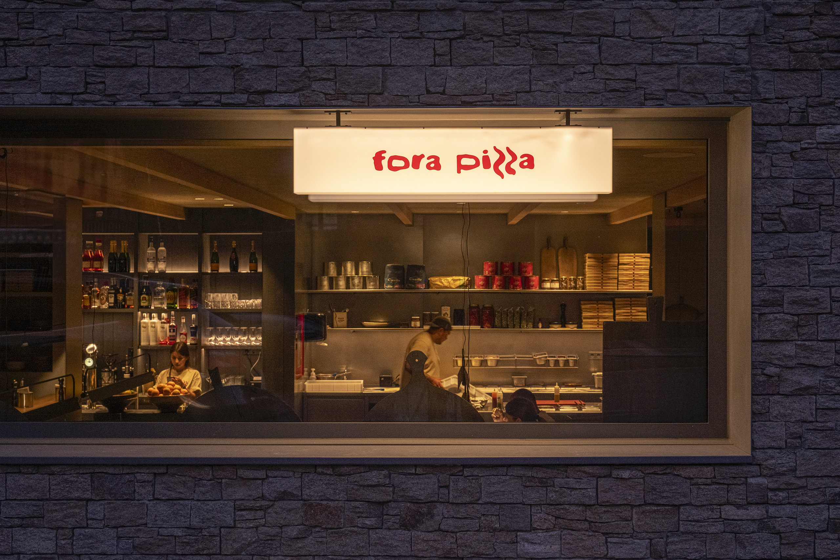Restaurant Murri interior design, which after 12 years in San Vicente del Raspeig, moves to Alicante, marks the beginning of a new stage that coincides with a renewed gastronomic concept. The project stands as the visual materialization of this transformation, opting for the use of noble materials and pure forms that reflect the contemporary and sophisticated essence of the new Murri.
Walnut wood, used in the acoustic false ceilings and the facade walls, establishes a dialogue between the stone pavement and the upholstered panels on the walls. Undoubtedly, one of the most outstanding elements is the brass lattice, which combines elegance and functionality, providing a visual separation between the main dining room, the private rooms, and the shared open kitchen with the Terre restaurant.
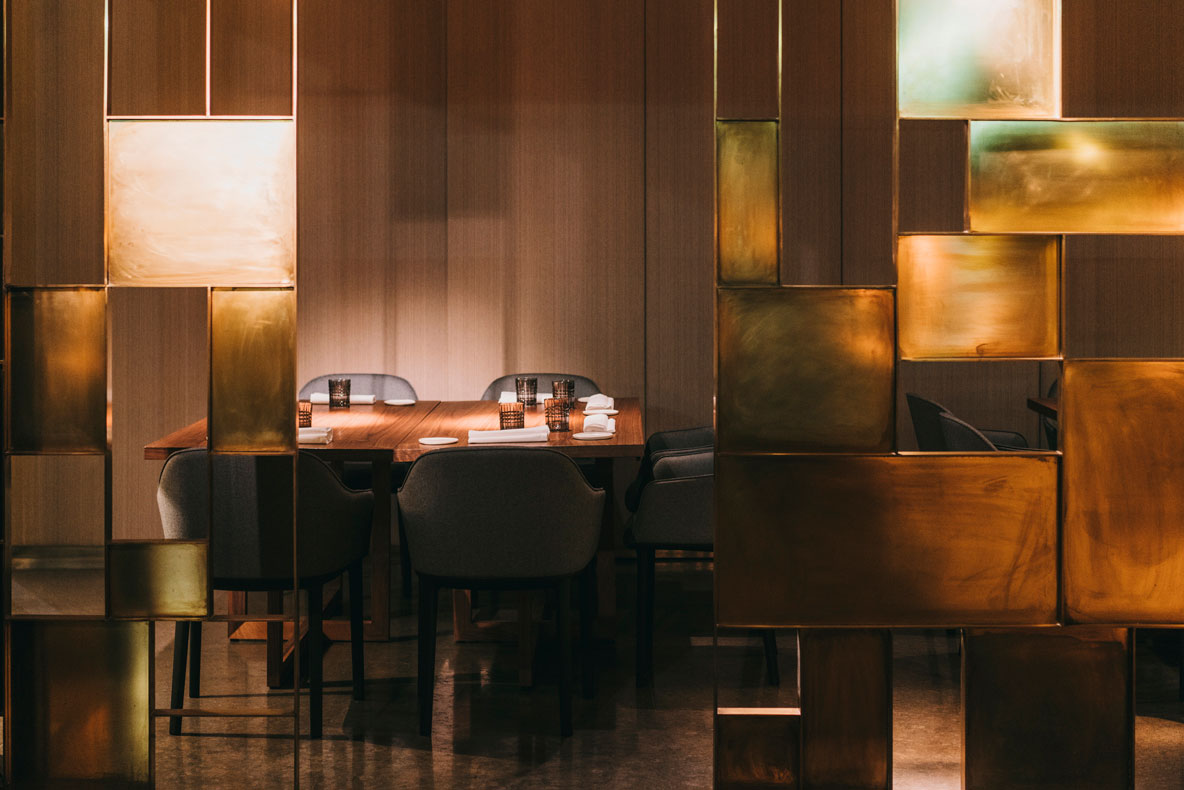
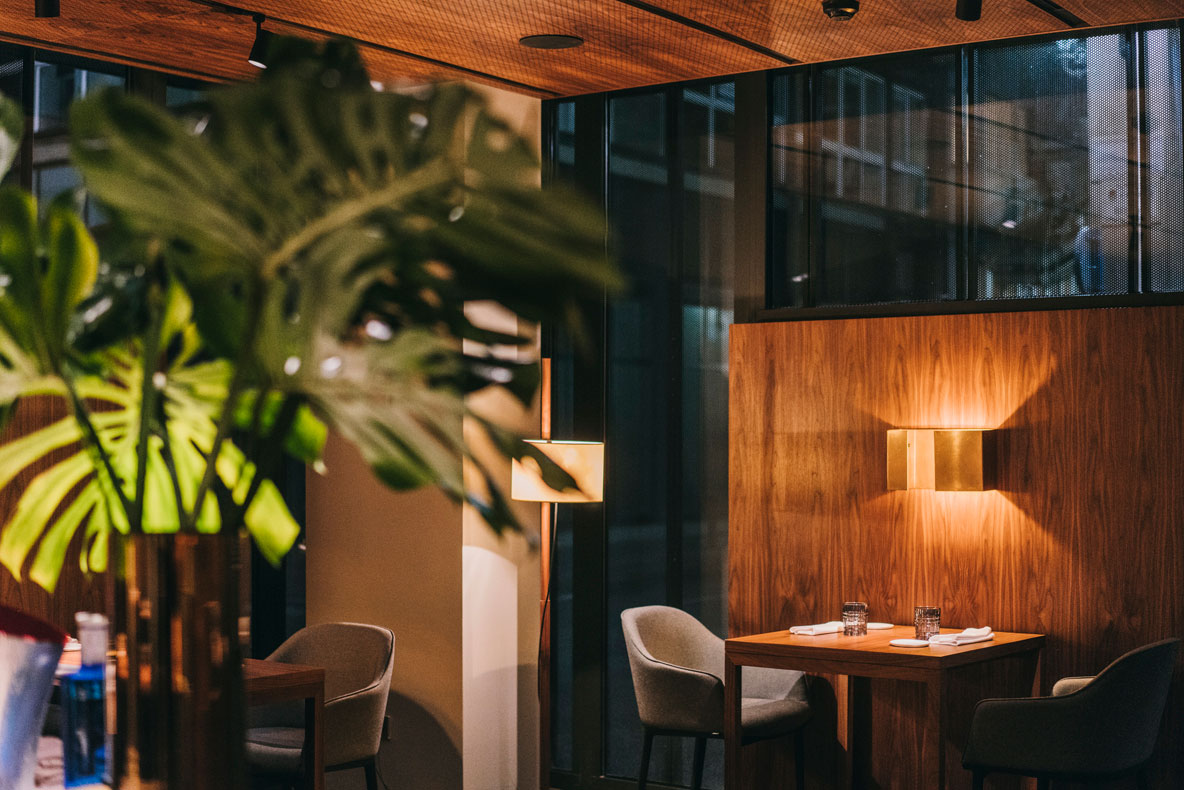
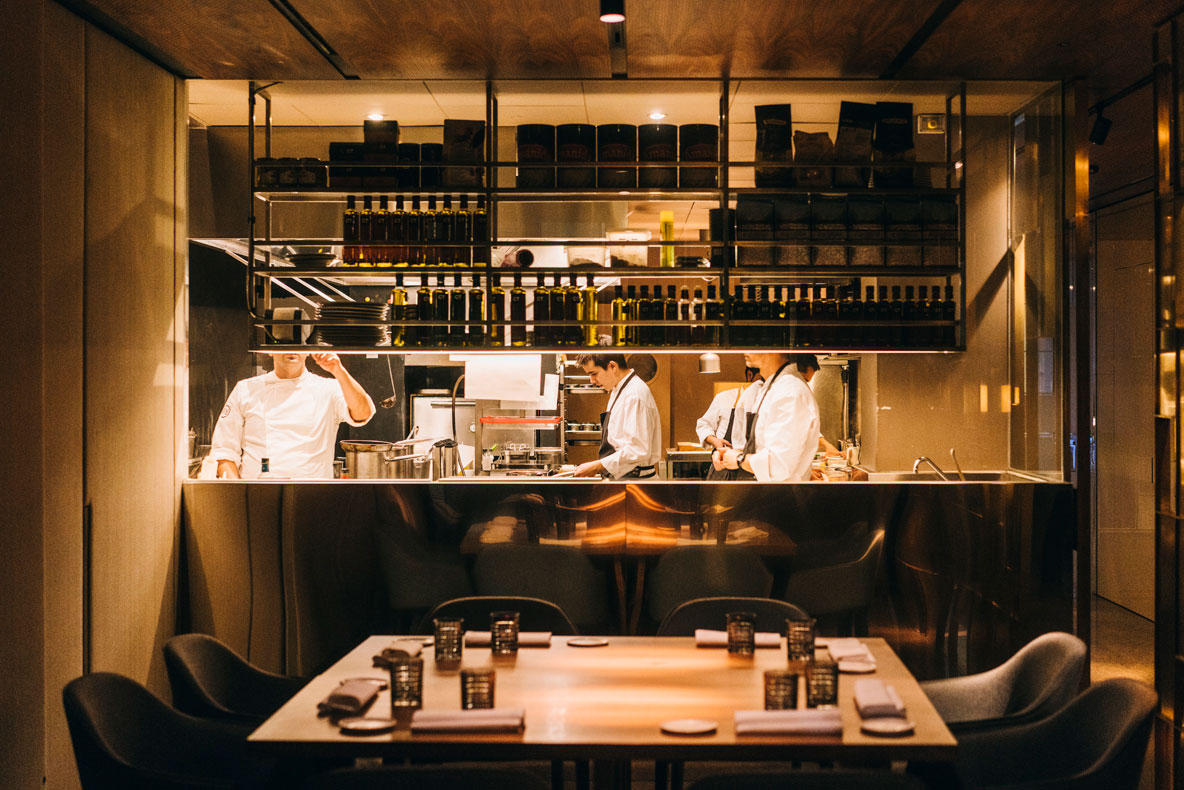
In the main dining room, the choice of walnut tables and upholstered chairs creates a natural extension of the facade walls, converging around an imposing limestone gueridon. Brass wall sconces, wool carpet, and linen lampshades inject an additional dose of warmth and refinement.
The exterior facade, on the other hand, becomes a dynamic work of art with interlaced metal panels in a visual play of transparencies, solids, and voids. This intervention not only integrates the entrance to the restaurant but also defines the nocturnal enclosure of the premises and contributes to the interior distribution of the bathrooms.
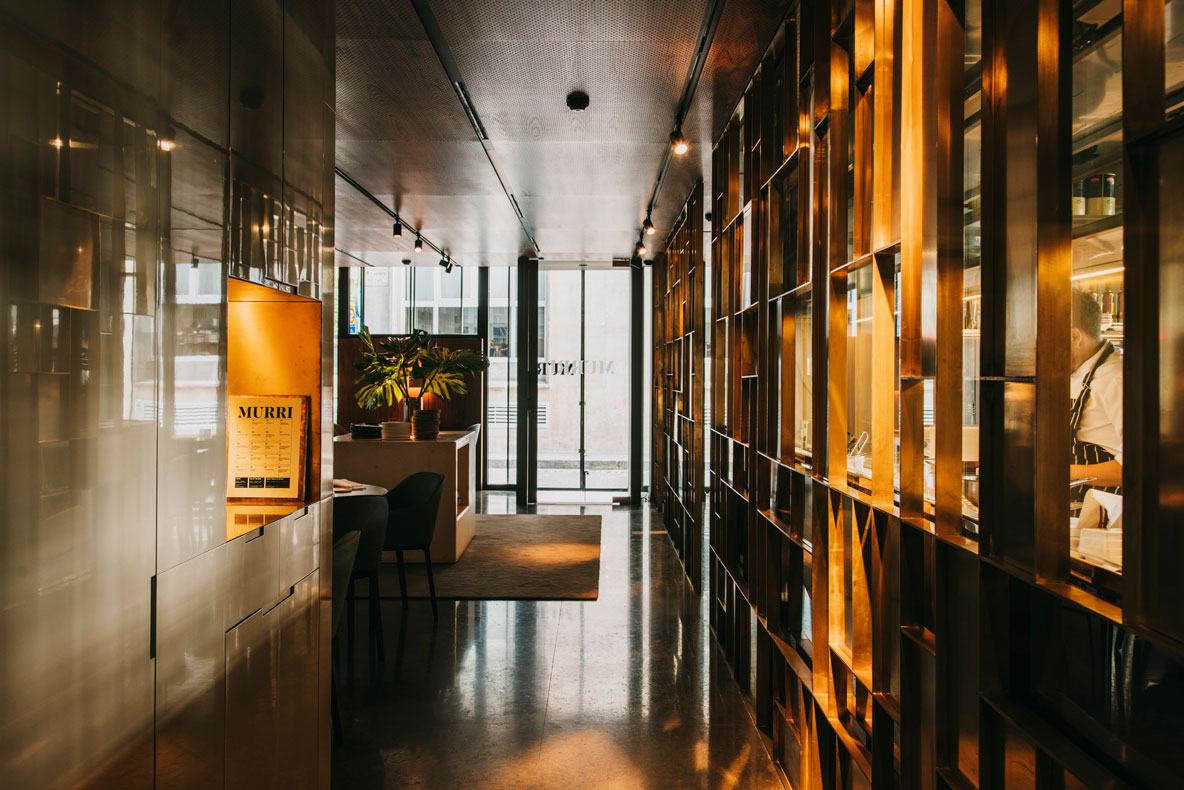
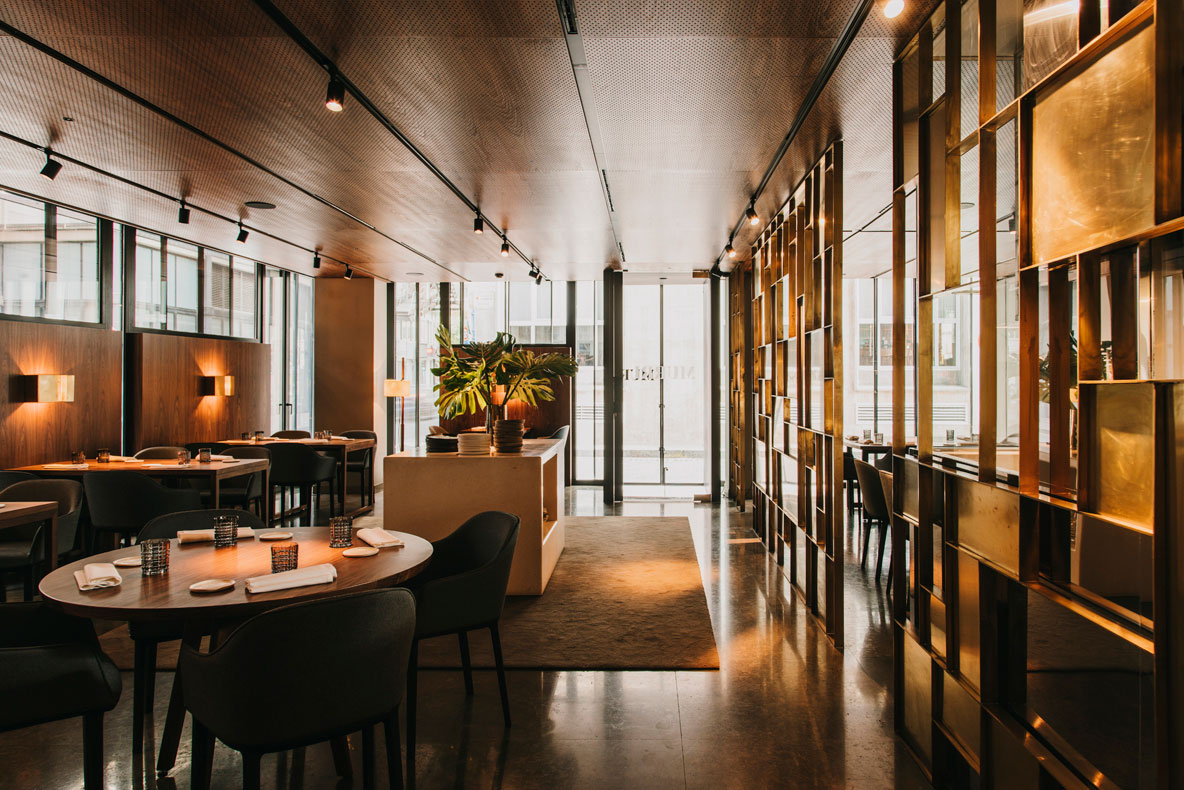
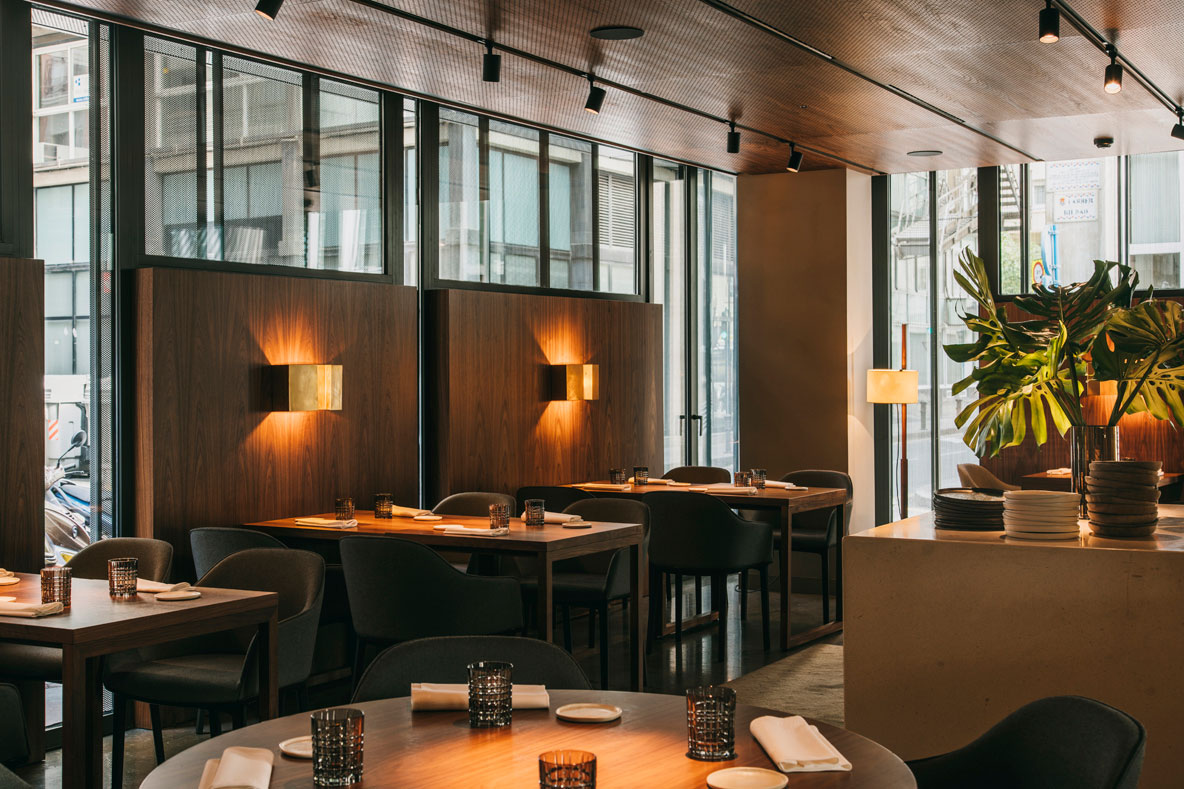
In summary, the new interior design of the restaurant Murri is not only an aesthetic reflection of quality and innovation but also presents itself as a welcoming, avant-garde, and versatile space.
Explore more restaurant projects designed by Sandra Tarruella Interioristas.
