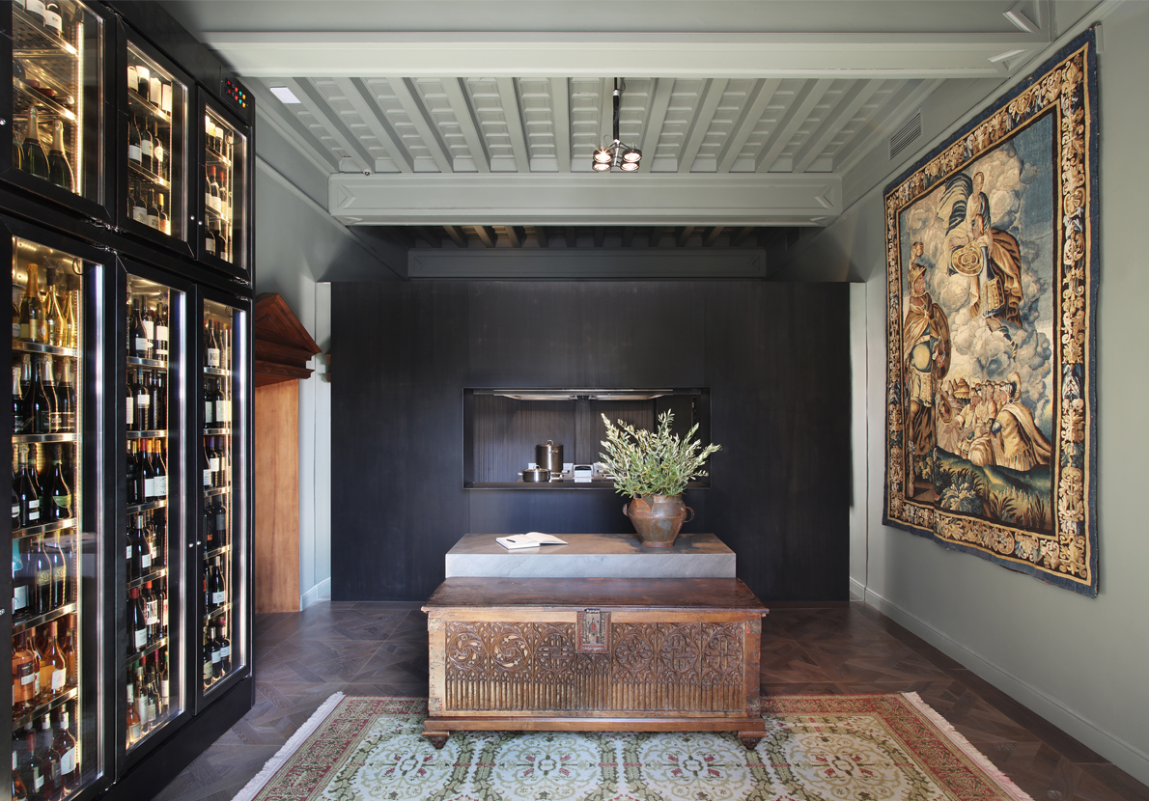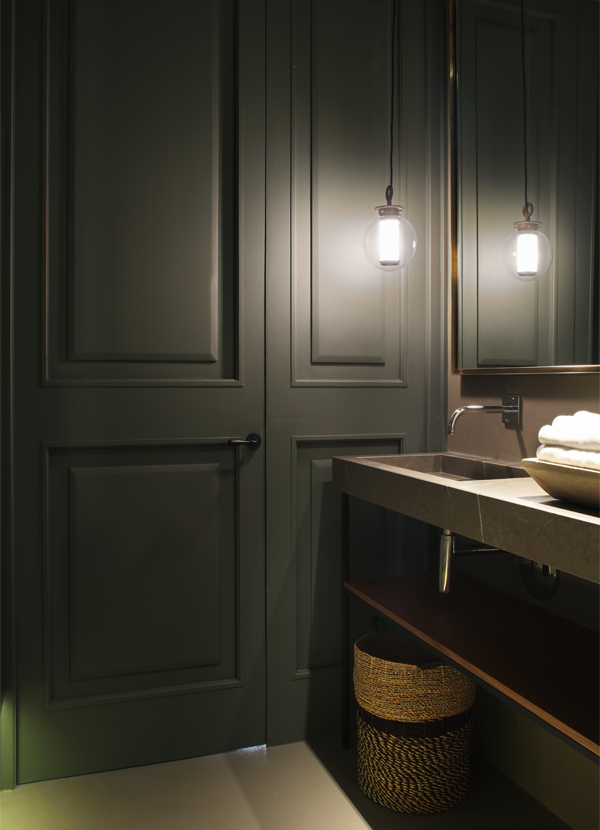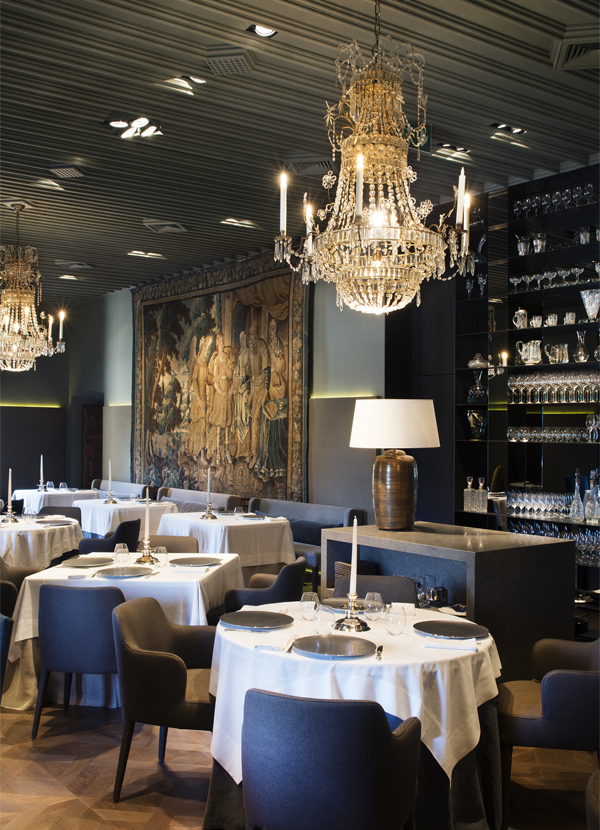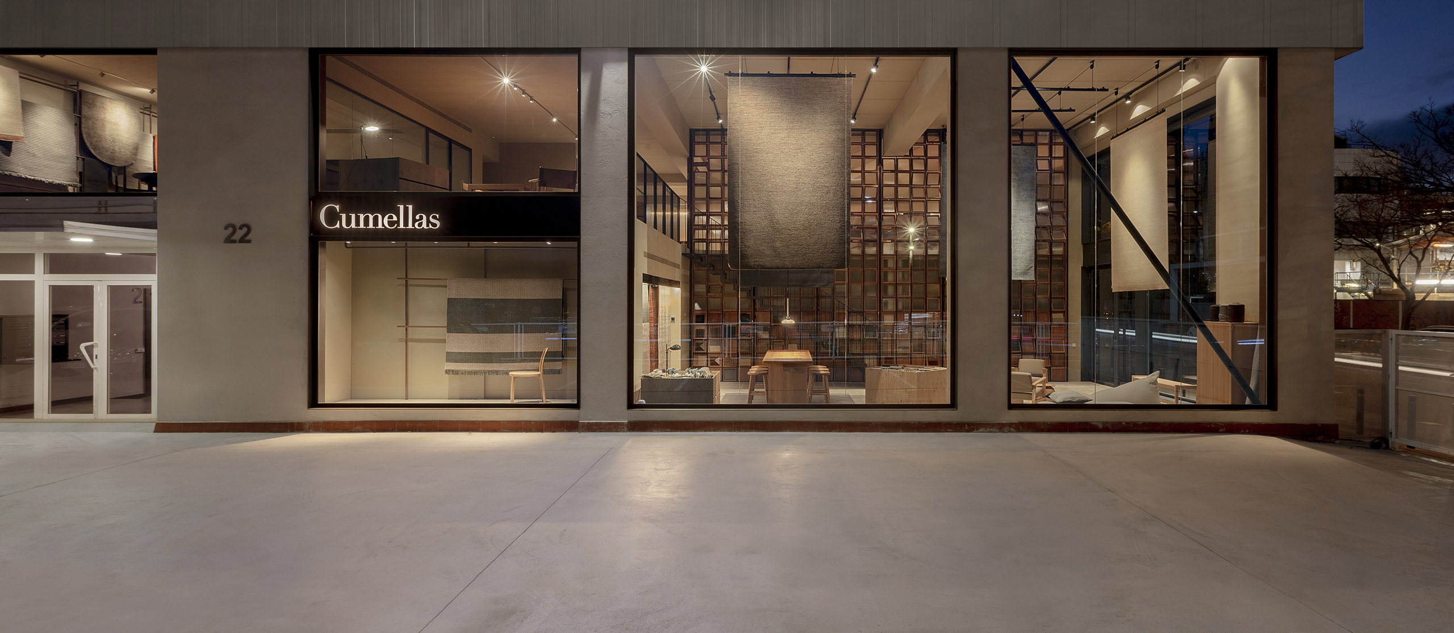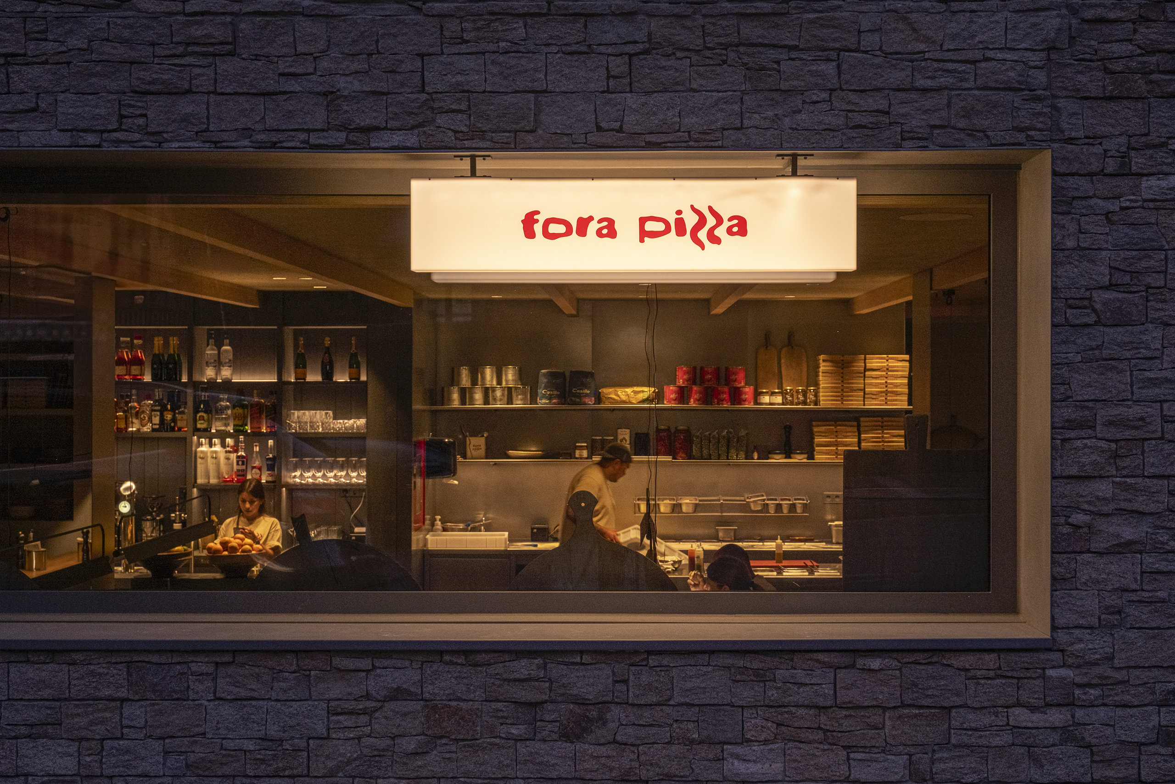Restaurant Castell de Peralada renovation is an ambitious project aimed at modernizing its image while aligning it with the new culinary proposal, always maintaining its connection with the unique location. The restaurant’s design was conceived as a balanced fusion of the antique and the contemporary, incorporating antiques from the Peralada Museum along with Italian-designed furniture and custom-made elements of clean lines and noble materials.
Impressive stone stairs lead to the Castle’s terrace, offering panoramic views of the lake and gardens, and serving as the entrance to the restaurant. Inside, the iron volume of the kitchen stands out, flanked by an imposing wine fridge and decorated with an antique tapestry.
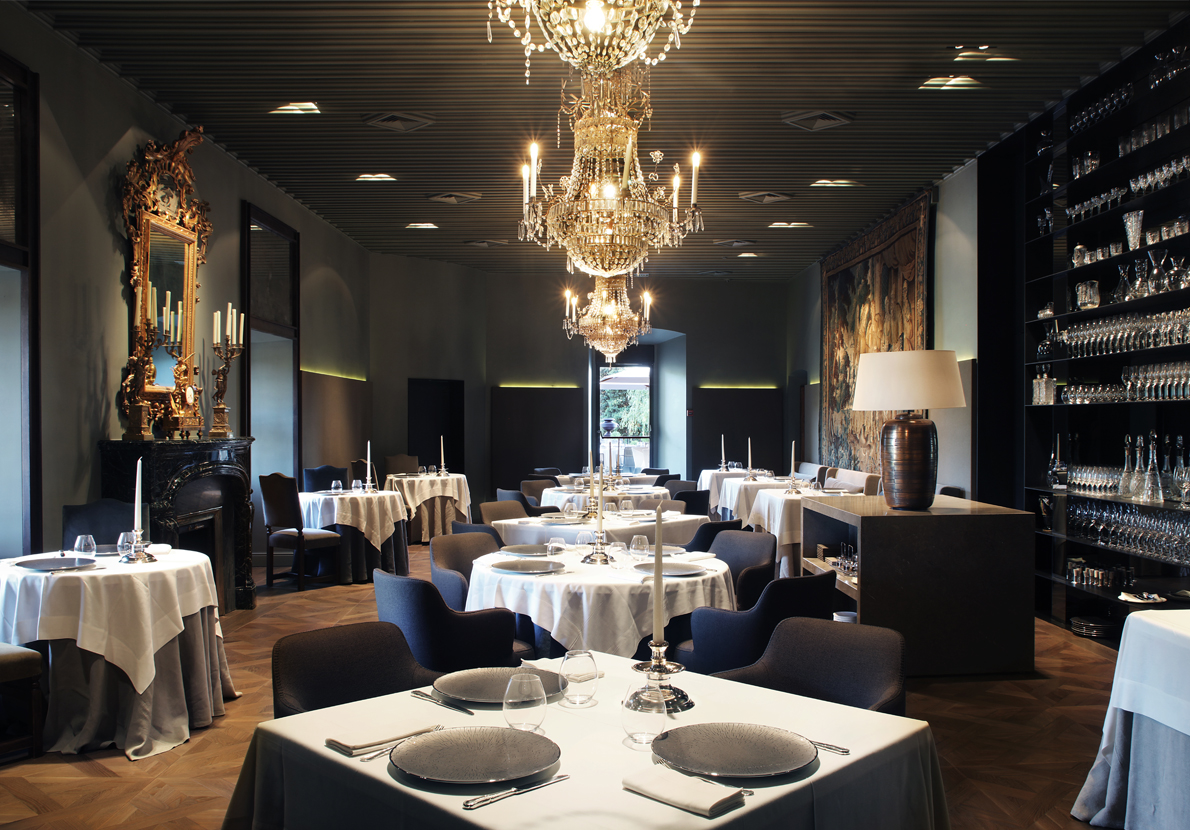
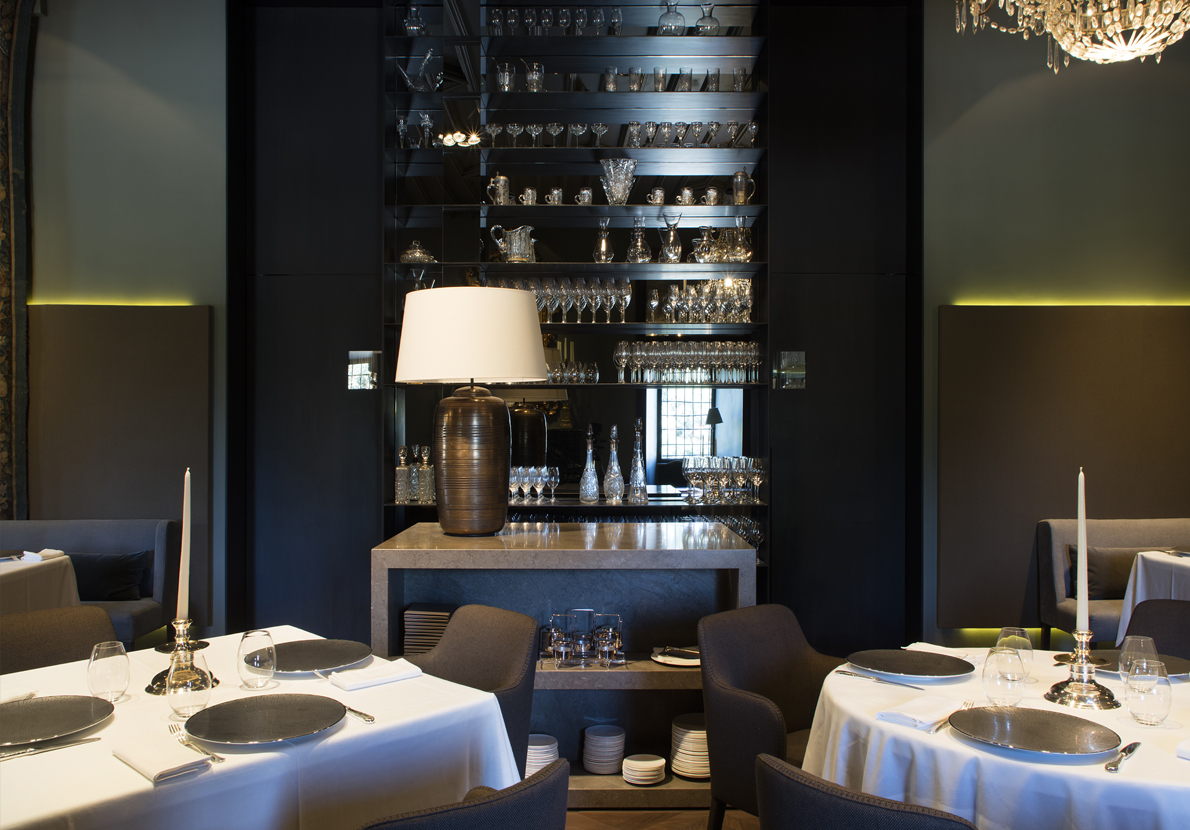
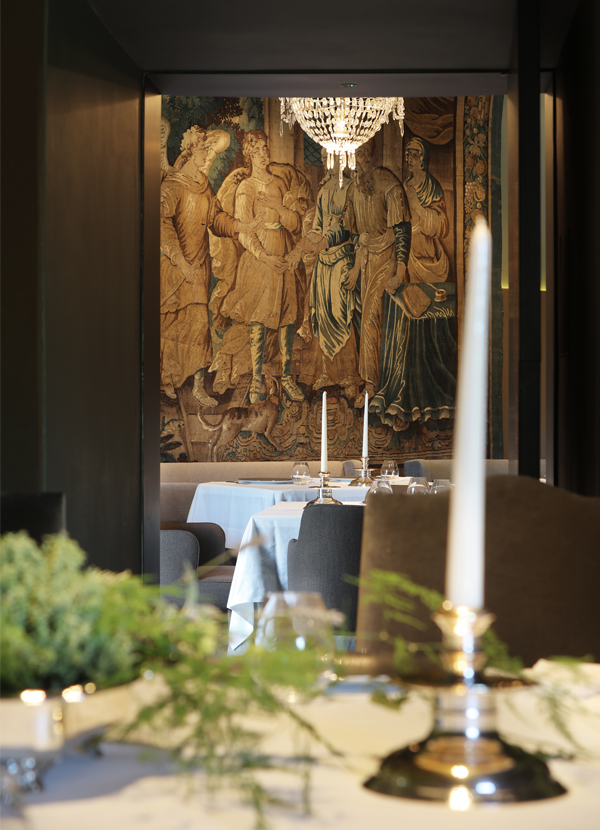
The main dining room is enveloped in an elegant and sophisticated atmosphere with its dark marquetry parquet flooring and walls and ceilings in green and gray tones. Elements such as the iron shelving, which integrates the kitchen doors and displays antique glassware, and the reclaimed stone fireplace, were used in the renovation of the Restaurant at Castell de Peralada.
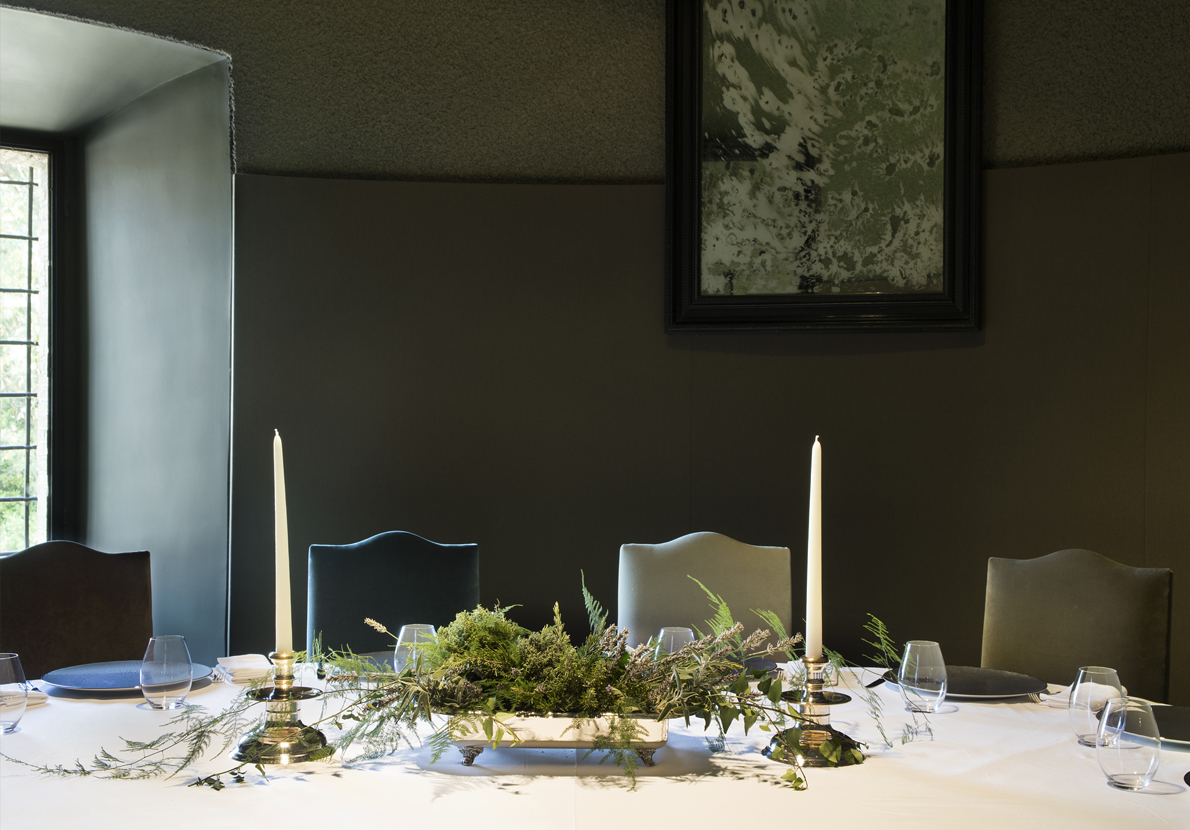
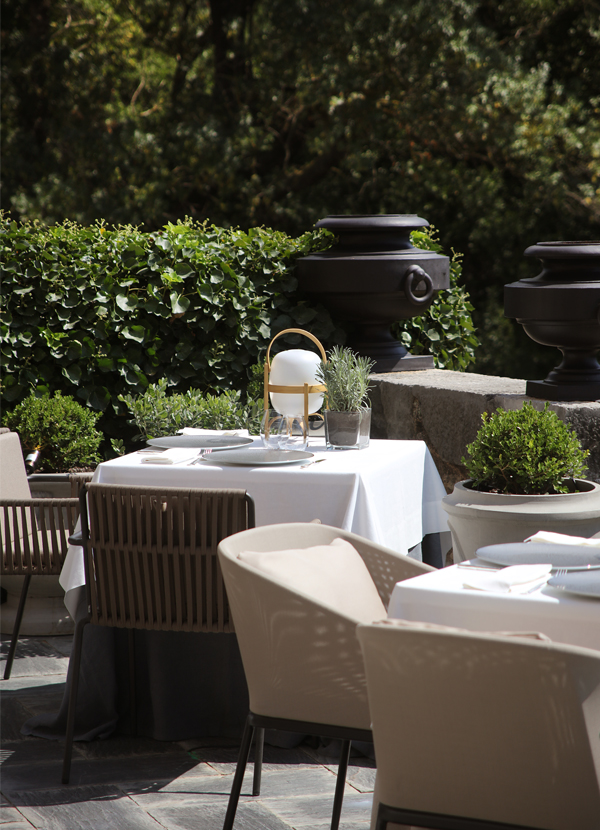
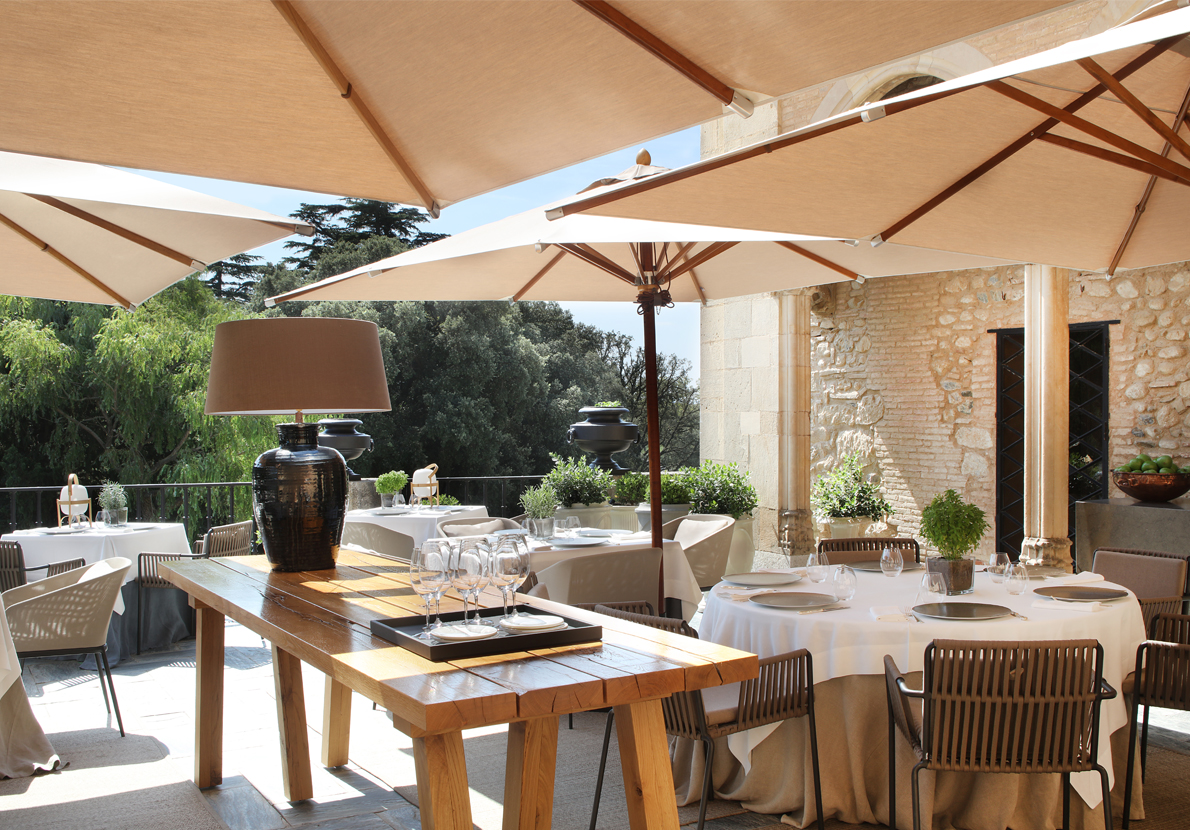
The furniture consists of tables with raw linen tablecloths and benches and chairs upholstered in shades of gray, green, tan, and blue. Every detail has been carefully selected to create a cozy and elegant ambiance while maintaining the essence of the place.
Explore more restaurant projects designed by Sandra Tarruella Interioristas.
