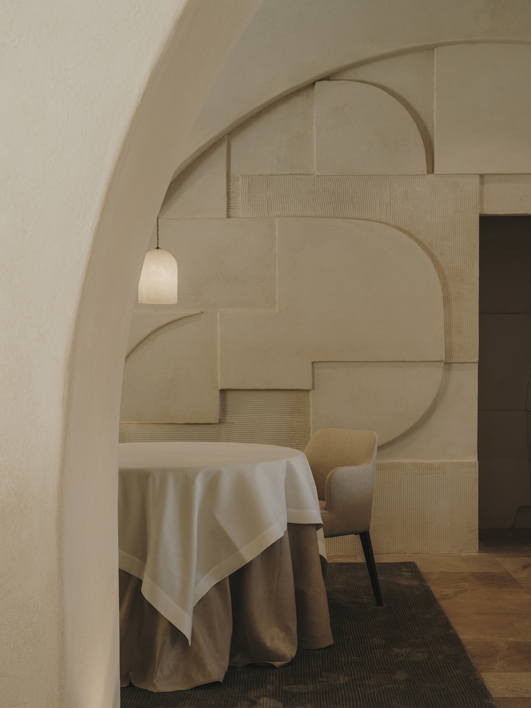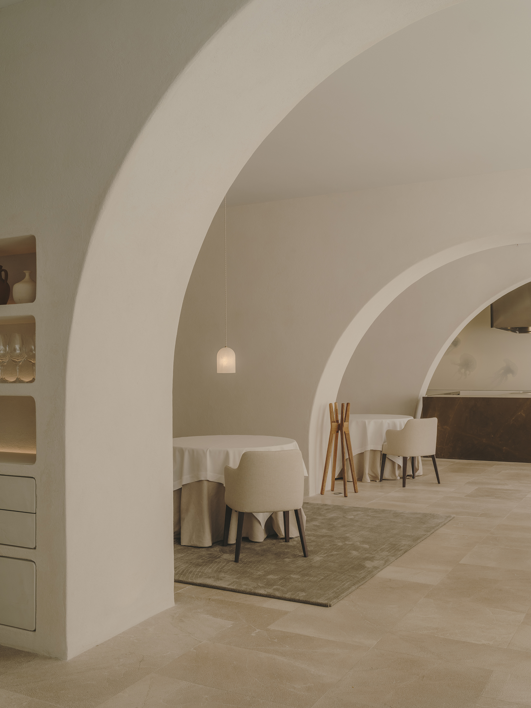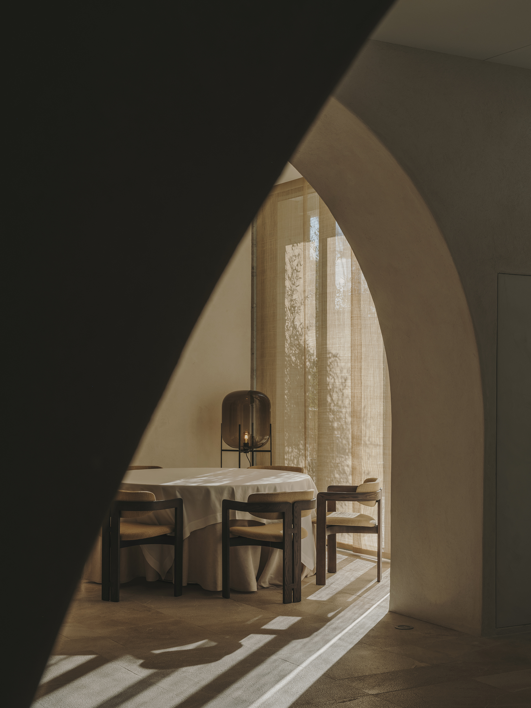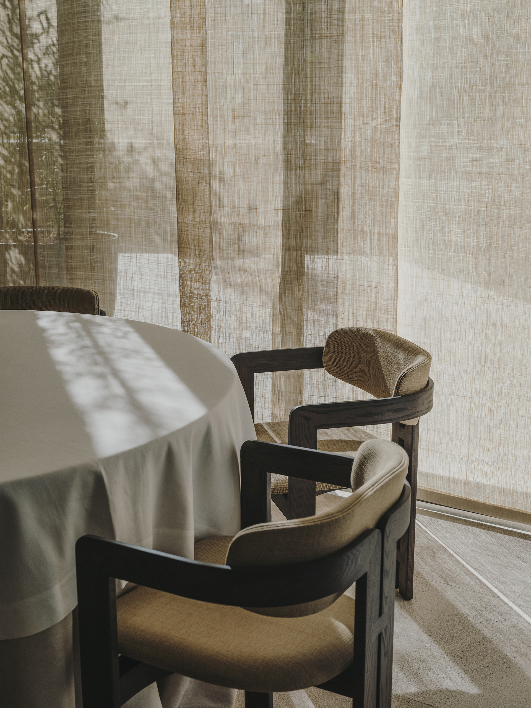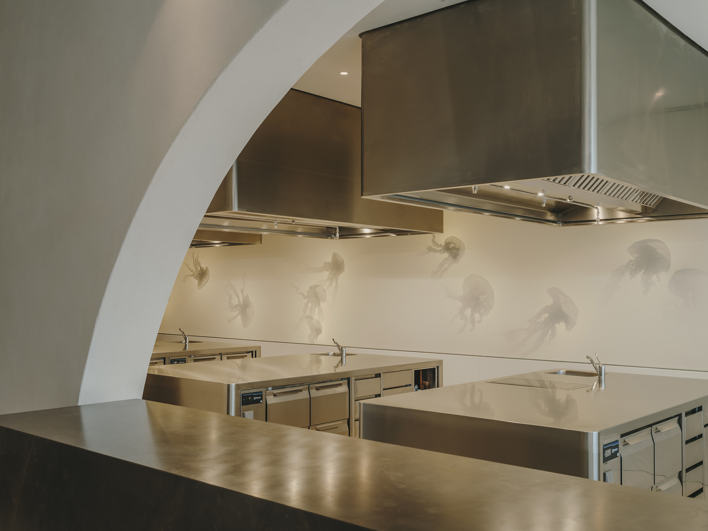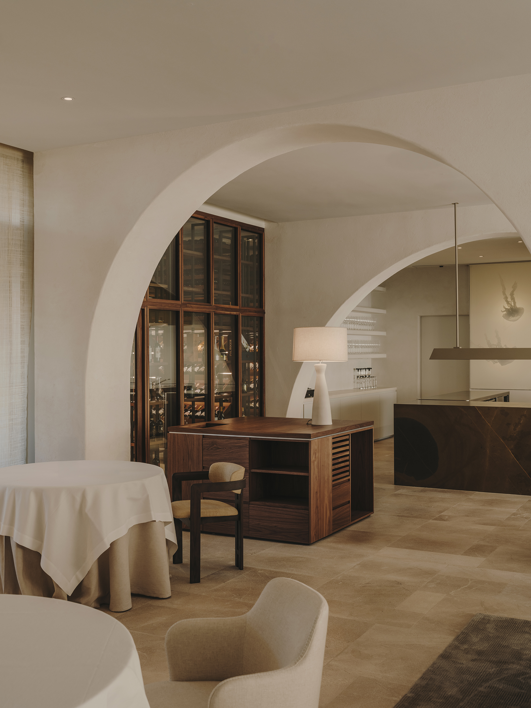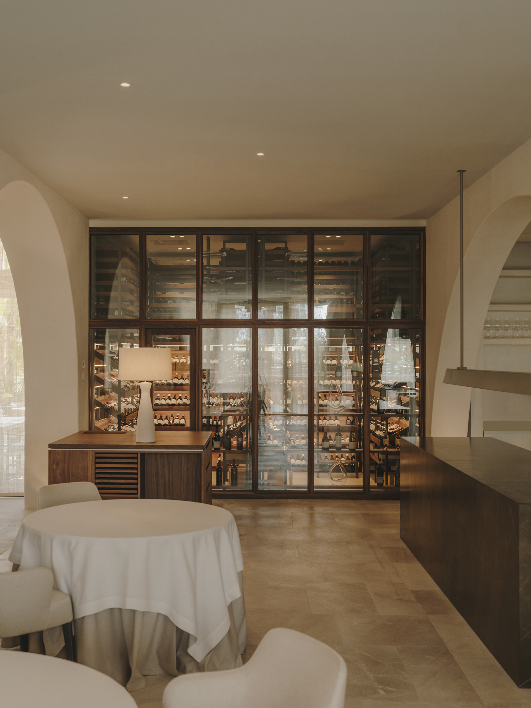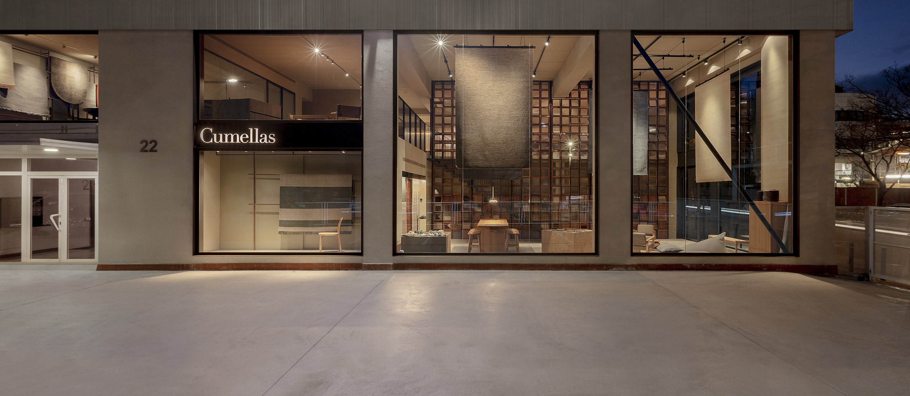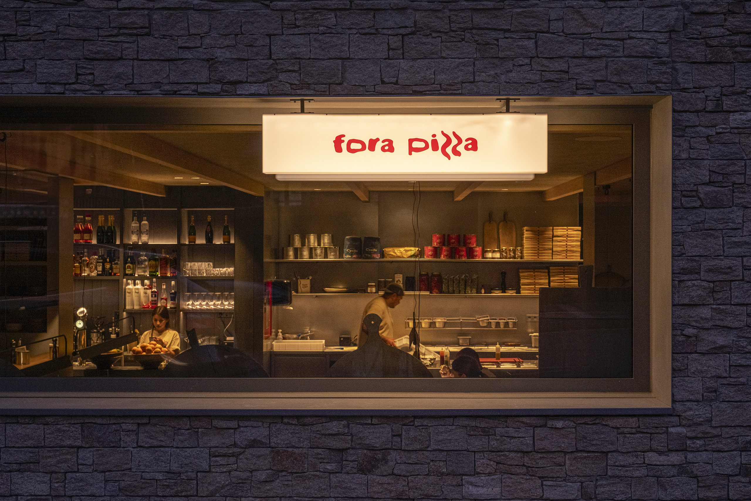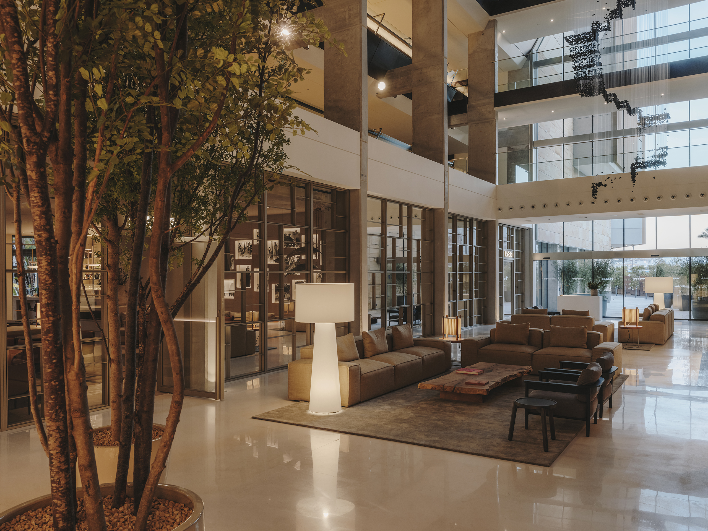Ibiza is one of the most iconic islands in the Balearic archipelago, renowned not only for its beaches and nightlife, but also for its architectural heritage, which offers a unique balance between tradition and modernity. Here, the pure white lines of vernacular architecture coexist with historic structures, telling a story of aesthetic adaptation to the environment, where traditional design has been shaped by the light, climate and geography of the Mediterranean.
In this setting we find the Ibiza Gran Hotel, a 5-star Grand Luxe hotel where, true to their ideal of excellence, they seek a deep connection with the environment, a passion for authentic moments and maximum attention to the needs of their guests. They want to be a unique haven of serene Mediterranean luxury, offering excellent and exclusive service with a unique and timeless Mediterranean touch. After working with them on the renovation of the Gran Suite Dalt Vila and the Open Spa, they have commissioned us for the renovation of La Gaia restaurant in Ibiza for this season. In line with previous projects, the owners and management of this five-star Grand Luxe hotel always want to take care of every detail with the utmost care, an attitude that is reflected in the final result of the project.
From our studio, we have approached this new phase of the project by searching for the roots of the island, with a mixture of various elements to achieve the right balance of traditional architecture, but with a cosmopolitan touch to fit in with a building with a clear urban aesthetic. In addition, we wanted to refine the different layers that have been added over the years to maintain and rescue some elements, materials and surfaces with a strong presence, allowing us to maintain the essence of the hotel, but combining it with the new image we were looking for. In a city hotel with Dalt Vila as its backdrop, it was important for us to blend in with the colours, tones and materials of this environment.
The restaurant La Gaia by Óscar Molina offers high-end cuisine and has been awarded one Michelin star and two Repsol Suns. Its creative and modern cuisine is inspired by Ibizan tradition, using local Mediterranean products with a sophisticated and honest personal touch.
Given that we work for one of Spain’s finest chefs, our task at La Gaia was to create a restaurant tailored to his culinary vision, in other words, to translate what he wanted to offer his customers into physical form. We were also inspired by traditional Ibizan architecture, which is so simple, elegant and bright, with its thick walls, vaulted porches and semicircular arches that are so common in the island’s buildings. We used natural materials from the surrounding area and white walls to reflect the sunlight, conveying a sense of purity and calm.
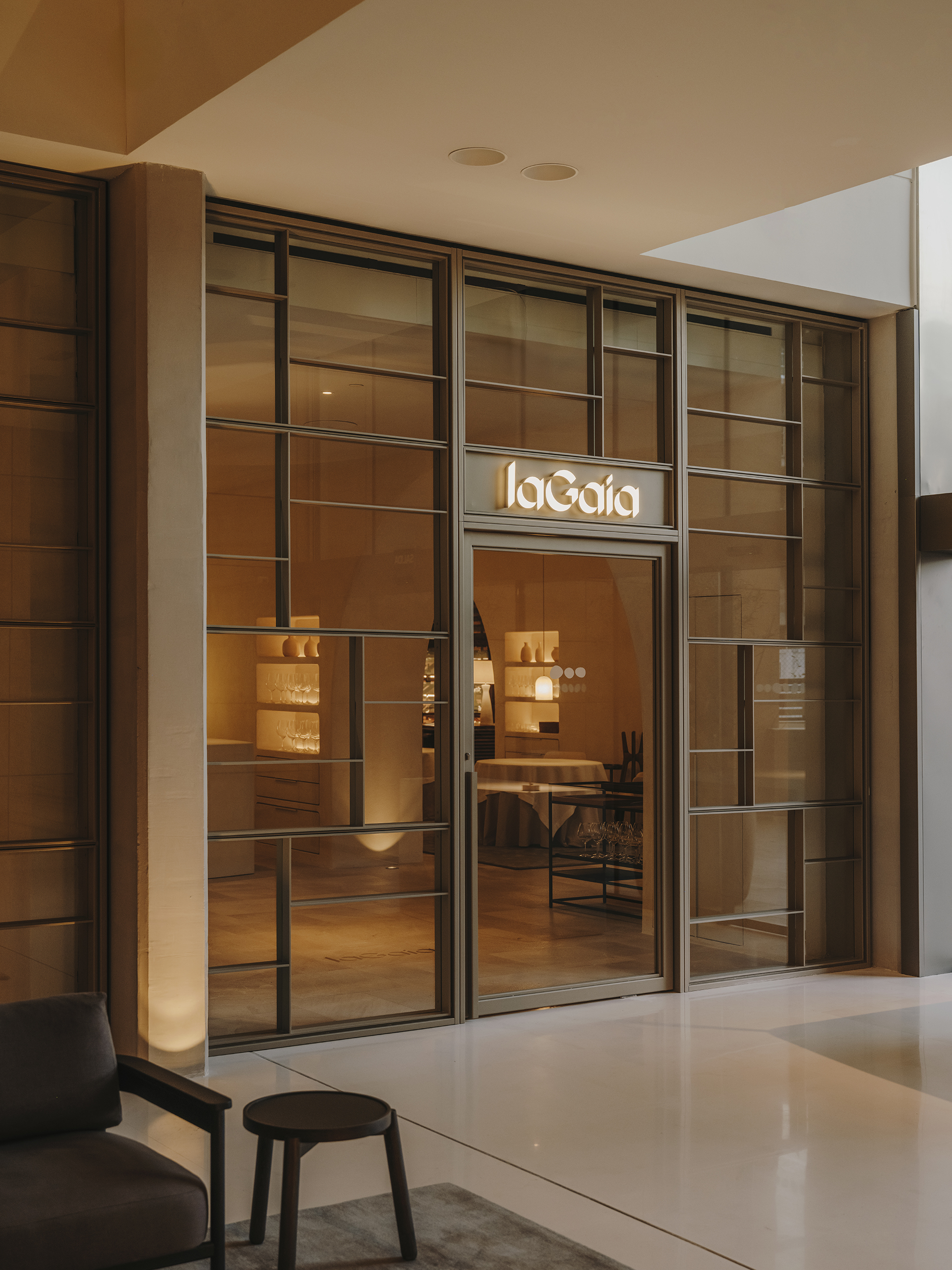
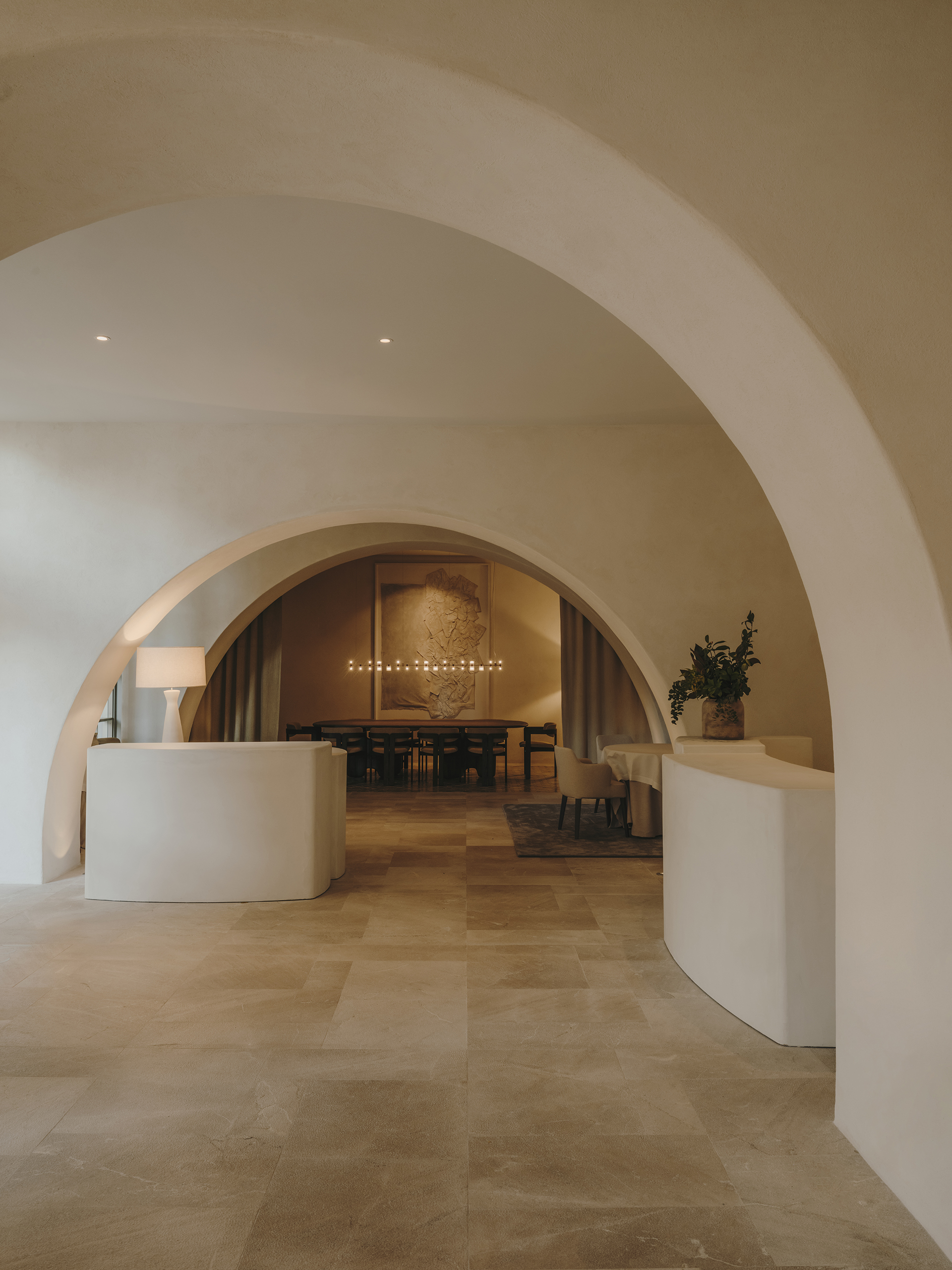

La Gaia’s proposal is haute cuisine presented through an experience that encompasses all the senses, where diners embark on a culinary journey through different stages distributed throughout the restaurant. The journey begins with a welcome where starters are tasted, followed by a second tasting point at the bar in front of the open kitchen, where the chef will be present to greet diners, and finally, the experience culminates at one of the tables.
In our project, we have translated these points into a dynamic space, where thick walls with large lime plaster arches separate the room and create charming corners that give privacy to the tables. In addition, organic shapes and neutral colours with natural materials predominate, as in the traditional architecture of the island, a resource that serves to highlight the gastronomic experience. Following the route proposed by the chef for tasting his menu, in the centre of the restaurant, just opposite the entrance, there is a bar with organic shapes and continuous cladding, shapes in keeping with its location in the room, where customers can enjoy the first courses. On one side, opposite the open kitchen, there are two bars with a more striking shape, in keeping with the cooking modules, and clad in natural stone, which serve both as the second stop on the customers’ journey and as a place to pass dishes to the tables. In addition, as a backdrop to these open kitchens, we have decided to recover one of the artistic installations that was in the restaurant’s former premises, the jellyfish by Danish artist Katrin Kirk.
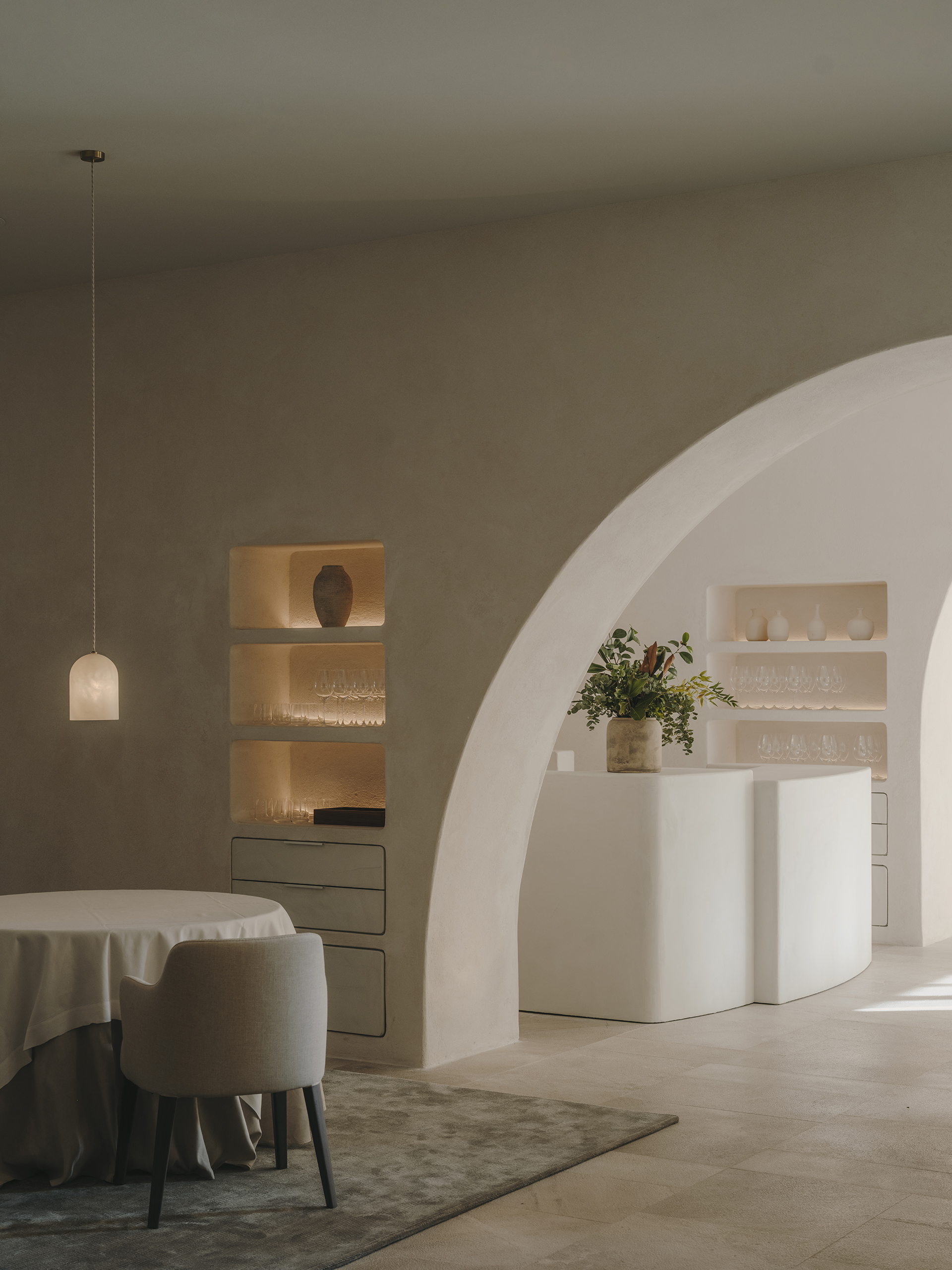
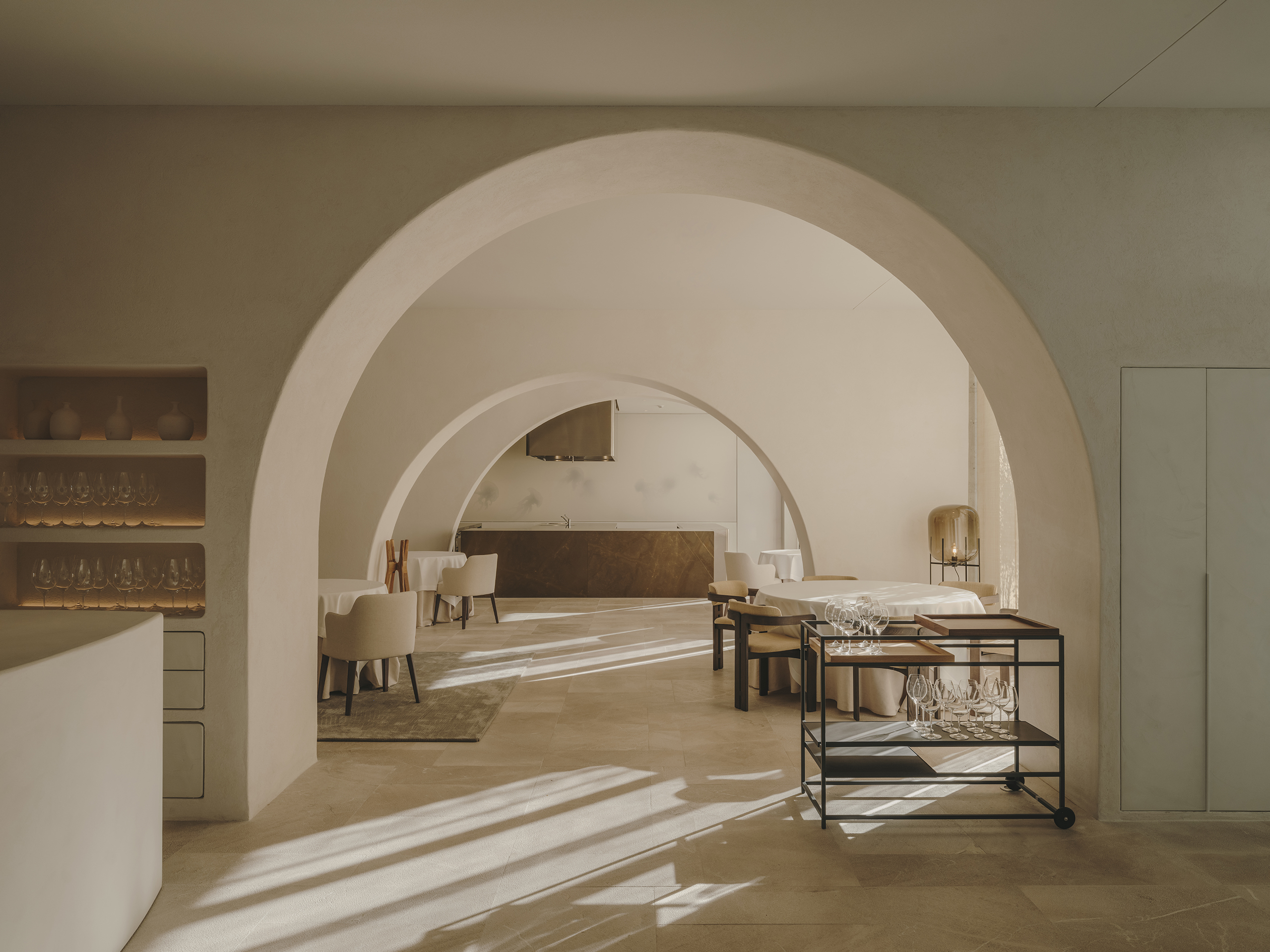
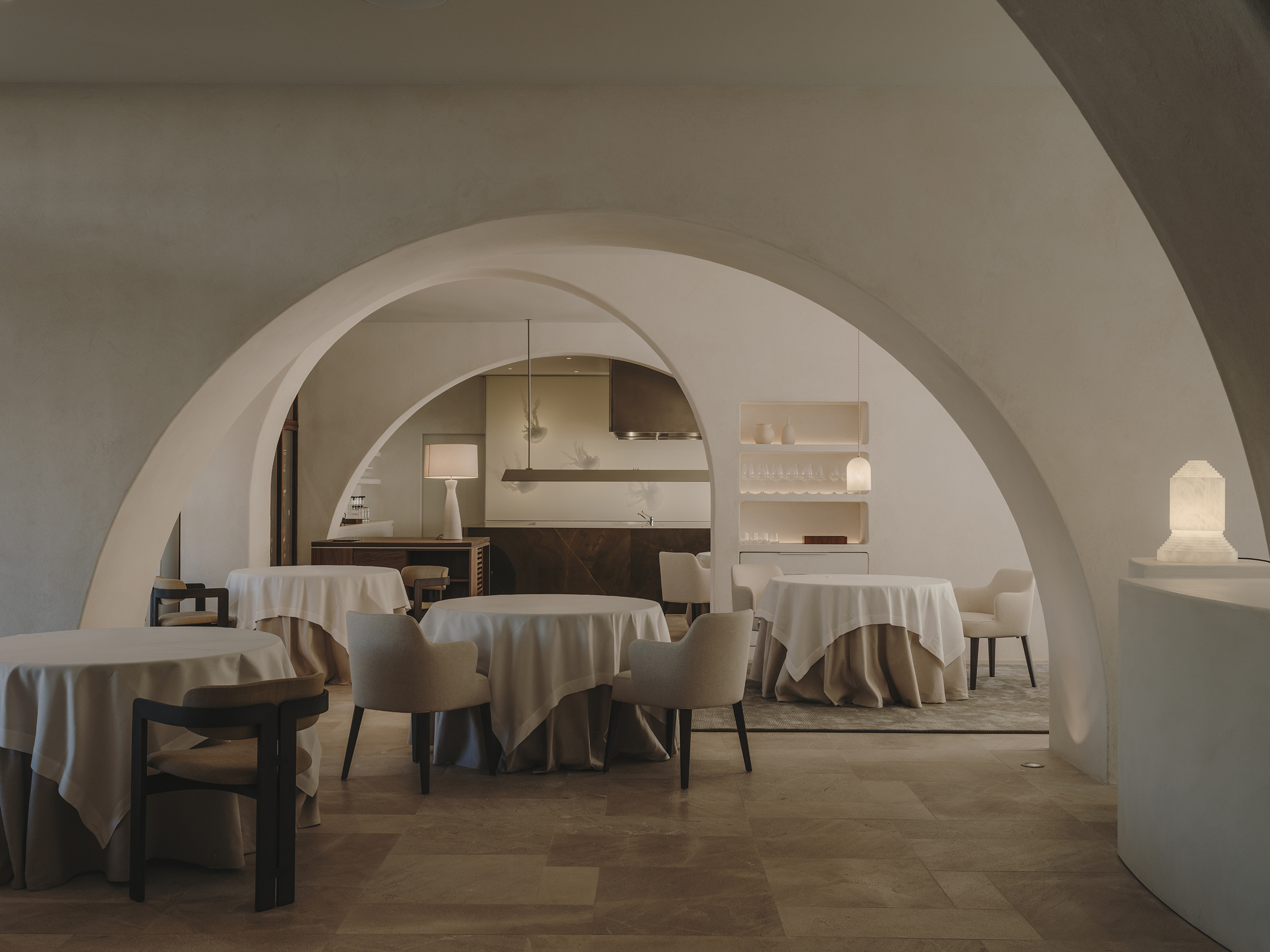
On the opposite side of the kitchen, one of the arches allows us to separate the private dining area, presided over by a large sculptural wooden table, with a large hanging lamp that brings flashes of light to this space and a carpet of natural stone pieces creating a pattern on the floor. The rest of the tables are distributed irregularly throughout the different corners created by the arches, and between them are strategically placed gueridons of different shapes depending on their location: some have organic, heavy shapes like the central bar, others are integrated like niches into the thick walls of the arches, and the rest are light, made with metal profiles and wooden and leather trays. As a filter for the façades, we have opted for natural fibre panels, which are present in all the island’s popular crafts.
The restaurant is located next to the hotel lobby and is separated from it by a large metal latticework, which allows a glimpse of what is happening inside while maintaining the necessary privacy for diners, acting as a boundary between the spaces.
Overall, this space conveys an elegant and tranquil atmosphere, perfect for enjoying the great gastronomic experience offered by La Gaia.
Discover more restaurant projects designed by Sandra Tarruella Interioristas.
