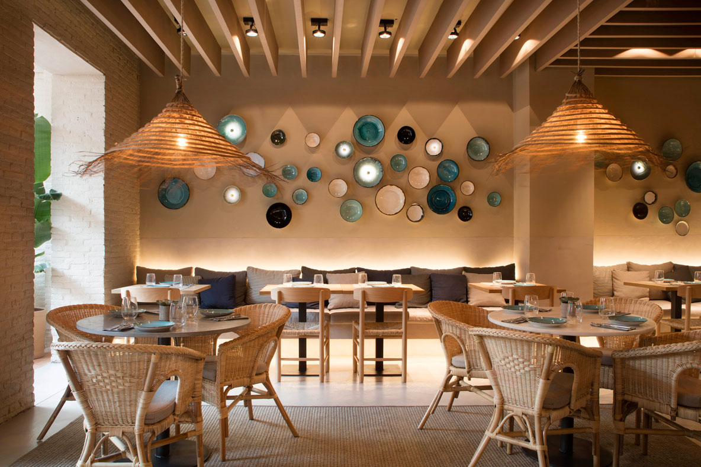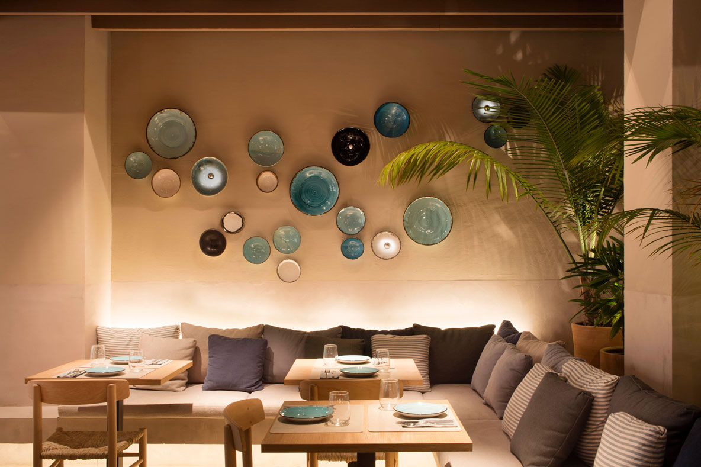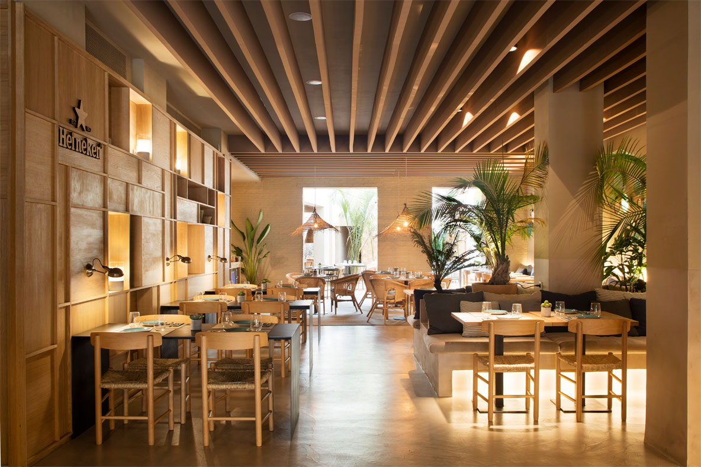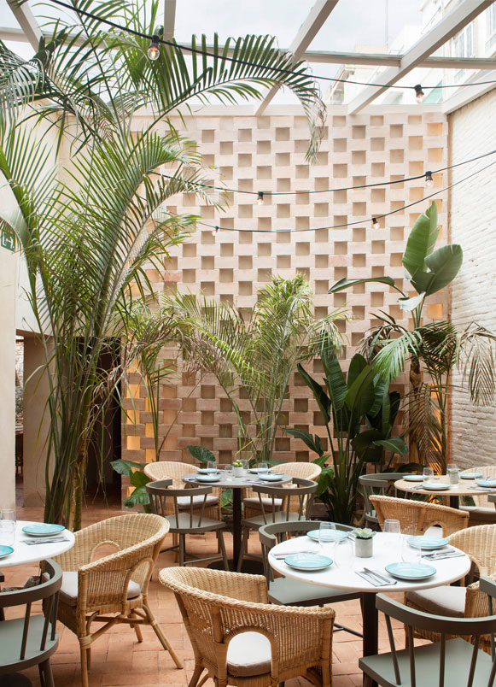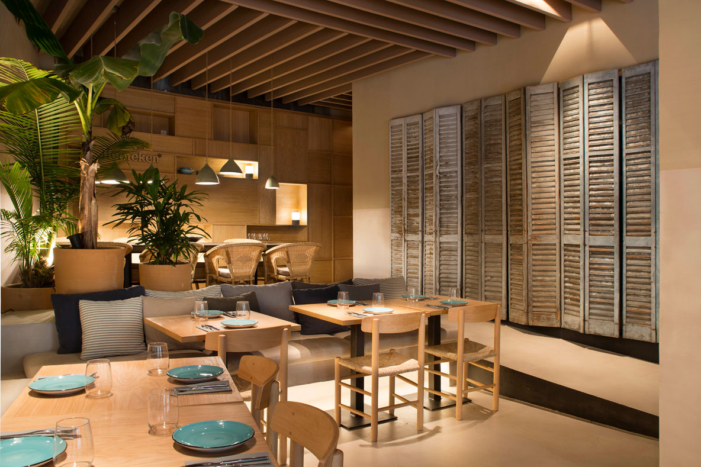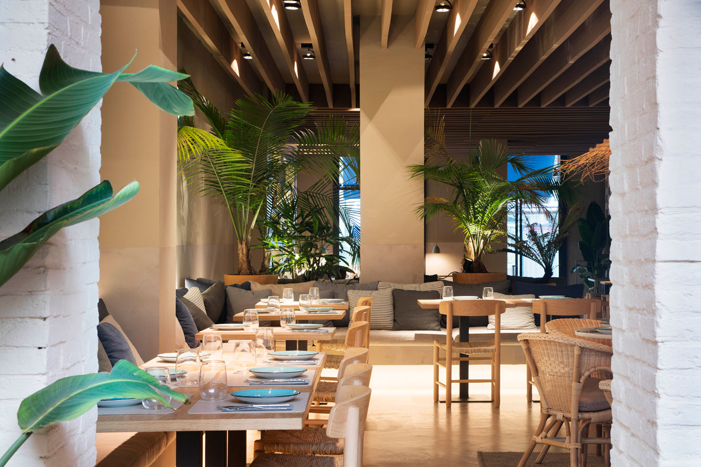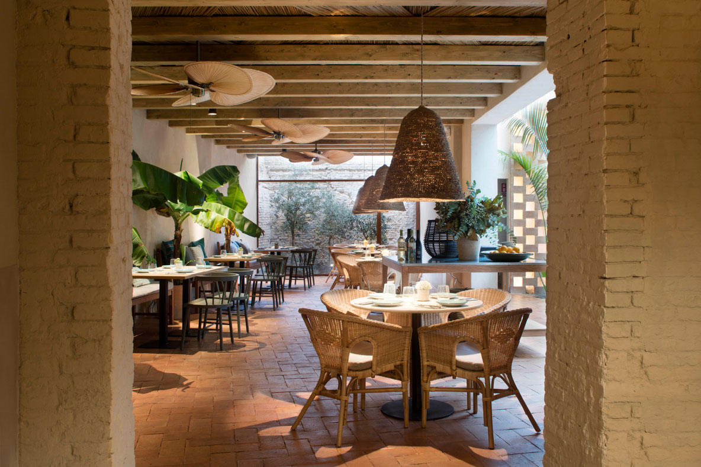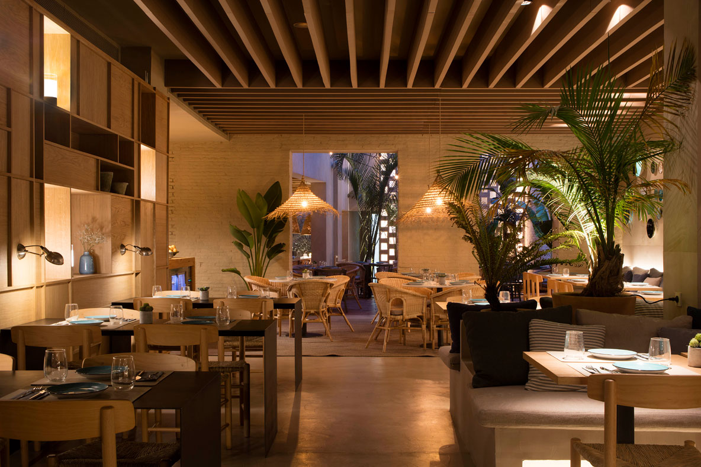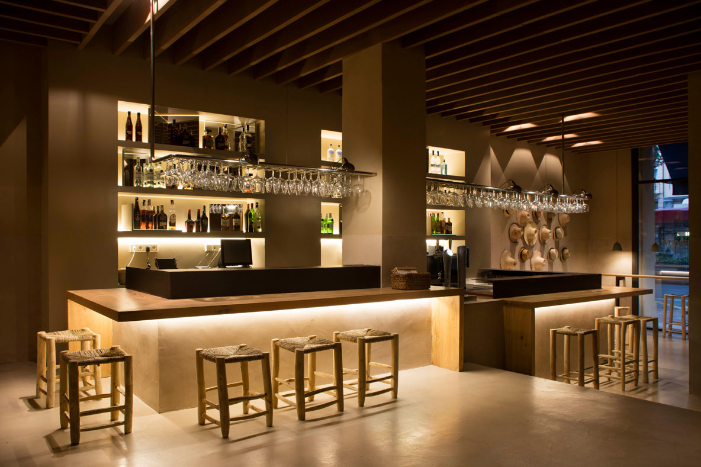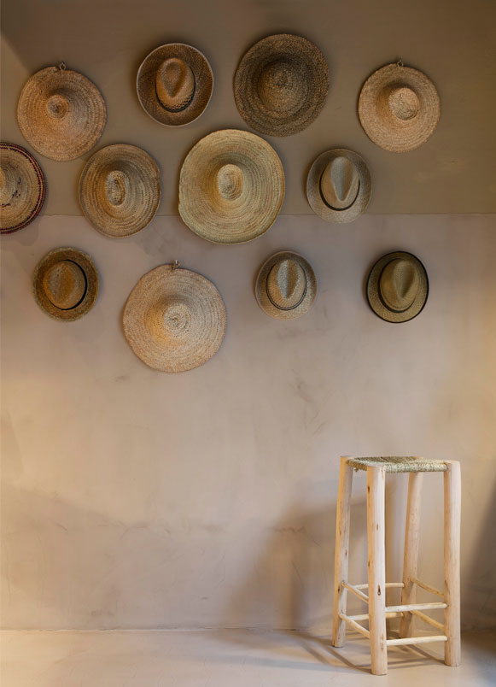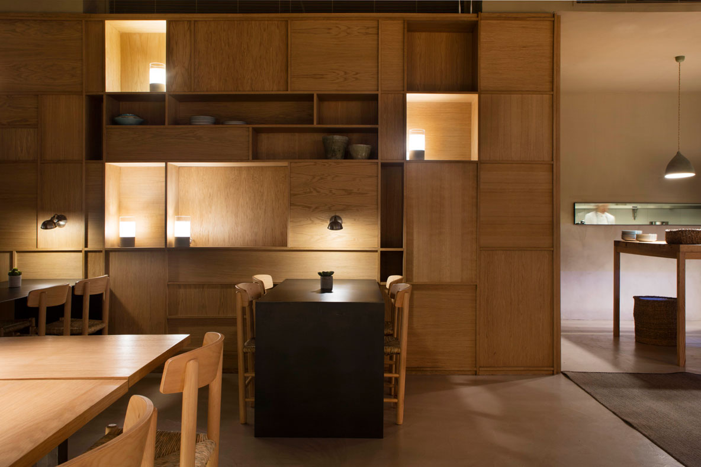Turqueta
Creative direction:
Sandra Tarruella Interioristas
Responsible:
Olga Pajares
Collaborators:
Anna Torndelacreu
Area:
380 m2
Customer: Grupo Saona
Photographer: Meritxell Arjalaguer
New Turqueta restaurant design, part of the Saona group, the focus is on creating spaces that convey the essence of Menorca with a homely atmosphere. The project has centered on enhancing this ambiance, improving comfort, and culinary offerings.
Natural and traditional colors and materials have been used to provide diners with a comfortable experience throughout the restaurant. One of the design highlights is the creation of a courtyard at the end of the premises, utilizing an existing skylight and adding a new English patio to maximize natural light entry. The use of garden furniture, abundant vegetation, and a reed ceiling recreates the sensation of being on a porch.
The central volume, clad in oak wood, serves as a connection point between all interior lounges, housing the kitchen and internal areas of the establishment. The Turqueta bar, located at the entrance, stands out for its two-level design and a back bar that incorporates mirror angles and linear lighting, creating a sophisticated effect with simple elements.
Distinctive elements have been used in the design of the new restaurant Turqueta in the various rooms. Careful details such as handmade ceramic plates, a wall with recovered Mallorcan doors in blue tones, and traditional island hats have been incorporated to give personality to each space and enliven the overall restaurant ambiance.
Explore more restaurant projects designed by Sandra Tarruella Interioristas.
