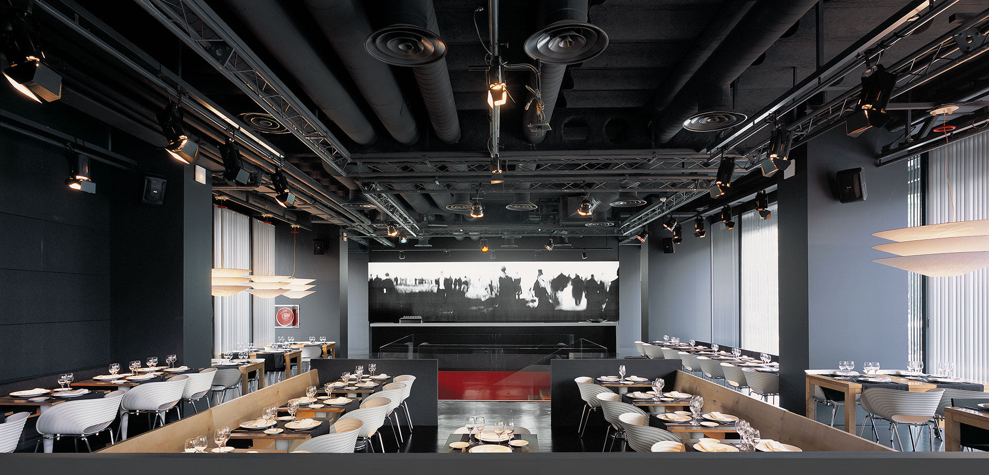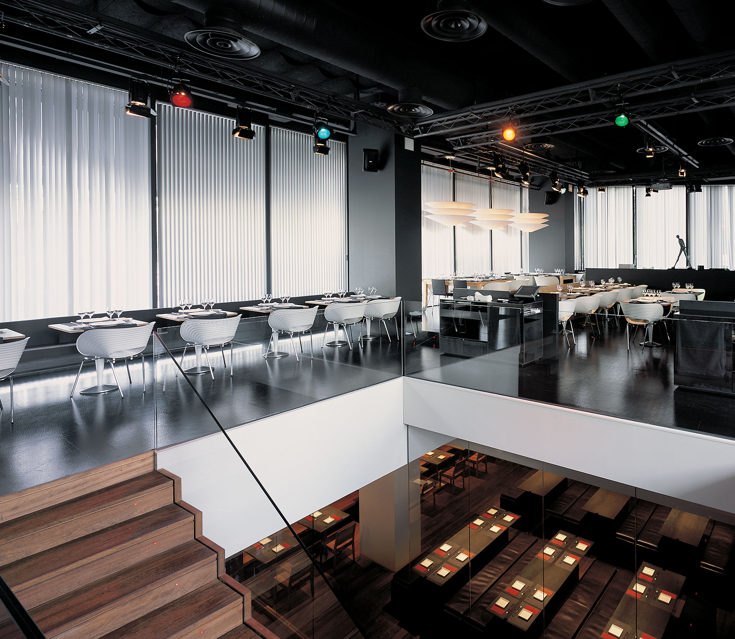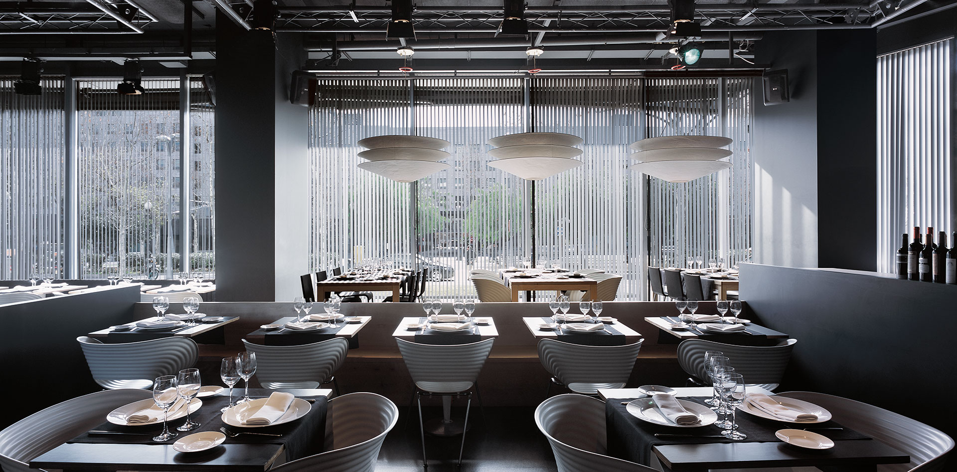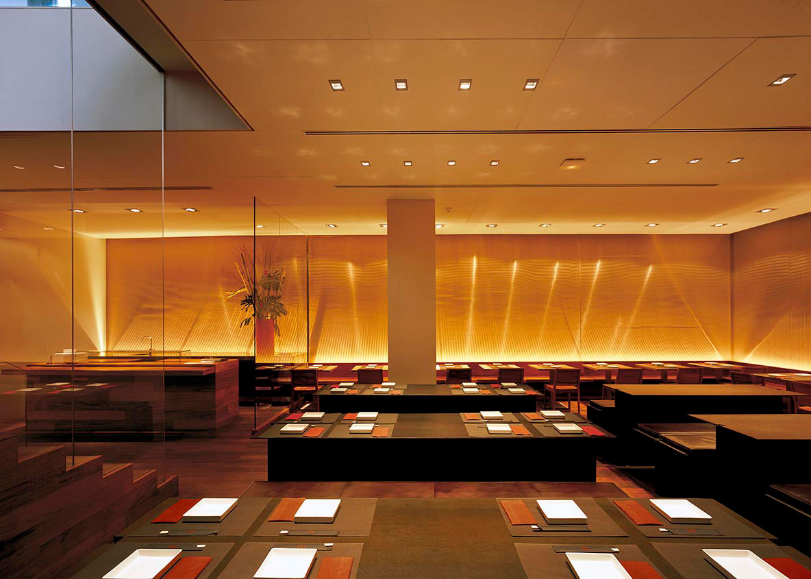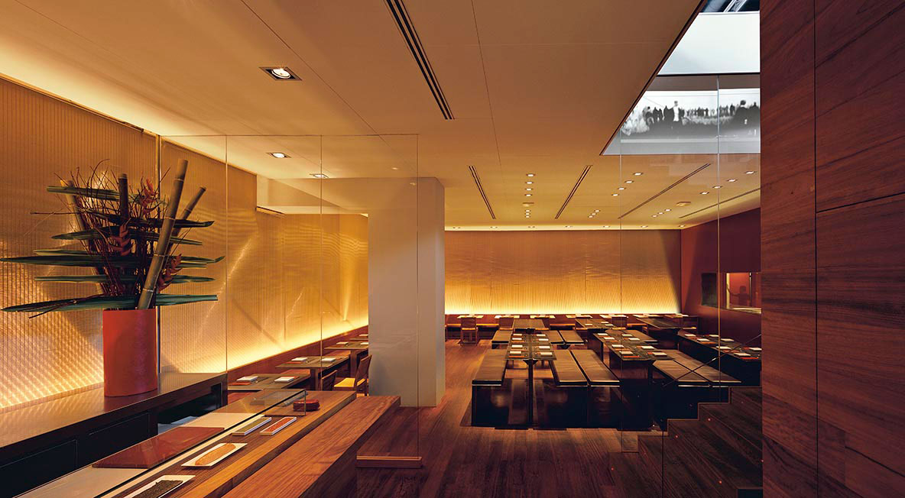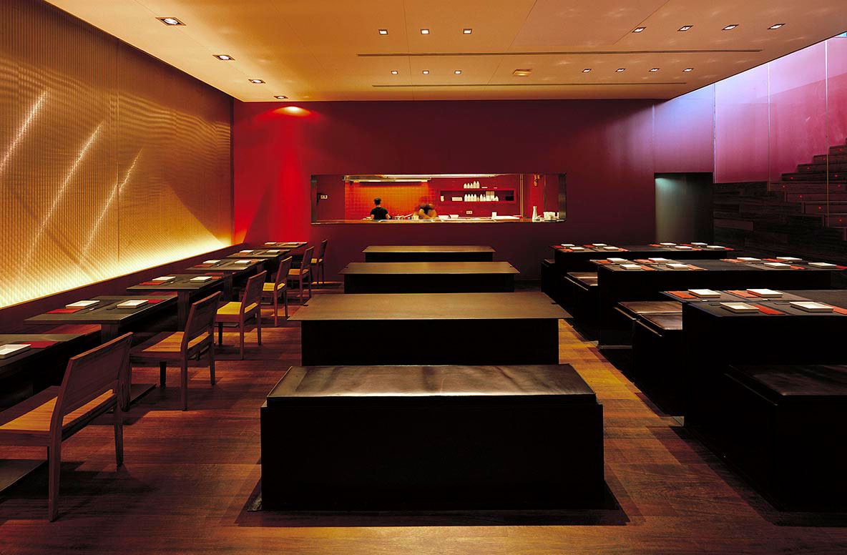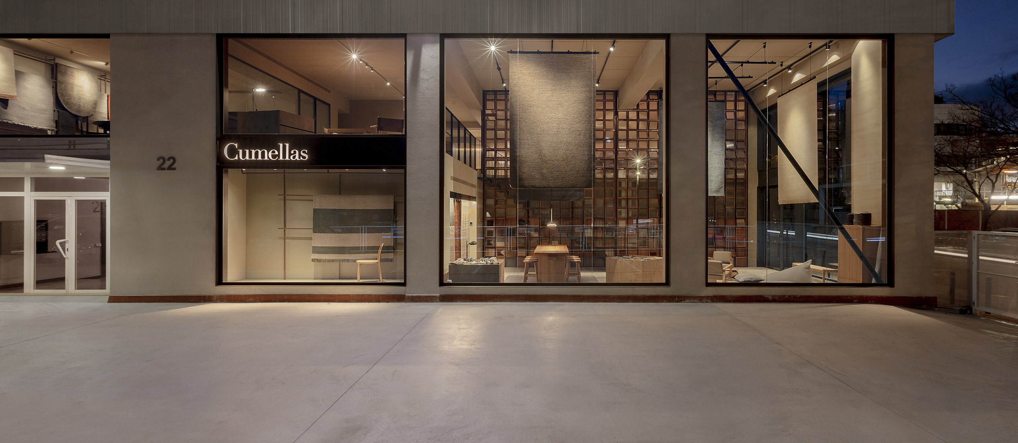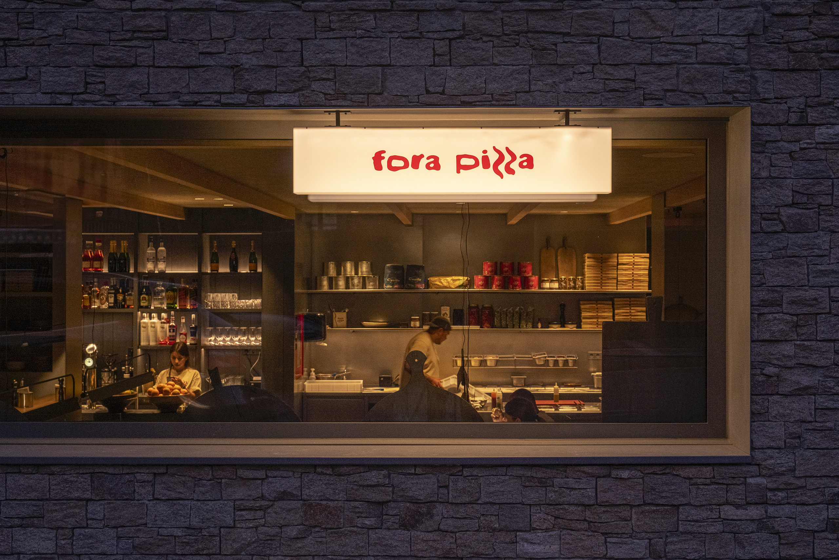Negro-Rojo restaurant renovation, strategically located on the vibrant Diagonal Avenue in Barcelona, stands out as a unique architectural and gastronomic project. This establishment, with a considerable extension of 672 m2 spread over ground floor and basement, presents a fascinating duality by housing two distinct restaurants: Negro, specializing in international cuisine, and Rojo, dedicated to exquisite oriental gastronomy.
The intervention in this space meant more than a simple renovation; it was a creative exercise to expand the functionality of the place, transforming it from a single restaurant into a dual space with differentiated culinary identities. The challenge lay not only in the physical division of the space but also in the creation of environments and atmospheres that highlighted the uniqueness of each culinary proposal.
On the ground floor, the Negro restaurant stands as an enclave of international culinary diversity. Meanwhile, in the basement, Rojo offers an immersive oriental culinary experience. The architecture not only serves the practical function of dividing these spaces but also becomes a tool to express the personality of each one.
In this context, the renovation of the Negro-Rojo restaurant has consolidated it, masterfully merging architectural creativity with culinary innovation. The conceptual duality and richness of this proposal make this place a gastronomic destination that goes beyond mere appetite satisfaction, inviting diners to immerse themselves in a unique and multifaceted experience.
Explore more restaurant projects designed by Sandra Tarruella Interioristas.
