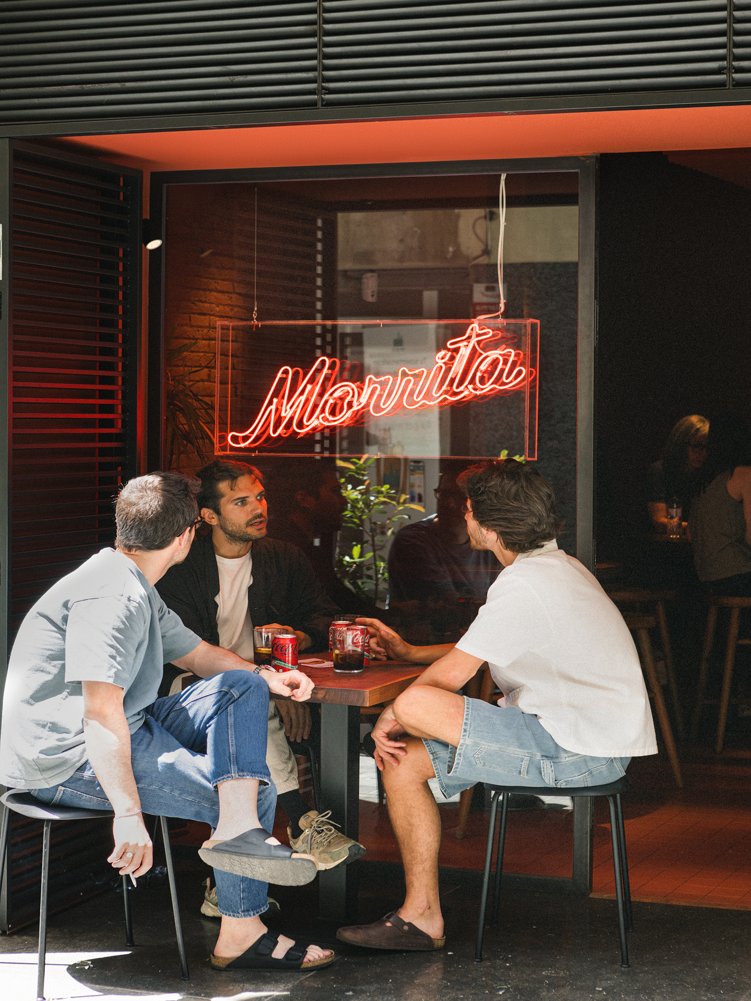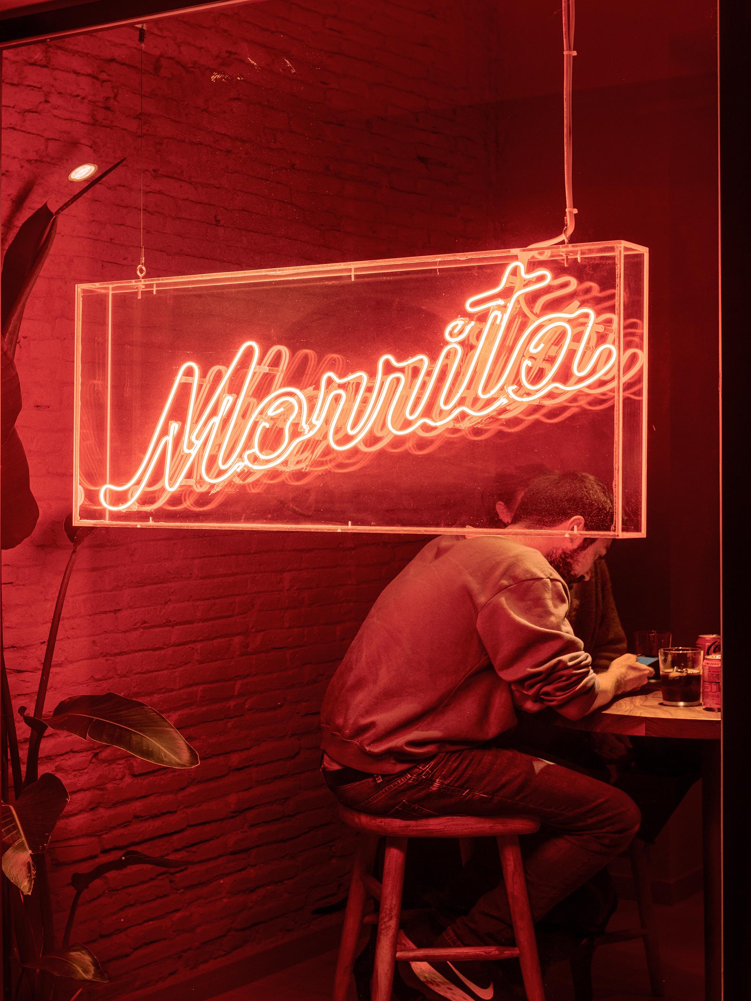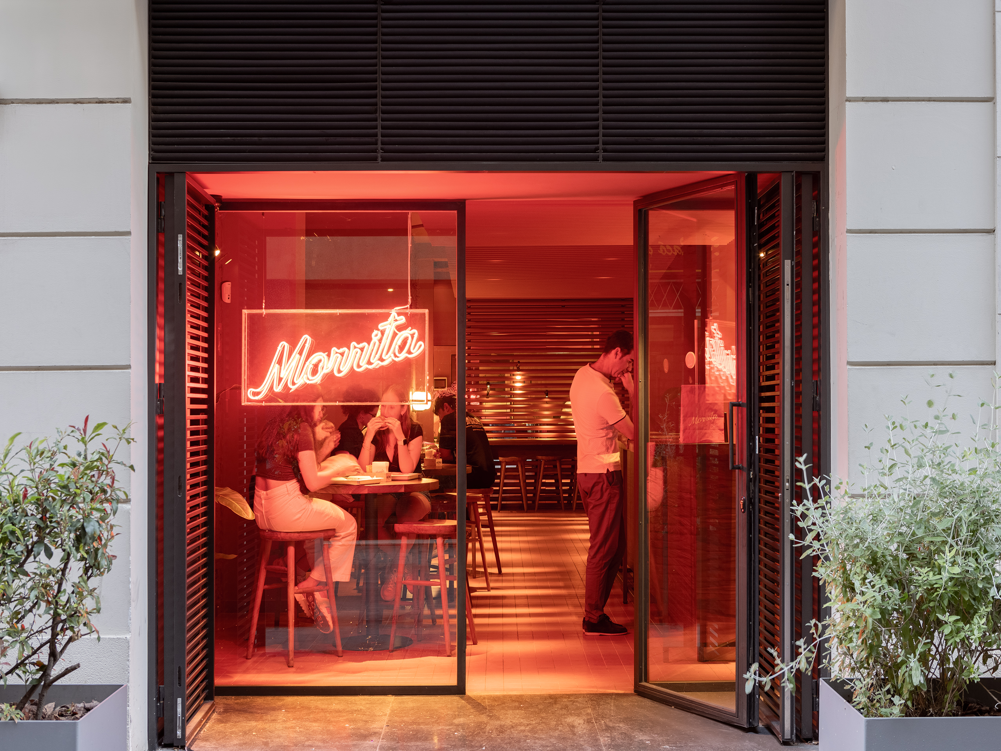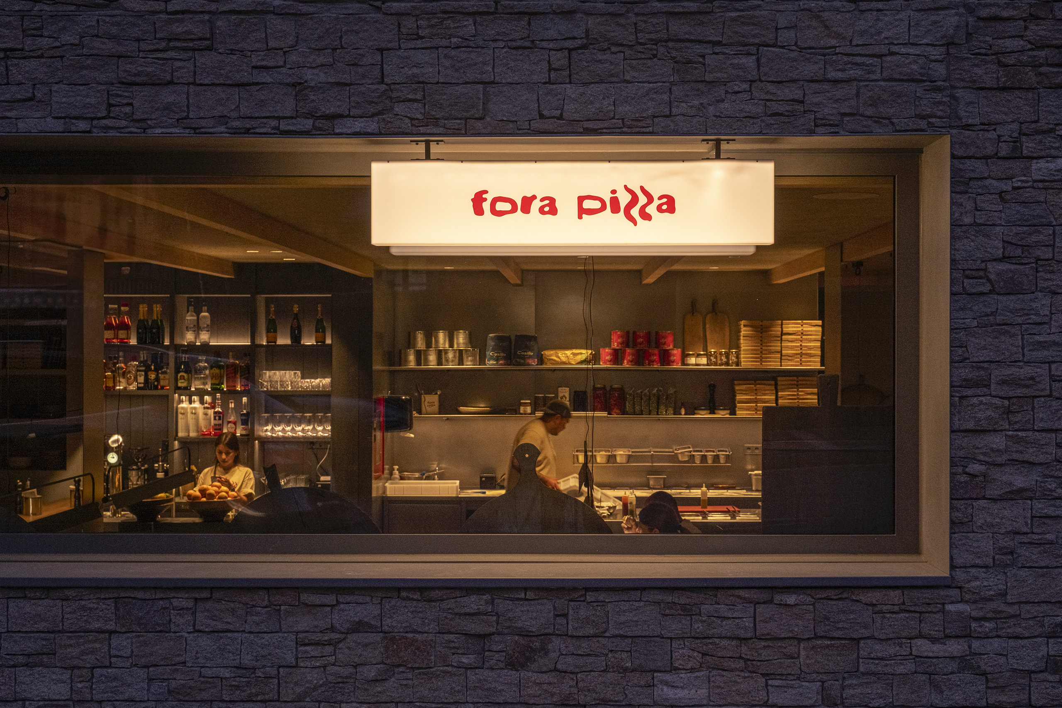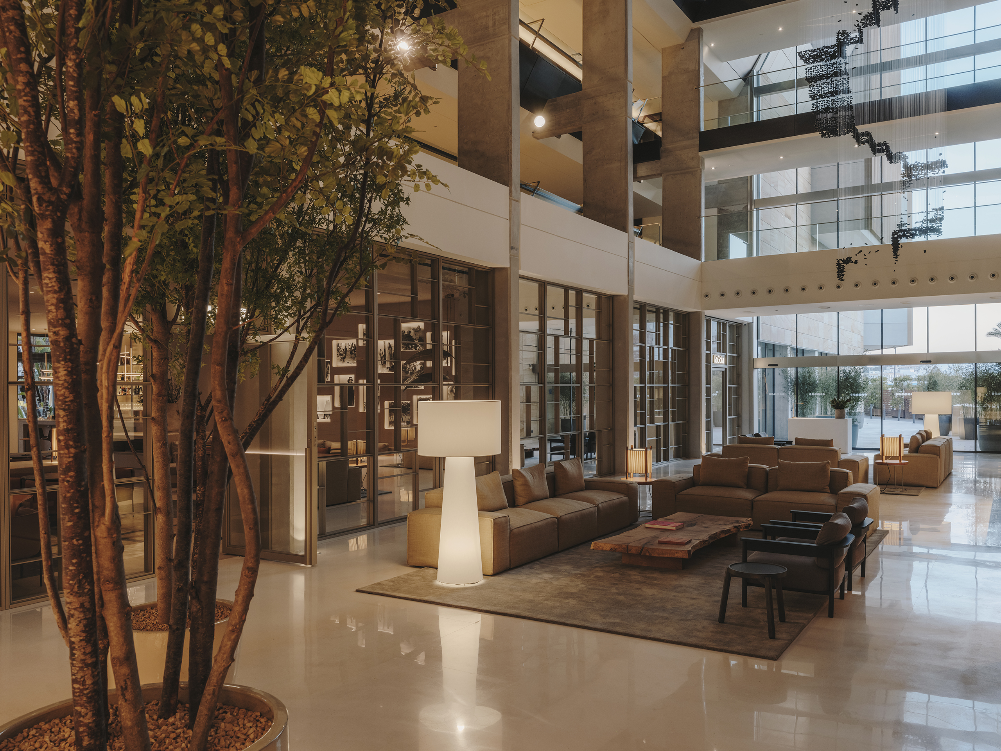After expanding its first brand linked to gastronomy, our client decided to embark on a new venture, developing a vibrant and fresh brand called Morrita. To achieve this, they have collaborated with our studio to create the interior design of Morrita restaurant with a space that resonates with the brand’s identity and establishes an ambiance that reflects its essence.
Morrita debuts in Barcelona, offering a range of high-quality burger recipes with exquisite preparation. Located in the Sarrià-Sant Gervasi neighborhood, this discreet establishment serves as a venue for crafting these flavorful bites. The space is relaxed and comfortable, perfect for enjoying a quick meal or serving as a pickup point for takeout orders.
Explore more restaurant projects designed by Sandra Tarruella Interioristas.
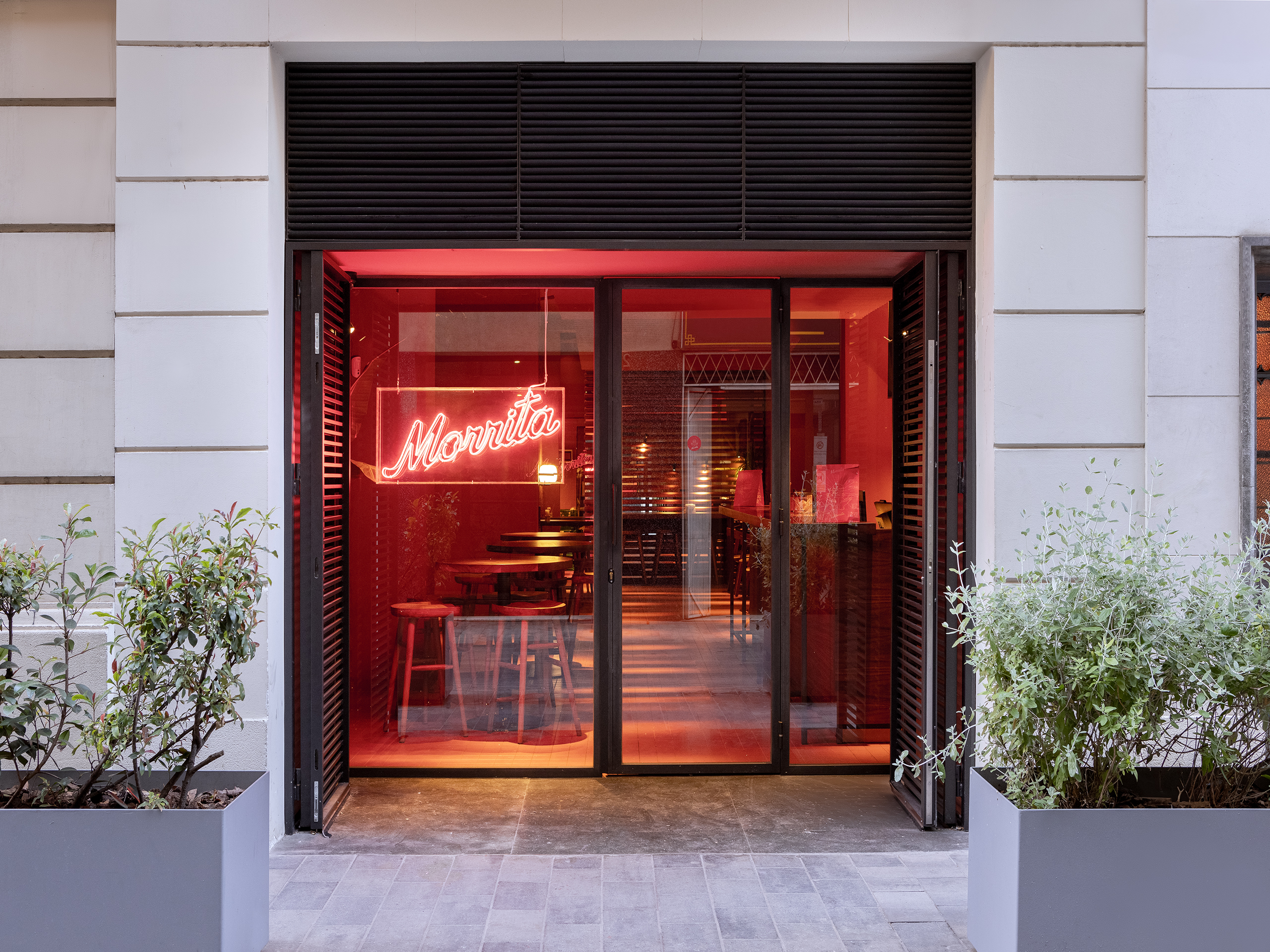
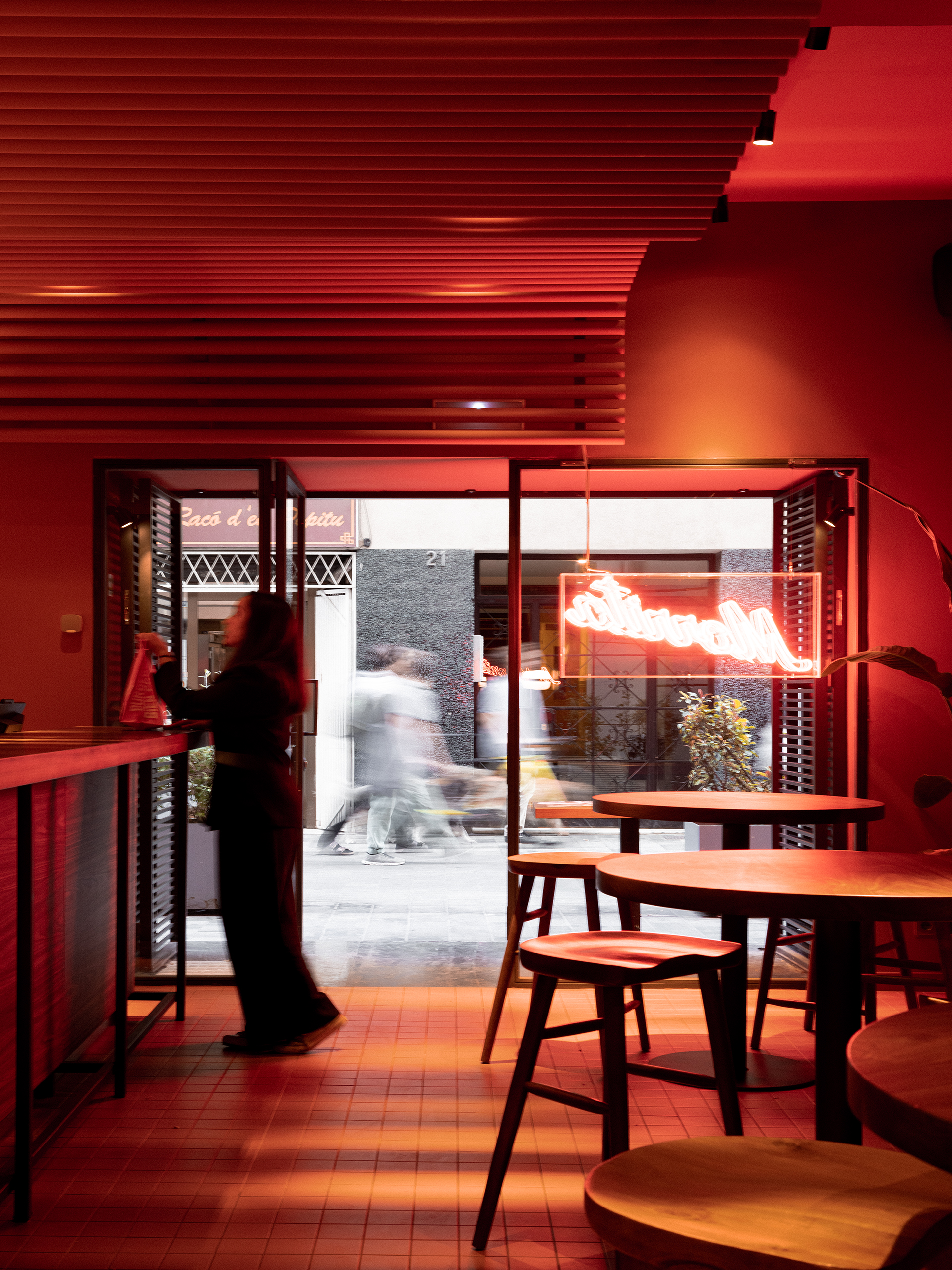
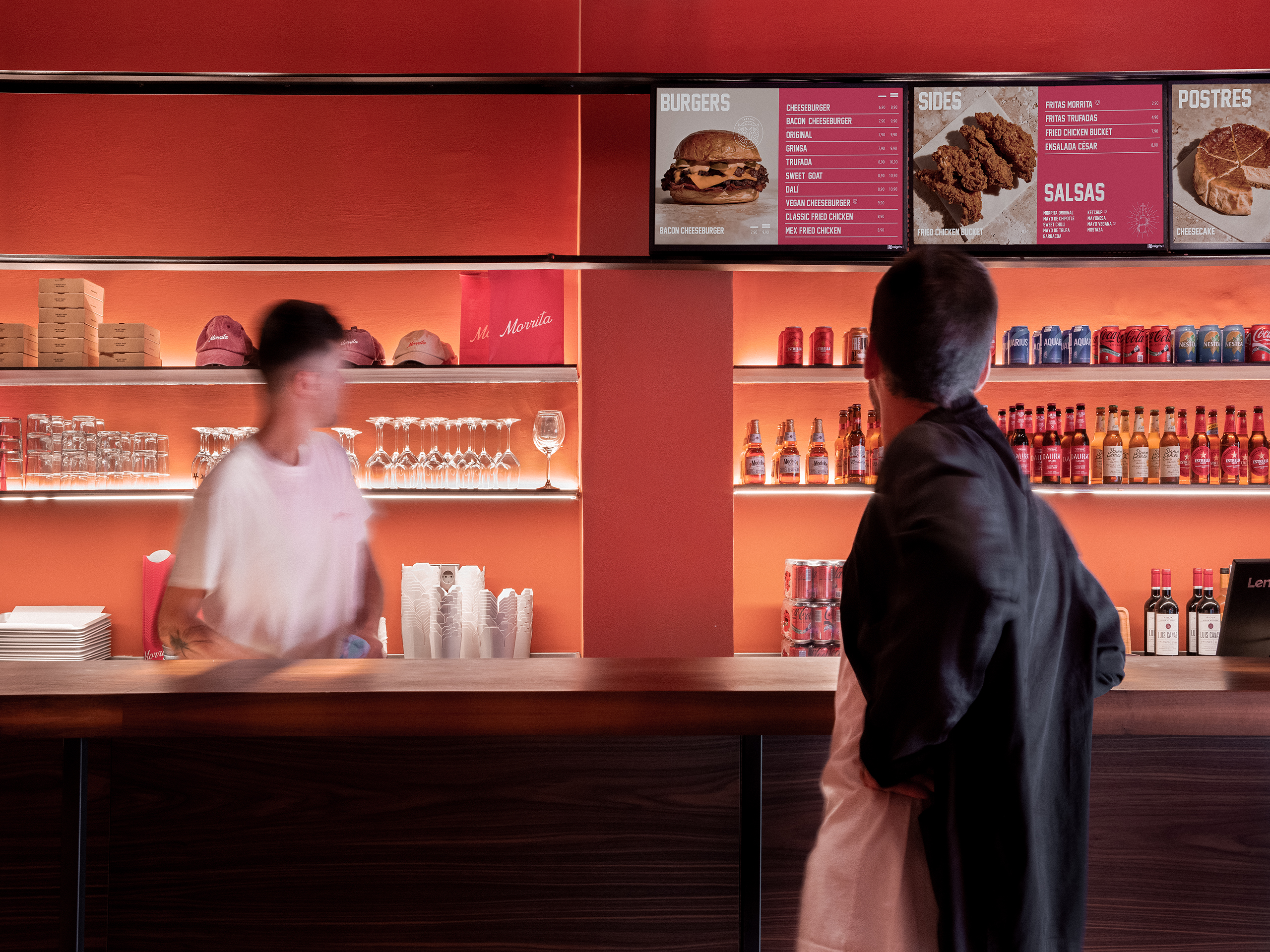
The space presents itself unobtrusively on the narrow street of Santjoanistes. Its slender, fully-glassed façade draws attention to its length while emphasizing its height. These spatial constraints reveal our first intervention, arguably one of the most notable.
The ceiling becomes a focal element. Here, we designed a visually continuous false ceiling with varying heights to accommodate the existing large beams, crafted from equidistant tubular elements that guide the user from the entrance to the rear of the space. This same feature descends as a vertical cladding, creating a division between the dining area and the kitchen, allowing for visual control. This prominent element integrates into the overall design, maintaining the same vibrant orange hue throughout. Additionally, it filters the overhead lighting, casting shadows and creating a softened illumination.
Upon entering, visitors are greeted by a large counter made of solid walnut, where they can comfortably peruse the various options and place their orders. This counter directs the flow of traffic, inviting patrons deeper into the space. Adjacent to it, there is a first tasting area with medium-height tables, preserving the hierarchy of elements.
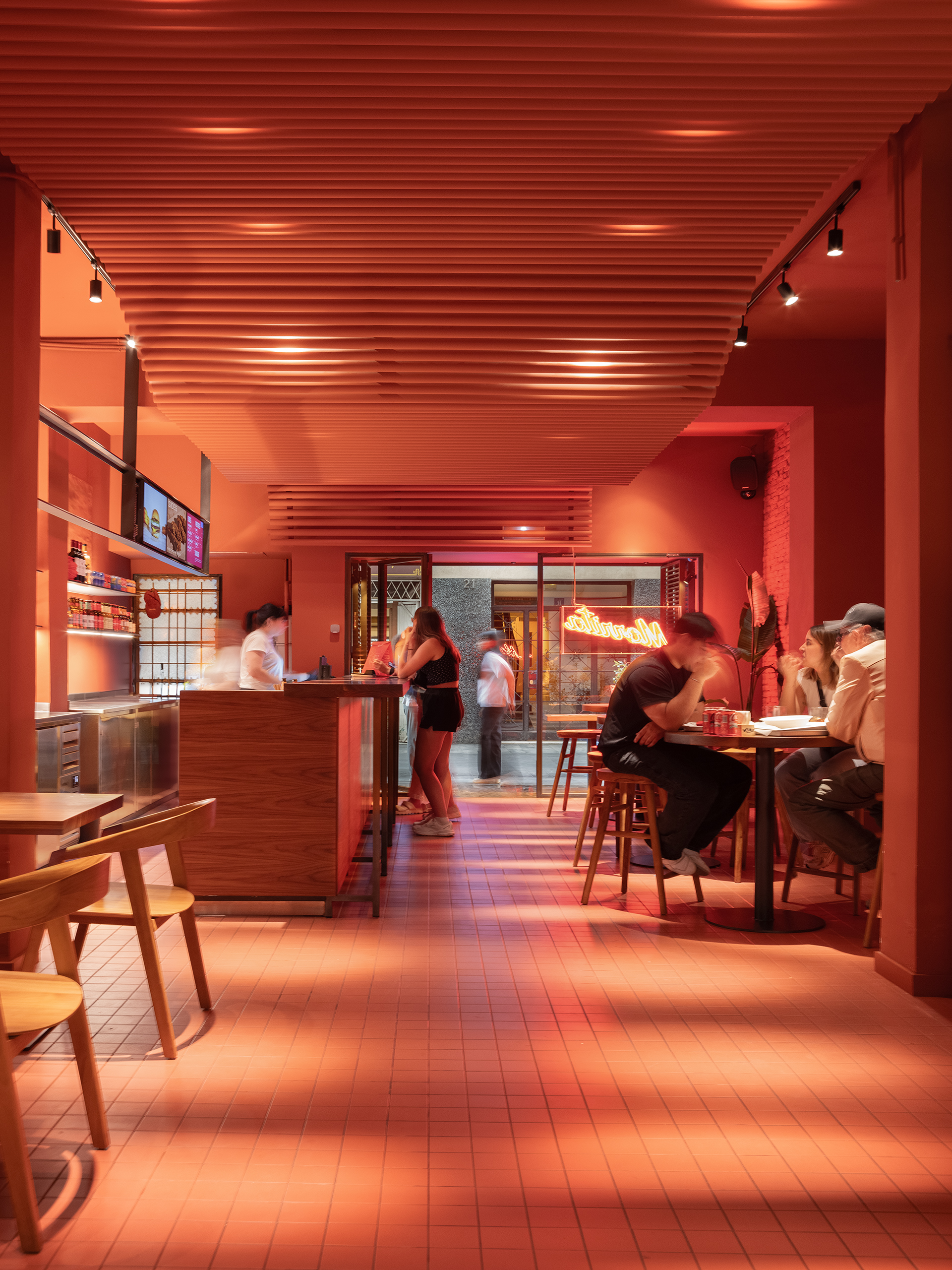
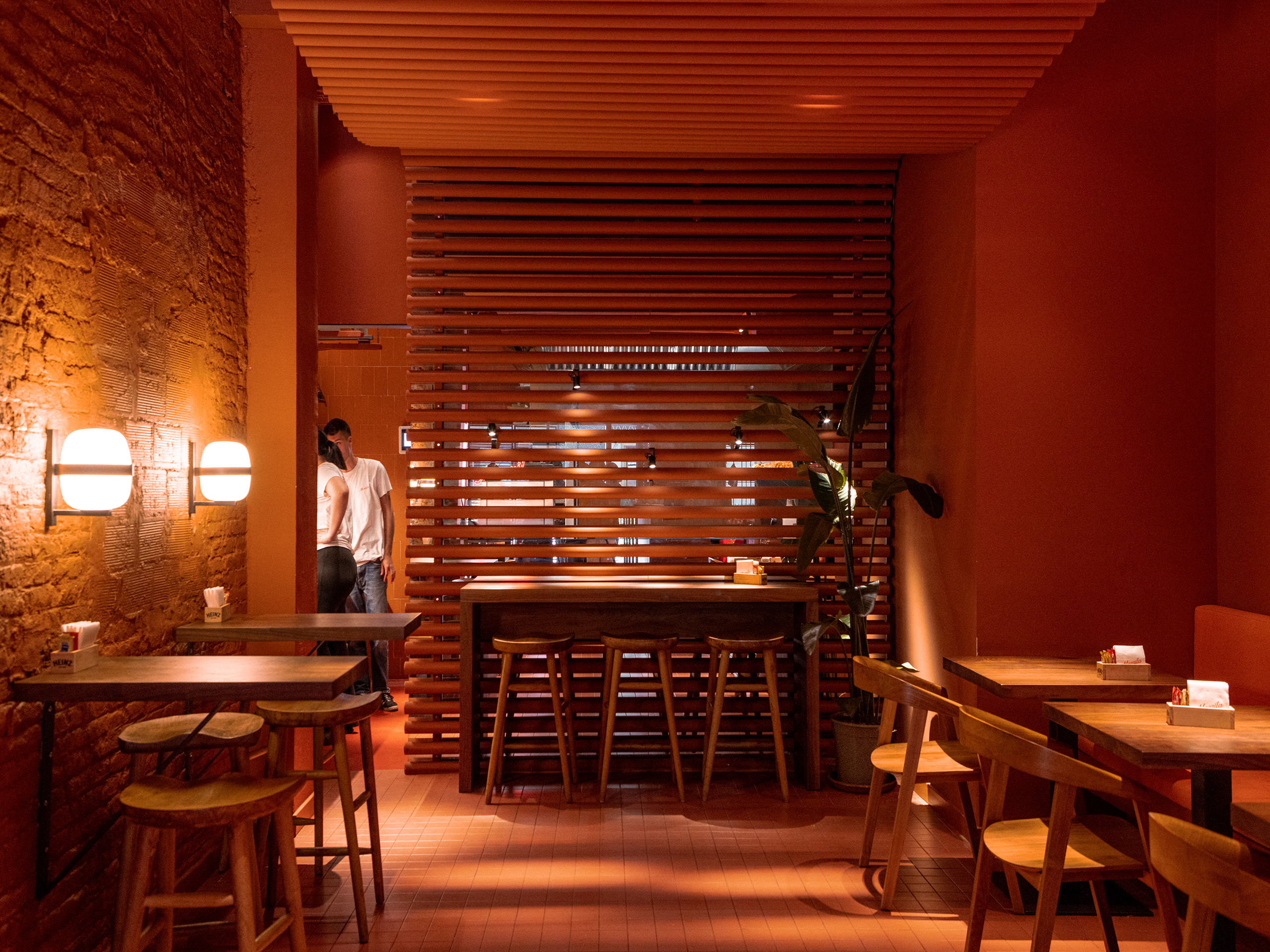
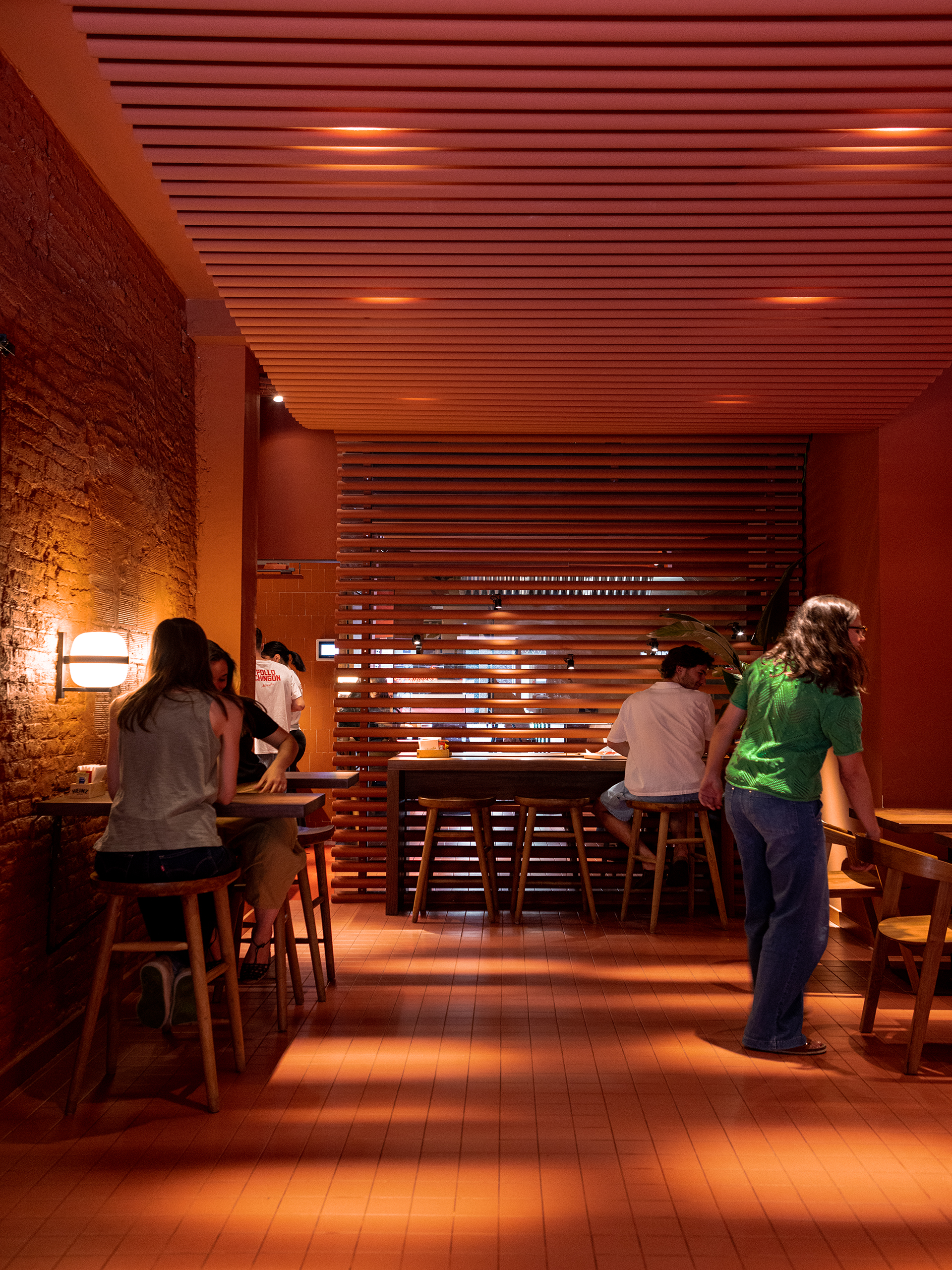
Certain client directives, such as the Tex-Mex influence and the desire to work with expressive materials, significantly shaped our conceptual approach. In the space, the orange color in its various applications and the solid walnut used for custom furniture emerge as indispensable elements of the proposal. Together, these resources form the backbone of the design, creating a bold yet inviting environment.
The interior tasting area offers various seating options, adapting to the users’ time constraints. It’s an adventurous yet controlled setting, perfect for savoring a double burger alongside freshly made fries.
