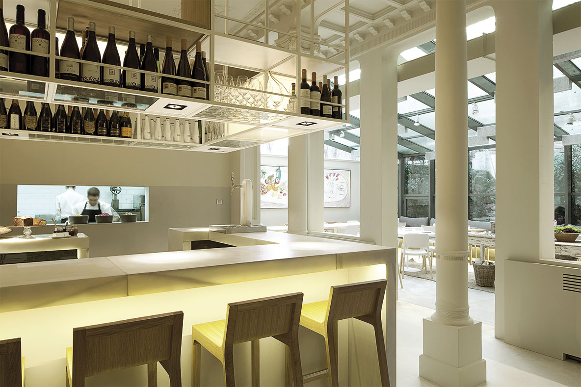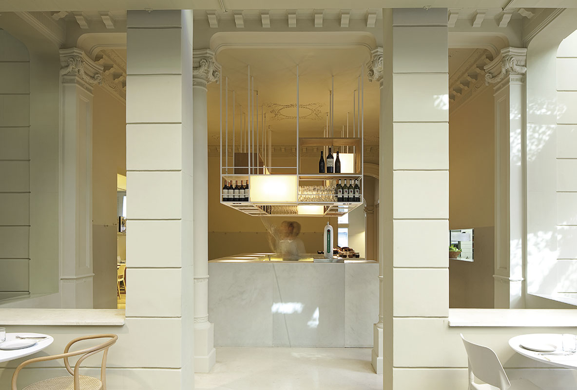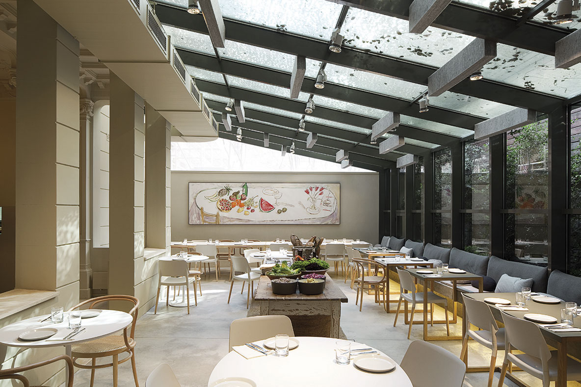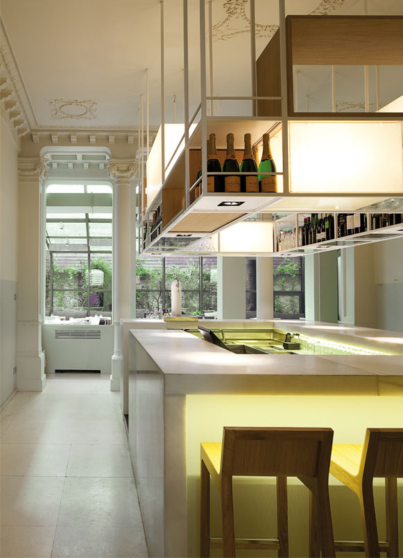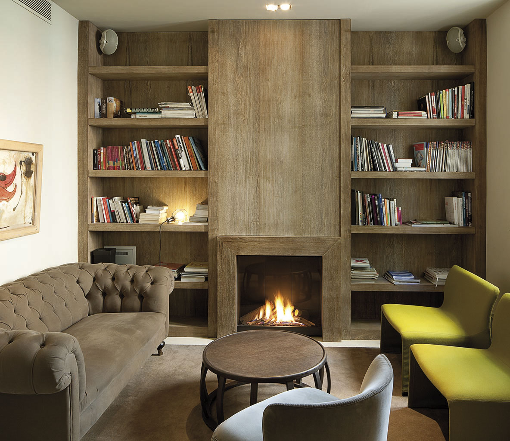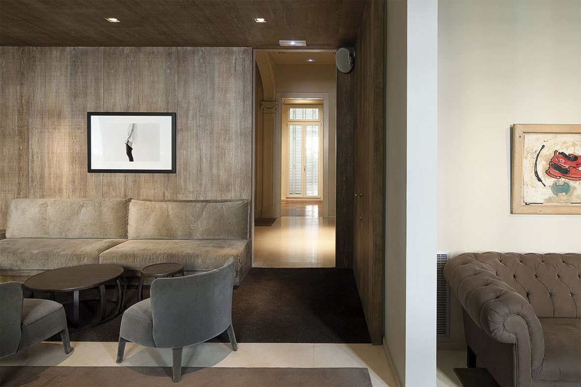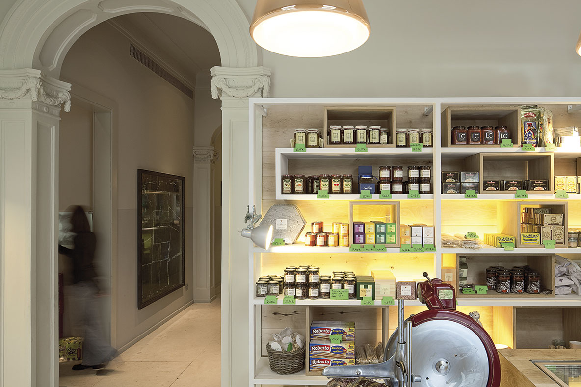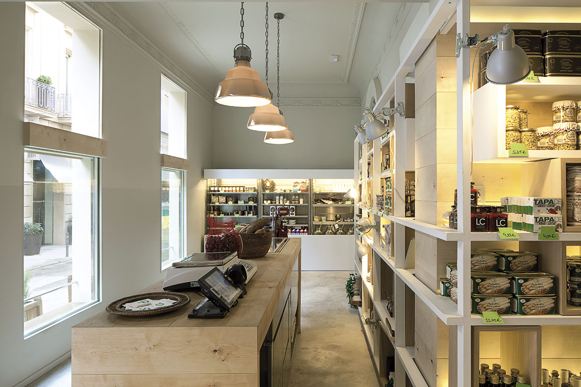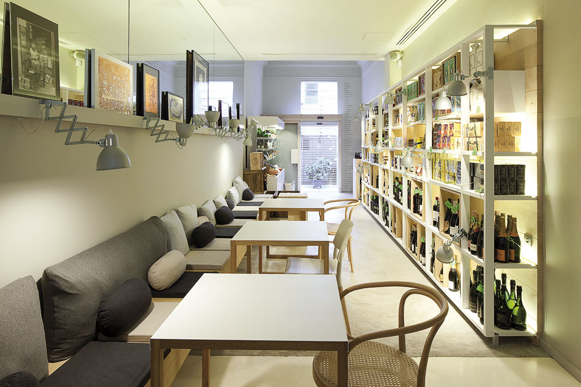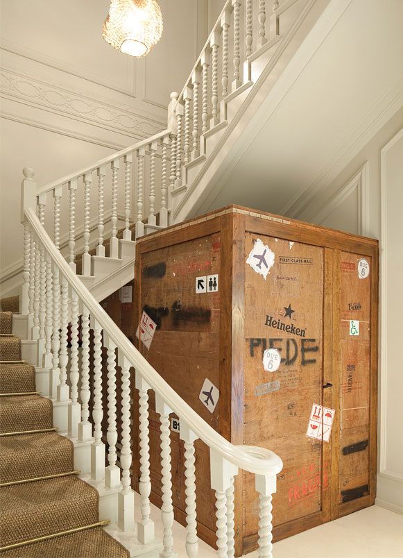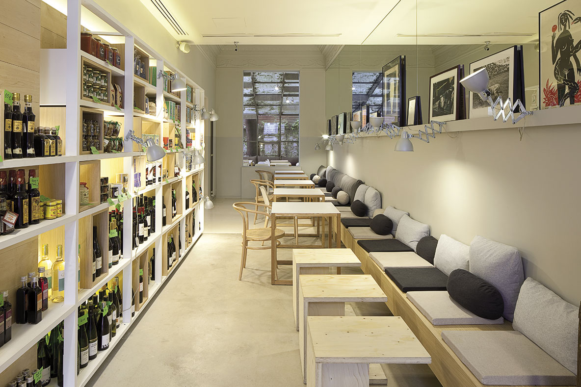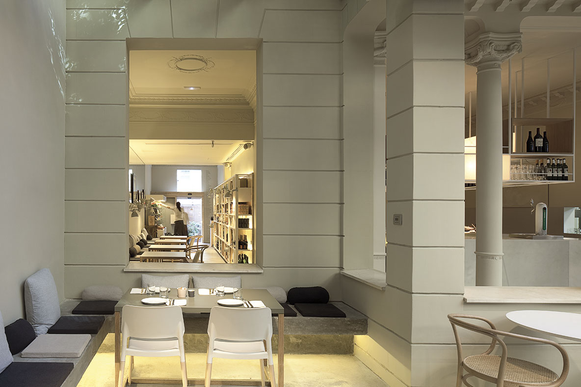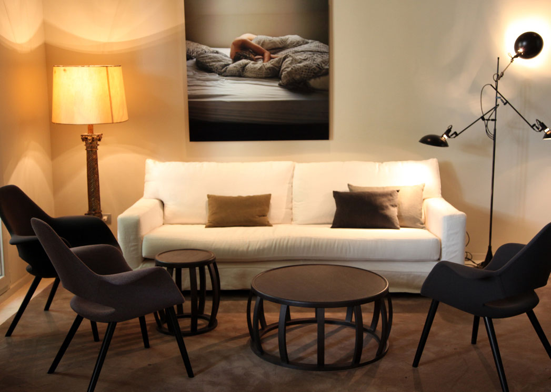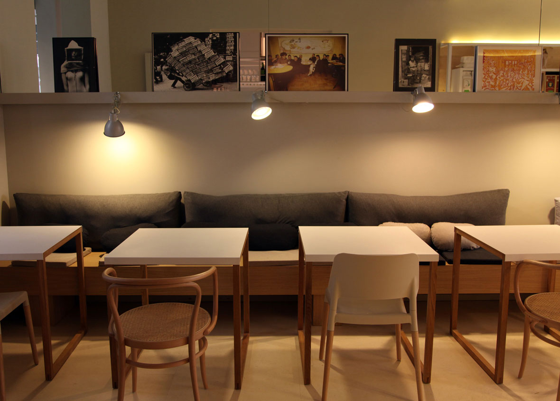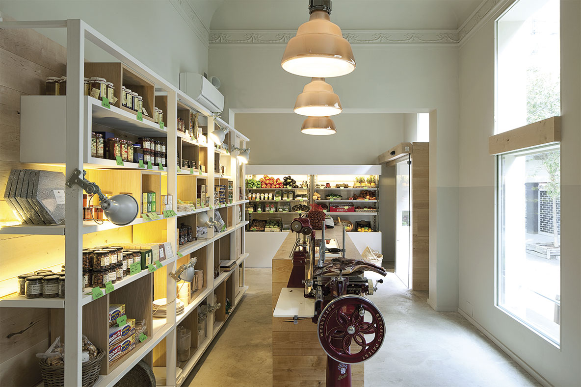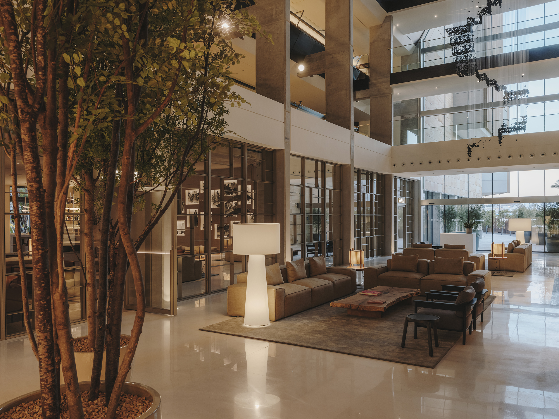Mordisco restaurant interior design, the priority upon entering is to convey the feeling of being “at home.” To achieve this, the transformation of this old mansion in the Ensanche district, which was once the home of a family, has been carried out while preserving all its original elements and proportions, such as the layout, the grand staircase, and the existing ceiling cornices. The covering of the patio with an extensive greenhouse has allowed the recovery of this outdoor space, creating a new dining area that visually expands the adjacent rooms and provides the opportunity to enjoy the vegetation.
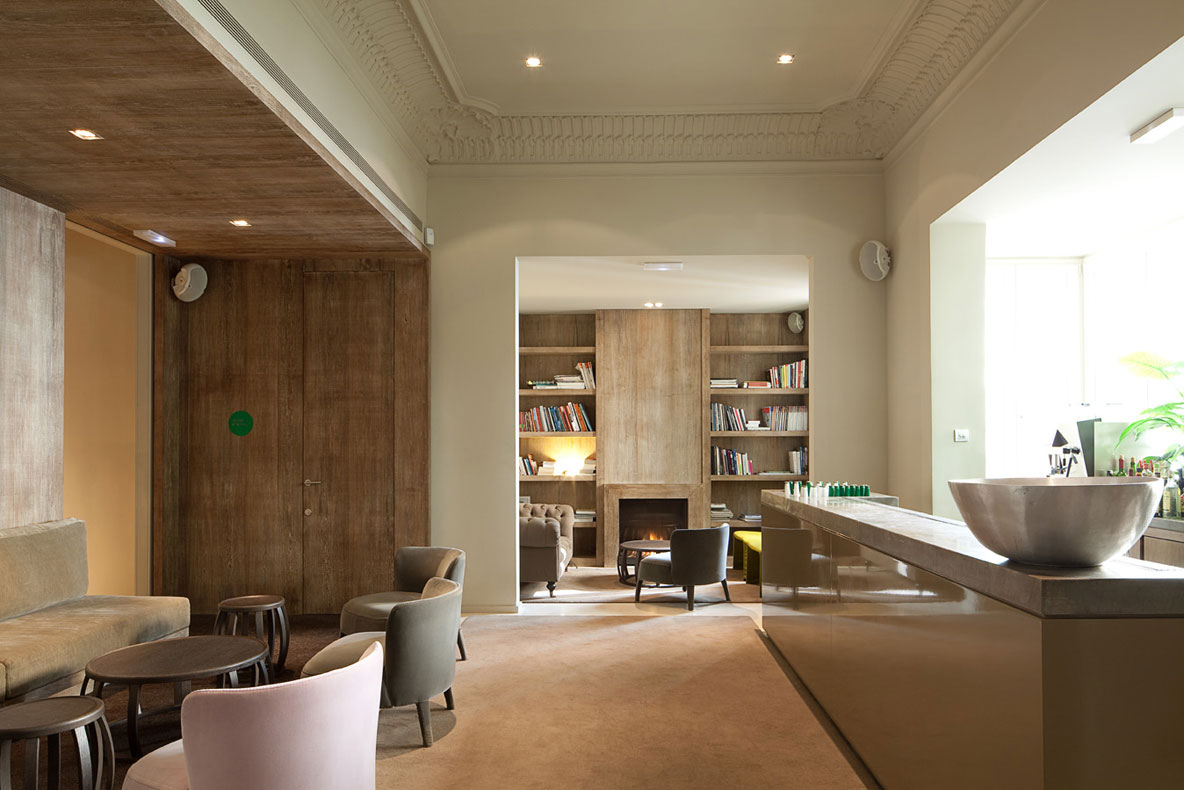
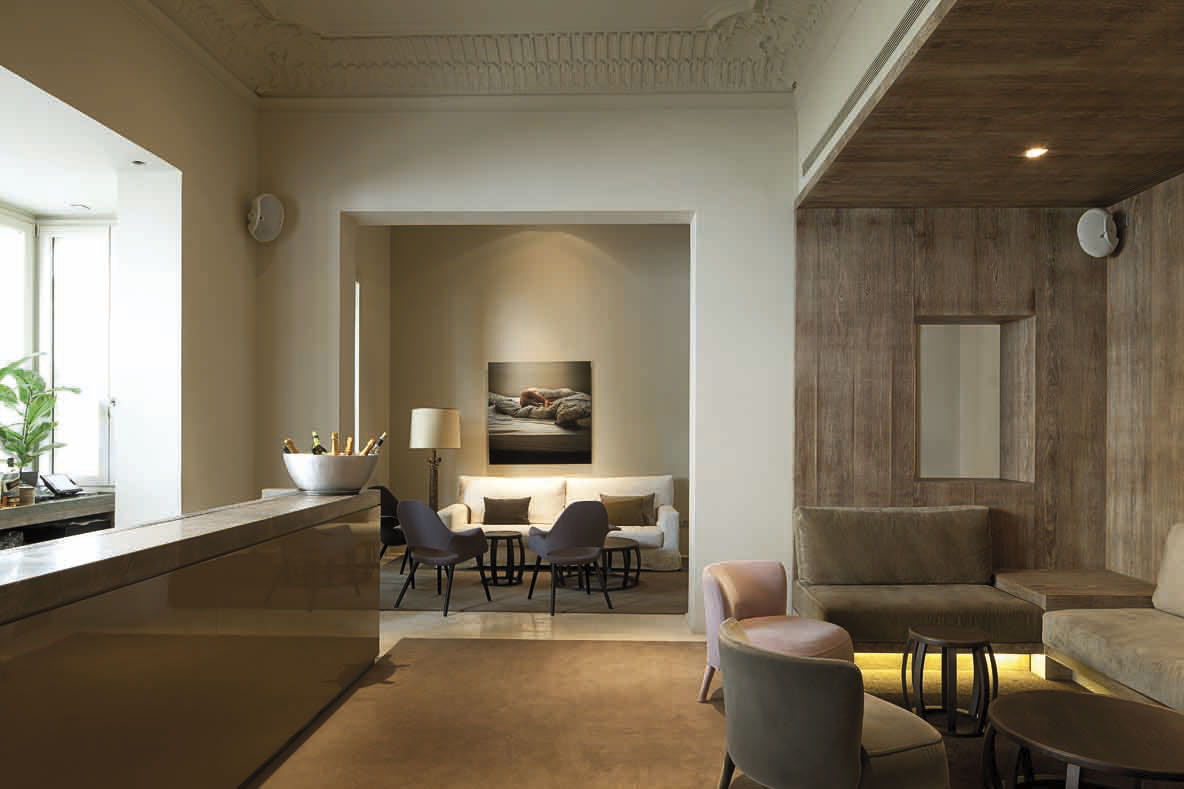
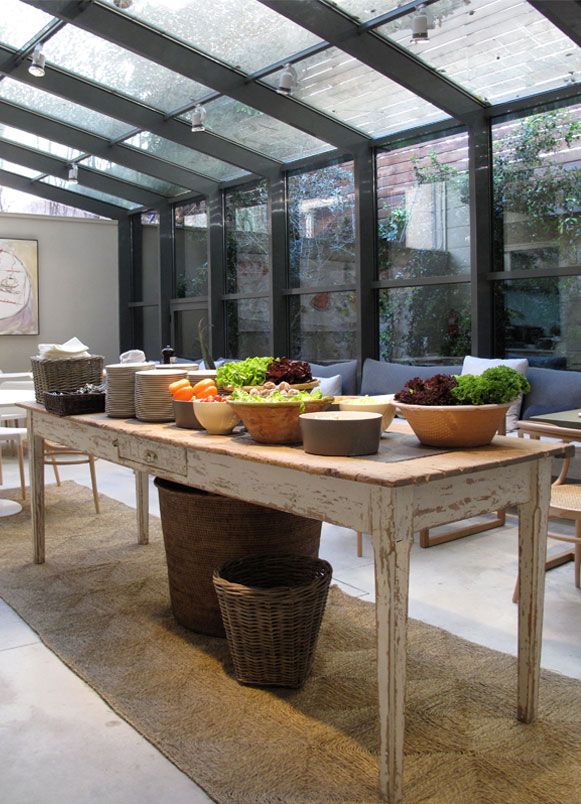
Access to the new Mordisco location is through a small grocery store that displays select products that customers can take home to cook. These products also serve as the basis for the dishes in the kitchen. Fresh vegetables, cheeses, and preserves, among others, are attractively presented in wooden cubes within the recovered structure of a shelving unit that once belonged to the jewelry store that occupied this antechamber of the house. This fusion of elements creates a unique experience, connecting the past of the estate with the current culinary offerings and offering customers the cozy feeling of being in a familiar place, which was the initial goal in the interior design of the Mordisco restaurant.
Explore more restaurant projects designed by Sandra Tarruella Interioristas.
