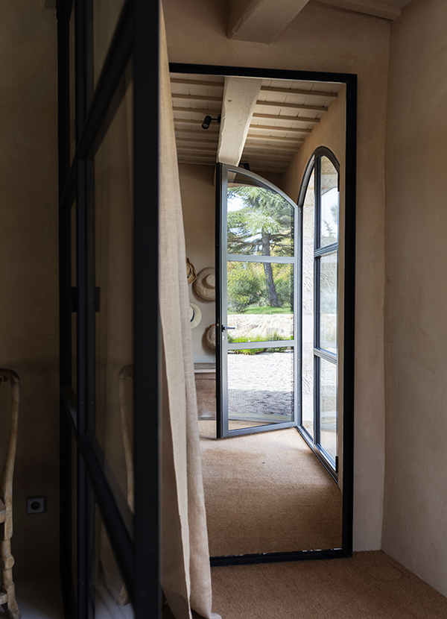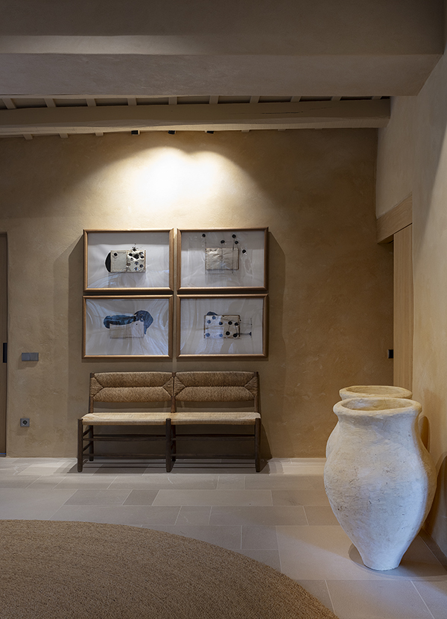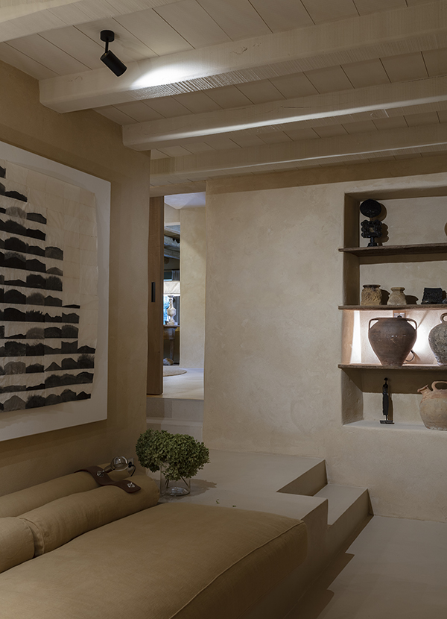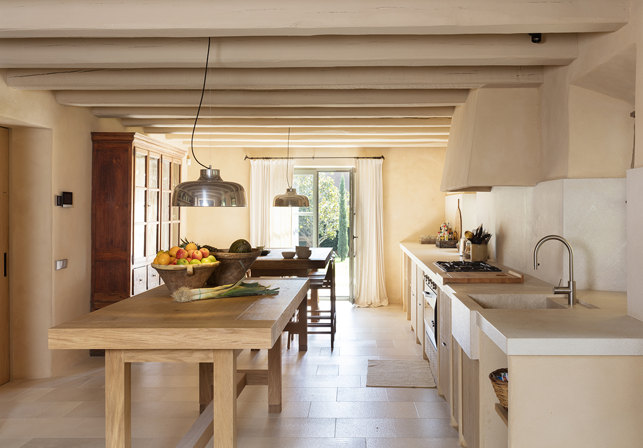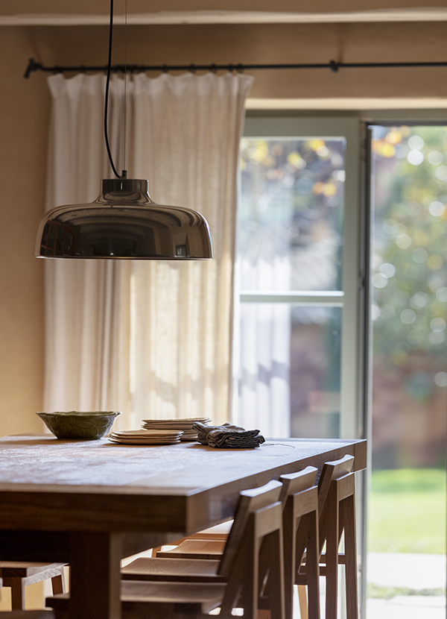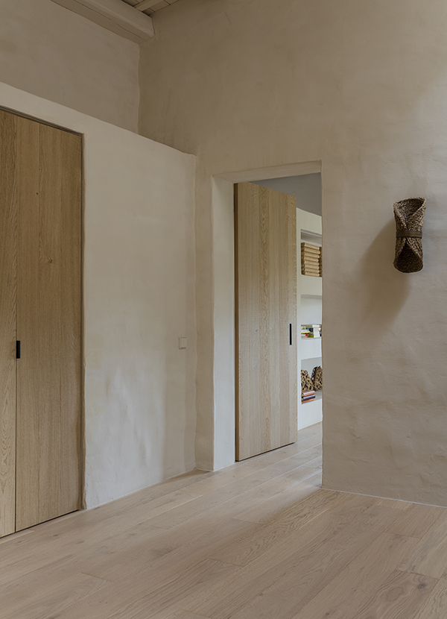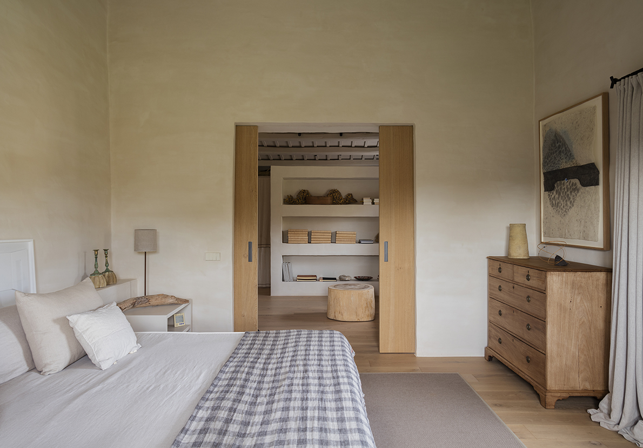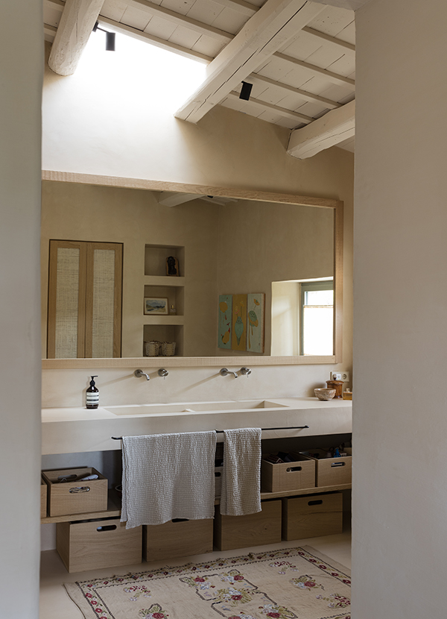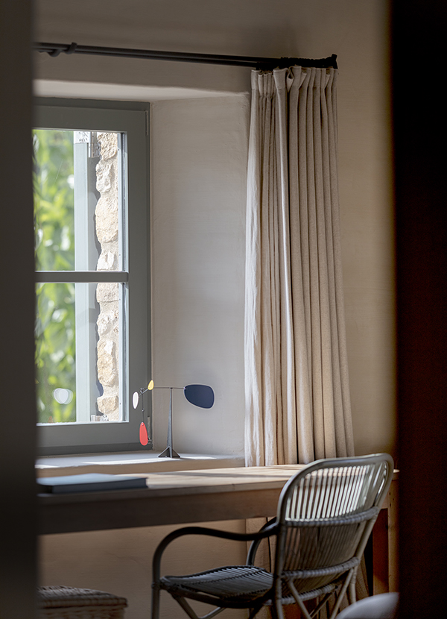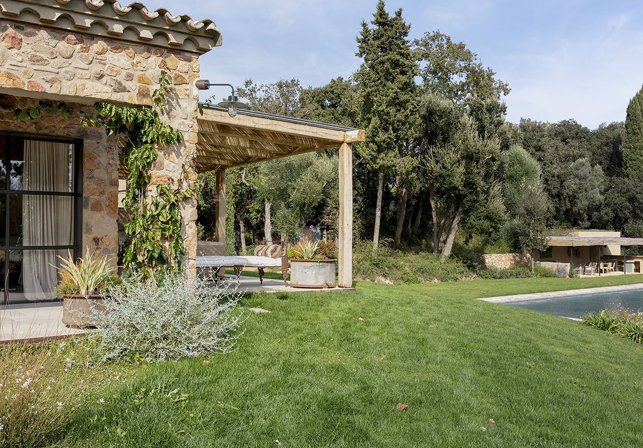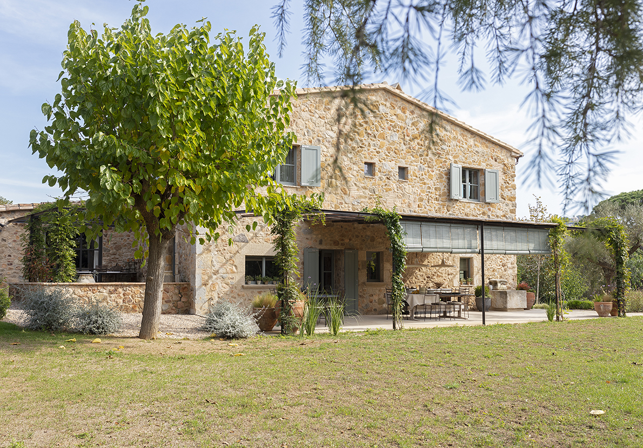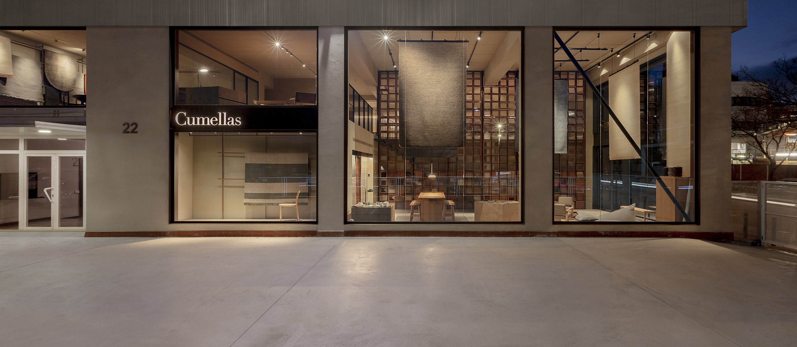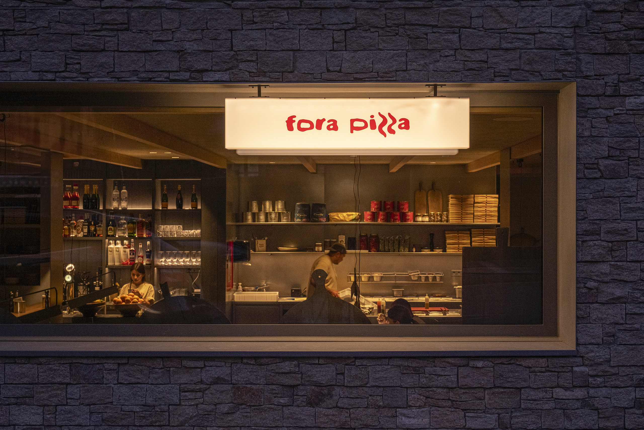Masía renovation by Sandra Tarruella Interioristas. At Mas Mascort, a charming farmhouse located in Baix Empordà, Girona, we immersed ourselves in a restoration project guided by the love and deep understanding of the region by its new owners. The initiative involved a comprehensive transformation, ranging from the redistribution of spaces to the careful selection of materials, emphasizing the importance of brightness and connection with nature.
house underwent a complete metamorphosis, reversing its layout, raising ceilings, and creating strategic openings to increase natural light. The color palette leaned towards light tones and rustic, natural textures, contributing to an elegant and timeless aesthetic. Entrance to the estate was redesigned, incorporating porches that open to breathtaking views and reconfigured gardens.
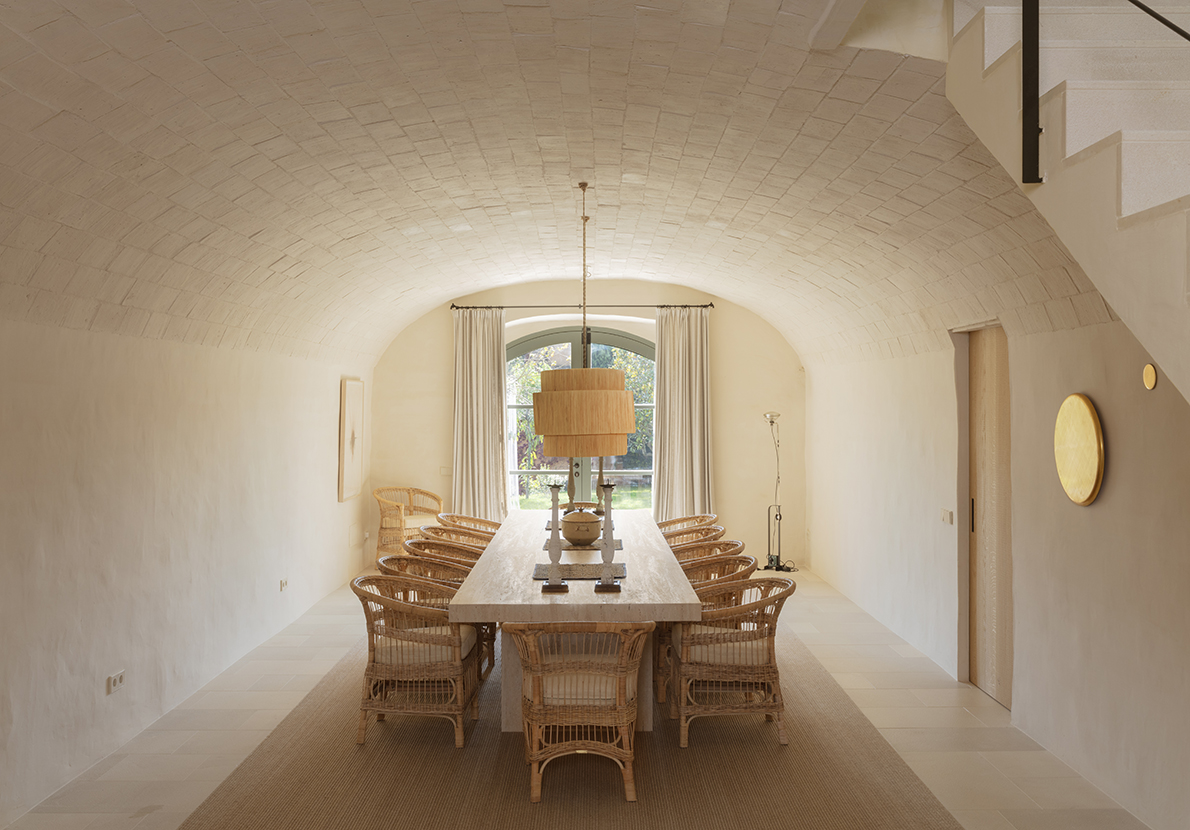
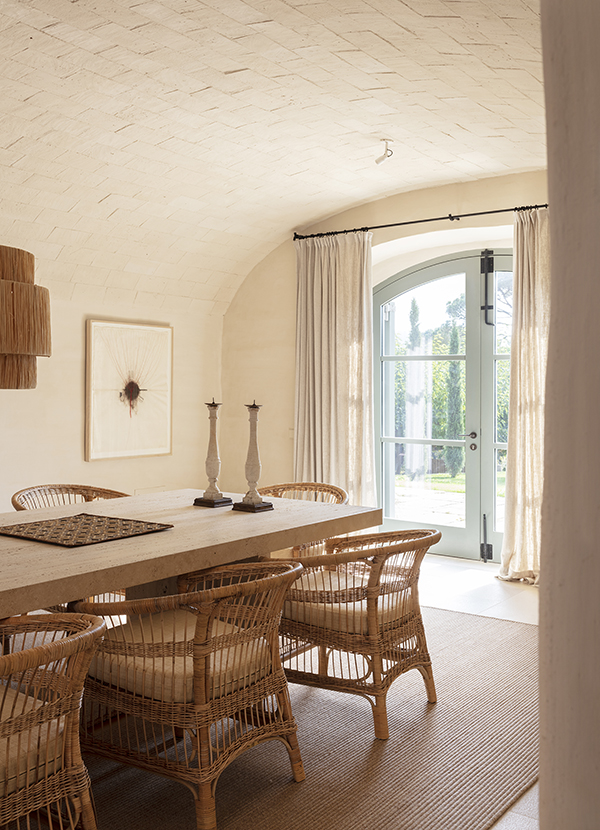
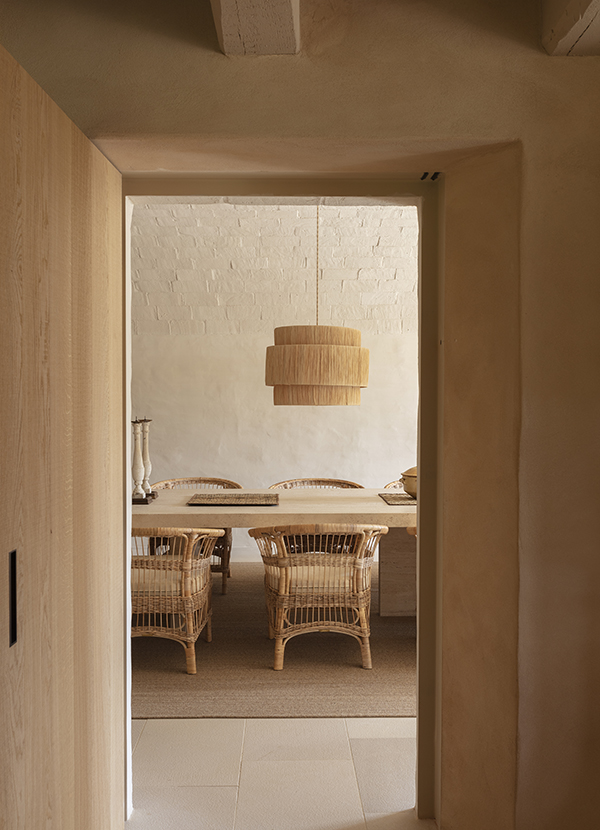
A fundamental part of the project was the restoration and homogenization of the facade stones, the incorporation of shutters and glass doors, and the addition of elements such as trees, shrubs, and flowers. Every detail contributed to infusing elegance and spaciousness into the whole, creating a harmonious atmosphere that reflects the grandeur of the property.
Inside, meticulous work was undertaken to rejuvenate the contemporary rural aesthetic, preserving original elements and removing those that were out of context. Bold interventions, such as relocating the main entrance, creating vestibules, and opening a skylight to illuminate the staircase, breathed new life into the farmhouse.
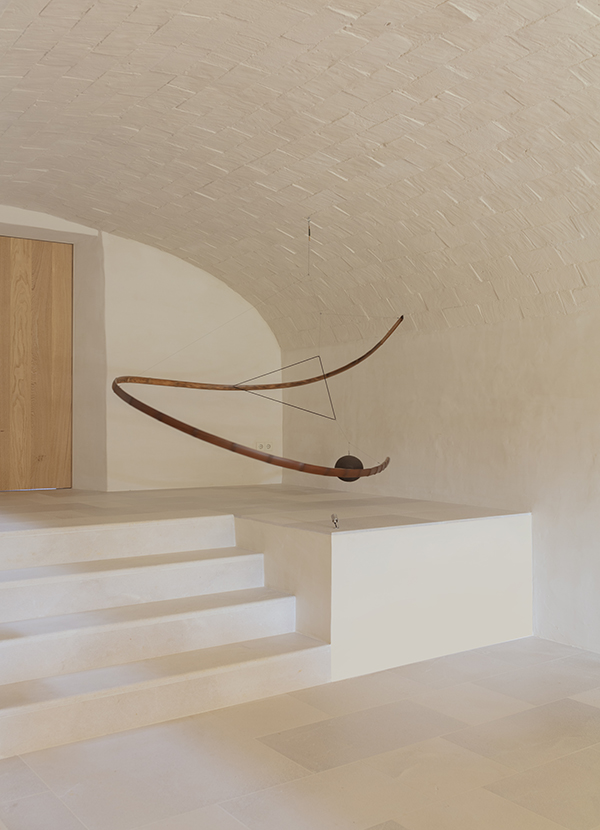
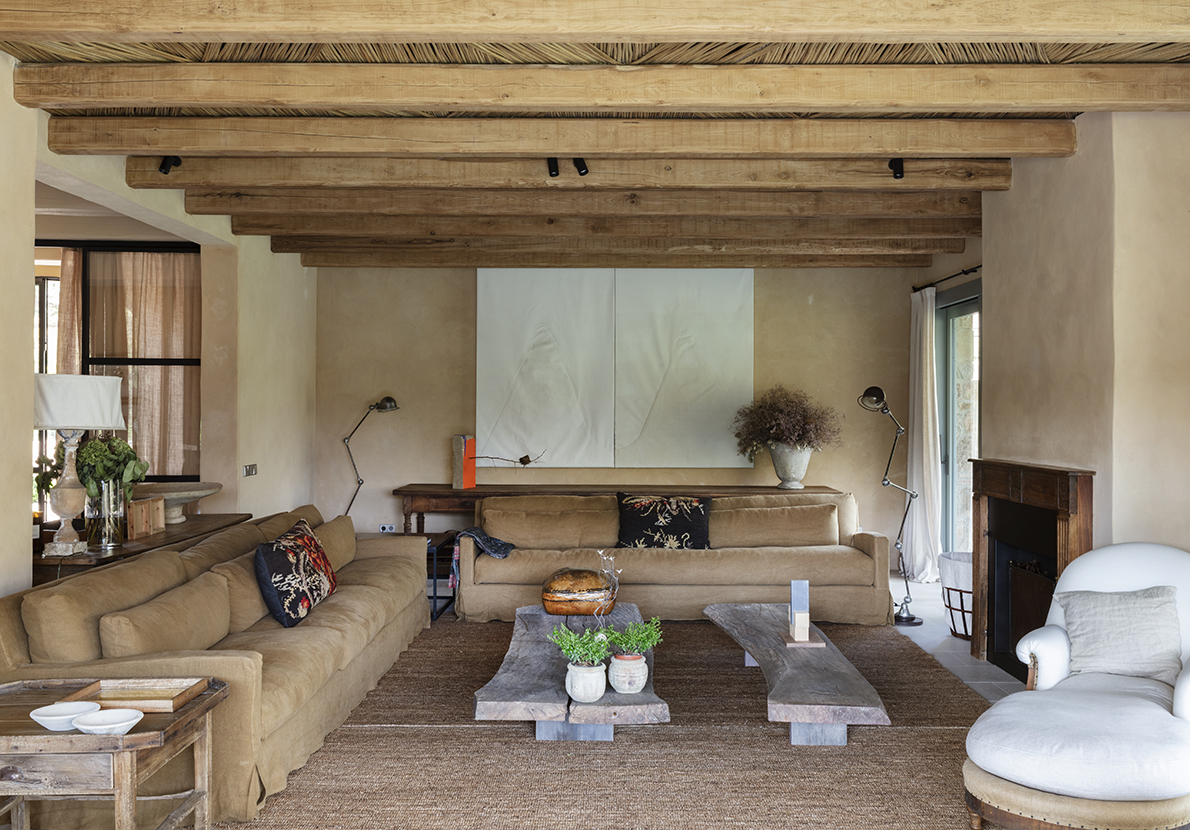
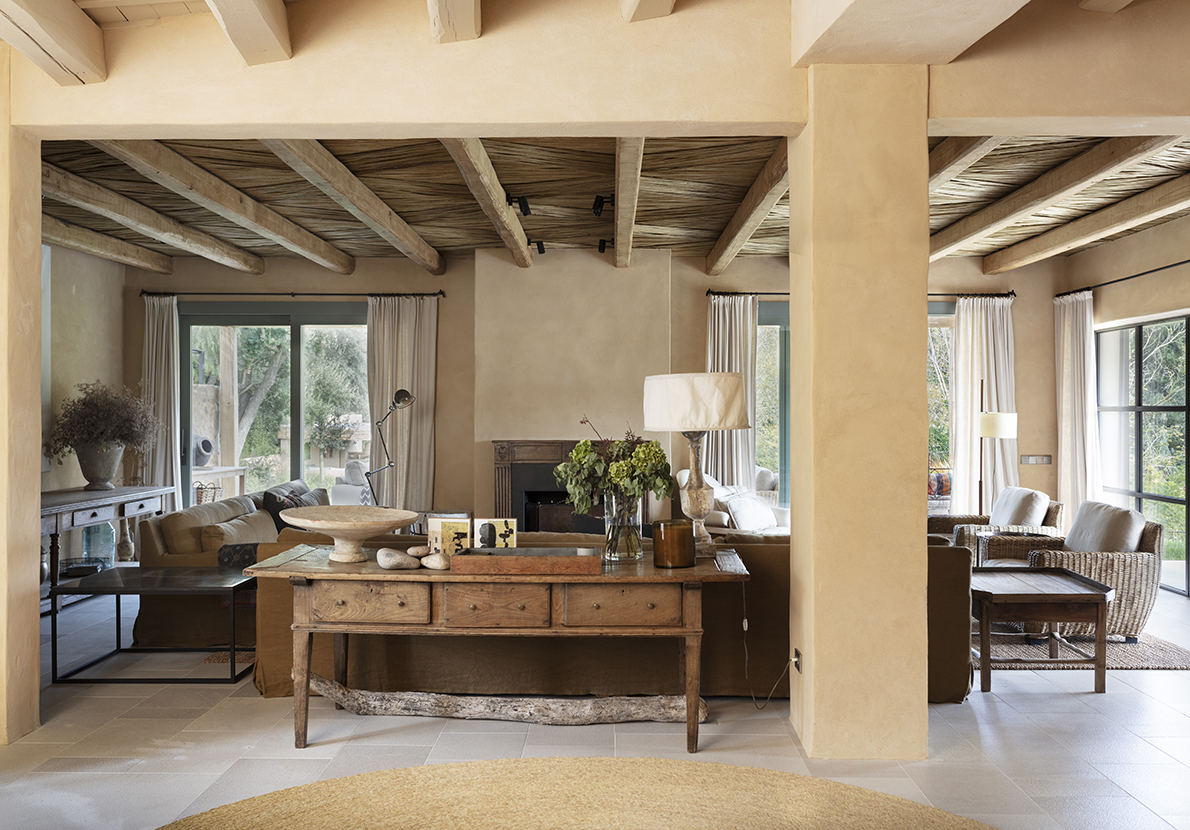
On the ground floor, a new main dining room was designed where the entrance used to be, taking the opportunity to showcase the spectacular ‘volta catalana.’ The kitchen and office, of contemporary design but built with traditional materials such as marble and masonry, open towards the garden and porch, providing a cozy space for daily life and outdoor events.
The connection between different spaces was achieved with careful design of corridors and sitting rooms, providing fluidity and cohesion to the whole. The commitment to restoring original ceilings, applying natural finishes such as lime paint, highlighted the structural beauty of the farmhouse on the upper floor.
The chosen materials, such as stone, linen, oak and walnut wood, natural fibers like jute and coconut, reflected the simplicity and elegance of the surroundings. The owner, by carefully choosing and placing artworks, added the final touch of refinement to the project. In summary, Mas Mascort is a testament to the perfect fusion of the farmhouse’s rich history and the contemporary vision of its renovation, a project where every detail tells a story of love for architecture and the region.
Discover other spa and wellness space designs by Sandra Tarruella Interioristas here.
