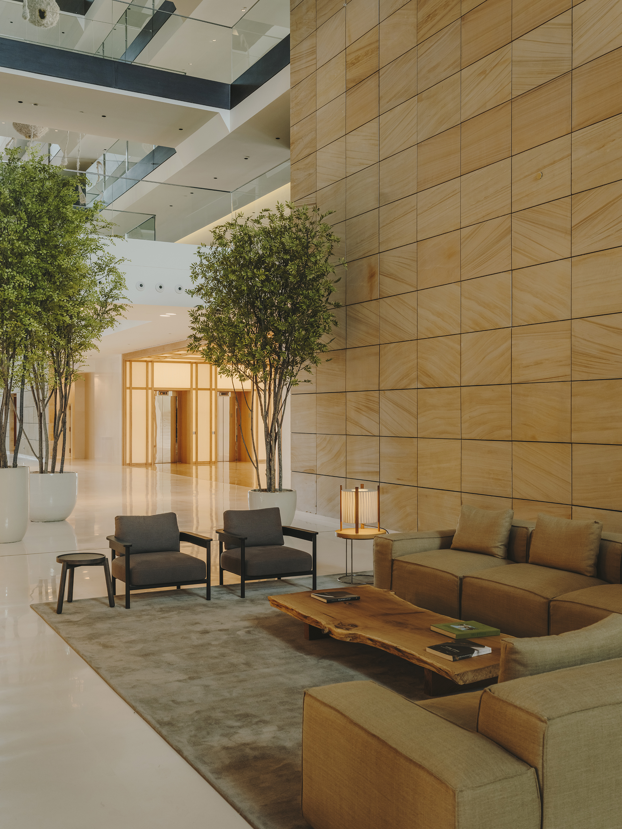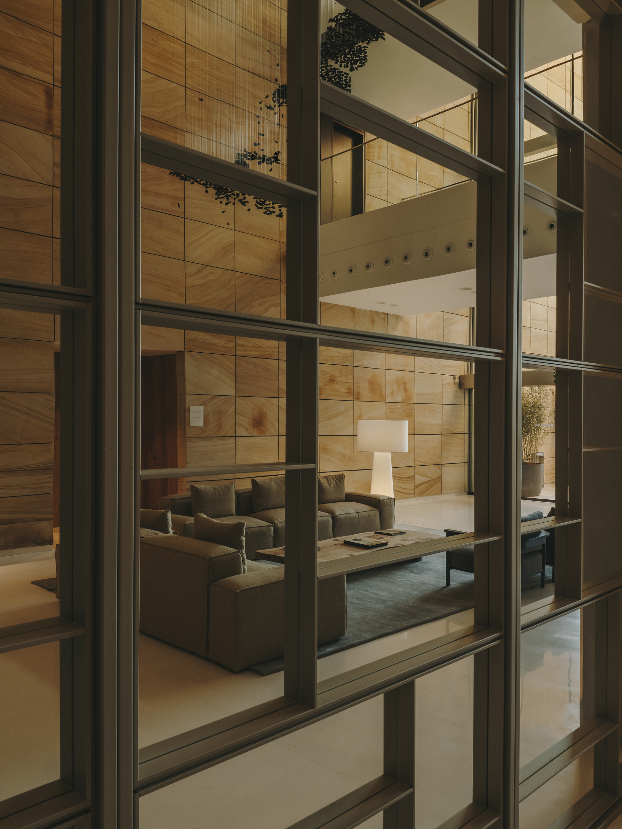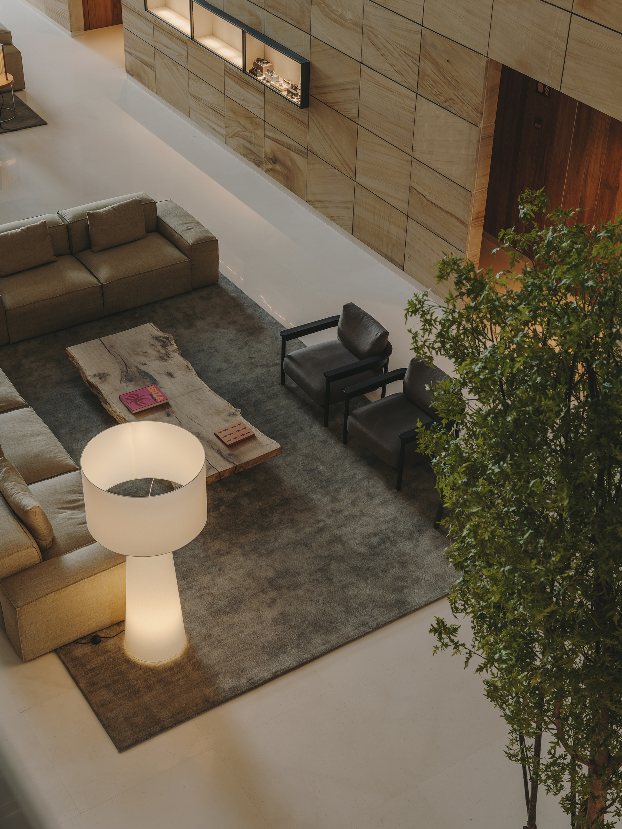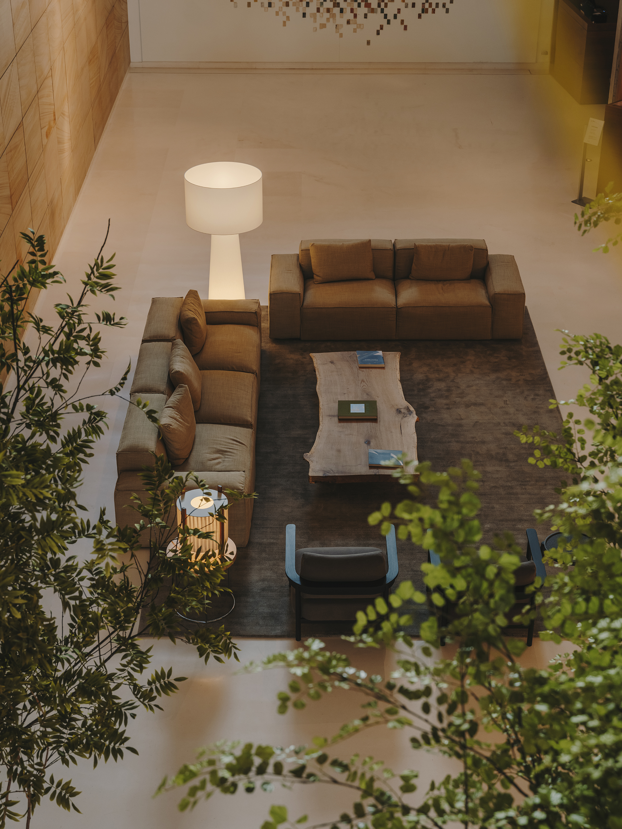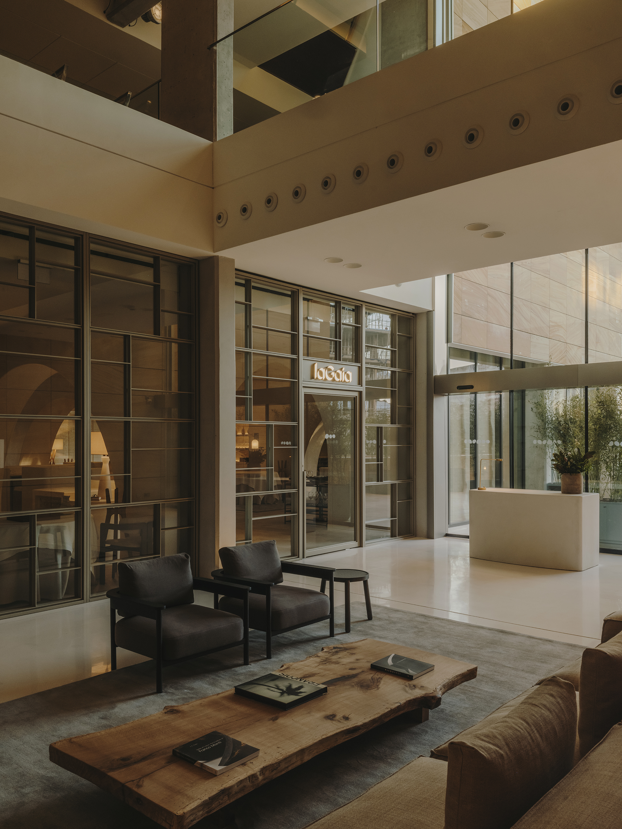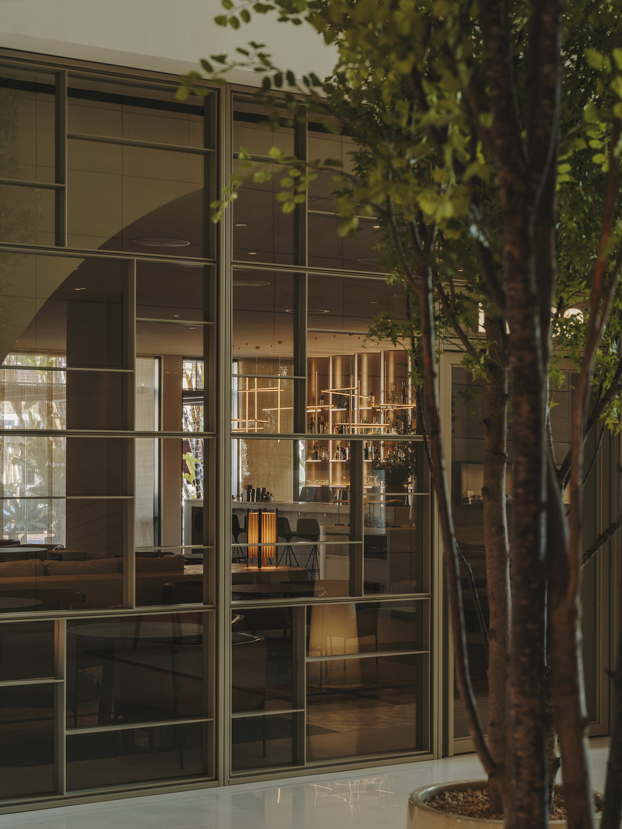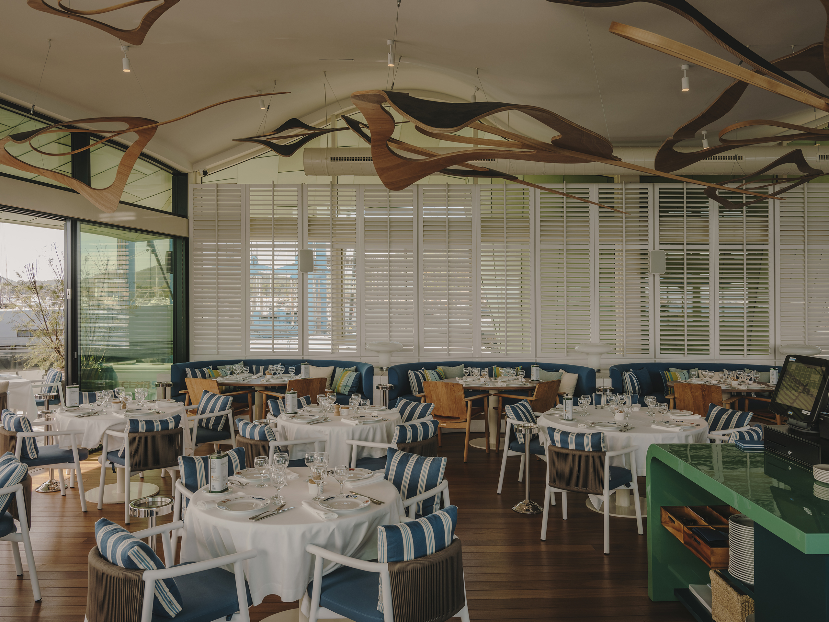Ibiza is one of the most emblematic islands of the Balearic archipelago, not only renowned for its beaches and nightlife, but also for its architectural heritage, which offers a unique balance between tradition and modernity, where the pure white lines of vernacular architecture coexist with historic structures, which tells a story of aesthetic adaptation to the environment, where traditional design has been shaped by the light, climate and geography of the Mediterranean.
In this environment we find the Ibiza Gran Hotel, a 5 Star Grand Luxe hotel where, true to their ideal of excellence, they seek a deep connection with the environment, passion for authentic moments and maximum attention to the needs of their guests. They want to be a unique haven of serene Mediterranean luxury, offering excellent and exclusive service with a unique and timeless Mediterranean touch. After working with them in the reform of the Gran Suite Dalt Vila and the Open Spa, they have commissioned us for this season the renovation of the Grand Lobby’s hotel in Ibiza. Following the same line as in previous interventions, from the property and management of this five-star luxury hotel always want to take care of every detail with all possible care, an attitude that is reflected in the final result of the project.
From our studio, we have approached this new phase of the project from the search for the roots of the island, with a mixture of various elements to achieve the right point of traditional architecture, but with a cosmopolitan point to fit in a building with a clear urban aesthetic. In addition, we wanted to purify the different layers that have been added over the years to maintain and rescue some elements, materials and surfaces with a strong presence, allowing us to maintain the essence of the hotel, but combining it with the new image we are looking for. In a city hotel with Dalt Vila as a backdrop, it was important for us to blend in with the colors, tones and materiality of this environment.
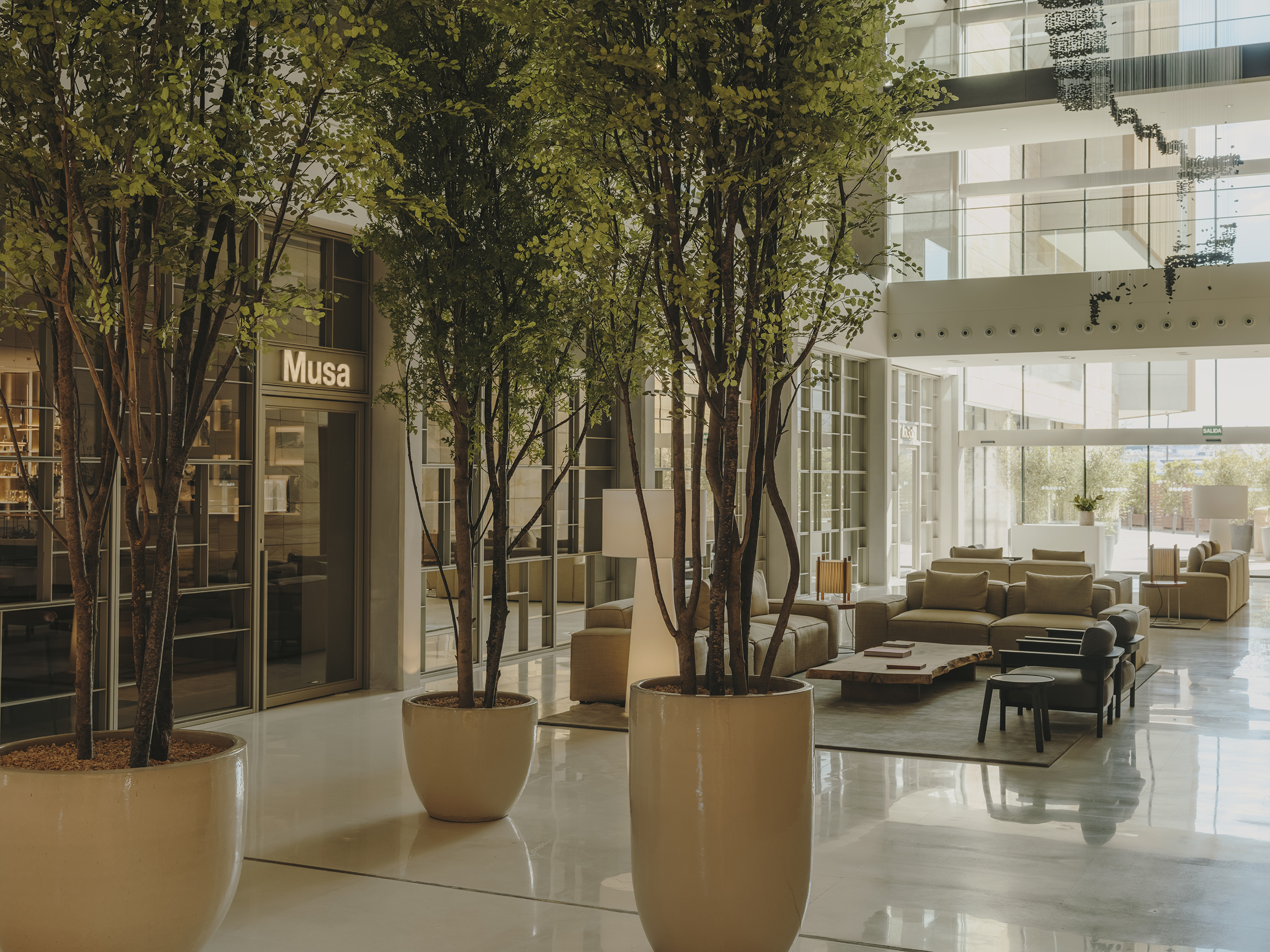
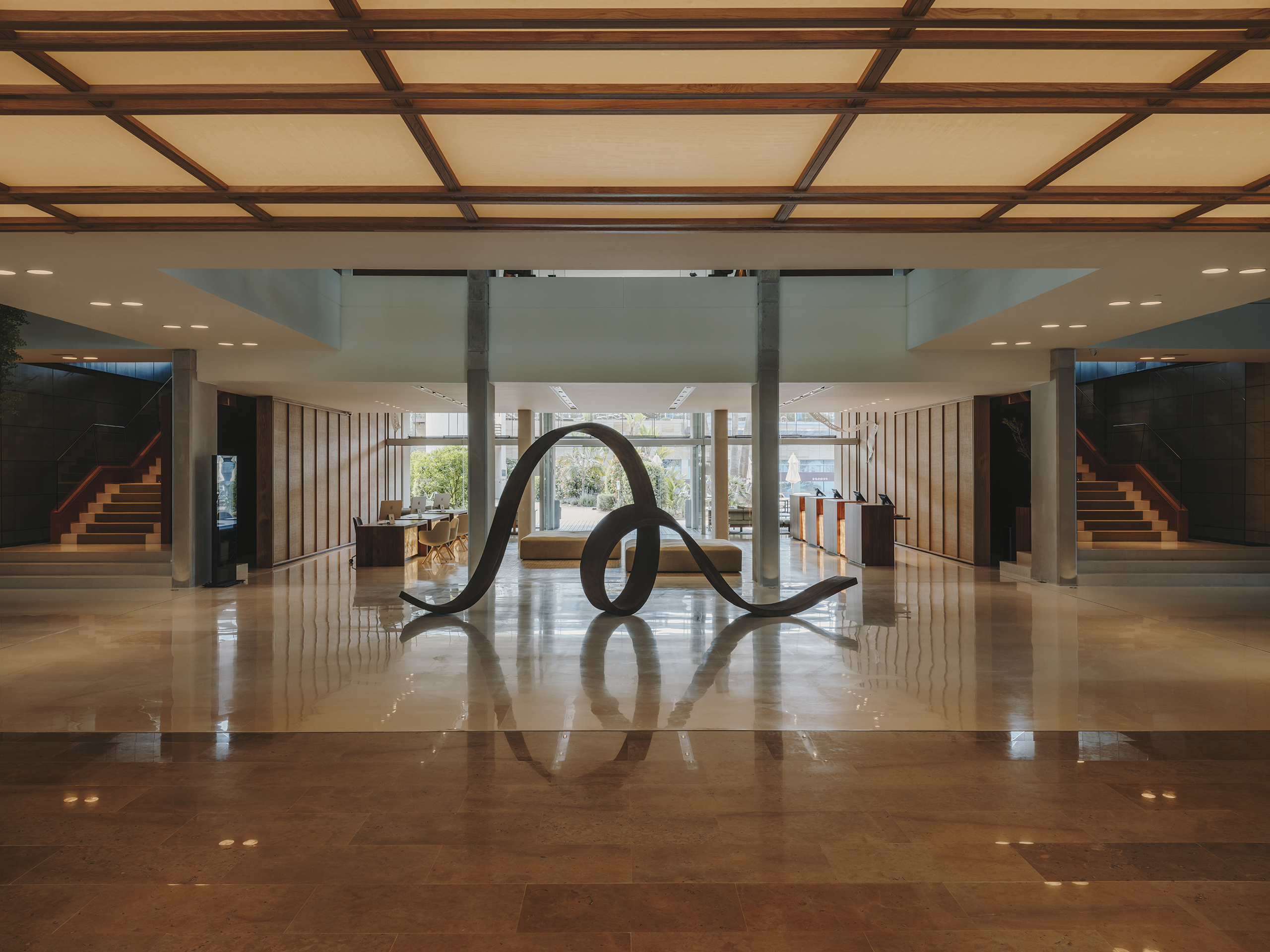
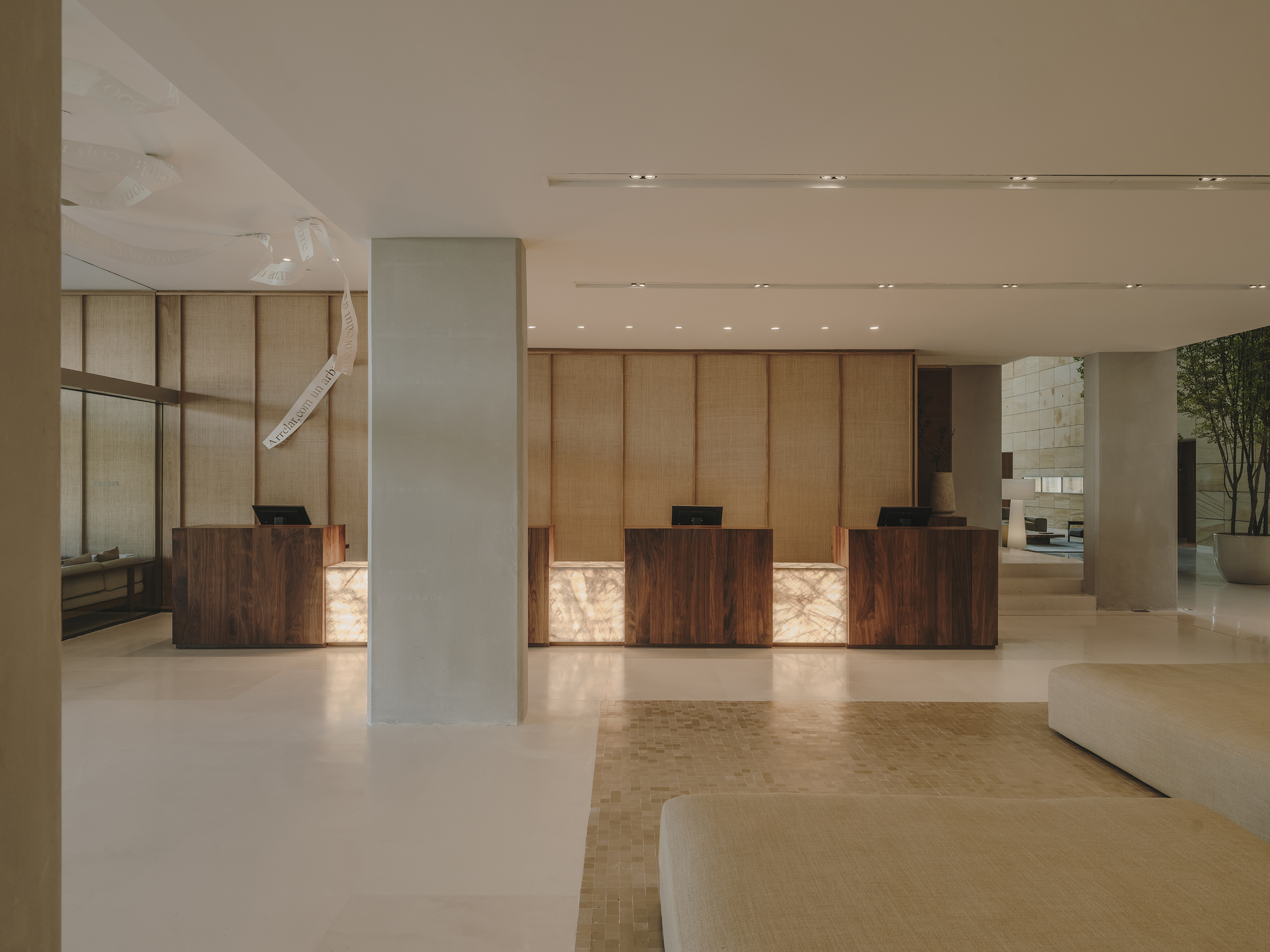
The hotel’s Grand Lobby is an impressive five-story space that is the nerve center of the hotel, since the corridors of all the rooms overlook it. In our proposed intervention we have aimed to tidy up the space, grouping the elements to give size and weight to the center, and stripping the surrounding walls, such as the large natural stone wall, to have a more appropriate proportion for this space. We have also cleaned the large columns to give verticality again leaving them bare to give them the structural importance they deserve.
Flooring with light tones that fit with the new chromatic palette have been maintained. We have opted for lighter colors that bring clarity, freshness and cleanliness, eliminating dark elements such as wenge and black granite, new shades more appropriate to the time of year in which the hotel is open.
In this large space that is the lobby, we wanted to create more living areas where to meet. To create spaces within the space to make it more human. We wanted to turn the interior space into a greenhouse garden, very comfortable to enjoy and socialize. An interior with filtered light for moments of introspection, after being all day under the sun outside. An oasis with the level of elegance and luxury that the property desires for its clients.
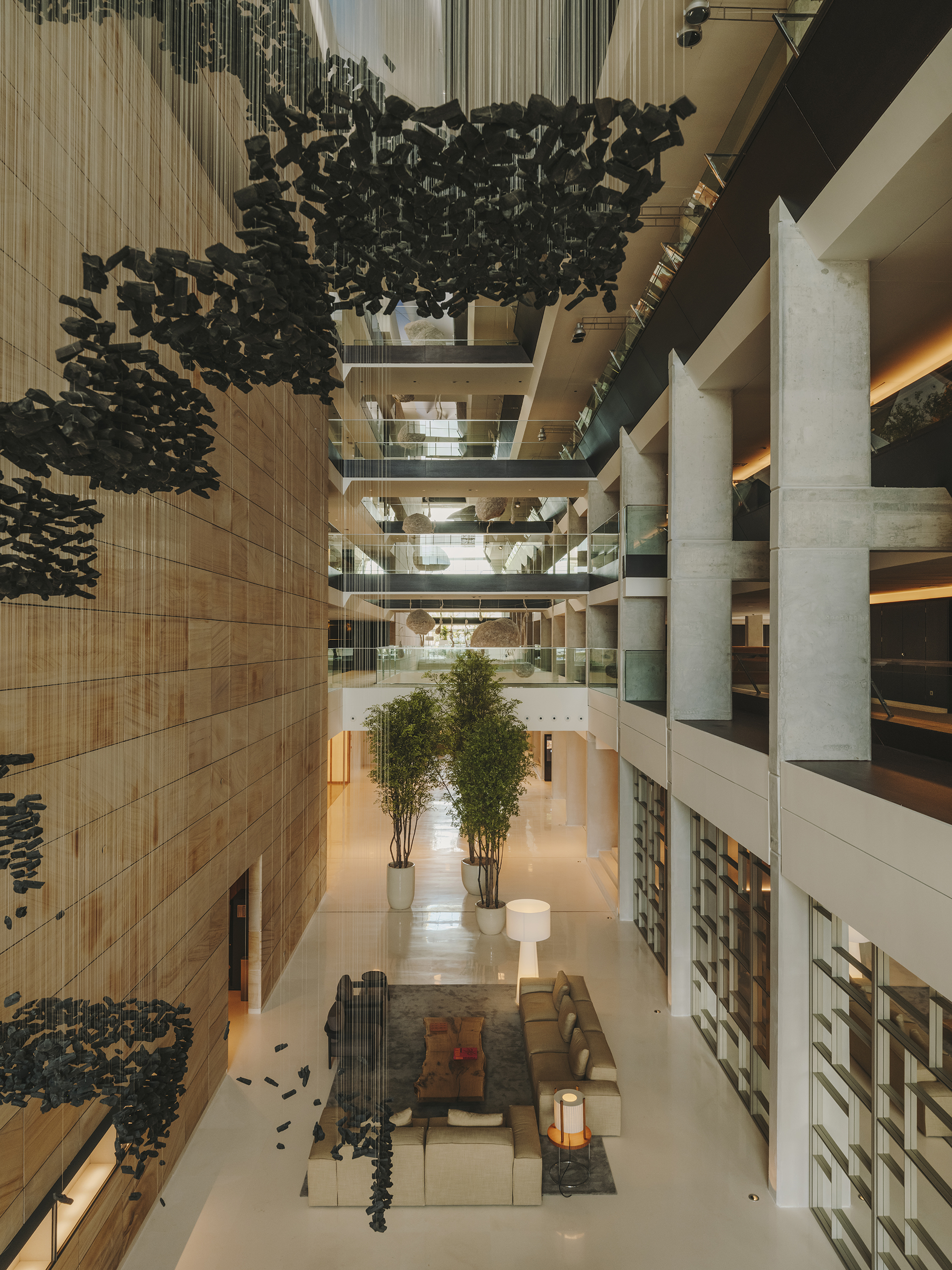
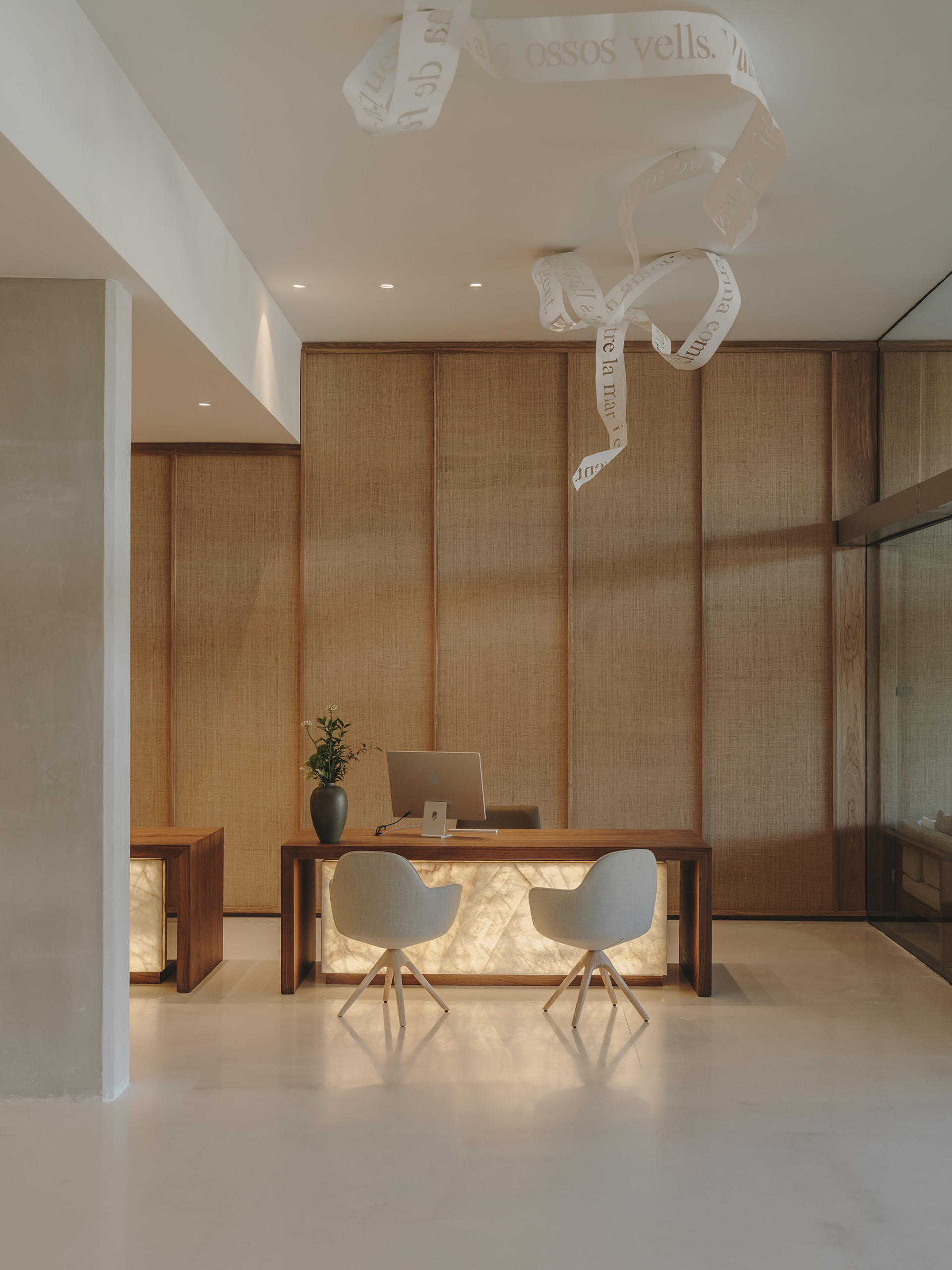
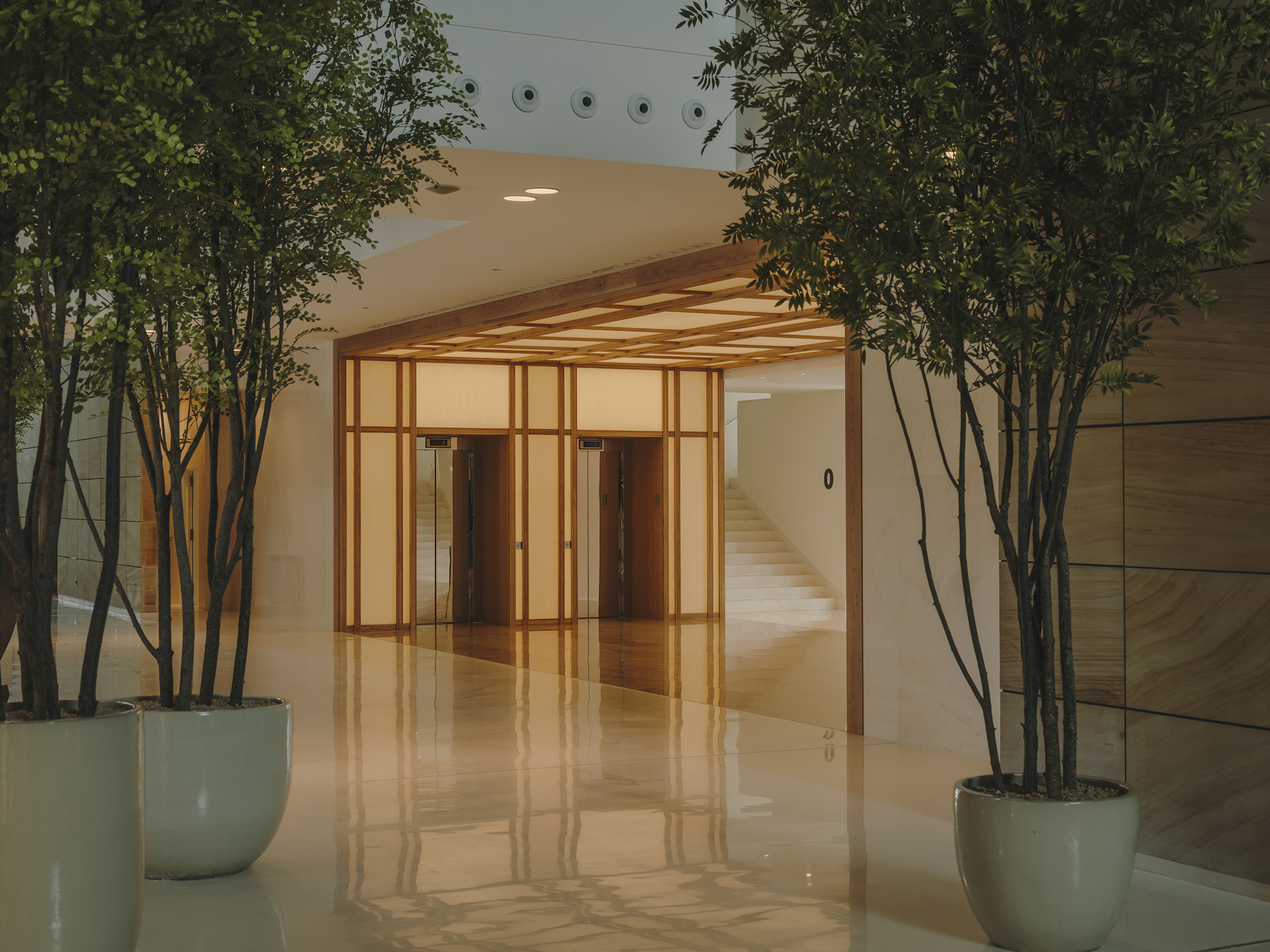
A large metal lattice covers one side of the first floor and acts as a connecting thread, while separating the lobby from the restaurant La Gaia and the Musa bar, allowing a glimpse of what is going on inside these spaces, but maintaining the necessary privacy.
In the reception and concierge area we have also used natural fiber coverings, reminiscent of the materials of the Ibizan espadrilles and hats, along with oak wood and natural stone flooring, natural materials of the island that, with the warm light of the island, give us quality, historical memory and warmth.
In the central point of the lobby, in front of the reception, we are welcomed by a large sculpture by the Mallorcan artist Joan Costa. Separating this space from the living areas, we have also placed some installations of plant art, with large trees made by Flowers by Bornay, which bring a fresh touch to this large space.
In the elevator area, interpreted as an element of transit between the interior world (more homely and welcoming) and the exterior world (of harder forms), a light box has been created, made with backlit parchment sheets and natural oak wood strips. This transformation has also been carried out to welcome the client at the main entrance, with a large canopy with the right light and dimensions to match the strength of the facade; and with the edge with the logo backlit so that it can be seen from the outside and become a beacon for guests arriving at the hotel.
