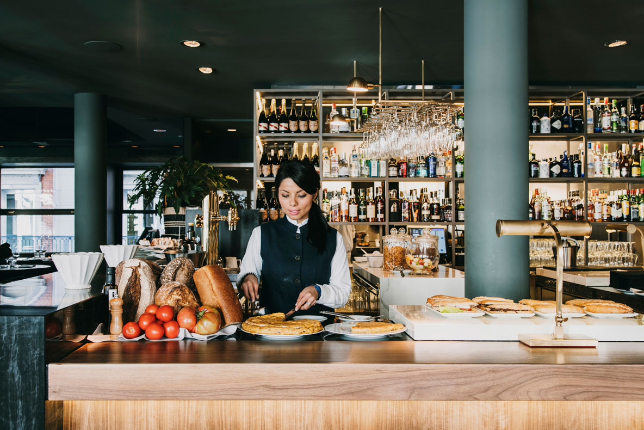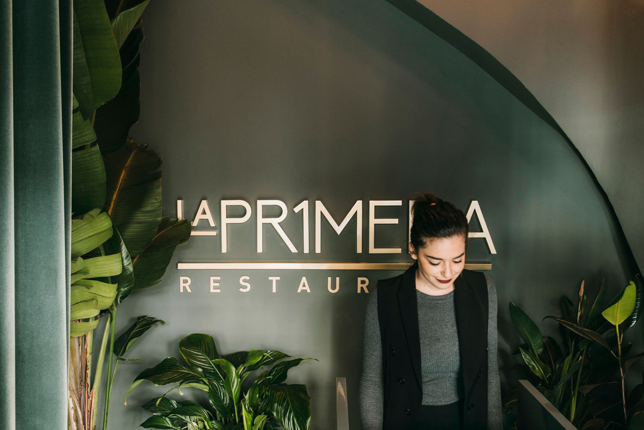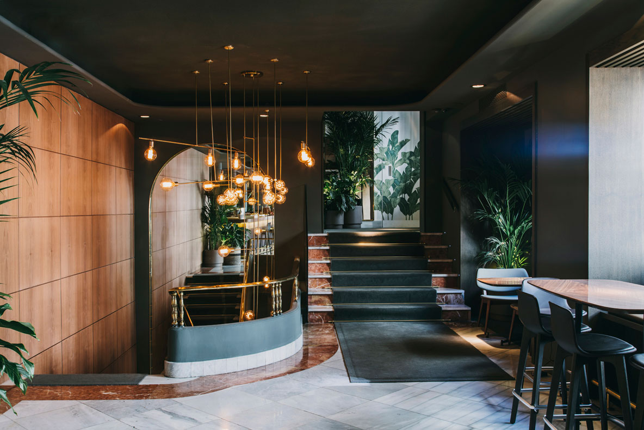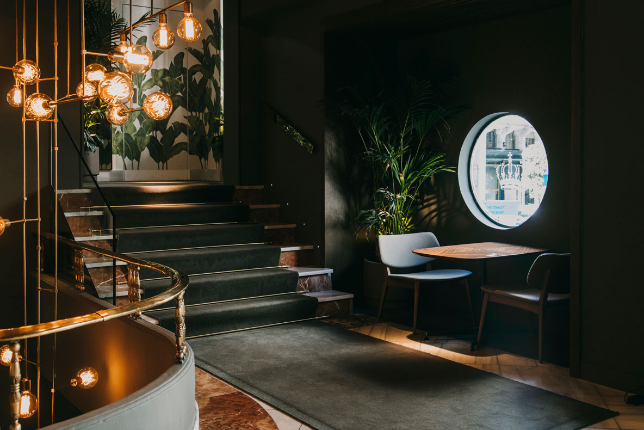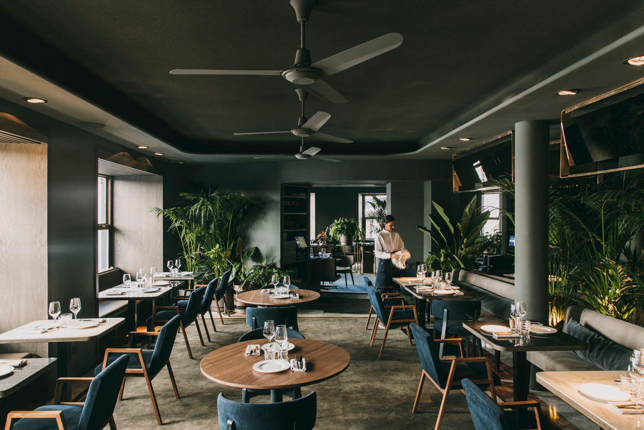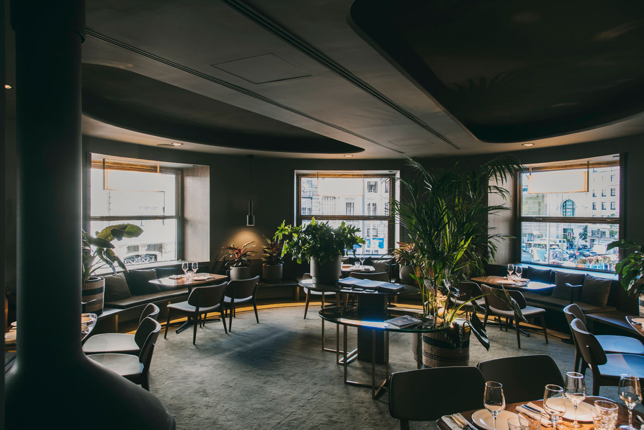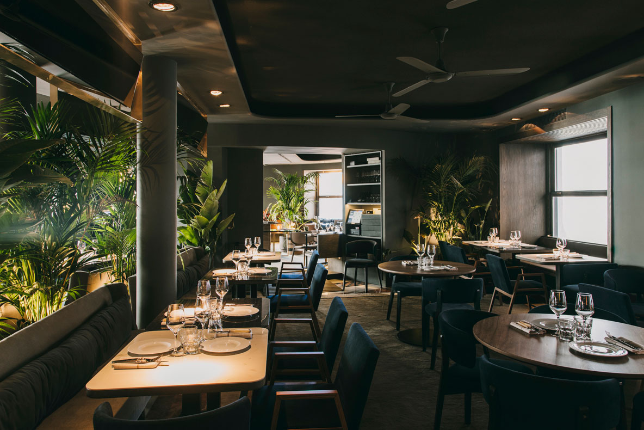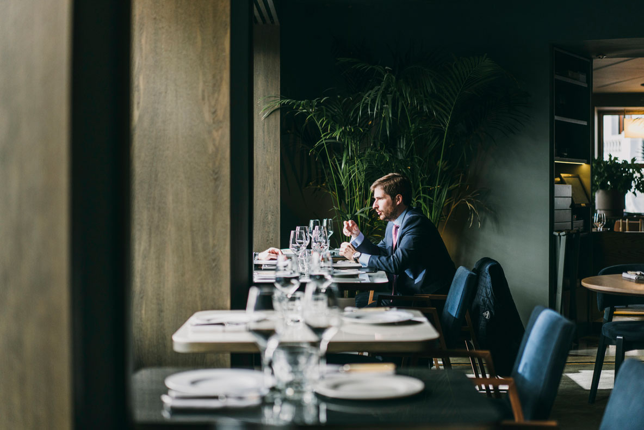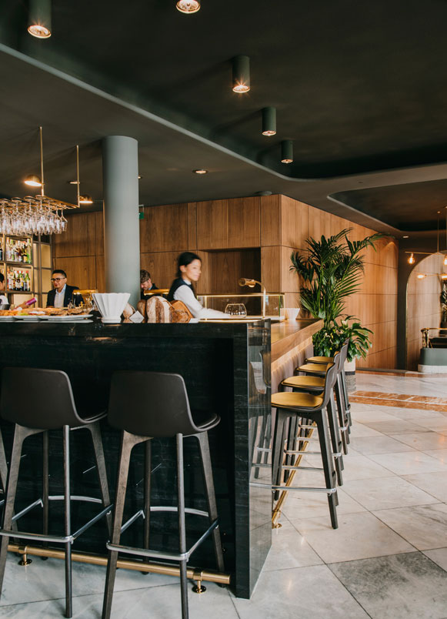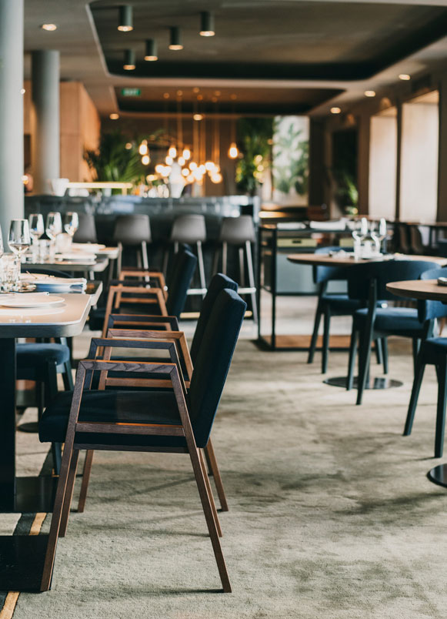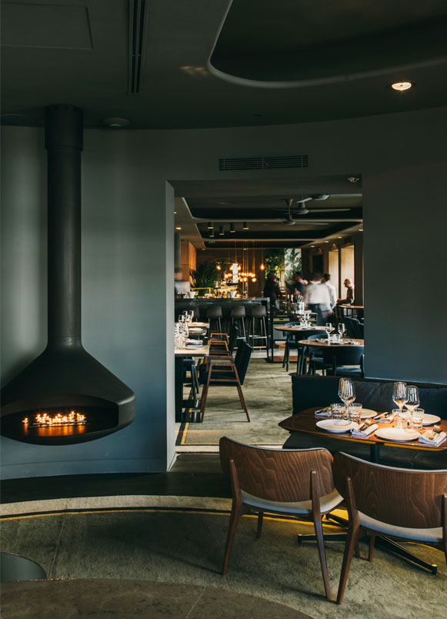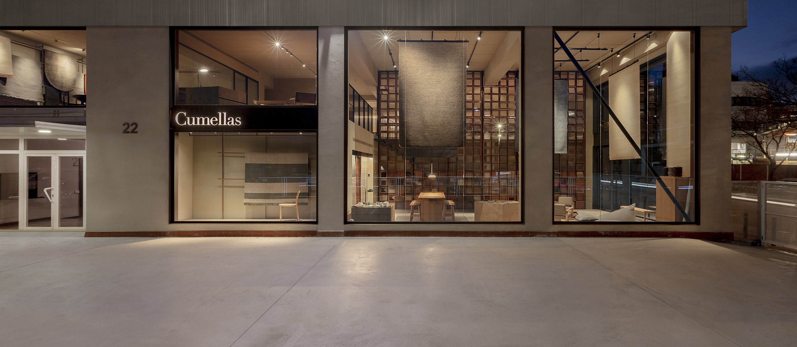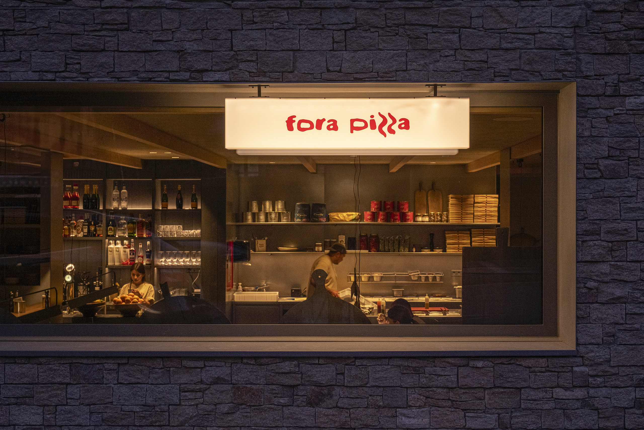La Primera restaurant interior renovation, located on the first floor of the iconic Edificio Grassy on Gran Vía in Madrid, marks the third gastronomic project by chef Paco Quirós and entrepreneur Carlos Crespo. This historic, protected, and emblematic building has undergone a historical and respectful revision for the new restaurant, incorporating elements that evoke its original performances and adding touches of wood to provide the necessary warmth to the space.
The layout of the restaurant La Primera allows for various possibilities, with a central bar that spans from breakfast to late-night drinks, and a back bar that offers views of the bustling kitchen. Two dining rooms and a glazed gallery designed as a living room complete the zoning. Vegetation and focused lighting contribute to creating a cozy atmosphere and defining the different spaces.
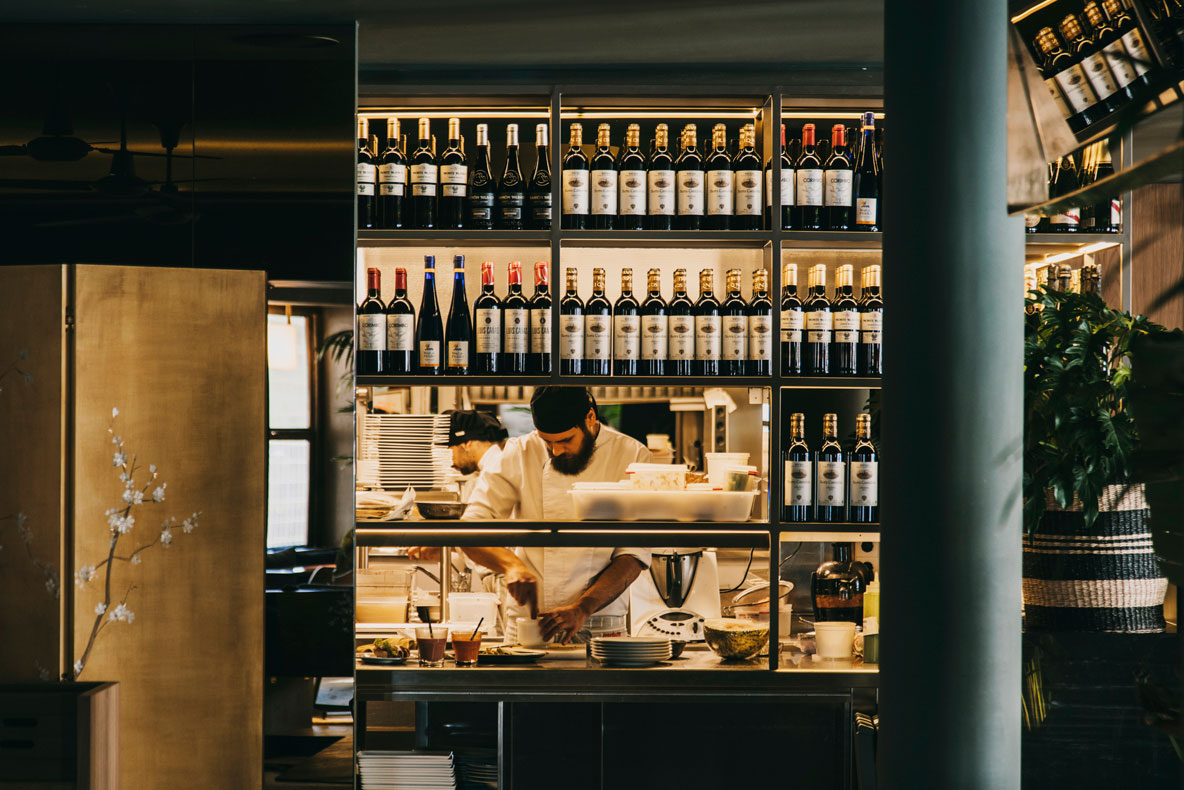
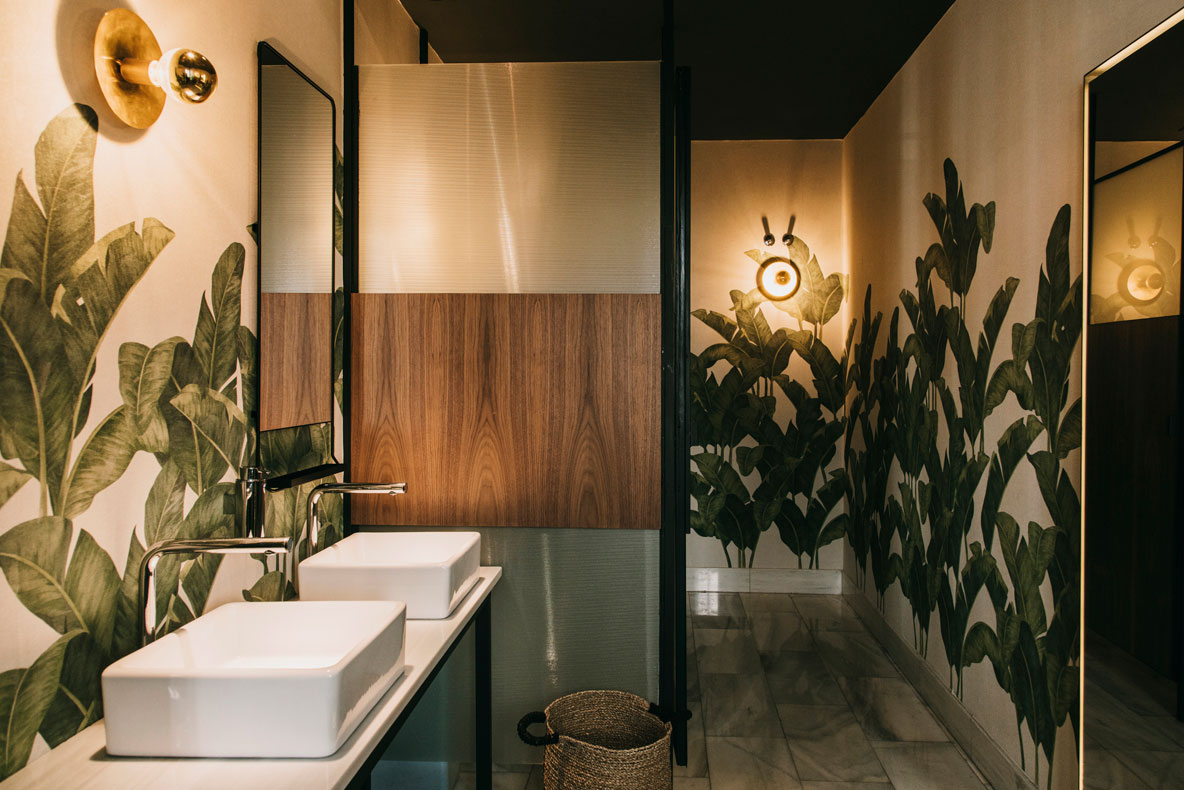
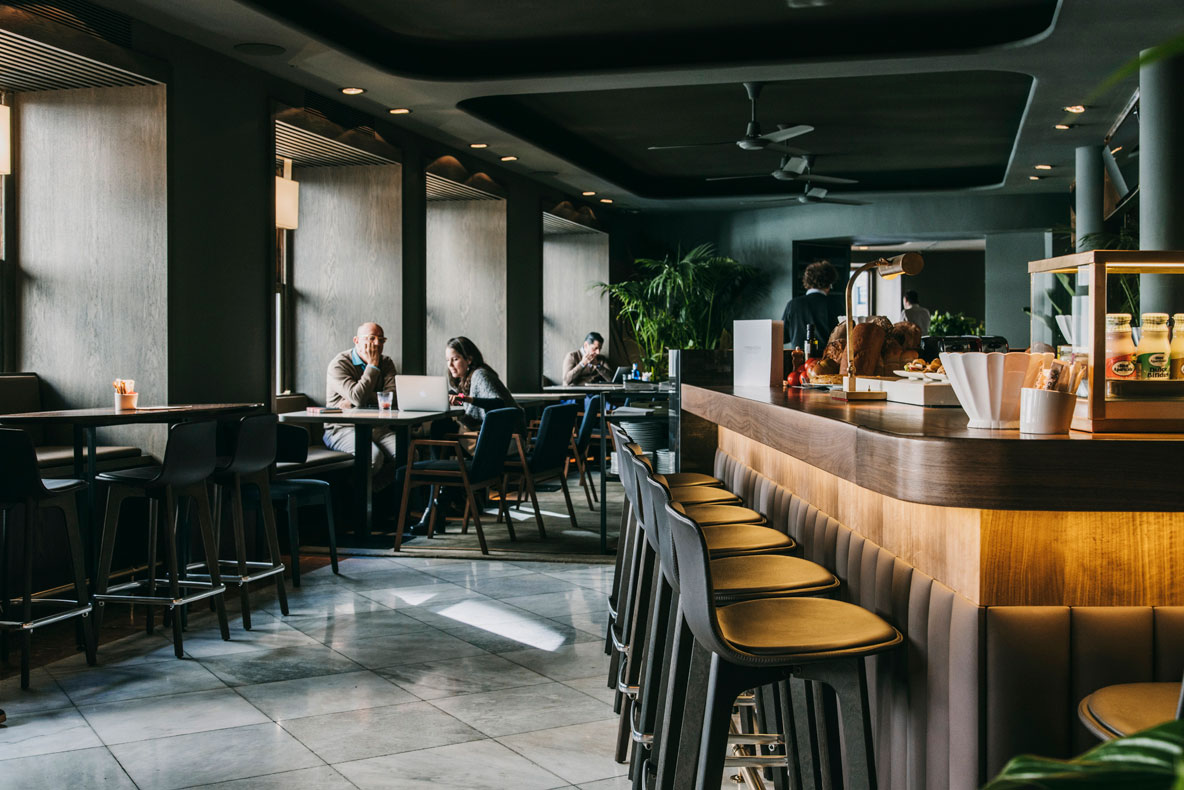
In the renovation of the restaurant La Primera, the space has been painted with an intense greenish-blue tone that brings freshness during the day and creates a nocturnal atmosphere. Large geometric rugs provide comfort and grandeur to the place. The furniture, with bluish tones, brown leathers, and dark wood, achieves a sober and elegant ambiance without losing its characteristic freshness. In the bathrooms, warm elements such as wood and brass have been introduced, along with wallpaper with botanical motifs, to enhance the customer experience.
Explore more restaurant projects designed by Sandra Tarruella Interioristas.
