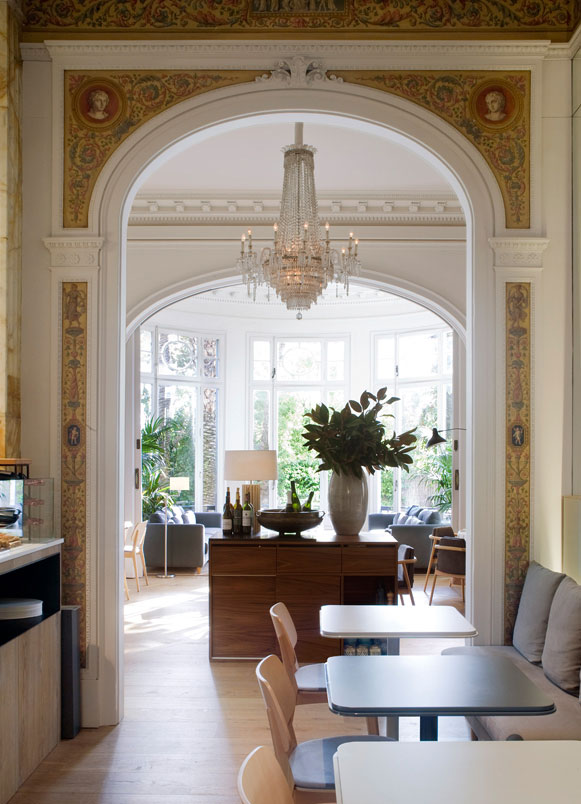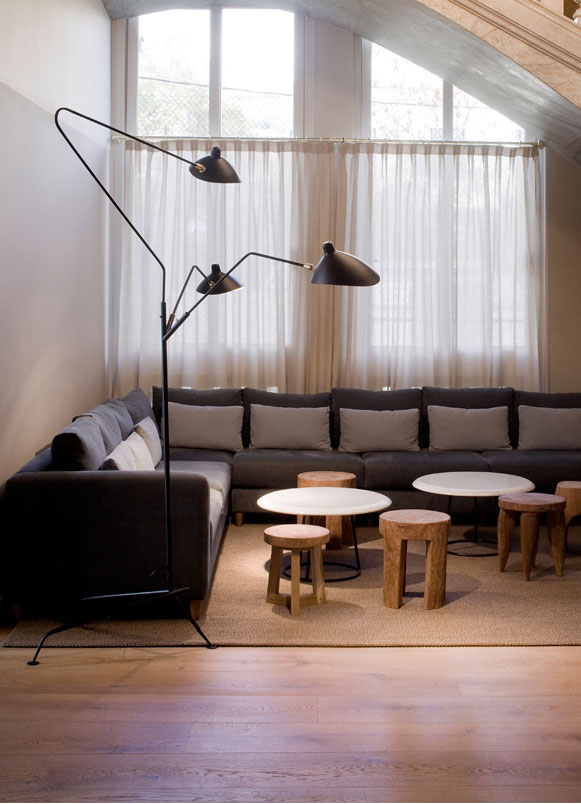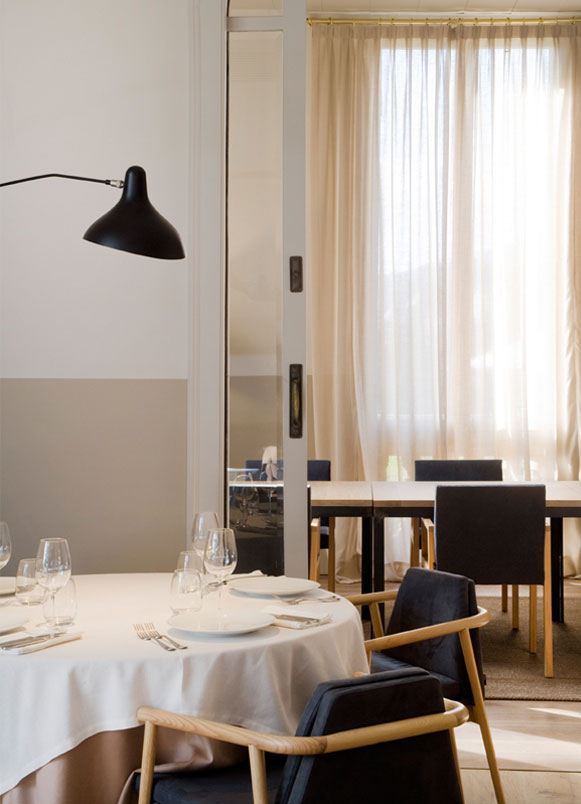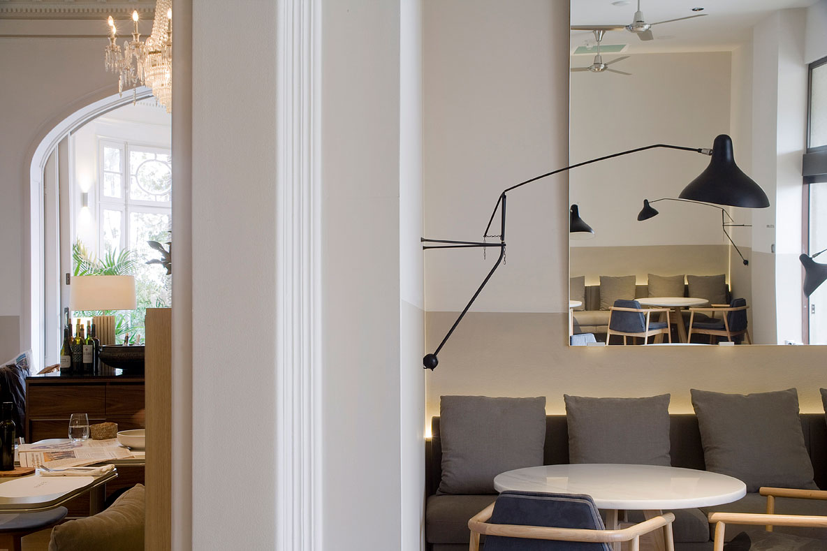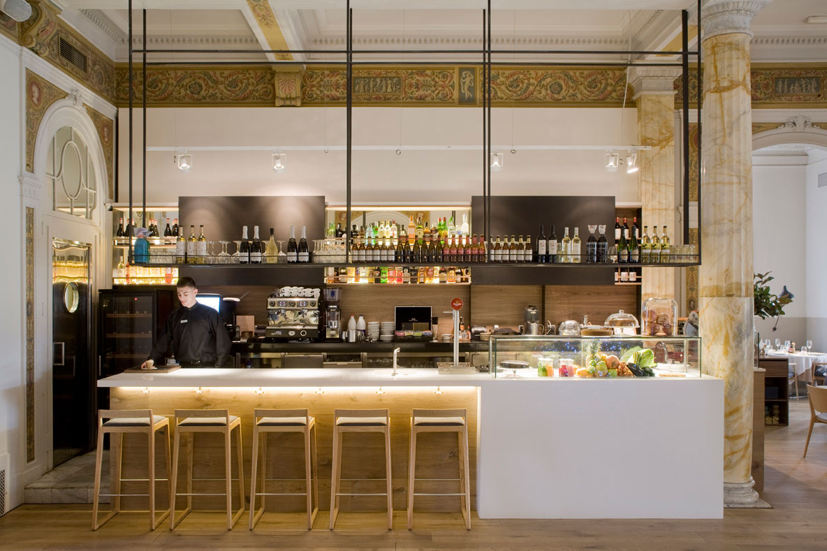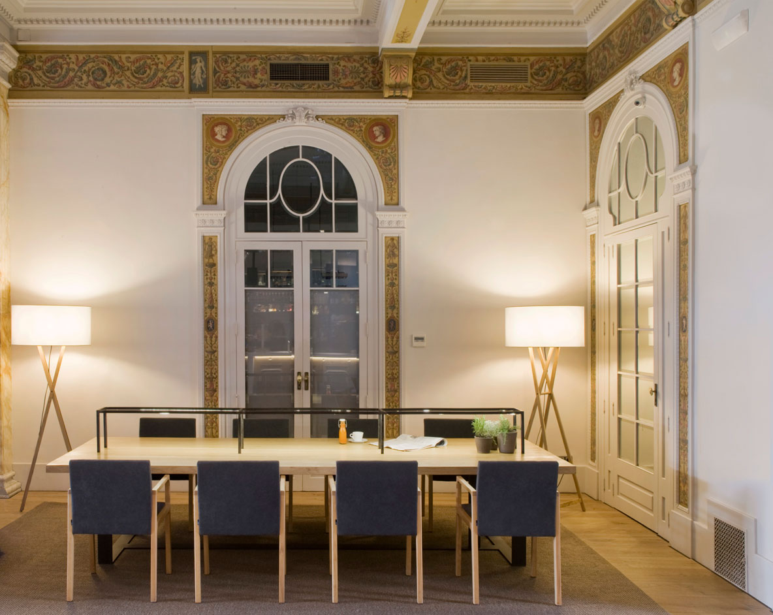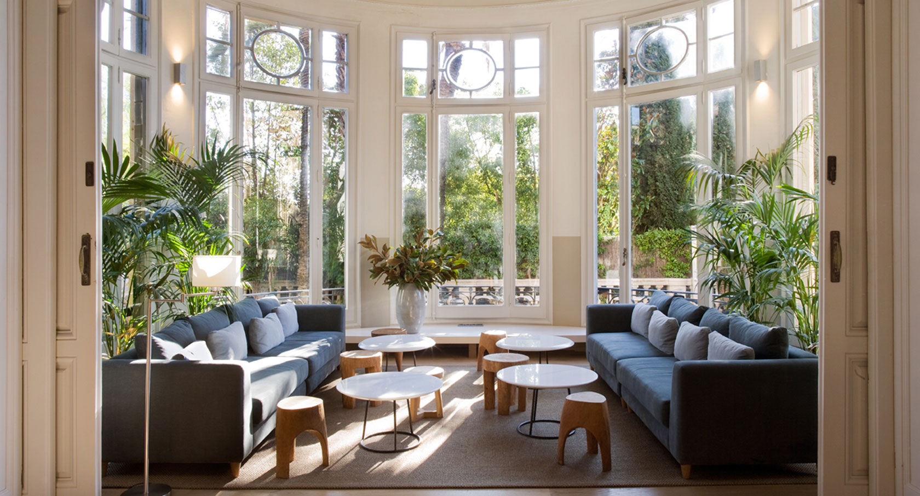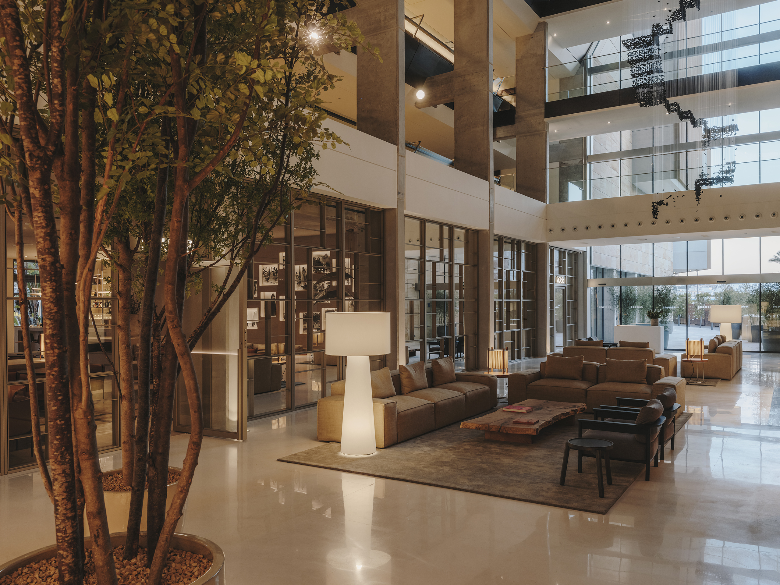Iradier Metropolitan restaurant design, the aim was to create a modern, youthful, and fresh atmosphere that would resonate with the new image of the Metropolitan brand. While the intention was to update the spaces, the inherent elegance of the house where the gym is located was also taken into account, without losing its classic ornaments.
A key aspect of the design of the Iradier Metropolitan restaurant was to establish a fluid visual connection between all spaces and enhance the use of the dining or bar area at any time of the day, regardless of its location within the gym. Therefore, various seating options and heights were incorporated to create a cozy and versatile environment.
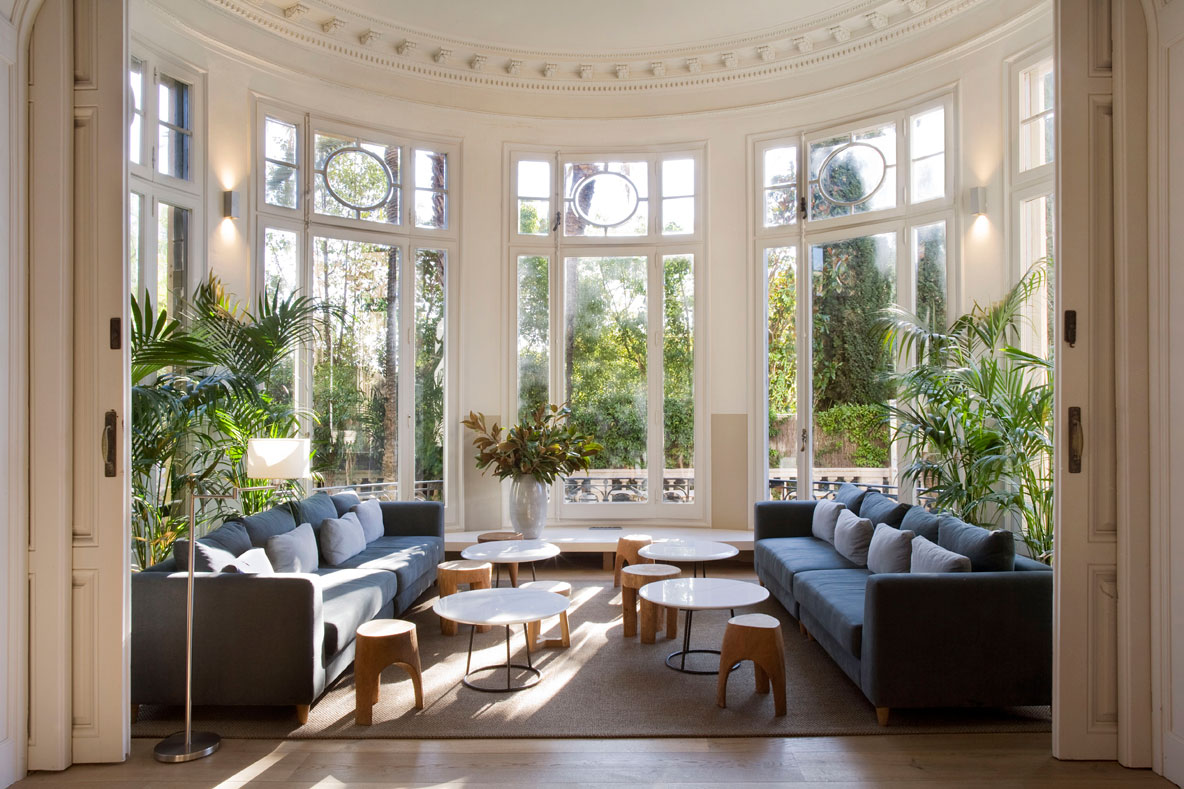
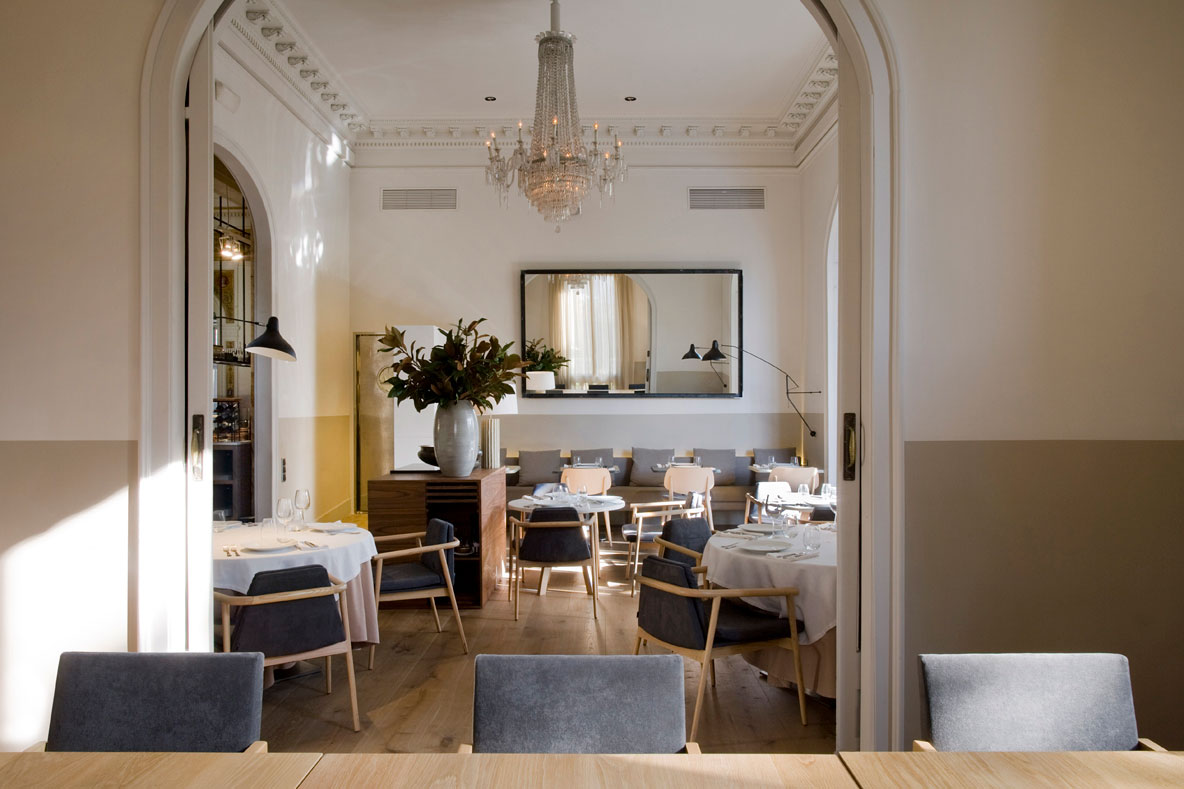
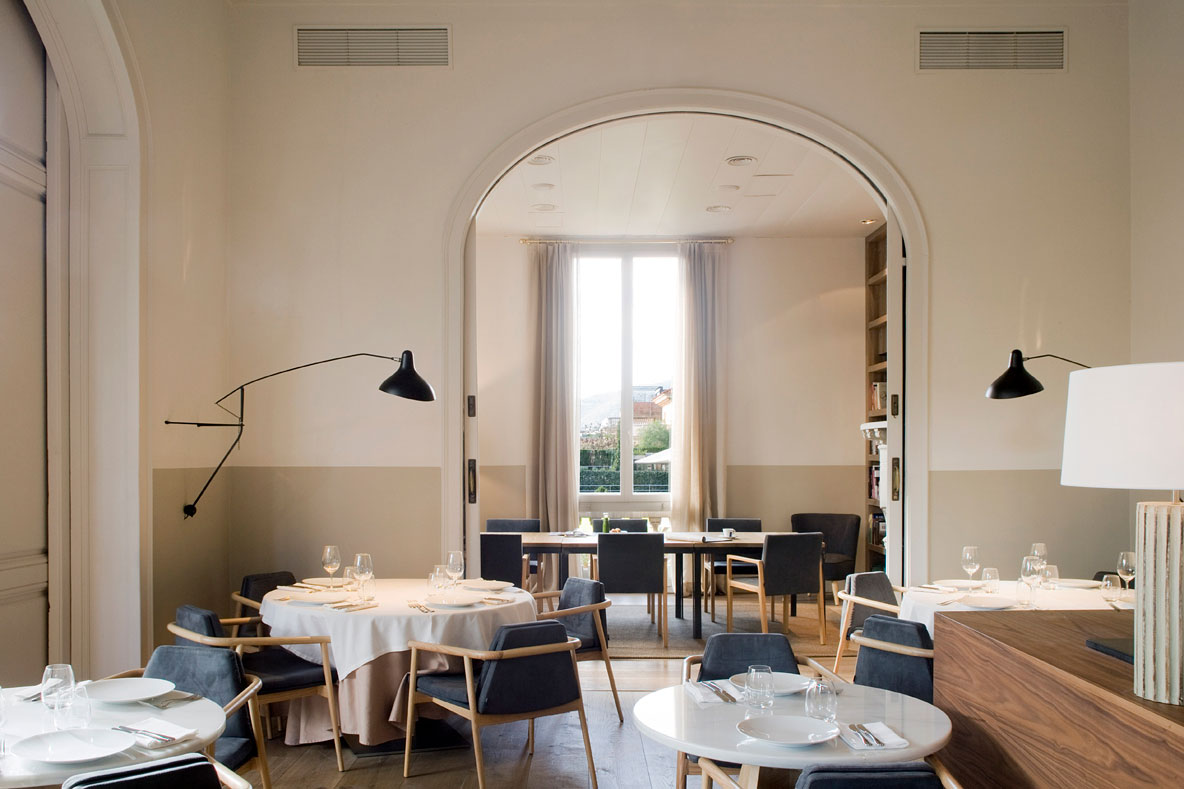
The existing architecture was respected by painting the entire environment in a warm tone, providing a neutral base to work with. Although the layout of the spaces was maintained, the arrangement of elements was modified. The choice of noble materials and the warm and punctual lighting helped create an attractive and welcoming atmosphere in the dining and social area of the Iradier Metropolitan gym.
Explore more restaurant projects designed by Sandra Tarruella Interioristas.
