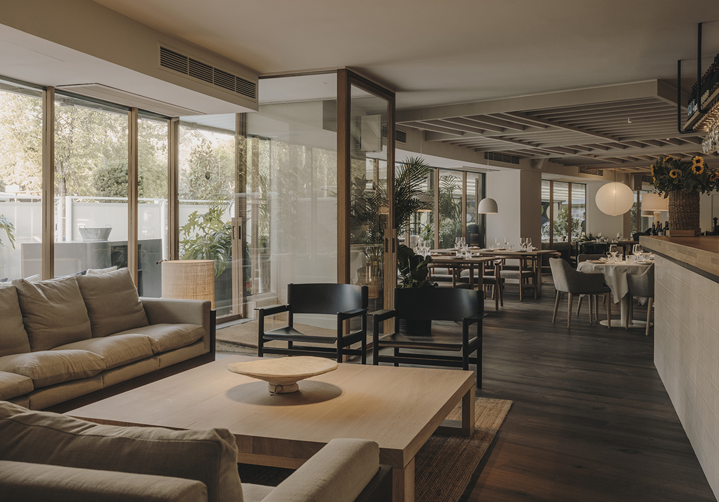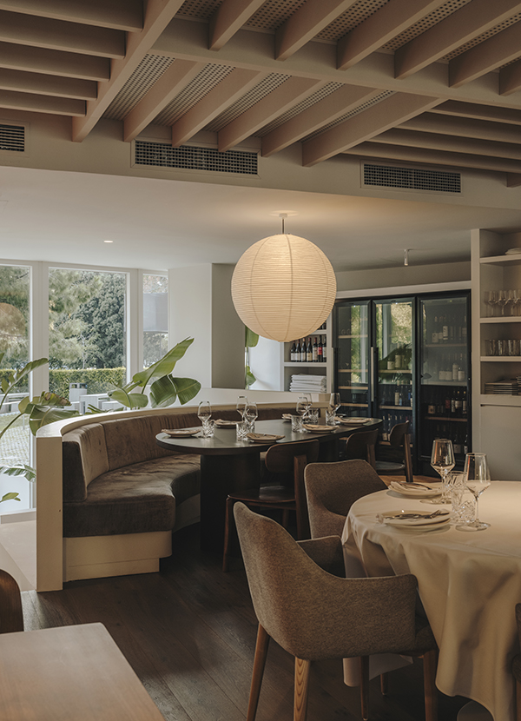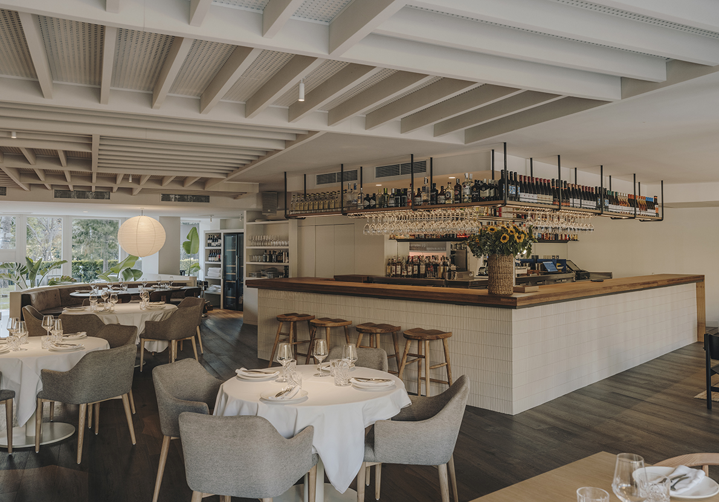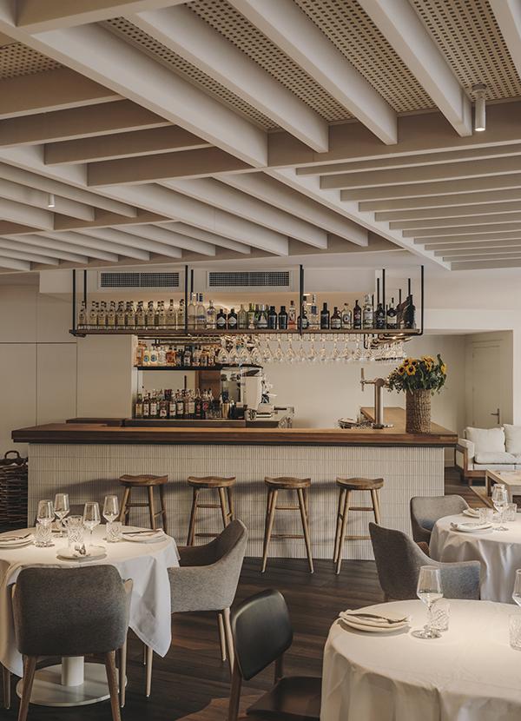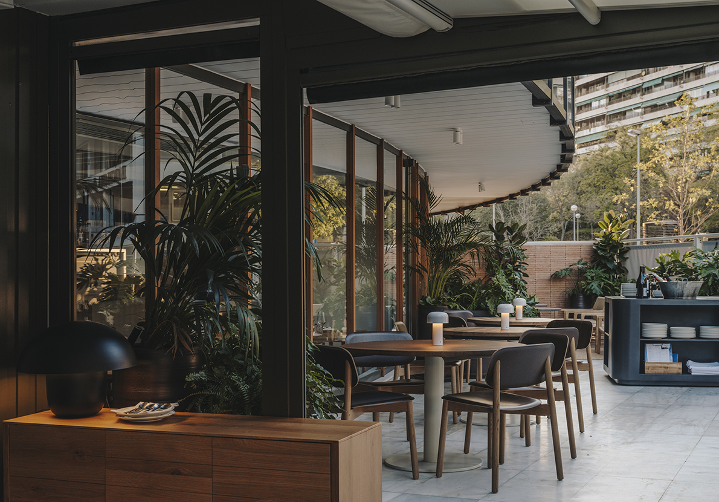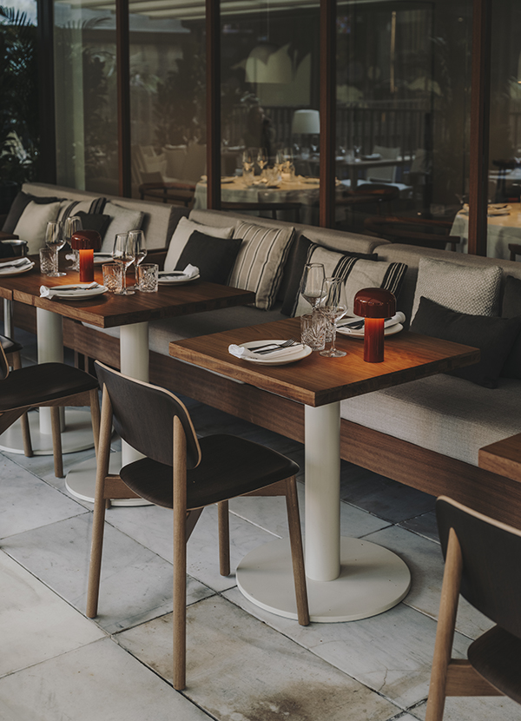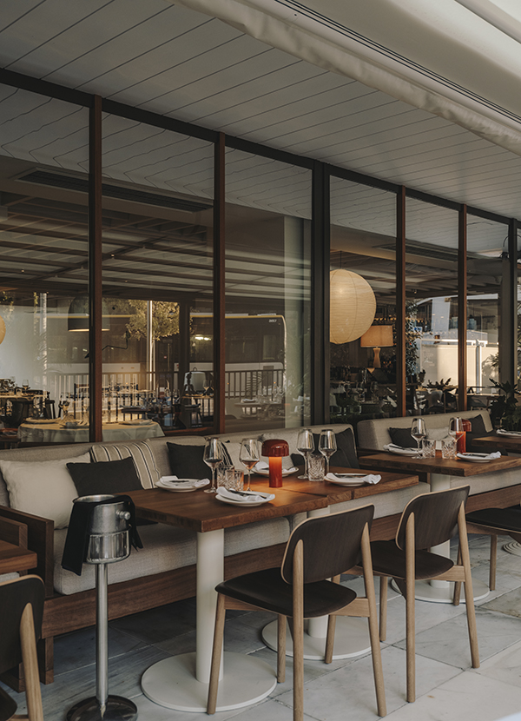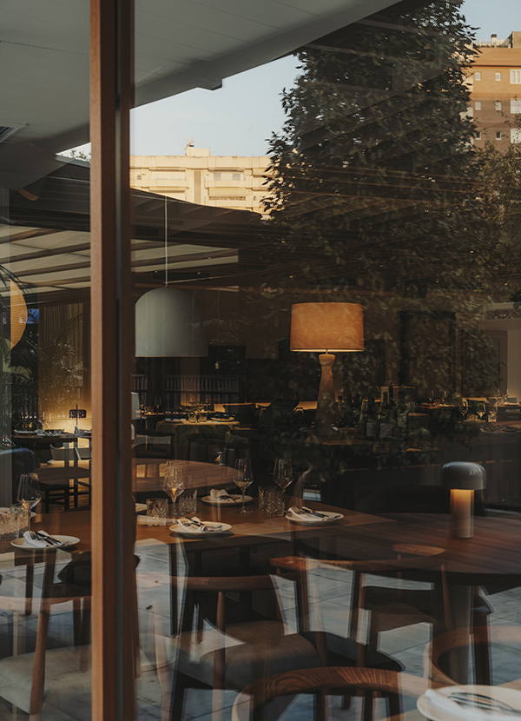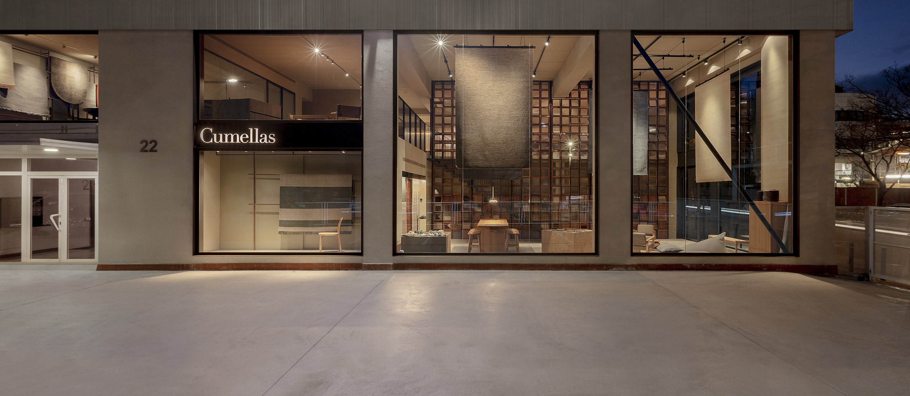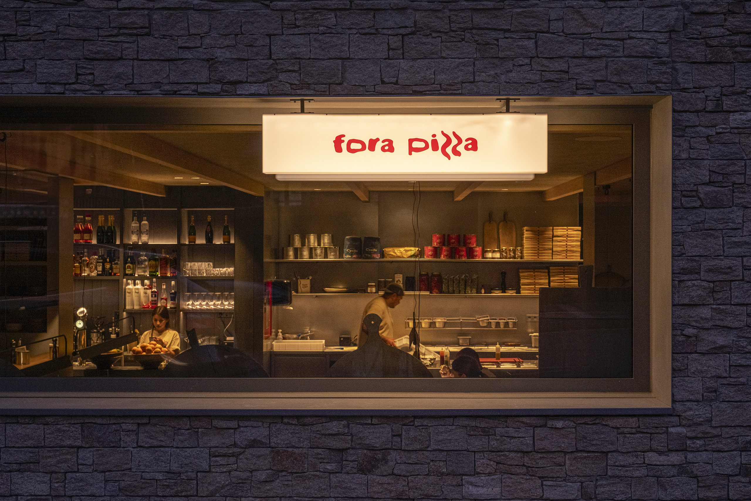Interior renovation Alreves restaurant in Barcelona.
Jorge Gay de Montella, from the Trapío group, has commissioned Sandra Tarruella’s studio to renovate the former Bimba’s restaurant. With this intervention, our goal is to completely transform the space and bring this new version of the restaurant into the spotlight of Barcelona’s culinary scene, located next to Diagonal, the city’s nerve center.
Alrevés is a Mediterranean restaurant that offers lunch, dinner, and drinks services. The venue also features a terrace that enhances the main facade with greenery.
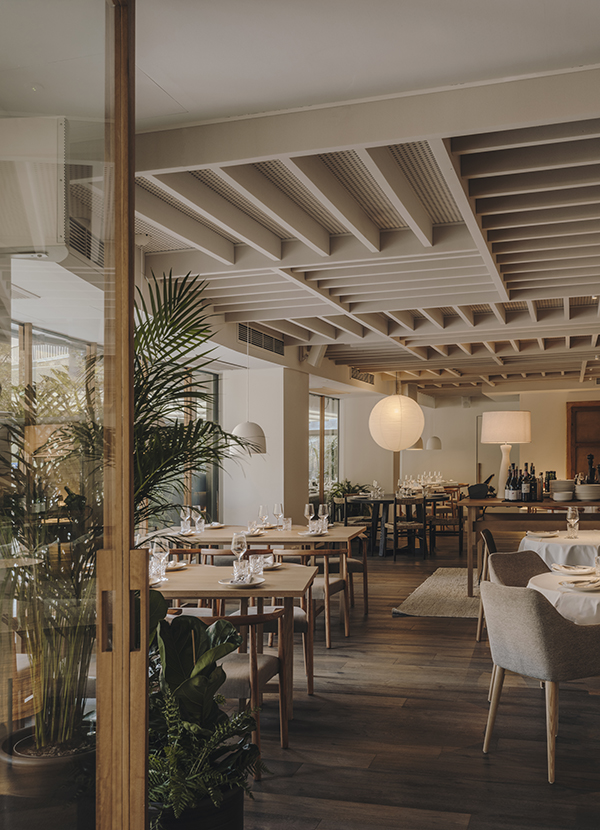
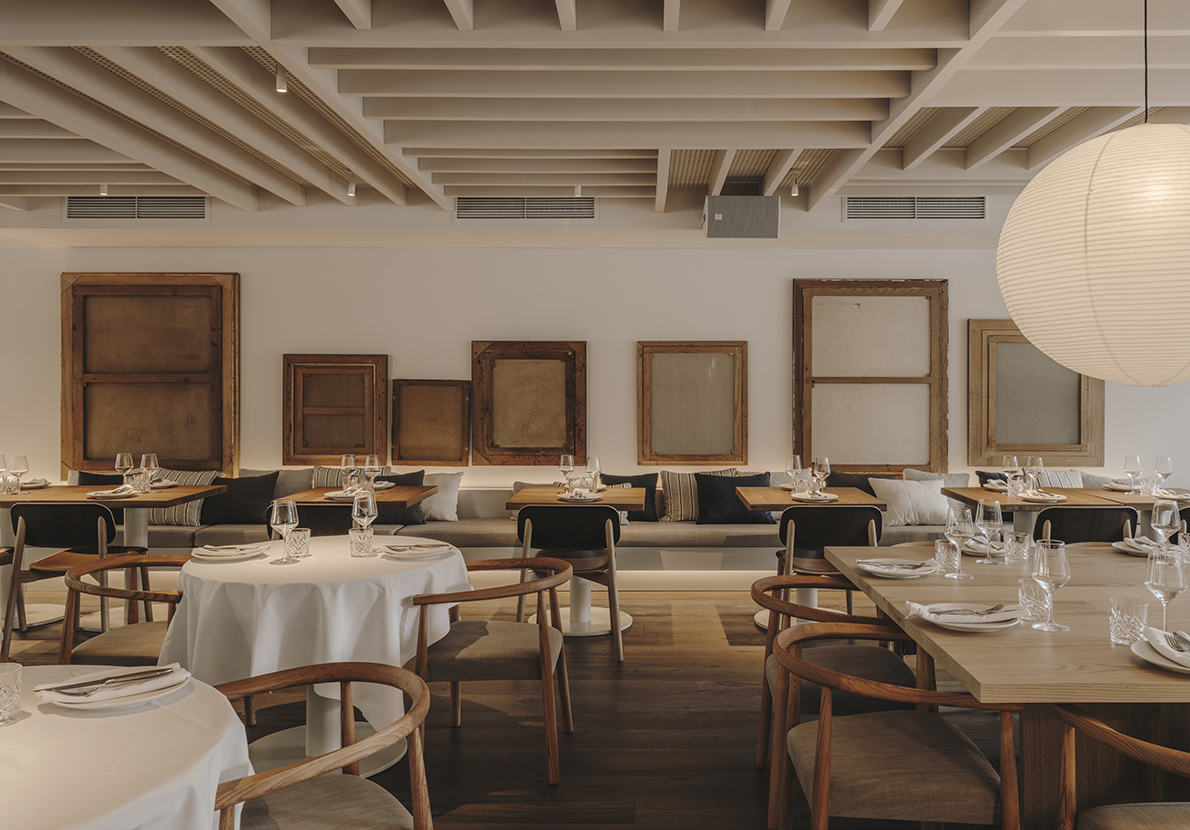
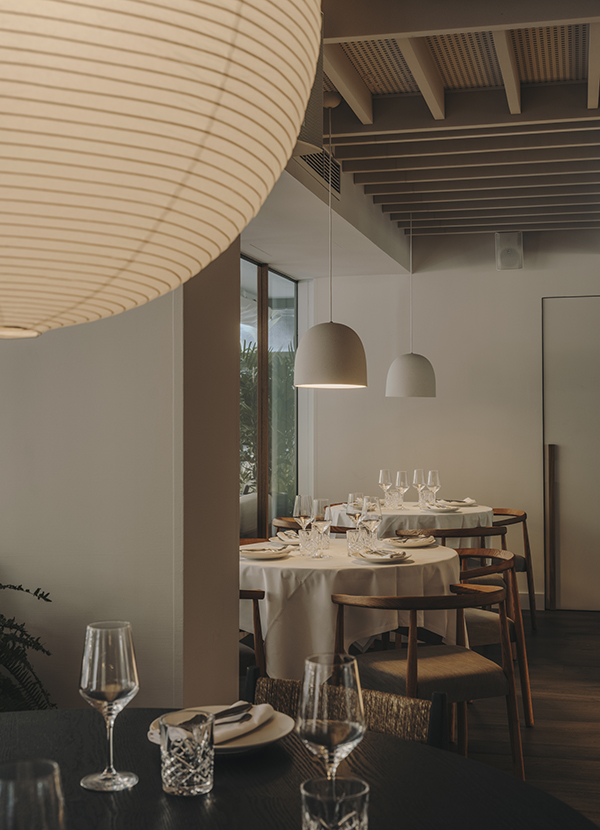
When approaching the interior refurbishment of Alreves restaurant in Barcelona, we have taken as a starting point the idea of giving the space a domestic and luminous feel, turning the dining room into a large white box that contrasts with the dark wood floor. Simultaneously, we aim to provide warmth and elegance through the use of natural, high-quality materials. The ceiling grid, made with absorbent slats, not only adds aesthetic value to the dining room but also contributes to the acoustic comfort of the space.
We played with the furniture, placing tables and chairs of different shapes and colors that transform the restaurant into a dynamic and original space where everyone finds their place. Additionally, we incorporated categorical and focal lighting that plays a vital role within the project’s atmosphere.
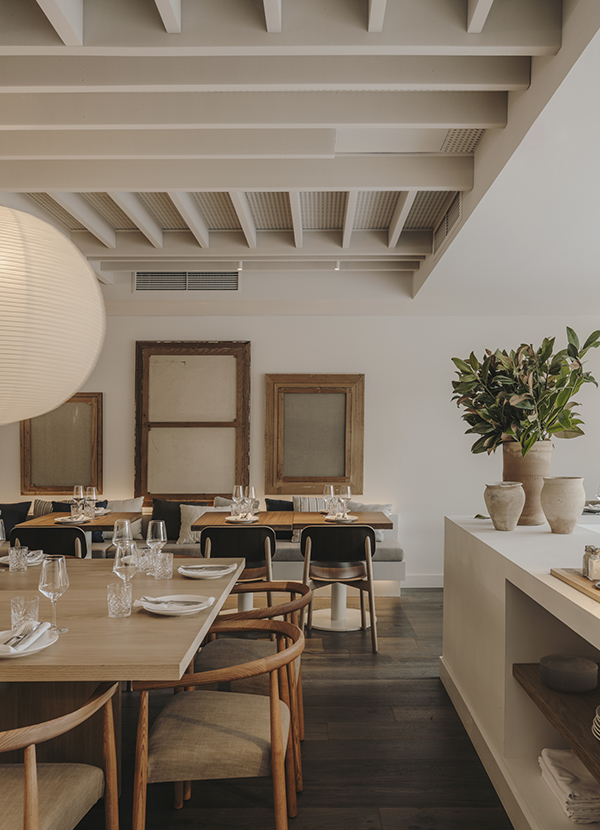
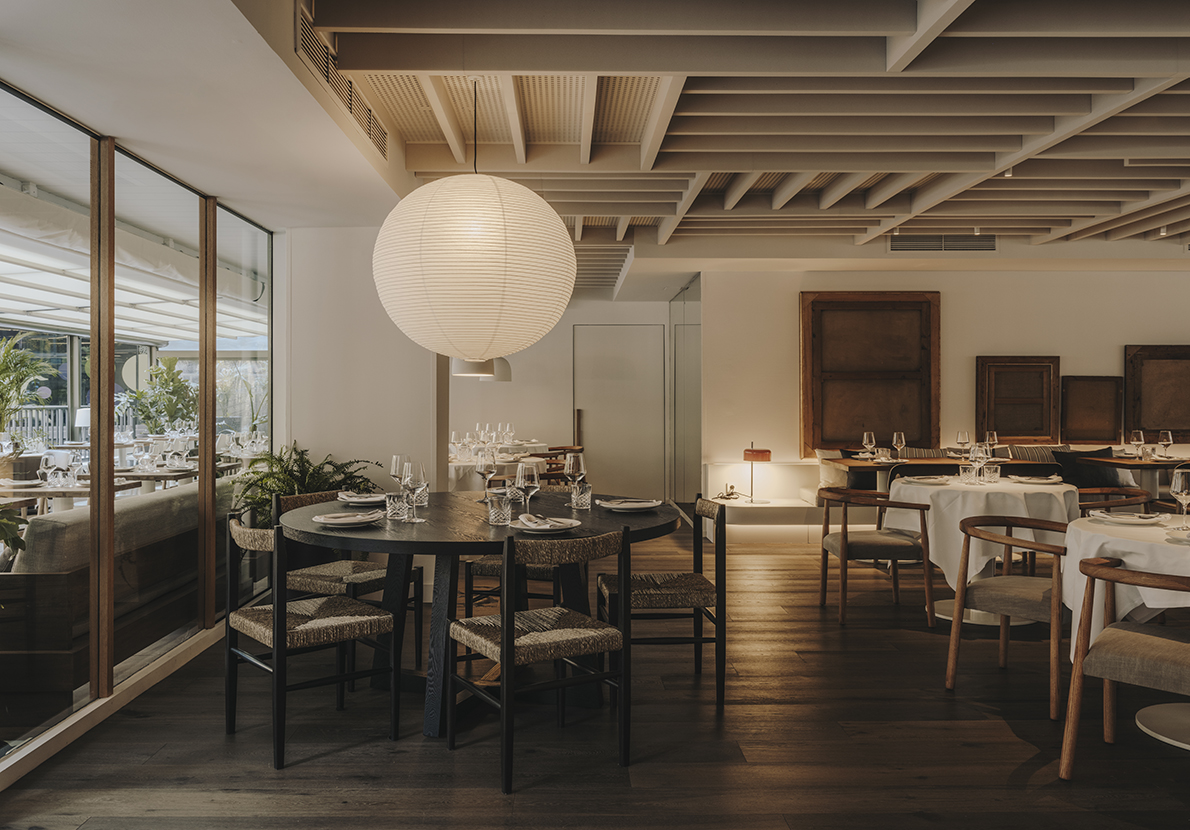
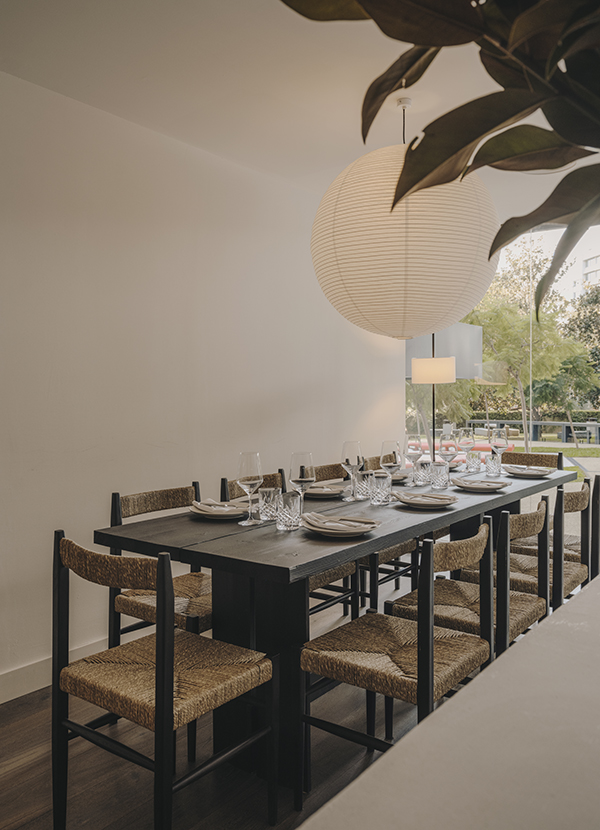
We revitalized the existing tables and bar, giving them a new look that we crowned by adding a large custom-made metal and wood cup holder.
At the entrance, you are welcomed by a cozy lounge where you can wait for your table or enjoy a cocktail or a drink after your meal. The dining space is zoned with a large central service station that allows us to divide the interior dining room into two areas.
The furniture in the project is mainly made of oak and Iroko wood. Tables for large groups and custom-designed furniture have also been created, acting as visually bold sculptural focal pieces, adding nuances and originality to the space.
The terrace layout is conceived as an extension of the interior, flowing outward through the use of the same language and the extension of the white ceiling towards the outside. We have colonized this space by landscaping it with a series of pots of different heights and sizes that light up at night, creating a pleasant and magical garden atmosphere in the heart of the city.
Explore more restaurant projects designed by Sandra Tarruella Interioristas.
