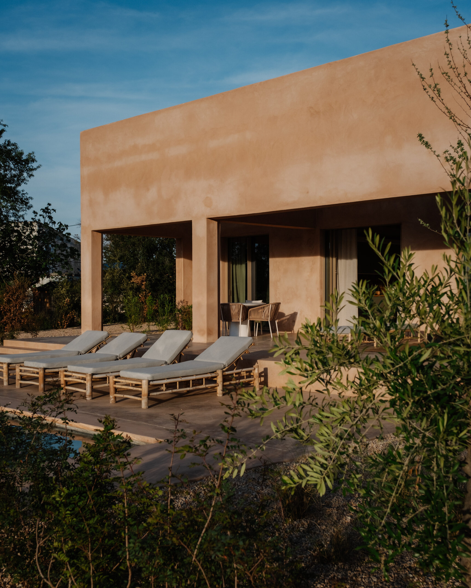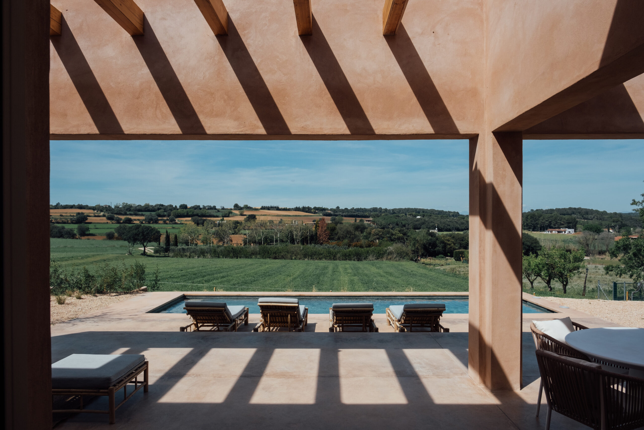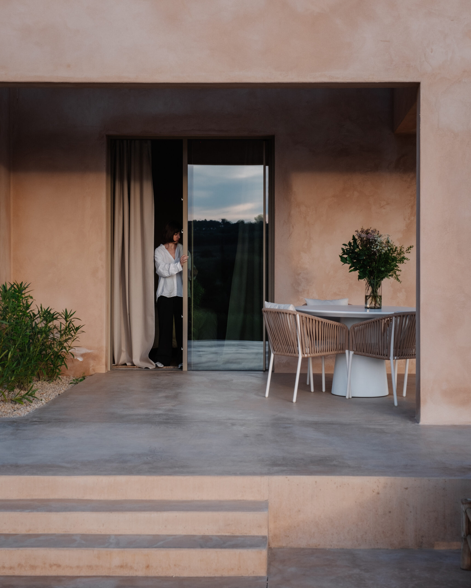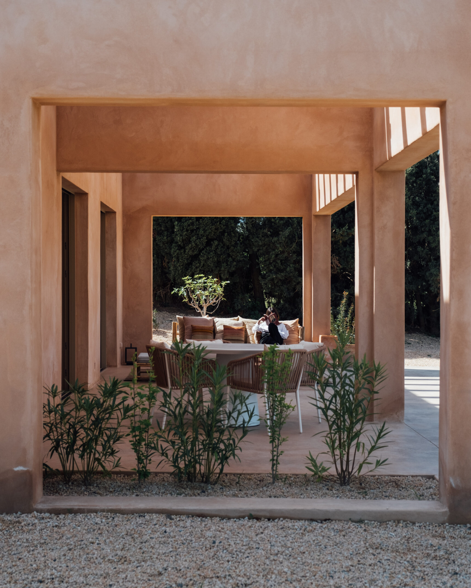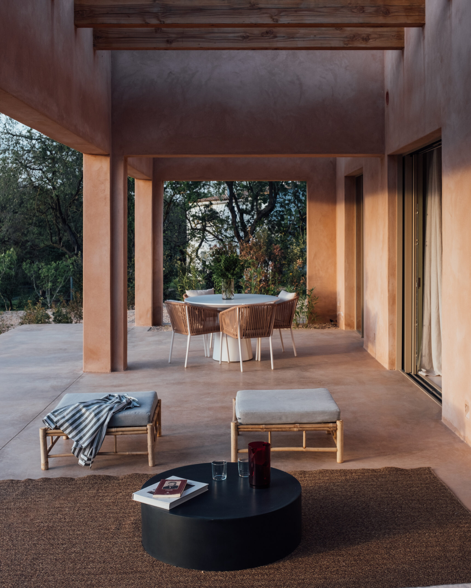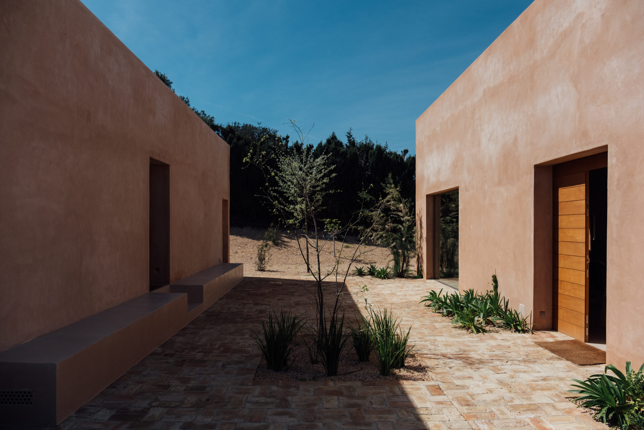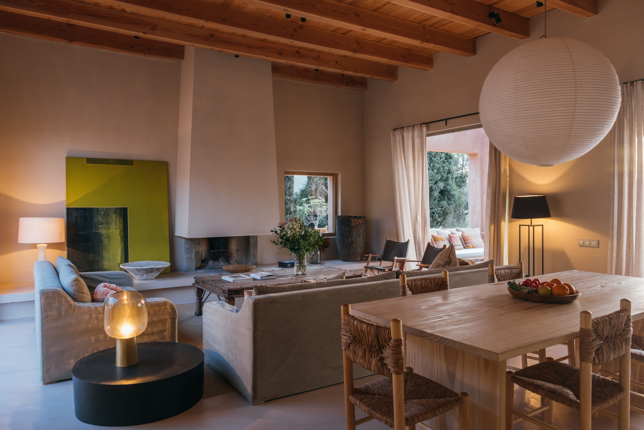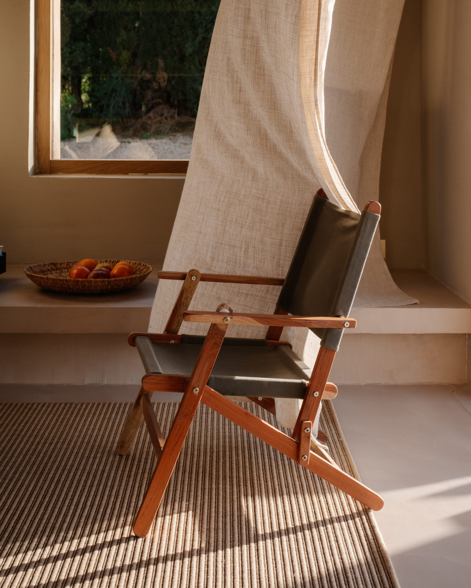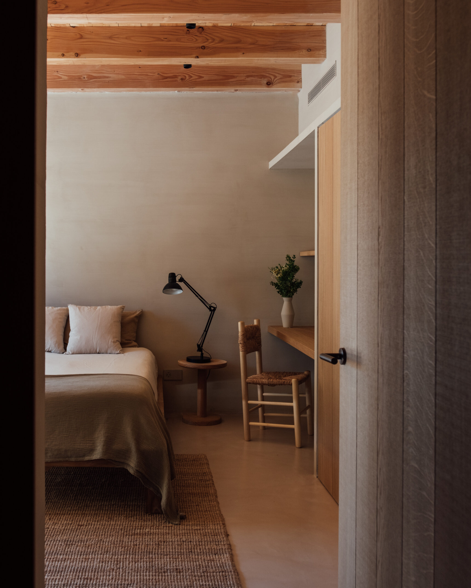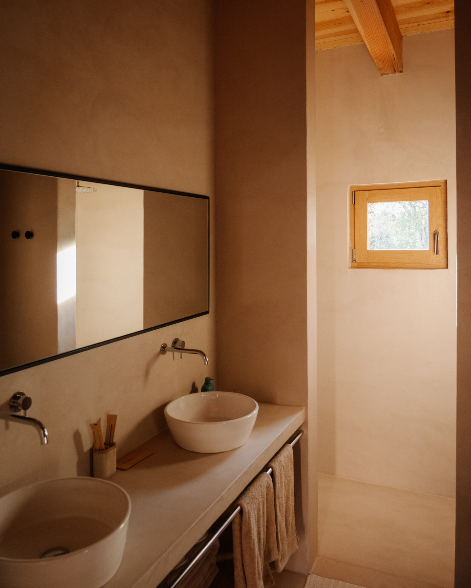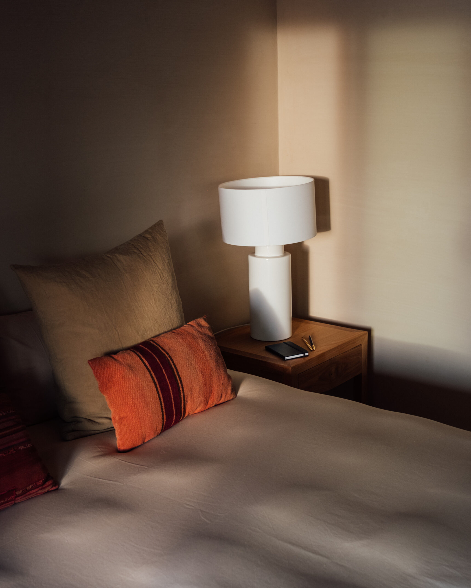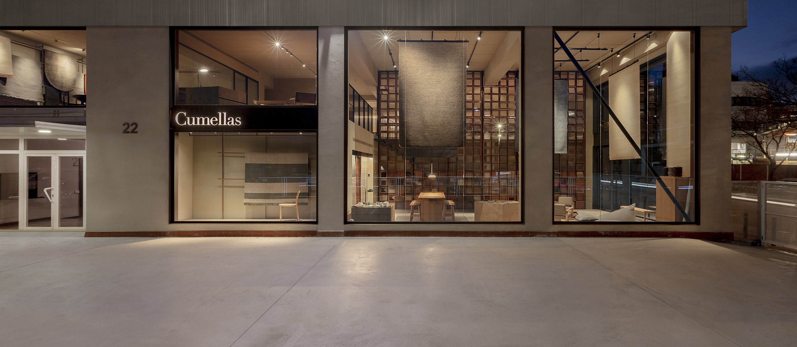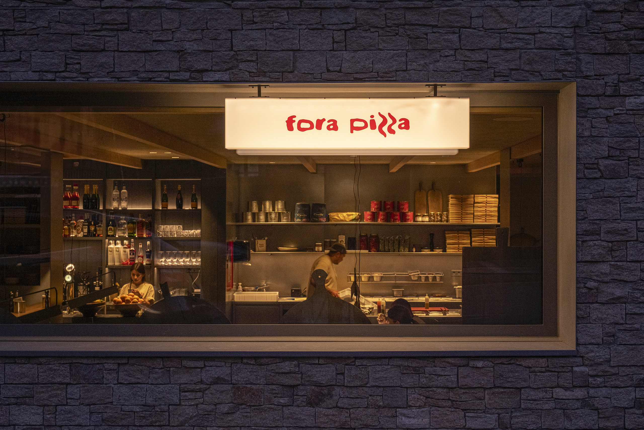Sandra Tarruella Interioristas has completed the interior concept design for a holiday retreat residence located in the village of Rupià, in Baix Empordà, in collaboration with the architect Aitor Horta and Núria Martínez to design the architectural volume of the house and achieve a common language throughout the building. In terms of landscape, and to ensure that the surroundings also have the same aesthetic, landscape designer, Monica Martí, has designed a garden around the house using native vegetation.
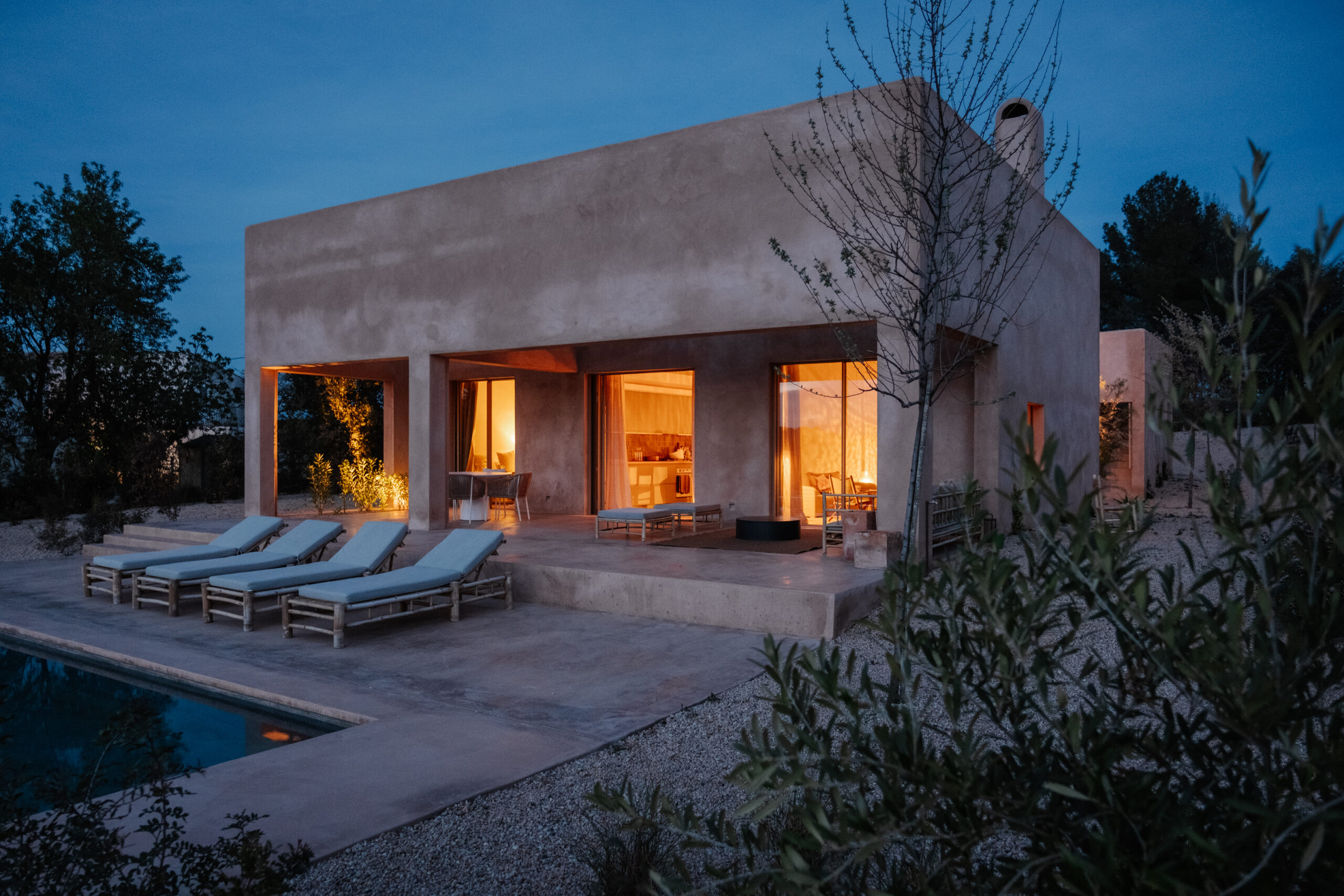
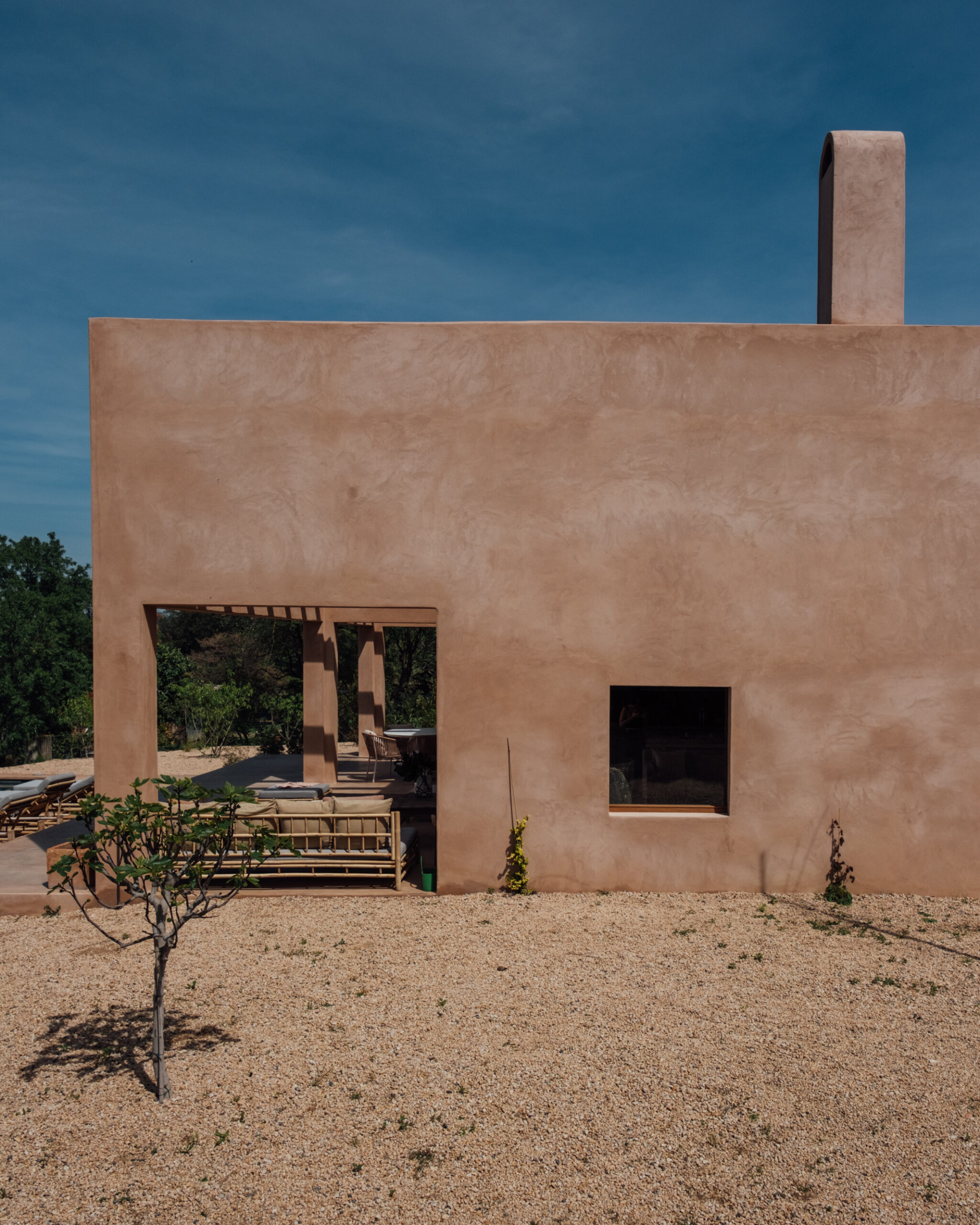
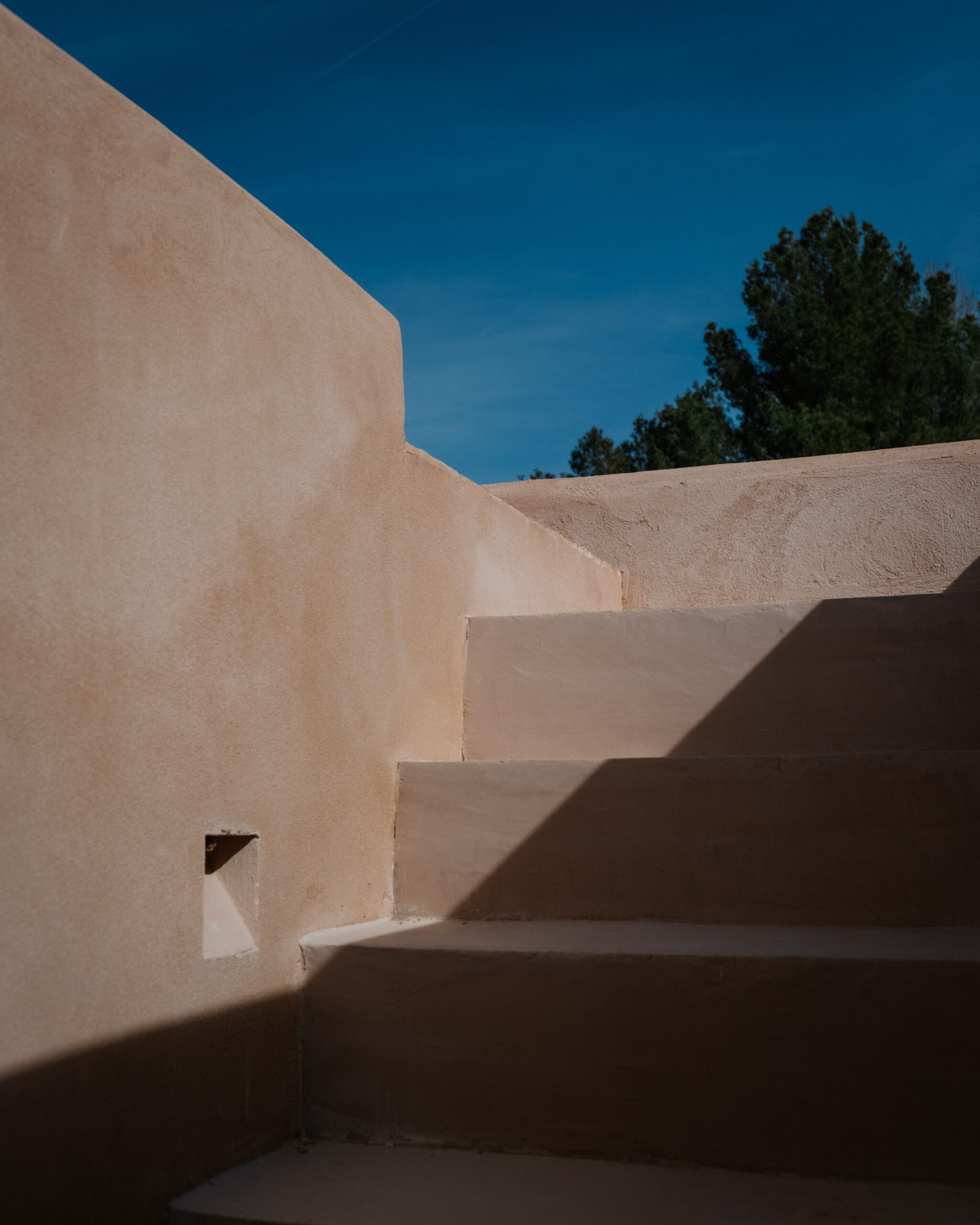
The house is composed in two buildings that are connected by a central courtyard that acts as the foyer. The main building, which is higher, houses the common areas of the house, with a living-dining room and kitchen in a single space dominated by a large fireplace, and there is also a bedroom with an ensuite bathroom. In the second volume, there are two additional bedrooms and a shared bathroom. Below this second volume, there is a basement with both utility areas and a laundry room.
The main concept of the project is to integrate it with its surroundings. To achieve this, earthy materials and colors were chosen to connect it with the garden. Thus, for the cladding of the entire façade of the two volumes, a lime plaster finish in an earth tone was applied, and a lime paint withe the same tone was used for the interiors. Also, in the interior spaces and in the pool area, a continuous flooring was applied in the same tone, while in the central patio, reclaimed hand-made terracotta tiles with a rustic feel and aligned with the local aesthetics were installed. Along with the mentioned materials, there is also a great presence of wood, including the ceilings with a wooden beam structure, door and window frames, and in some furniture elements.
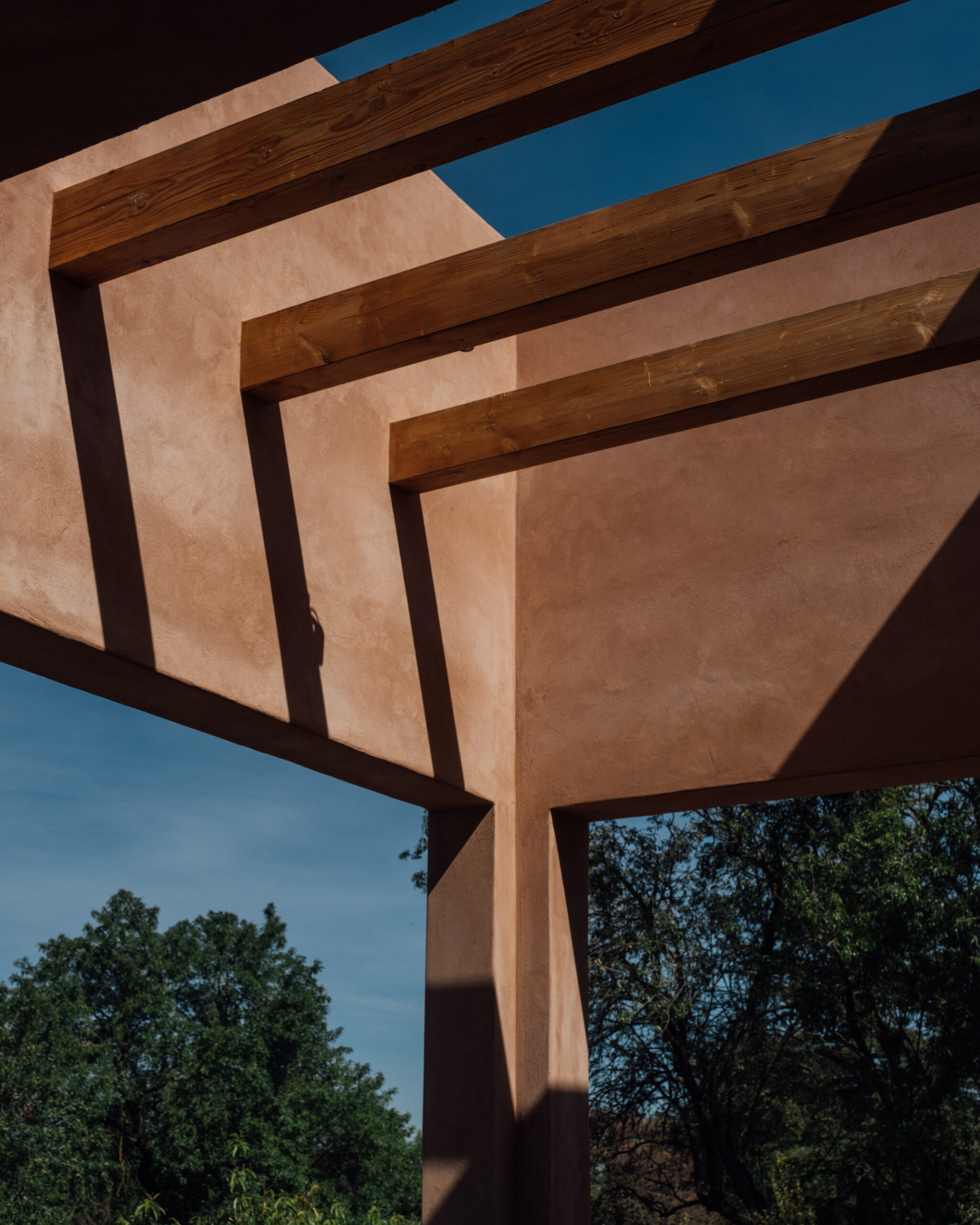
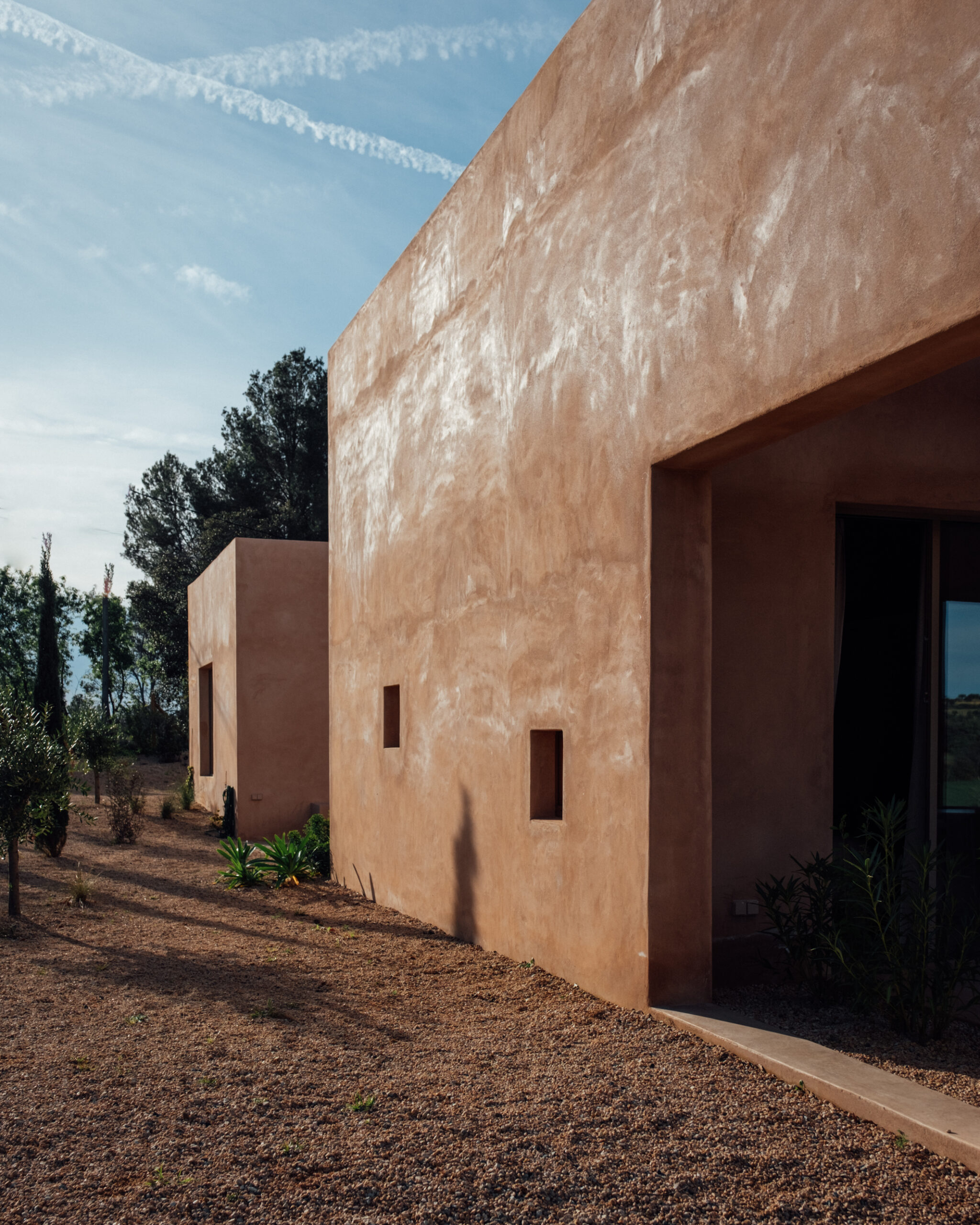
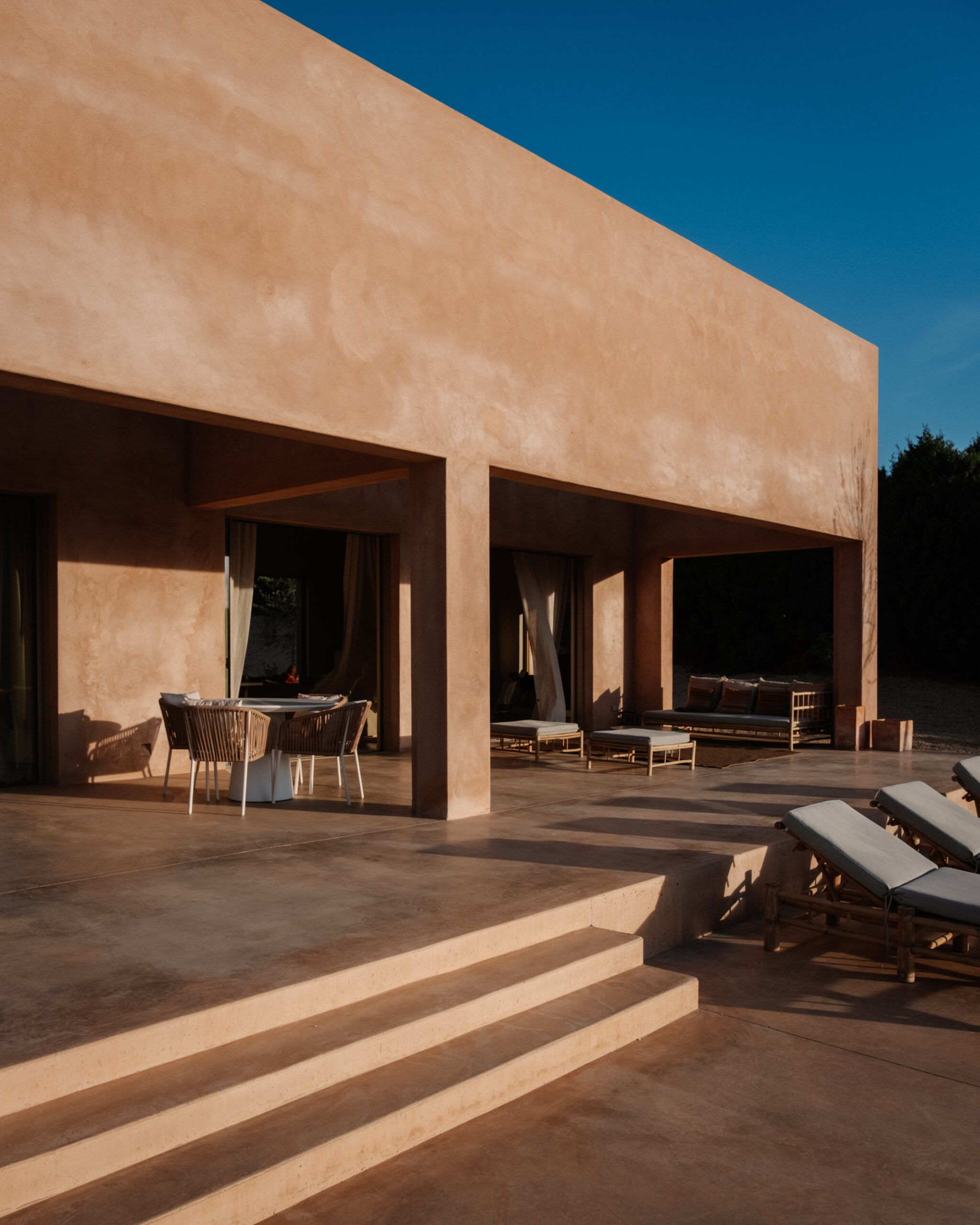
Another very important aspect of the project is the connection between both indoor and outdoor spaces, using large openings in every room. Also, pocket sliding doors were installed to be able to hide them completely inside the walls and, hence, increase the visual connection with the garden.
The furniture chosen aimed to look simple yet welcoming, using elements with an informal and rustic aesthetic that fit perfectly with the architecture of the building. Both the materials and colors of the upholstery are natural and neutral.
This project has been challenging, since we were able to participate and collaborate in all the project phases, from the volumetric design, interiors, and the landscape proposal of the garden.
You can see other hotel and vacation home projects designed by Sandra Tarruella Interioristas here.
