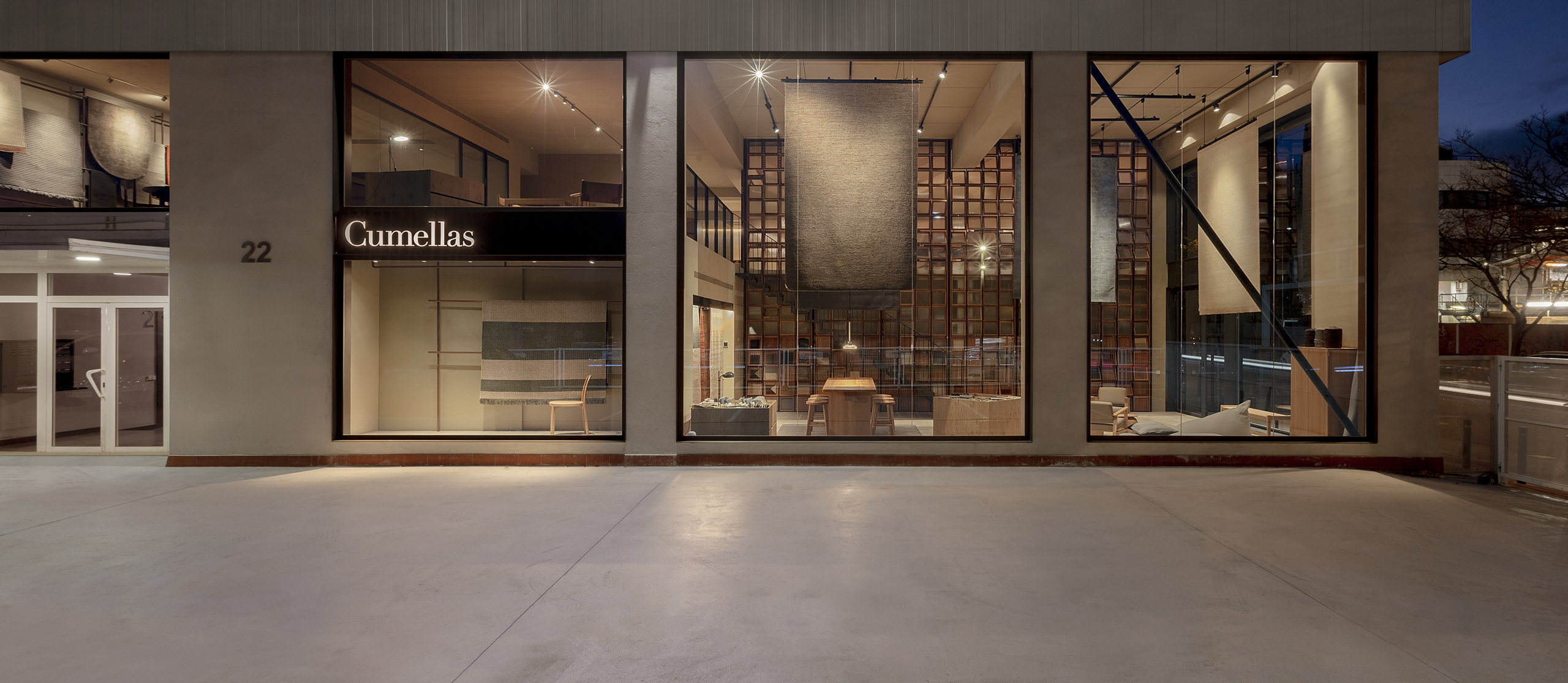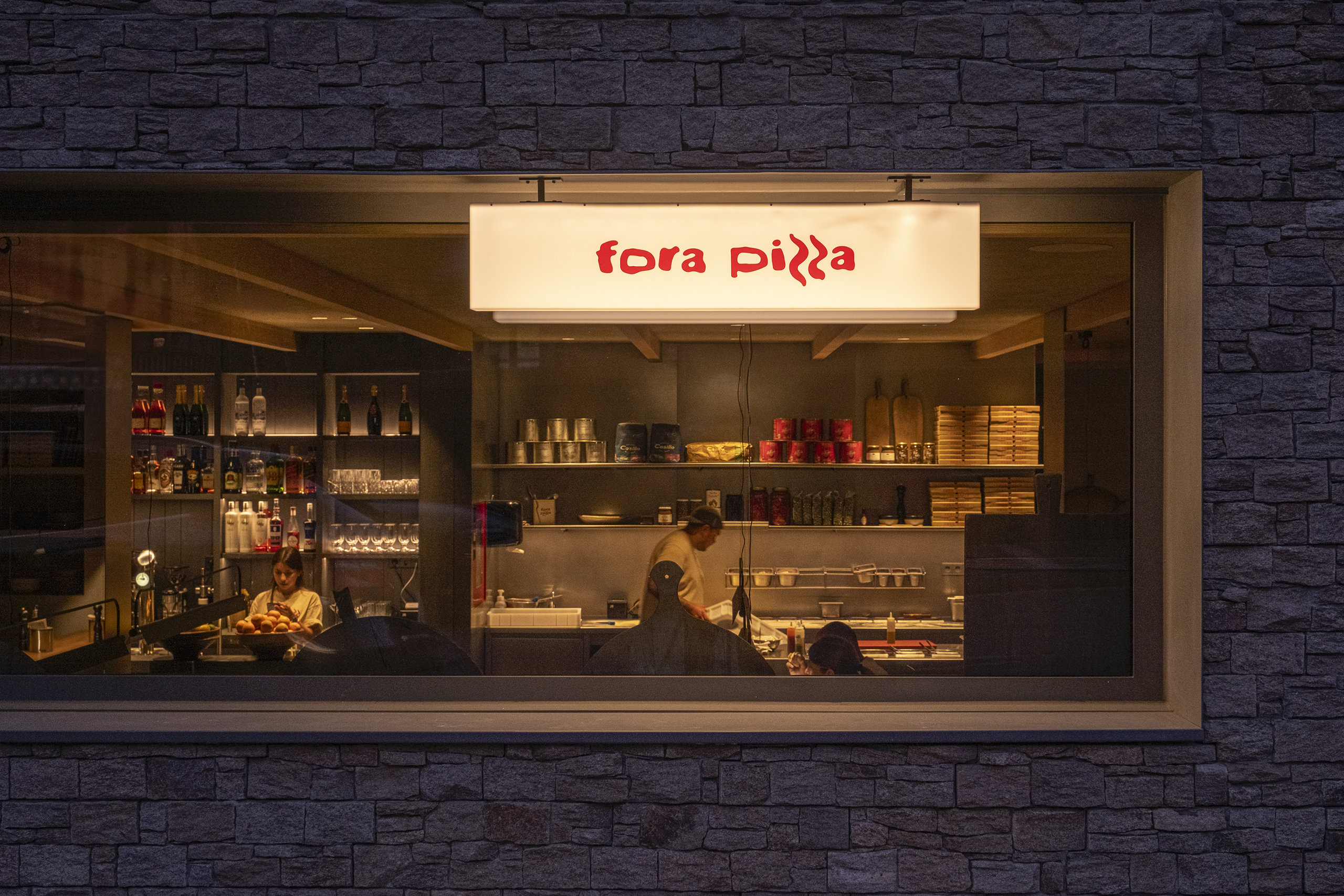Interior design house Empordà. In this project, Sandra Tarruella collaborated with architect Lluis Auquer to develop the interior design in harmony with the house’s architecture. It is a newly constructed residence located in the countryside, and the interior design aims to reflect these characteristics using natural, locally sourced materials. These materials undergo treatments that highlight their inherent qualities and harmonize with the traditional construction systems employed by the architect, all while incorporating modern comforts.
The floors throughout most of the house, including the basement, consist of continuous cement in various shades of raw and earth tones, except for some areas where natural wood parquet is used. Walls and ceilings made of wood or reeds are coated with lime in soft colors. All rooms feature expansive windows with antique wooden frames, allowing residents to enjoy the landscape and natural light.
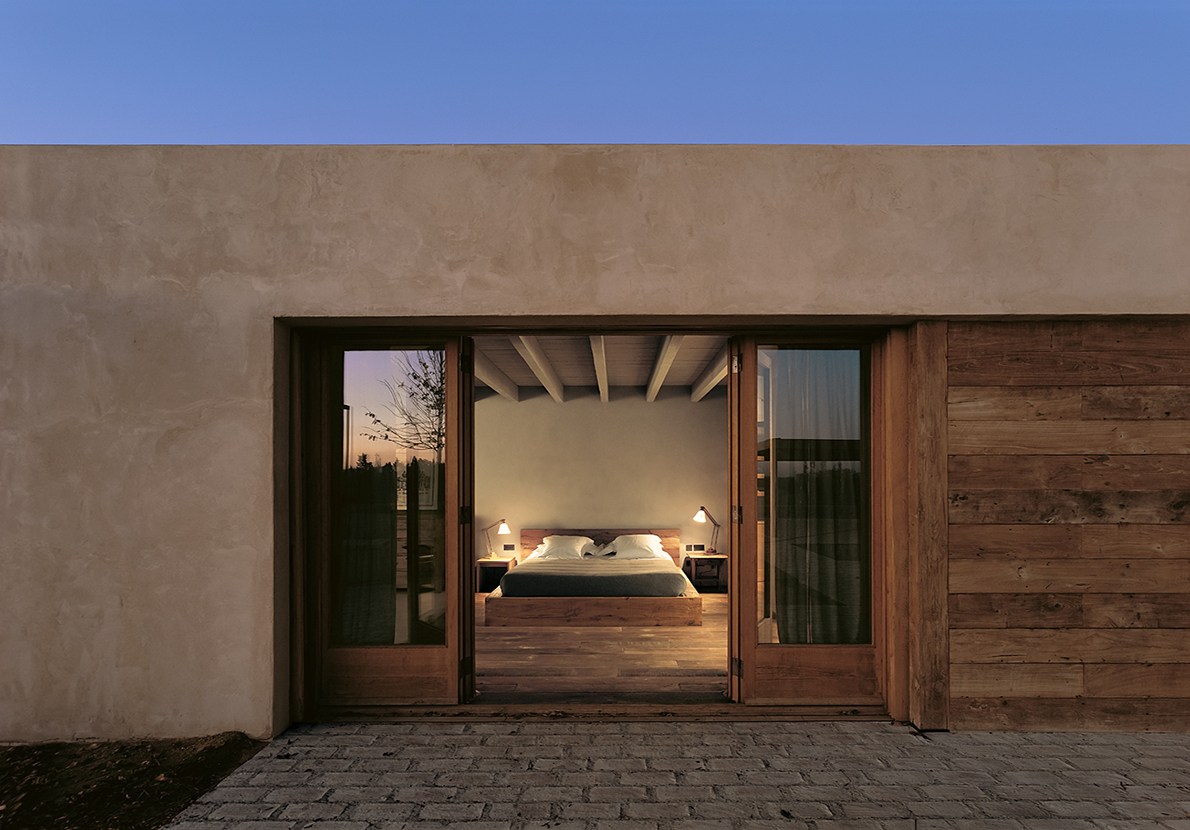
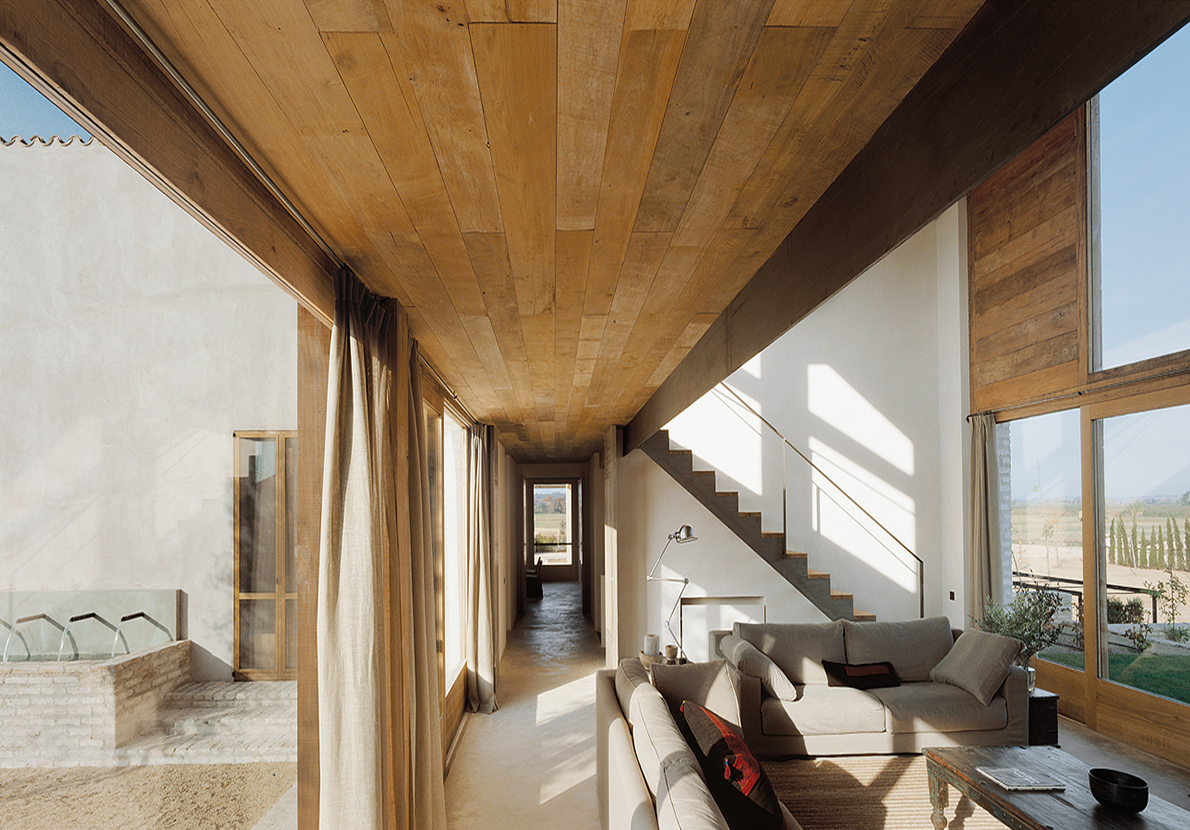
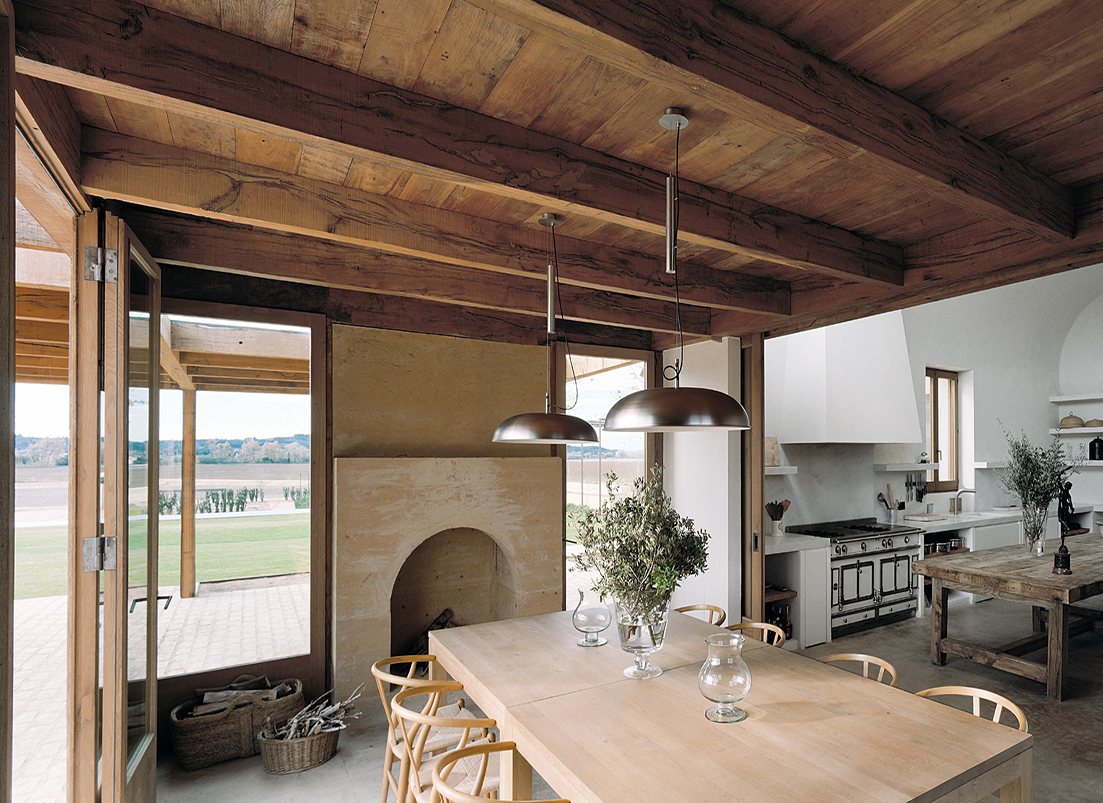
A significant portion of the furniture has been designed by Sandra Tarruella and custom-made in wood and iron, including beds, various tables, as well as built-in cabinets and furniture. This intentional contrast is complemented by contemporary design elements such as lamps, chairs, faucets, and bathrooms. The selection of these elements prioritizes functionality, aiming for current design aesthetics and the latest features.
The bathrooms boast natural stone countertops with honed stone bowls as sinks and backlit mirrors. The main bathroom’s bathtub is built like a sunken hammam in the floor, complete with a large showerhead that provides a rain-like sensation. Other showers and tubs are also built-in.
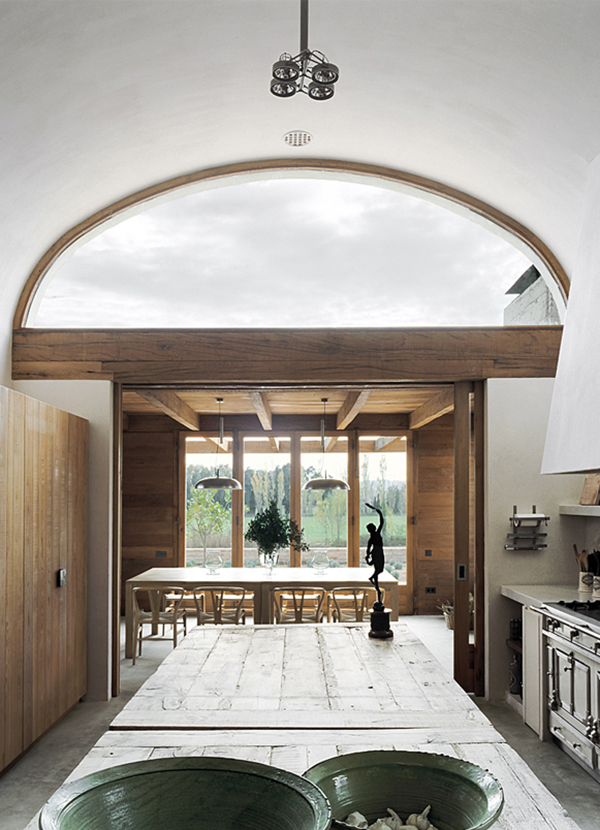
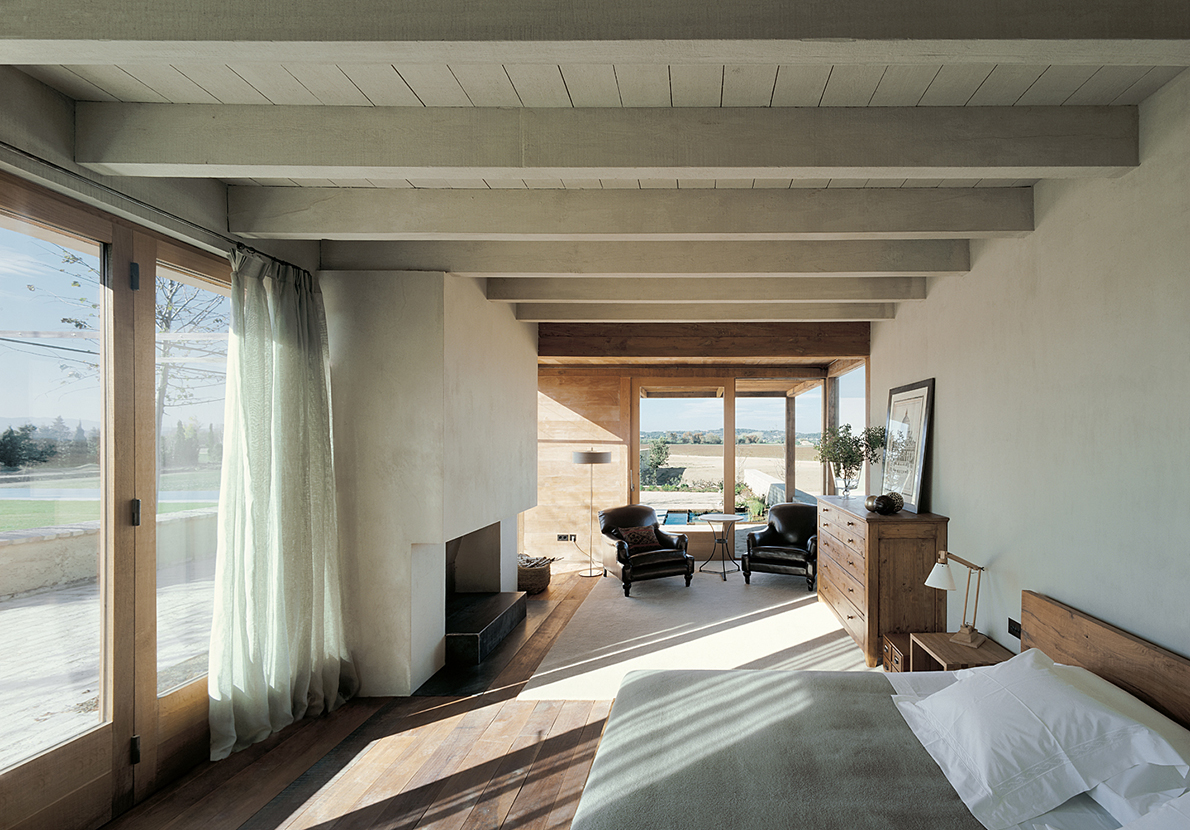
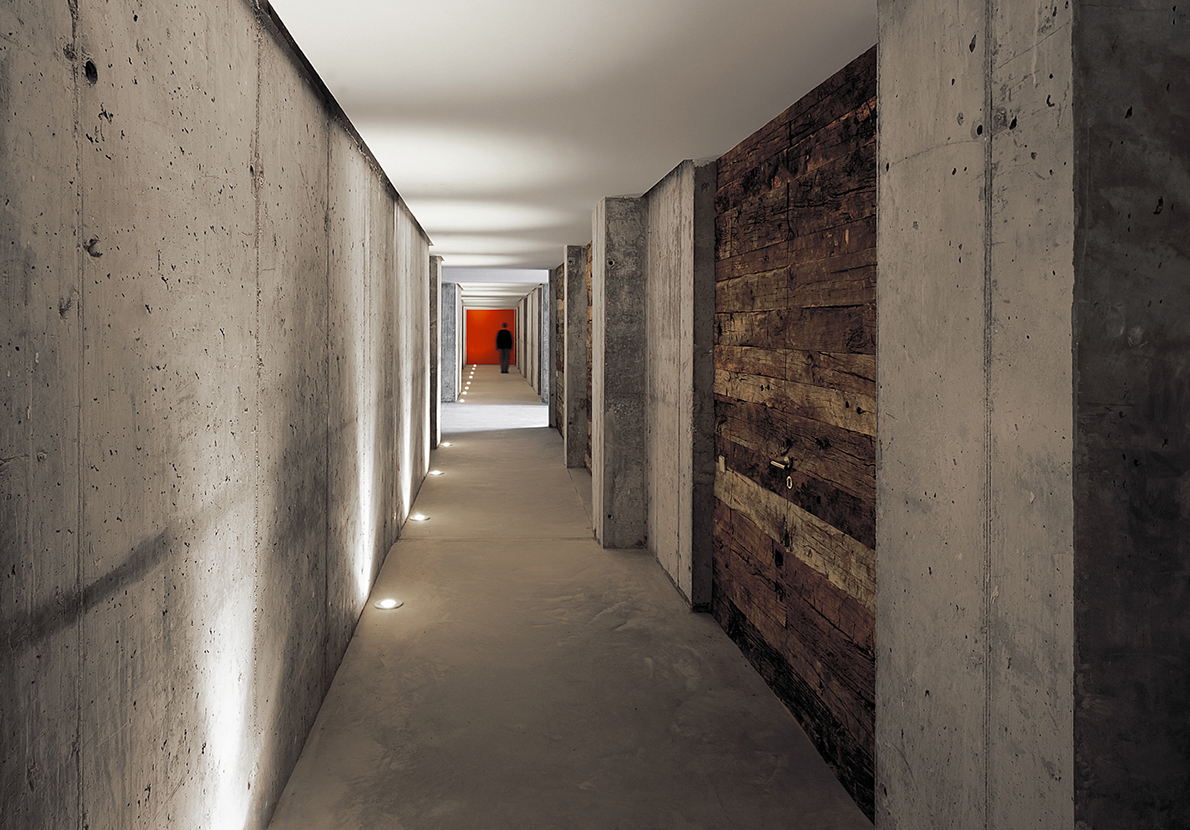
The kitchen stands out as one of the most characterful spaces in the house. A white country marble countertop with integrated sinks runs along one side, interrupted only by the large gas stove with a built-in hood. On the opposite wall, oak cabinets cut with a saw integrate appliances and serve as a pantry for tableware. On the wall where the kitchen entrance is located, built-in shelves on either side are used to store dishes and tableware. A large rustic wooden table occupies the center of the kitchen, leading to the dining area with wooden-clad walls and an adobe fireplace.
The basement has a large parking area, and a hallway leads to other facilities: the gym-spa, the caretakers’ residence, machine rooms, laundry, and wine cellar. In the wine cellar, the continuous cement flooring transitions to oak wood parquet, and a large central marble counter with an integrated sink serves as the focal point of the room along with a shelving unit for wine storage.
The doors leading to the basement hallway are all made of recovered antique wood, and the walls are painted in different colors to create a chromatic interplay of planes.
Discover other spa and wellness space designs by Sandra Tarruella Interioristas here.
