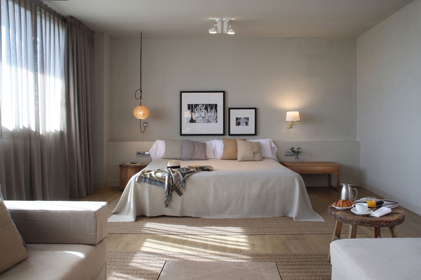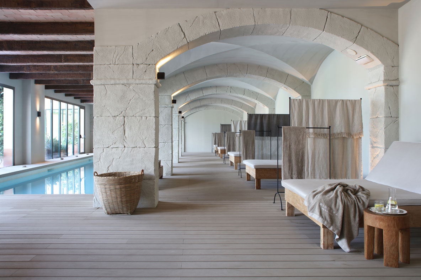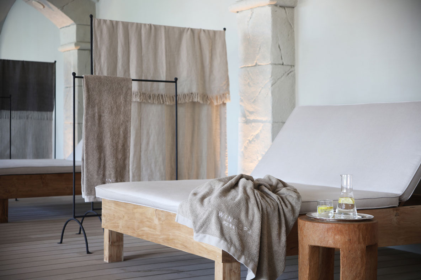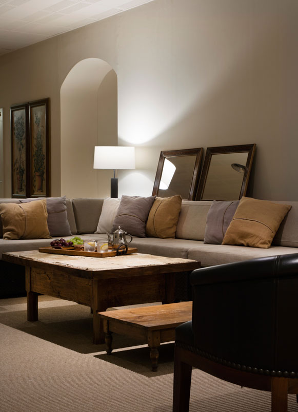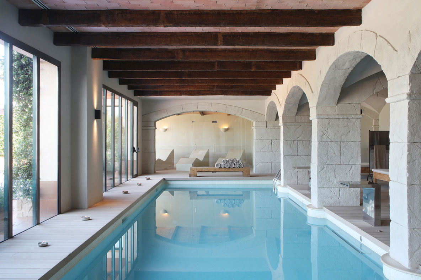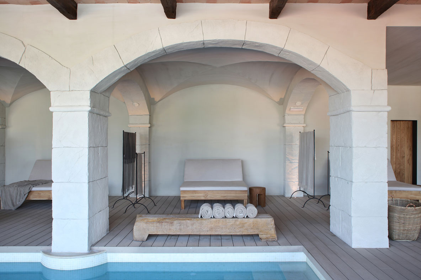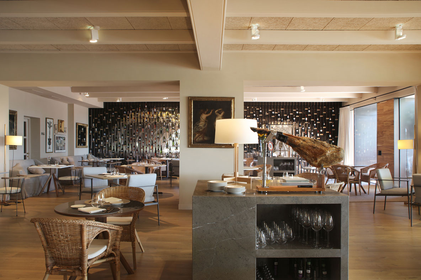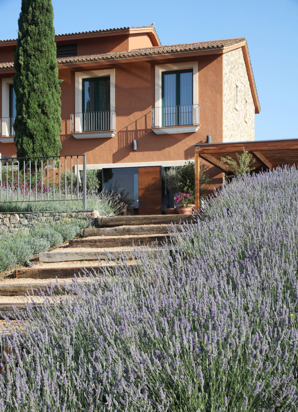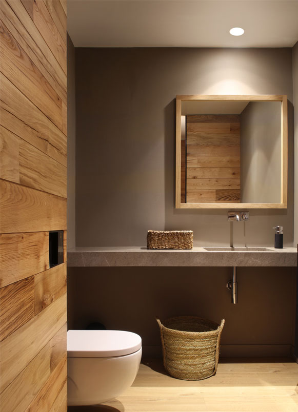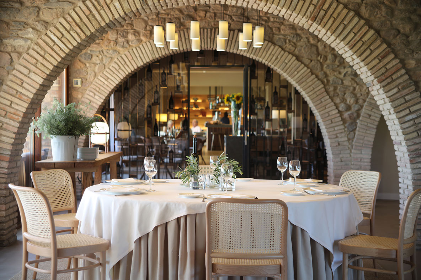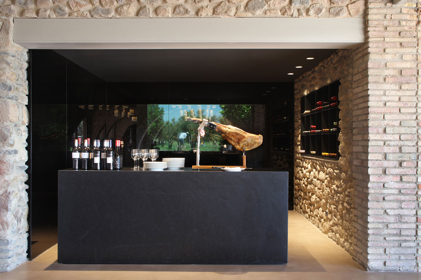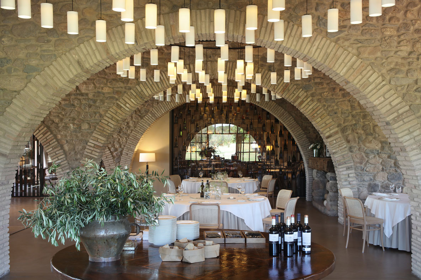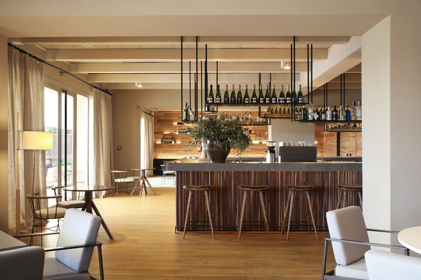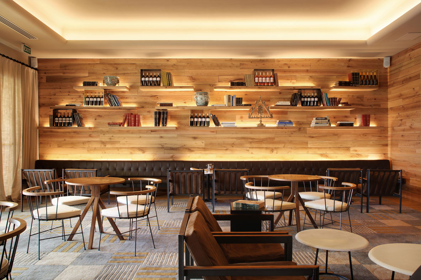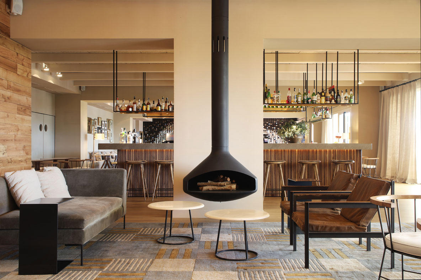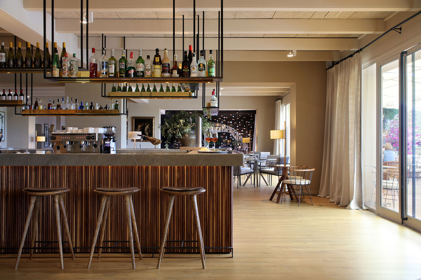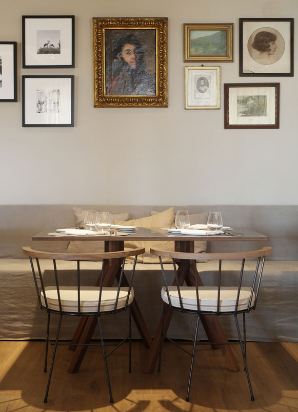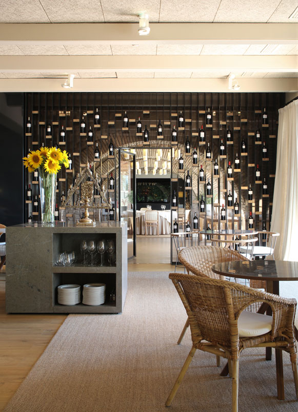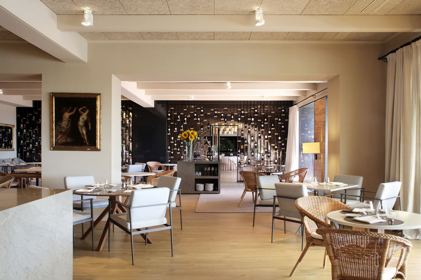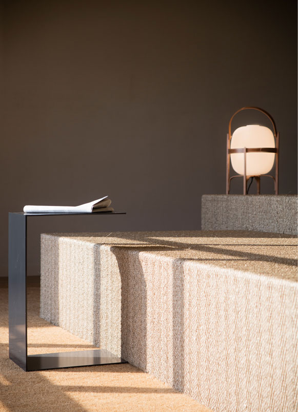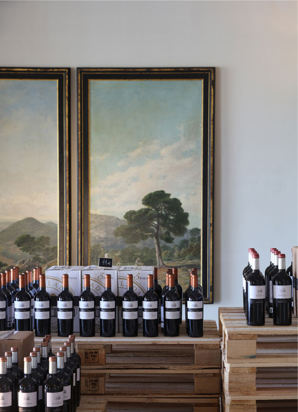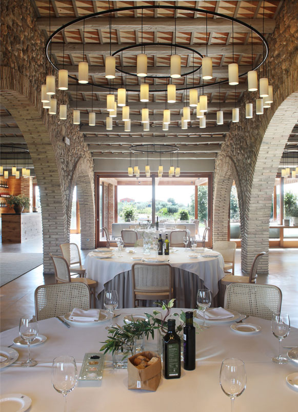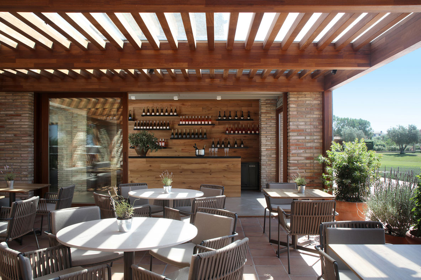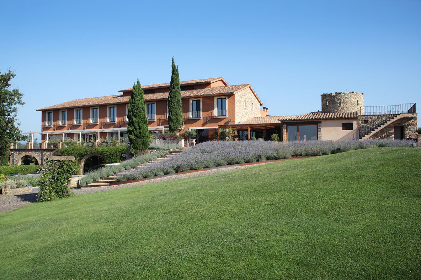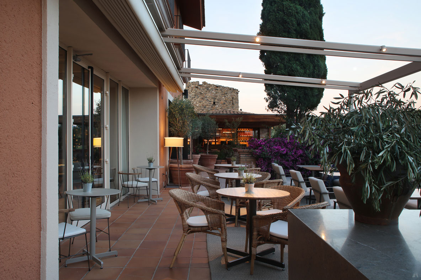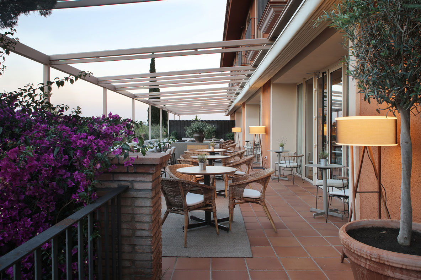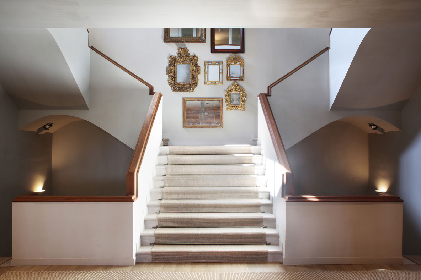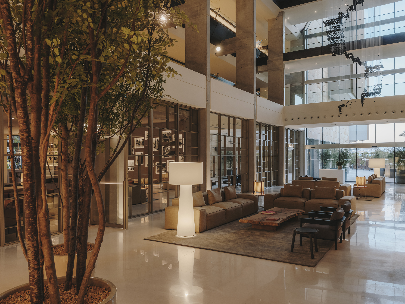Hotel Peralada interiors renovation faced the challenge of updating its image in just 3 months, taking into account its location in the Golf in the Empordà area and its relationship with the wineries and the castle.
The strategy for the renovation of the Hotel Peralada’s interiors included a change of use of some spaces and the centralization of the hotel’s common areas on the first floor. This involved combining the lounges, bar, dining room, and terrace into a single interconnected space, thus promoting activity at any time of the day.
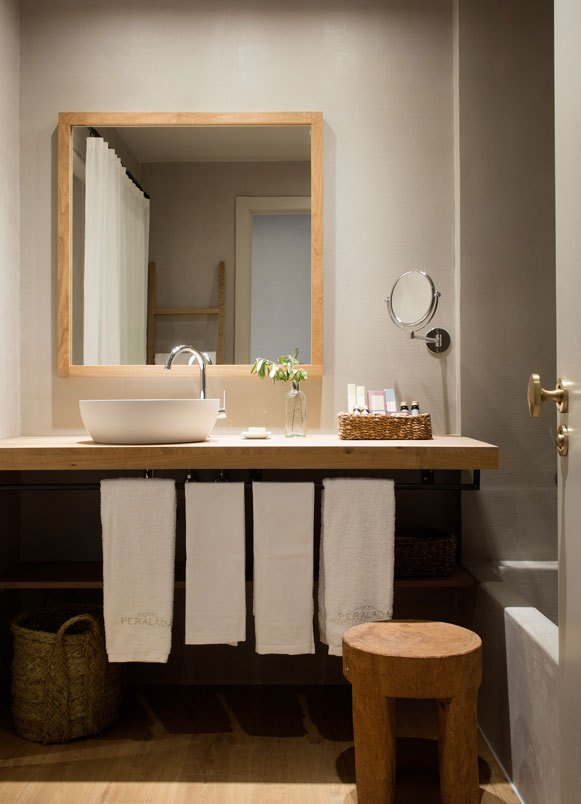
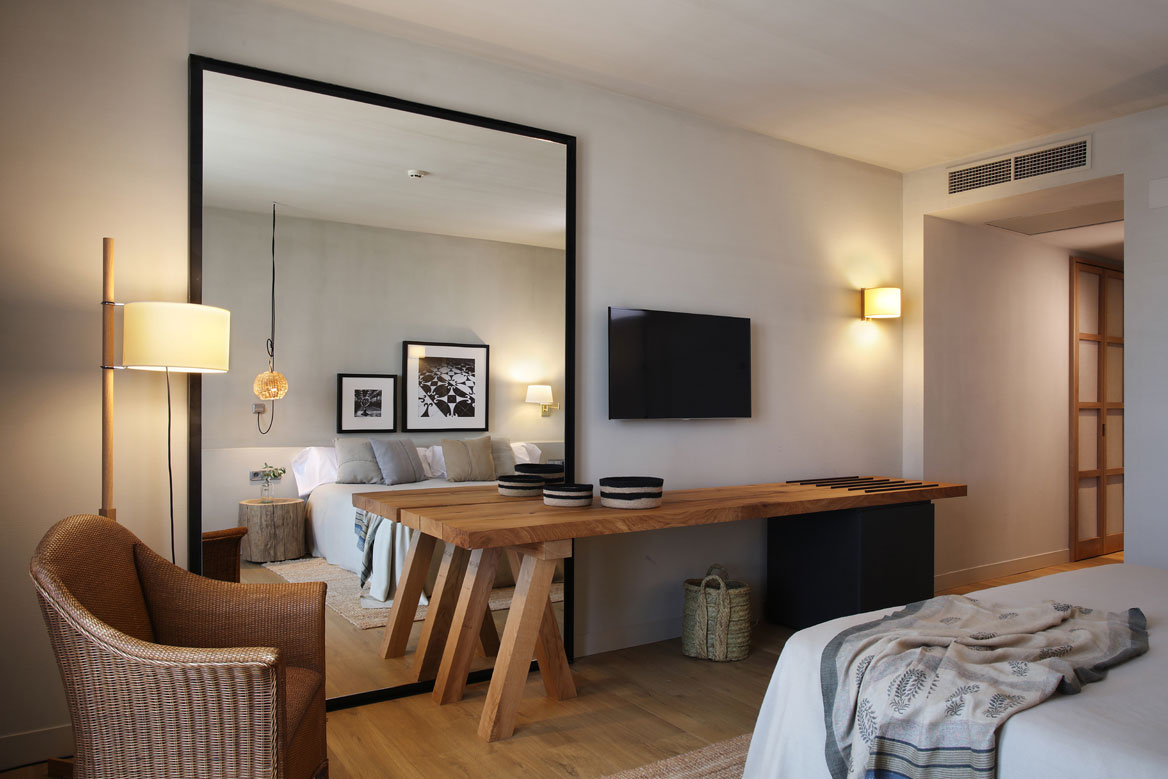
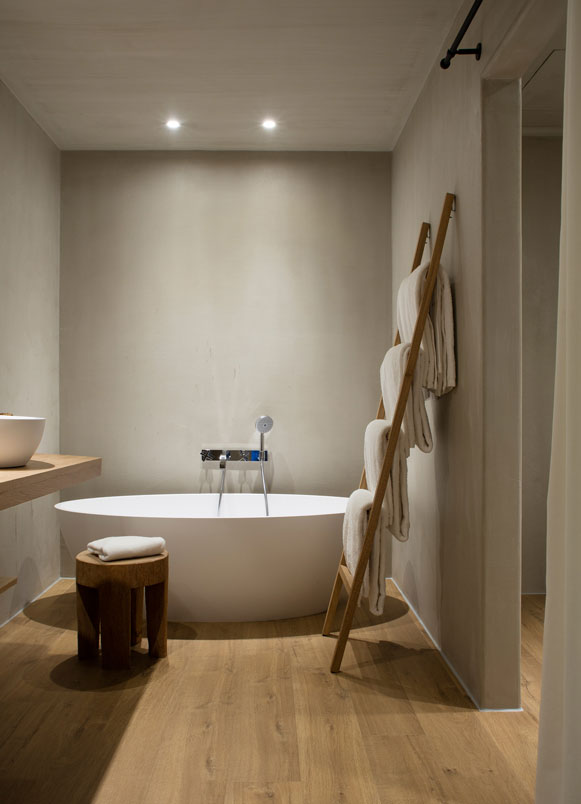
Different types of seating and tables were chosen to furnish the terraces as an extension of the interior spaces, while maximizing views of the golf course. The central bar became the focal point, thus articulating the different spaces. Additionally, the wool carpet designed for the room and the oak, iron, and brass shelving stand out. An iron and oak lattice-bottle rack separates the restaurant from the farmhouse, now used as an event hall, thus reclaiming the value of the original building.
As for the rooms, oak laminate parquet and sand-colored lime coatings were installed on walls and ceilings. Versatile furniture made of oak, iron, and black MDF was designed. The use of carpets and natural fiber fabrics, along with decorative lamps, added a homely and comfortable character.
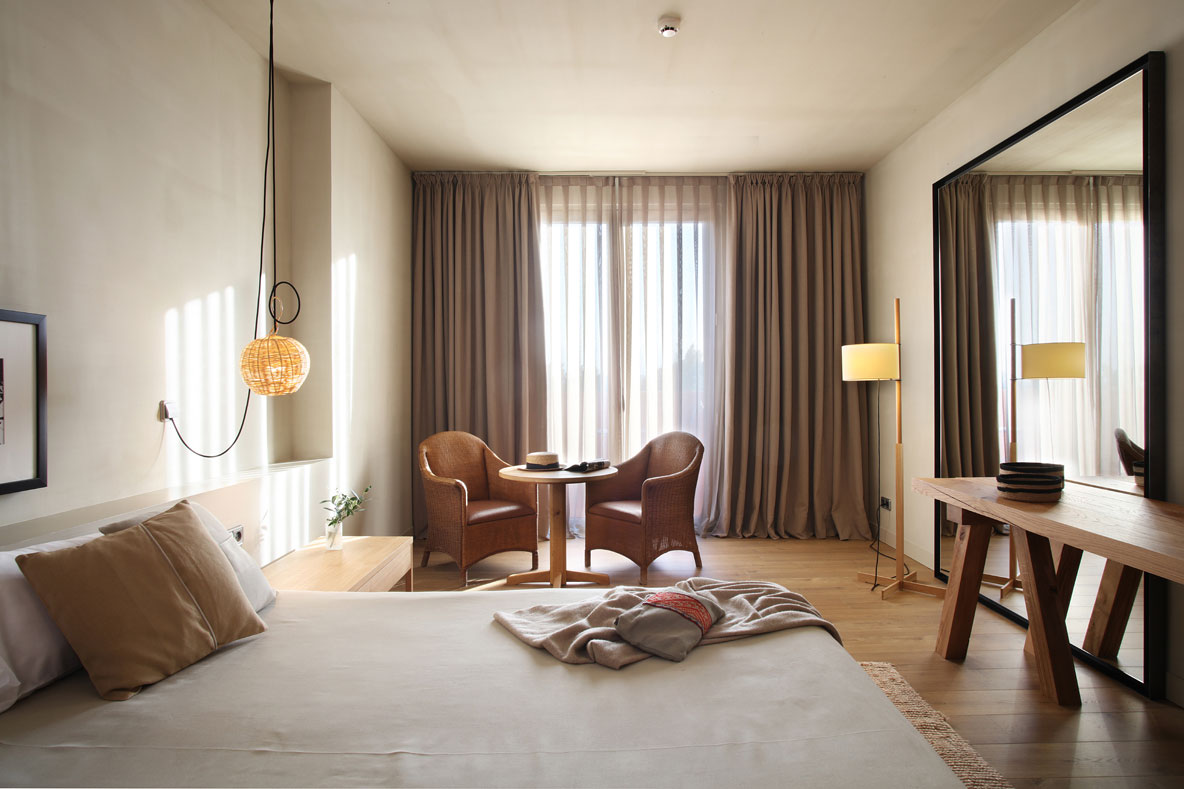
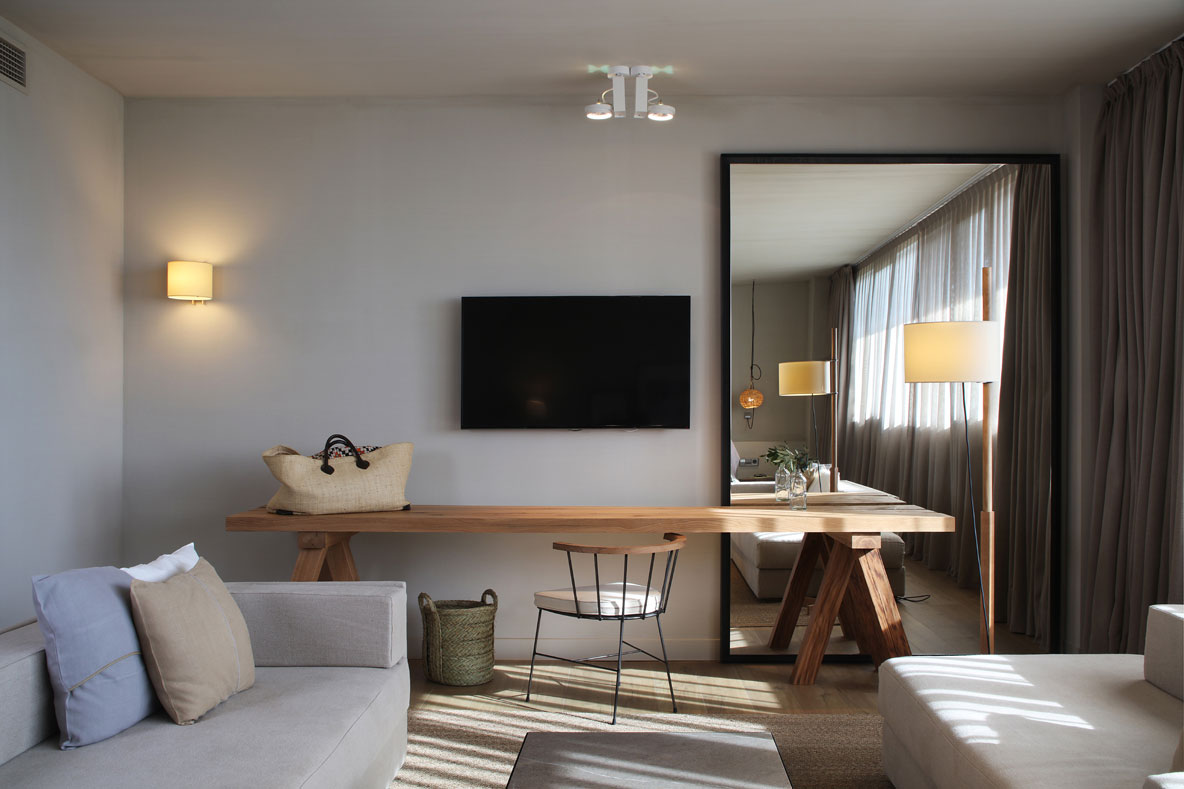
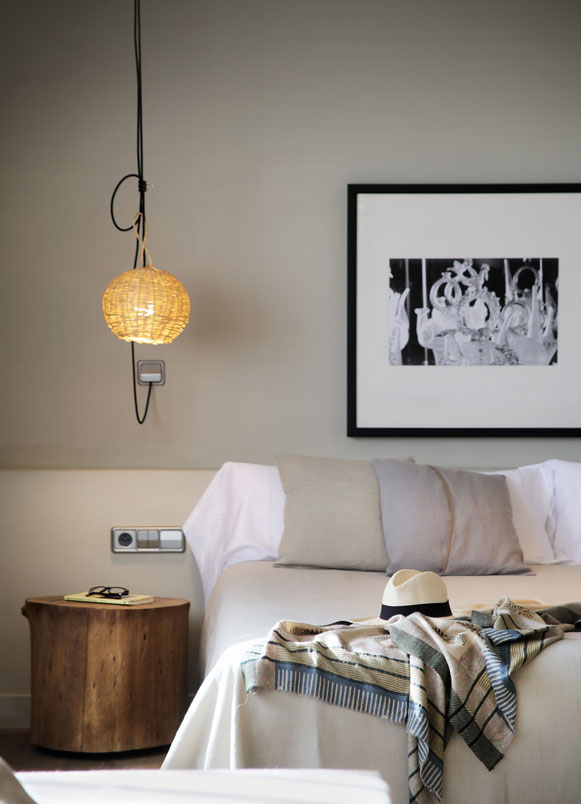
Finally, in the common areas, a neutral color palette similar to that of the overall setting was used. In the Hotel Peralada reception area, an exhibition of wines and cavas from Bodegas Peralada stands out on a topographic set of pallets. In the spa, metal hangers with fabrics and towels separate the beds made of recovered wood.
Explore more hotel projects designed by Sandra Tarruella Interioristas.
