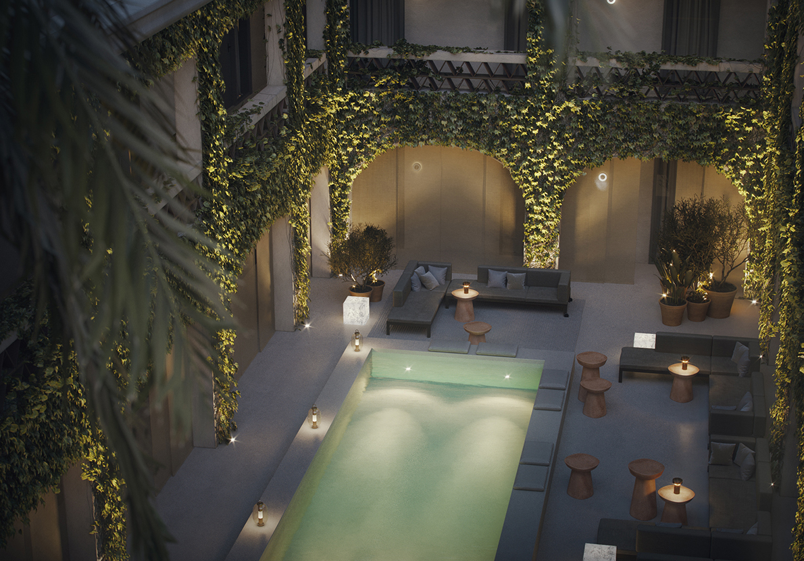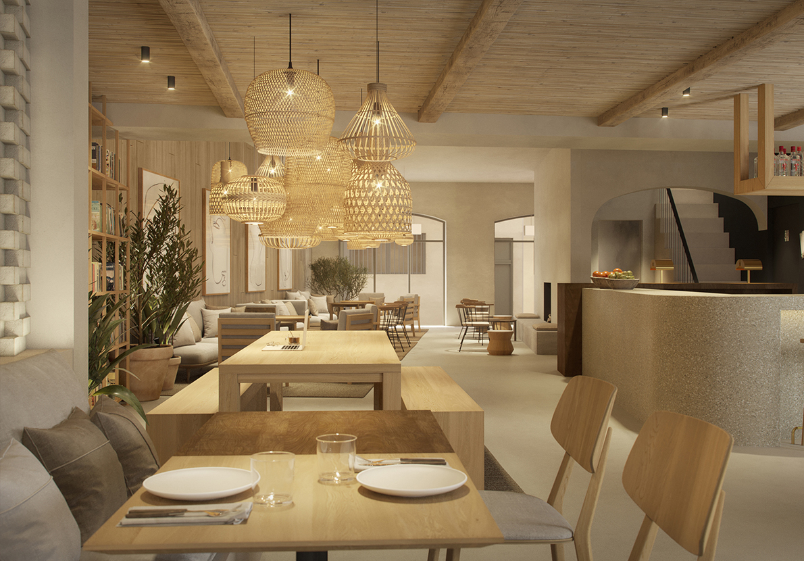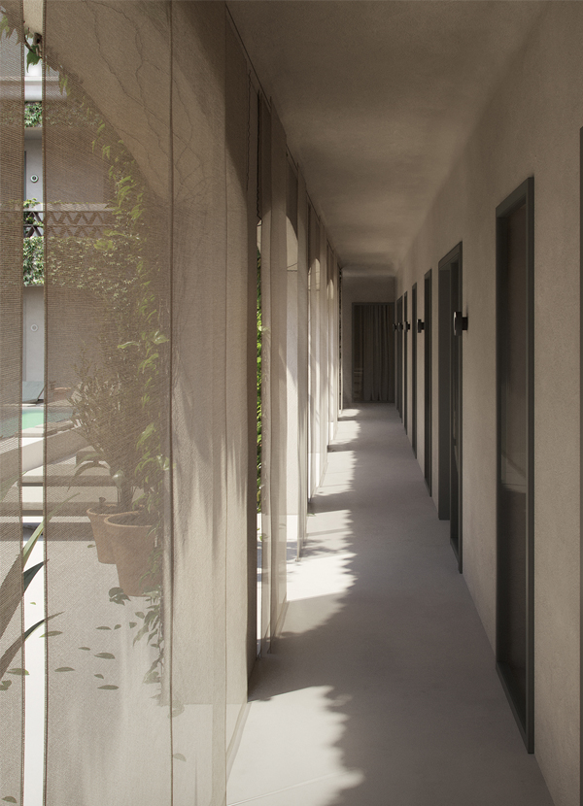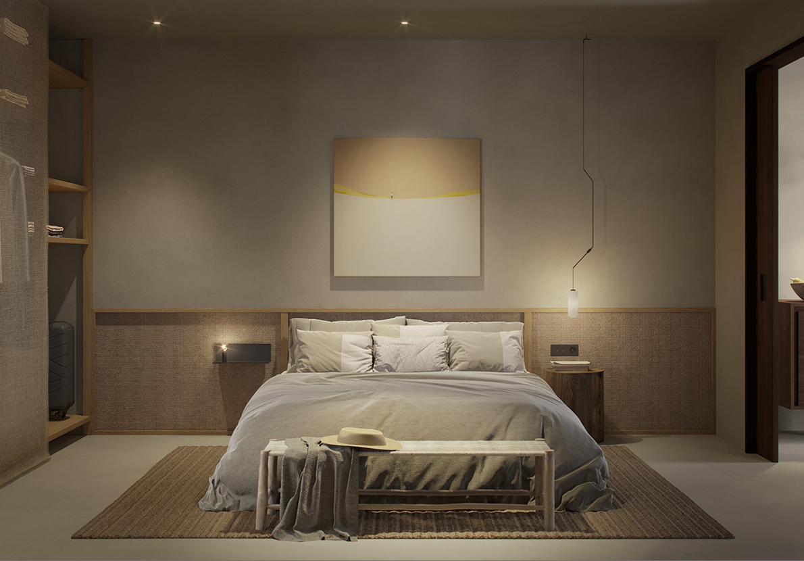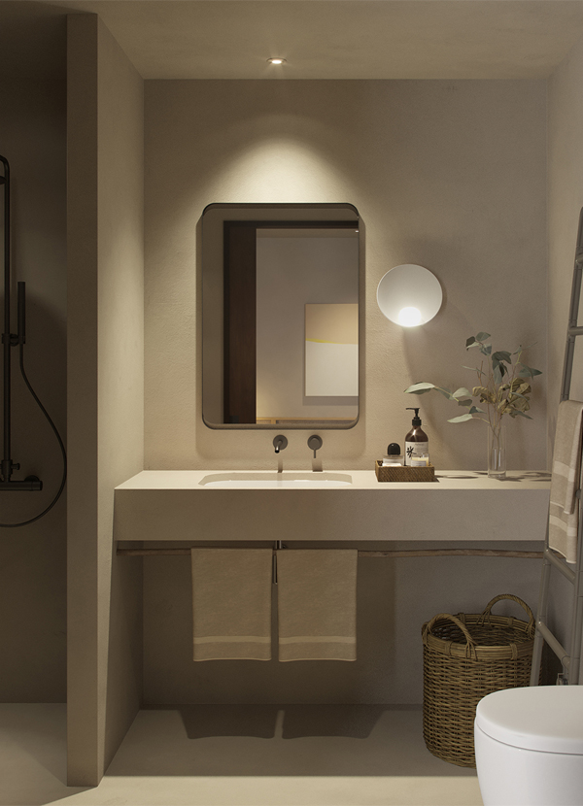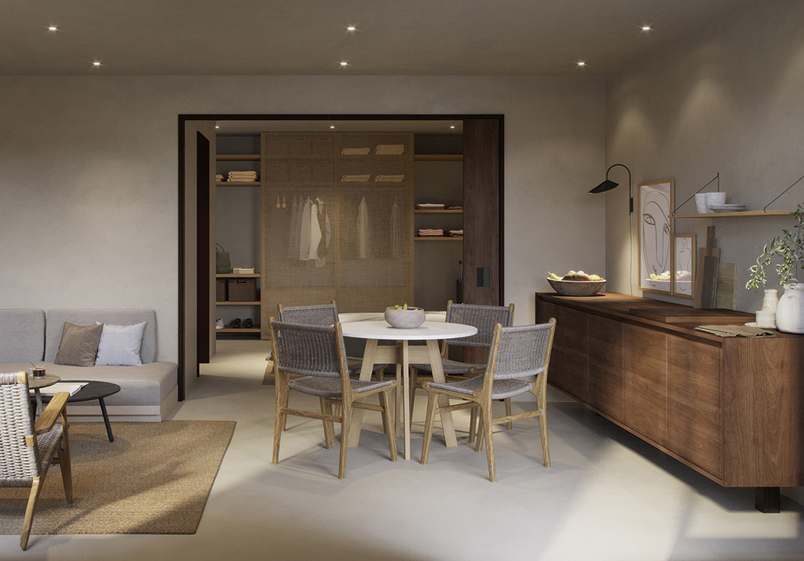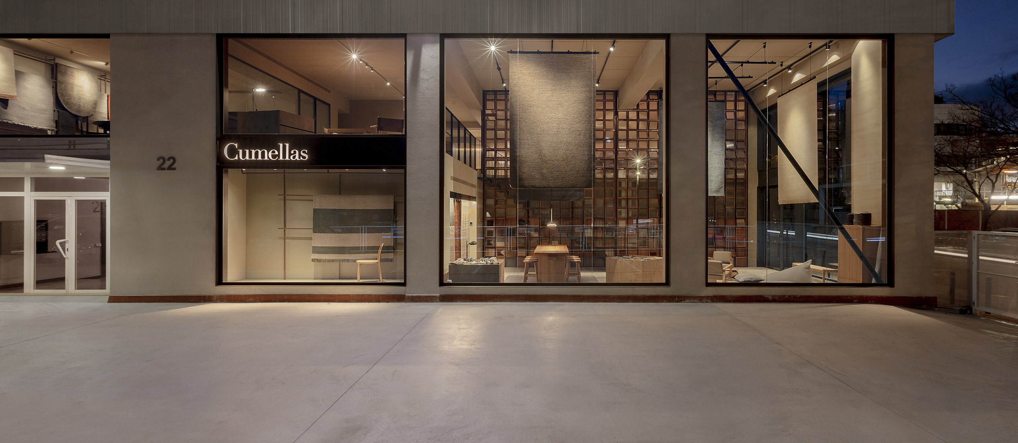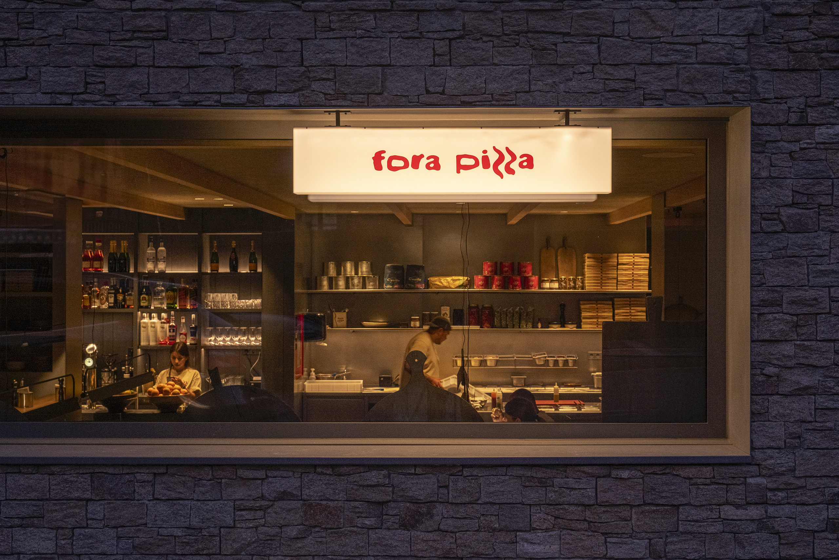The project is in the center of a coastal town named Lloret de Mar. It is an aparthotel project made up of two buildings around a patio with a swimming pool. All the rooms have their views facing towards this small urban patio, and the reason why it has been especially articulated in our design.
One of the program requirements was that the common spaces needed to be as flexible as possible, and that they could be used by both hotel guests and visiting customers. To achieve this, the lobby also serves as a cafeteria; The restaurant is in a separated room reserved for this purpose, and it also takes over part of the patio during the hours when it needs it; and the swimming pool area is transformed into a lounge area for drinks at sunset.
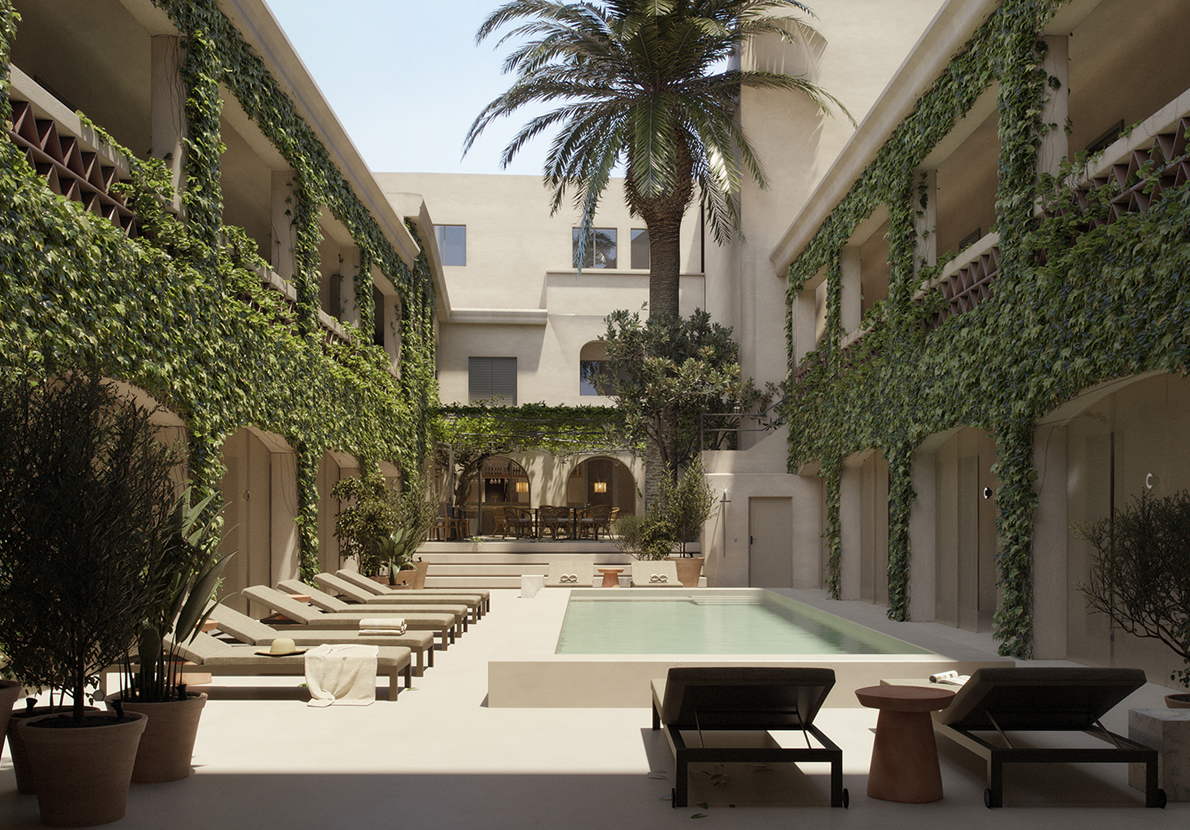
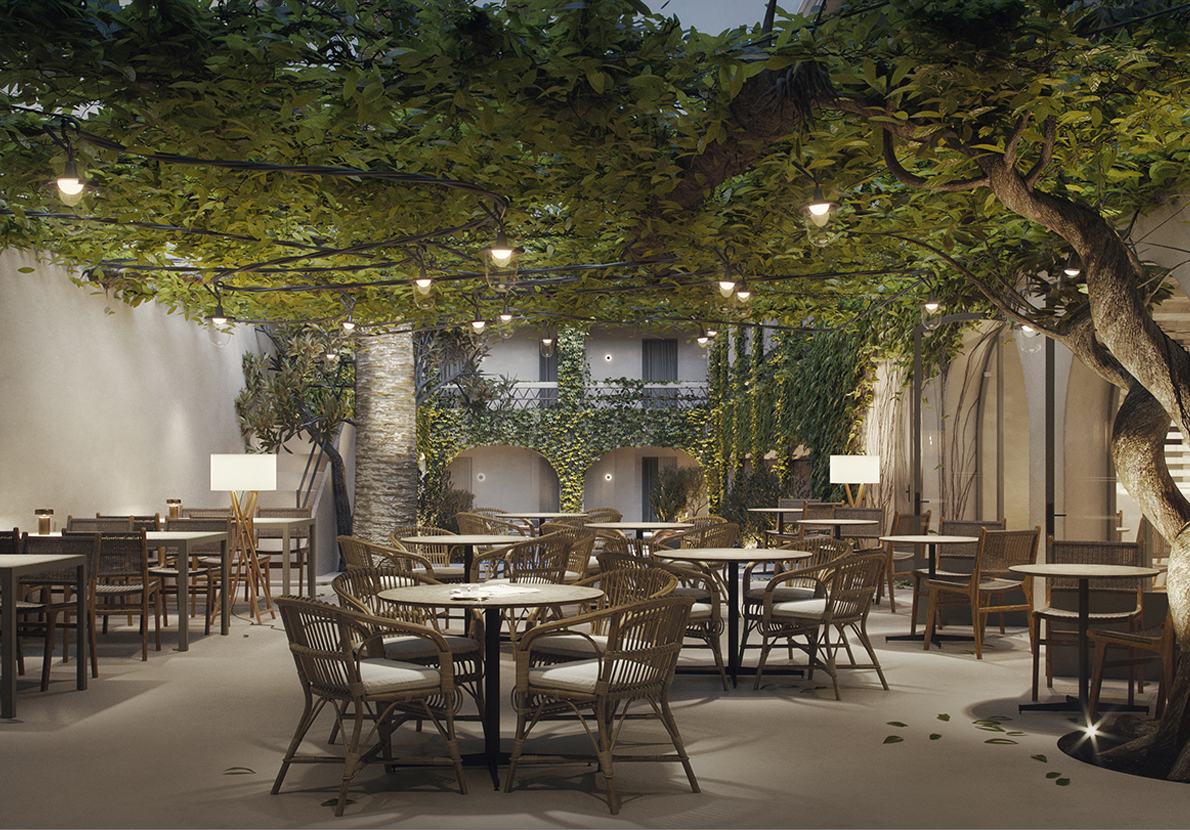
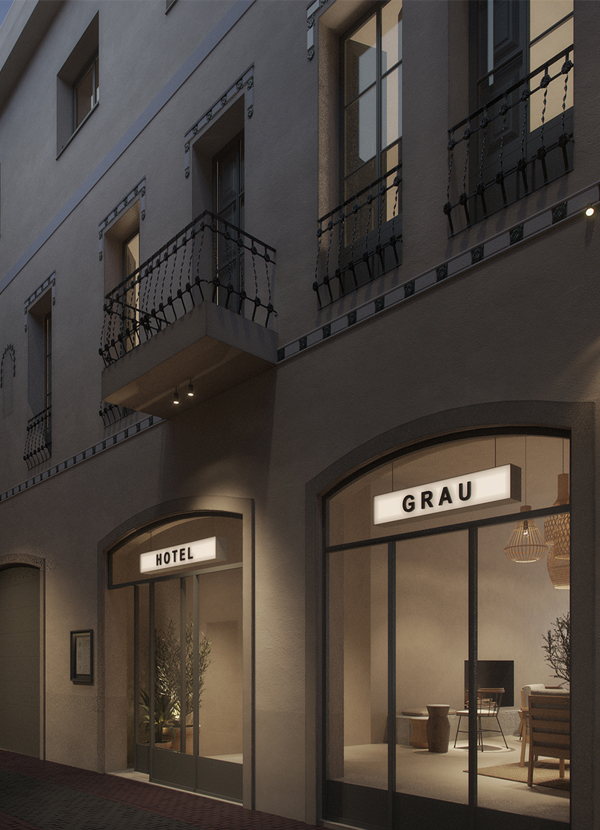
It has been very important to maintain the existing vegetation in the central patio, so that it can function as the lung of the entire complex. Although the hardscape of this space has been kept, the new arrangement of the elements has allowed us to preserve the large tree that covers the upper terrace, and the vines that are on the facades of the swimming pool area.
All the apartments have both a sleeping and a living-dining area with a kitchen cabinet and a sofa that can be converted into an extra bed to accommodate families with children. An important design consideration was to prevent the kitchen from having too much protagonism in the living space, and for this reason, it was treated as a buffet-type piece of furniture that could hide entirely the work area of the kitchen.
In terms of materials for the entire project, we opted to use natural materials, including wood, fibers, ceramics, and continuous surface materials with sandy tones, all providing a relaxed and Mediterranean atmosphere.
Everything has been designed to make this a special, comfortable, and cozy space; an ideal destination to go on vacation.
