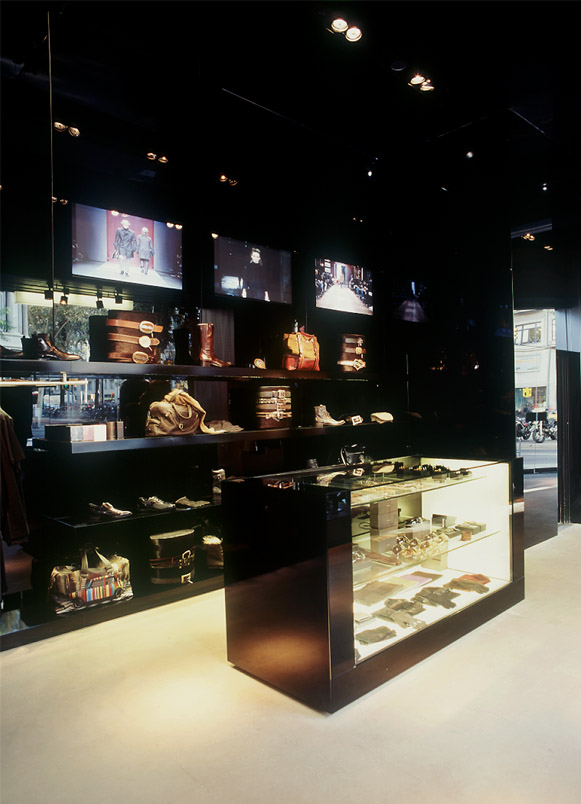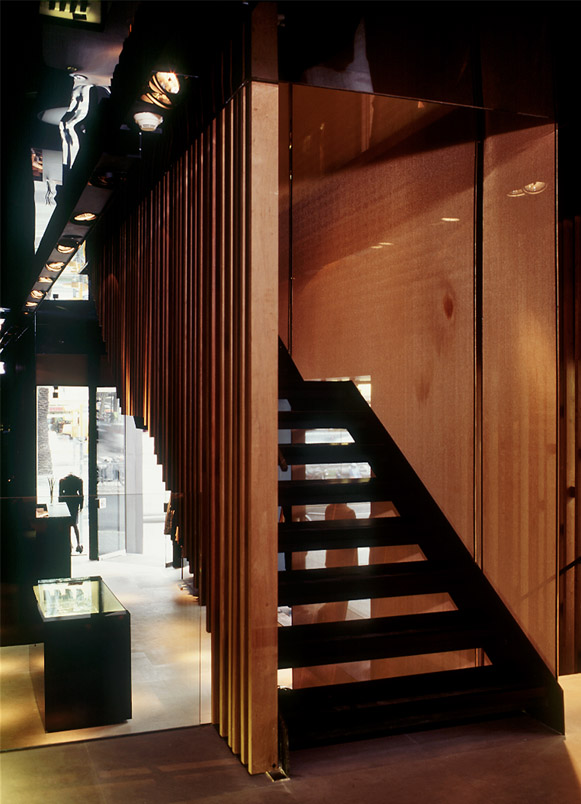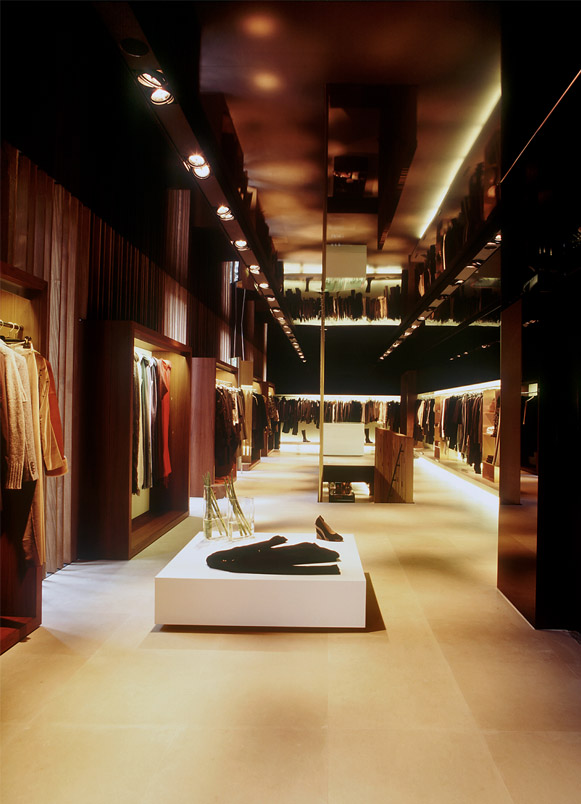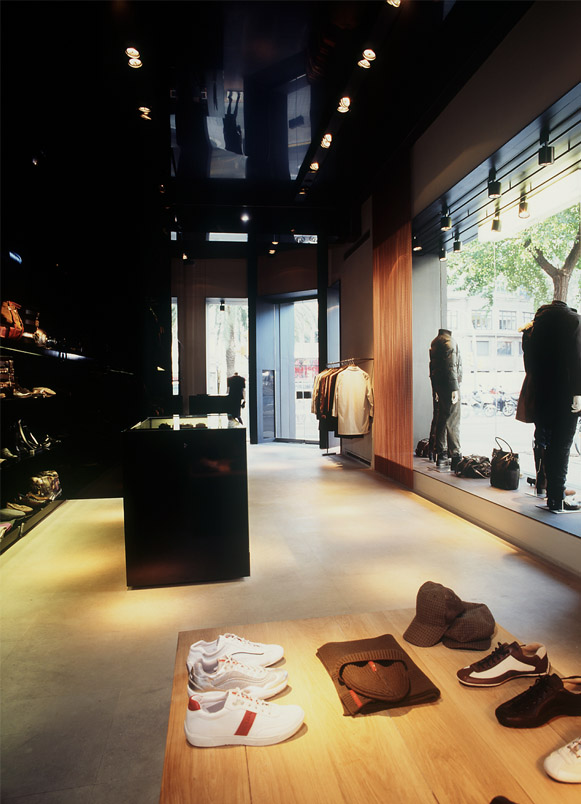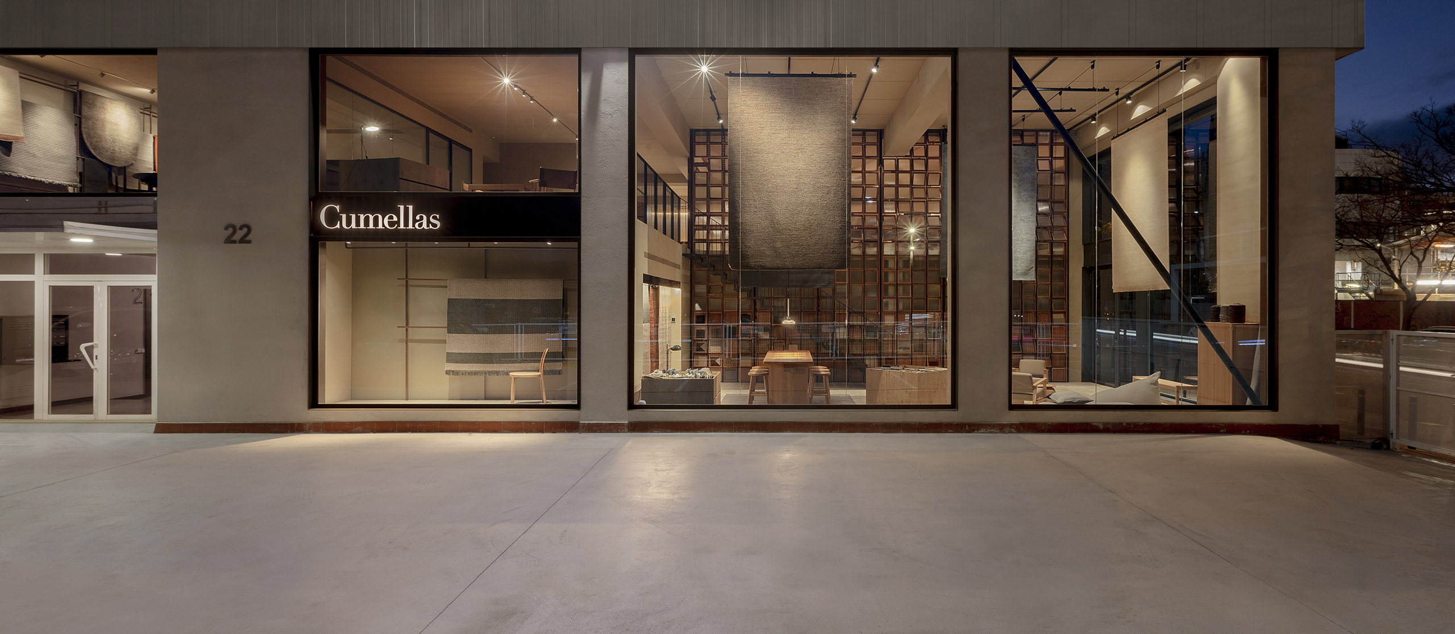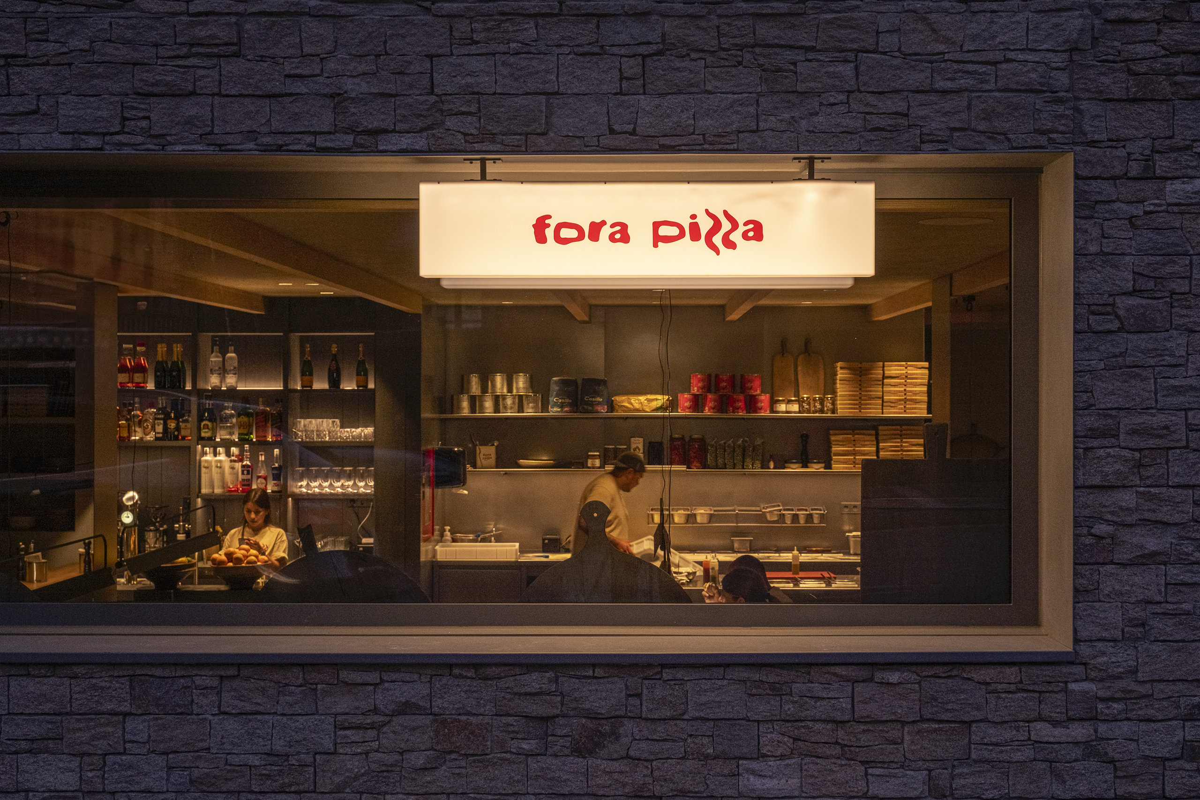Gonzalo Comella’s store renovation has been based on the premise of strengthening the communication both interior-exterior and between the different floors of the space, as well as providing optimal height to the entire ensemble. The premises, with approximately 600 m2, are strategically located on Avenida Diagonal with Vía Augusta.
To enhance the interior-exterior connection, a total opening of the existing shop windows has been carried out. This strategy not only improves visibility from the outside but also floods the interior space with light, creating a more open and welcoming atmosphere.
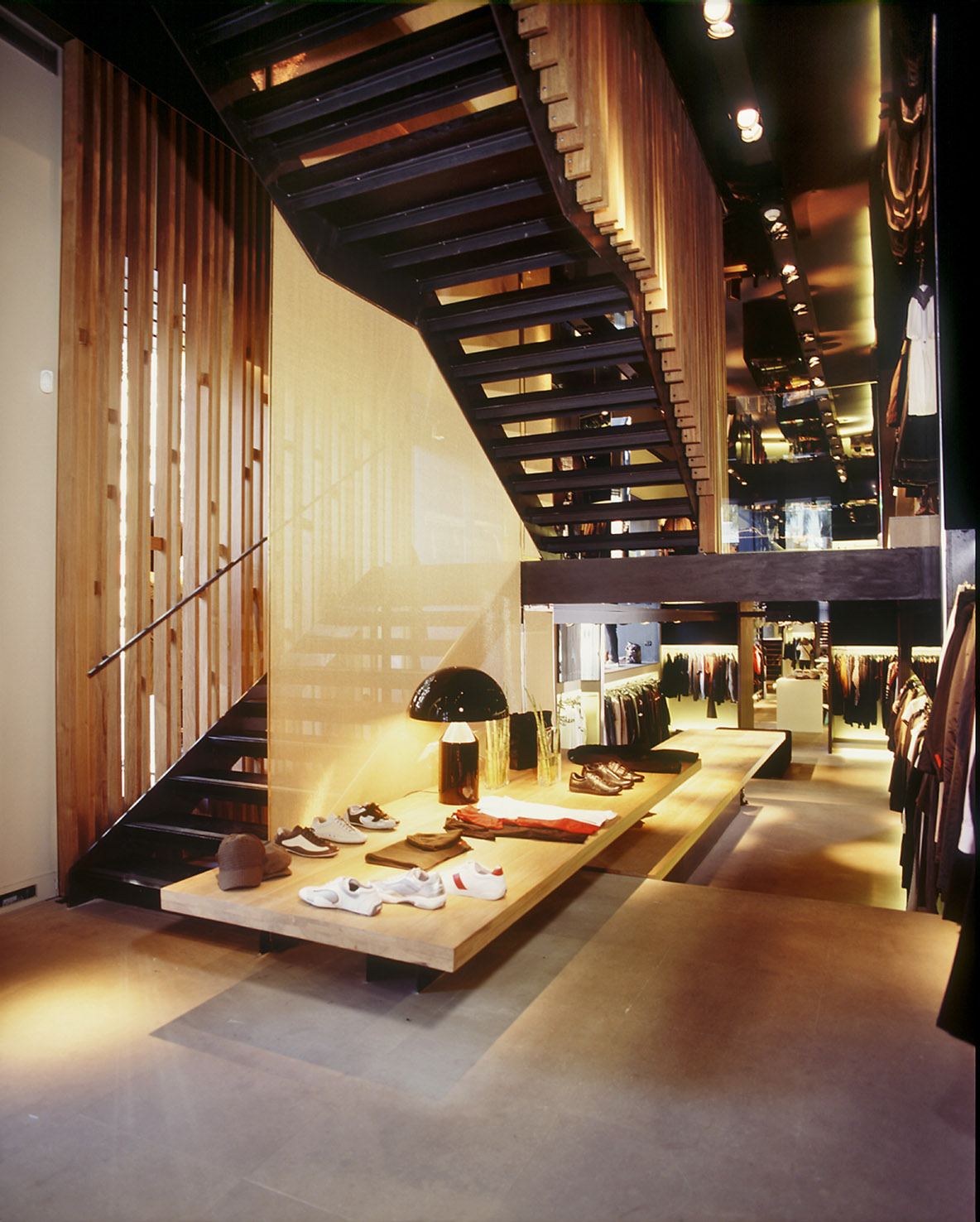
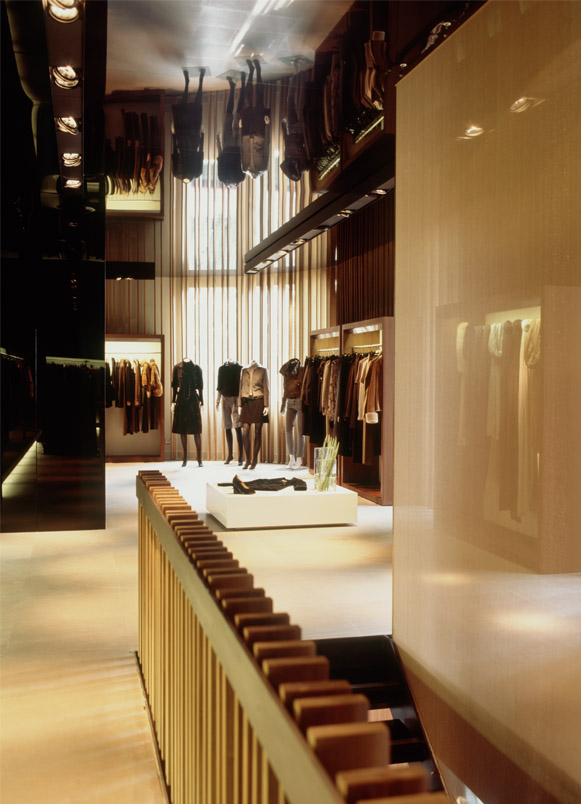
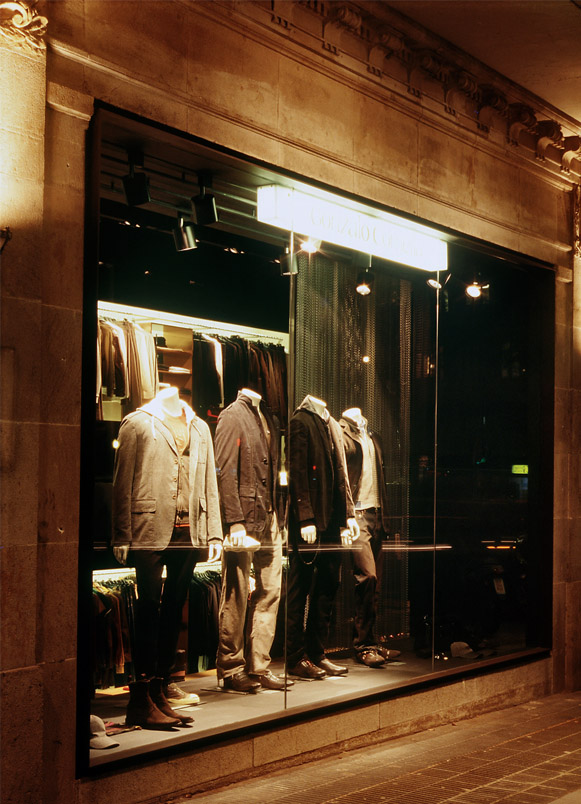
The intervention in the staircase has been key in this project. The volume of the staircase has been lightened to facilitate views between the different floors, and at the same time, it has become a significant unifying element. This purpose has been achieved through the use of textures that run the entire height of the staircase, accompanying the visual and physical journey of those who walk through it. This aesthetic choice not only serves a practical function in connecting the floors but also provides a stylistic element that enriches the customer experience.
In summary, the renovation of Gonzalo Comella’s store focuses on the harmonious integration of the interior and exterior space. In addition to creating visual and spatial connections between the different floors, highlighting the importance of the staircase as a central and aesthetic element in this transformation process.
Discover here other stores renovated and designed by the Sandra Tarruella Interioristas studio.
