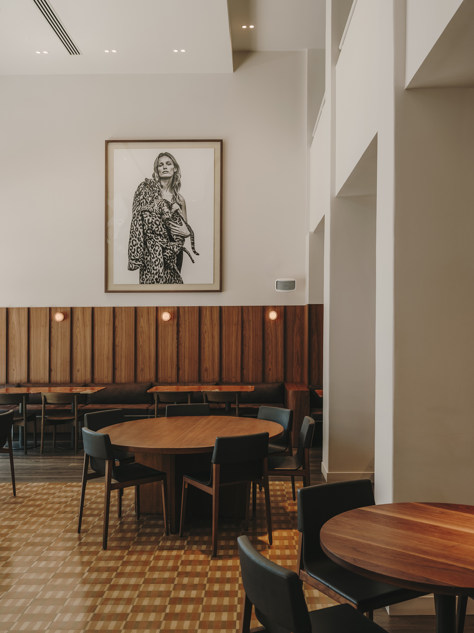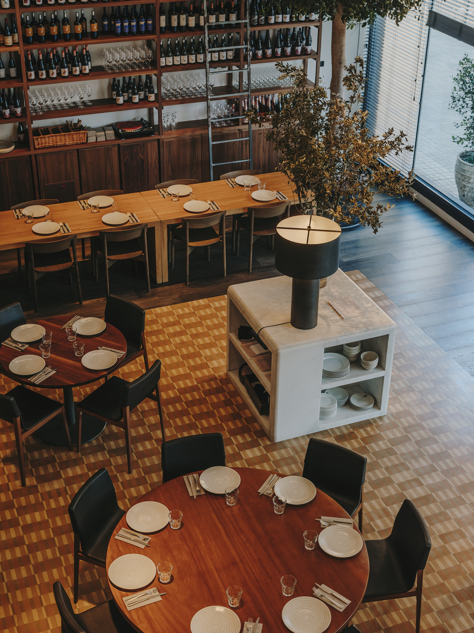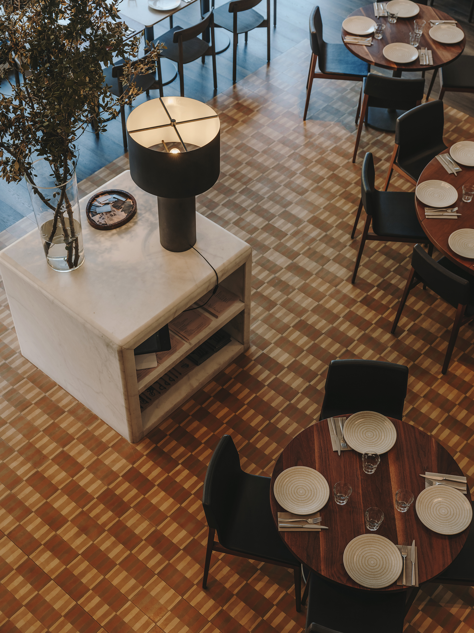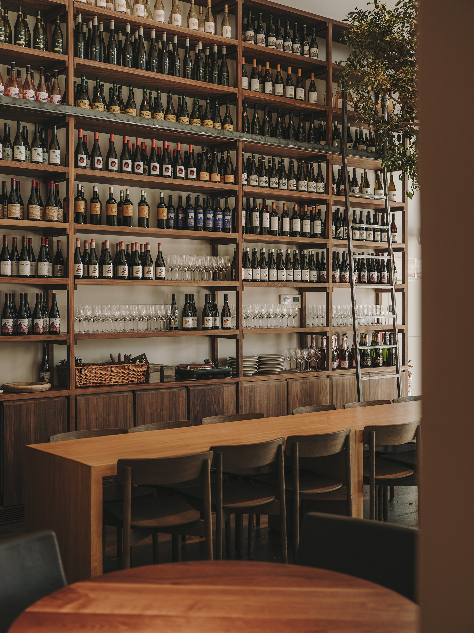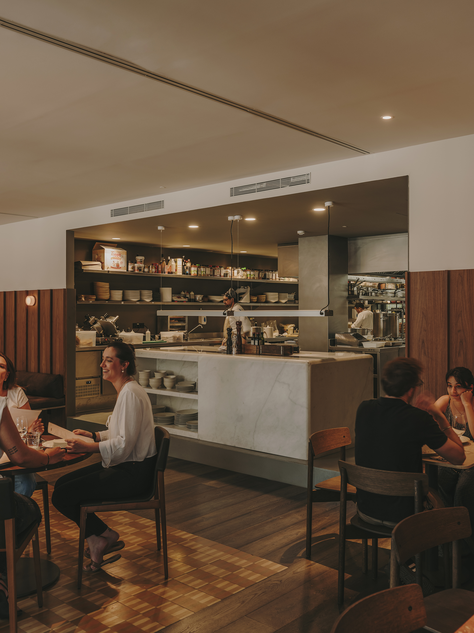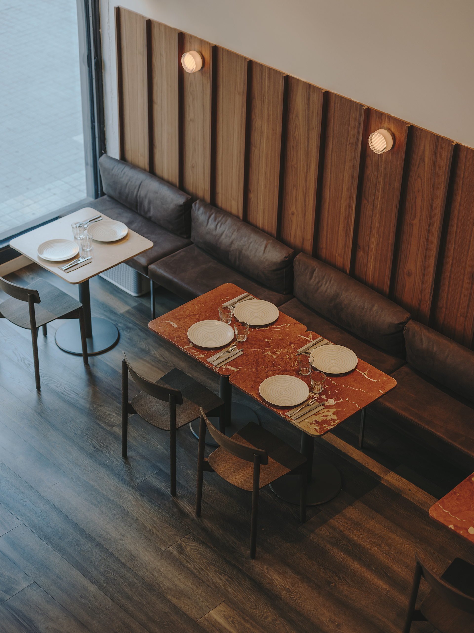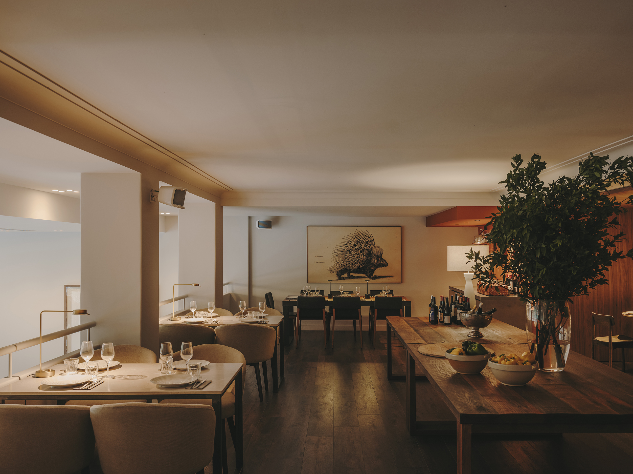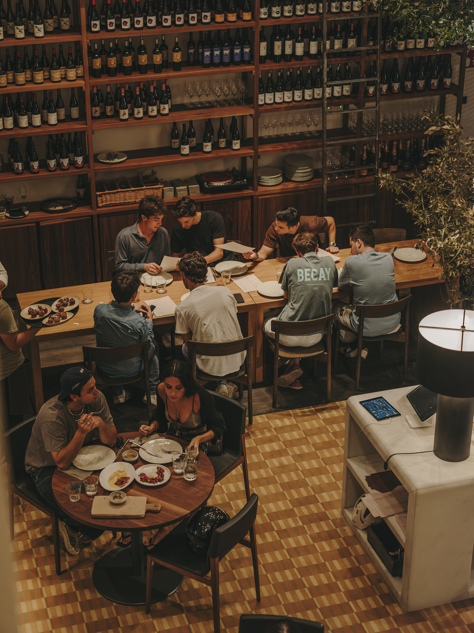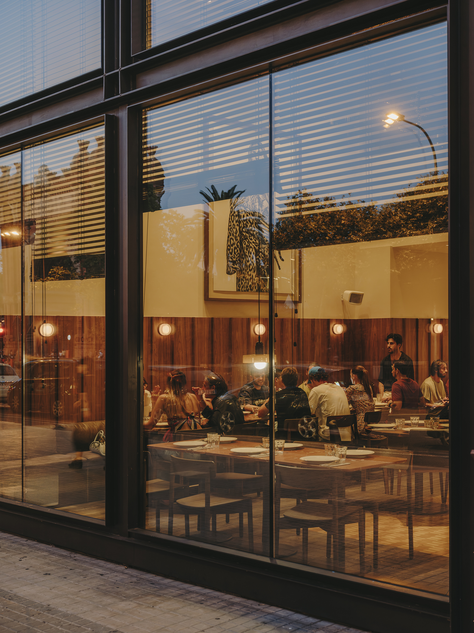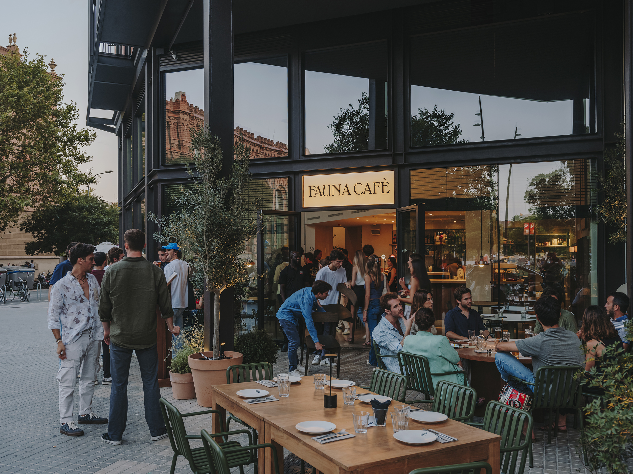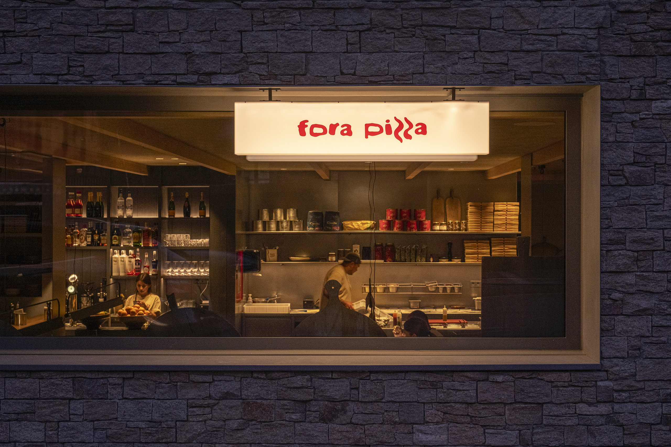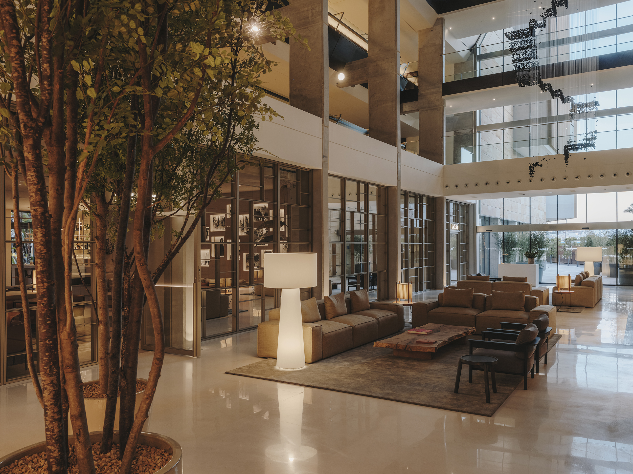With a privileged location and the Arc de Triomphe as its backdrop, the Somos Esencia group entrusted us with the design of Fauna Café in Barcelona, their sixth and seventh restaurants in the city. The concept integrates two establishments located at Avenida Vilanova 11, in an innovative building that houses a metro station.
On the corner of the building, we find FAUNA CAFÉ, a space with a more casual menu that operates throughout the day. Starting with a brunch menu crafted from healthy, high-quality ingredients, and transitioning to a selection of Mediterranean-inspired tapas from midday onwards.
Explore more restaurant projects designed by Sandra Tarruella Interioristas.
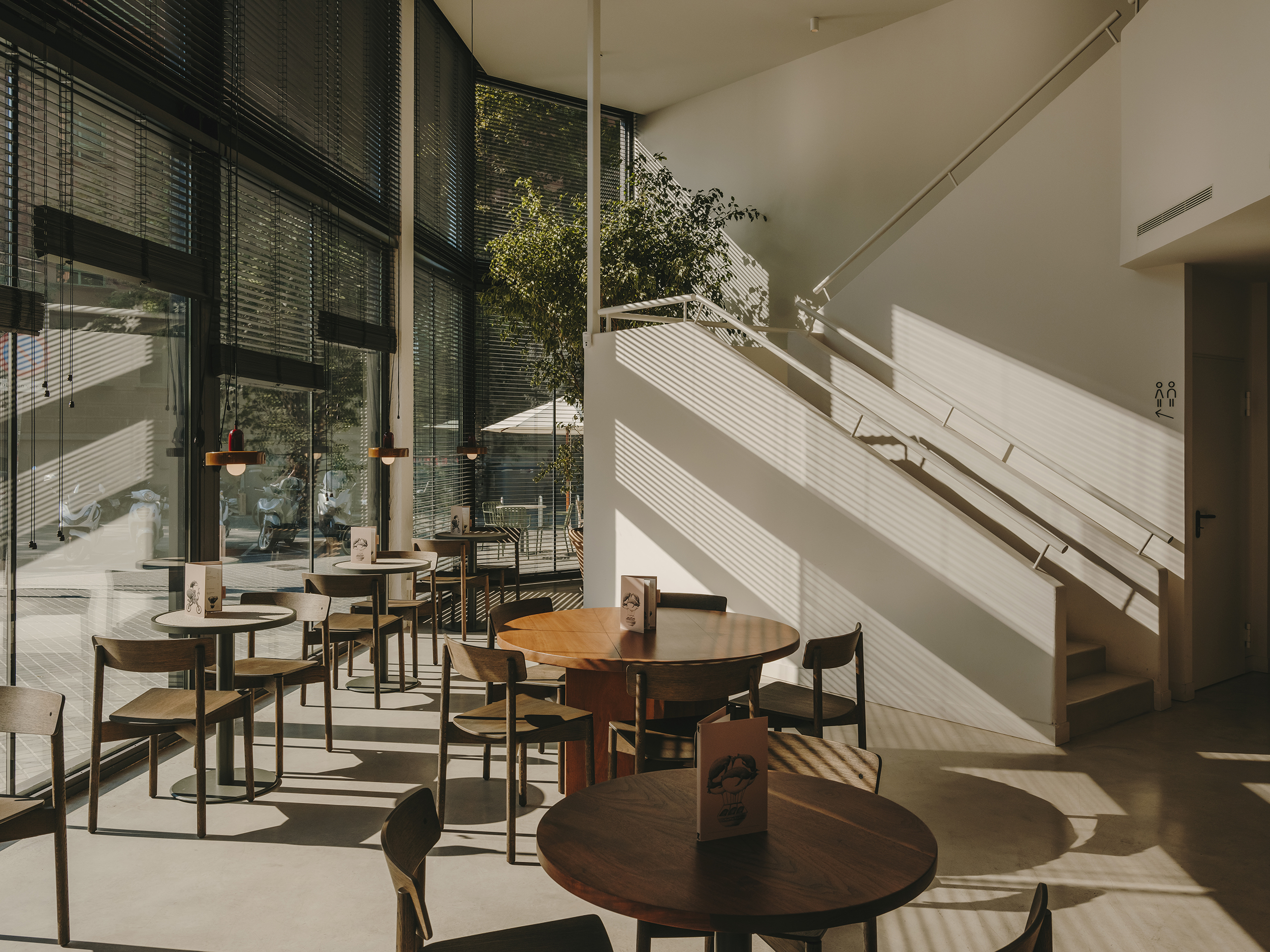
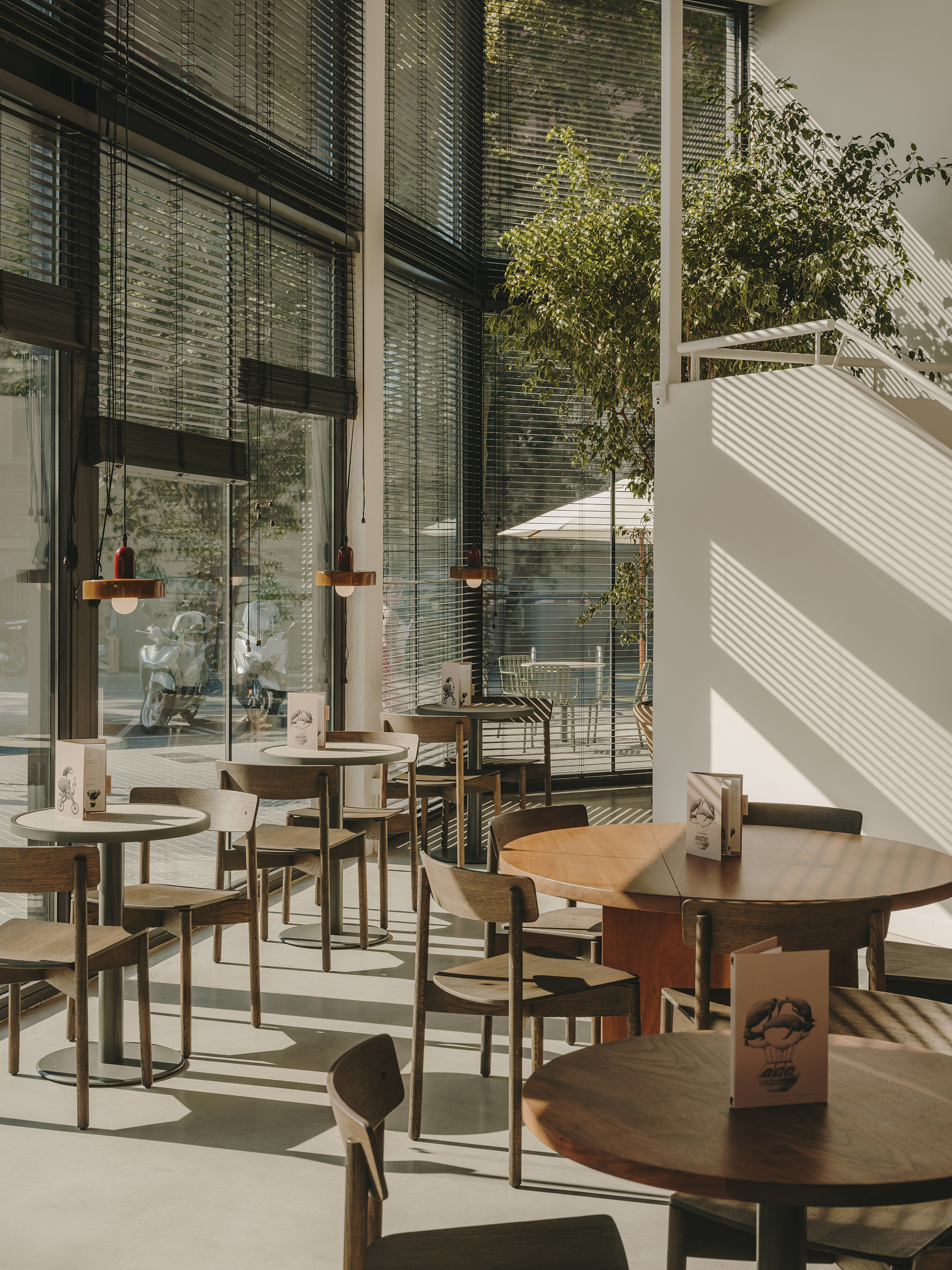
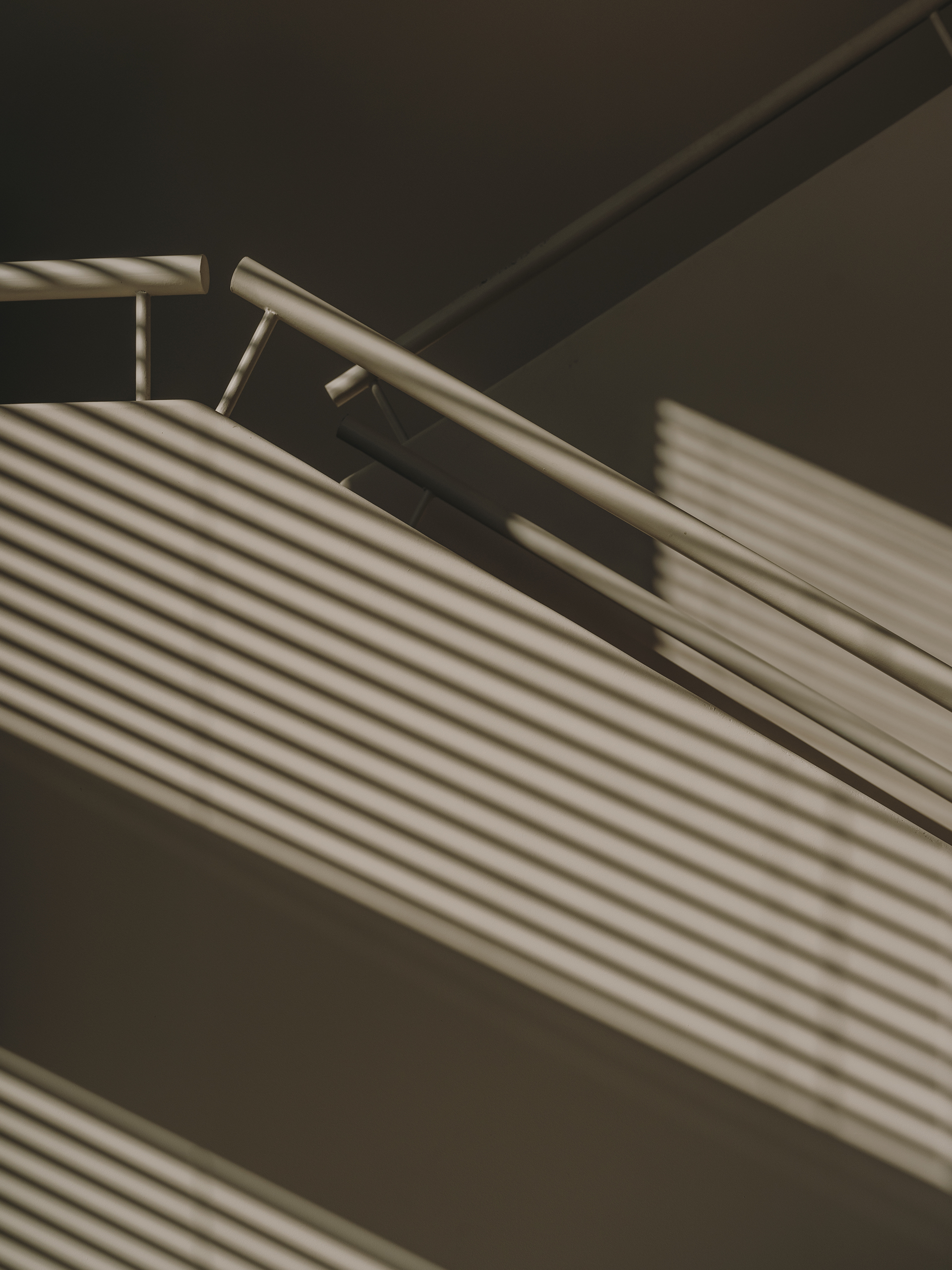
The design emphasizes the natural light pouring in through the large windows that span the entire façade, using continuous light-colored materials in contrast with a bar and wall paneling clad in American walnut wood. The staircase, a striking feature, is made with a built-in stone base and a metal handrail in a matching tone. A standout element of the space is the large indoor tree, which adds verticality to the interior and introduces a touch of nature to the urban setting. At the entrance, there is a terrace furnished with pieces from HAY, featuring green tones that complement various wooden elements and numerous planters with a variety of plants and species, bringing a touch of nature into the heart of the city.
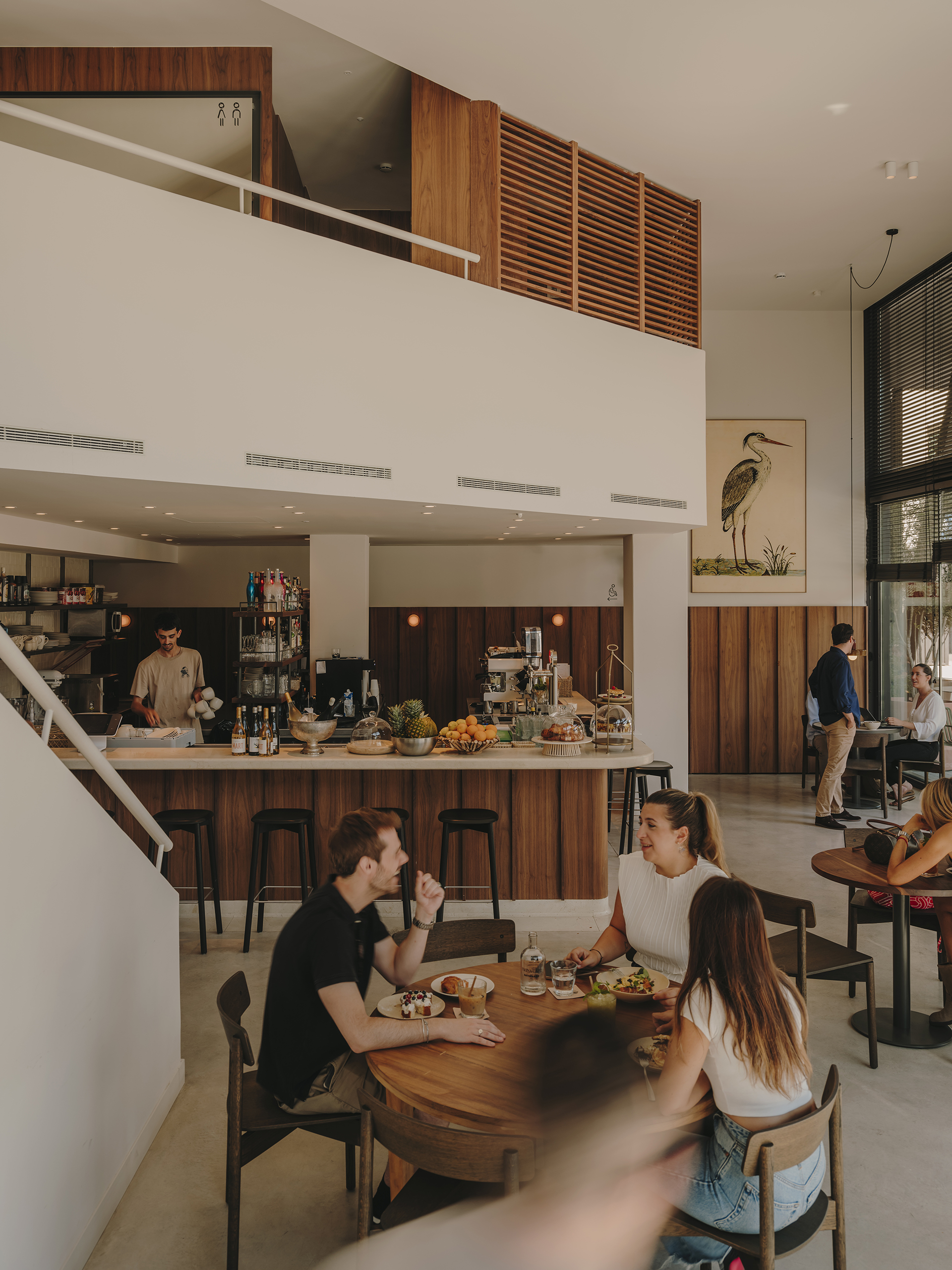
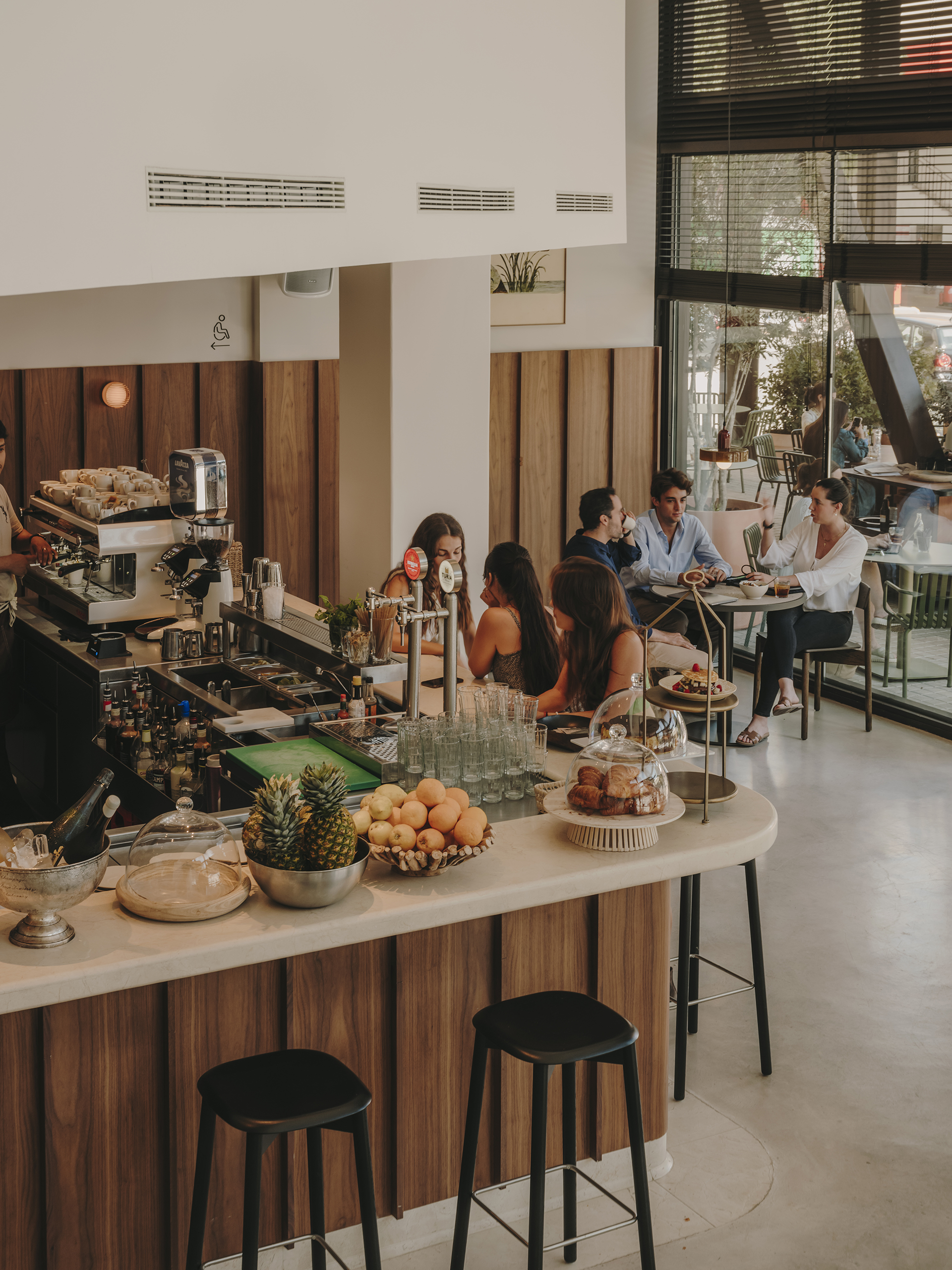
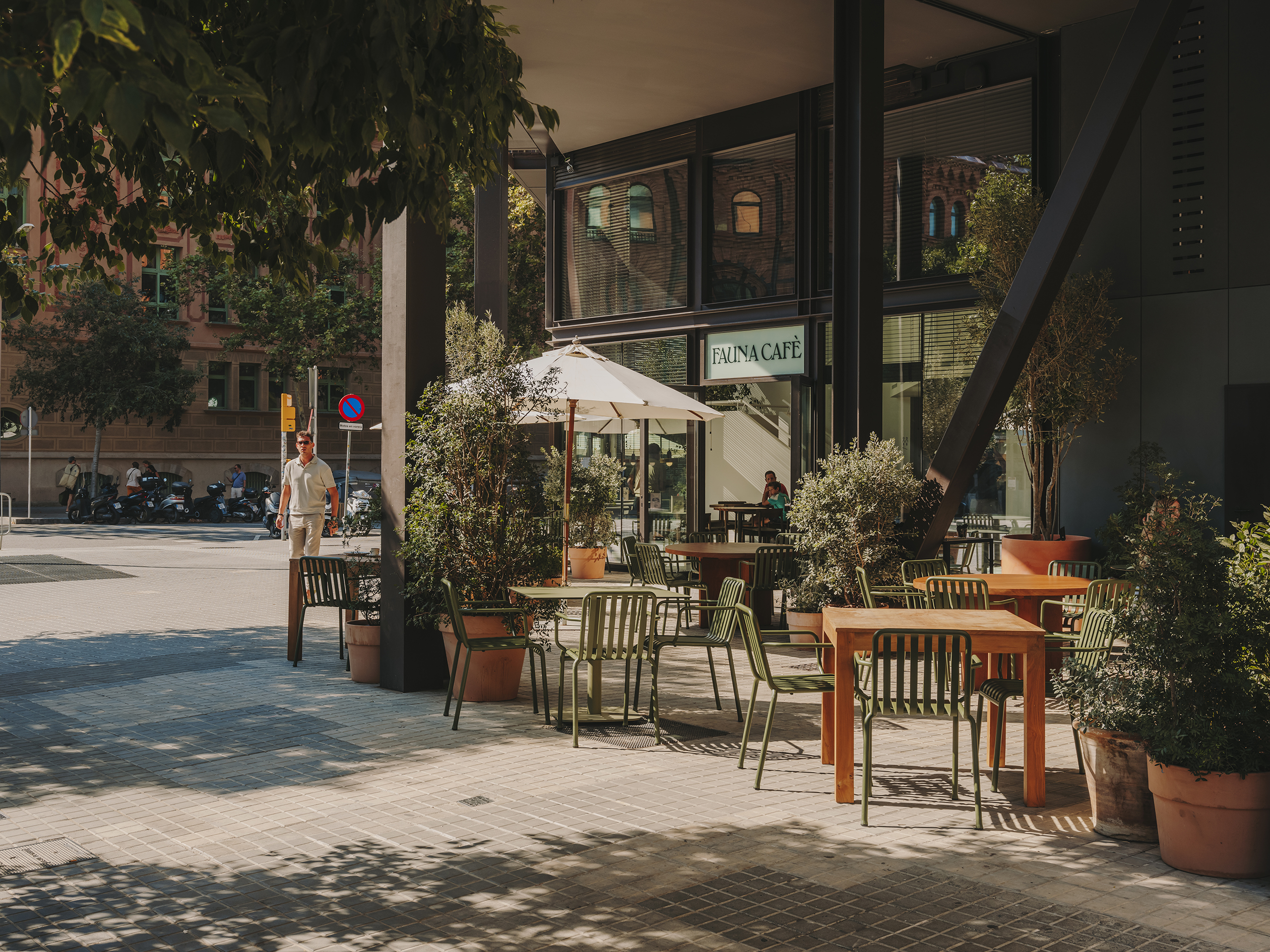
Spanning the entire main façade is GATOPARDO, an Italian restaurant with a double-height design where guests can enjoy an authentic pasta experience. The main dining area features a large dining room with walnut wood floors and two large rugs made from hydraulic tiles in earthy tones, which help define the central round tables. The walls are lined with American walnut paneling and decorative wall sconces. For the remaining walls and ceilings, we opted for a soft off-white, which enhances the luminosity of the space and contrasts with the other materials. A highlight of the space is the large walnut shelving unit on one of the sides, which holds an extensive collection of wines from the restaurant’s menu. This shelving is paired with a large tree, both elements emphasizing the exceptional height of the space.
In the center of the dining room, there is a large opening that offers a view into the kitchen, with a prominent white marble pass in the center. This feature allows diners to engage with the kitchen, creating a connection between the guests and the heart of the restaurant. The central tables have wooden tops paired with black leather chairs, complemented by the cream and red tones of the marble side tables, which contrast with a large brown leather bench and dark wood chairs from TAKT.
On the first floor, we’ve created additional seating that can be converted into a private area for larger groups. The central area features a large reclaimed wood communal table, which can serve as both a waiter’s station and a space for accommodating a large group when needed. On either side of the table, there are cream marble tables with upholstered chairs, as well as a large wooden bench with cream and red marble tables that add dynamism to the space, all within a wooden frame.
Reflecting the animal-themed concept, the space features numerous paintings and prints of various species from historical archives. In the central room, a photograph by the artist Bèla Adler takes pride of place.
