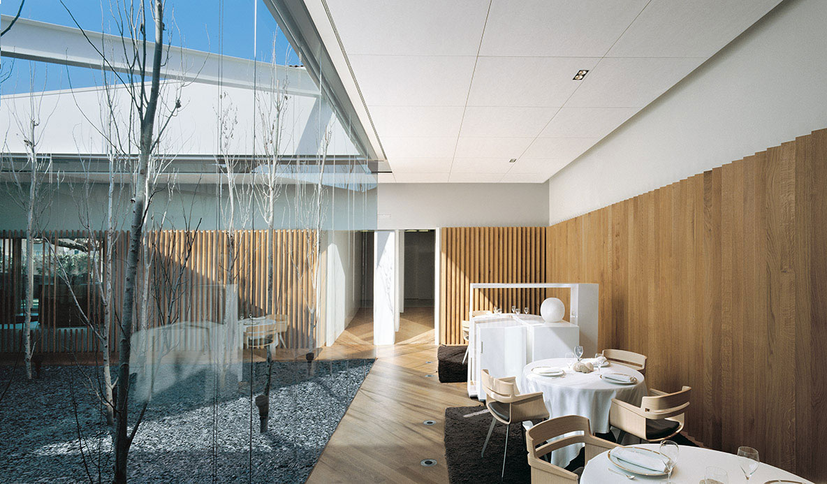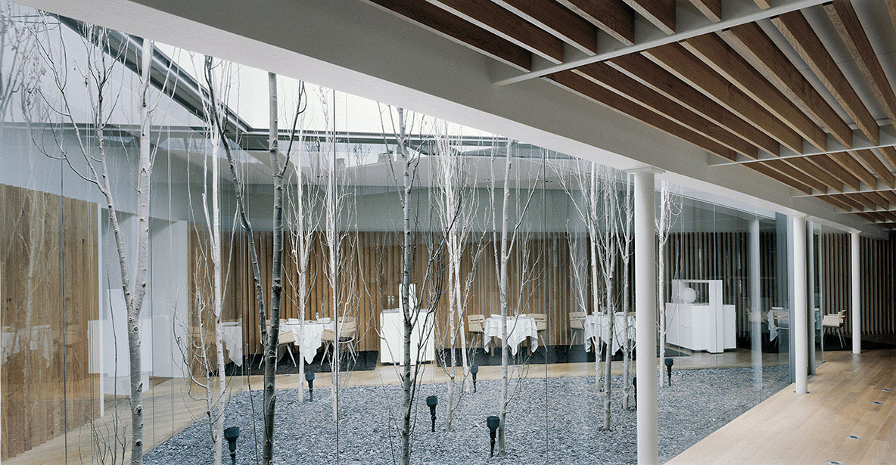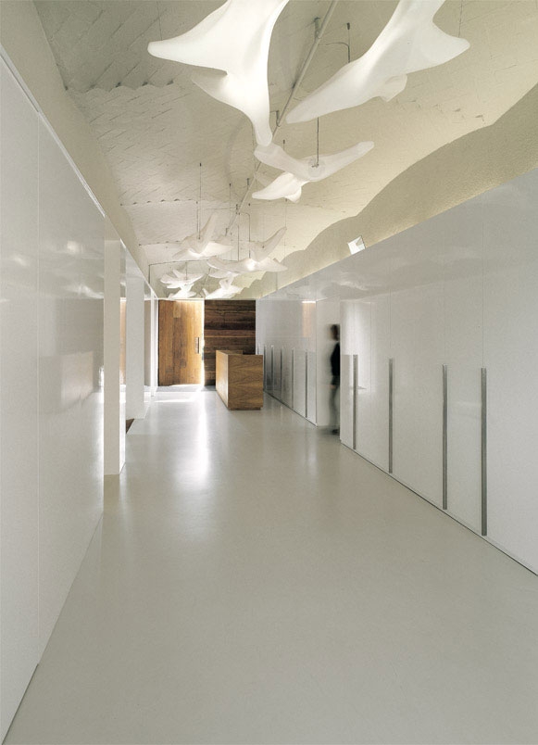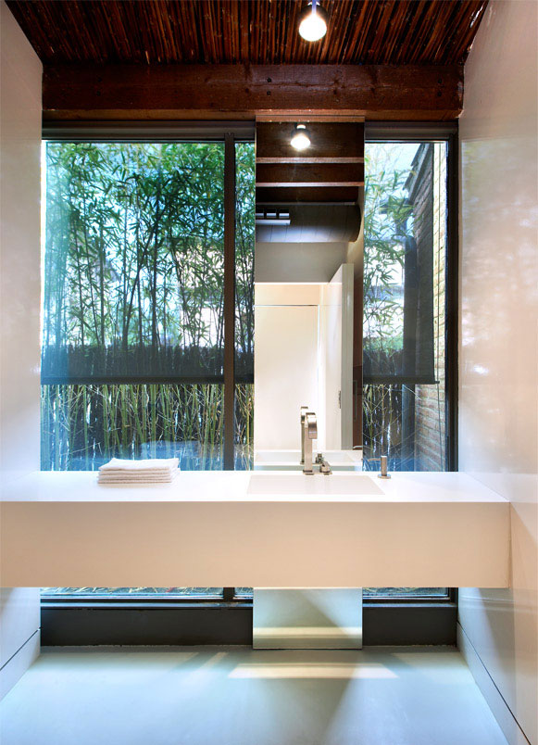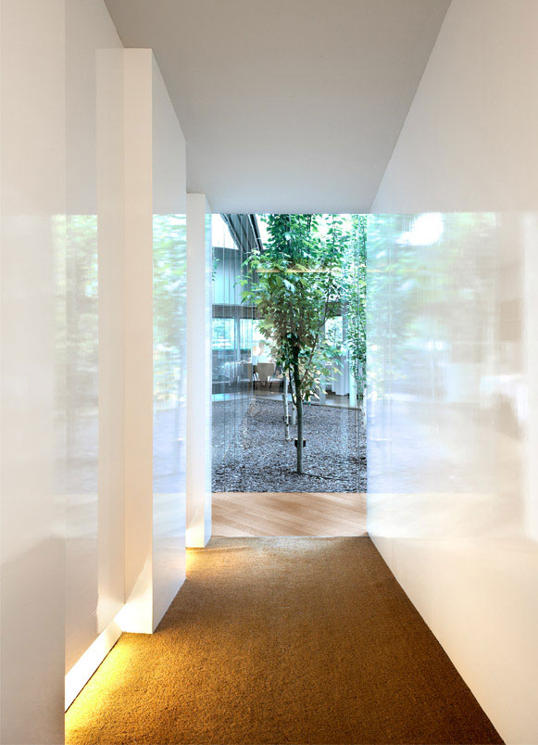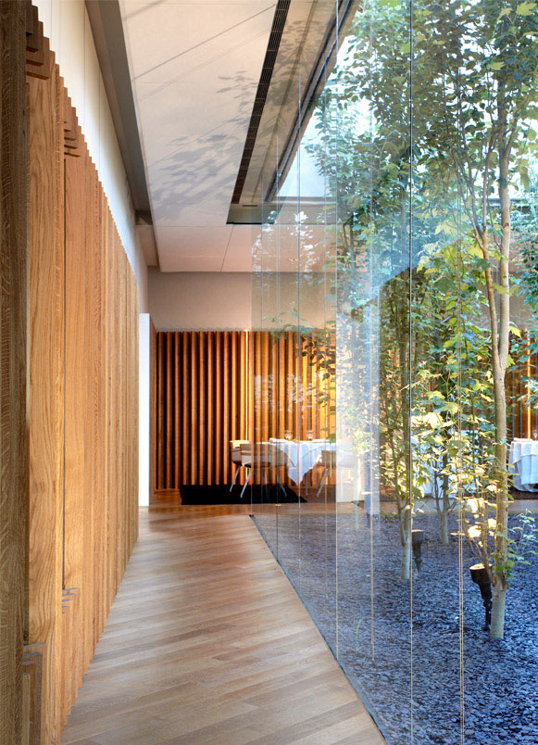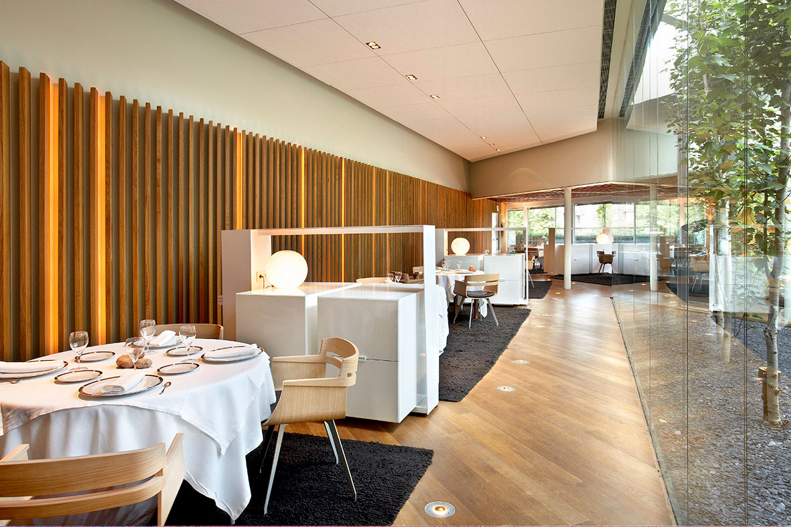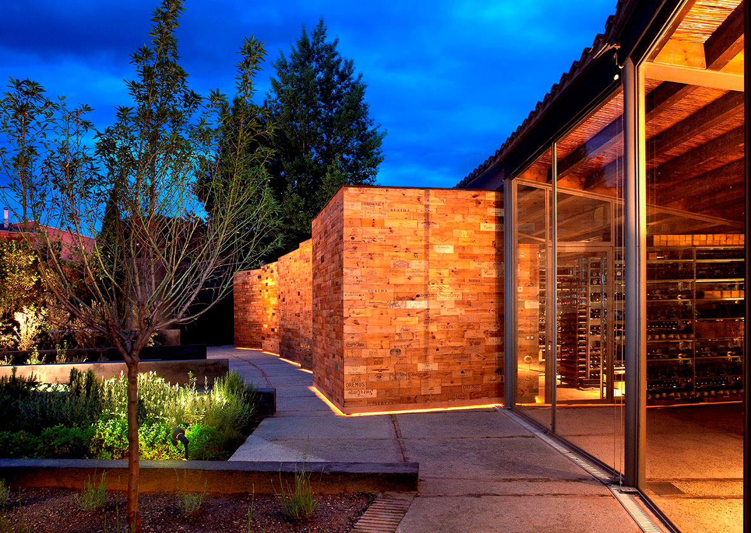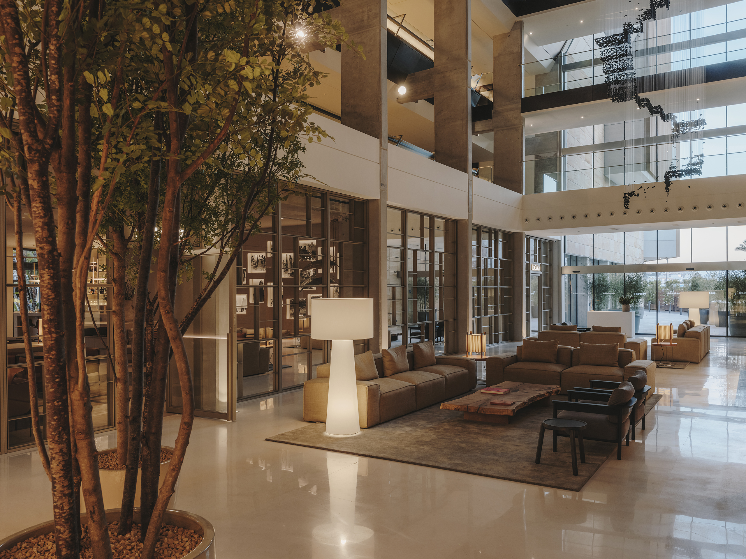Celler de Can Roca design, located in the ancient tower of Can Sunyer and its extensions, marks a milestone in the evolution of the renowned Roca brothers’ gastronomic proposal. The tower, built in 1911, underwent two expansions in 1994 and 1999 to accommodate events and celebrations, connecting through the old porch of the tower and providing more space for various uses.
The main task in El Celler de Can Roca design was to develop a restaurant that offered an intimate and relaxed experience for a limited number of diners, in contrast to the broader and more festive character of the existing space. Inspired by the successful collaboration of the three Roca brothers in the kitchen, desserts, and cellar, the aim was to reflect this dynamic in the architectural design.
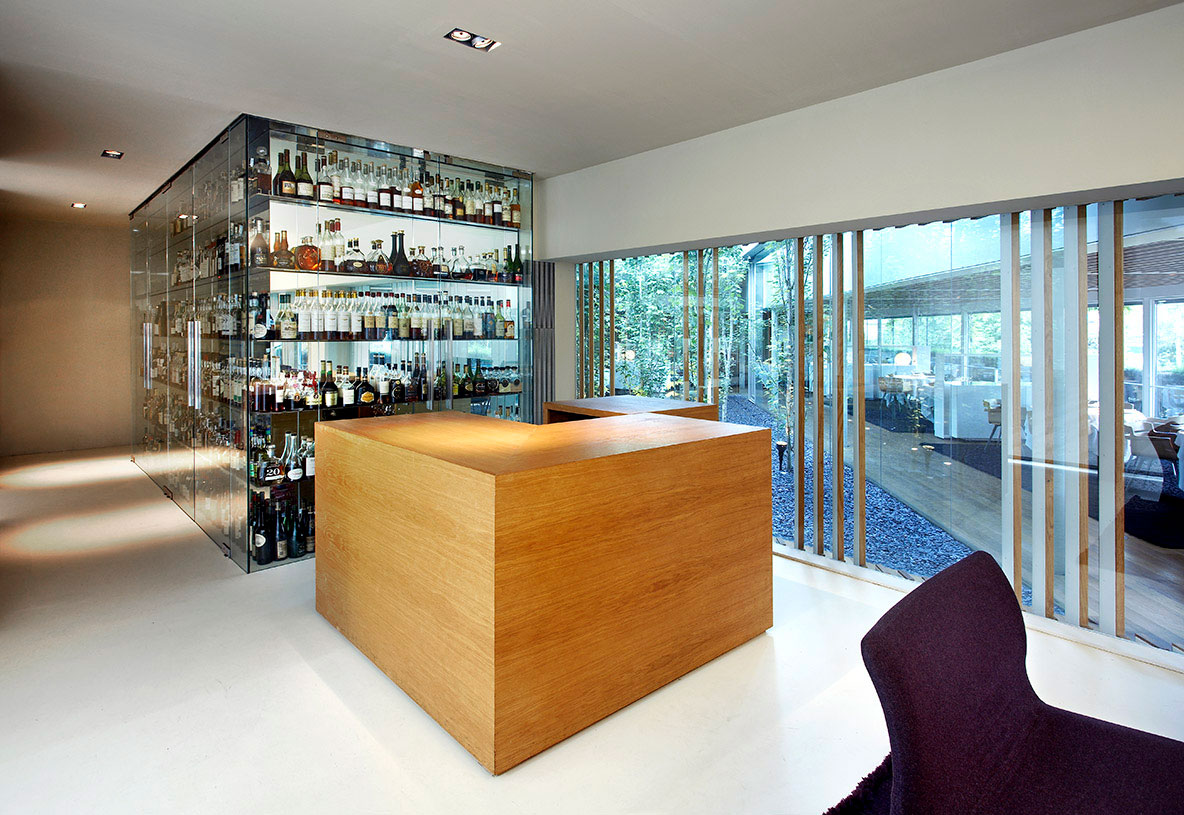
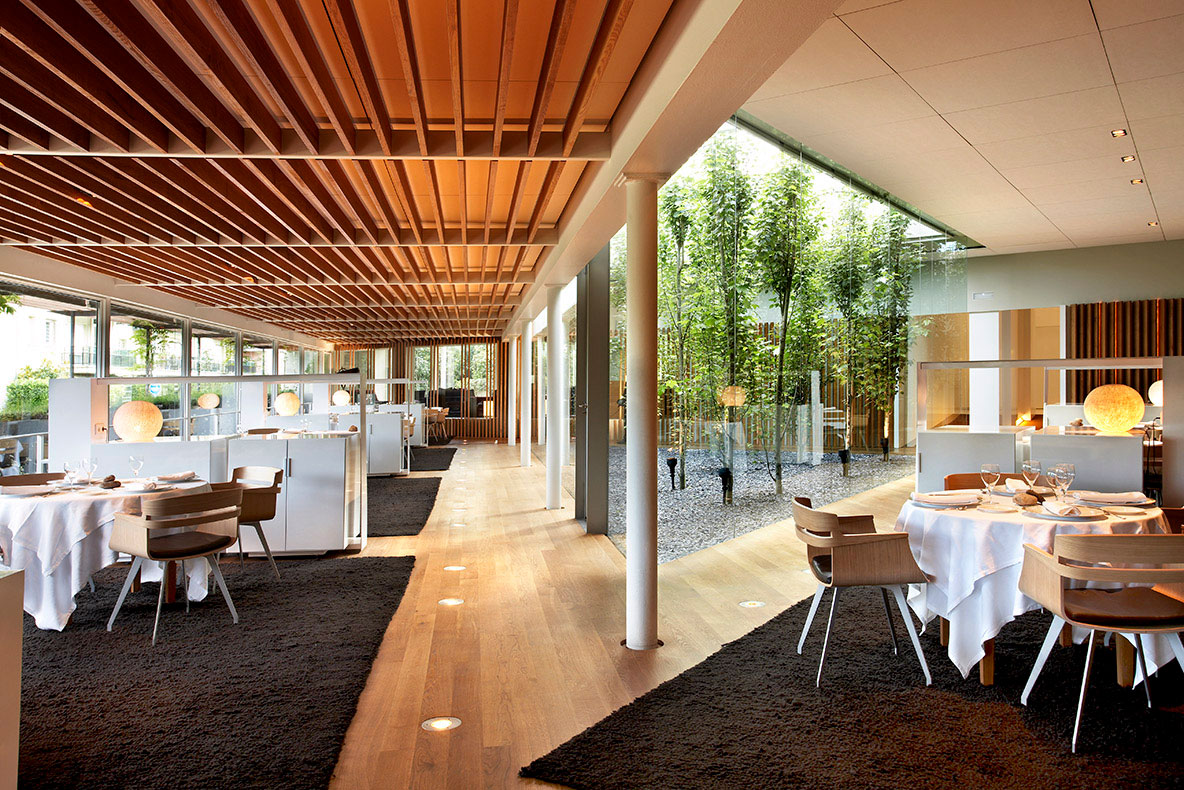
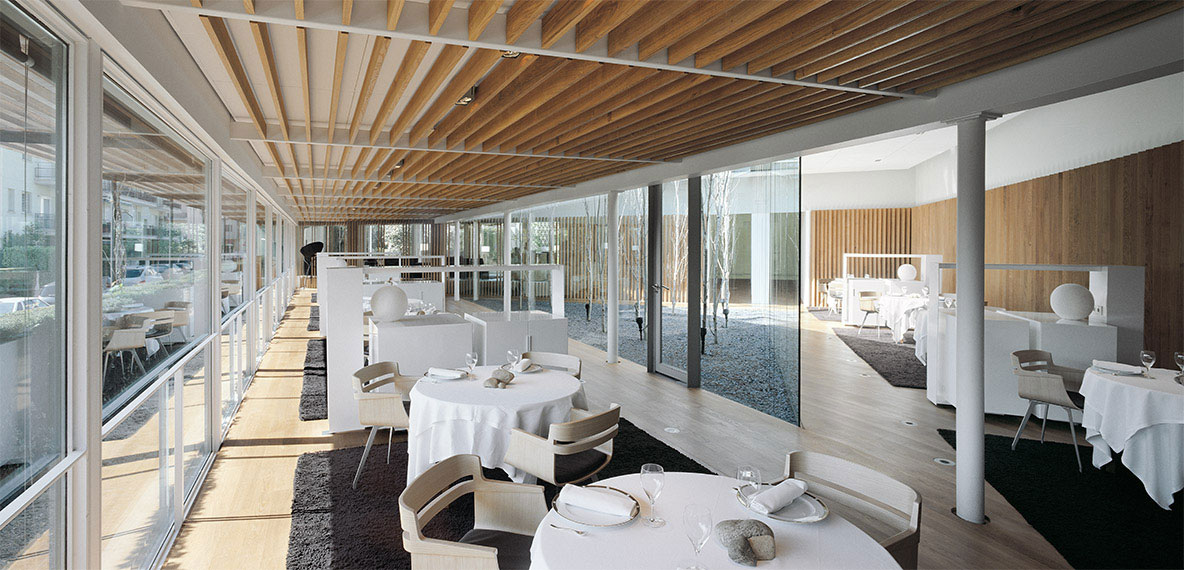
The triangular layout of the existing dining room was highlighted, and three different yet complementary gardens were conceived. Each of these outdoor spaces becomes a fundamental component of the environment, offering visitors a complete sensory experience. This project is not only a reflection of the culinary excellence of the Roca brothers but also an architectural expression that enriches the gastronomic offering of the Celler de Can Roca.
Explore more restaurant projects designed by Sandra Tarruella Interioristas.
