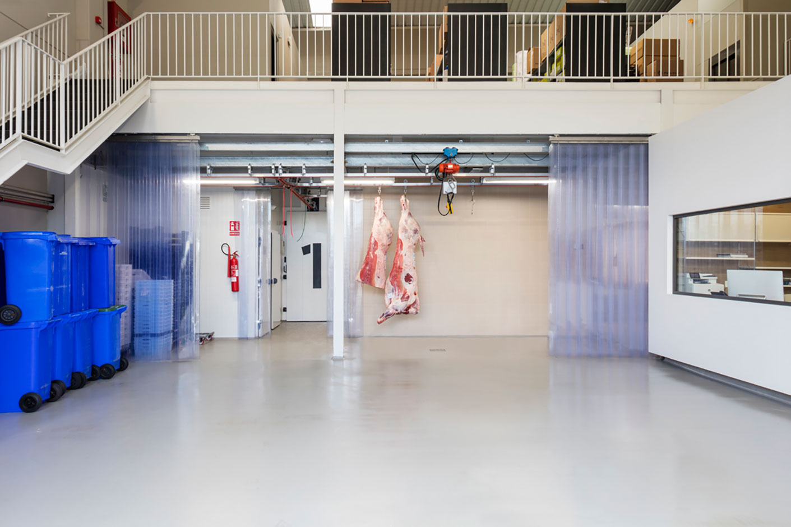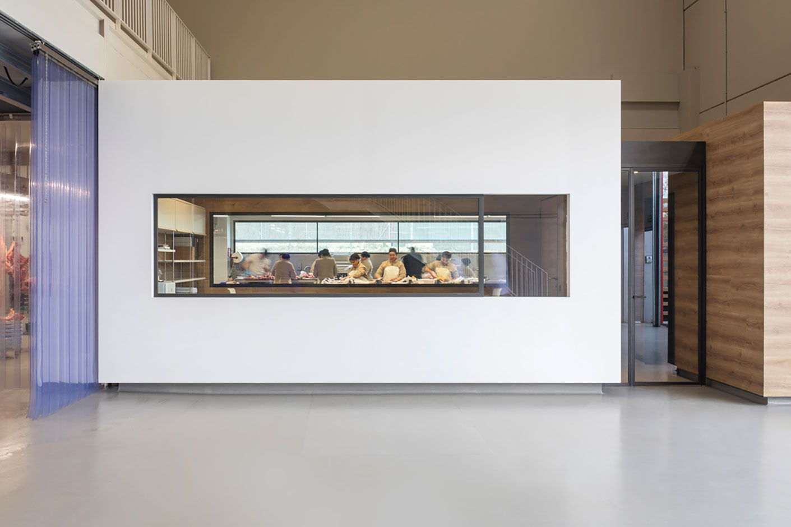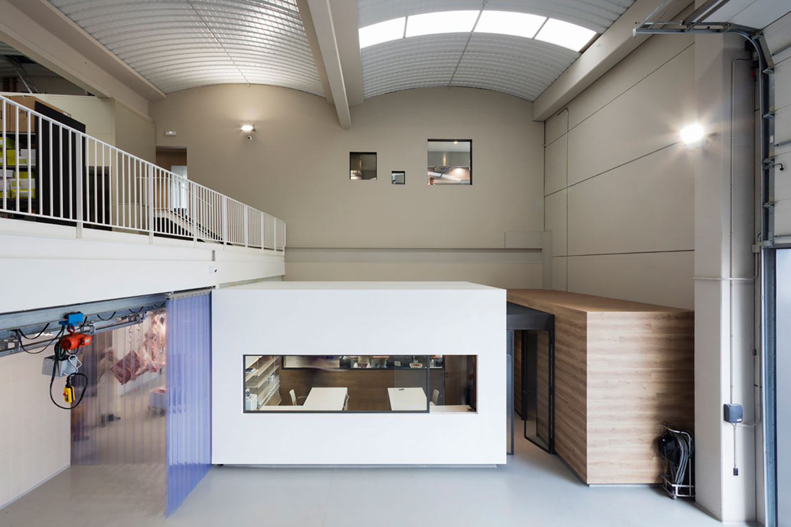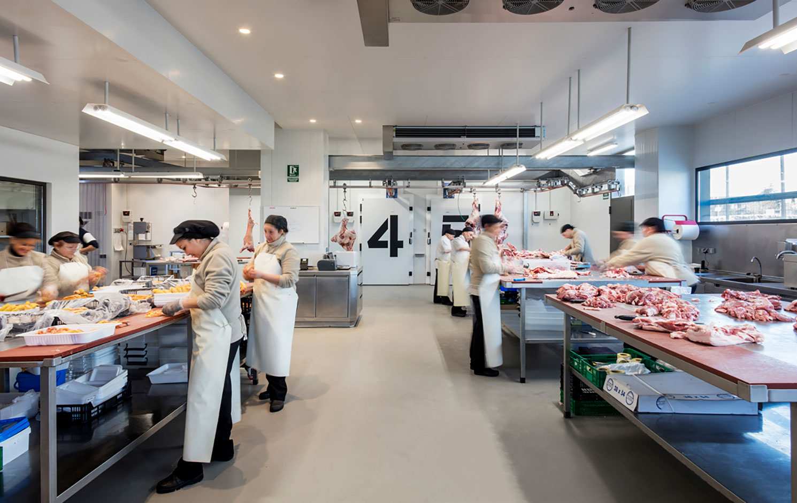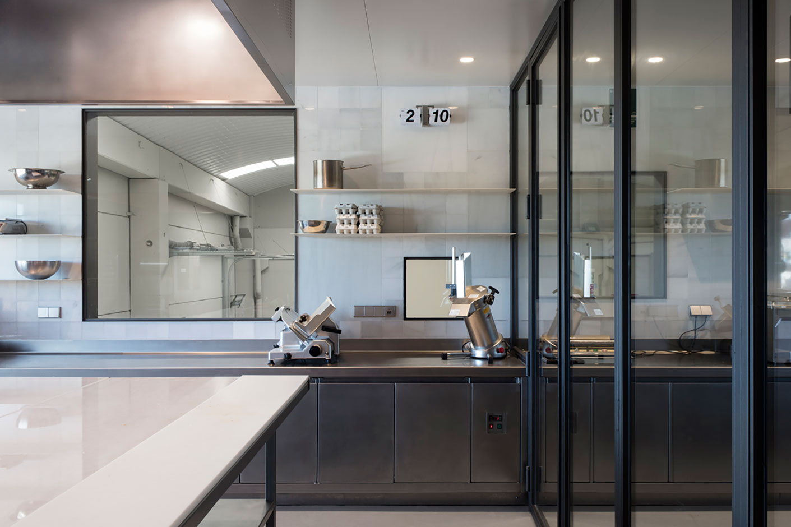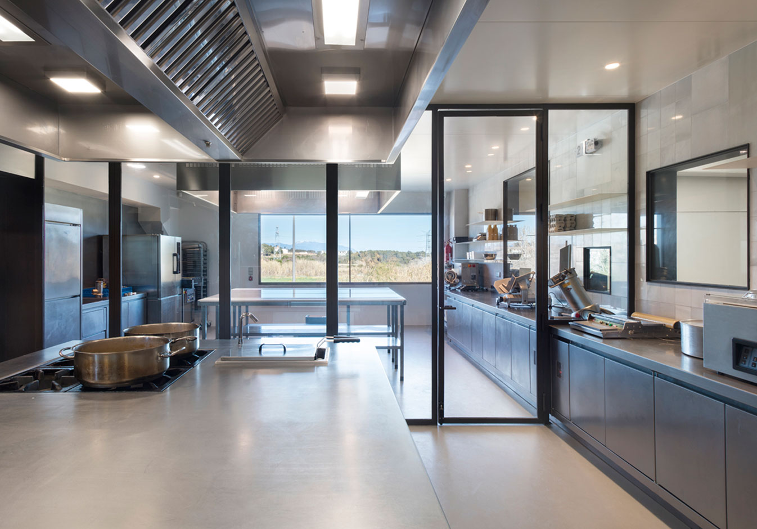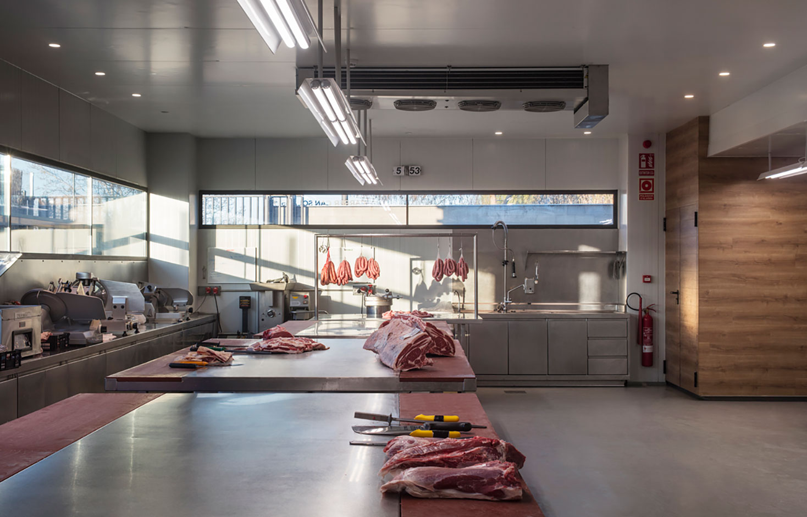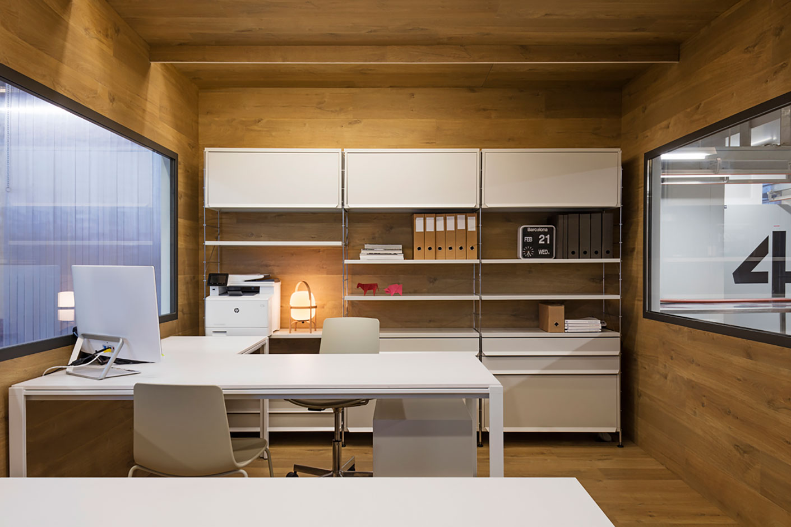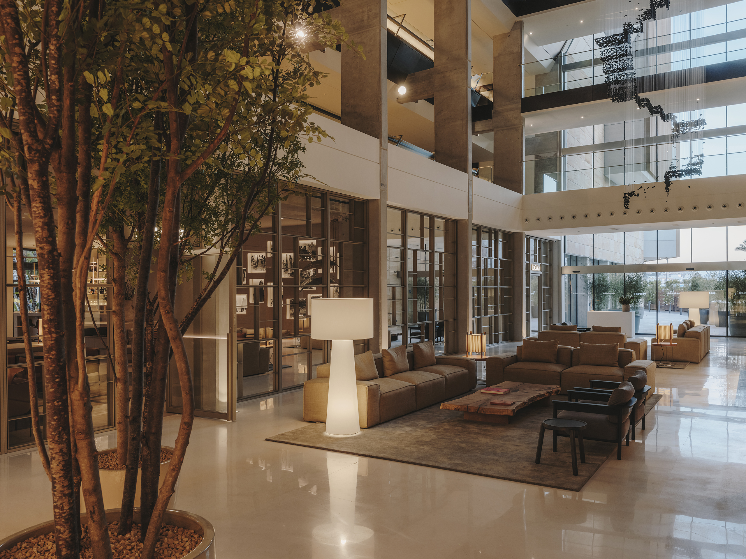Meat processing facility design for the Corella family is located in an industrial warehouse in Sant Cugat, intended to receive, butcher, and prepare raw materials for shipment to stores. The project’s challenge was to achieve maximum transparency in processes and create a pleasant environment for employees, incorporating originality into the design of the new meat processing facility.
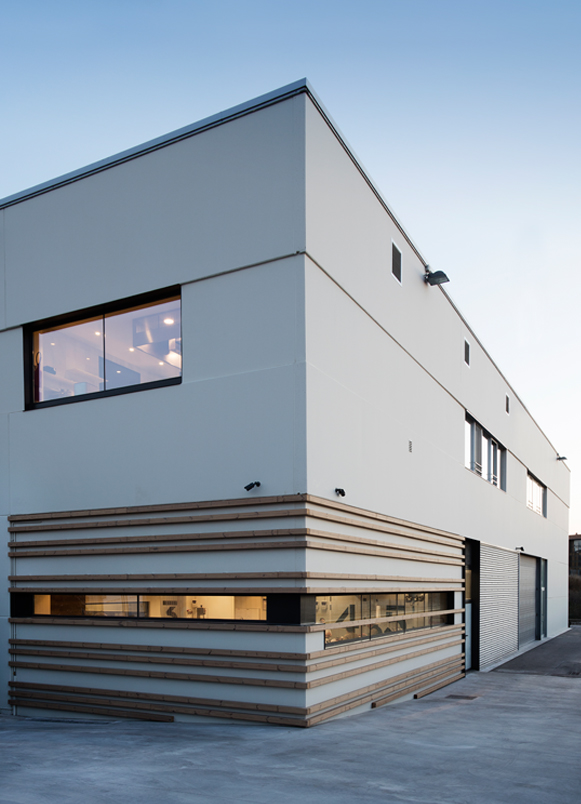
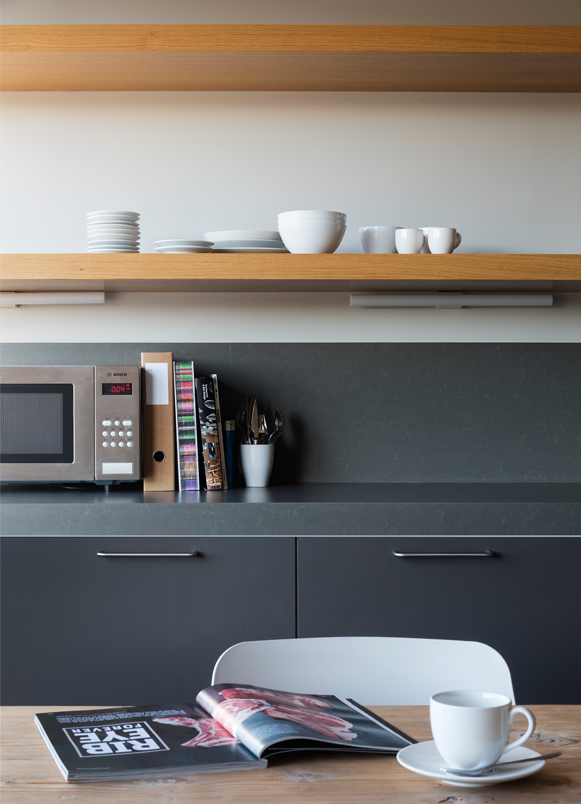
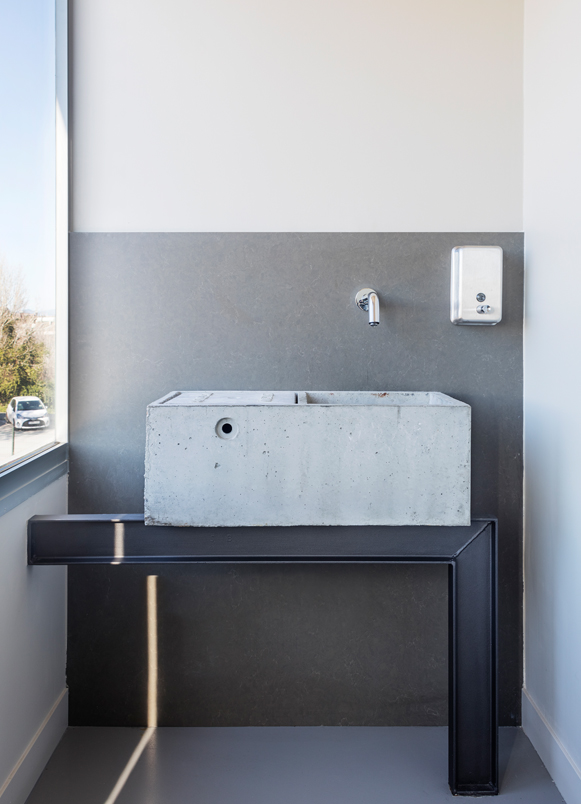
The decision was made to move the existing staircase to one side to ease truck entry. Windows on the facade were enlarged to provide more natural light to workers, and the mezzanine was expanded to accommodate the warehouse, changing rooms, and the kitchen for pre-cooked foods.
Additionally, the corporate red color was applied to the ceiling rails, a highly functional element for the facility as they allow for the movement of products from truck arrival to the refrigeration chambers. Attention to detail was paid, including large black numbers for clear identification.
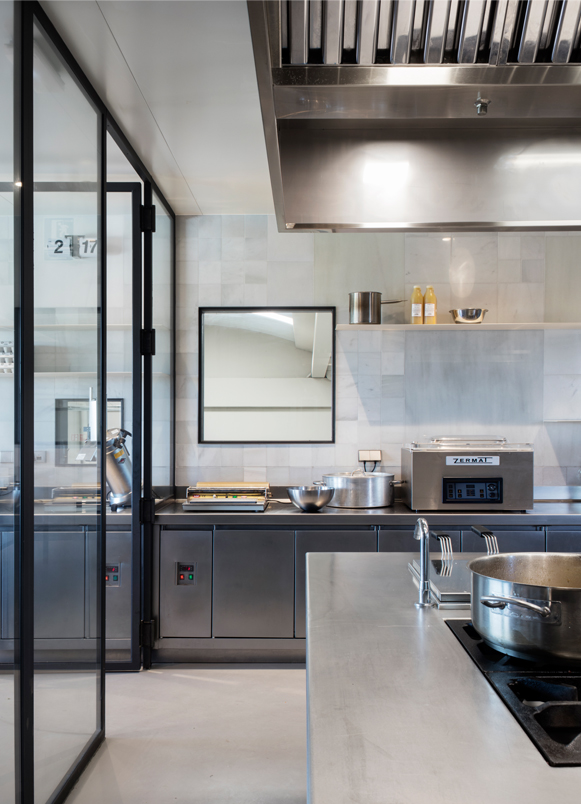
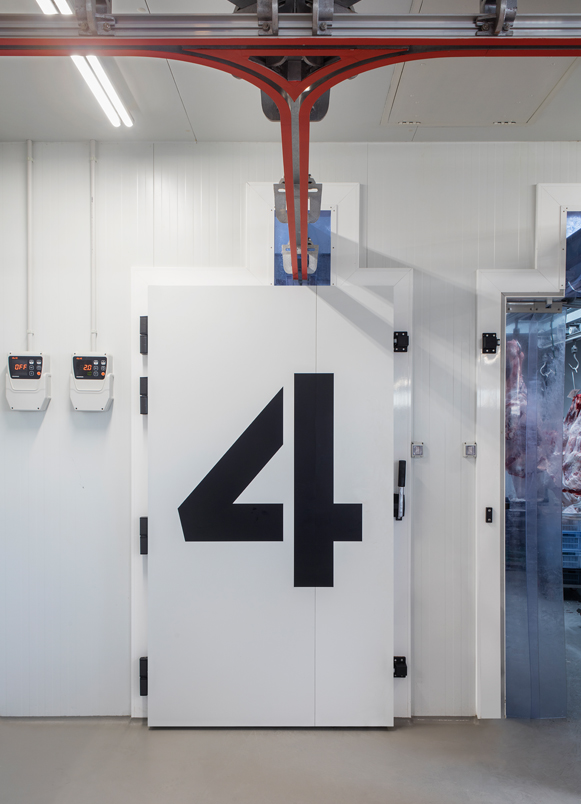
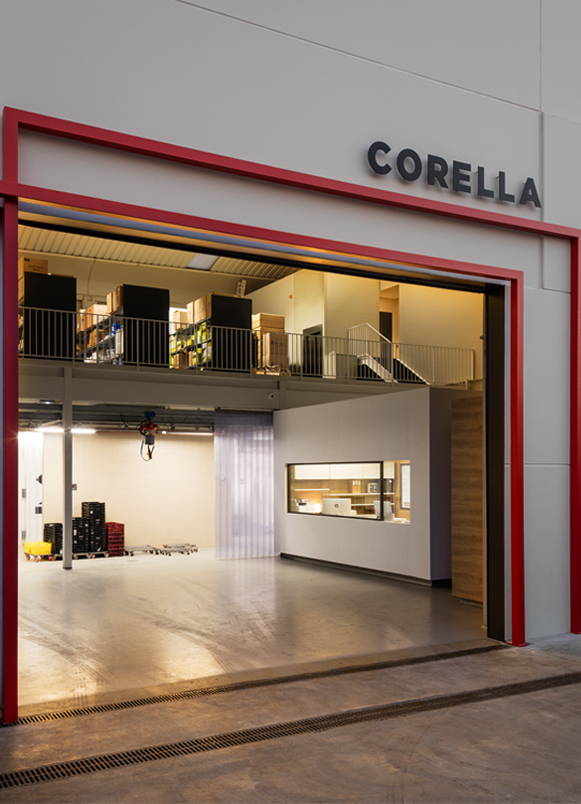
Two floating volumes were incorporated to house the office and bathrooms in the double-height space. These volumes were clad in synthetic material in white and oak wood, consistent with the showcases in the stores and the meat cutting block.
Discover more office projects designed by Sandra Tarruella Interioristas here.
