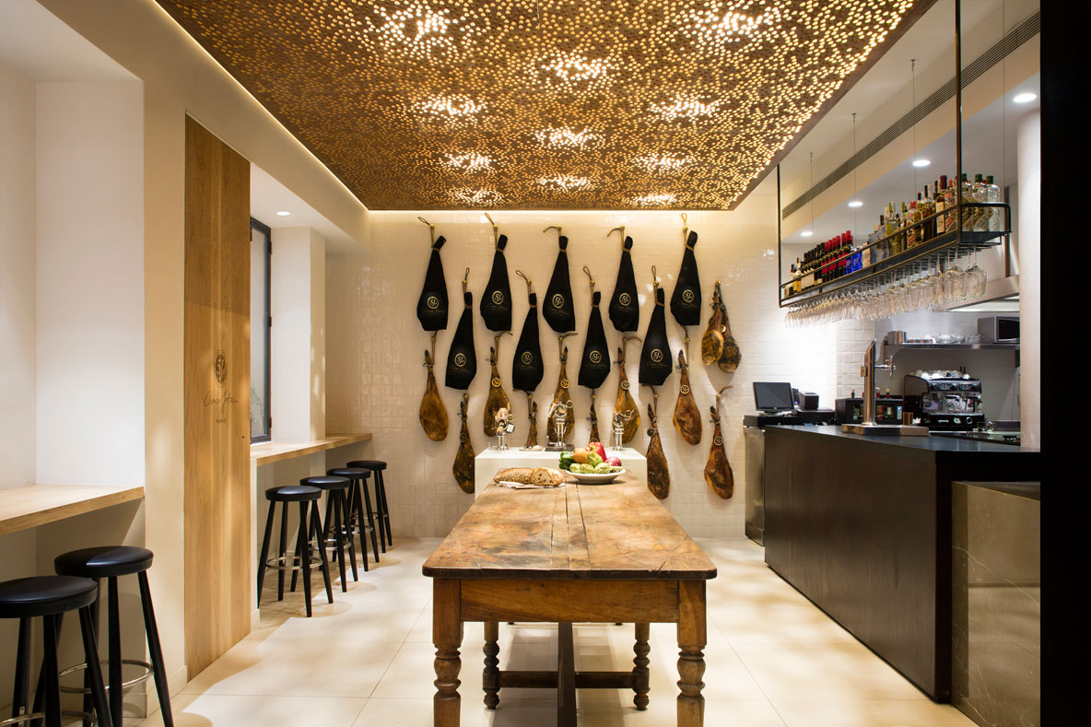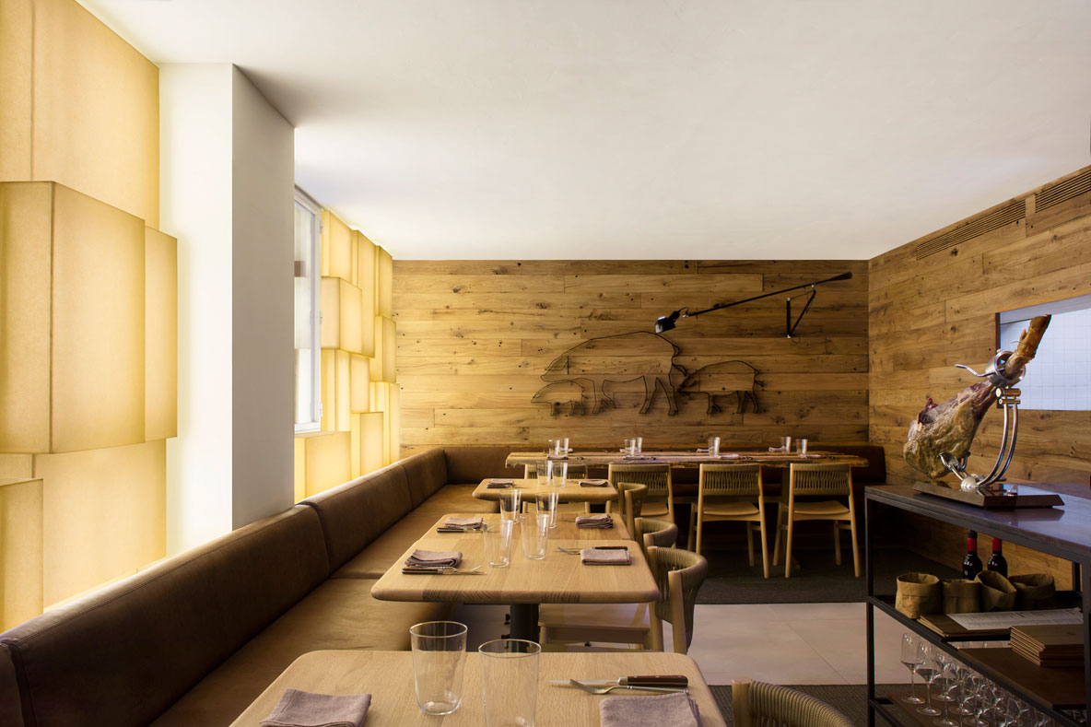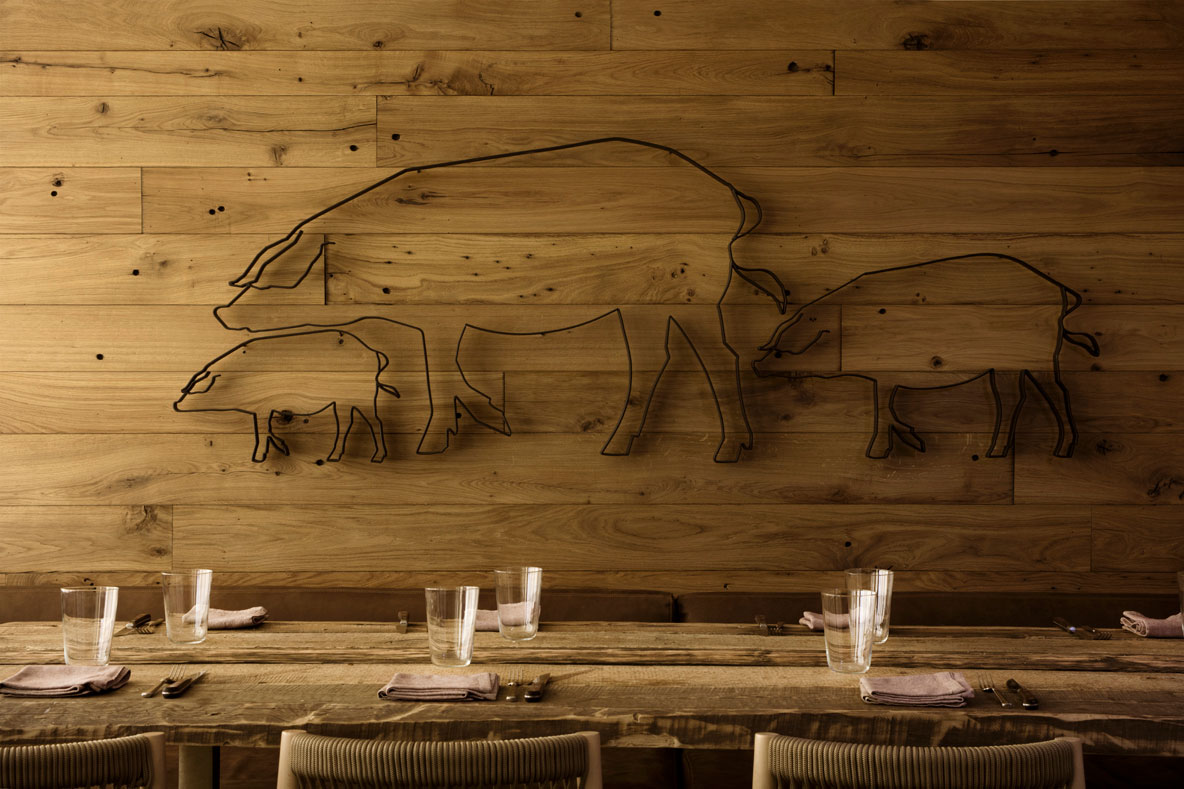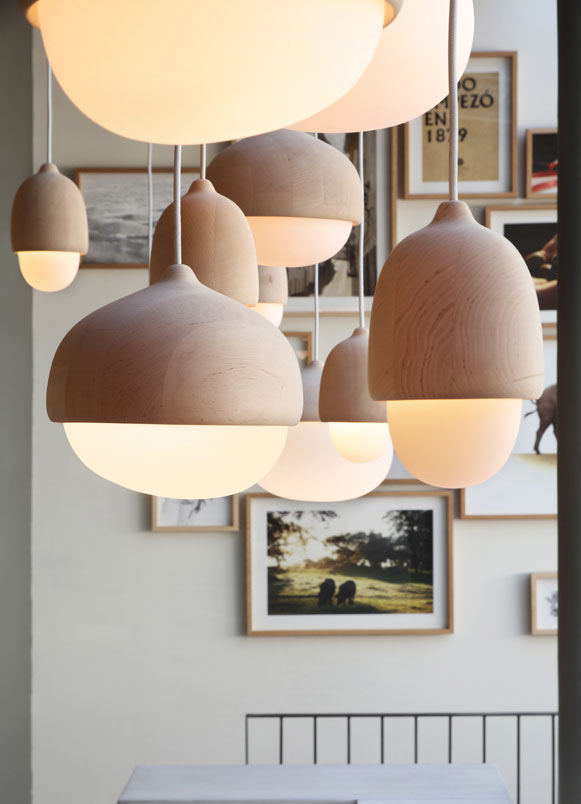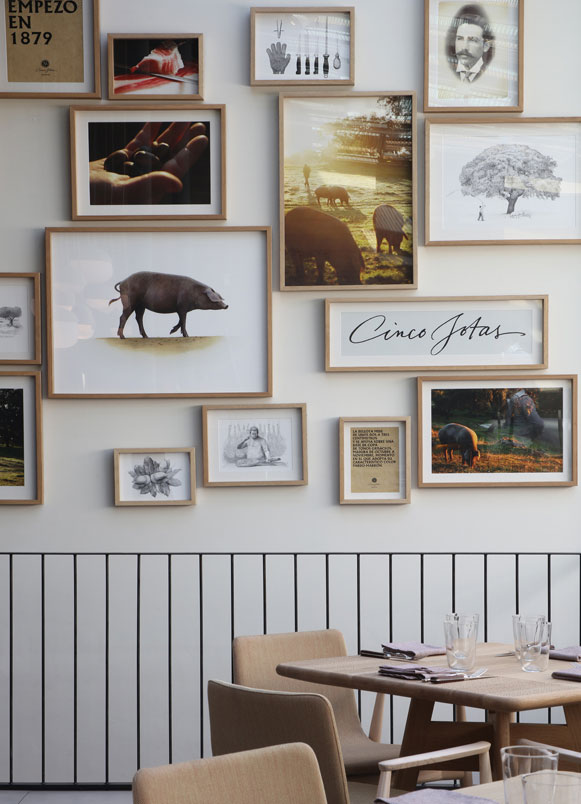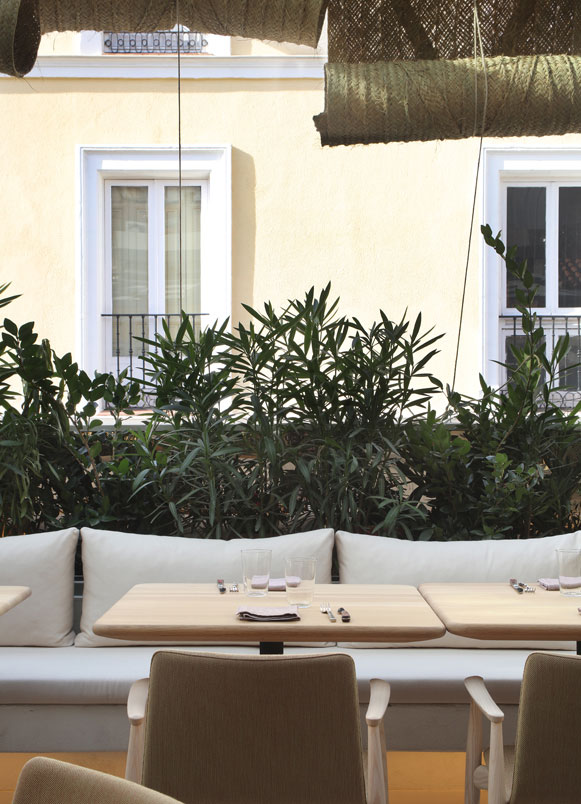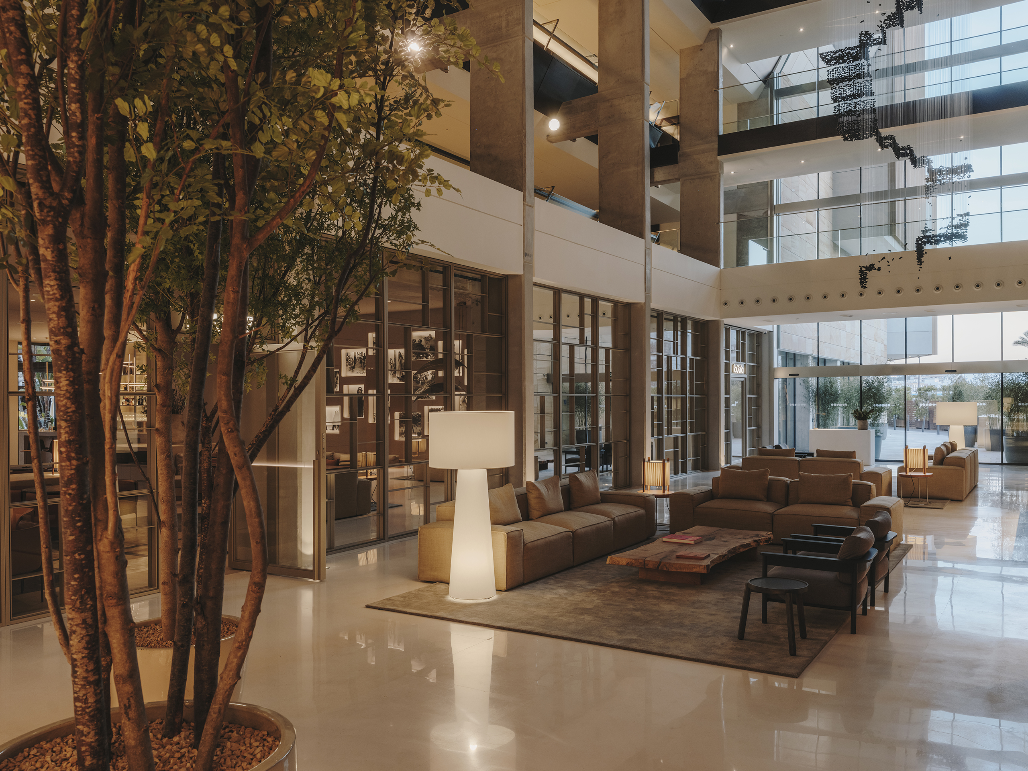Cinco Jotas restaurant renovation in Madrid is a direct commission from the family firm Osborne. Osborne has entrusted our studio with the goal of conveying the passion for tasting 5J ham and thrilling the diners.
The Cinco Jotas project seeks to reflect the essence and values of the brand through carefully crafted interior design details, creating timeless spaces that evoke natural elements of the landscapes of Jabugo. Craftsmanship, authenticity, and the value of origins are fostered in every corner of the restaurant.
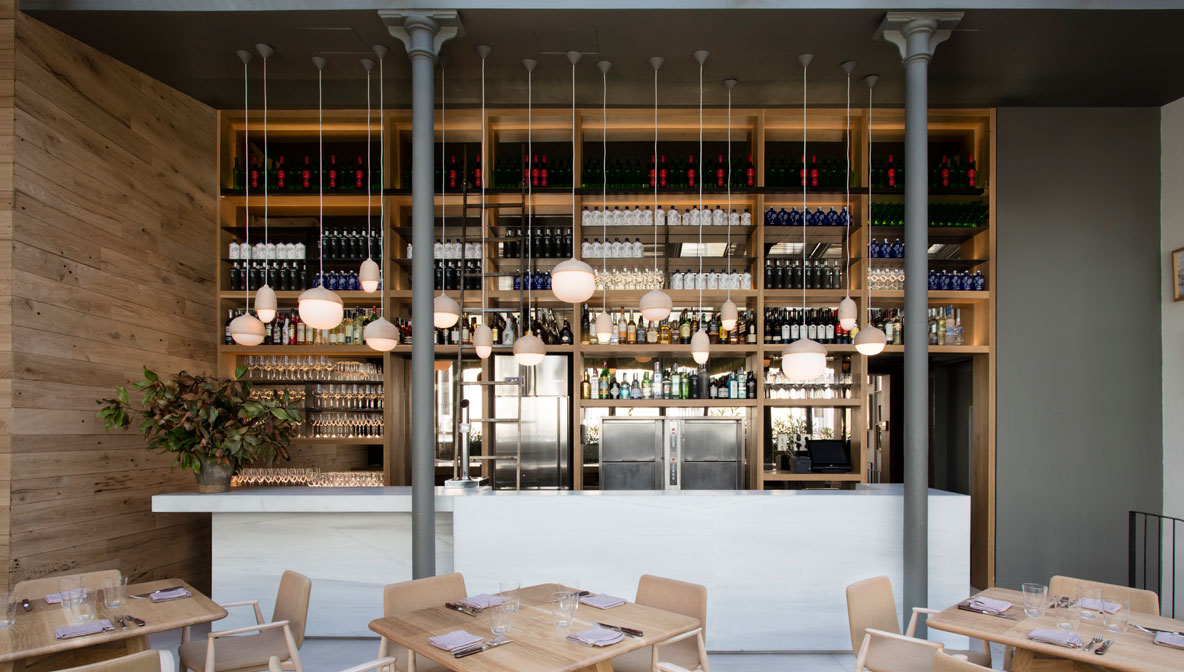
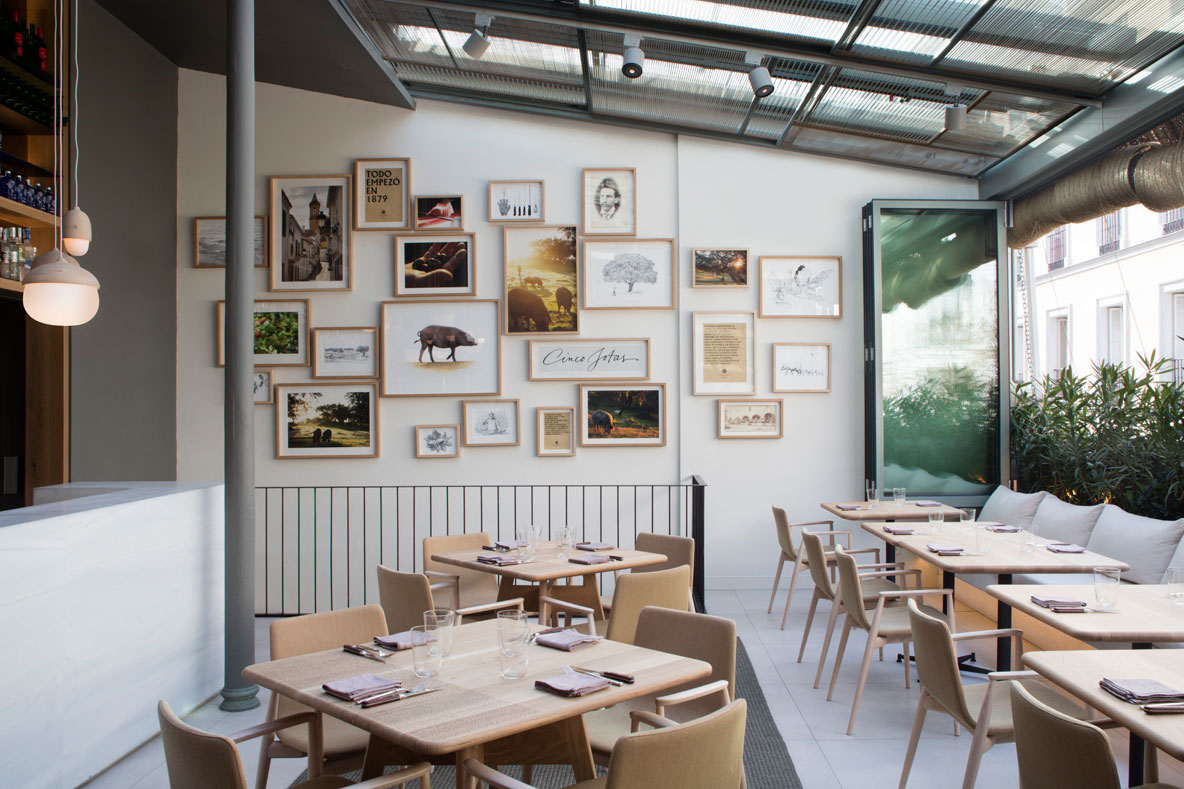
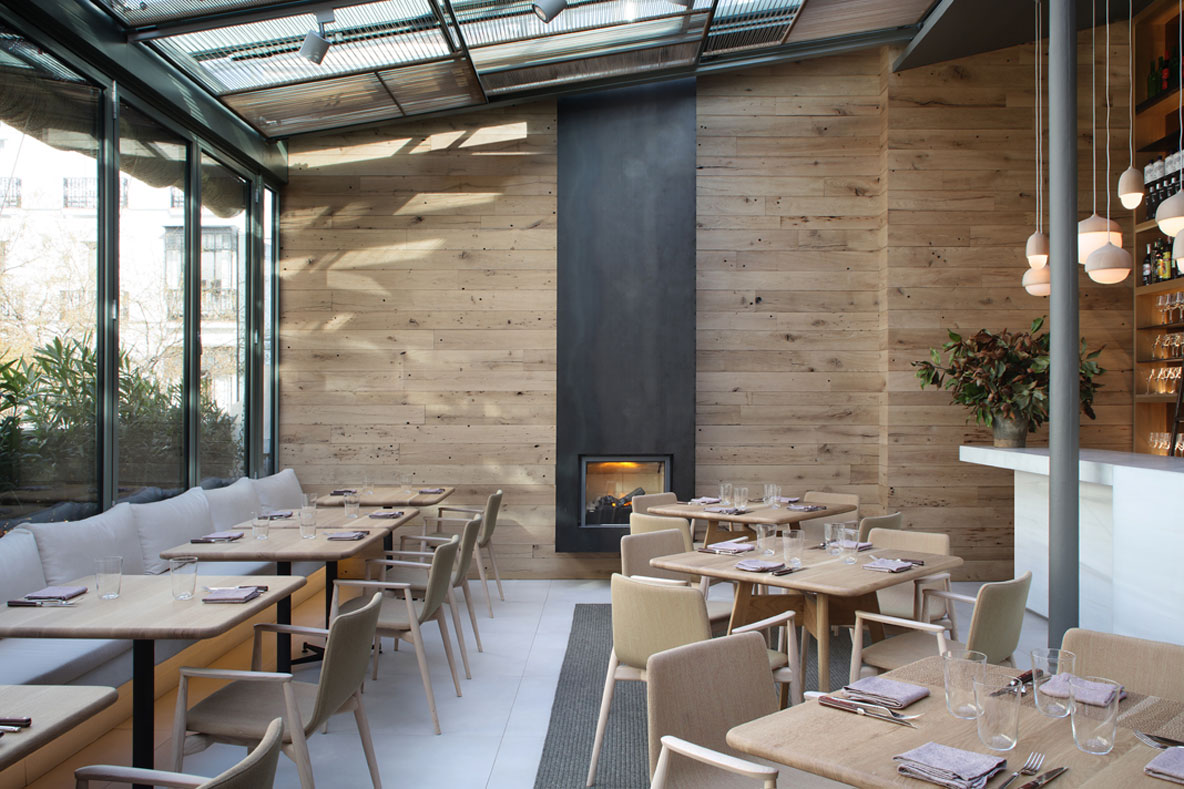
The four-story building becomes a canvas where noble materials are employed. The design includes a floating ceiling made of carved walnut wood shaped like an acorn, which filters light in a unique way, providing the sensation that customers are under the holm oaks of the Dehesas.
At the top, a glass roof offers greater height to the space, turning it into an open-air terrace. This area is covered by a lattice of natural ropes that evoke the reeds of the entrances to Andalusian villages, adding an authentic and warm touch.
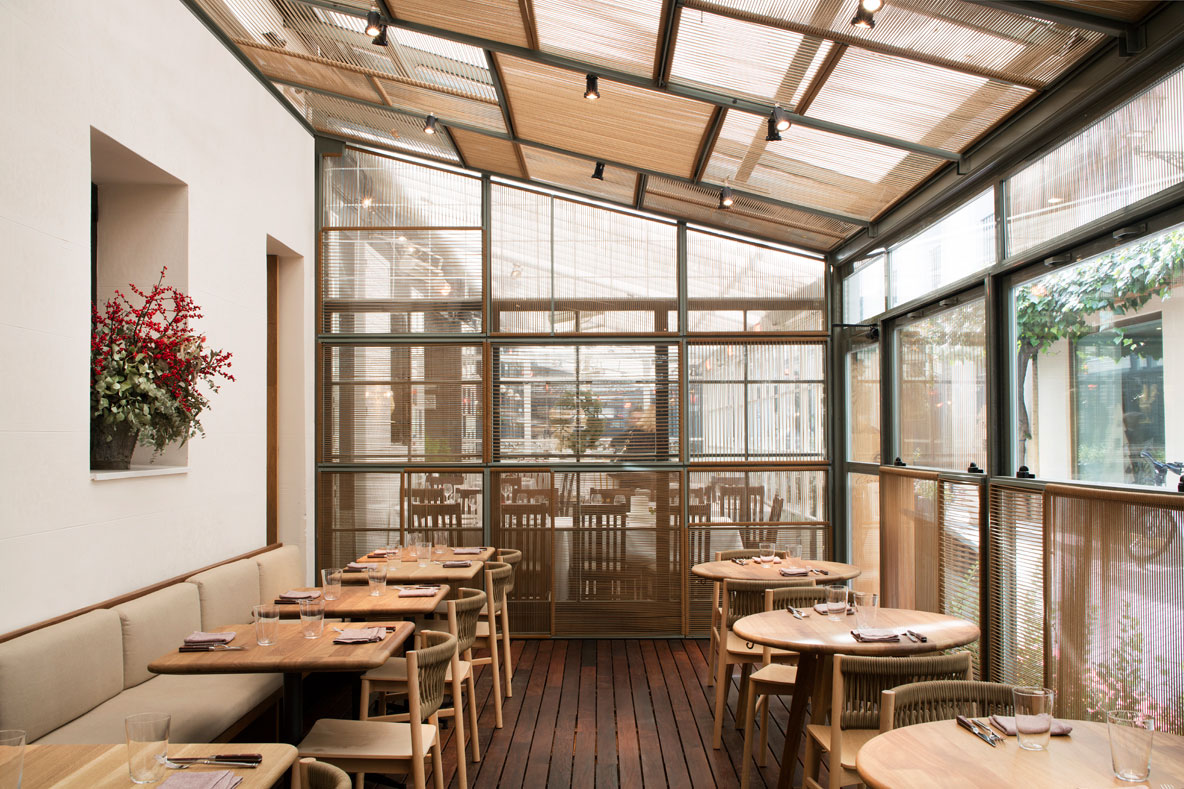
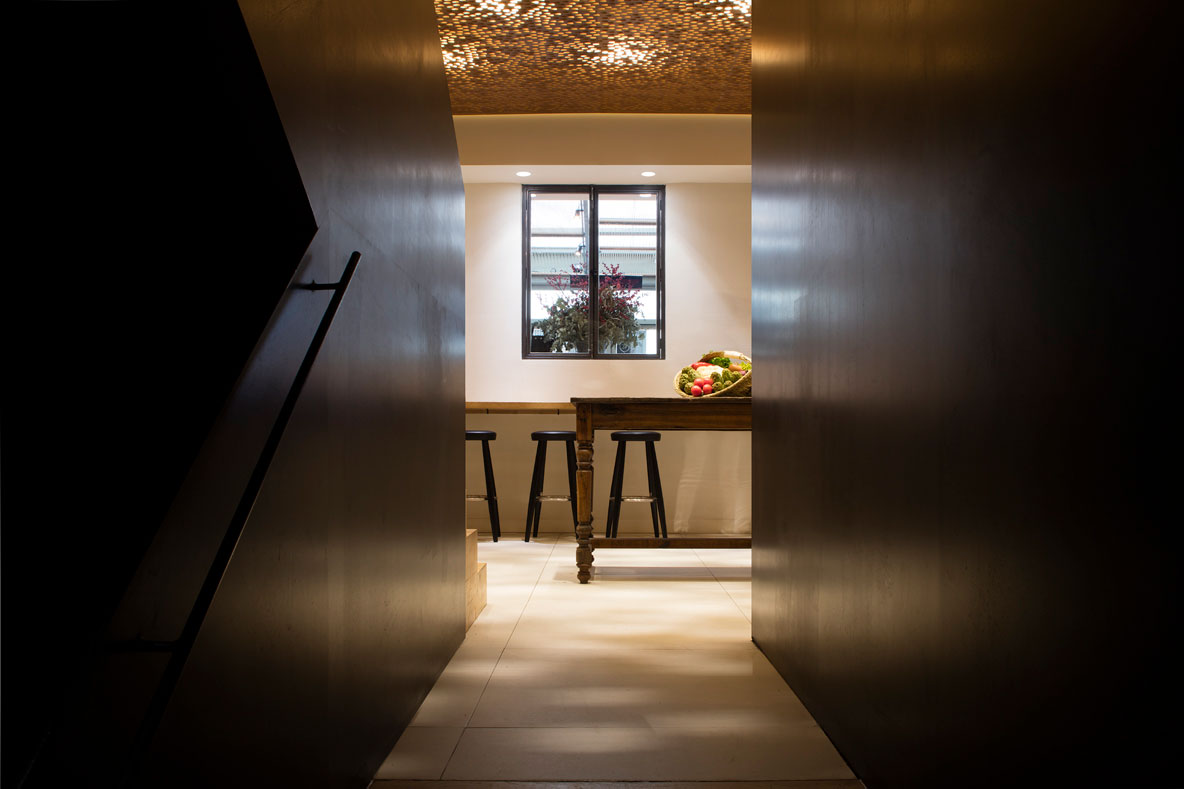
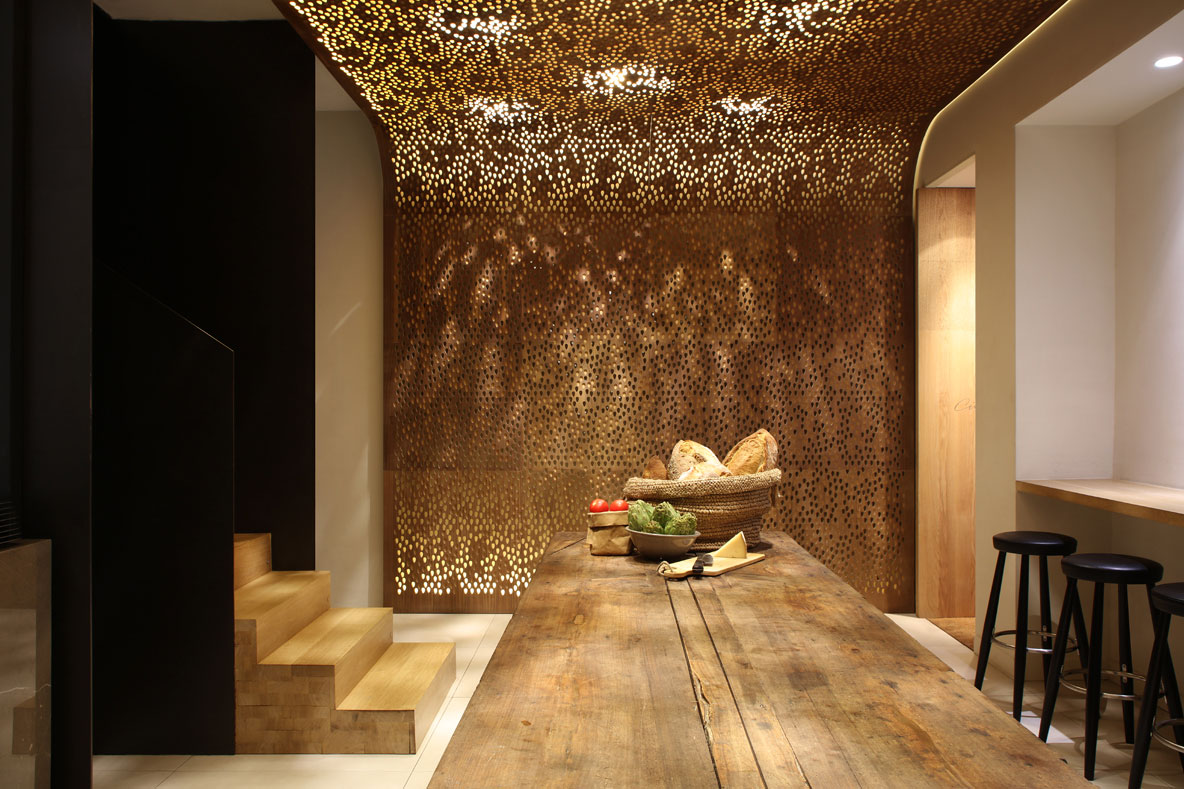
This renovation of the Cinco Jotas restaurant is a sensory experience that transports visitors to the landscapes and traditions of Jabugo while they enjoy the excellence of 5J ham.
Explore more restaurant projects designed by Sandra Tarruella Interioristas.
