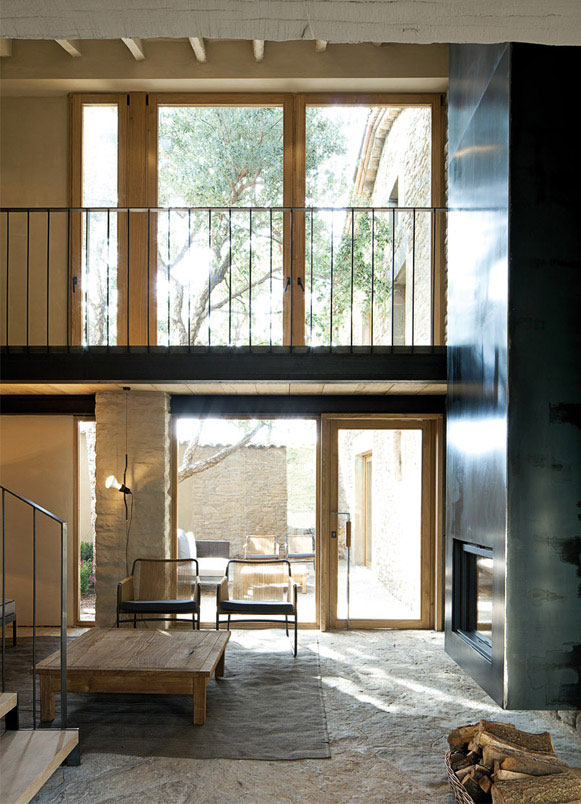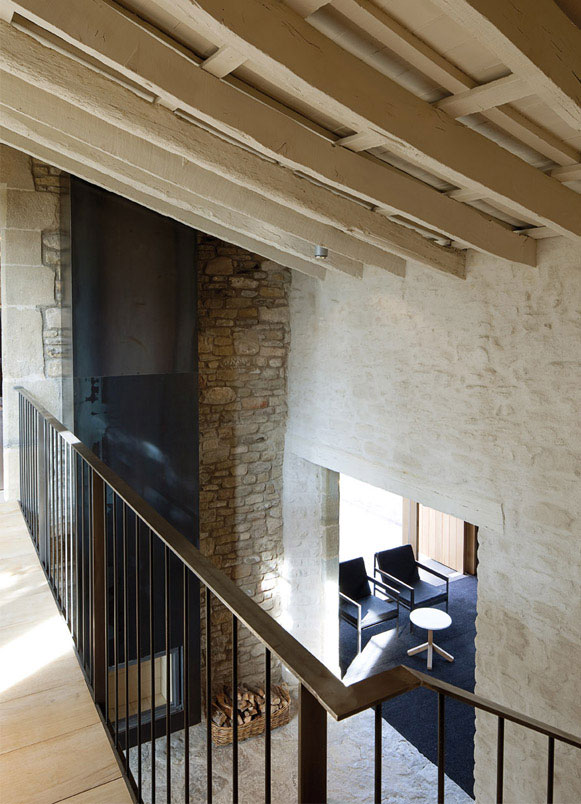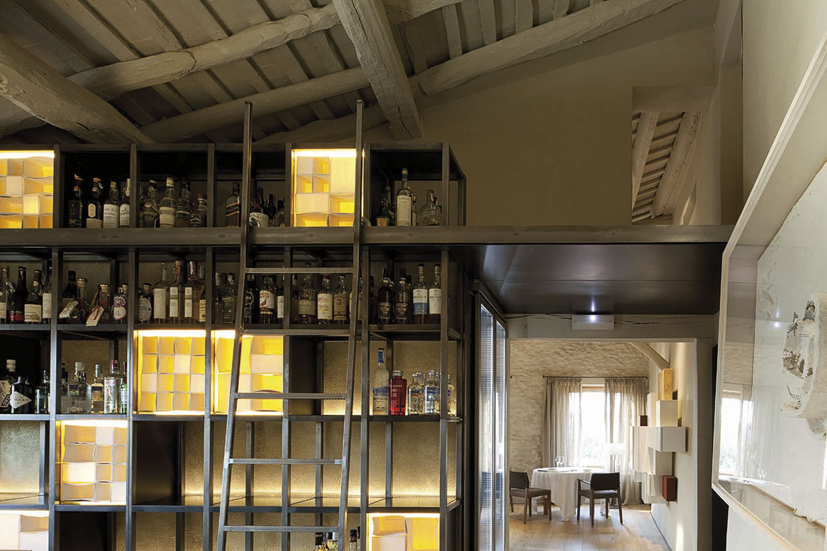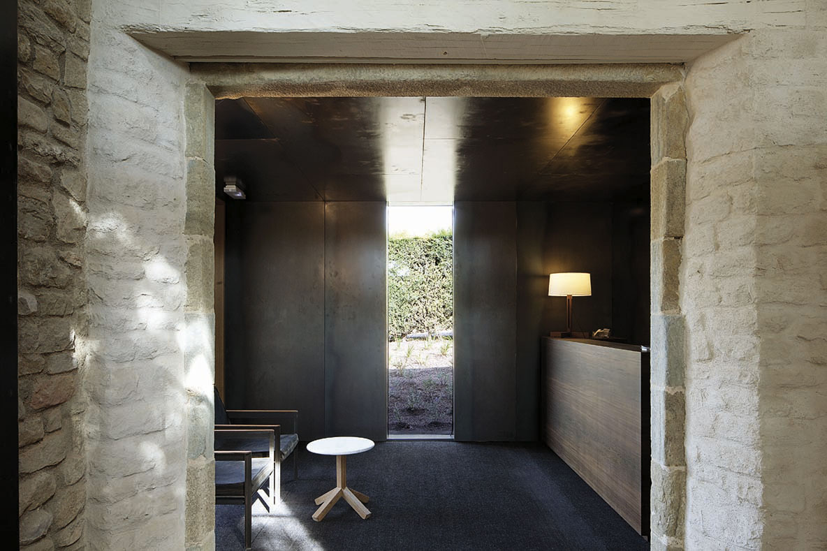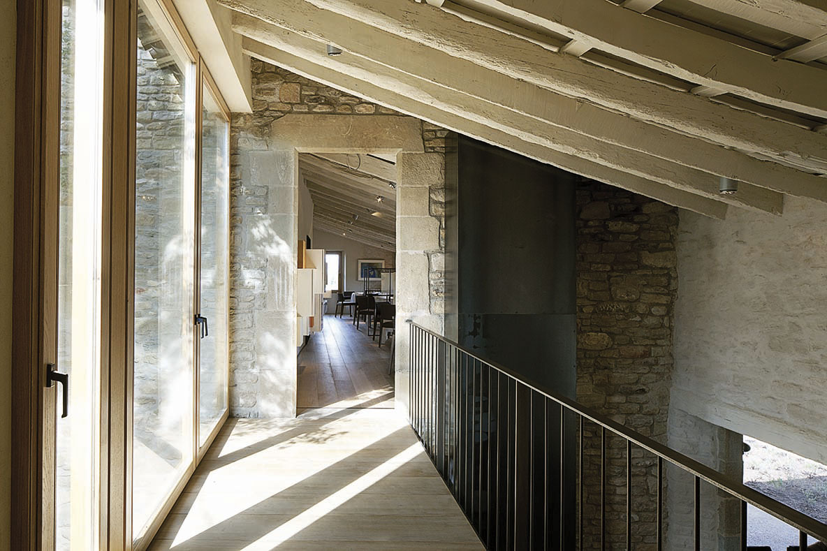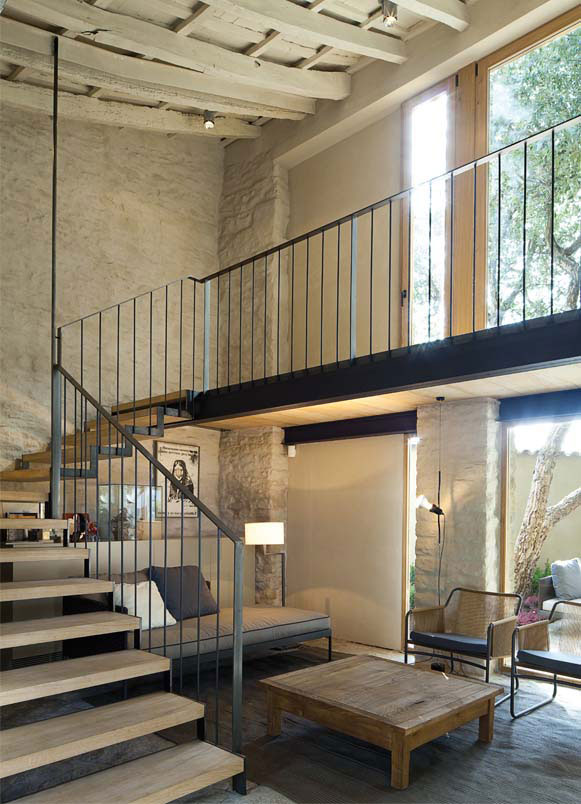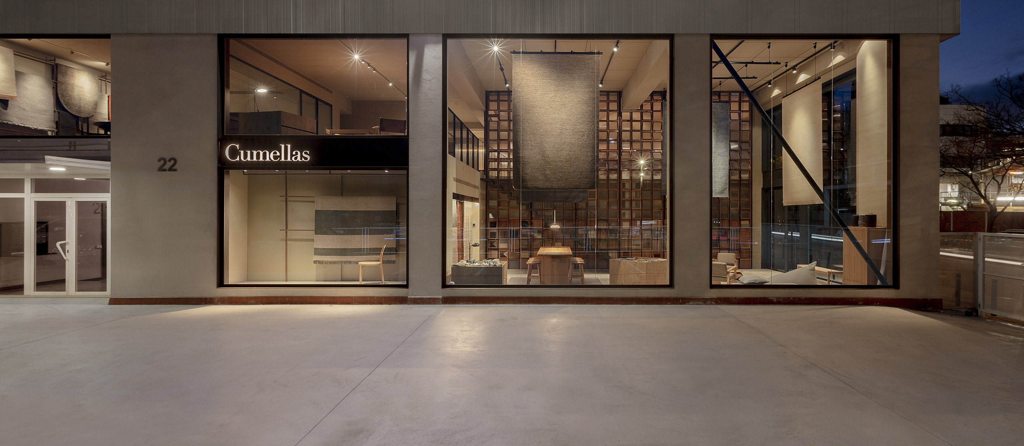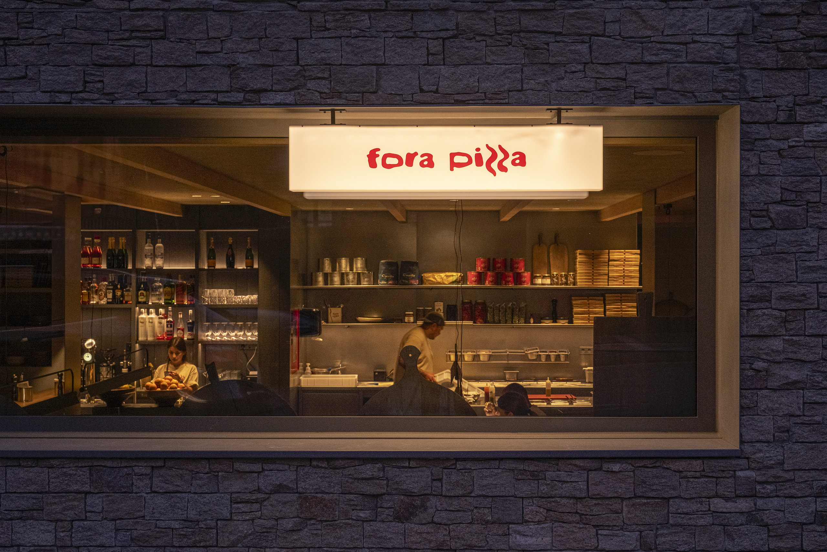Can Jubany restaurant renovation was commissioned by the famous chef to the team of Sandra Tarruella Interioristas. In it, the aim was not only to maximize the spaciousness of the spaces in the old farmhouse but also to redistribute its functions to optimize the layout of the place. New areas were created for reception, lounges, bar, and an outdoor lounge, in addition to expanding the kitchen, considered the nerve center of the restaurant.
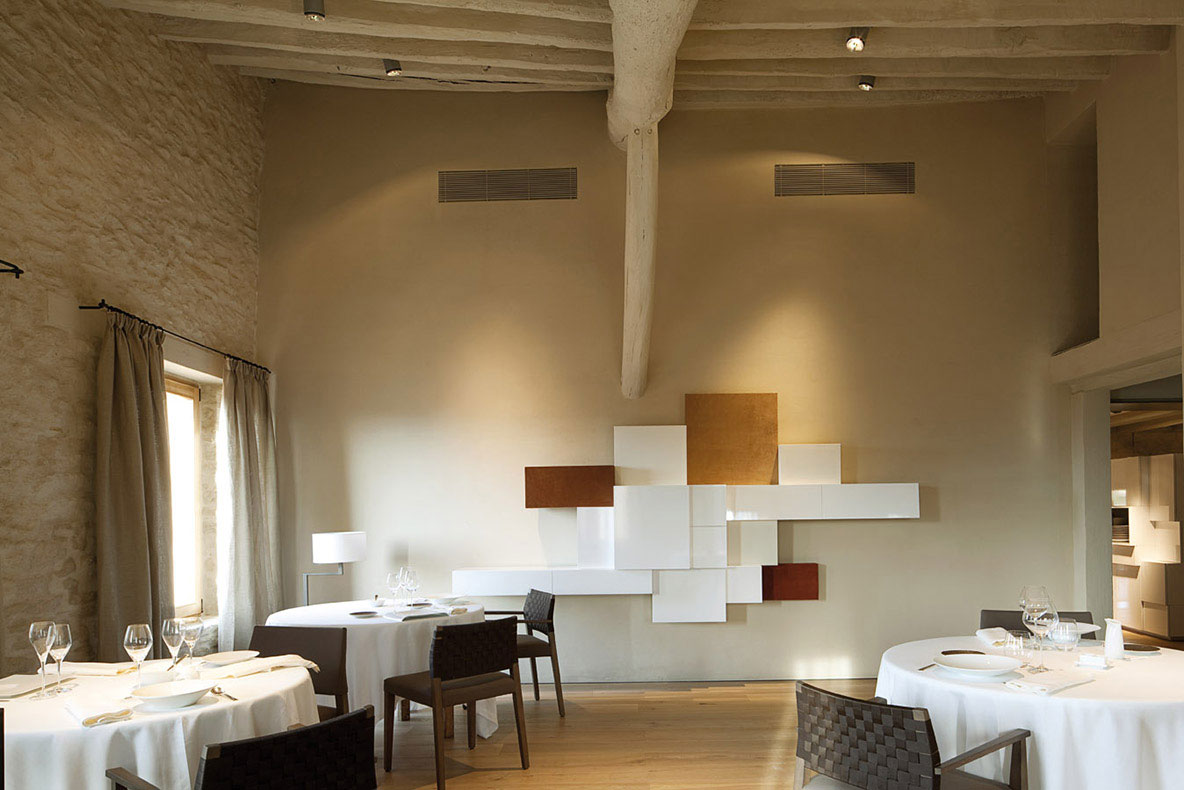
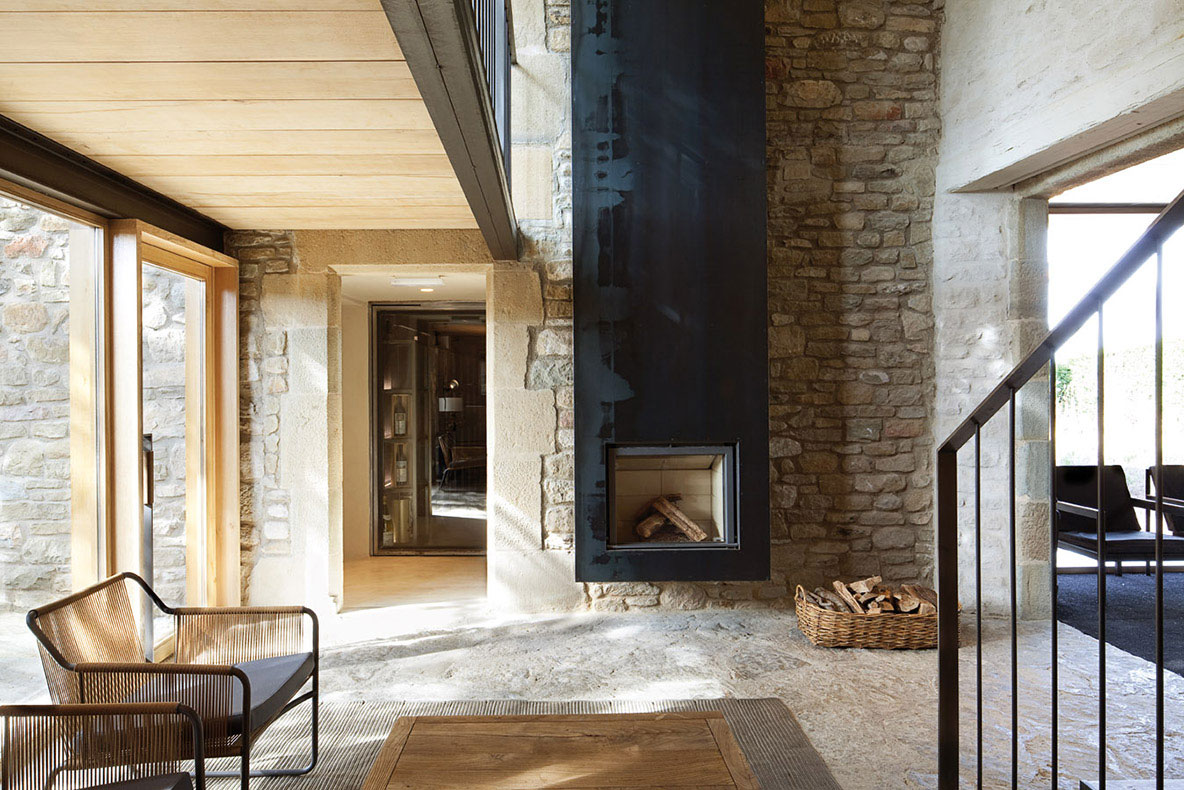
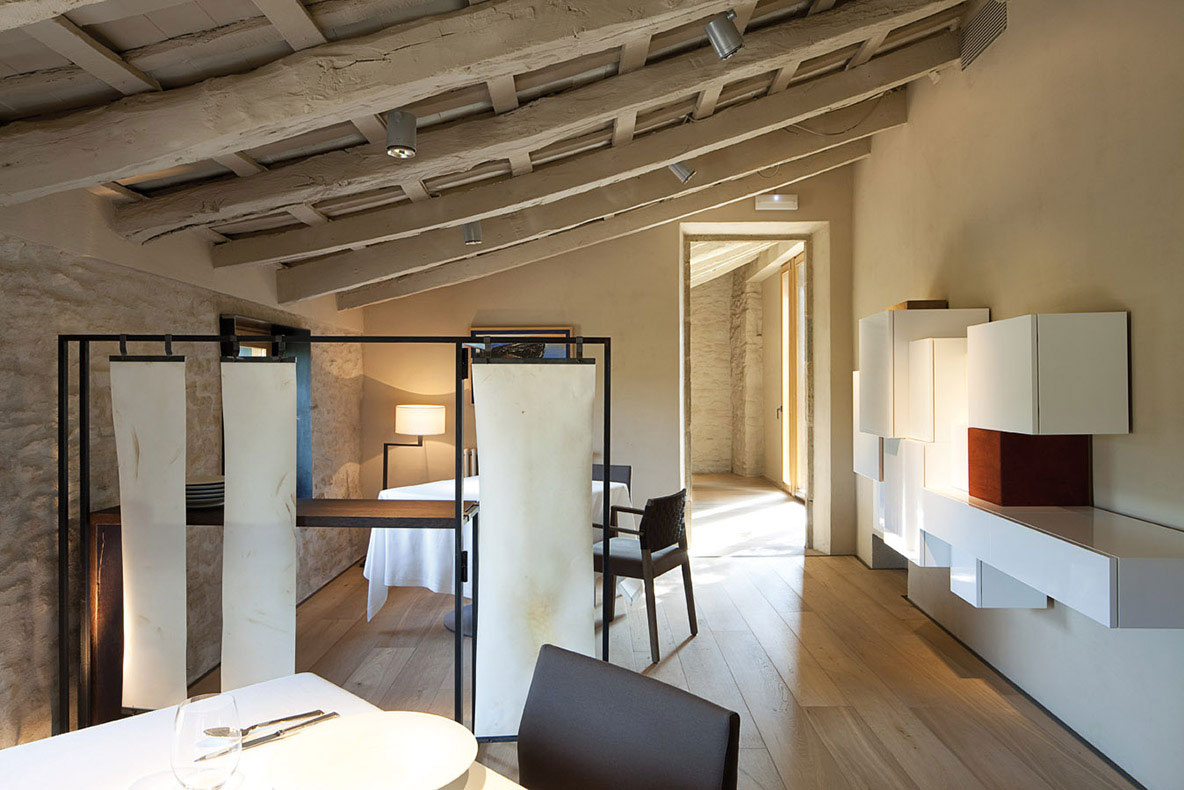
The interior design is characterized by a veil of off-white that runs through walls and ceilings, providing a neutral background that enhances and highlights the new furniture and decorative elements. The choice of wooden floors and oak woodwork contributes to creating a warm and welcoming atmosphere. The use of iron is skillfully introduced into the new openings in the walls and materializes in furniture with straight lines, adding industrial design elements that enrich the space’s aesthetics.
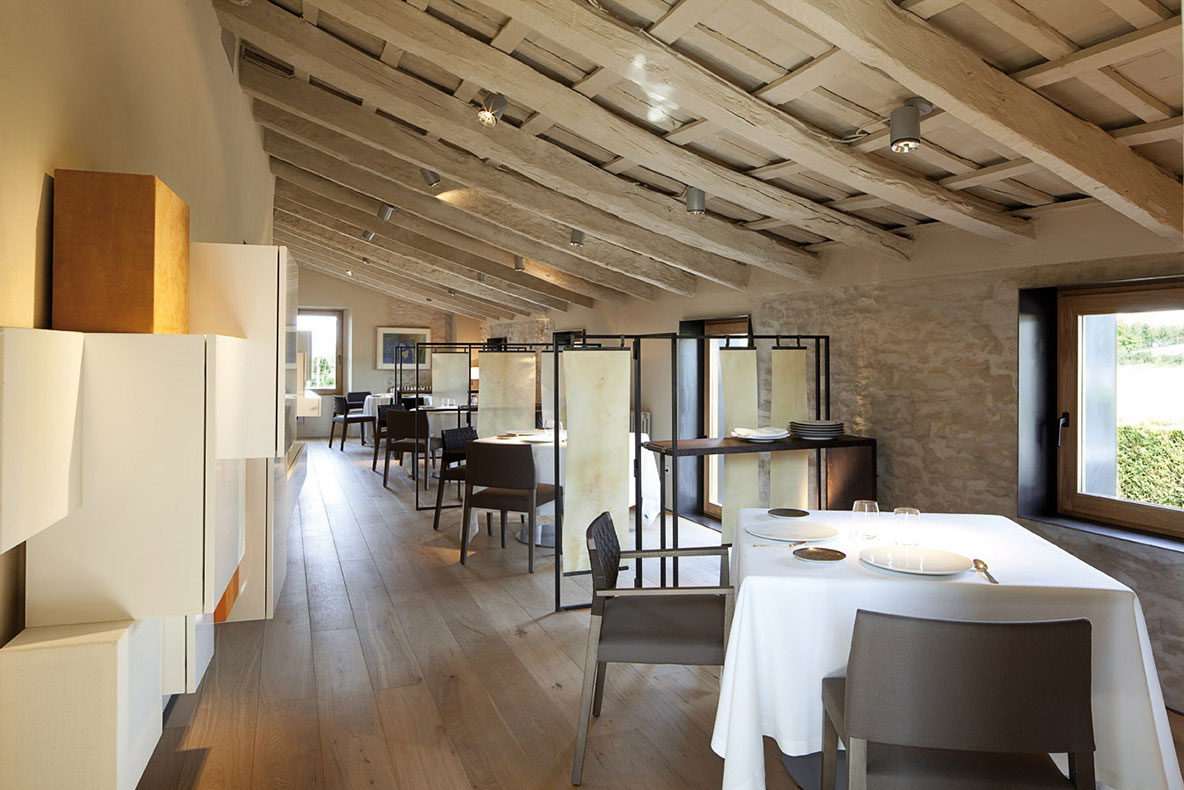
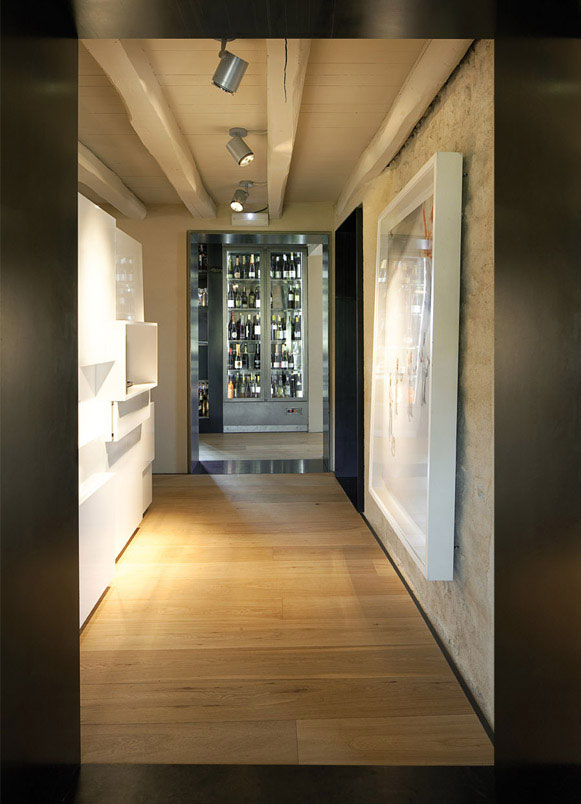
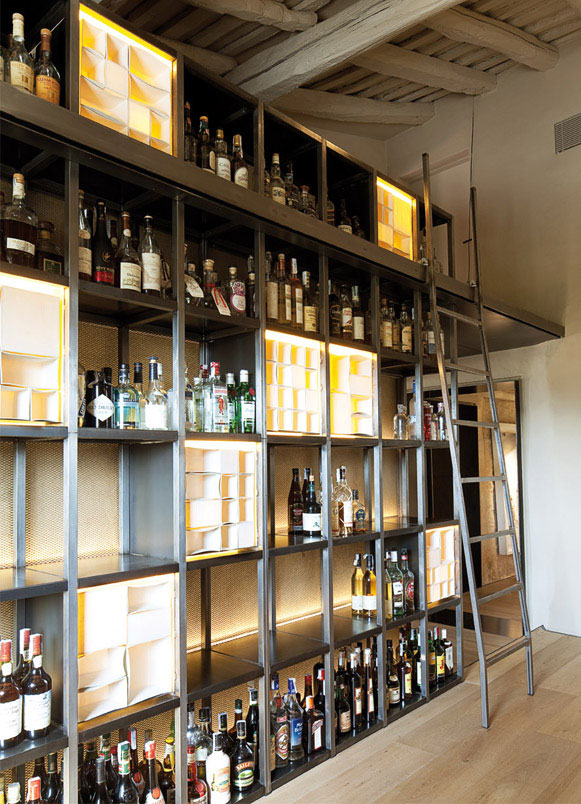
In the rough and irregular walls, lacquered white auxiliary furniture for waiters was integrated, combined with tanned leathers from Vic. This contrast between the smooth and orderly versus the textured and rustic creates a visual game that brings aesthetic and functional balance to the restaurant as a whole. The careful choice of materials and attention to detail reflect the team’s dedication to achieving harmony between the rich history of the farmhouse and the new contemporary life of the Can Jubany restaurant. The renovation of the Can Jubany restaurant seamlessly combines traditional architecture with haute cuisine.
Explore more restaurant projects designed by Sandra Tarruella Interioristas.
