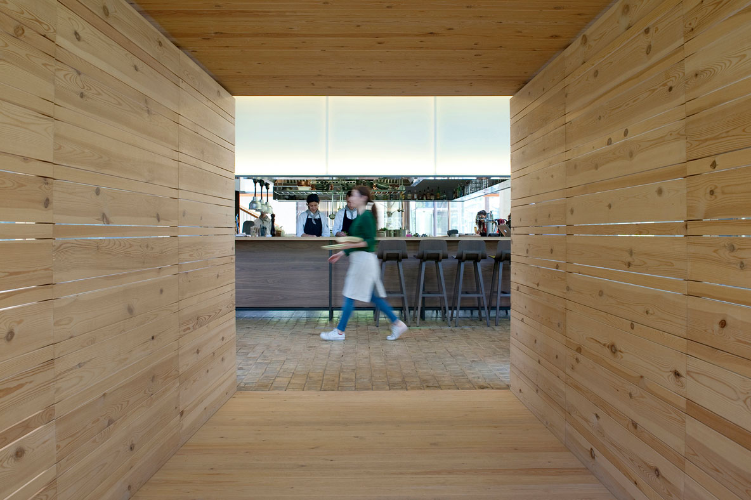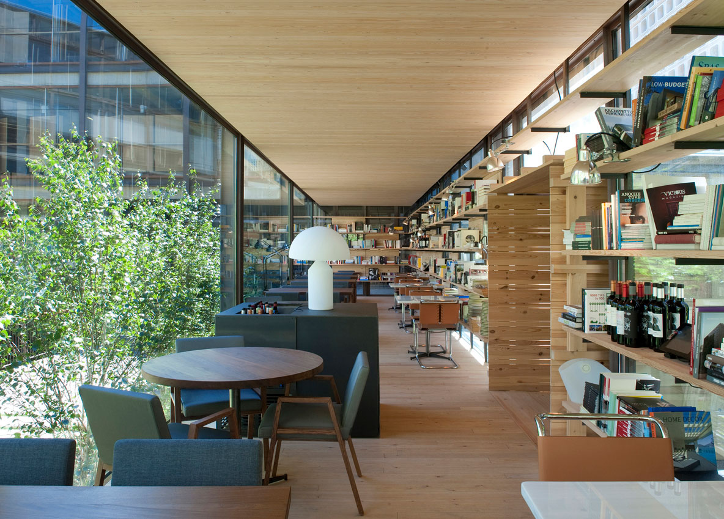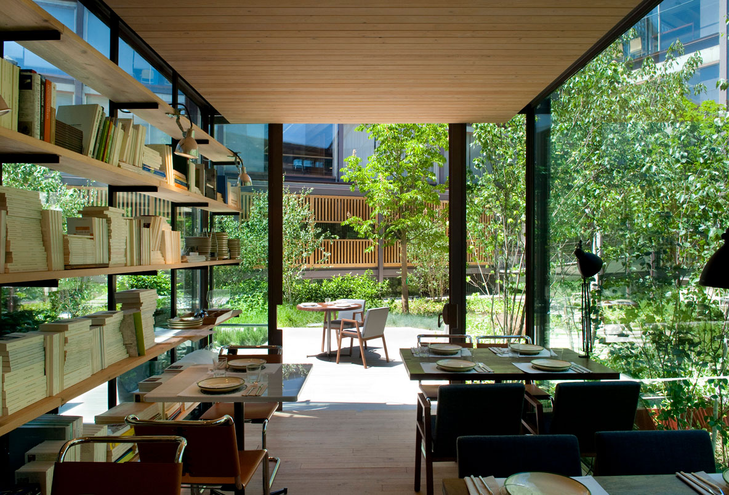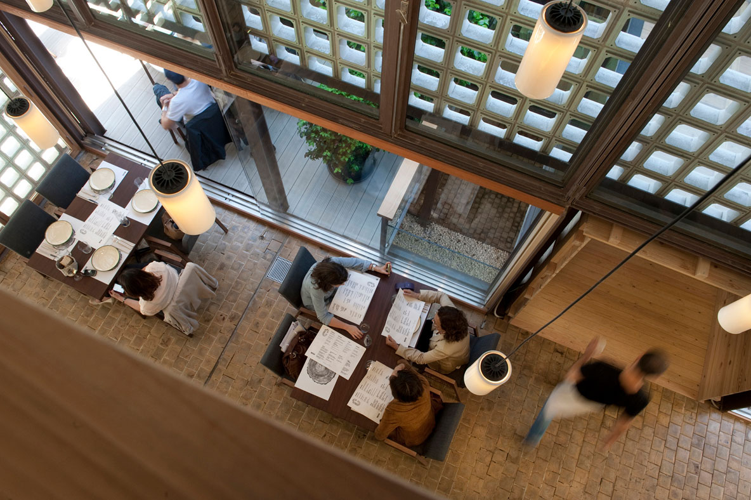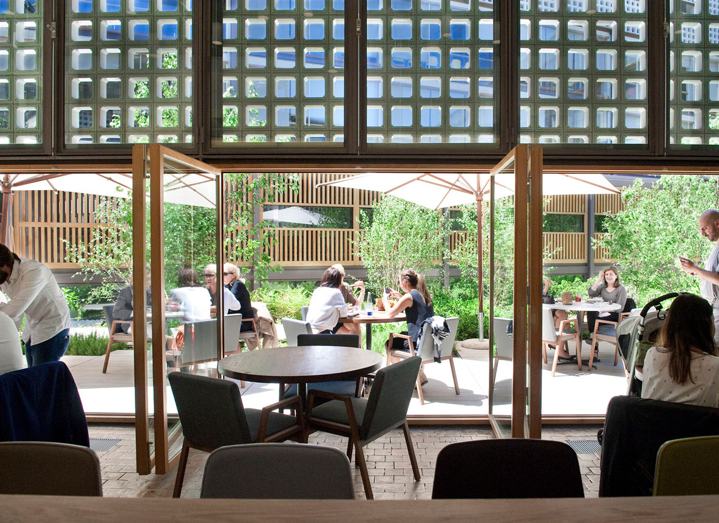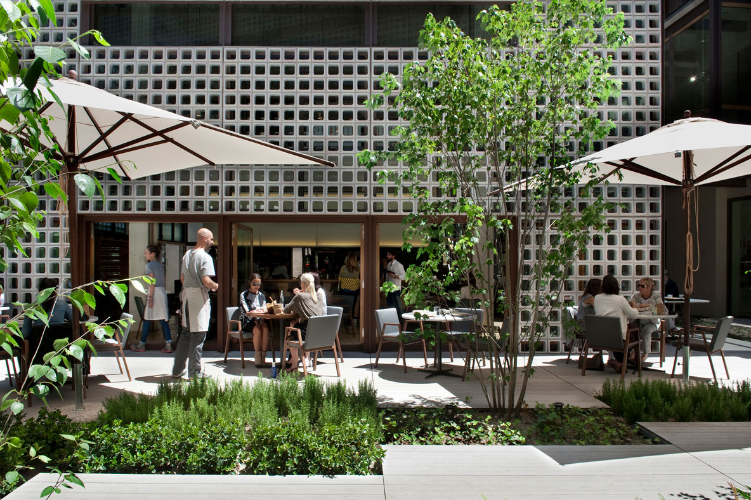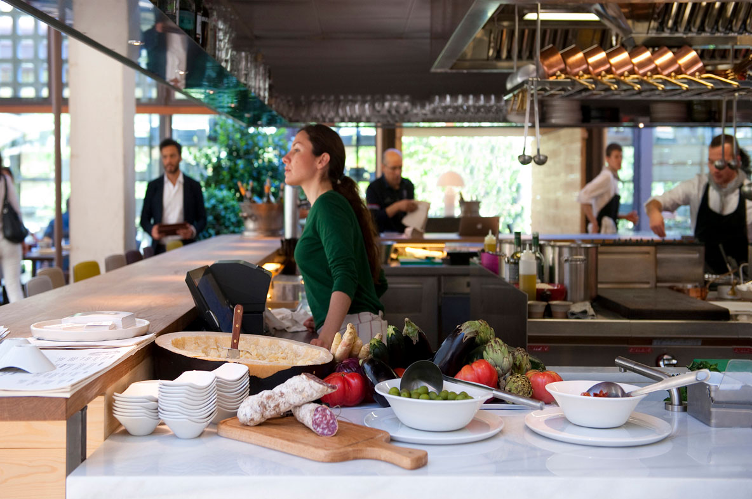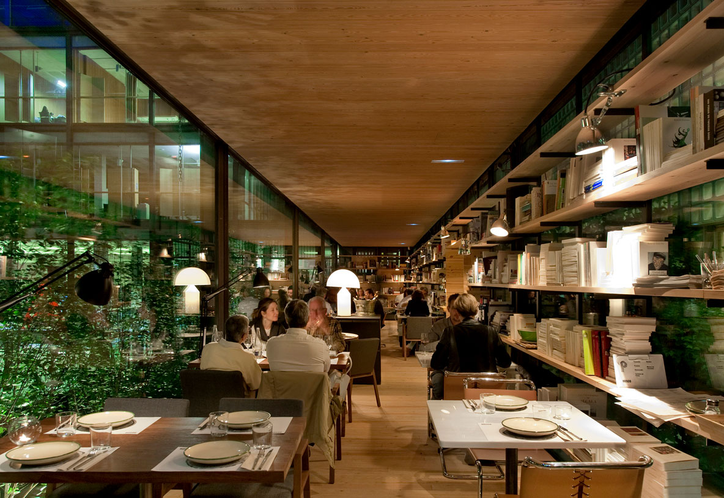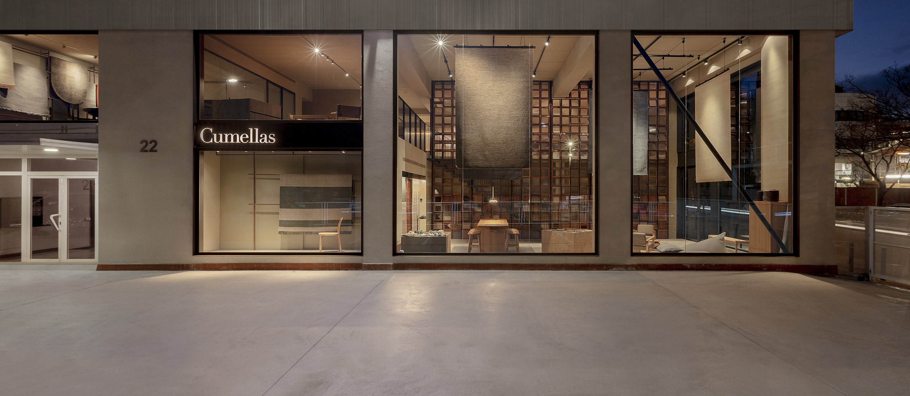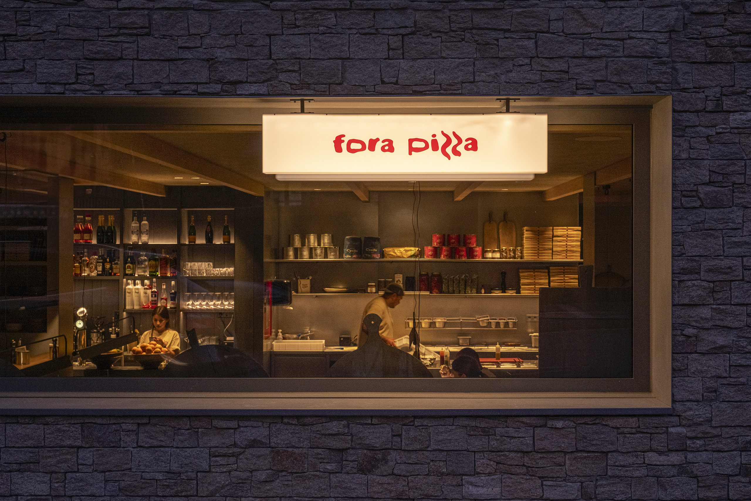Bosco de Lobos restaurant renovation, located in the annex building to the architects’ association in Madrid, posed a significant challenge. The space was characterized by its openness and transparency, enveloped in glass, iron, and concrete, with large openings and ample natural light, double-height spaces, and highly compartmentalized areas. Despite the apparent simplicity of the project, a balance needed to be struck between respecting the distinctive architecture of the space and creating a warm and comfortable atmosphere where different areas were interconnected.
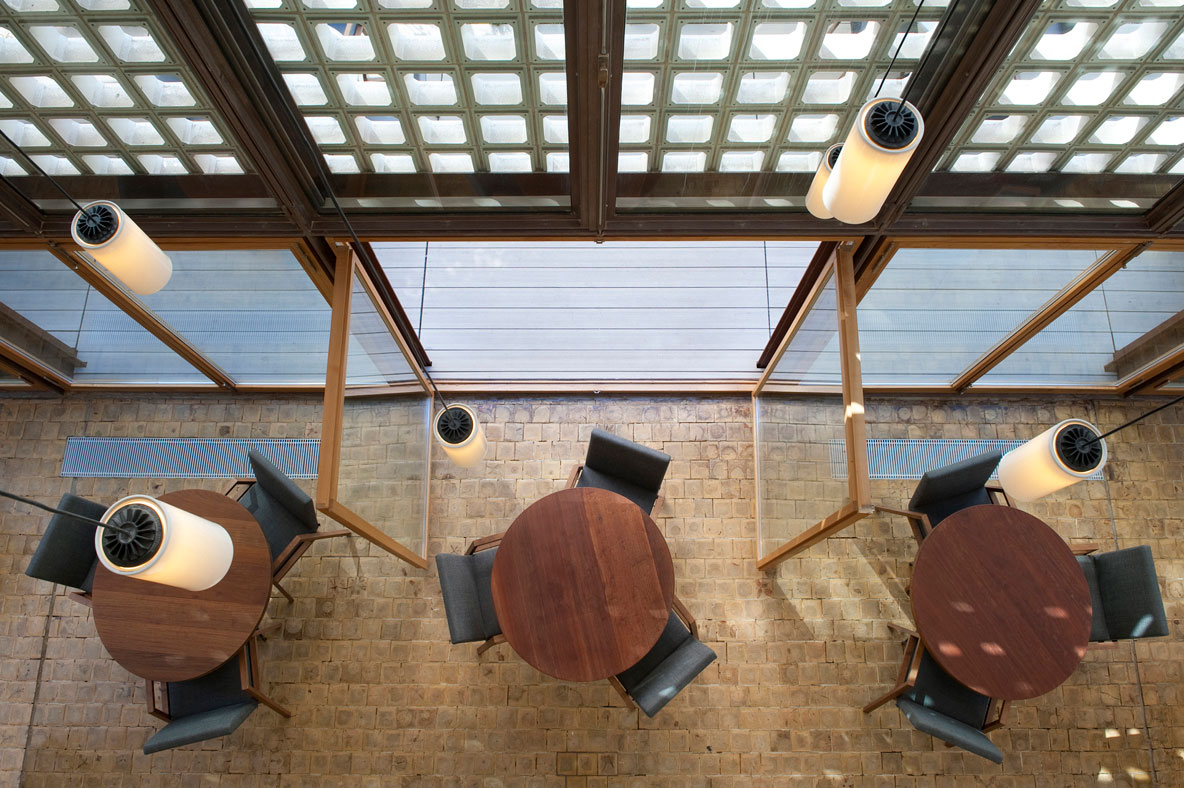
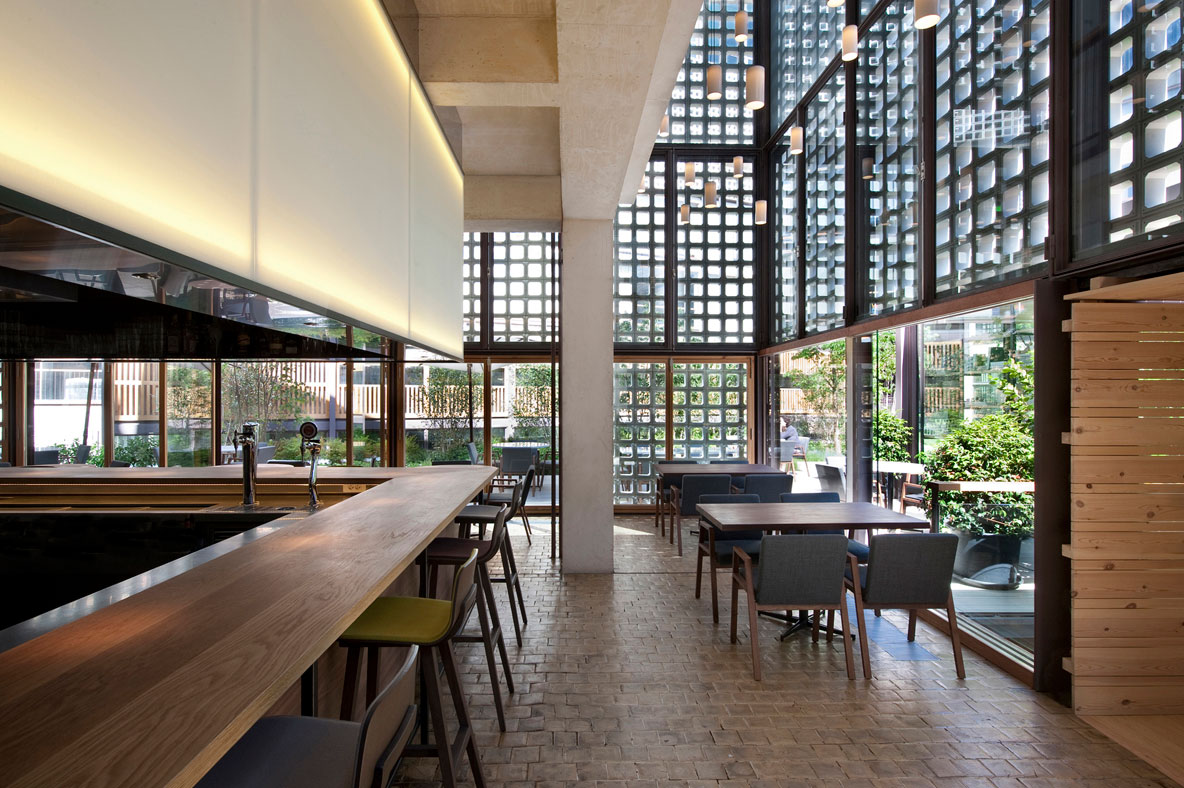
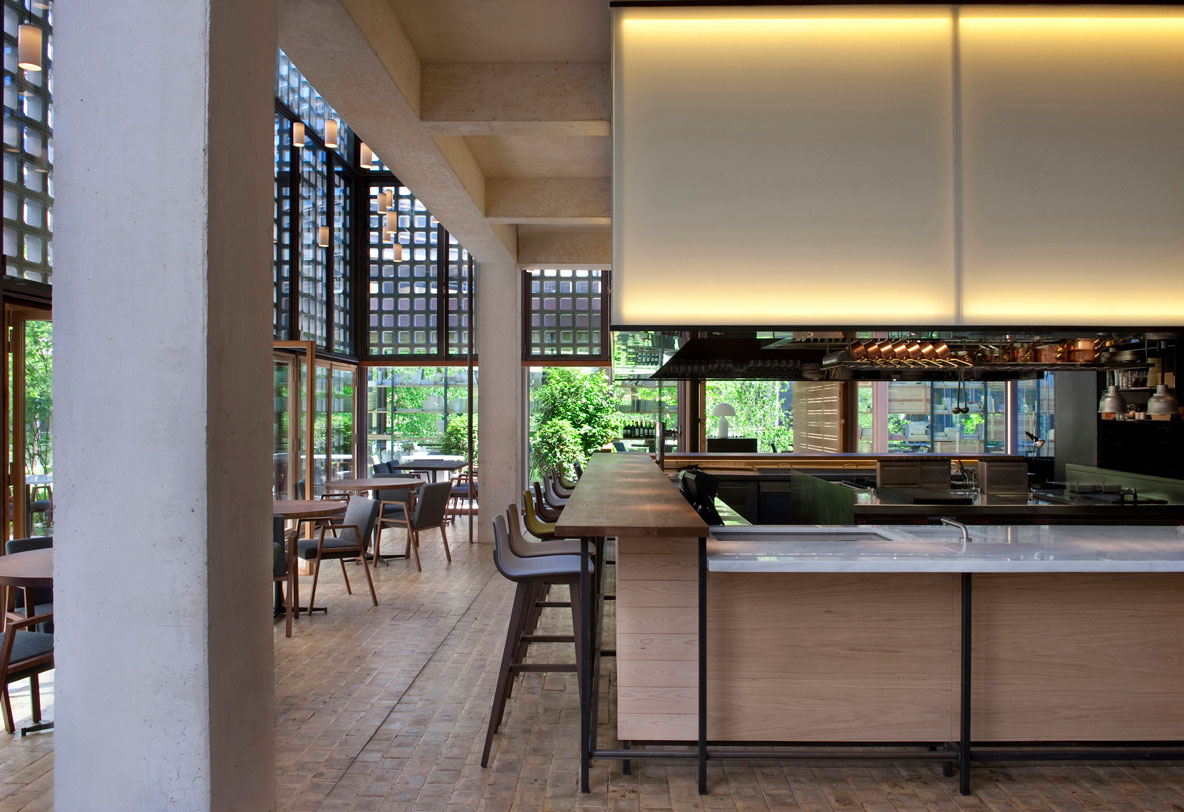
The challenge in the renovation of the Bosco de Lobos restaurant was to merge the architectural uniqueness of the building with the need to generate a welcoming and cohesive environment. This required a careful selection of design elements, furniture, and decor that not only harmonized with the existing structure but also contributed to creating a unified experience for visitors.
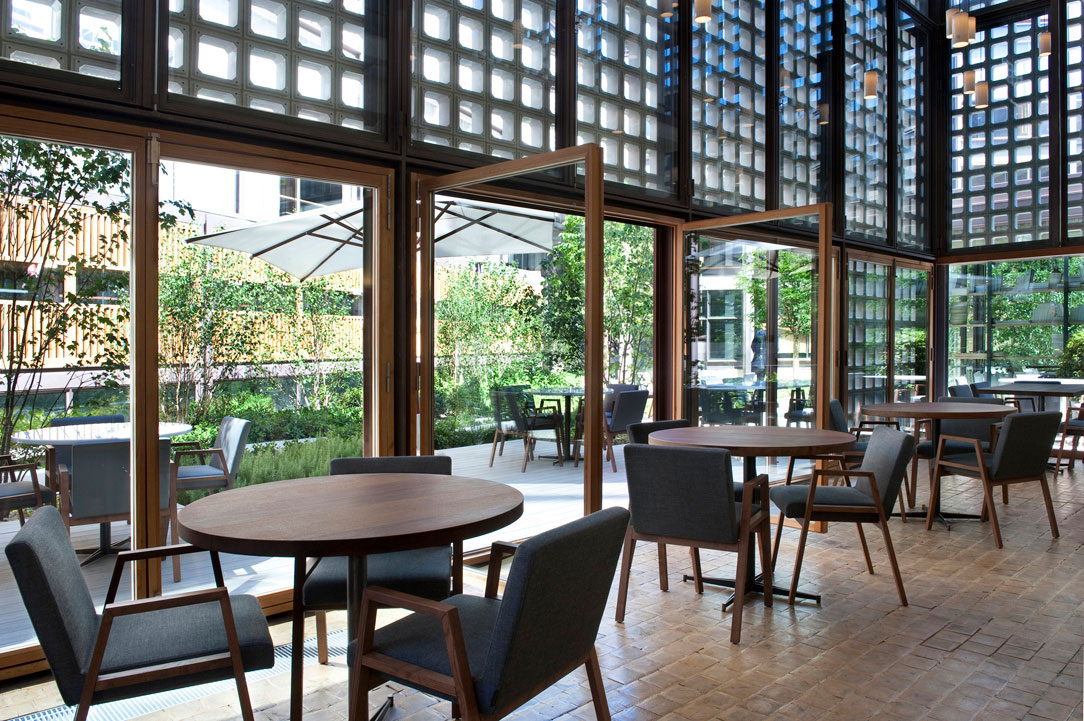
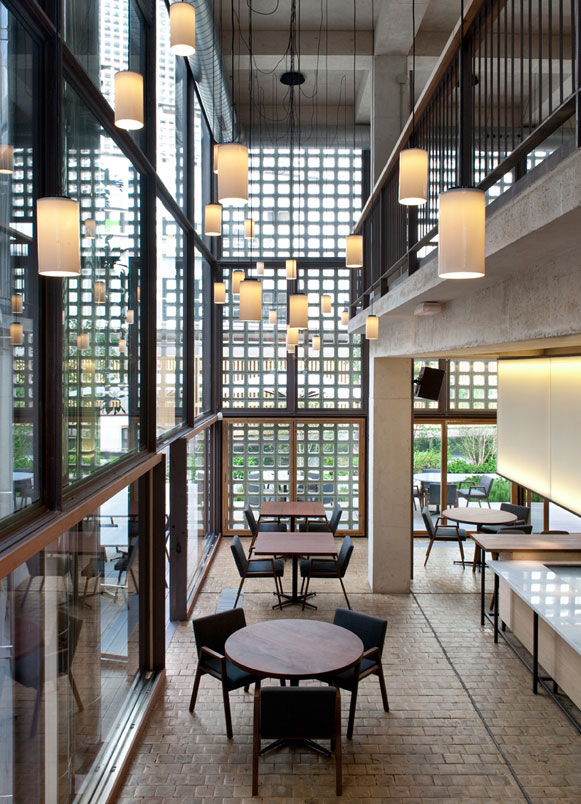
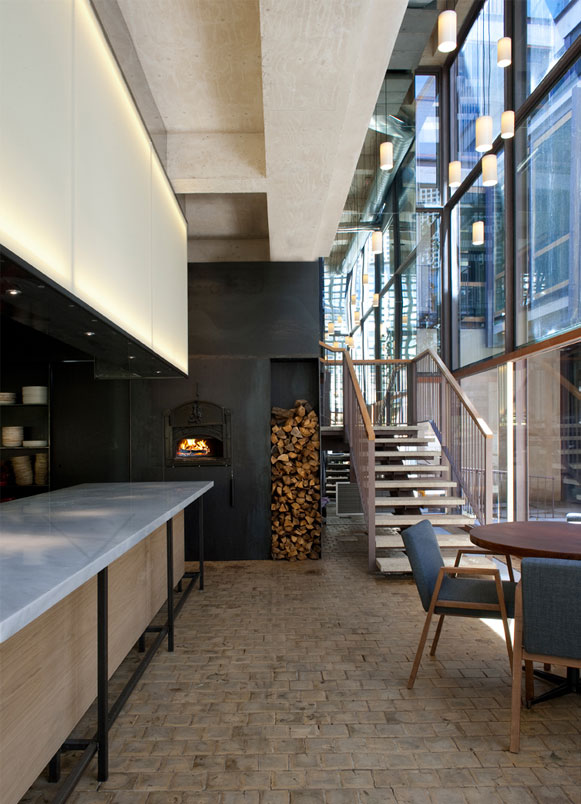
In summary, the project aimed to find the right balance between respecting the unique architecture of the place and creating an atmosphere that invited customers to enjoy a visually and gastronomically pleasing experience in the new Bosco de Lobos restaurant in Madrid.
Explore more restaurant projects designed by Sandra Tarruella Interioristas.
