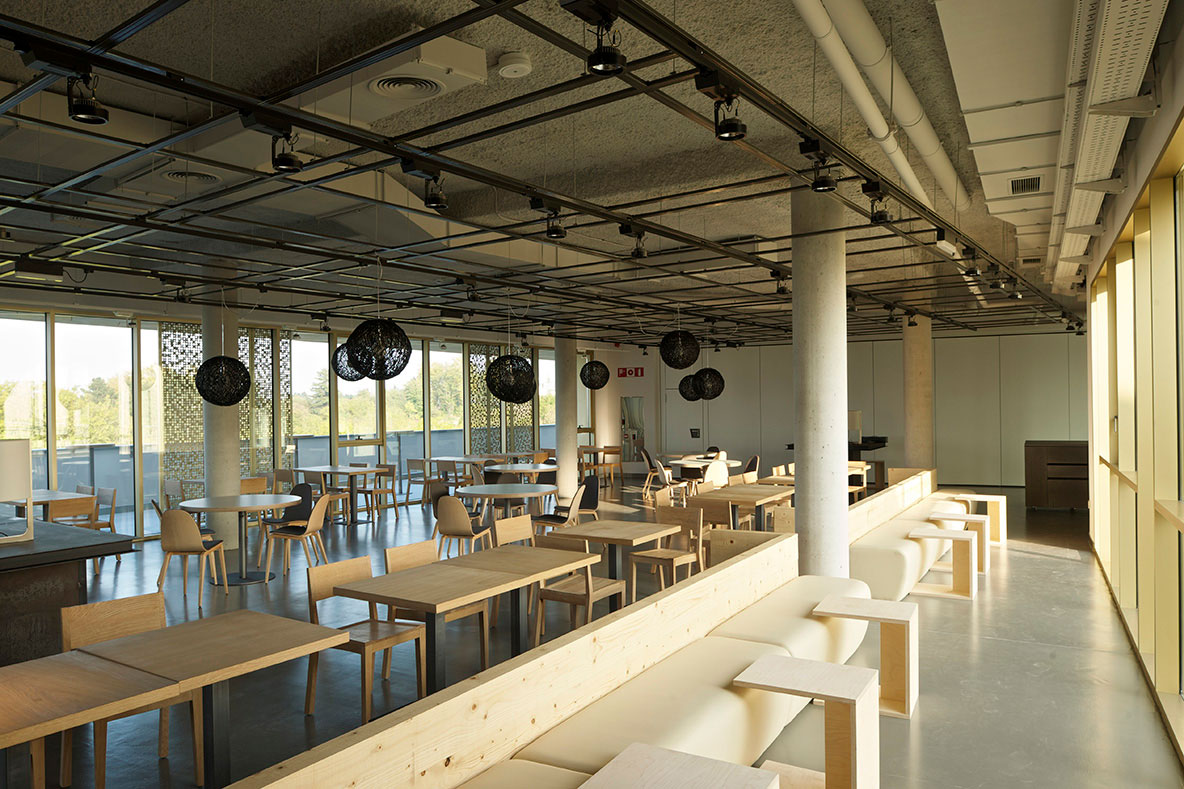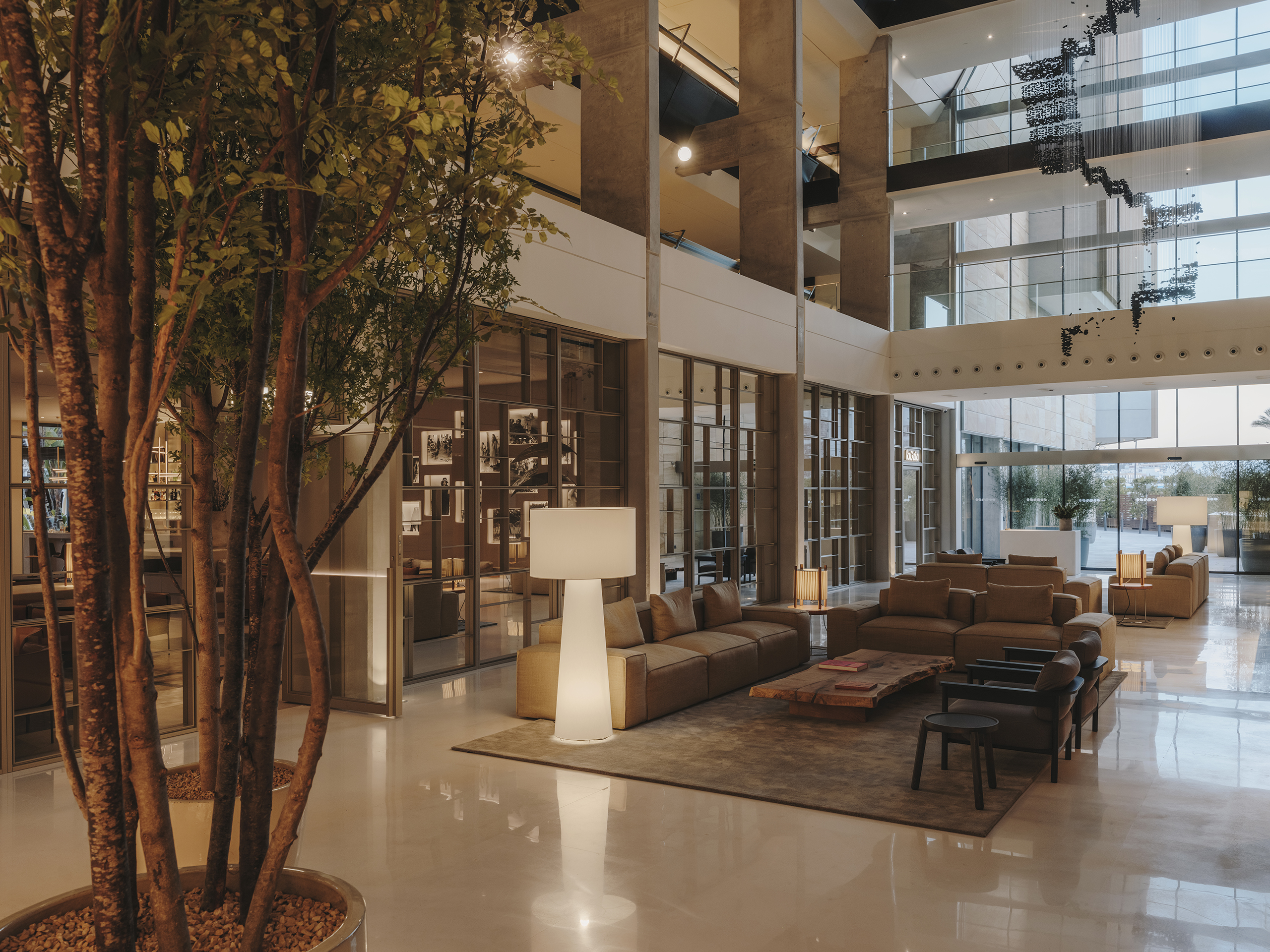Basque Culinary Center restaurant is an innovative project located within the future center of the Basque Culinary Center Foundation, a complex that merges the Faculty of Gastronomic Sciences and a Research and Innovation Center in Food and Gastronomy. Designed by the renowned architects at VAUMM, the building stands on a hillside in the Miramón Technology Park, on the outskirts of San Sebastián.
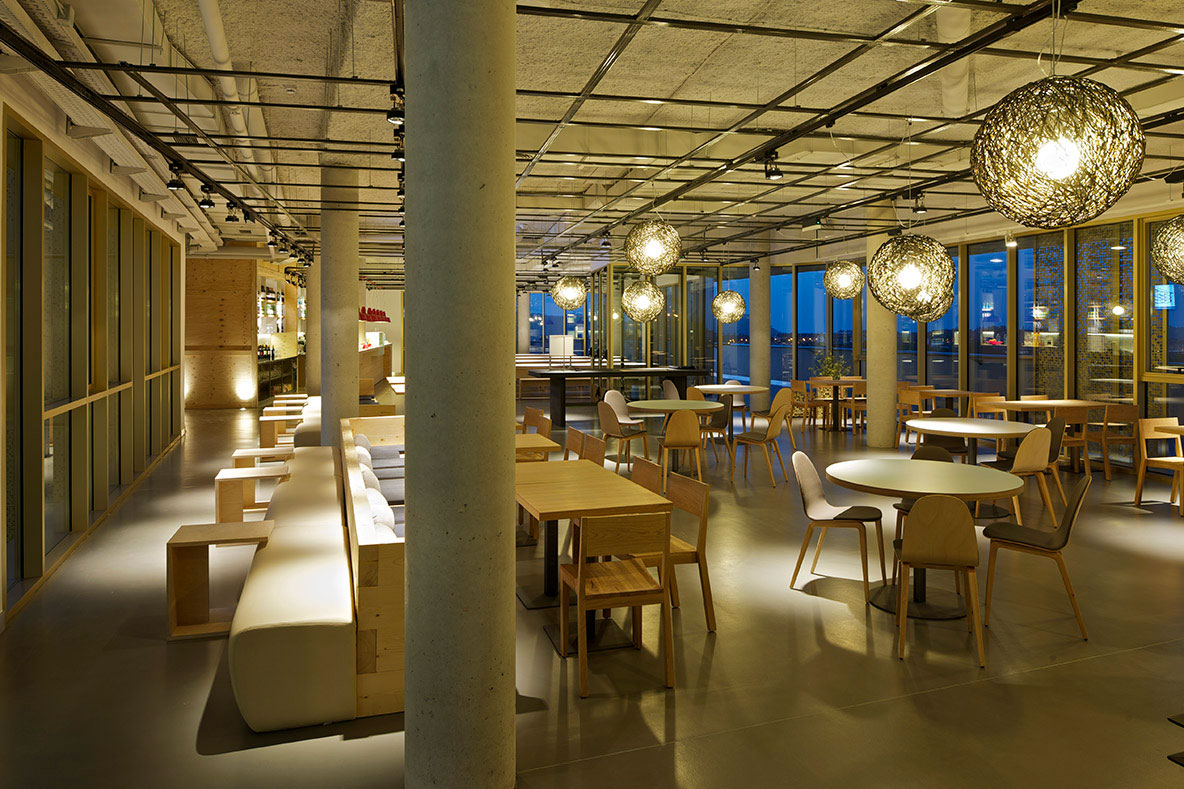
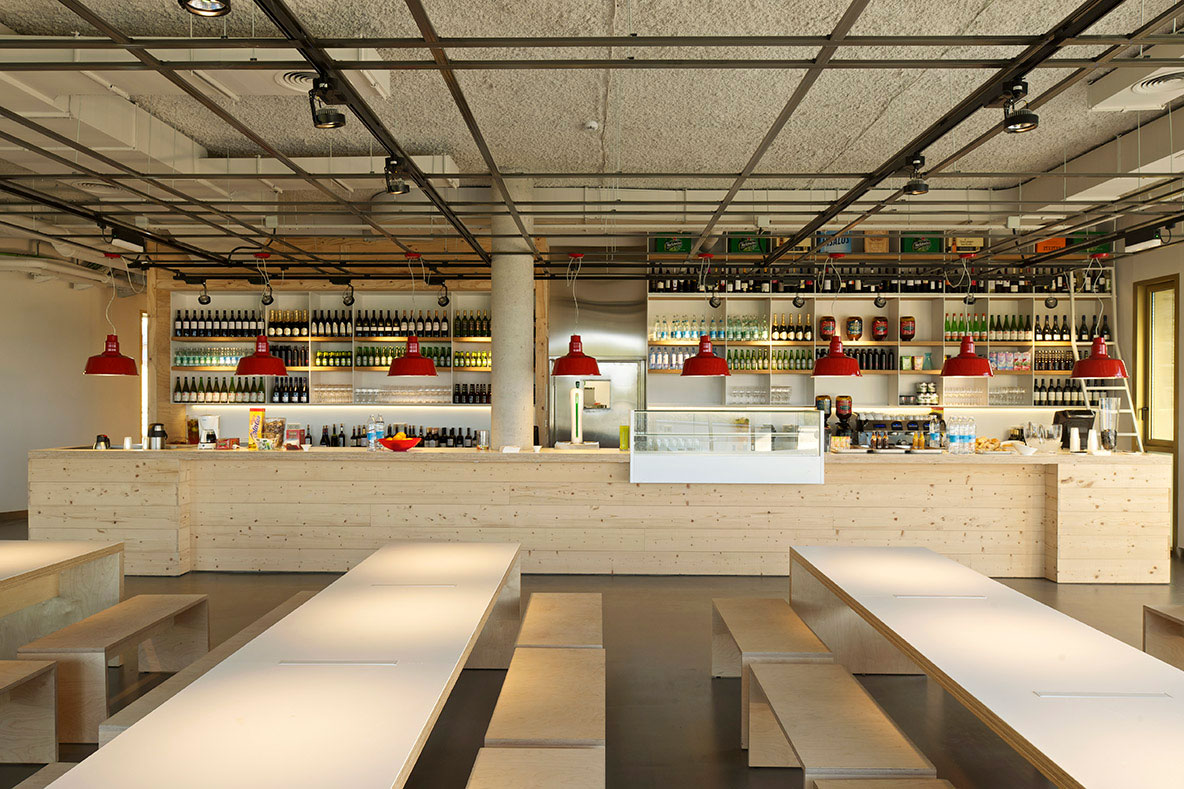
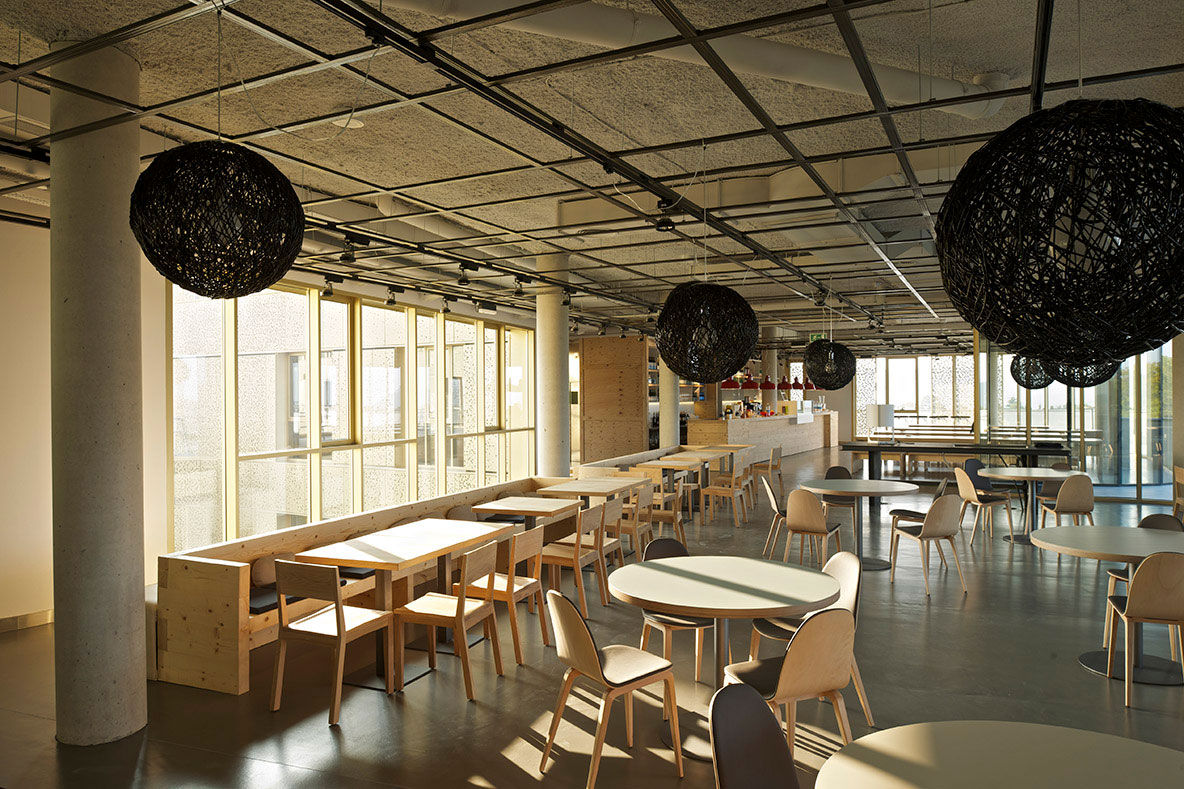
Situated on the main access floor of the building, the restaurant of the Basque Culinary Center is conceived as an extension of the spaces defined by the surrounding architecture. Its main function is to meet the needs of a dining room primarily intended for students and faculty of the culinary school, but it also aims to open its doors to those who wish to indulge in a unique culinary experience. This project not only reflects gastronomic quality but also harmoniously integrates into the cutting-edge architectural environment that surrounds it.
Explore more restaurant projects designed by Sandra Tarruella Interioristas.
