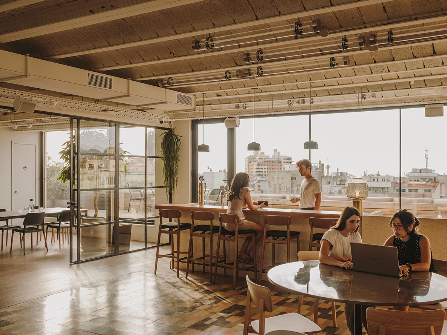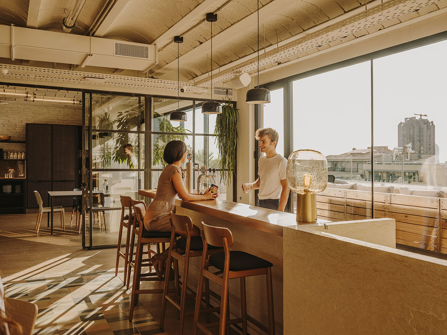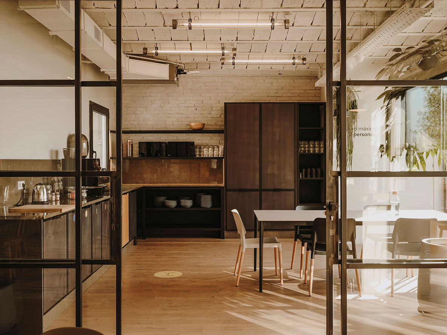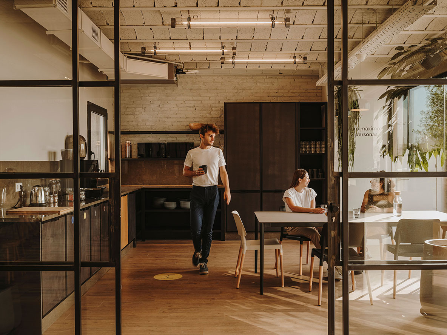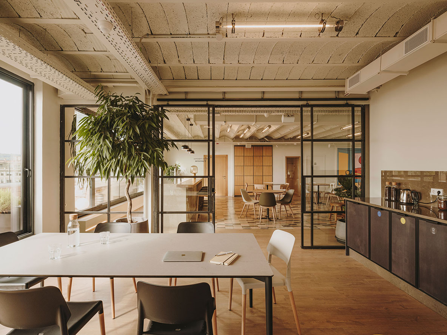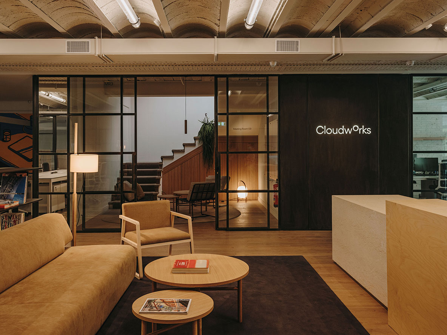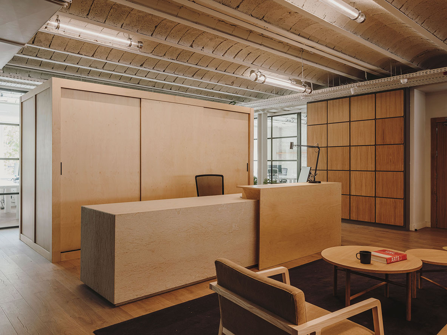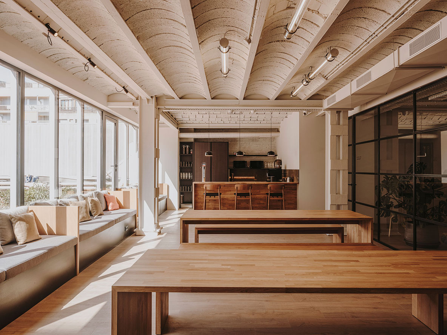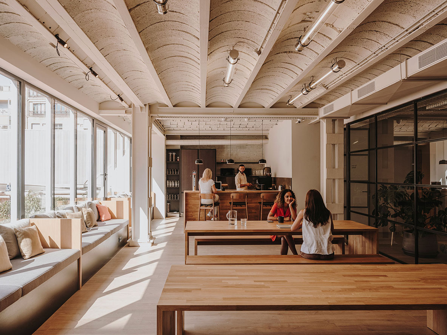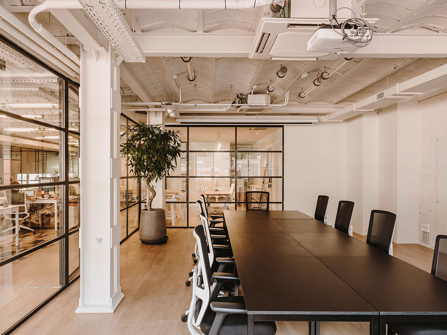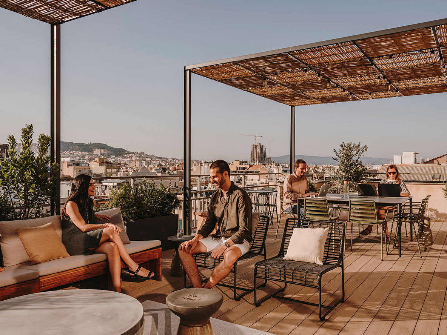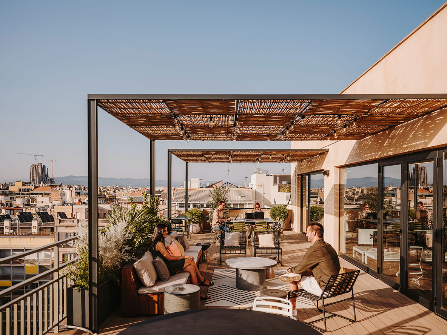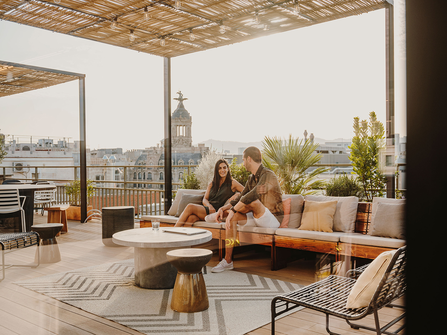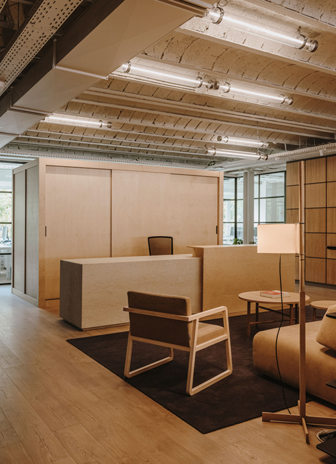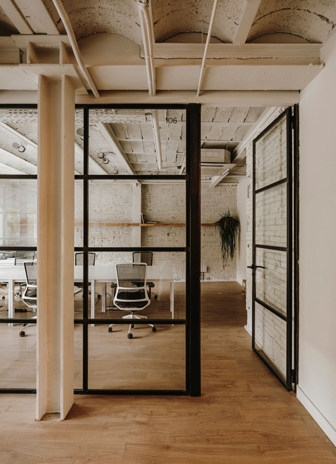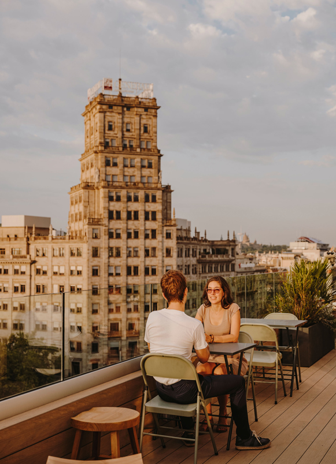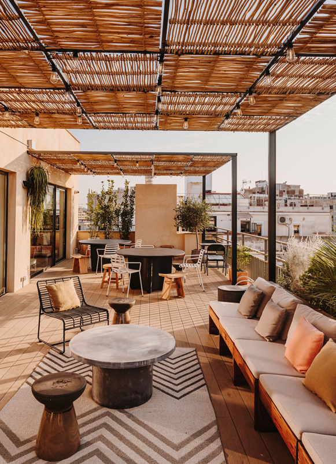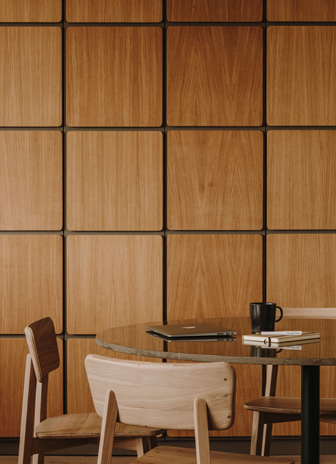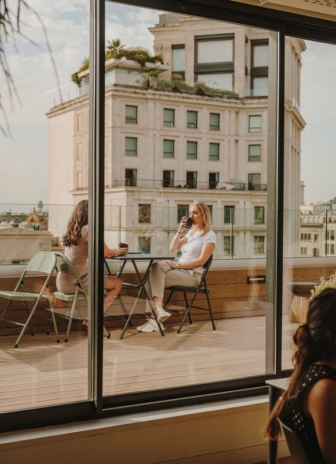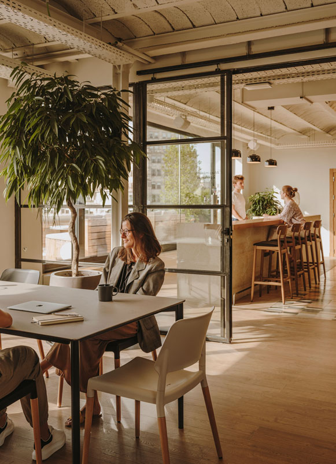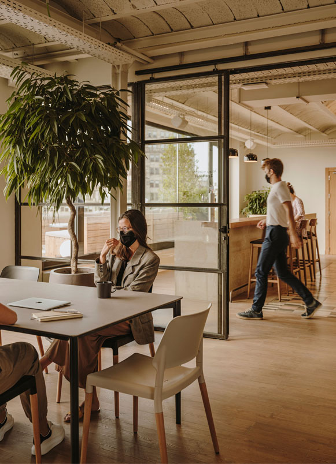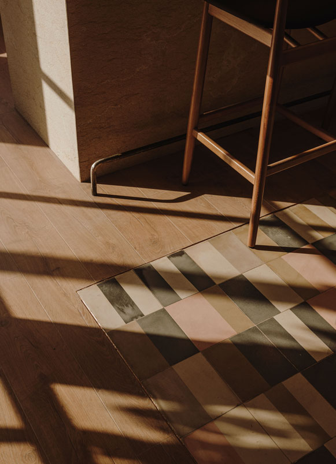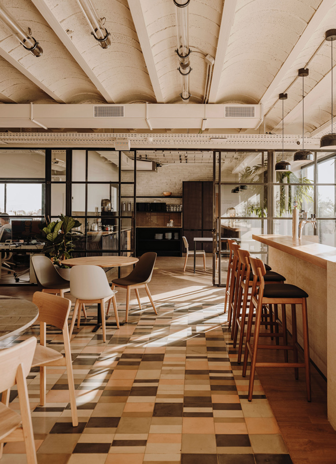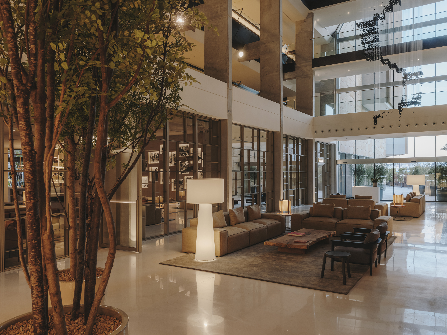Barcelona coworking space design , located on two floors of a building, the aim was to create a fresh, versatile, and comfortable working environment adapted to new ways of working. All areas, both indoors and the patio and terraces, were conceived as extensions of the same space.
On both floors, a large central space was designed surrounded by smaller rooms intended for offices, meeting rooms, and services, along with outdoor areas, using various types of furniture. In the central area, the floor was highlighted with a hydraulic pavement carpet to bring modernity and differentiation.
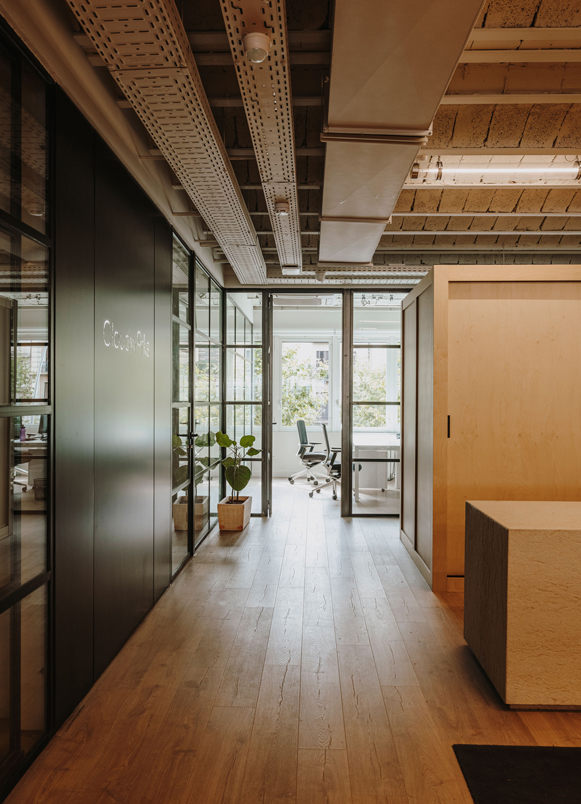
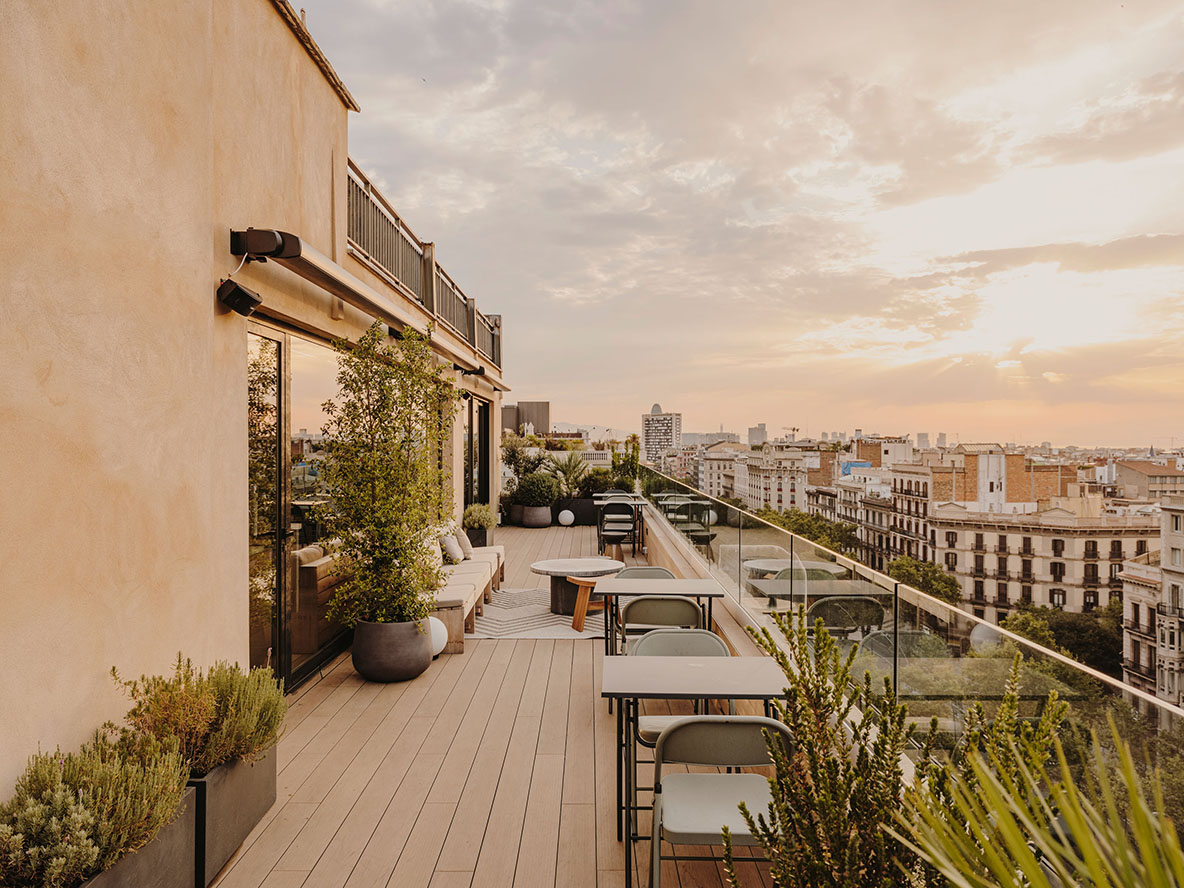
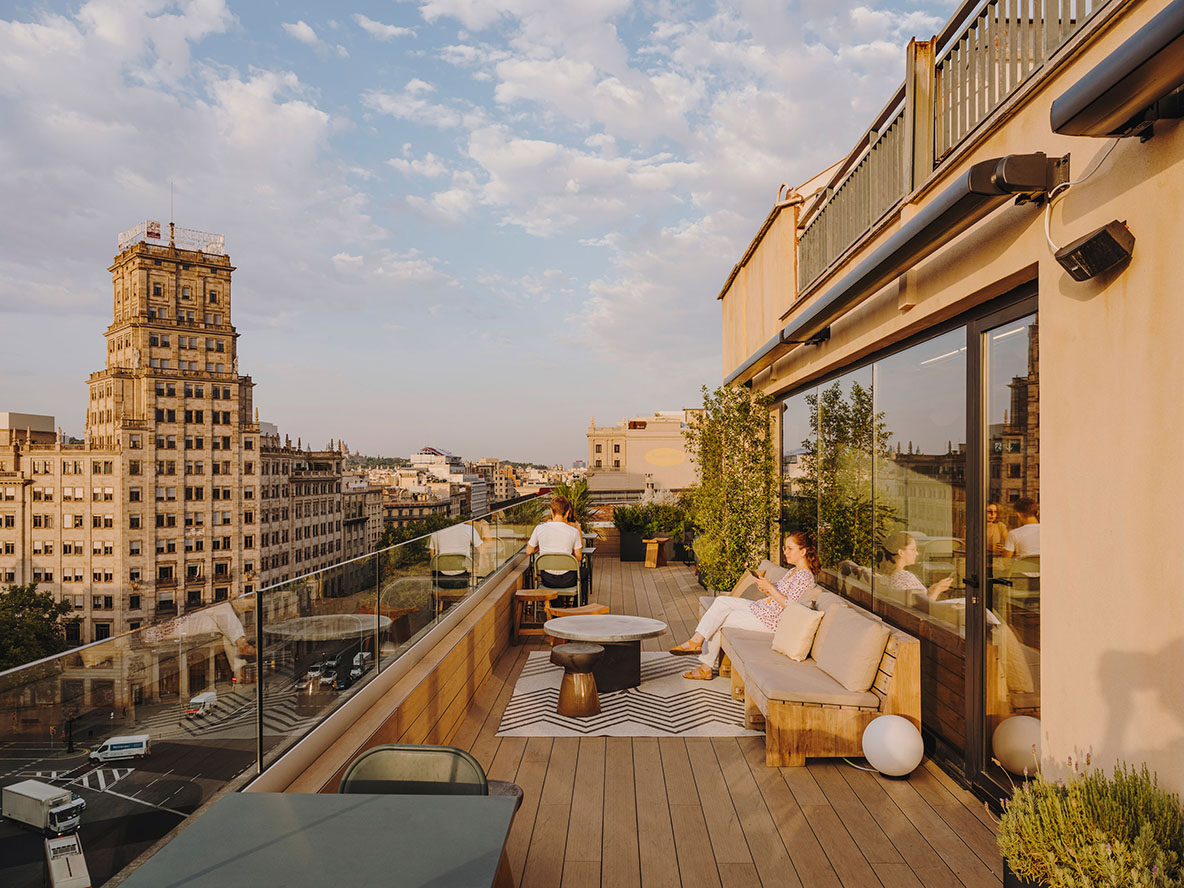
Natural light reaches all spaces of CloudWorks thanks to glass partitions between rooms made with transparent glass and metal frames with quarter-rounds, providing distinction to the space. The ceiling, with visible vaults and installations, along with industrial lighting throughout, adds freshness to the atmosphere. Suspended lamps above the work tables break the uniformity of the ceiling.
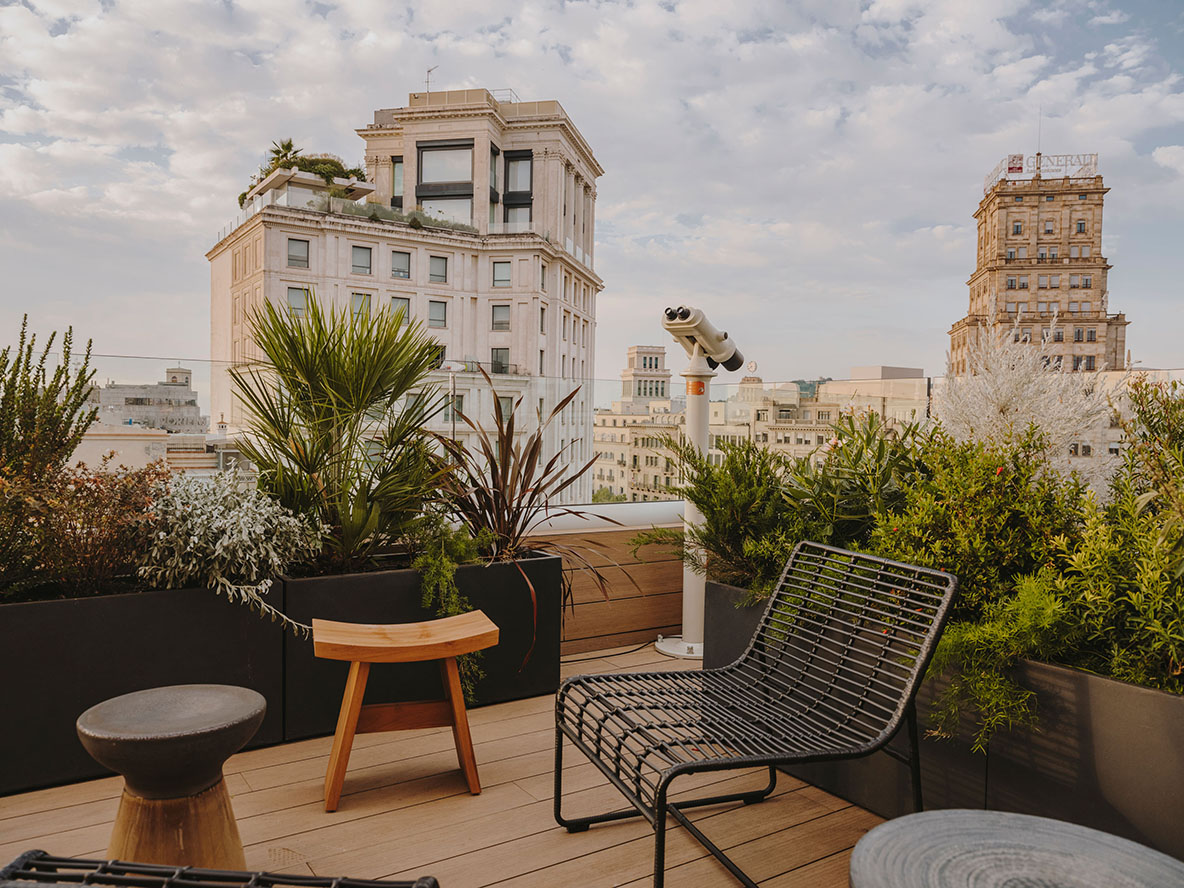
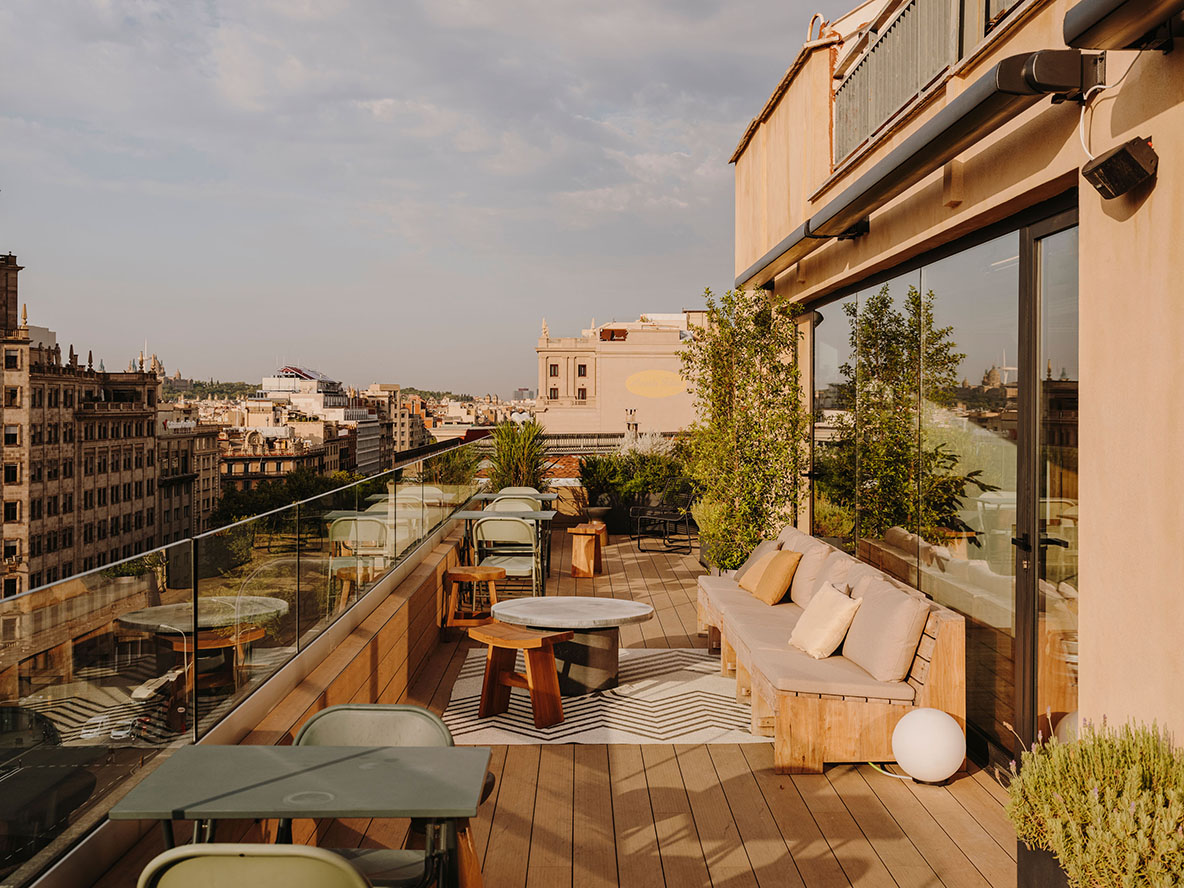
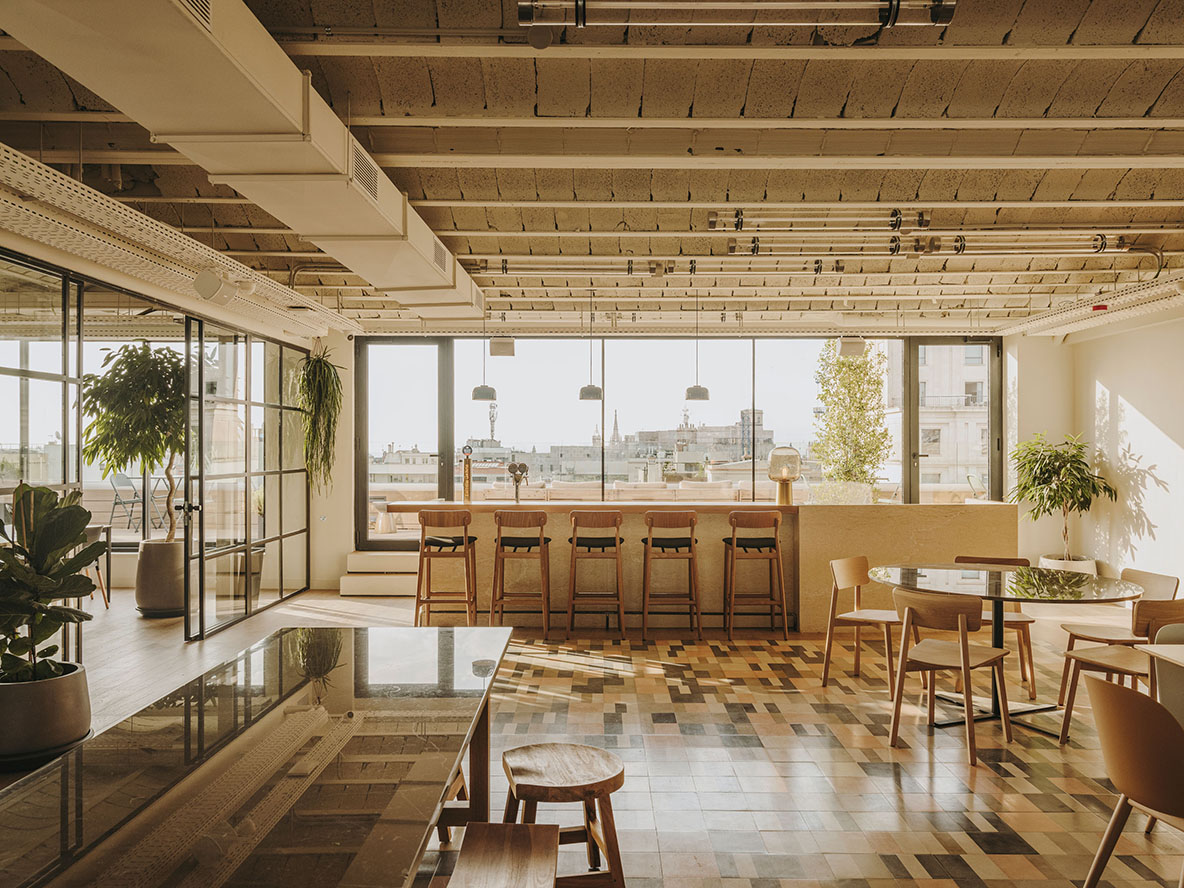
Additionally, in the design of a coworking space in the center of Barcelona, a common area was included near the office for moments of rest, with a bar for after-work events, offering more usage options for the coworking users.
Discover more office projects designed by Sandra Tarruella Interioristas here.
