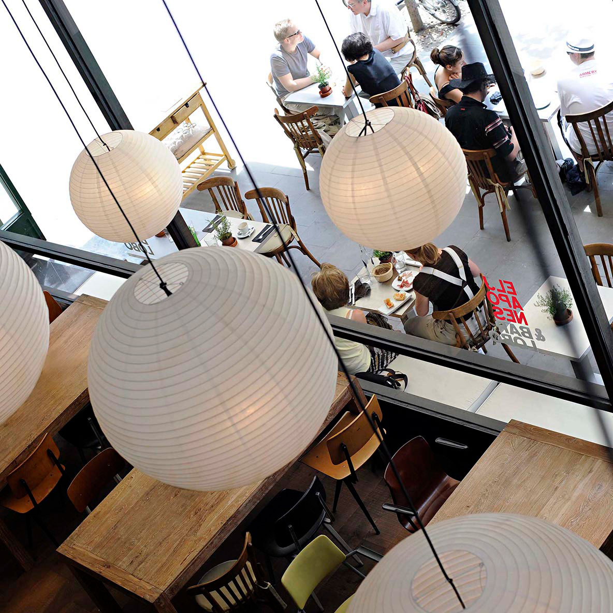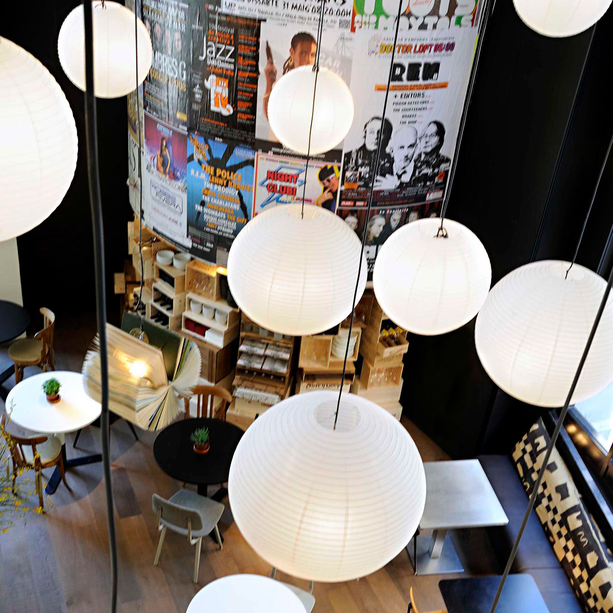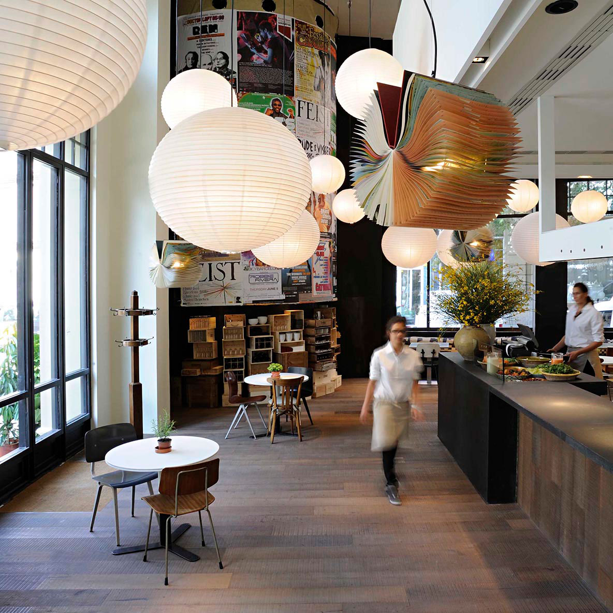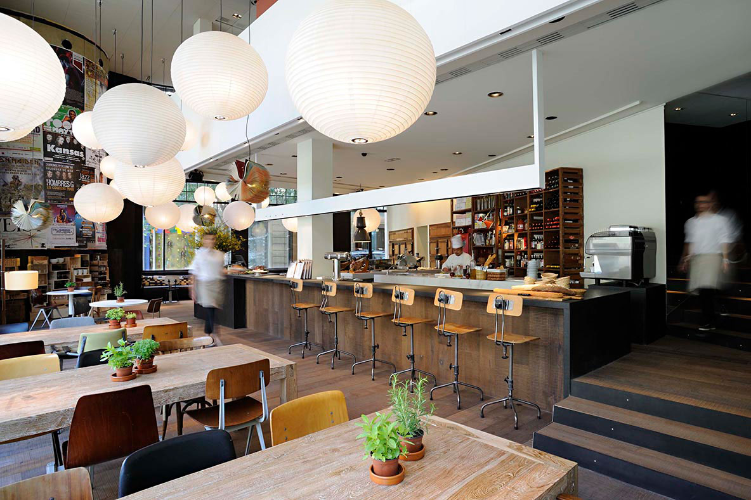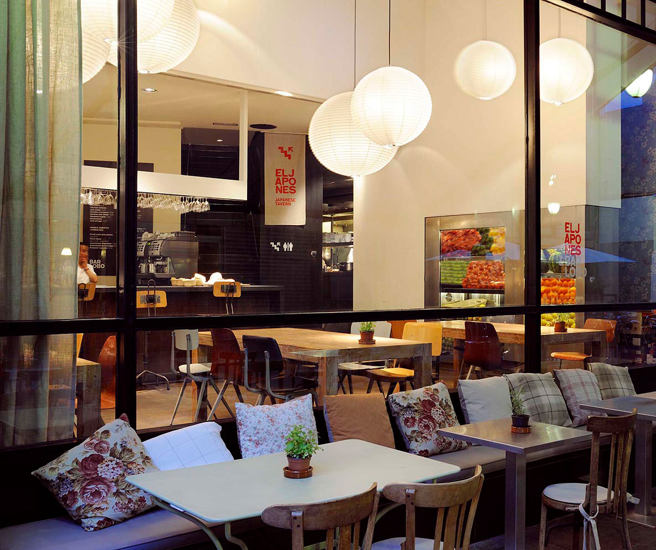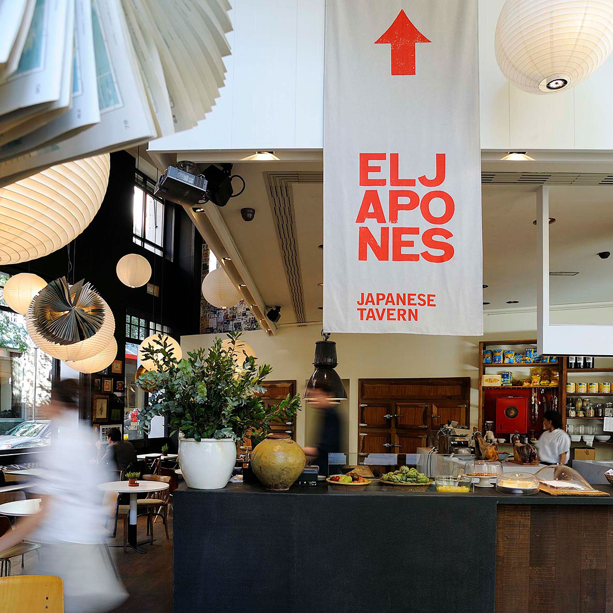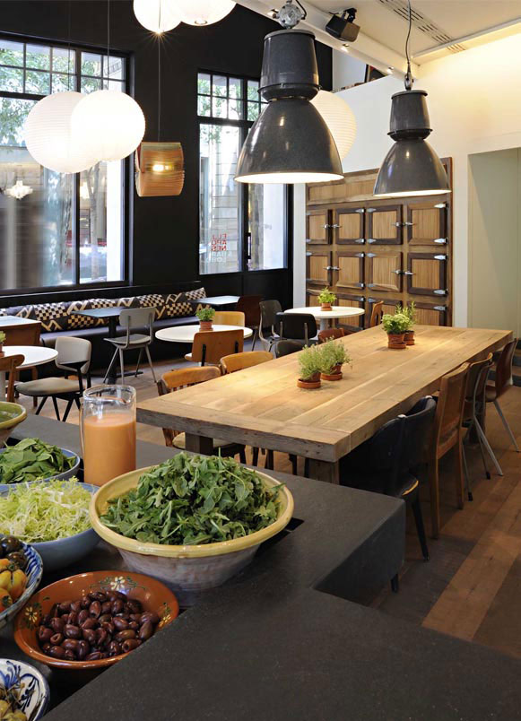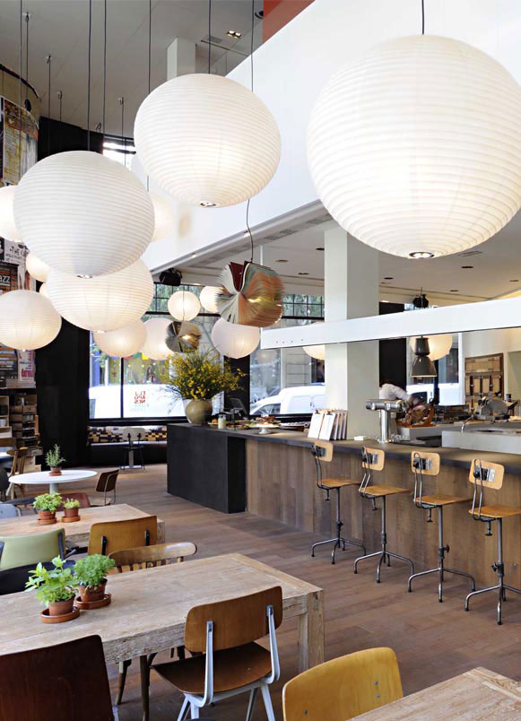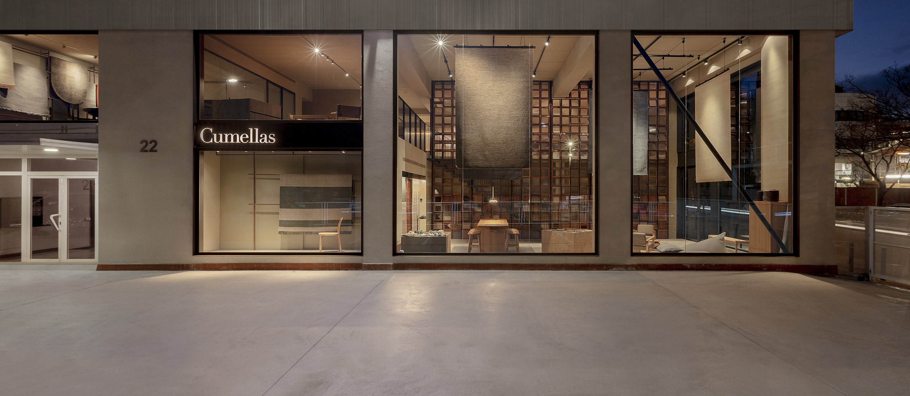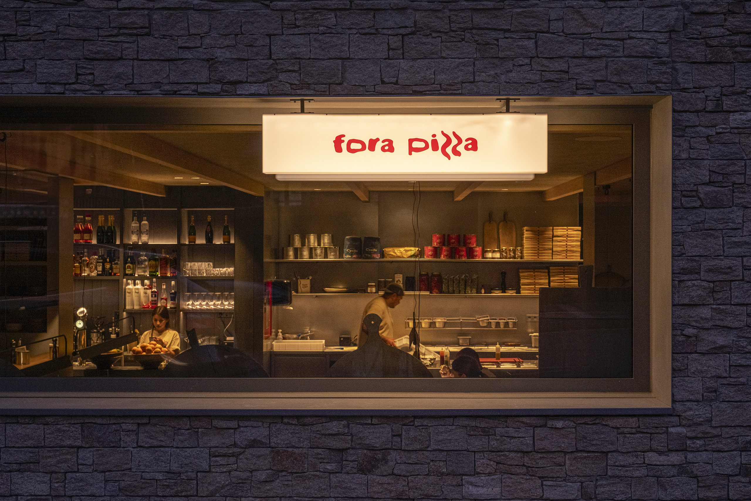Bar Lobo interior renovation in Barcelona originated from reflecting on adapting the interior design to the demands of the Raval neighborhood and its visitors. This neighborhood is characterized by dynamic bars, constantly in motion, with a warm and relaxed atmosphere.
The main objective was to create a meeting point with a fresh, attractive, and energetic atmosphere, giving the venue a distinctive identity. It was decided to transform the restaurant by turning the loft into a Japanese space.
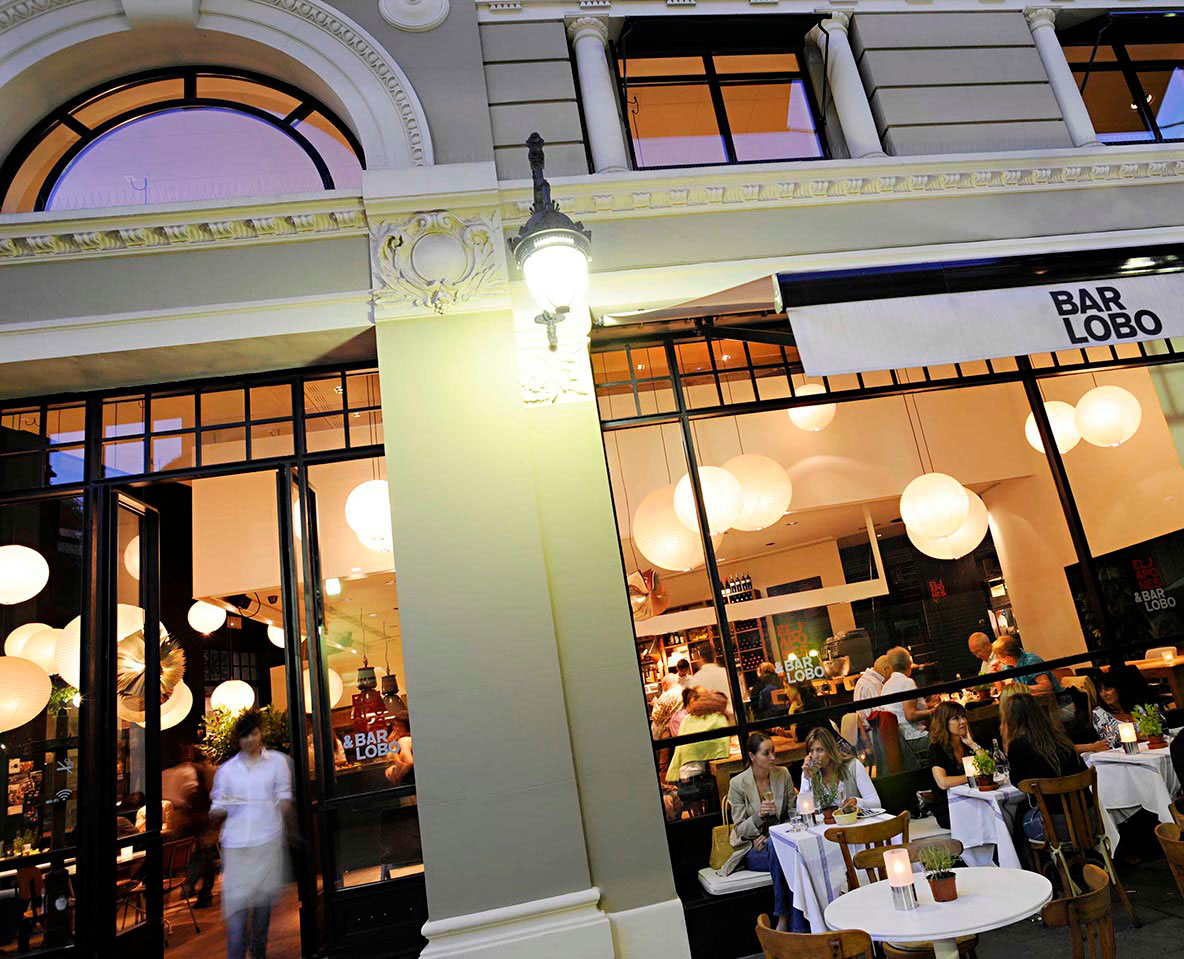
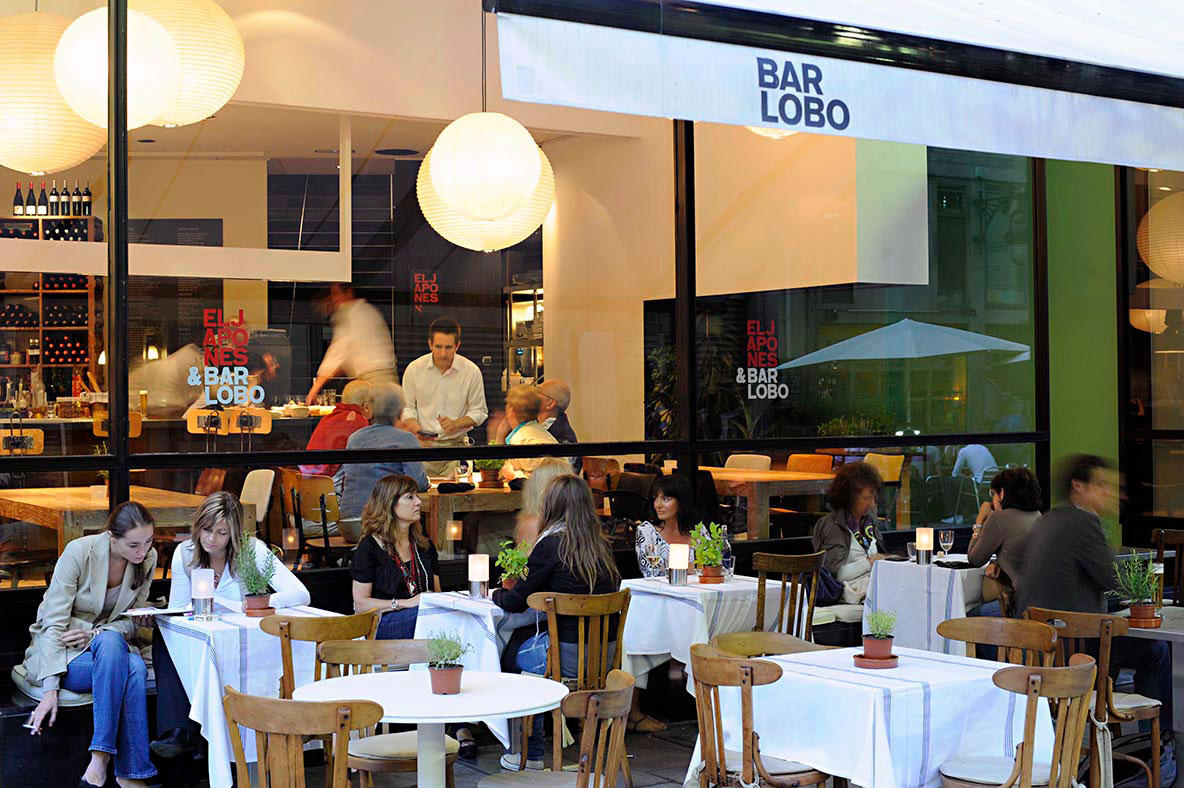
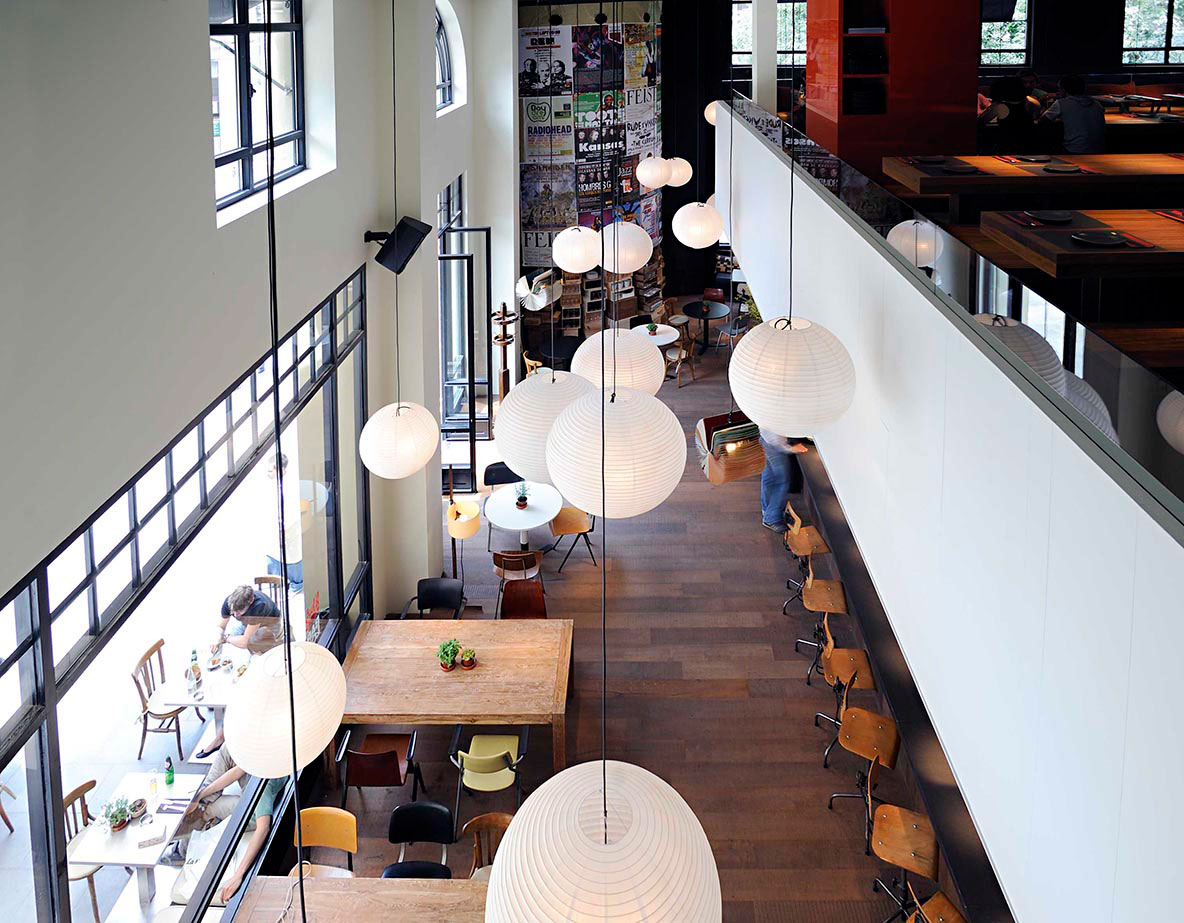
Bar Lobo interior renovation focused on relocating the cold kitchen area and placing it in the center of the venue next to the bar. This allowed customers entering Bar Lobo to be greeted by the activity of the kitchen and the bar, providing dynamism and freshness. The flooring was leveled to create a homogeneous space without height differences, and the tables were arranged around the bar-kitchen, near the windows and under double-height ceilings.
Explore more restaurant projects designed by Sandra Tarruella Interioristas.
