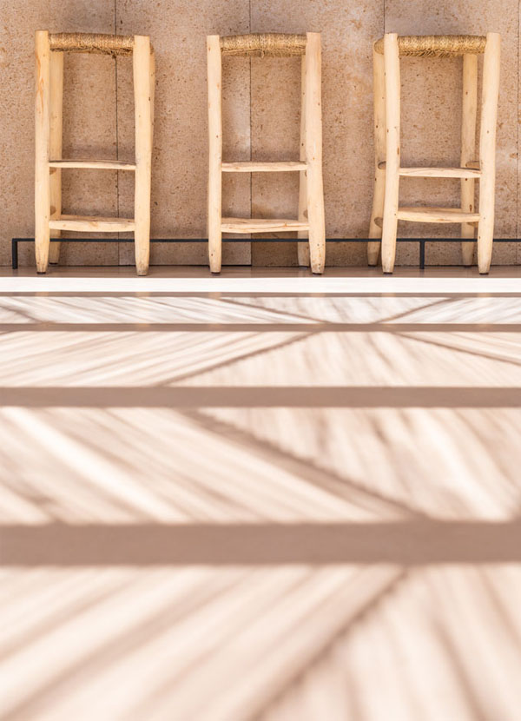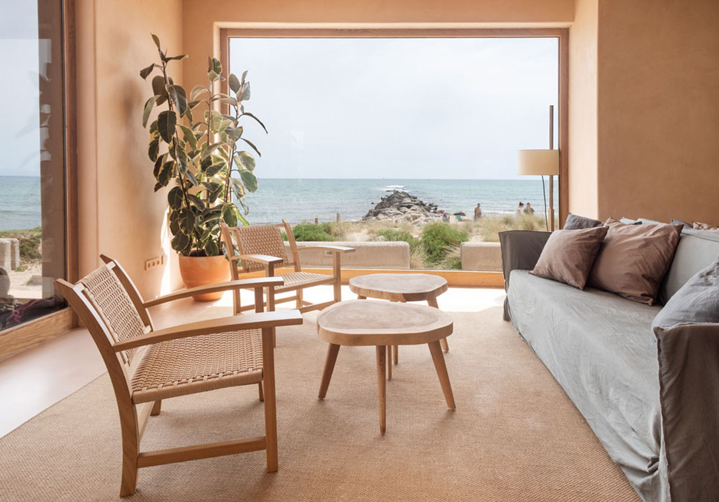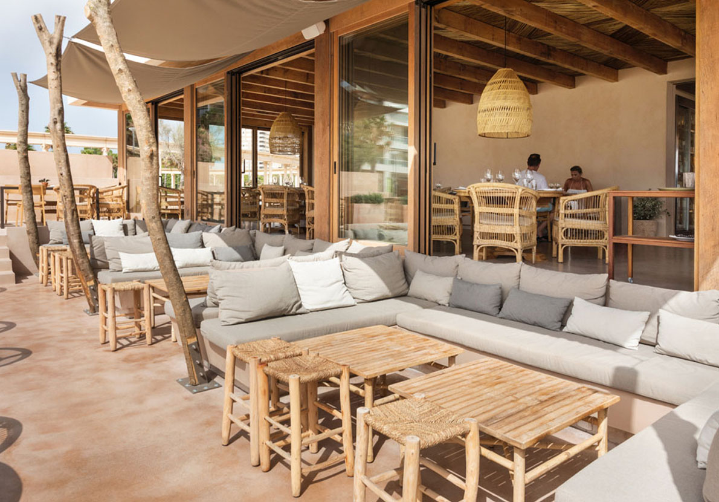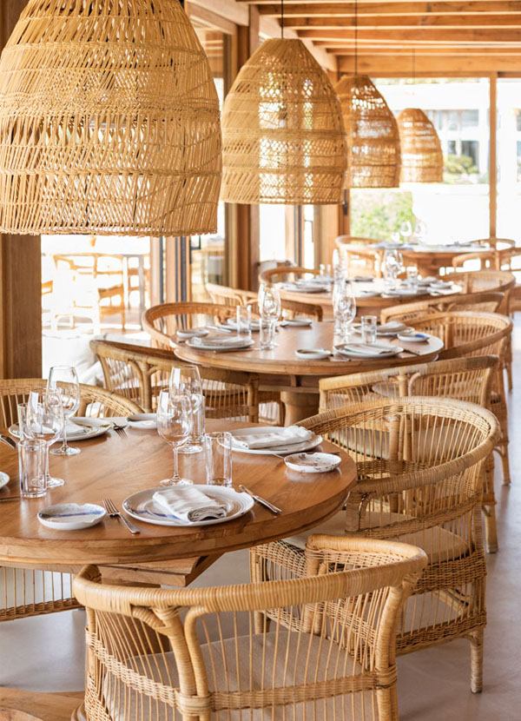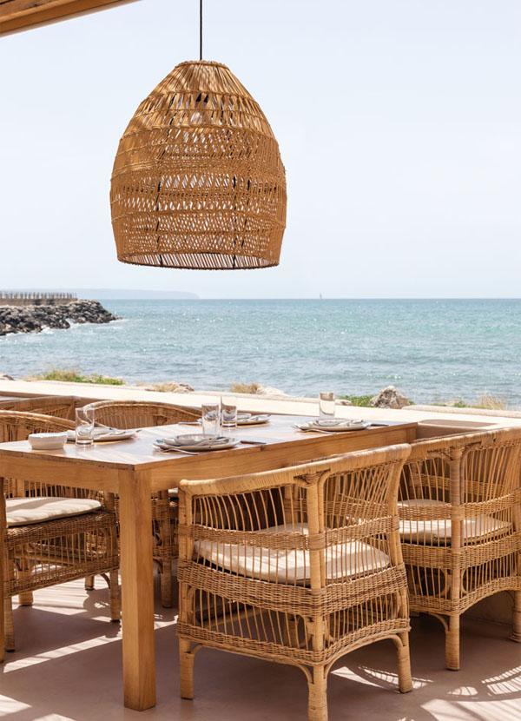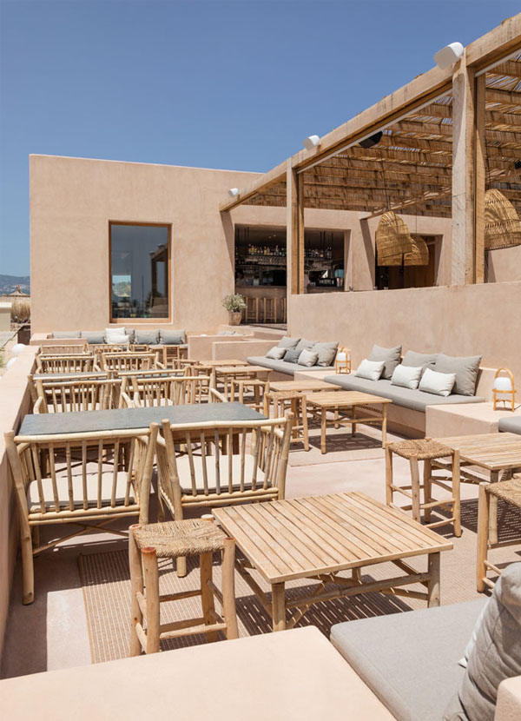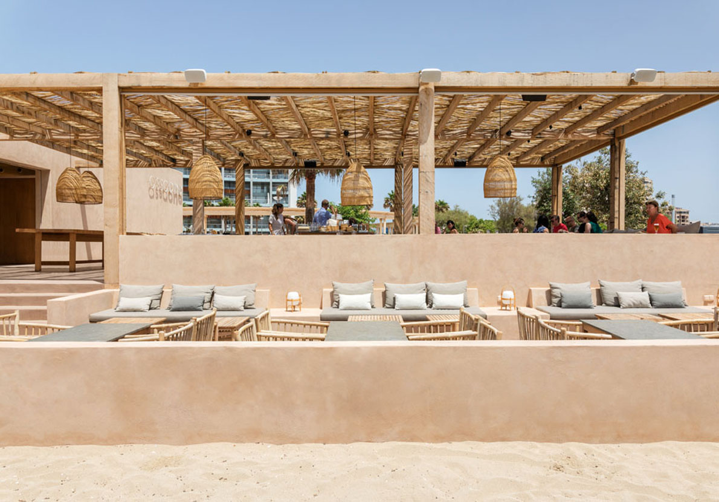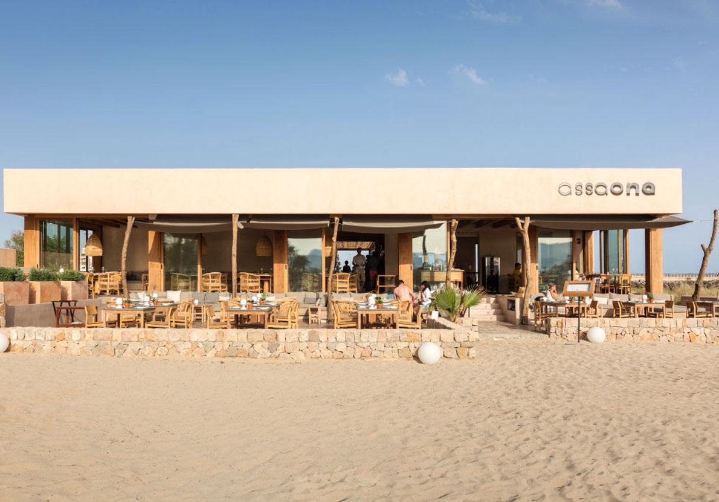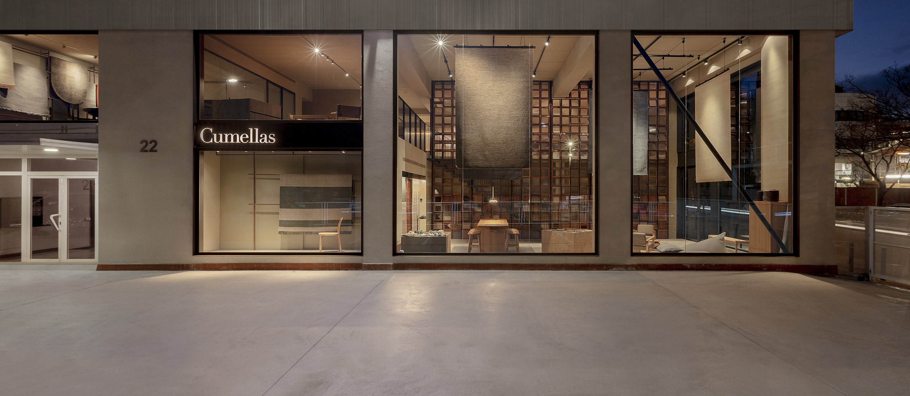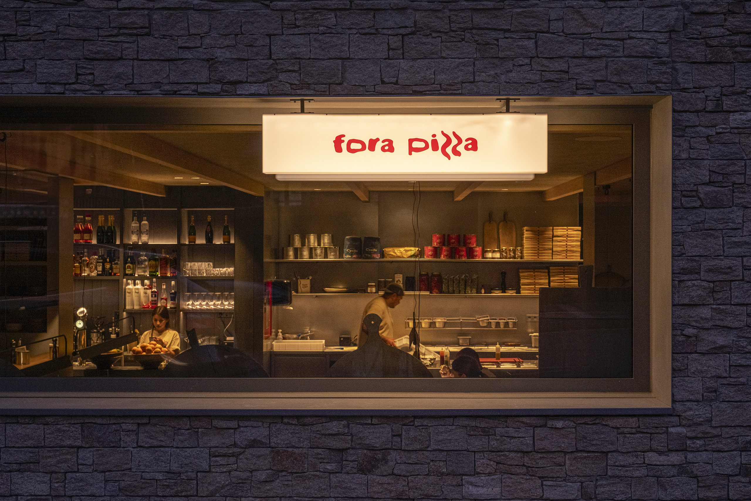Assaona Mallorca restaurant renovation, the main objective has been to free the original central body of the building and establish a visual and material connection with the two terraces and the outdoor environment.
On one hand, the central bar has become the focal point of activity. It also acts as the link between the different spaces of the establishment.
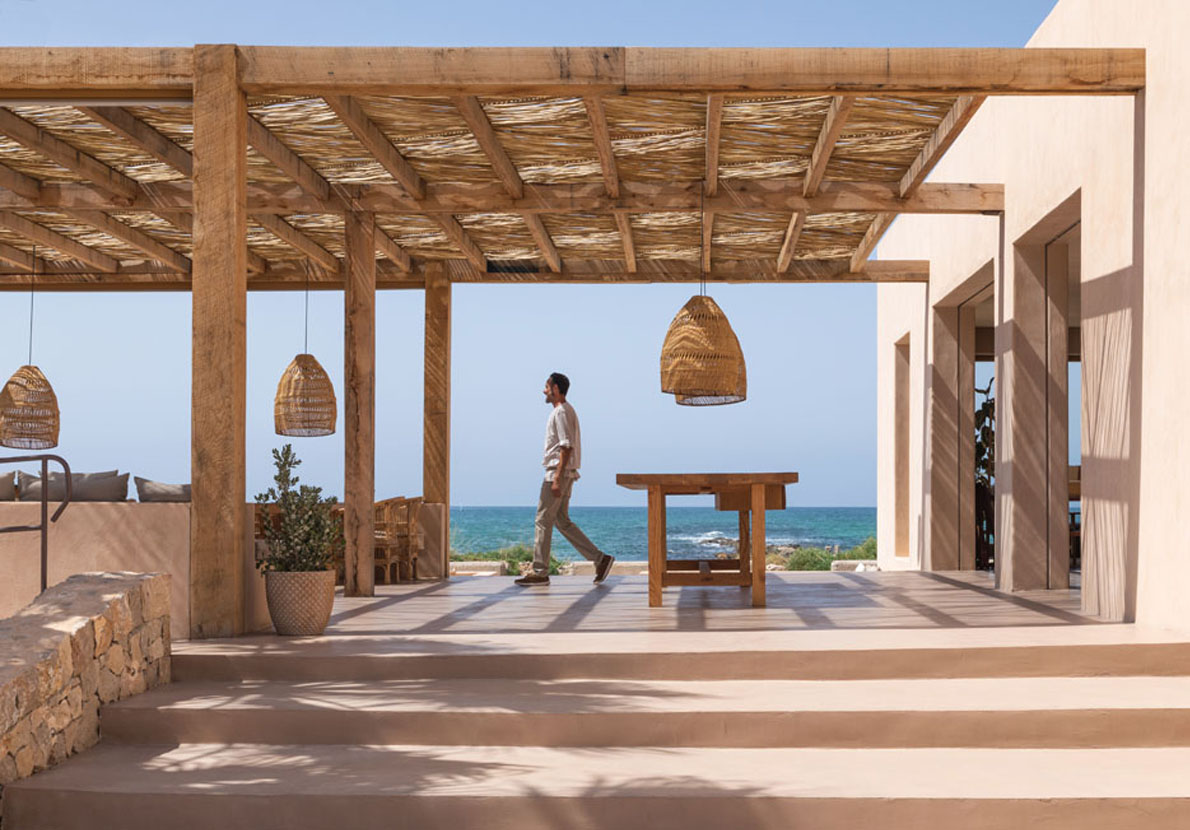
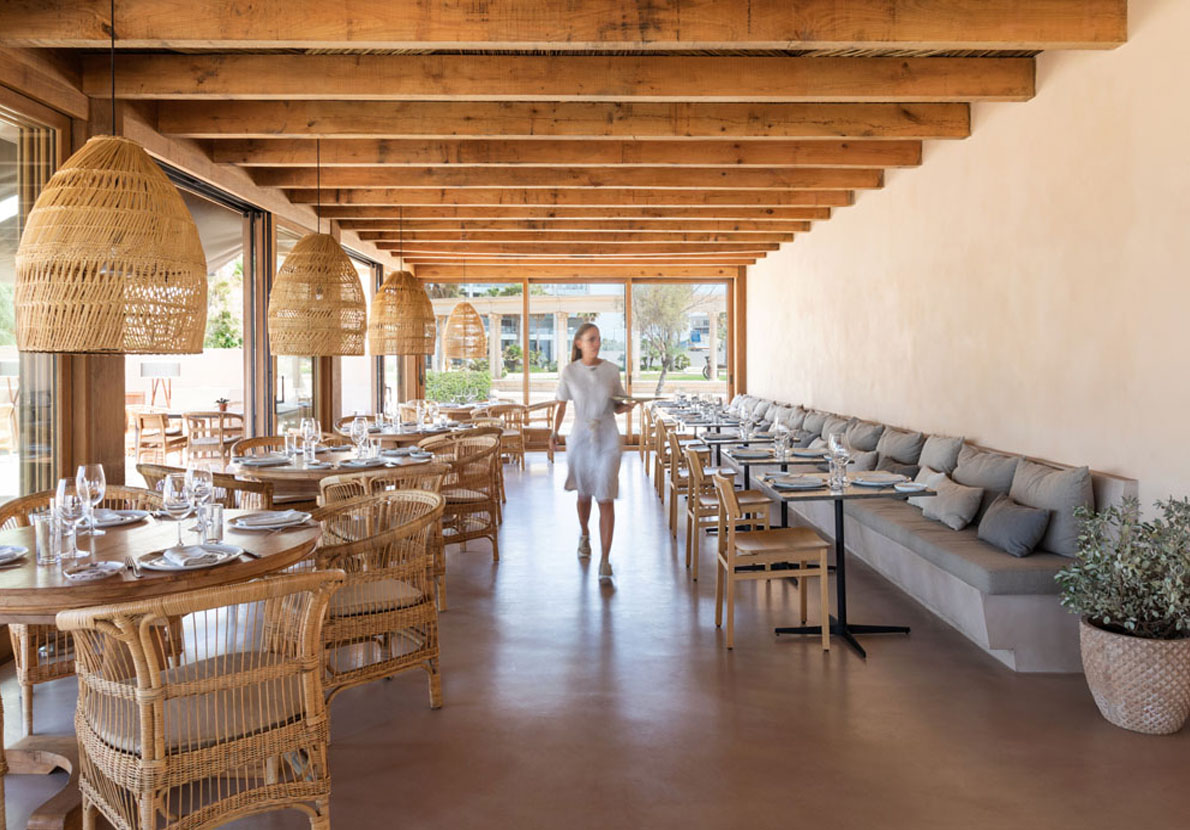
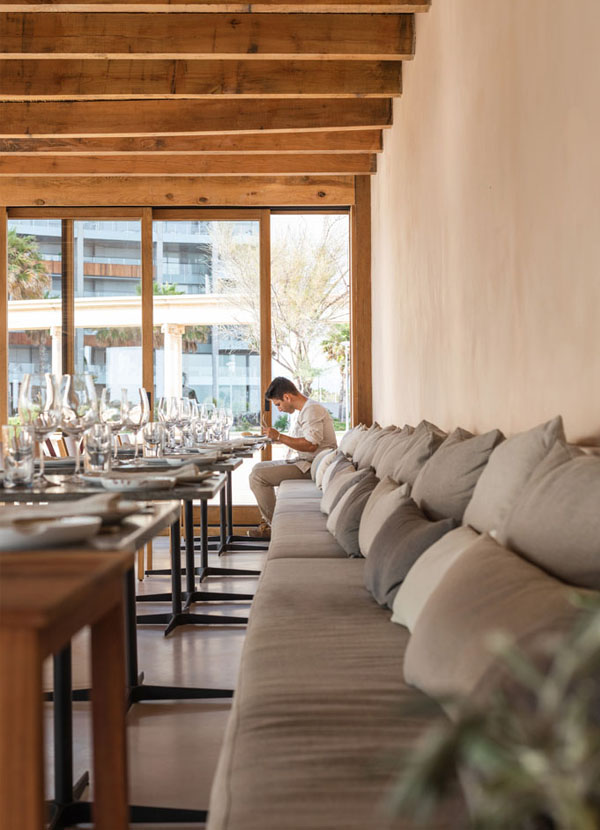
Regarding the materials selected for the Assaona Mallorca restaurant renovation, a chromatic continuity has been sought to connect with the warmth of the surroundings. For example, the sand-colored mortar or the pavement with earthy tones and the woven cane on the ceiling. The entire set contributes to establishing a visual harmony that reflects the connection with the surrounding nature.
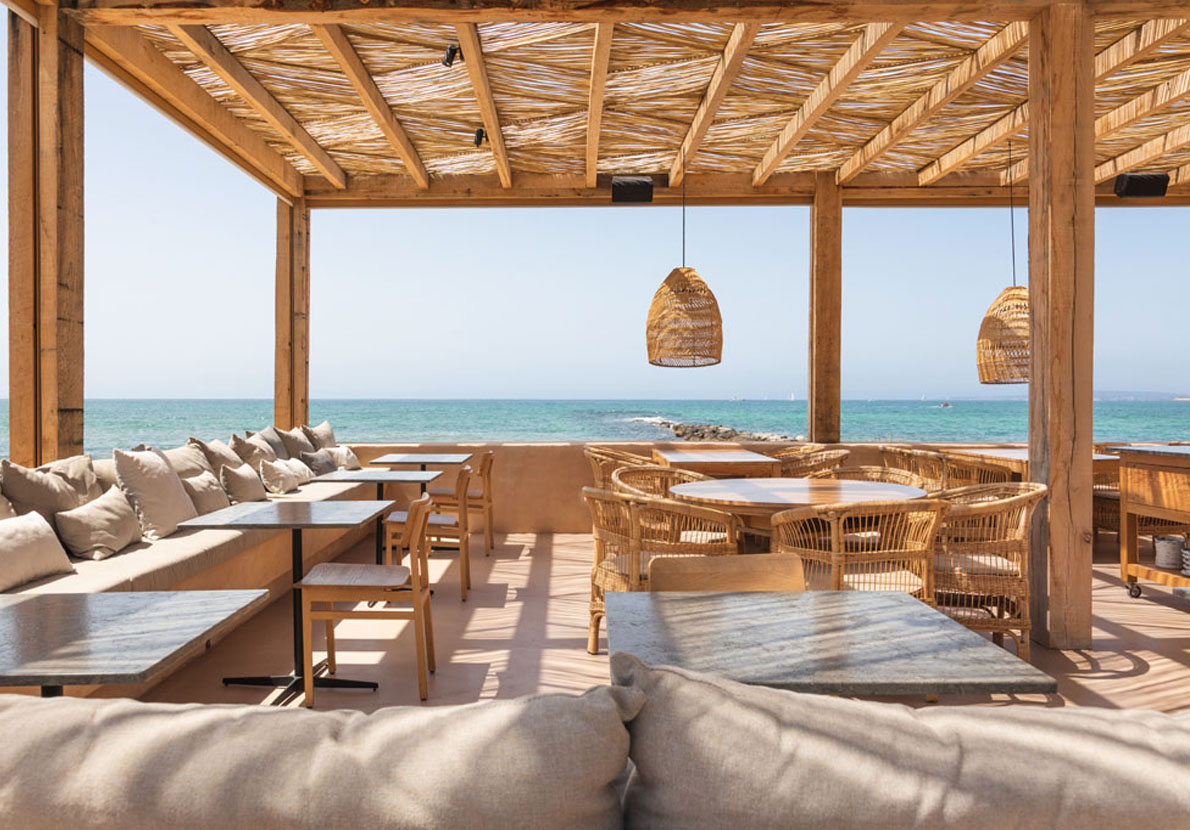
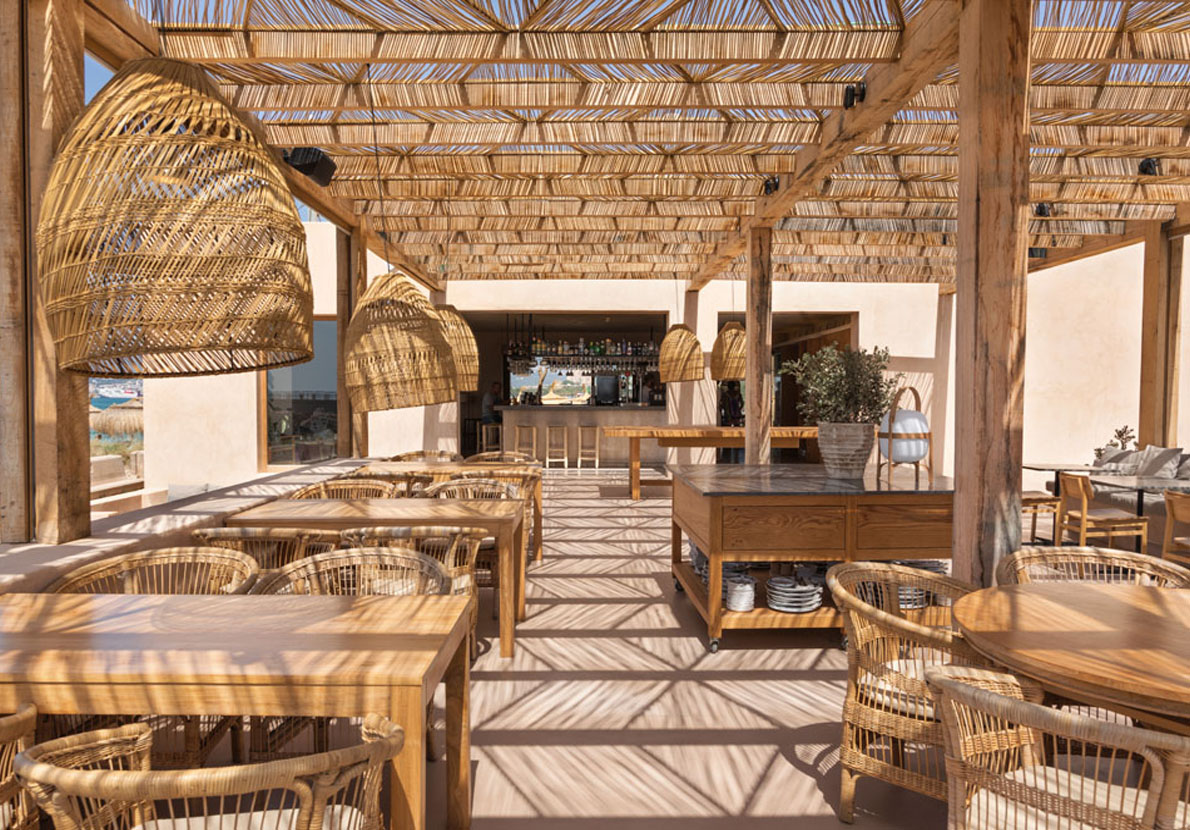
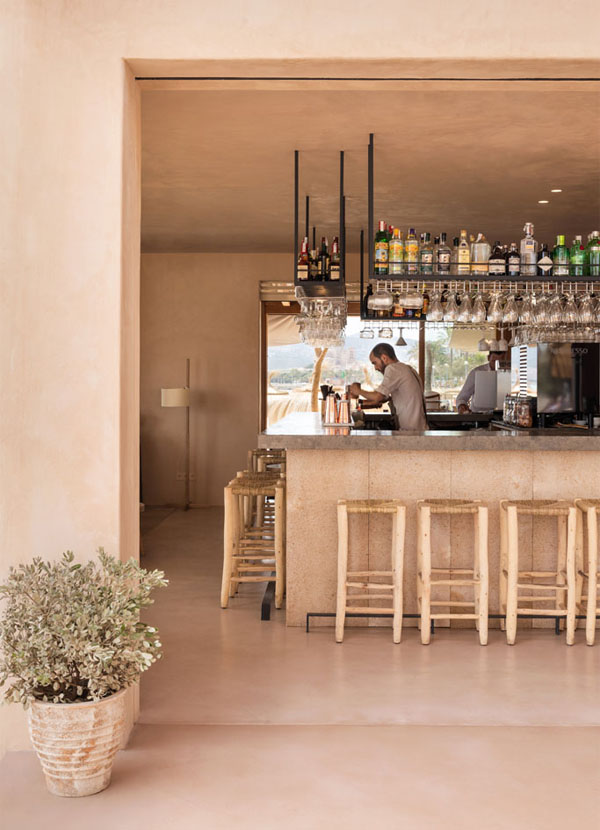
The architecture of Assaona blends naturally with the surrounding space, creating the feeling that the beach and the sea are always present. This approach aims to provide visitors with an immersive experience, where the design and selected materials not only complement the environment but also reinforce the connection between the interior and exterior of the establishment.
Explore more restaurant projects designed by Sandra Tarruella Interioristas.
