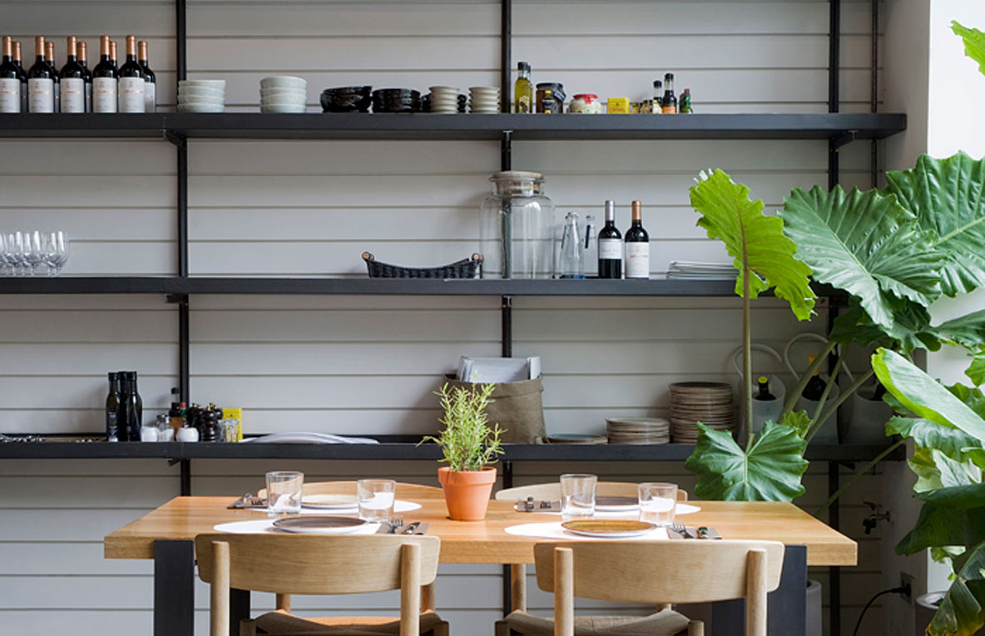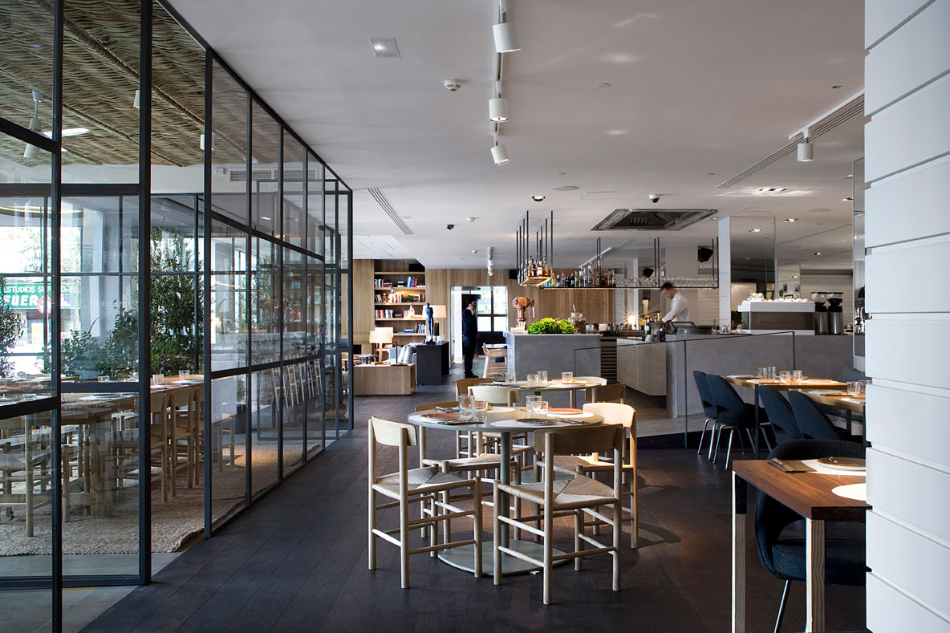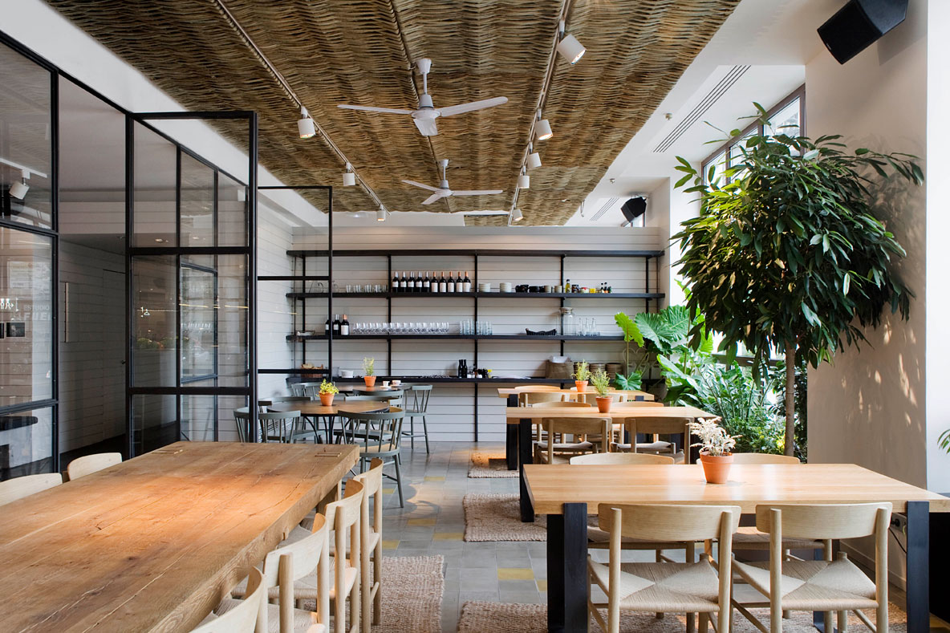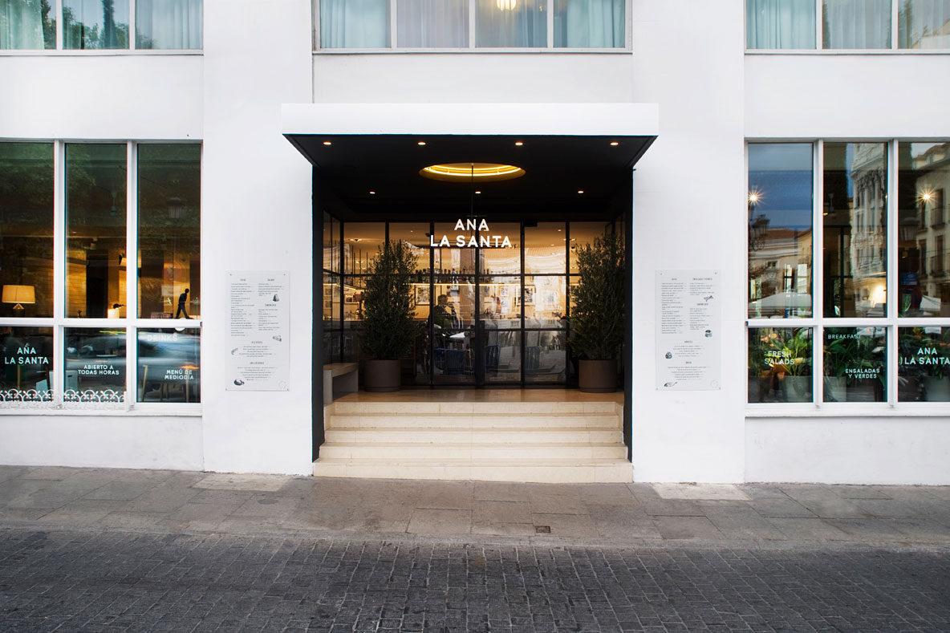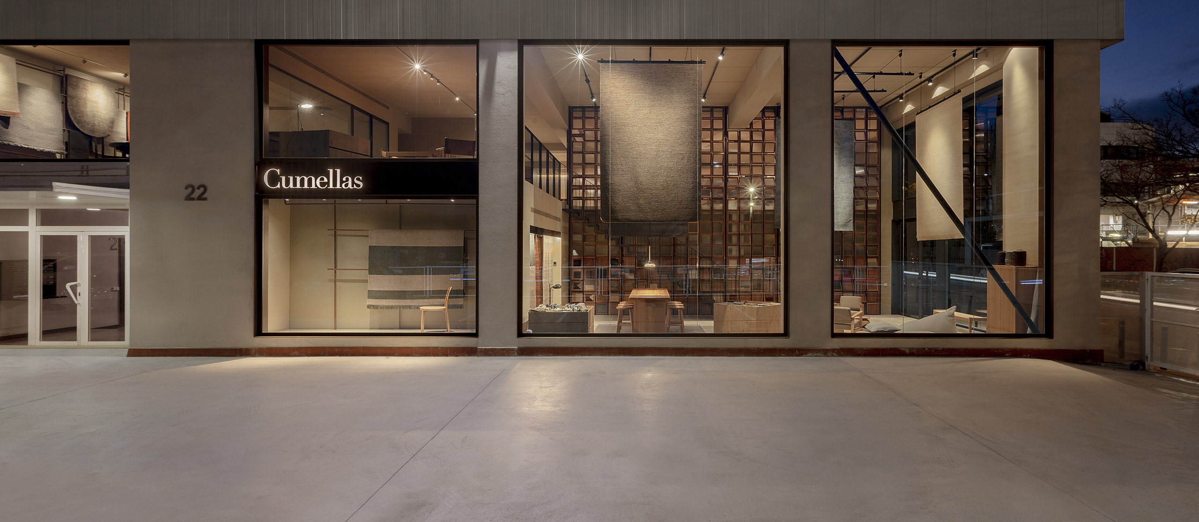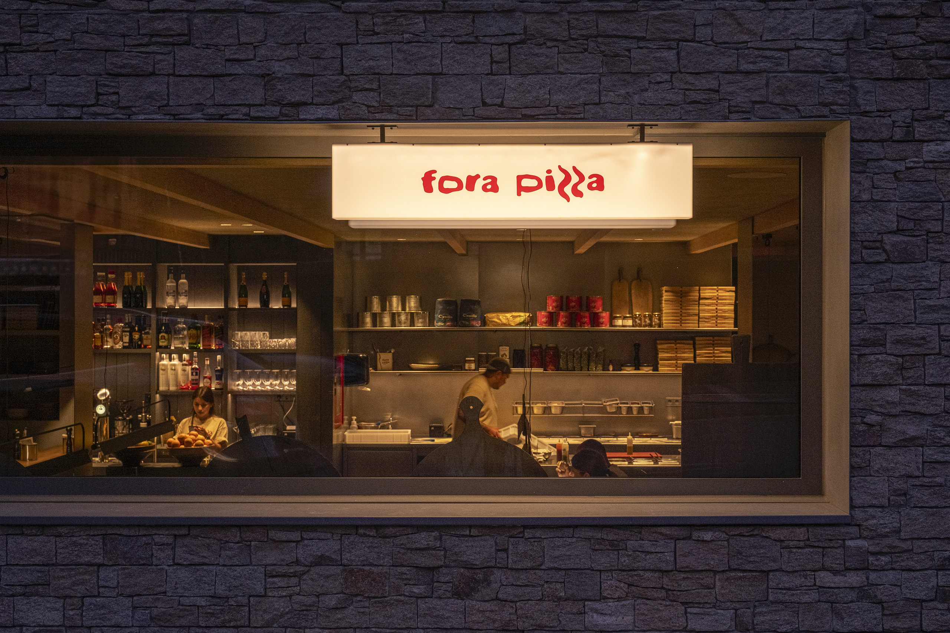Ana la Santa restaurant refurbishment arises from the suggestions of clients Tomas Tarruella and Perico Cortes. Both had the vision of creating a space that houses various gastronomic options and ways to enjoy food, all within the same premises.
The concept of Ana La Santa is materialized in the creation of four distinct zones that are organized around the large central bar, which acts as the axis and focal point of the establishment. The bar not only serves as an area for preparation and service but also contributes to unifying the space and creating a centralized experience for customers.
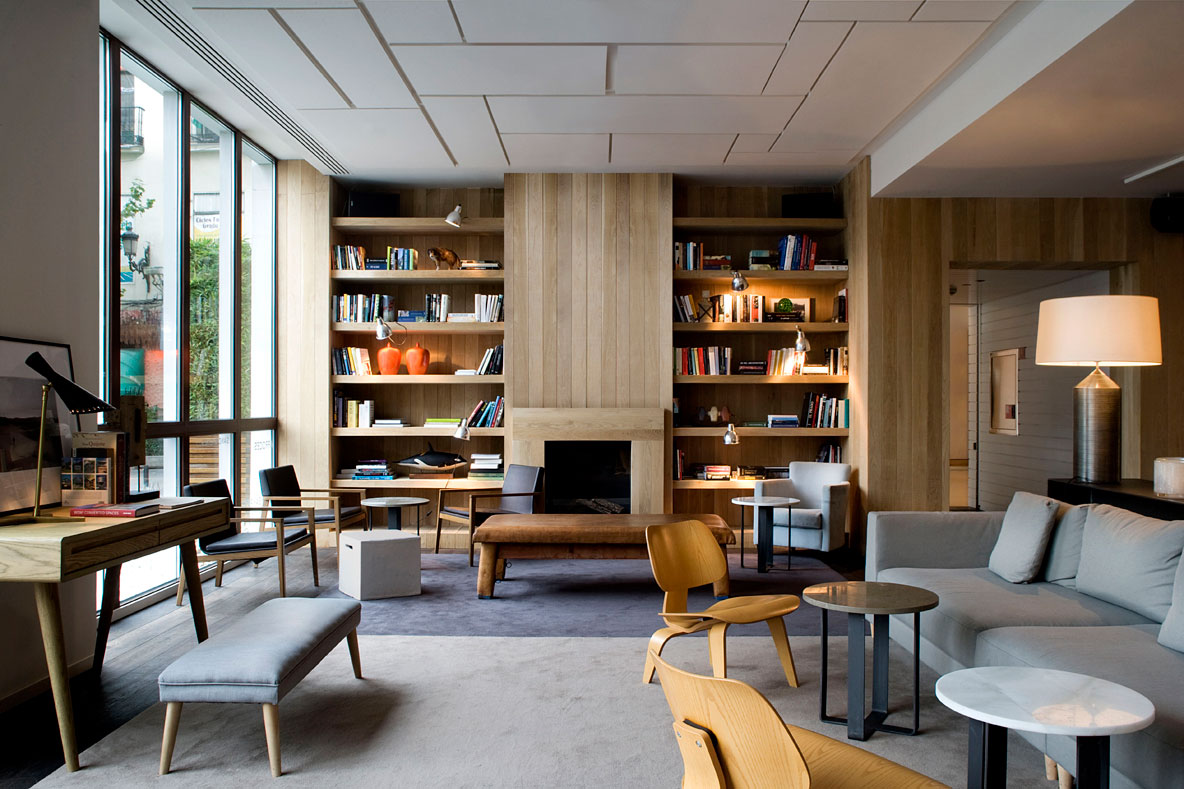
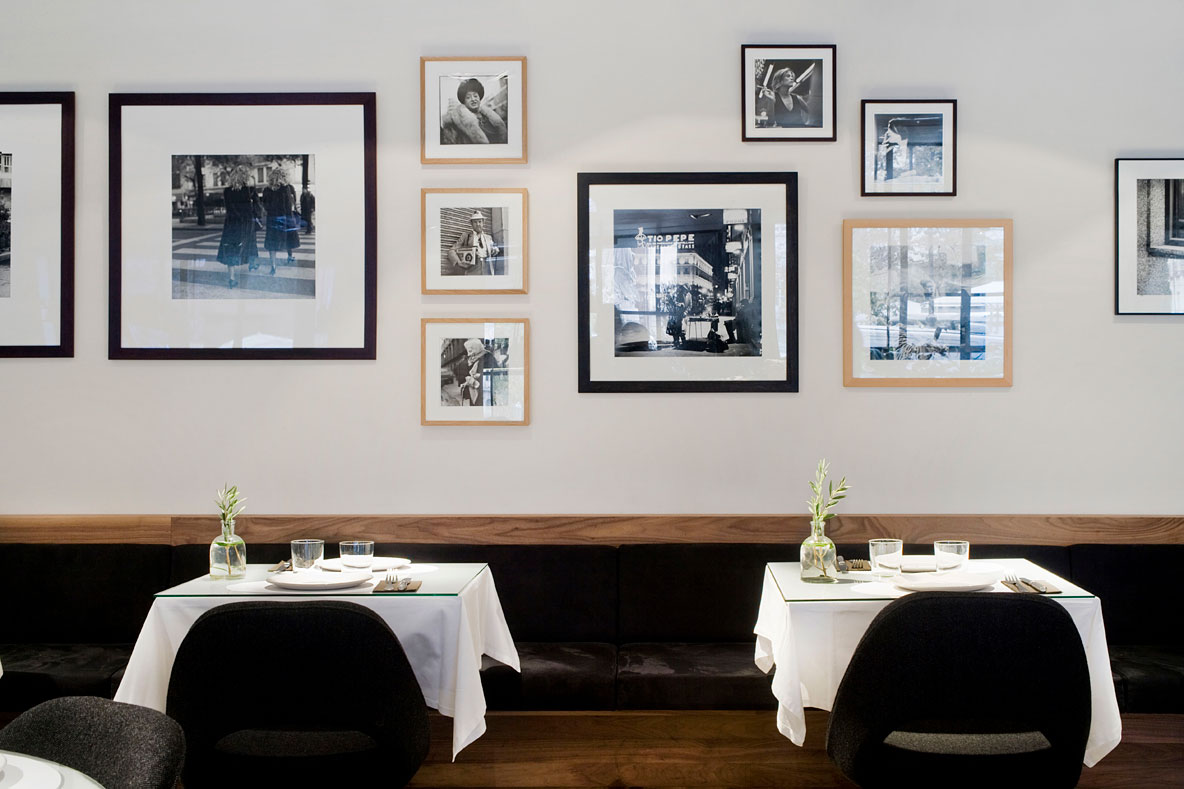
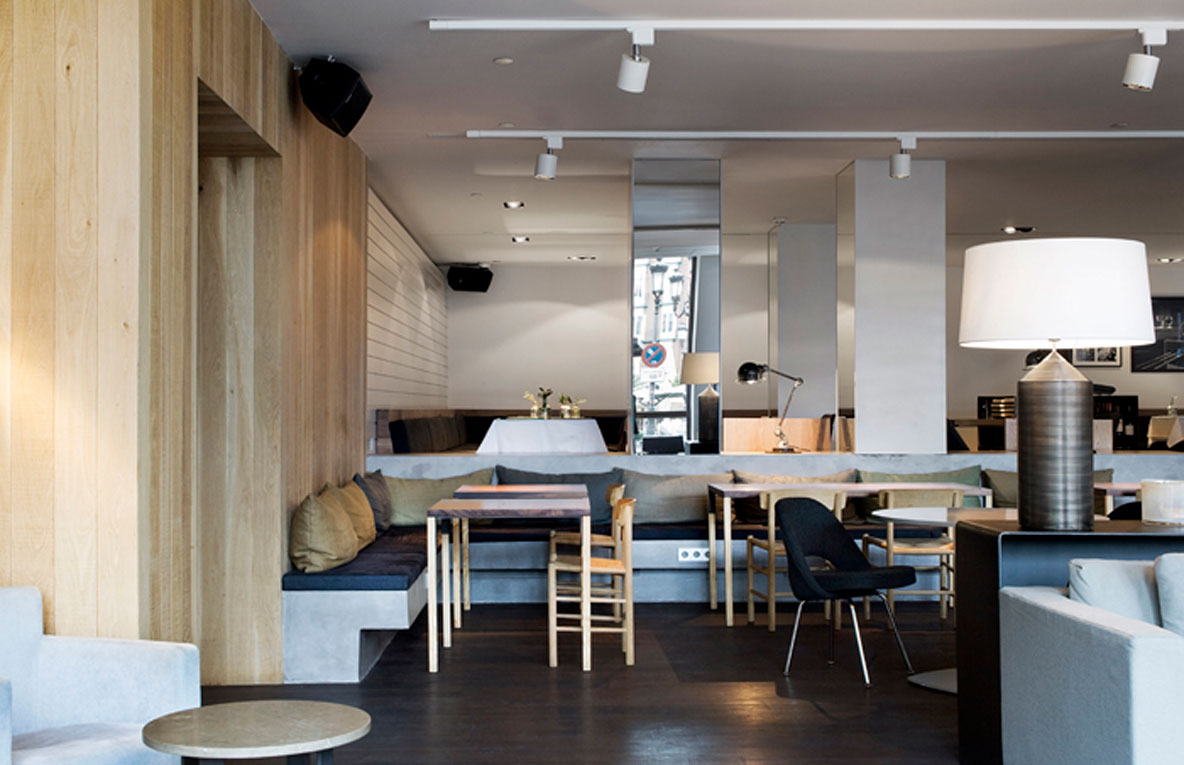
The space layout is optimized by using two different levels, allowing for the division of areas in a fluid manner and without obvious visual barriers. The entrance area is conceived as a more informal space, while the back part of the restaurant adopts a more elegant tone, providing variety and options for different preferences and occasions.
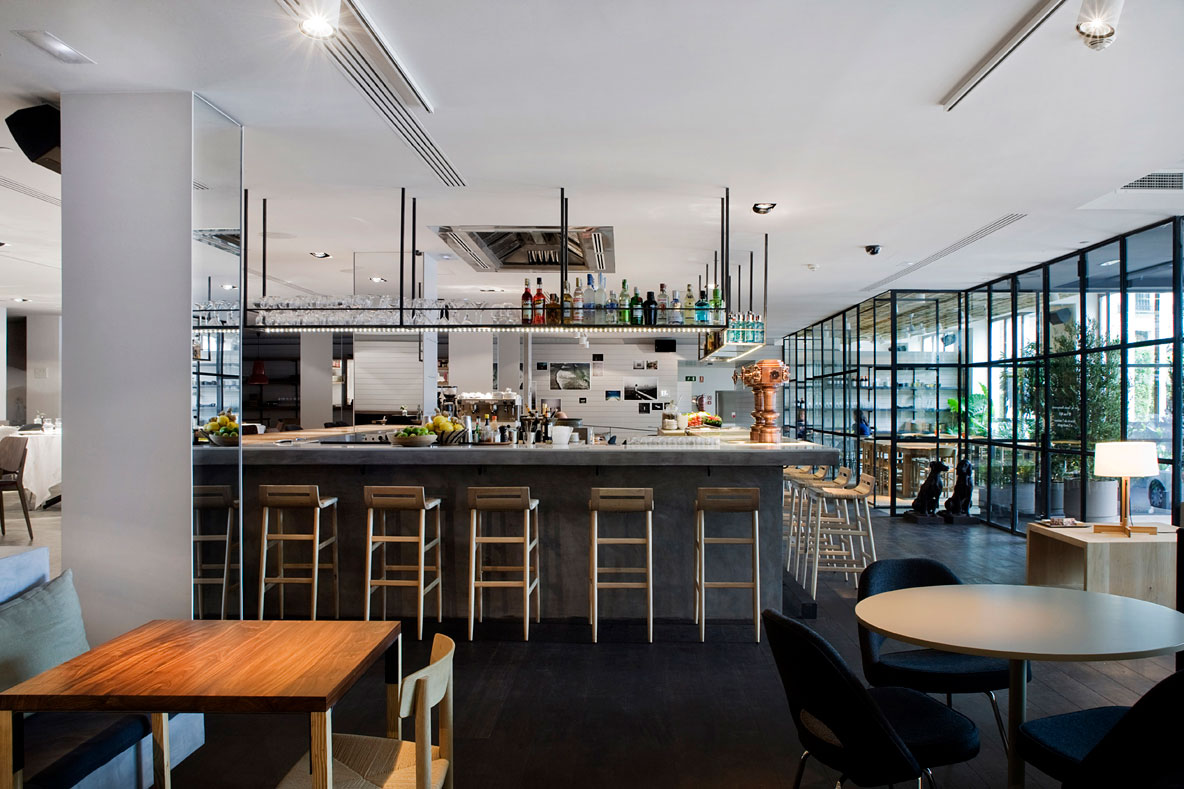
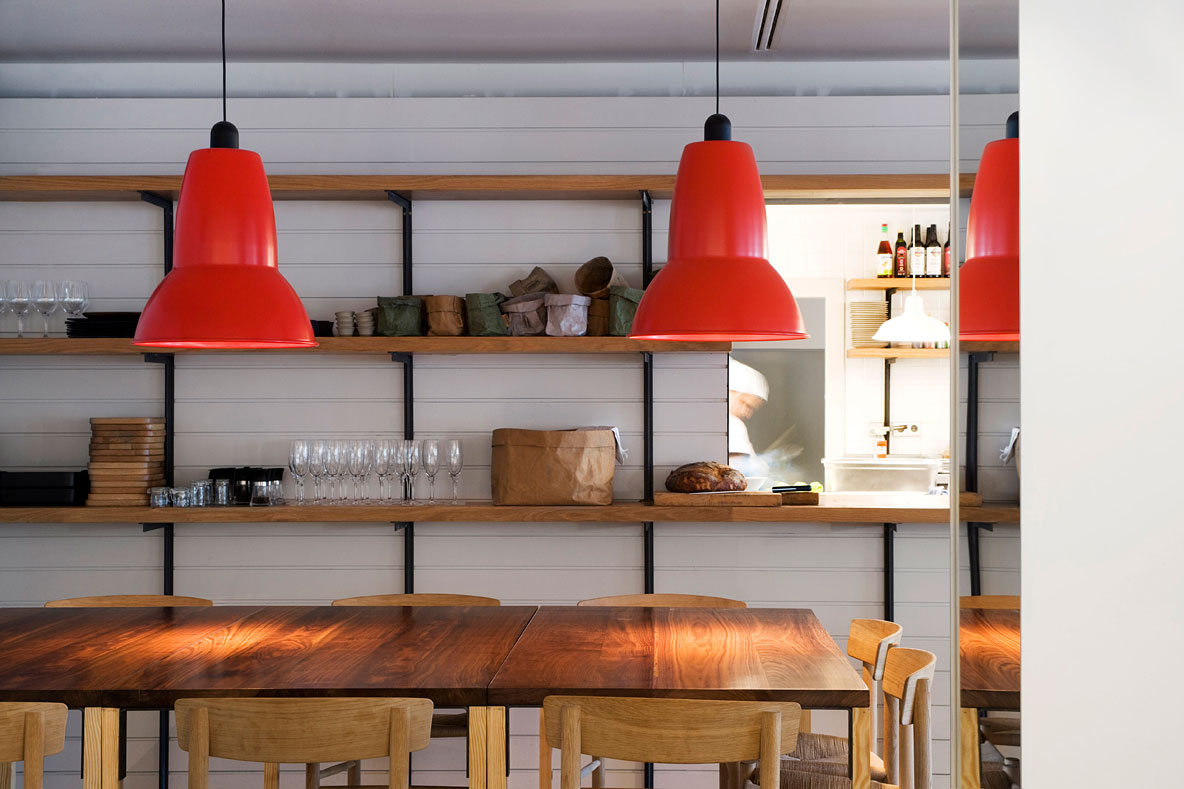
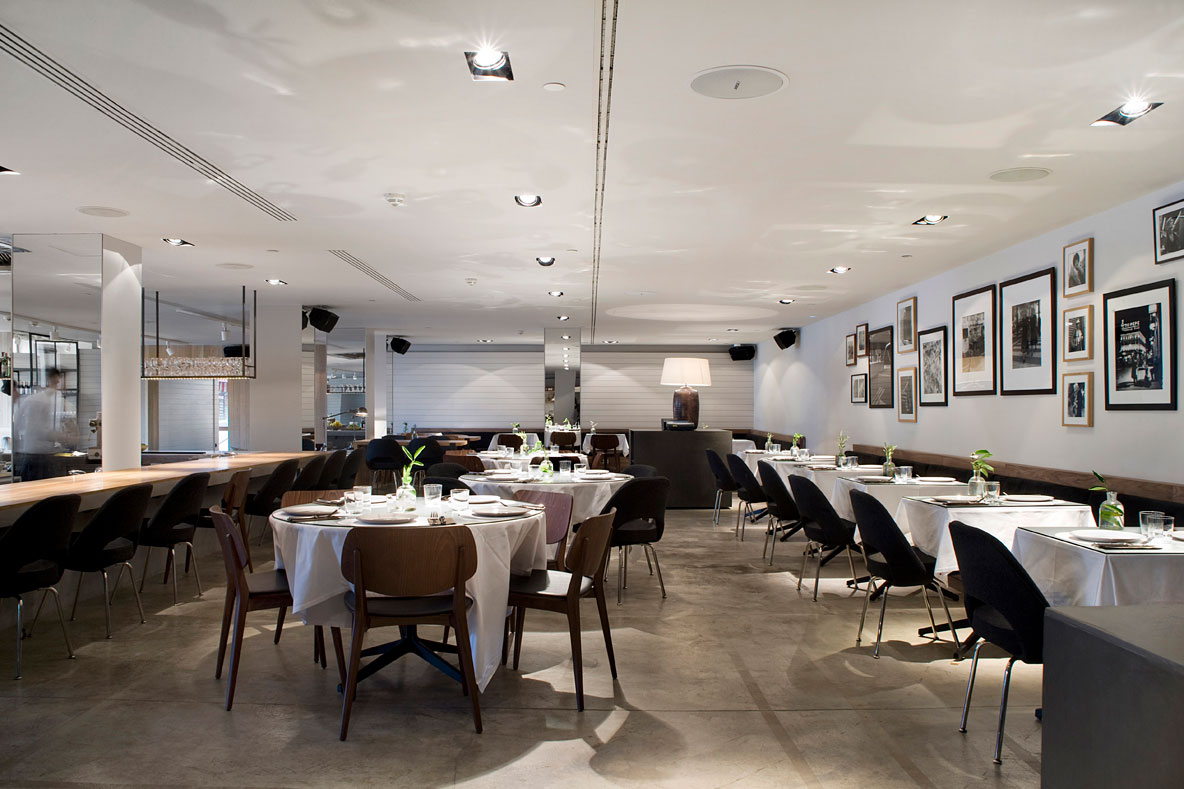
In summary, the refurbishment of Ana la Santa restaurant is configured as a versatile and dynamic place, where the variety of gastronomic options and the space design seek to adapt to various experiences and food styles. The large central bar becomes the central element that connects and organizes the different areas of the venue.
Explore more restaurant projects designed by Sandra Tarruella Interioristas.
