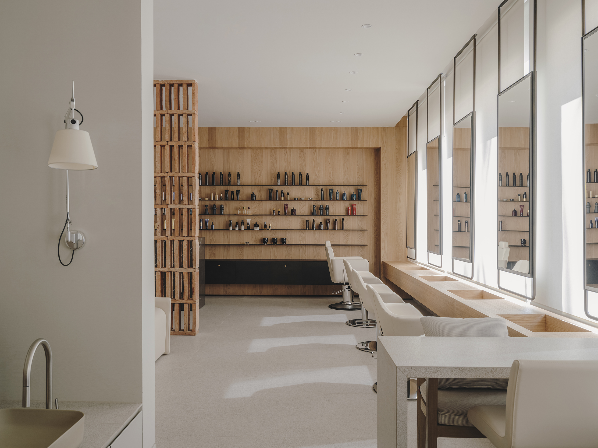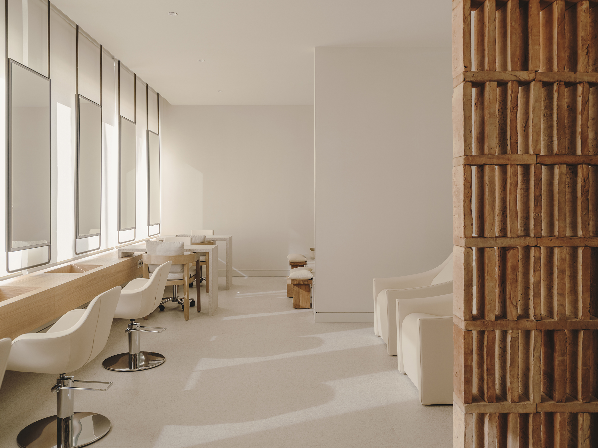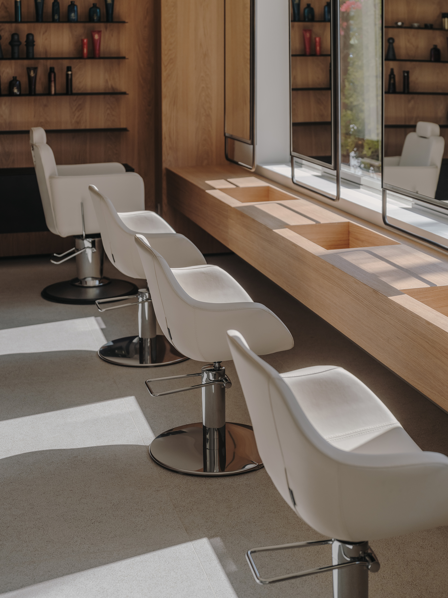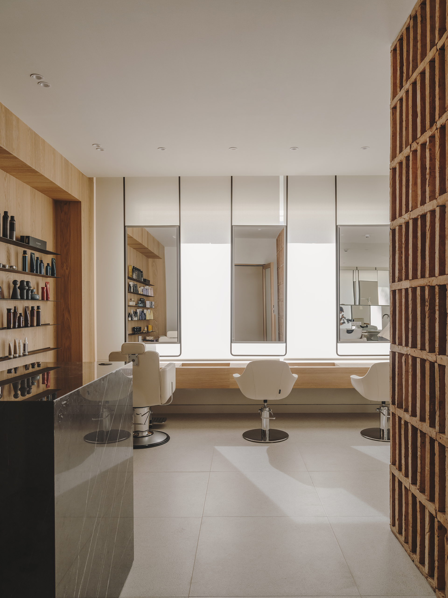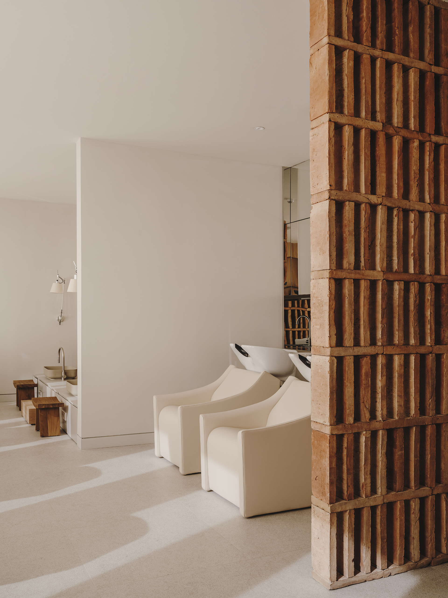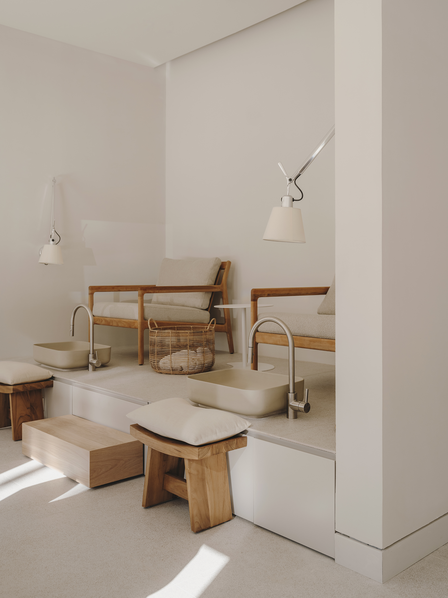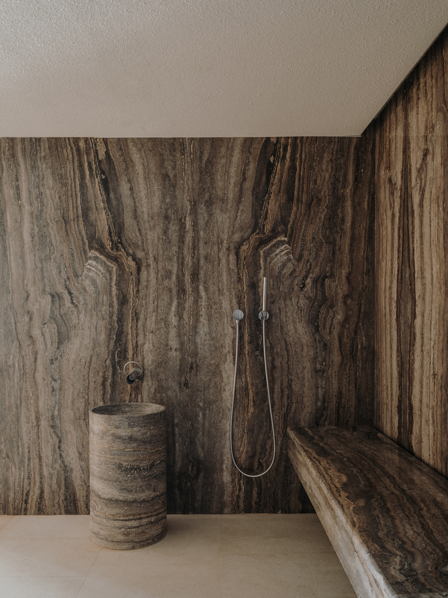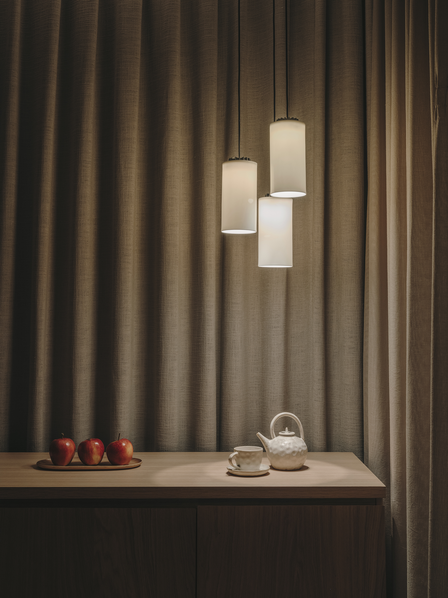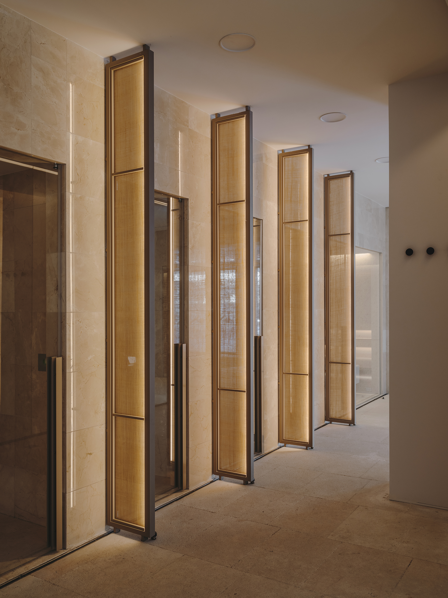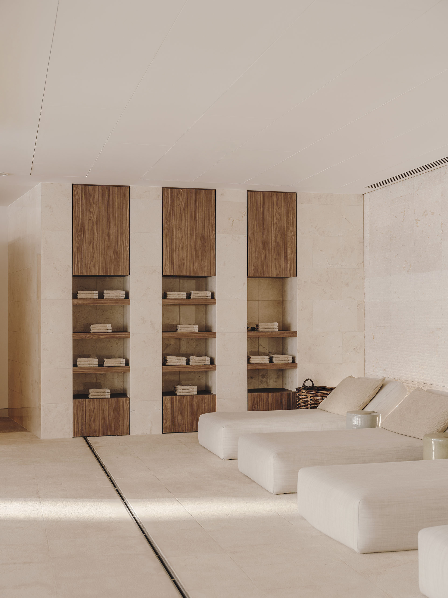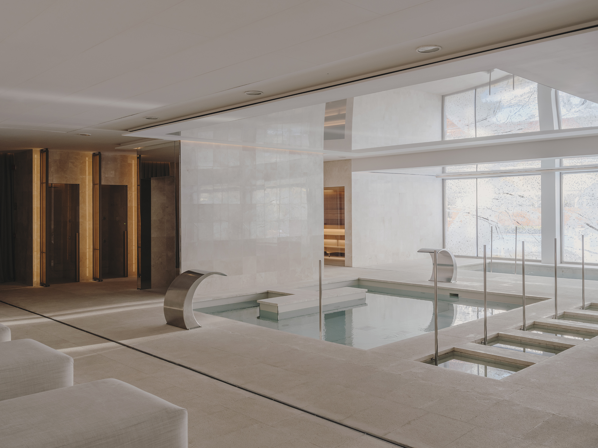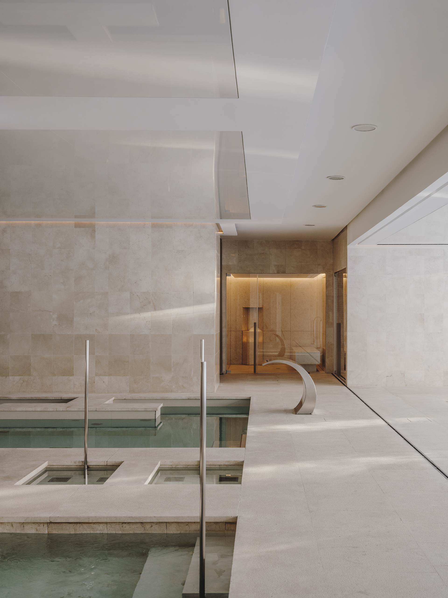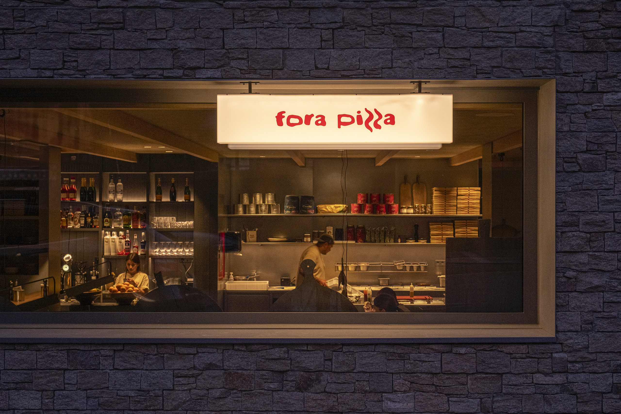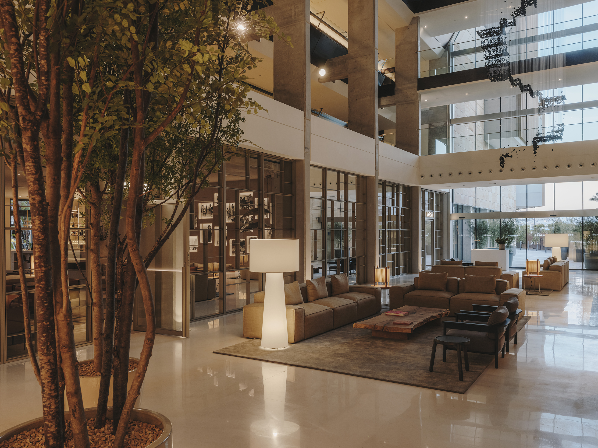In this five-star luxury hotel, where every detail is meticulously crafted, we have been commissioned for the renovation of the Open Spa in Ibiza, part of the Ibiza Gran Hotel, taking the opportunity to reorganize some of the elements within this space. The aim is to unify the aesthetic across all areas of the Spa, from the reception and shop, through the beauty salon and gym, to the water and wellness zone.
Our intention has been to create an elegant atmosphere that aligns with the rest of the hotel, while also being tranquil, relaxed, and connected to the earth—an essential aspect of any spa. To achieve this, we have utilized natural materials such as stone, wood, lime paint, and clay. A large lattice made of handcrafted ceramic bricks welcomes guests in the lobby and serves as a backdrop for the reception desk and shop. The minimal furniture in this area is made from natural wood. A light-colored stone floor guides visitors from the lobby to the various spaces within the Open Spa.
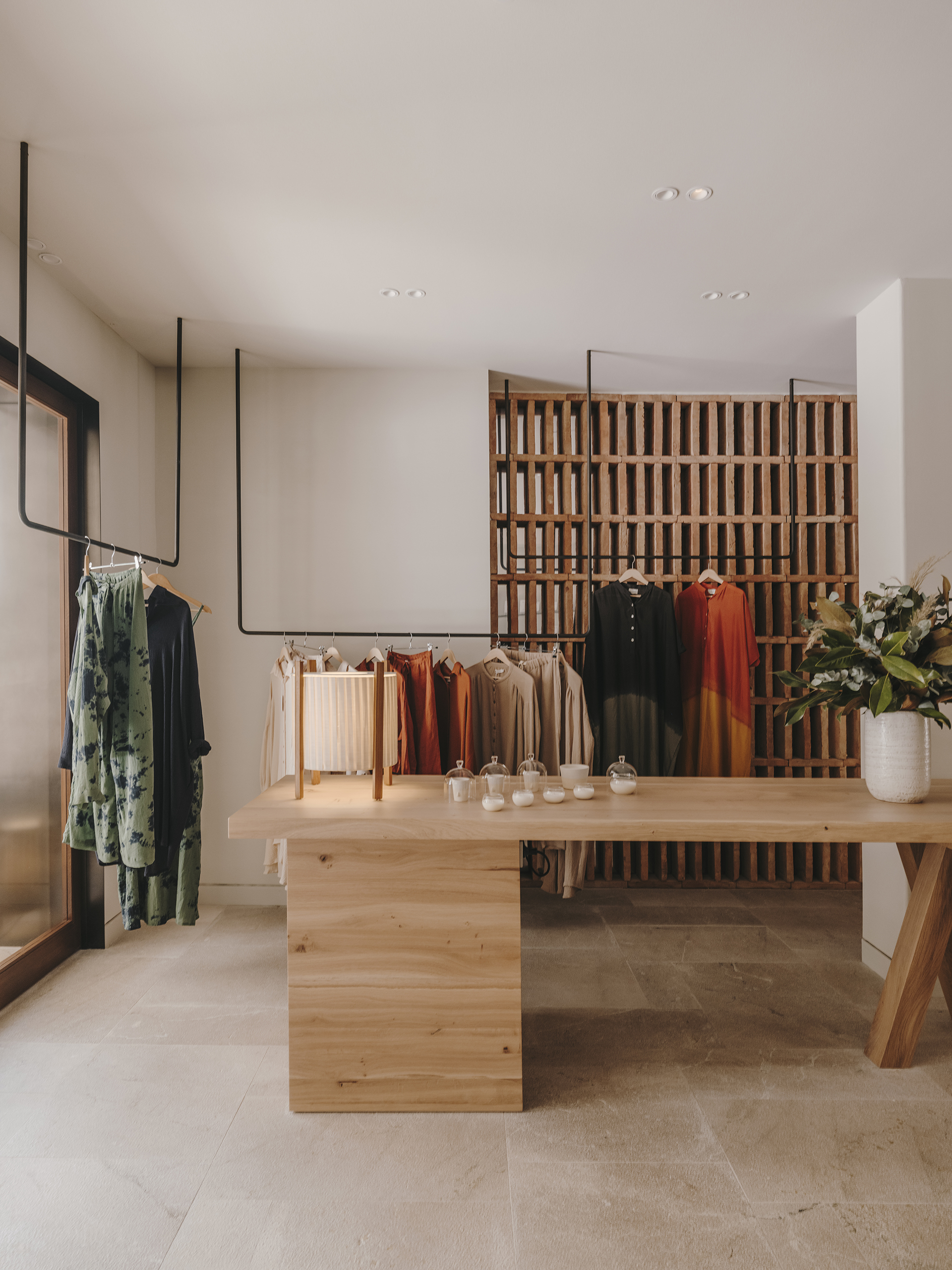
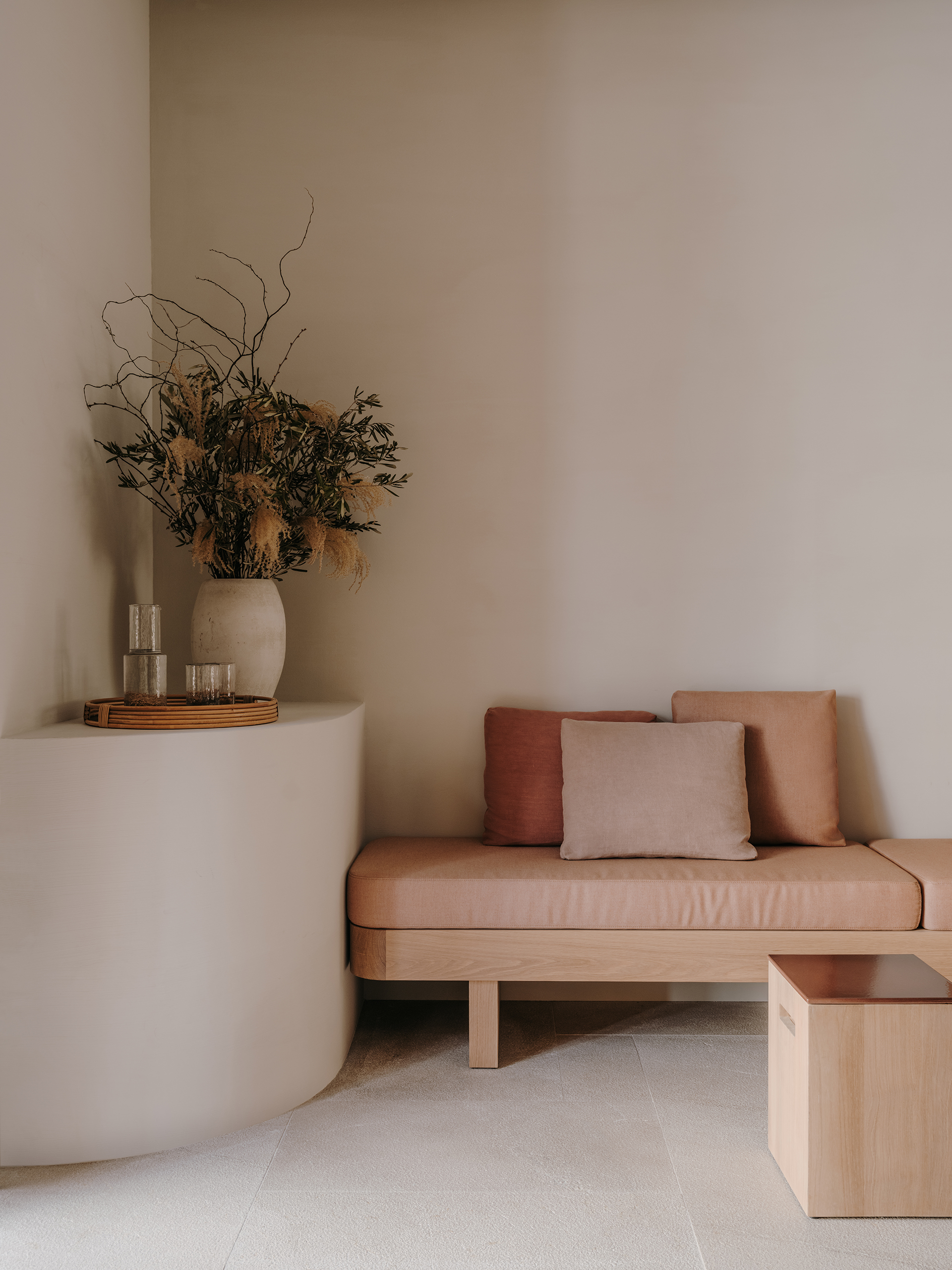
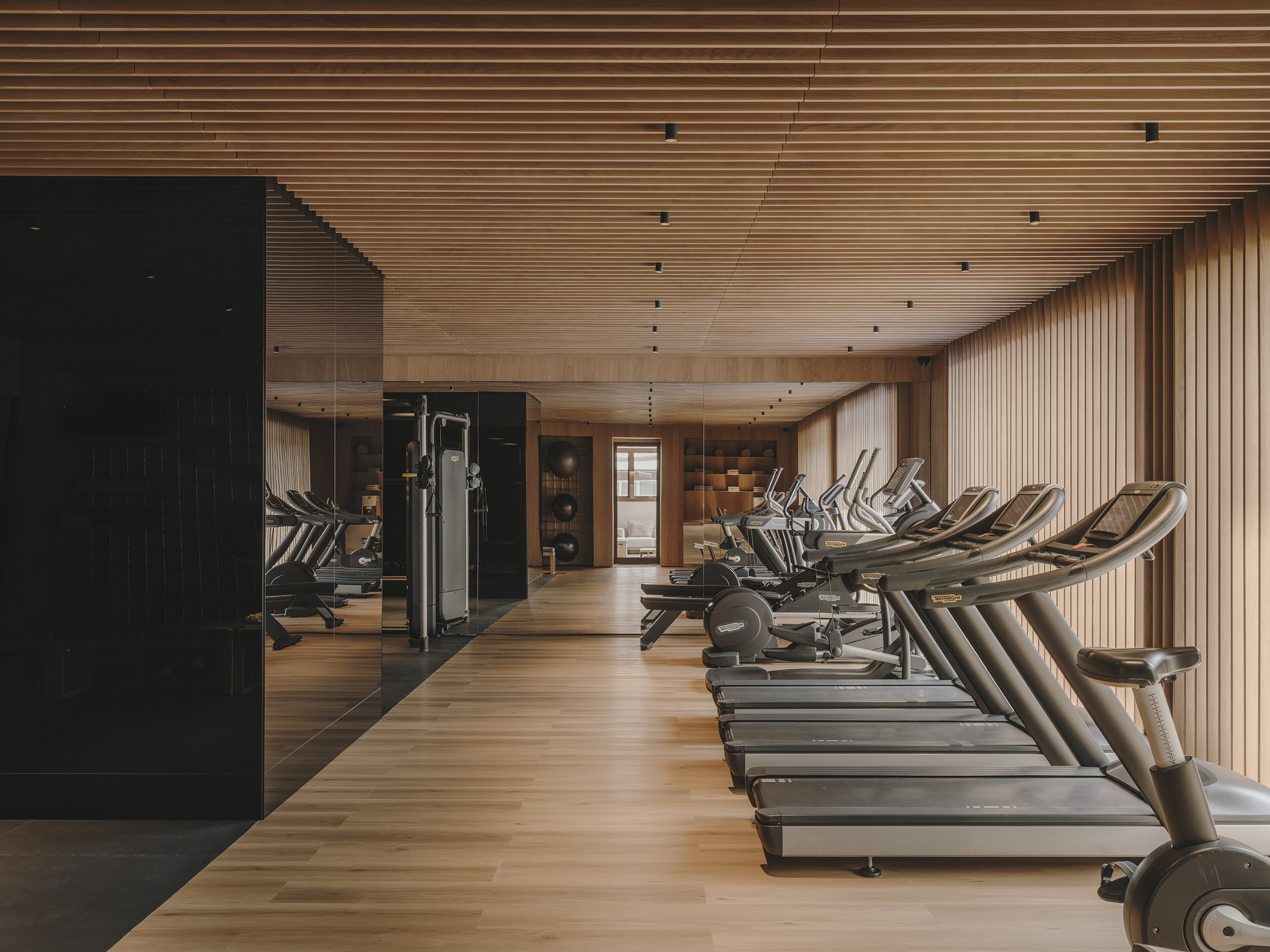
In the beauty salon, we aimed to maintain the same design thread as the reception area, incorporating a ceramic lattice that provides privacy from the entrance. Additionally, the display of products follows the same aesthetic as the shop in the lobby, ensuring continuity in materials. In this space, it was crucial to open large windows to the street, allowing for natural light and increased visibility from the outside.
For the fitness area, we aimed to create a wooden box that adds warmth. Both the flooring and walls are clad in this material, while the ceiling features a slatted framework that conceals the installations and acoustic conditioning of the room. Next to the entrance, we designed a wall with bars and shelves that allow for versatile placement of workout items, such as mats, treadmills, and balls. Additionally, a central volume clad in glossy black glass plays a significant role, hiding a large screen for projecting training videos and exercises.
A full-wall mirror enhances the sense of space while providing a reflective surface for workouts.
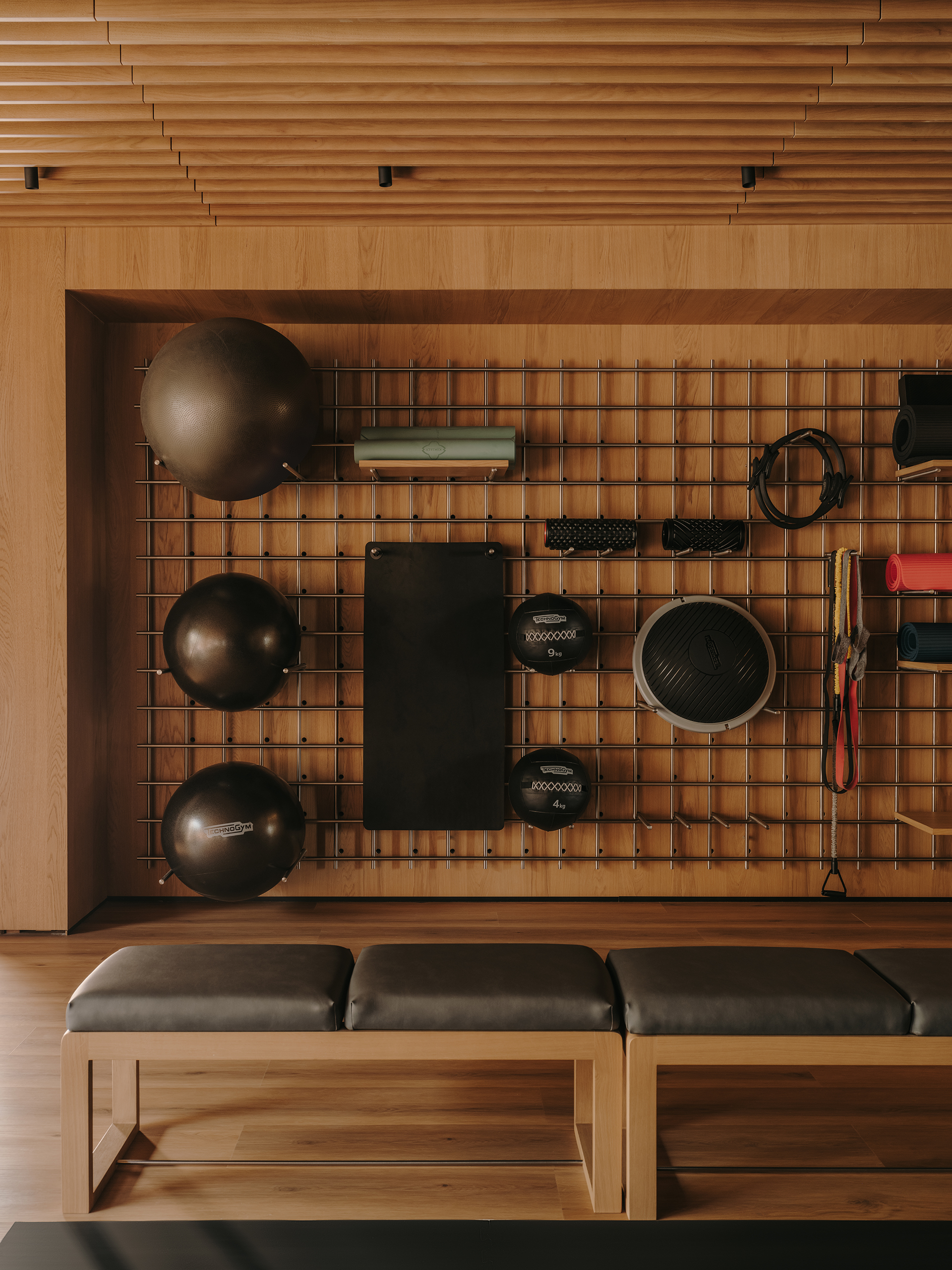
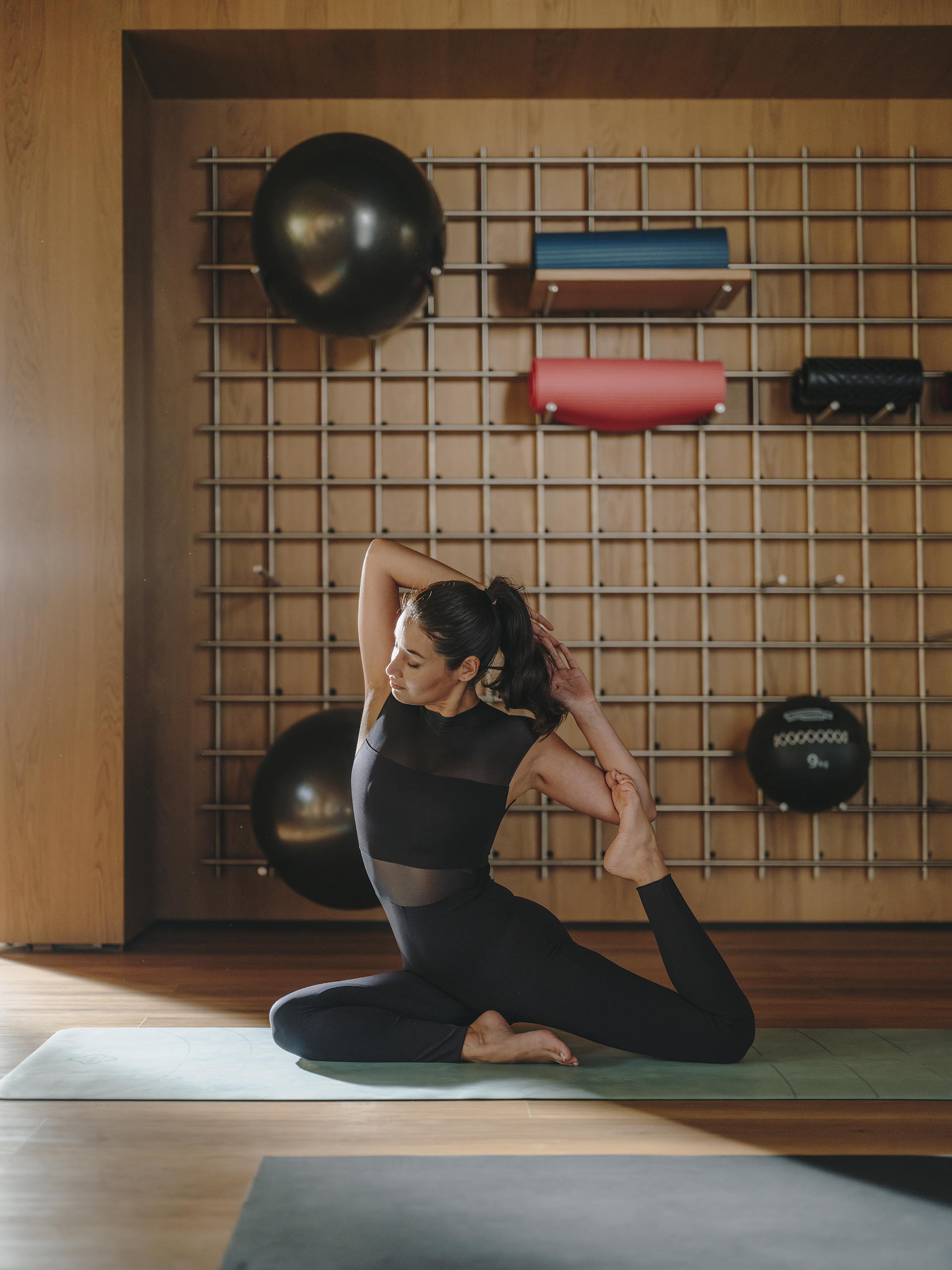
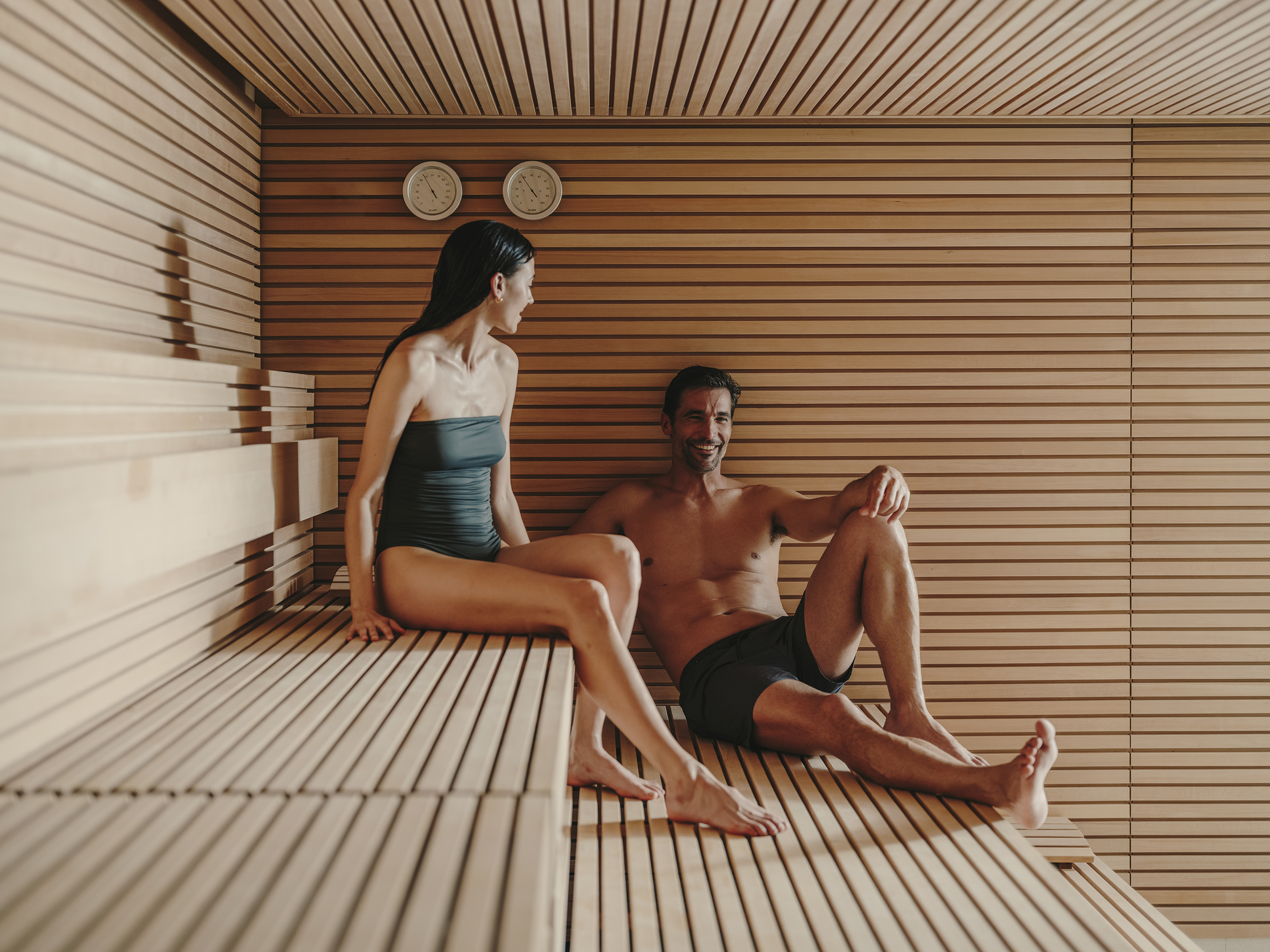
Finally, in the water and wellness area, we aimed to elevate the quality of the spaces by renovating the saunas and steam room in collaboration with the KLAFS brand, and by creating a new Ice Lounge. In the corridor leading to all these rooms and sensory showers, we placed dividers that create rhythm, break monotony, and provide privacy and verticality to the different shower areas. For the steam room, we sought a natural travertine with a distinctive vein, making this sauna a truly special space. As a focal point, we installed a solid travertine water basin, a standout feature of the room.
In summary, we have designed a spa for relaxation and personal care— a warm, high-quality space where one can feel good, offering versatility and elegance.
