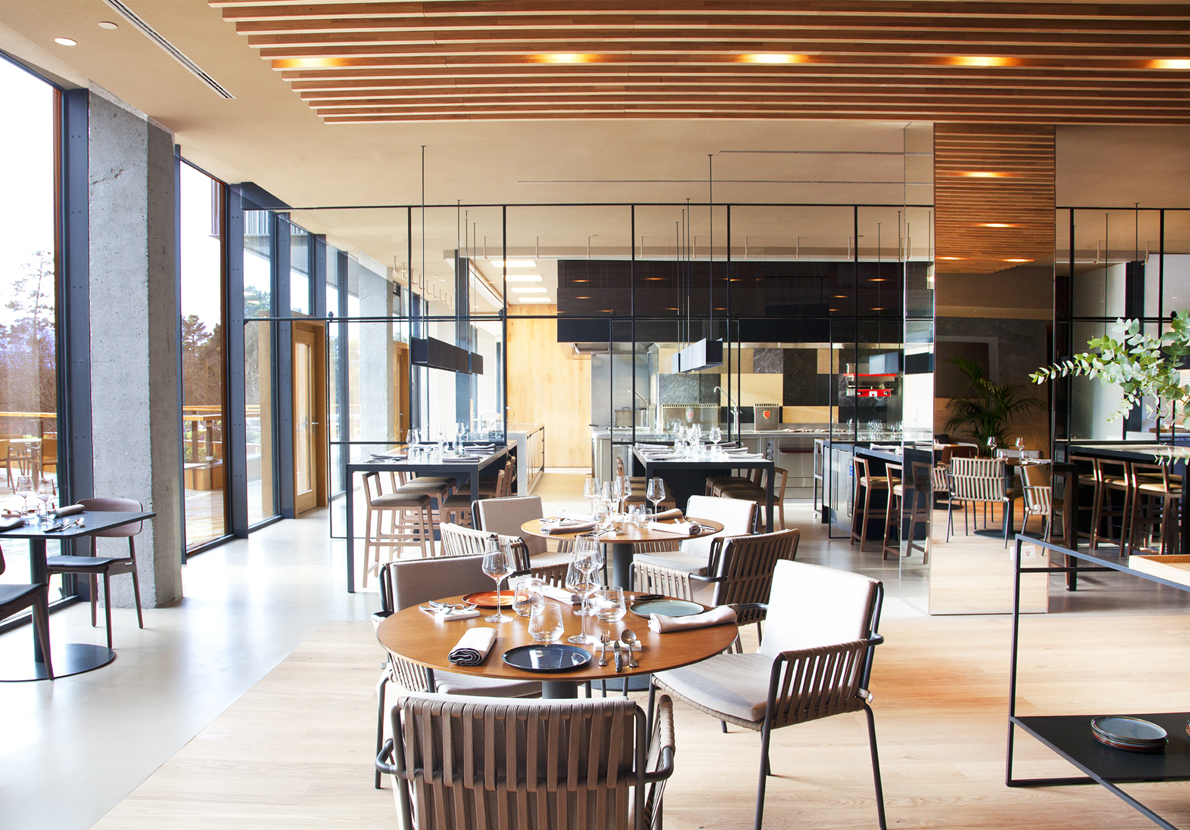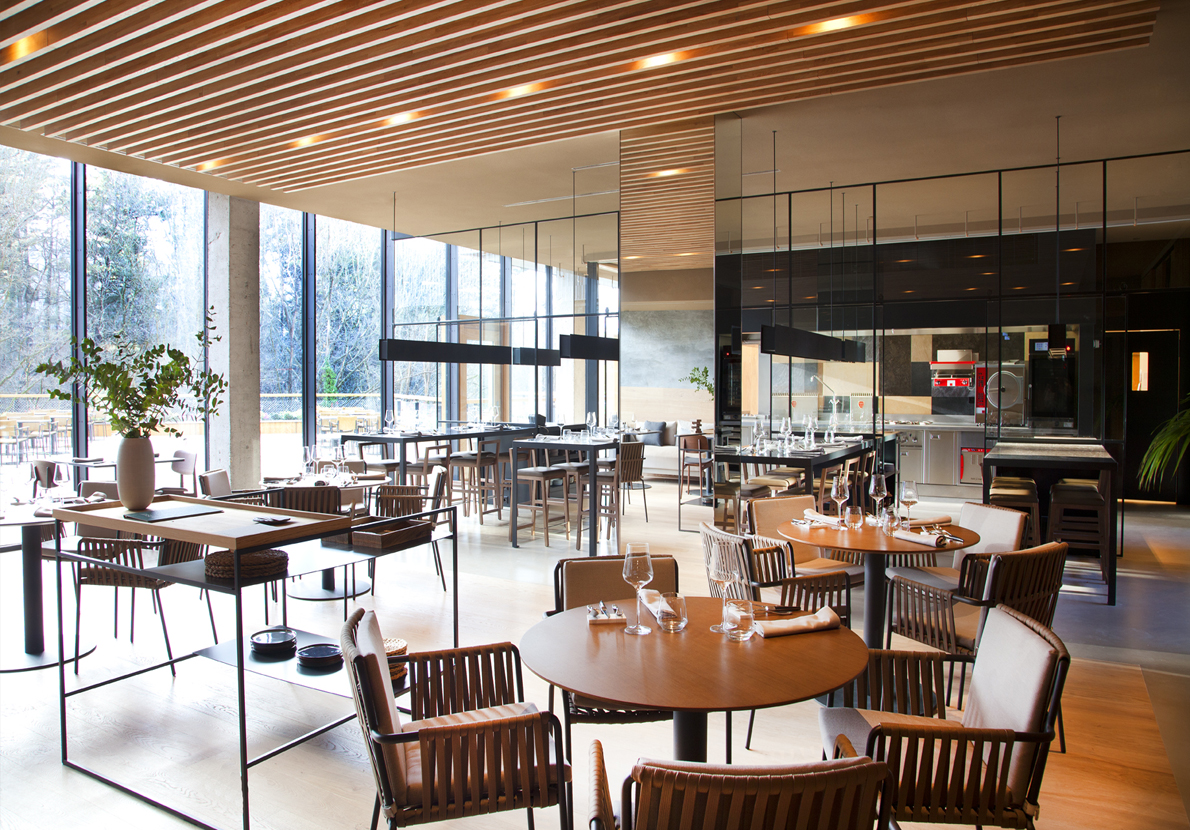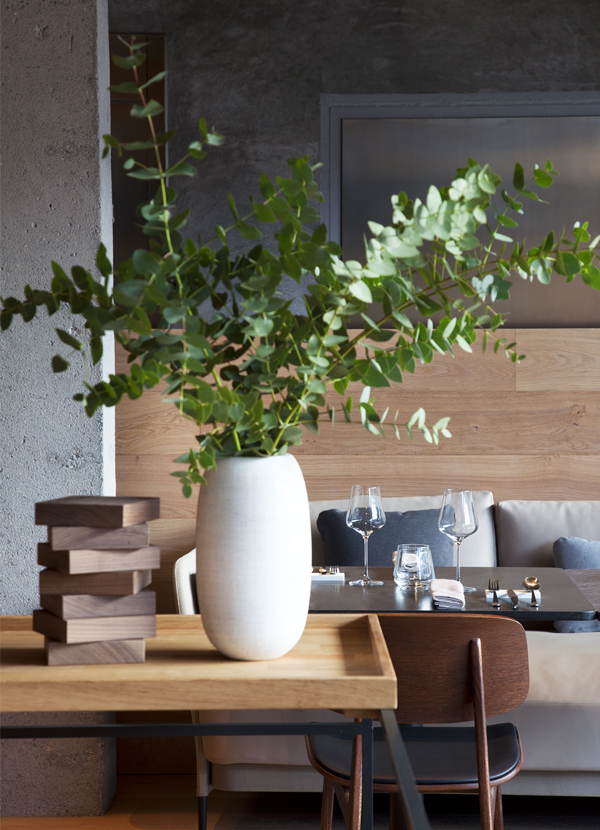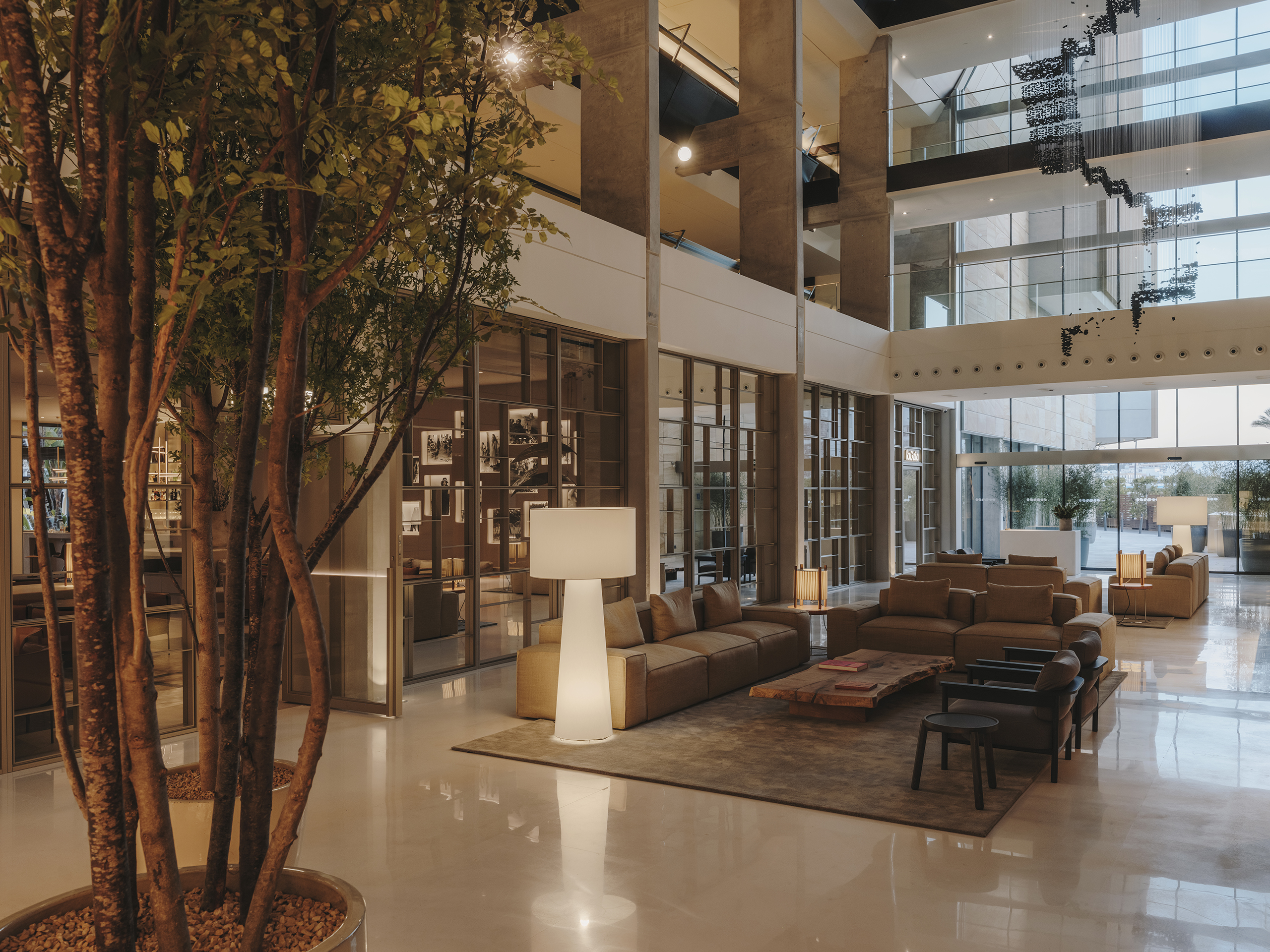Misura San Sebastian restaurant is located in a privileged environment, next to the Miramón forest, the technology park, and the Basque Culinary Center. It is part of the Senso group, which includes a hotel, student residence, cafeteria, convention rooms, cooking classrooms, and a gym-spa, all aligned with values of sustainability and a passion for nature.
The concept of the Misura restaurant in San Sebastián is based on the idea of eating in the kitchen using organic, local, and seasonal products. To achieve this goal, the restaurant is accessed through a double space with views of the kitchen. In addition, a plastic composition with different types of stones turns the section of wall above the stainless steel furniture into an attractive backdrop.
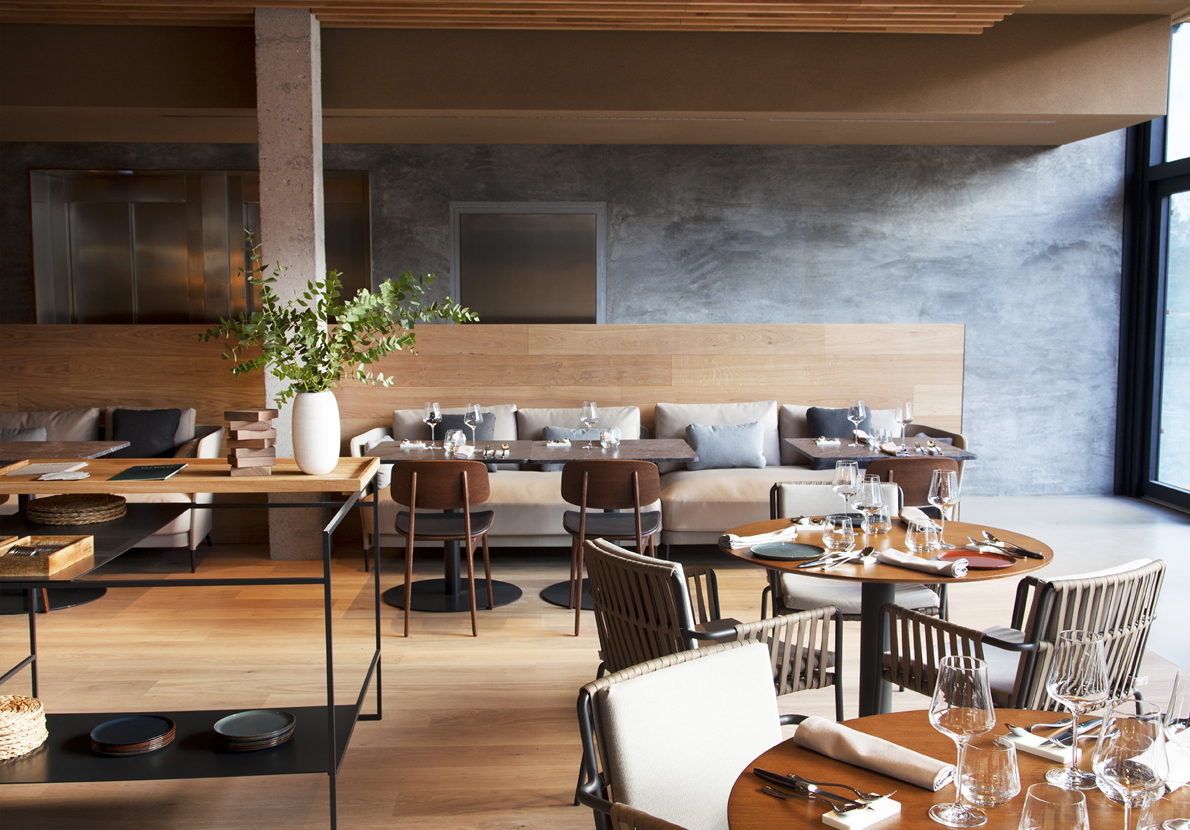
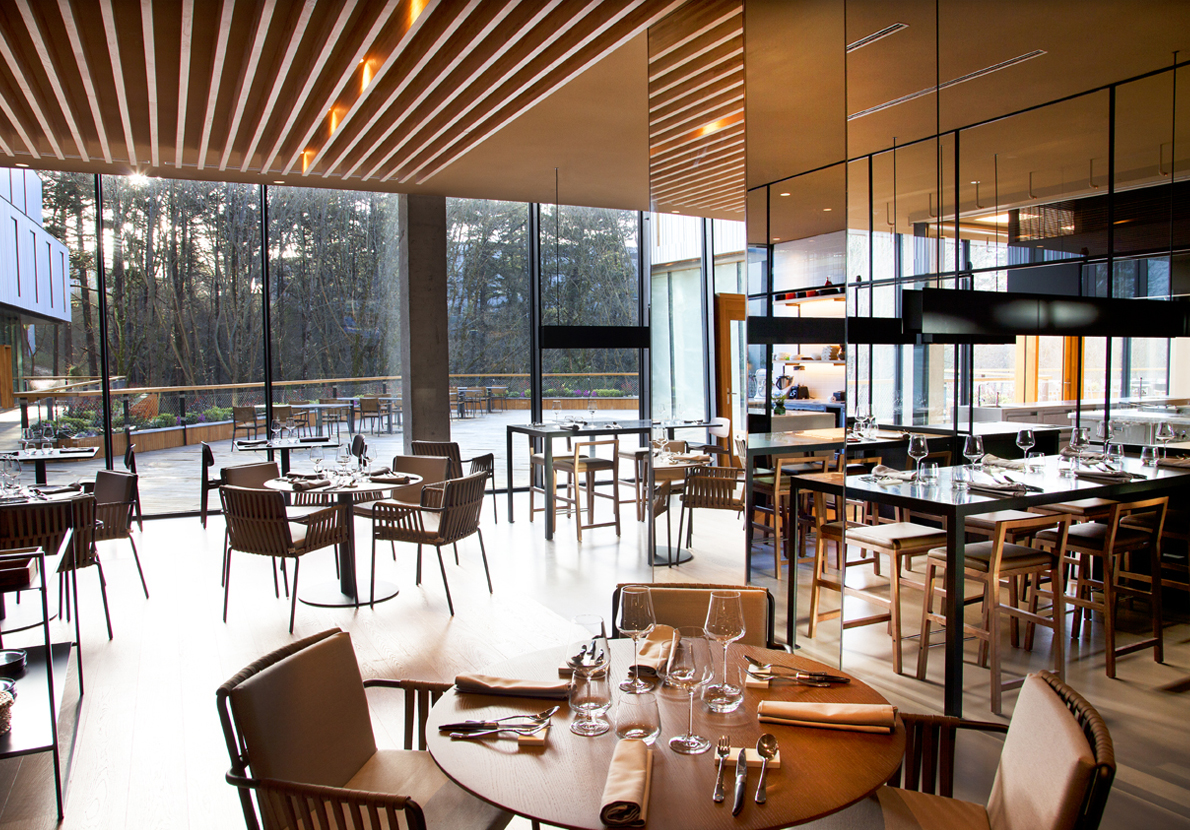
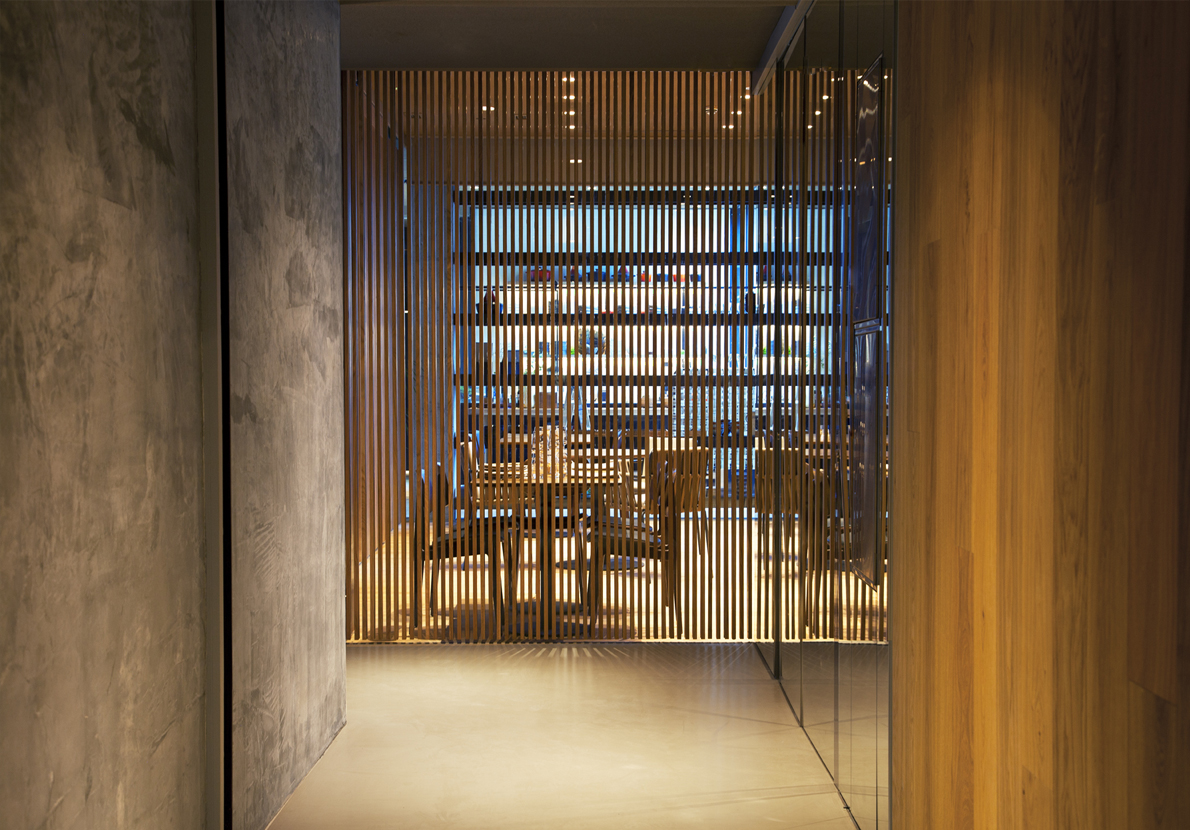
The distribution of the tables perpendicular to the open kitchen enhances the dialogue between the kitchen and the diner. In this way, the kitchen work tables become high dining tables when crossing the iron carpentry that delimits the kitchen. The play of stones of different colors and the hanging iron lamps underline this connection.
To adapt to different uses throughout the day, some spaces have been adapted and zoning has been created. A volume of wooden slats and parquet encloses a private area that can be divided according to service needs. The main dining room is framed by a wooden carpet, embedded in the general microcement pavement, which rises in an L shape to protect it from the elevator area.
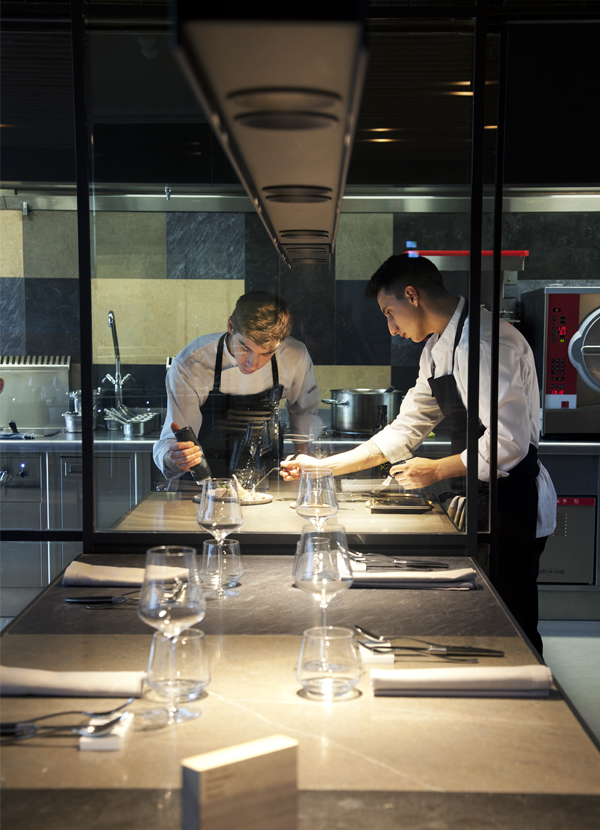
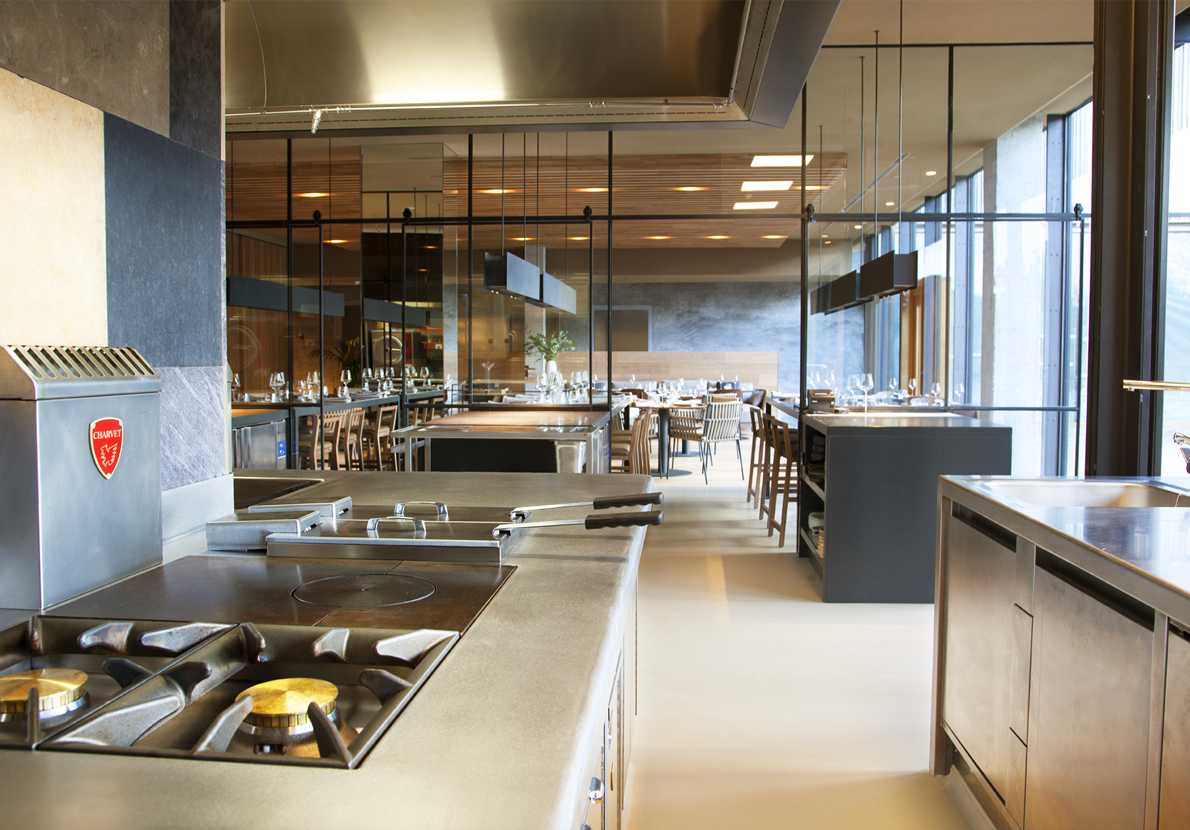
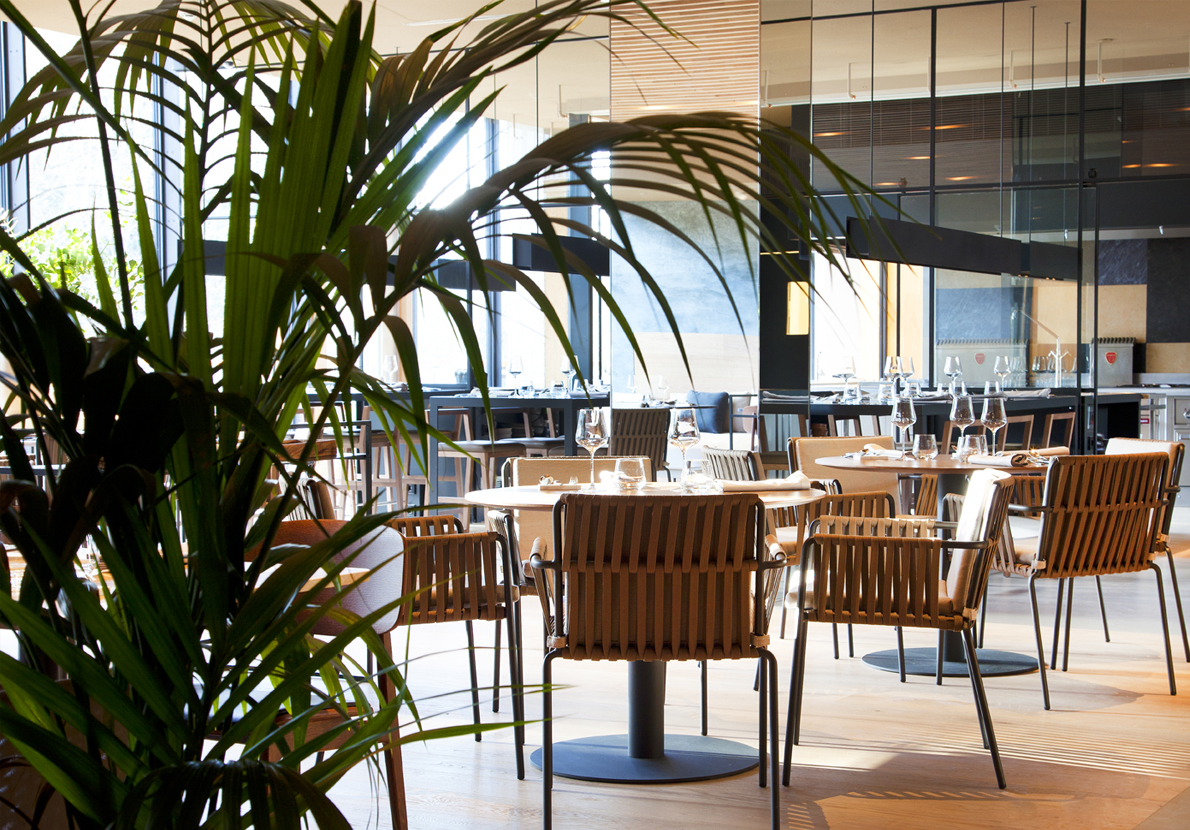
Finally, regarding the furniture, dark woods, upholstery in gray tones, iron, and the same set of stones from the open kitchen are used. In addition, the mix of indoor and outdoor furniture serves to visually connect the space with the large terrace integrated into the Miramón forest.
Explore more restaurant projects designed by Sandra Tarruella Interioristas.
