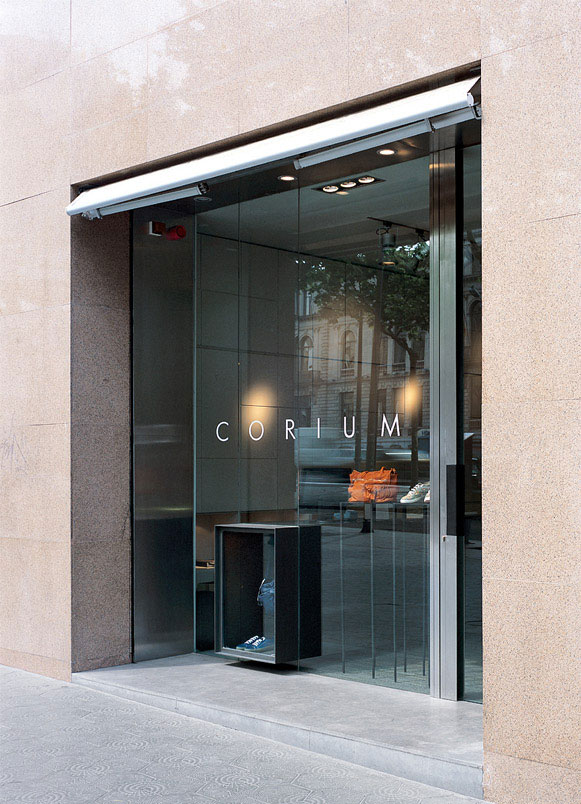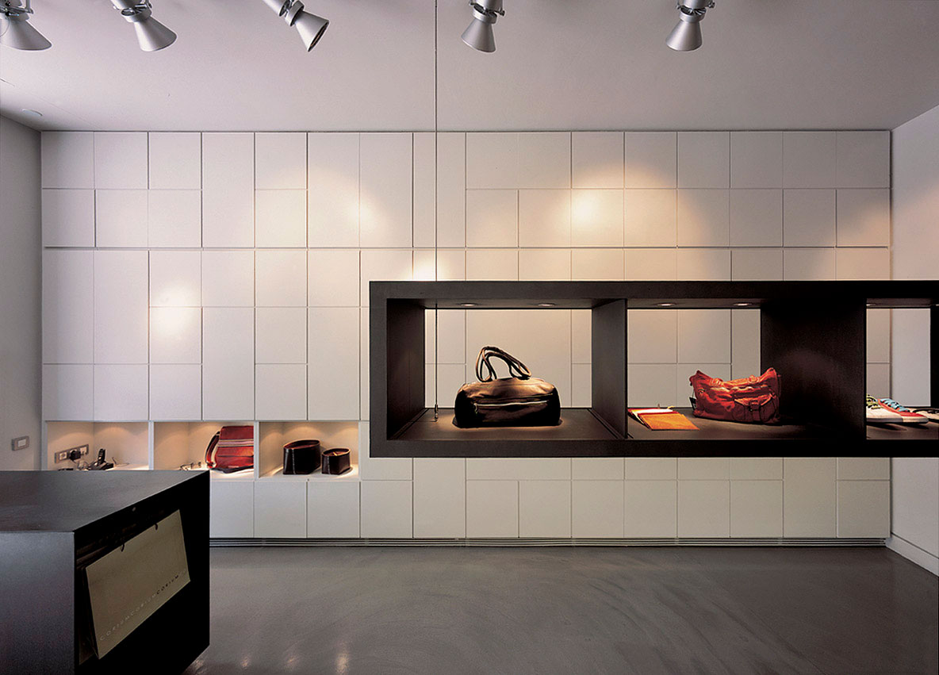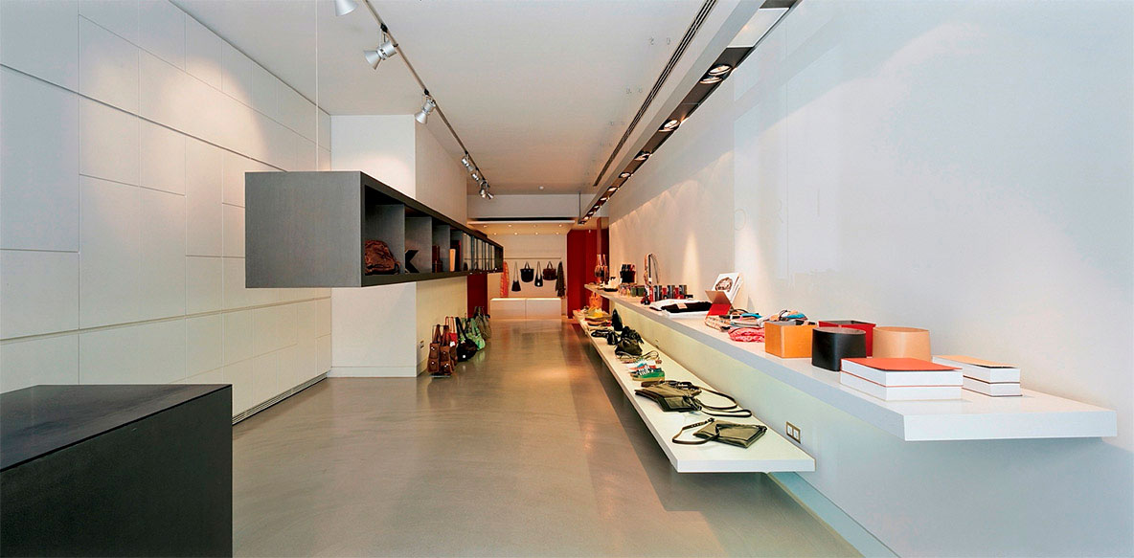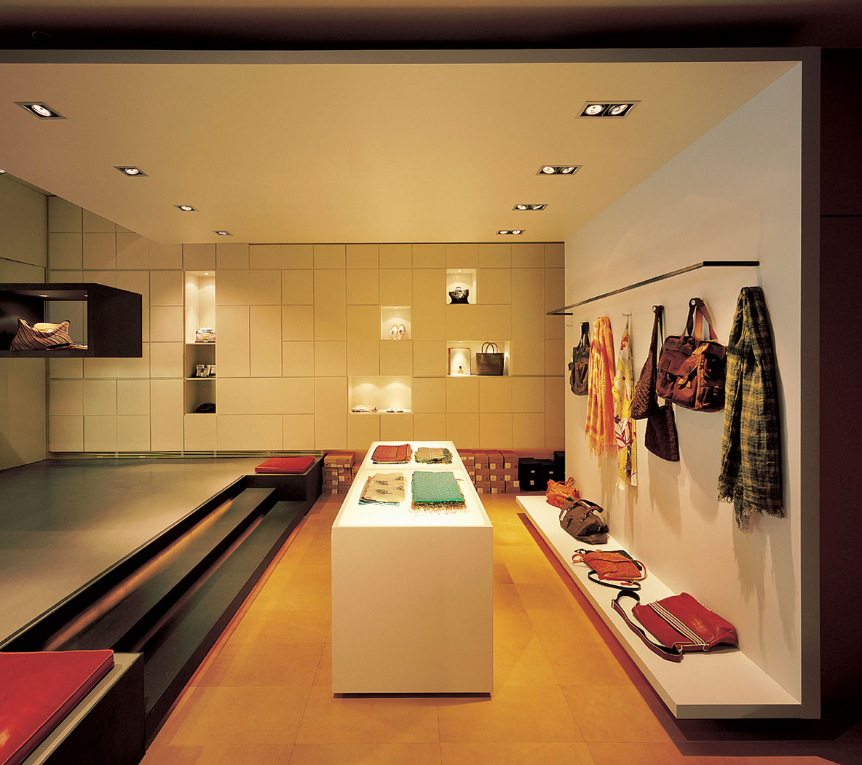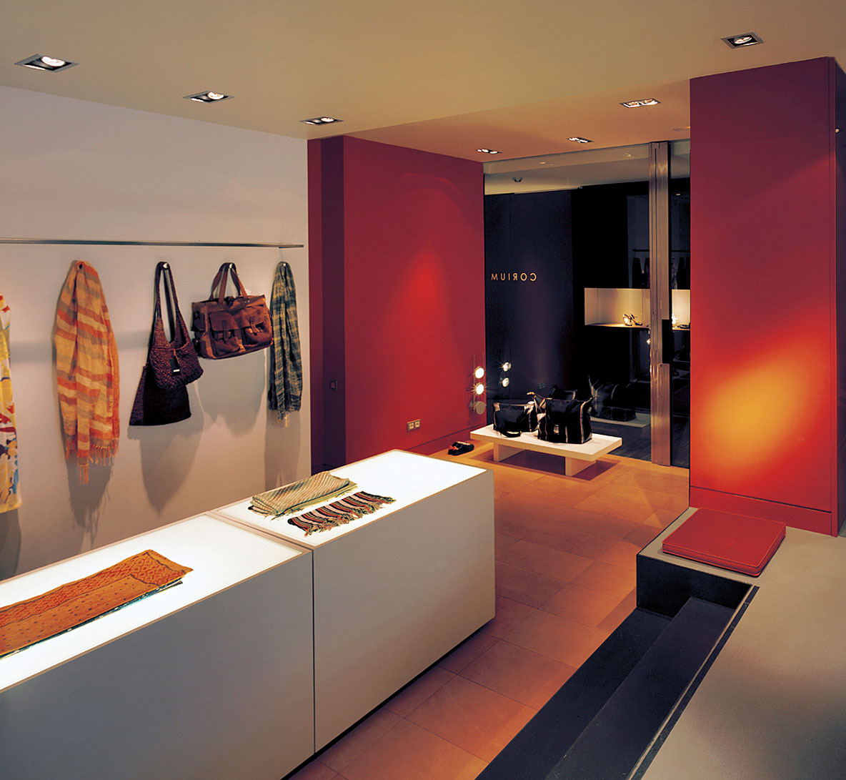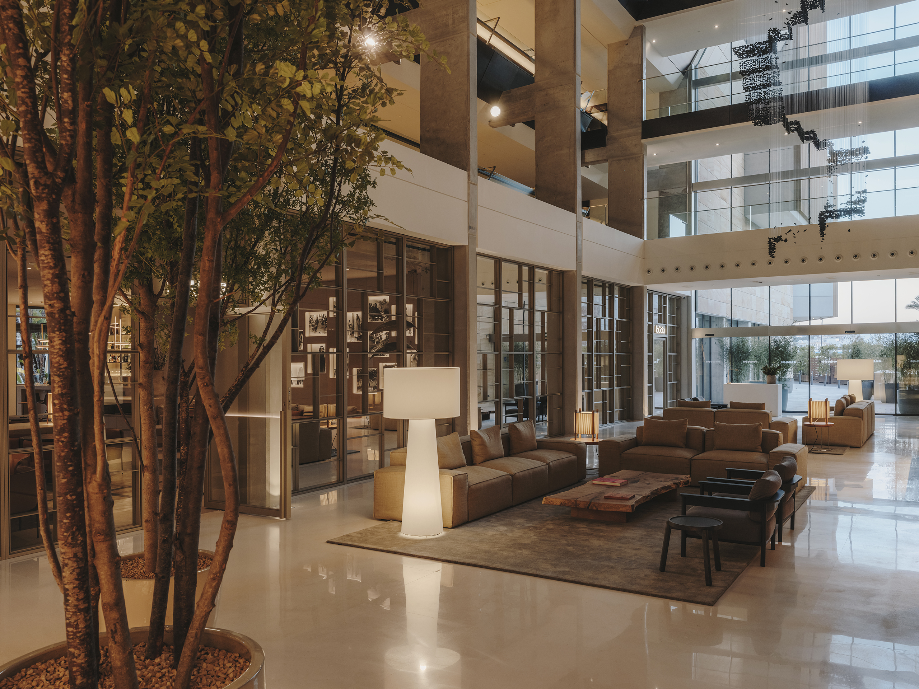La tienda, de regalos y complementos, esta situada en un local largo y estrecho que comunica el Paseo de Gracia con el vestíbulo de la ampliación del Hotel Omm.
El proyecto parte de la premisa de captar la atención del cliente desde la calle e invitarlo a entrar a la tienda hasta el hotel. Esta acción se consigue a través de dos volúmenes alargados de hierro barnizado que flotan en el espacio y siguen al cliente a través de todo el recorrido de la tienda.
Un gran armario de madera lacada en blanco cubre una de las paredes longitudinales del local y dibuja una textura con los distintos tamaños de las puertas, combinando llenos y vacíos para exponer y almacenar el producto. A la vez, que crea un telón de fondo para los volúmenes de hierro suspendidos en el espacio.
Los revestimientos y el pavimento continuo potencian la amplitud del local, así cómo, el mobiliario y los elementos de iluminación y instalaciones trazan líneas de fuga que dan énfasis a la perspectiva del local.
