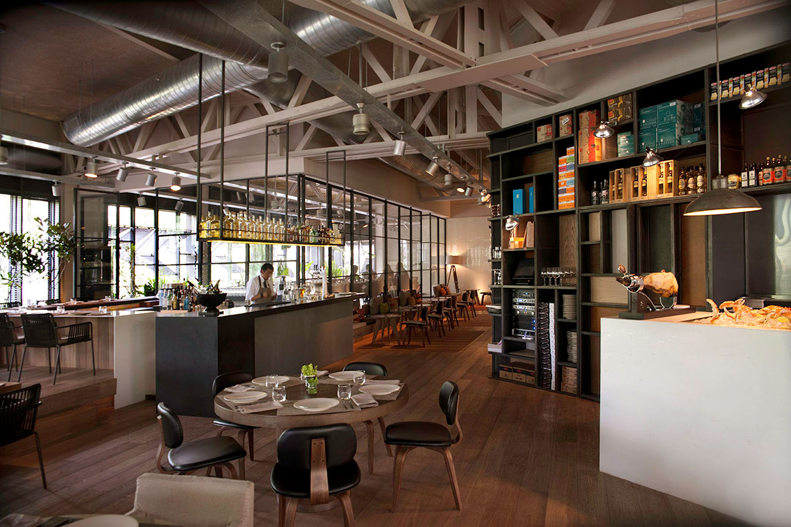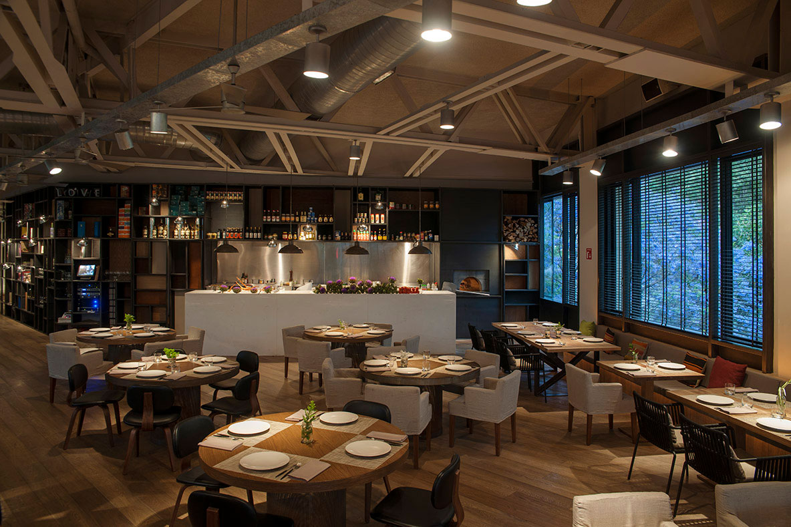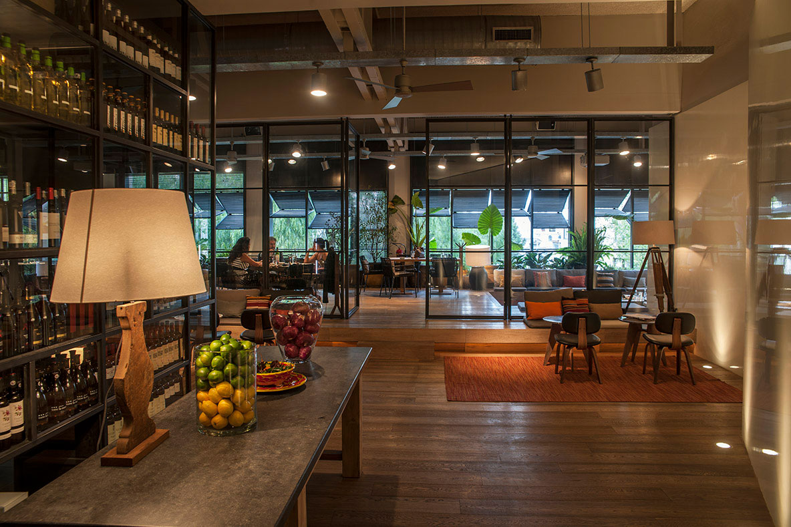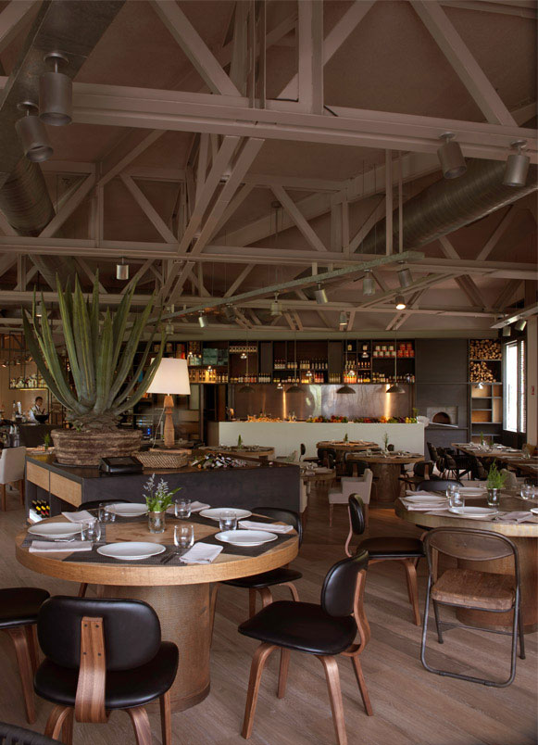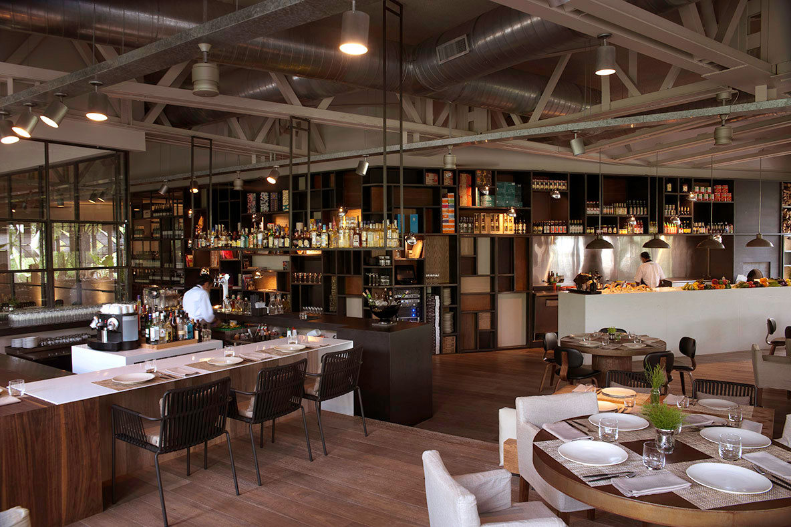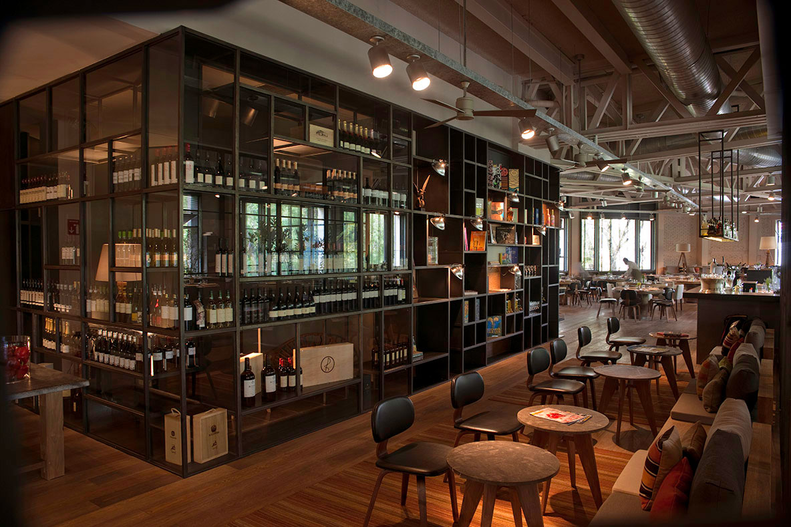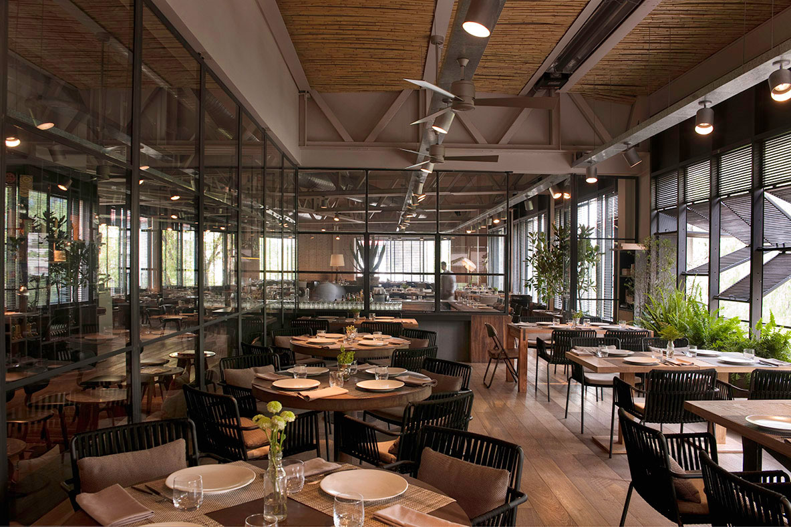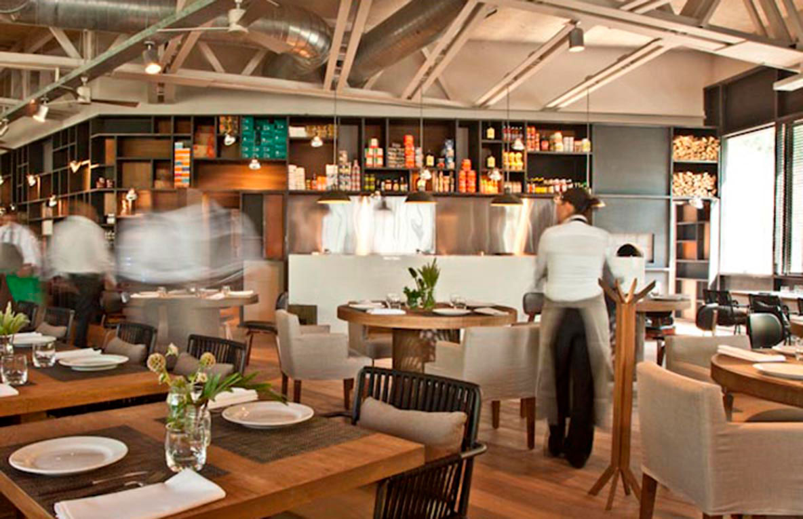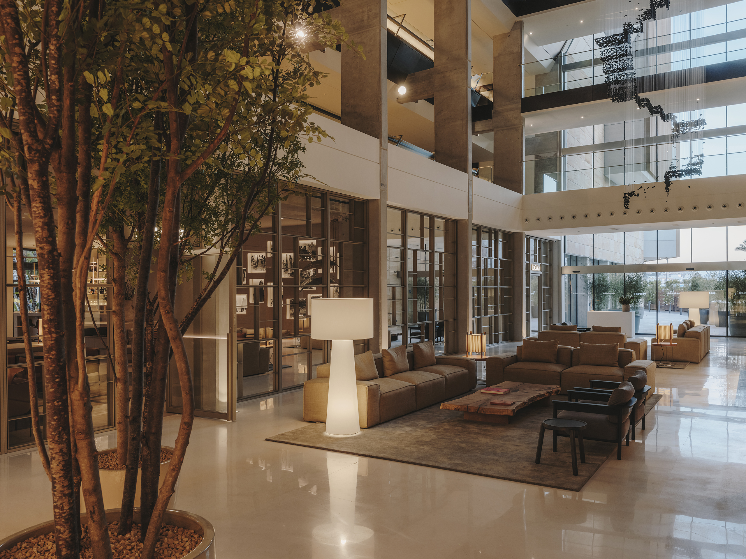Bar Tomate Mexico design, the latest project by the Tragaluz Group in collaboration with their Mexican partners, has materialized in the lively commercial neighborhood of Polanco. This new restaurant aims to replicate the success achieved by other establishments of the group, standing out for its fresh and welcoming atmosphere that invites diners to enjoy both the ambiance and the select gastronomic offerings.
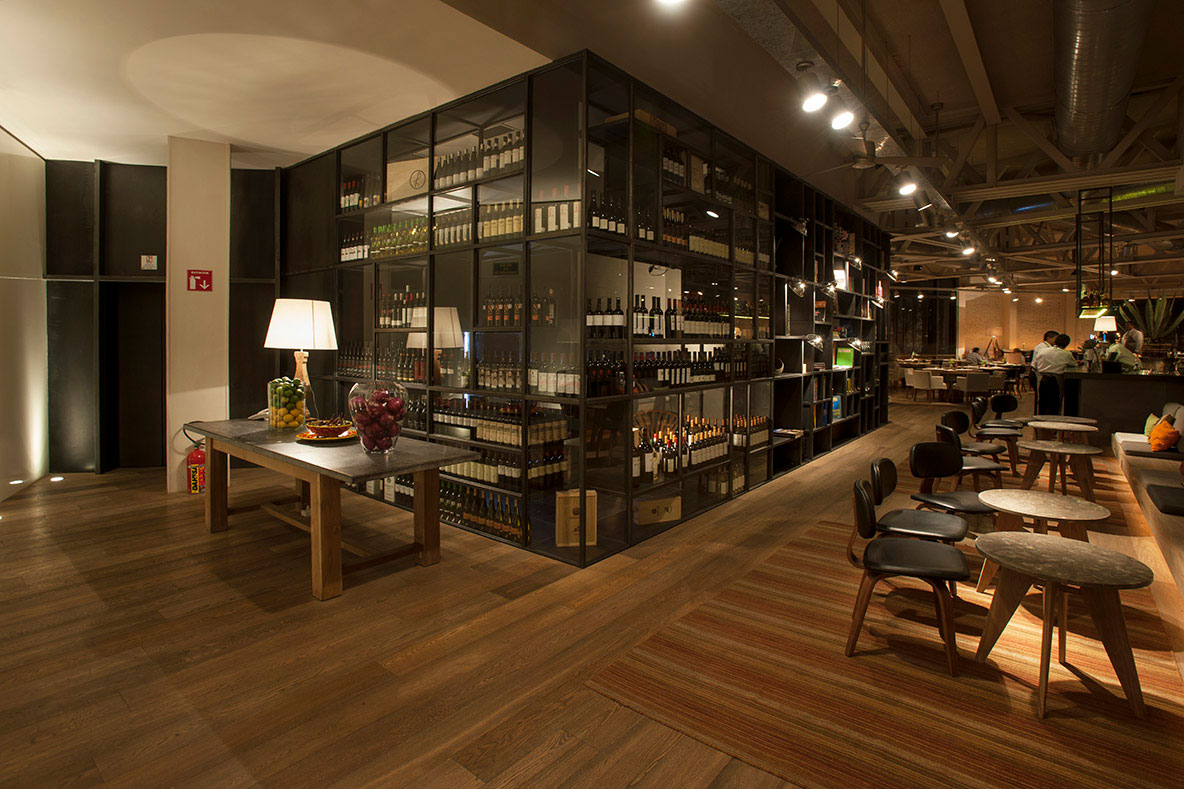
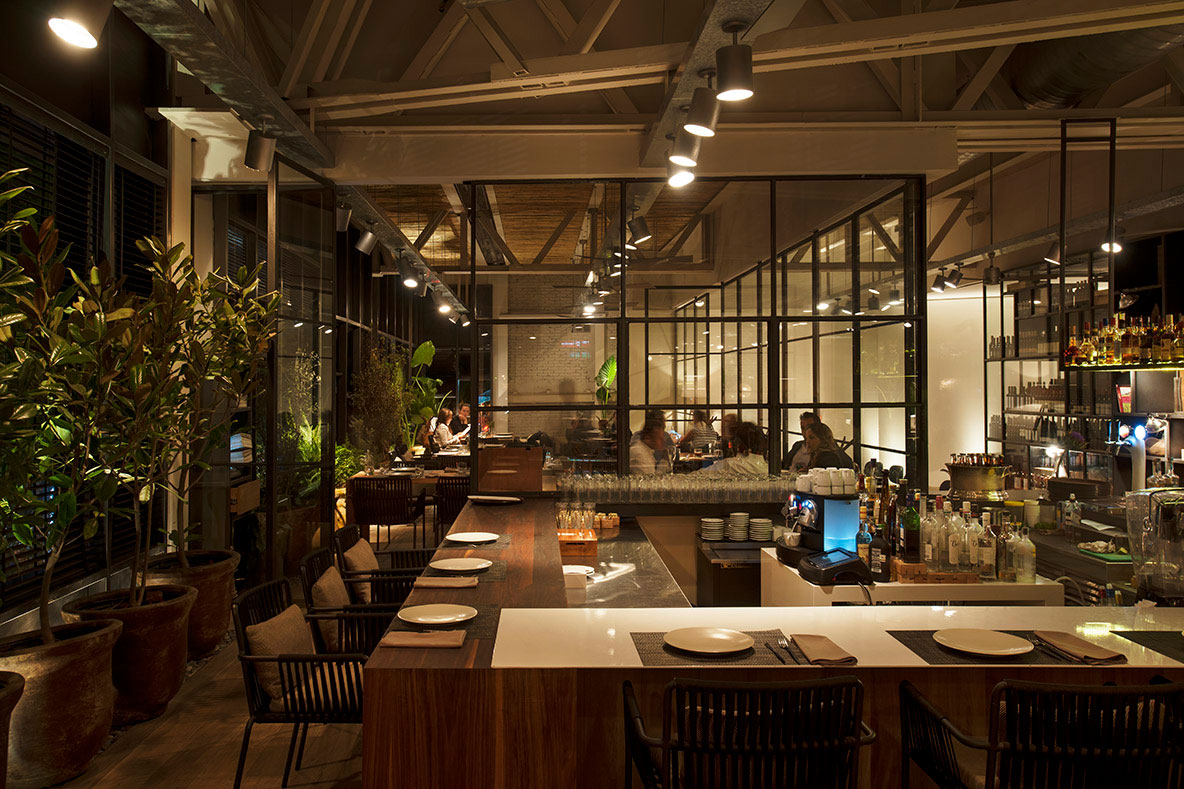
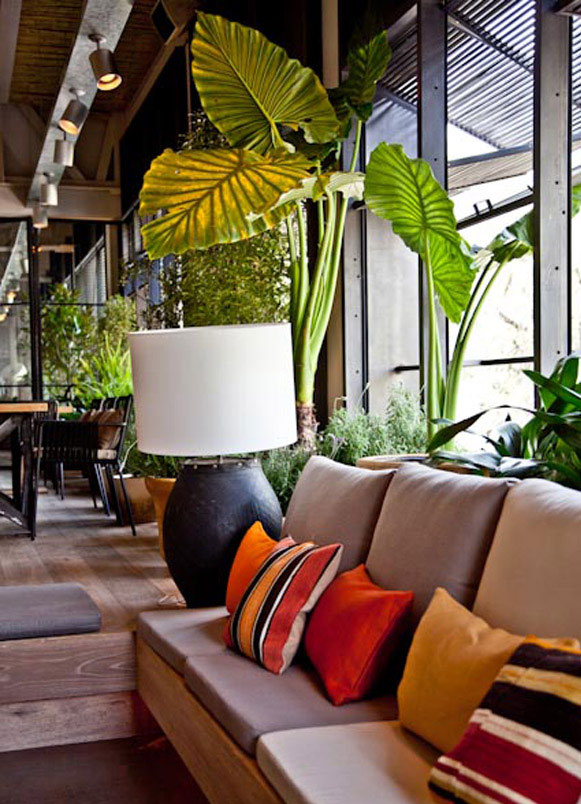
The menu, meticulously crafted, combines a variety of dishes from different restaurants within the Group in Spain. The culinary proposal is characterized by its Mediterranean, healthy, contemporary, and balanced approach. Additionally, the local touch provided by the Mexican staff adds the distinctive stamp of hospitality that distinguishes the country’s culture. All of this is presented in an environment where decoration plays a fundamental role, creating a unique experience in the vibrant city of Mexico City.
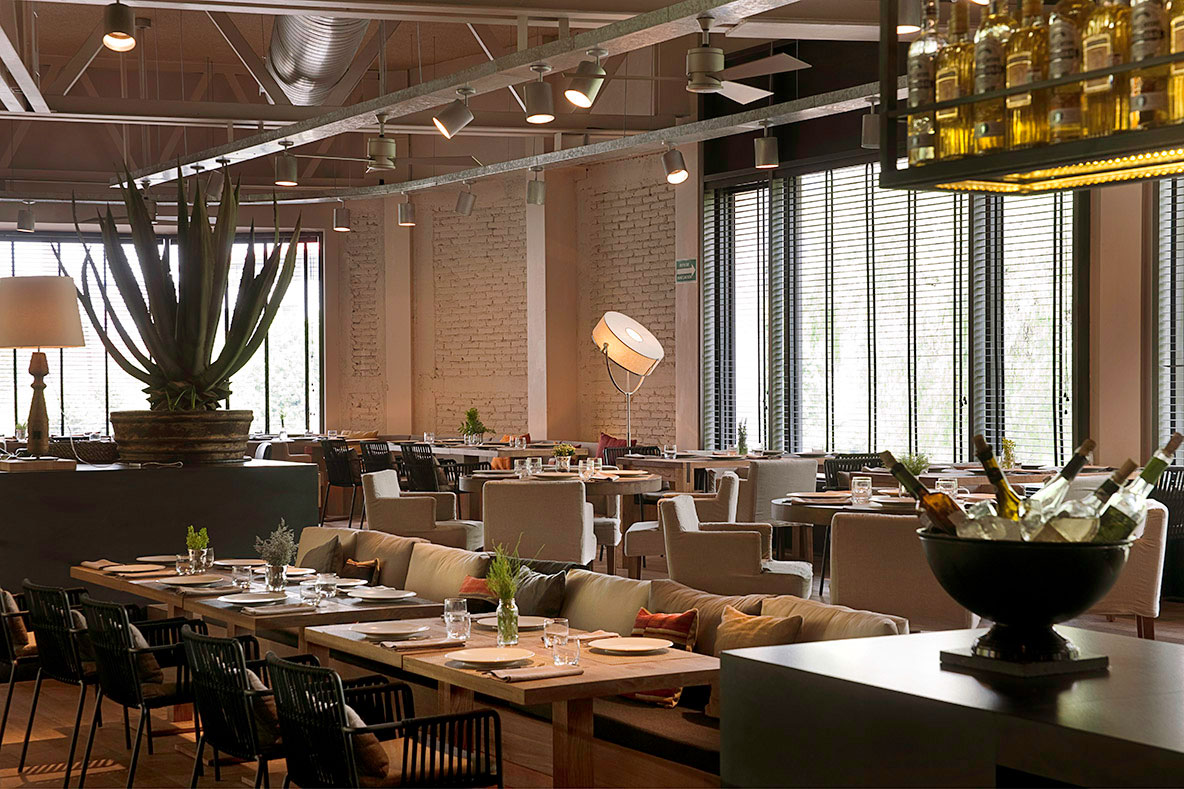
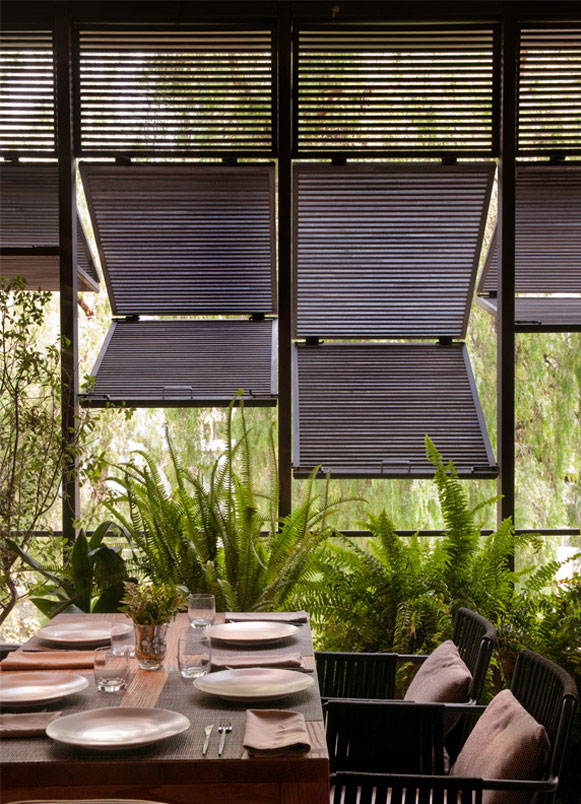
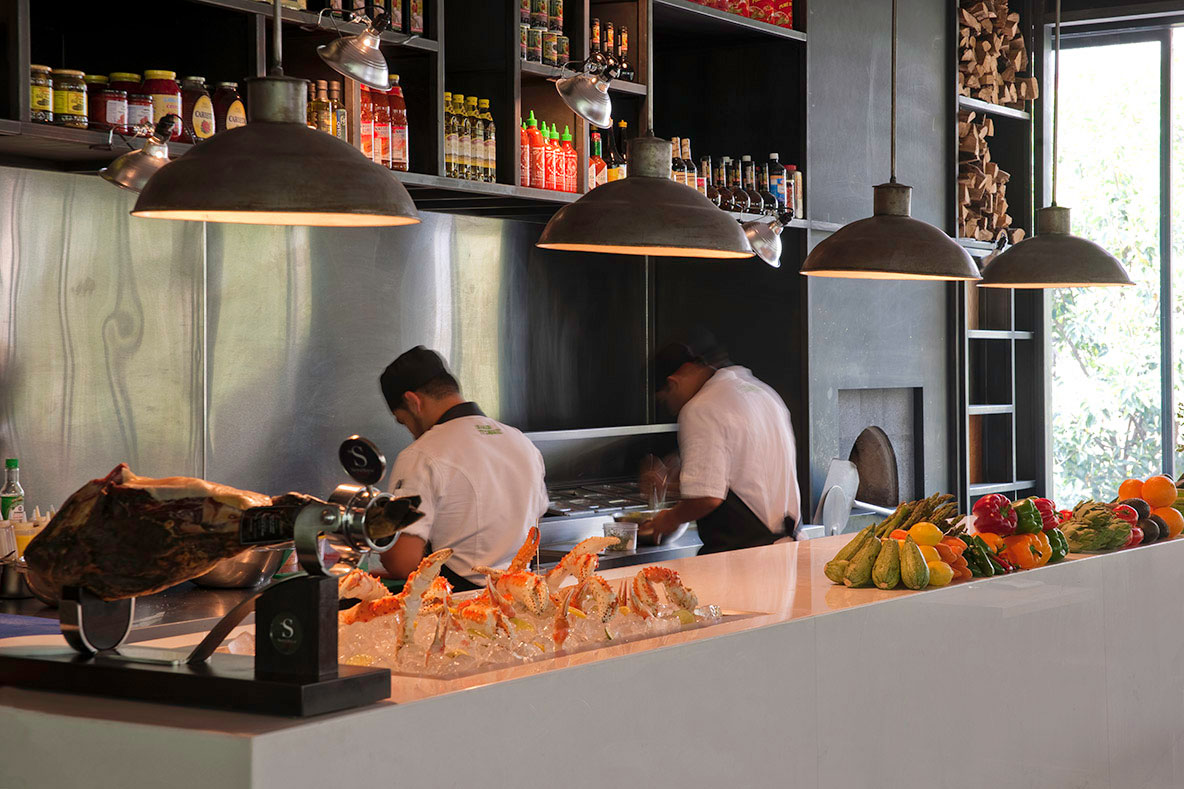
With this commitment, thanks to the design of Bar Tomate in Mexico, the restaurant not only seeks to meet conventional expectations but also positions itself as a culinary destination of reference, providing visitors with memorable and unique moments in the Mexican capital.
Explore more restaurant projects designed by Sandra Tarruella Interioristas.
