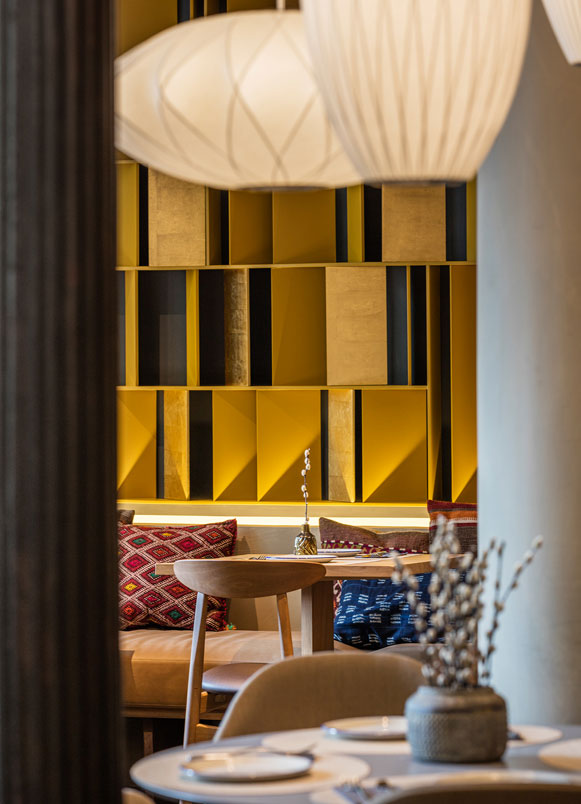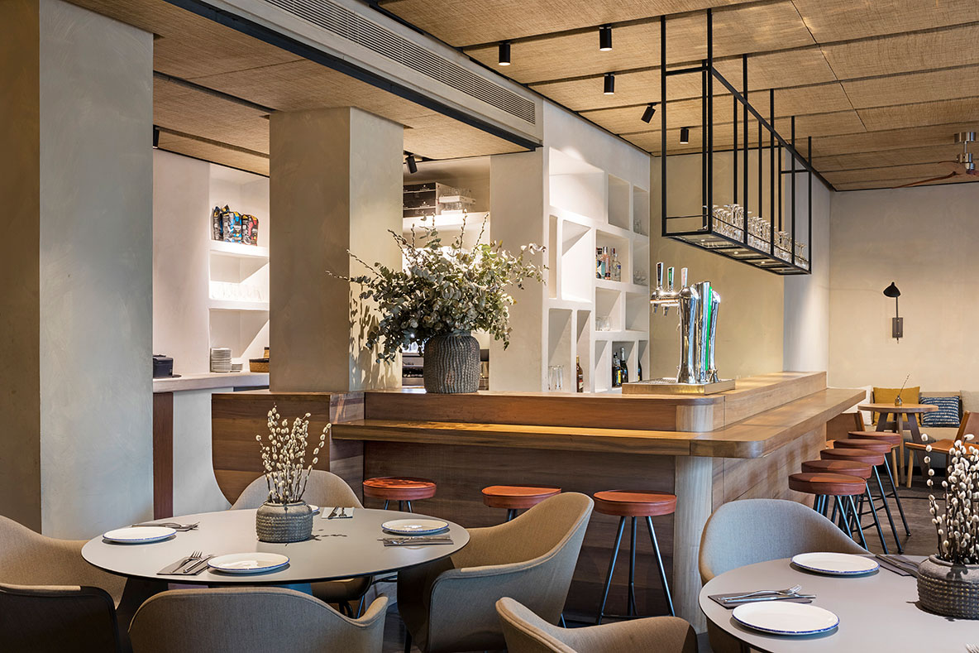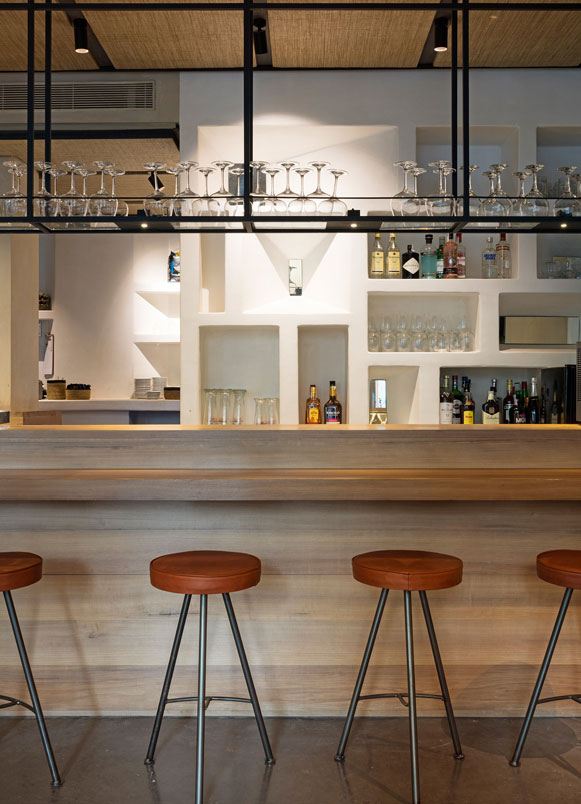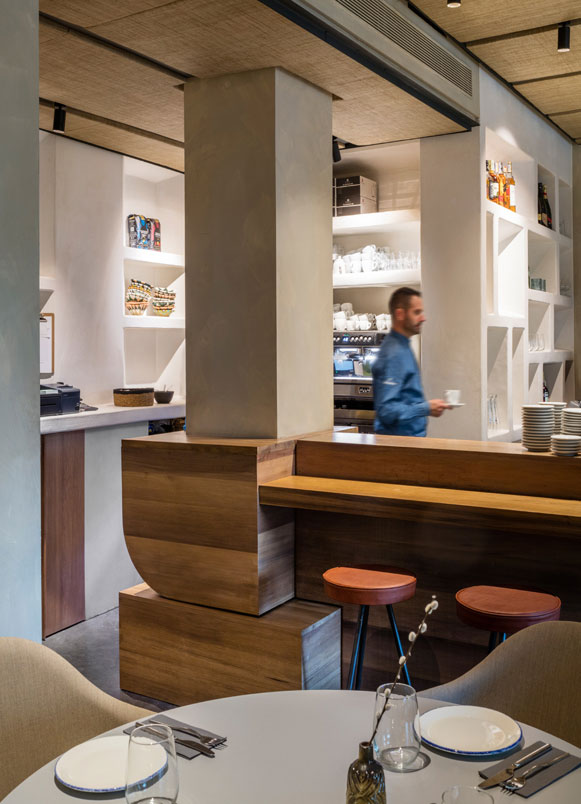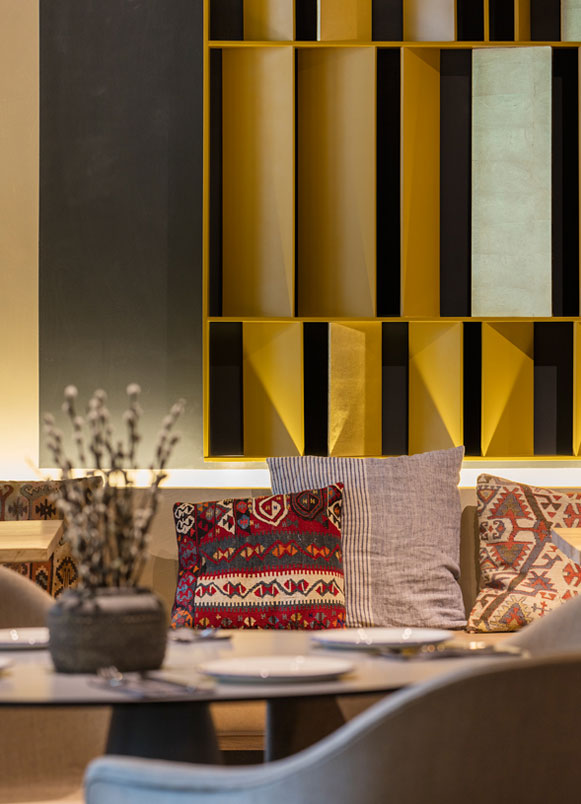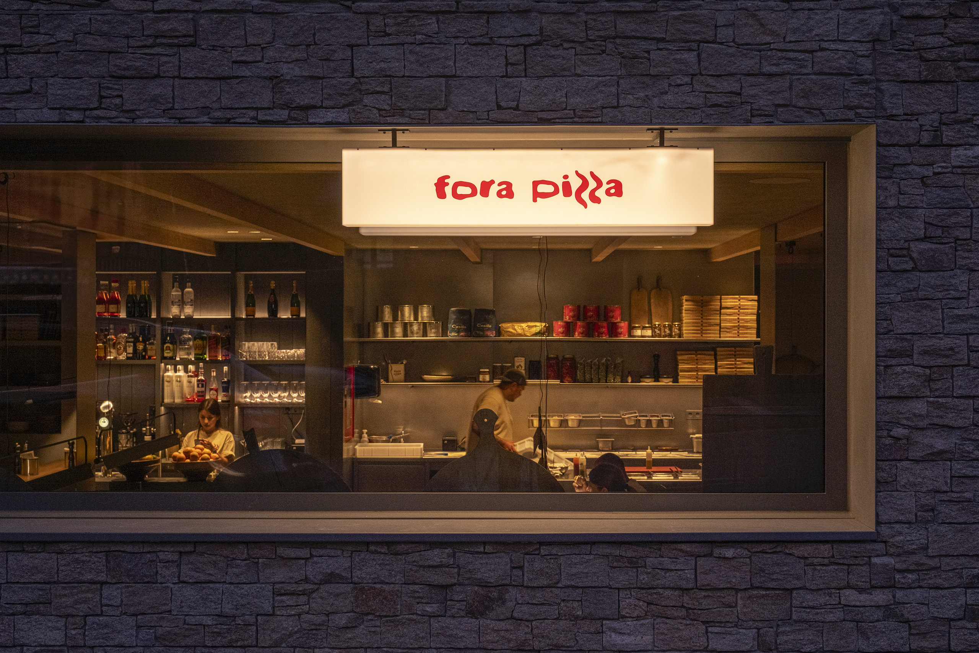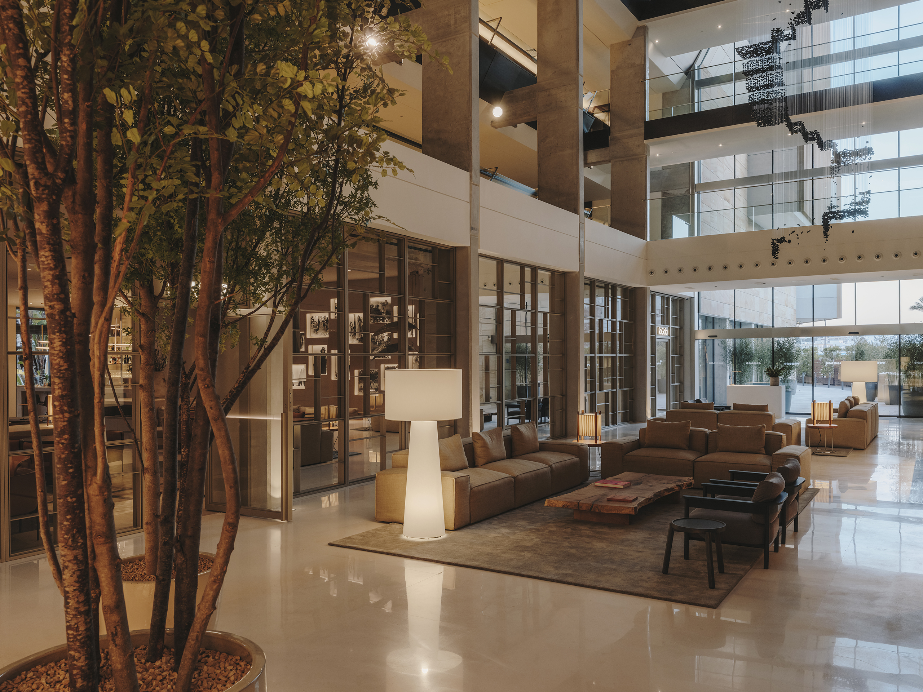Tagomago Madrid restaurant renovation, for the Saona group, aimed to create an urban, cosmopolitan space with a more sophisticated touch than its previous venues, while also giving great prominence to cocktails. All of this, without losing the characteristic Mediterranean essence of the group’s restaurants and maintaining a very warm atmosphere.
The essence of the project lies in the use of noble and warm materials worked into very sculptural forms. The result evokes sophisticated Mediterranean spaces so typical of the 1970s.
The space is organized into several areas to provide different experiences for the customer. On one hand, a more relaxed lounge area near the entrance, on the other hand, a bar area to give more presence to drinks, and finally, a seating area with tables along the facade and communal tables in the interior.
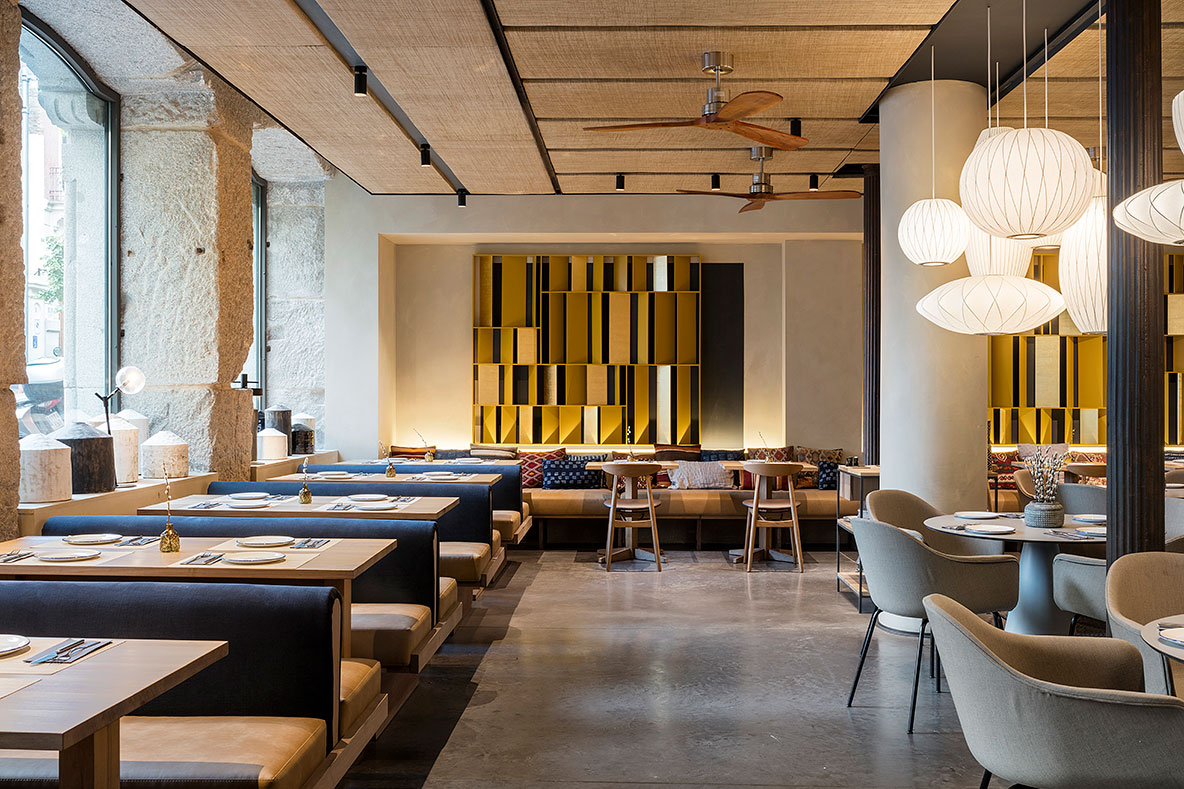
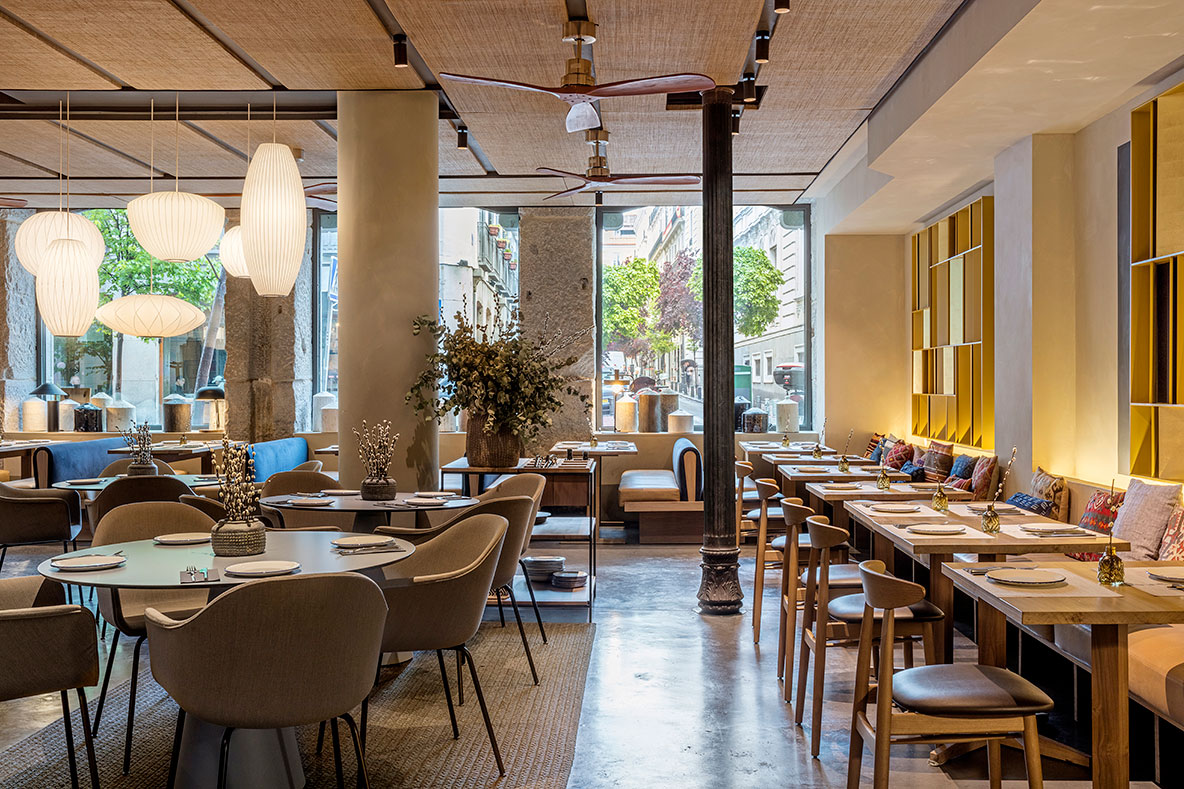
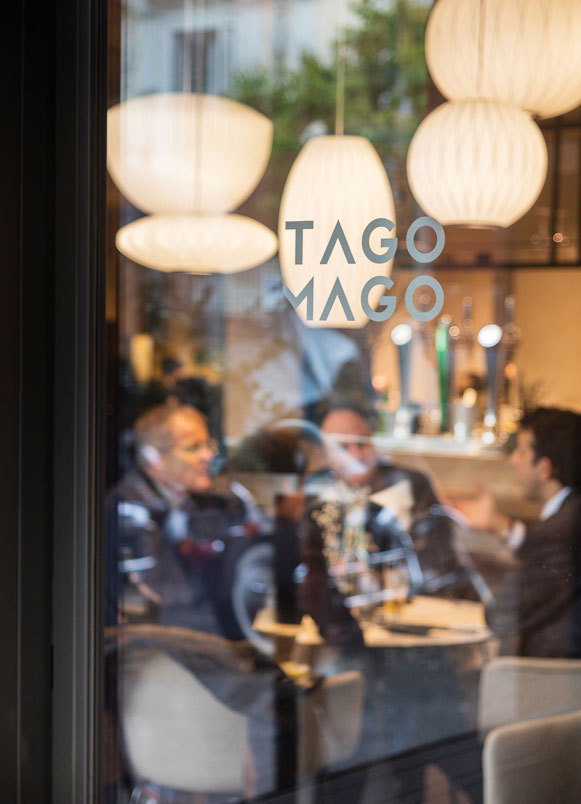
To provide continuity and spaciousness to the renovation of Tagomago restaurant in Madrid, and also to highlight the most unique elements of the project, the coverings are unified. Thus, a continuous dark cement floor, walls painted with warm-toned lime, and an acoustically upholstered ceiling with natural fibers are used. Both the wooden furniture and the upholstery provide the necessary warmth to the venue.
The design of the most prominent elements of the space has been created following the client’s guidelines, aiming to soften the shapes and sophisticate the atmosphere.
The central bar has been sculpted with solid wood volumes, taking on a leading role in the space. Next, we find a plaster partition that extends to the end of the venue.
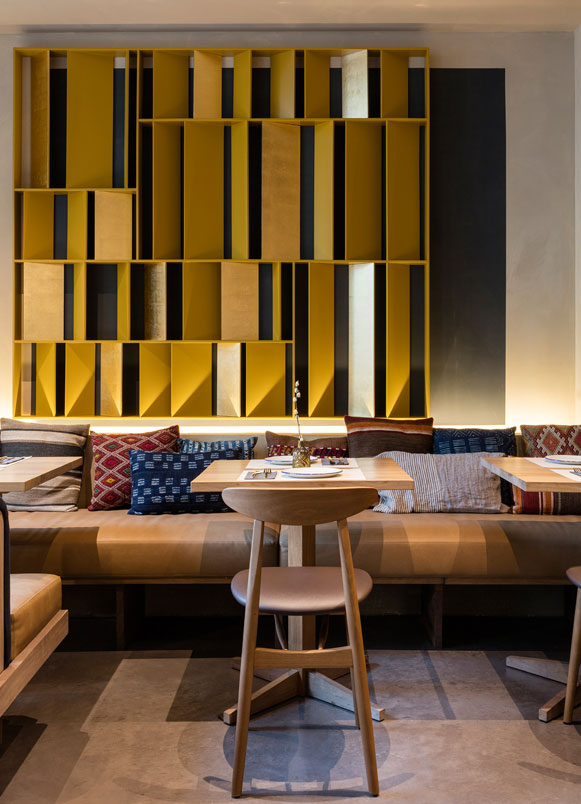
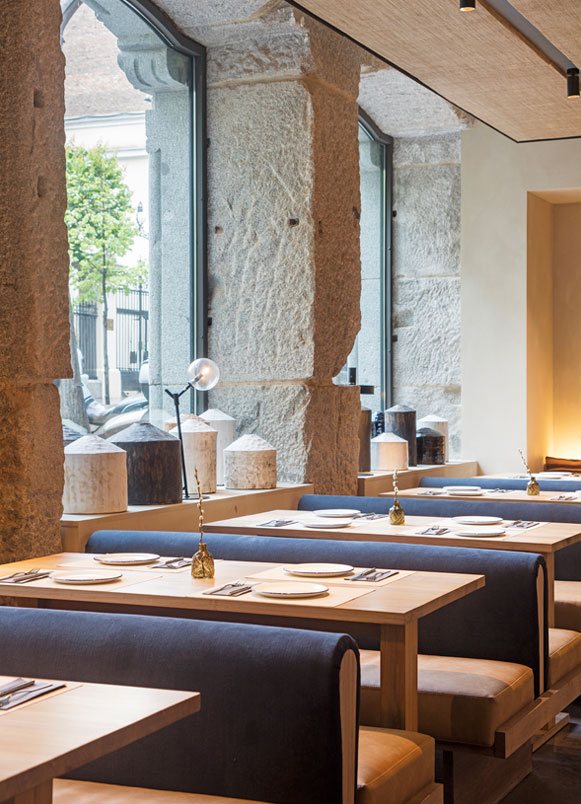
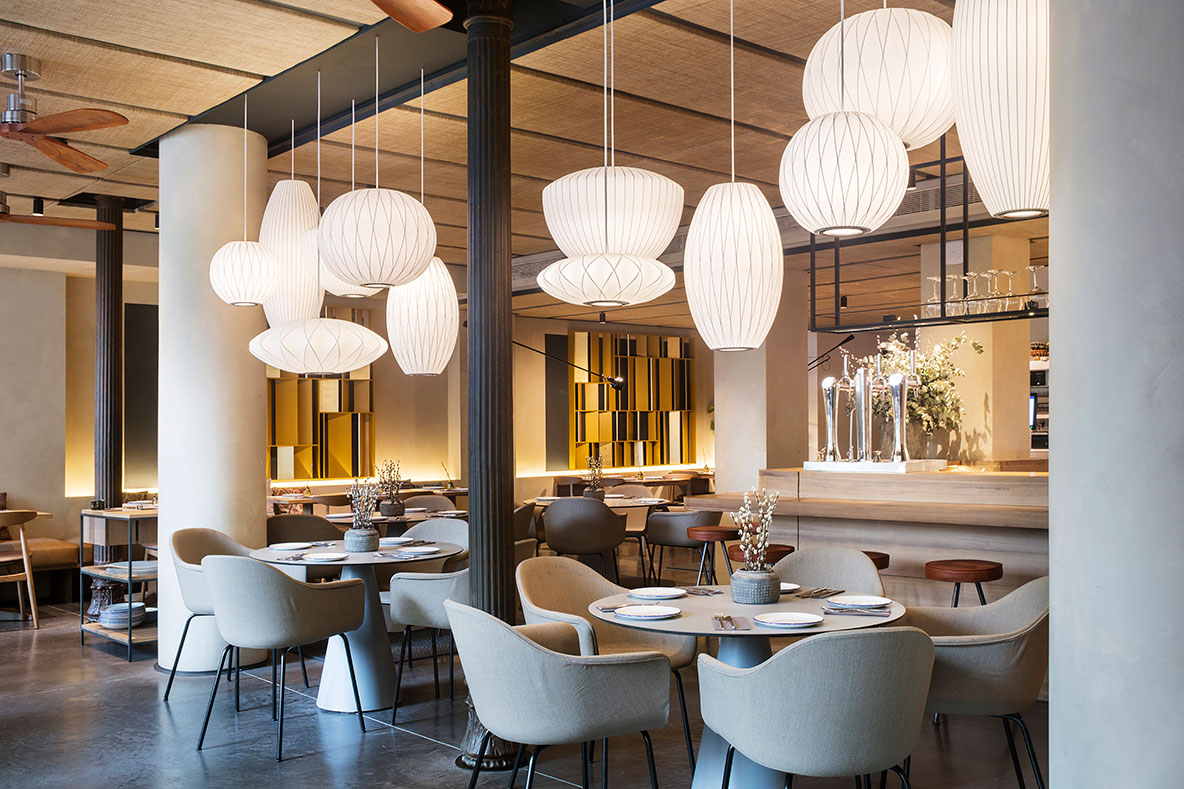
Throughout the whole ensemble, a play of voids is created with niches of rounded edges. The result integrates the wine cellar, product display, and tableware storage, as well as the various elements necessary for service.
On the side wall, some louver elements interpreting the Mediterranean lattice are framed. They are made of lacquered wood with golden details, floating against a dark blue background intentionally displaced.
Finally, the windows facing the facade are turned into showcases where we will place a composition of ceramic elements visible from the outside.
Explore more restaurant projects designed by Sandra Tarruella Interioristas.
