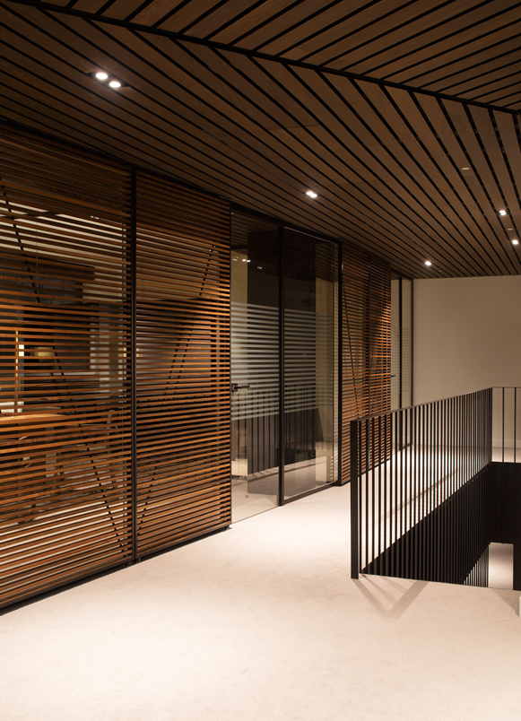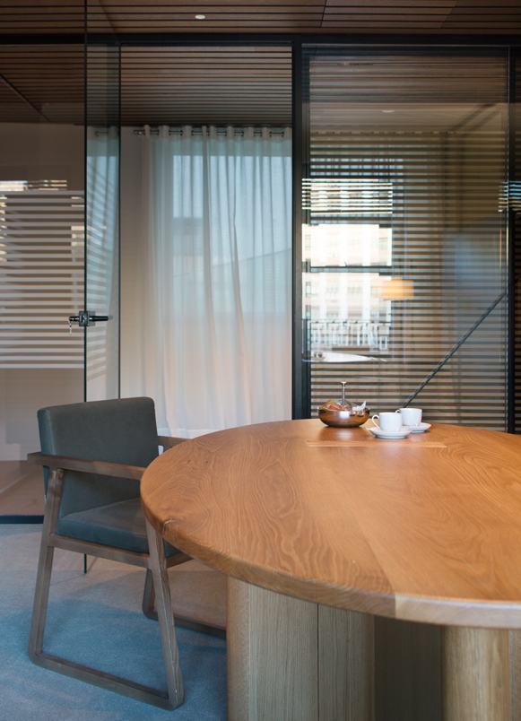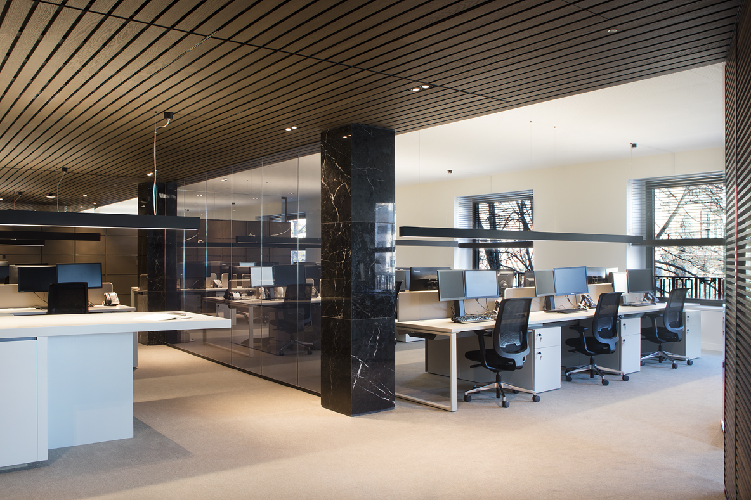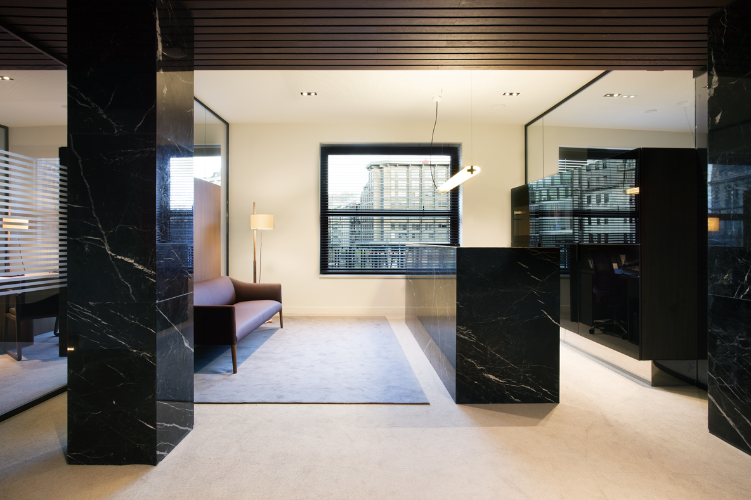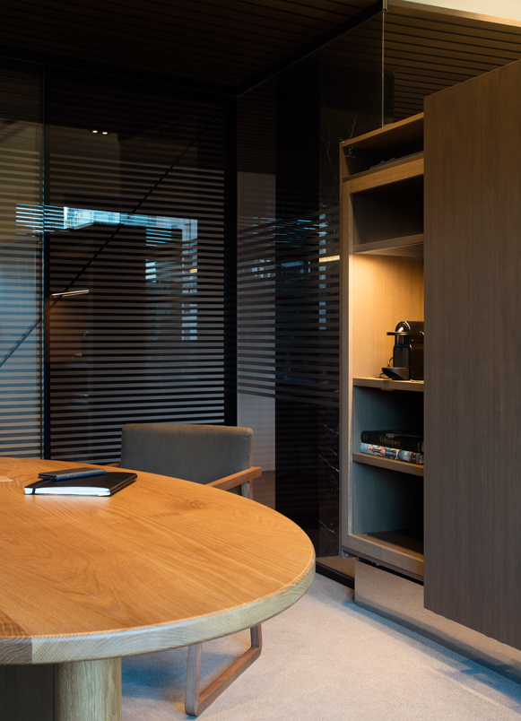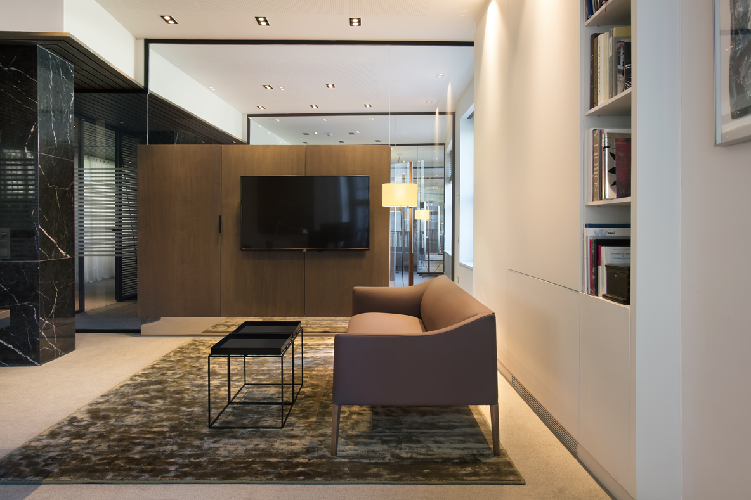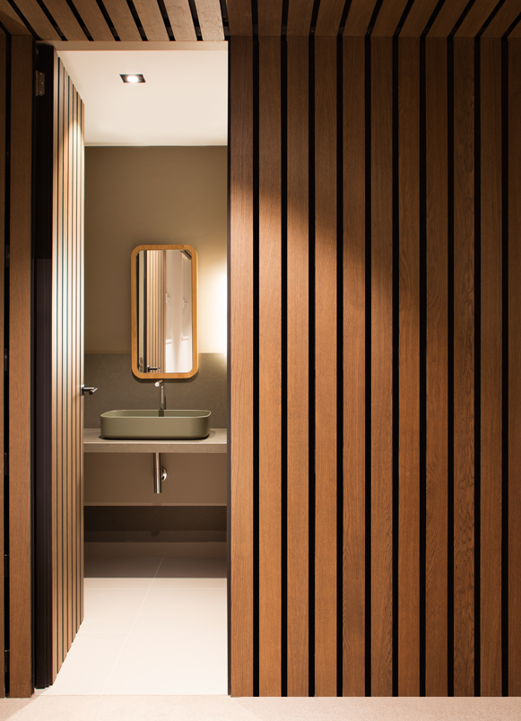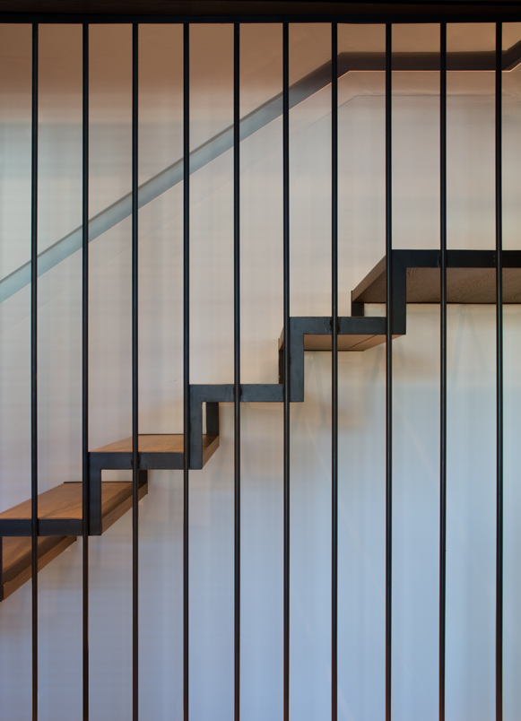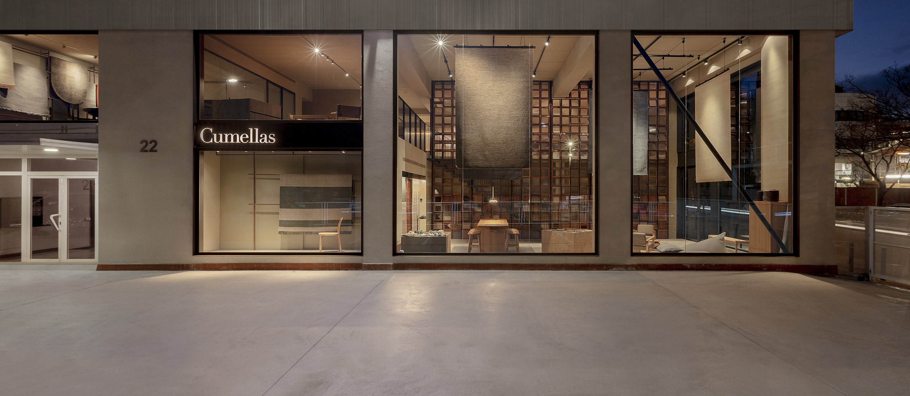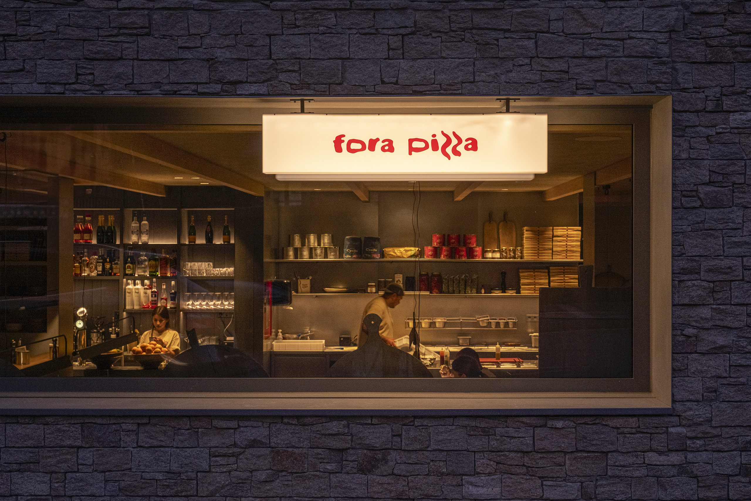Bilbao company offices design focused on conveying the company’s fundamental values: seriousness, professionalism, honesty, experience, and knowledge. The integration of new technologies to improve customer service was also a key aspect. The location in an emblematic building in the center of Bilbao and the interior connection of two floors presented significant challenges.
The distribution of elements allowed for clearly delineating areas for clients and employees without completely closing off the spaces. Placing the client area near the main façade provided privileged views and proximity to the entrance. An internal staircase was designed to connect both floors, independent of the building’s main staircase.
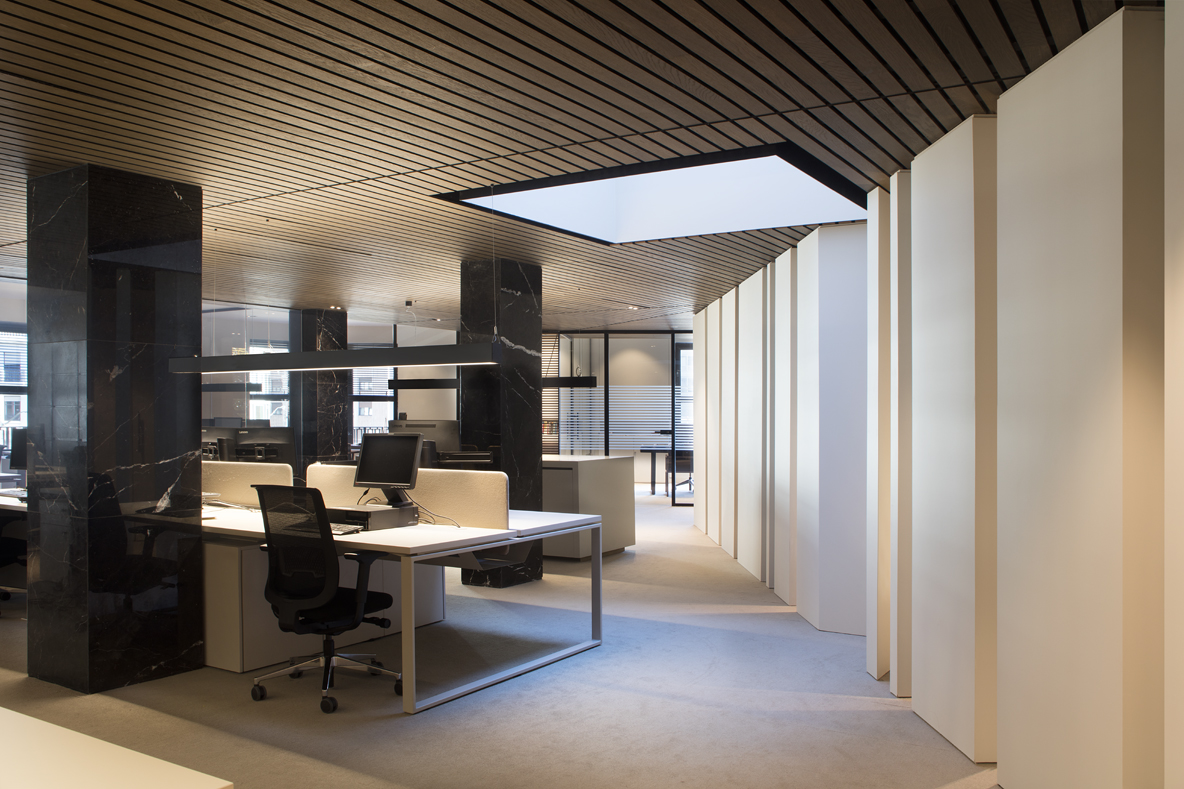
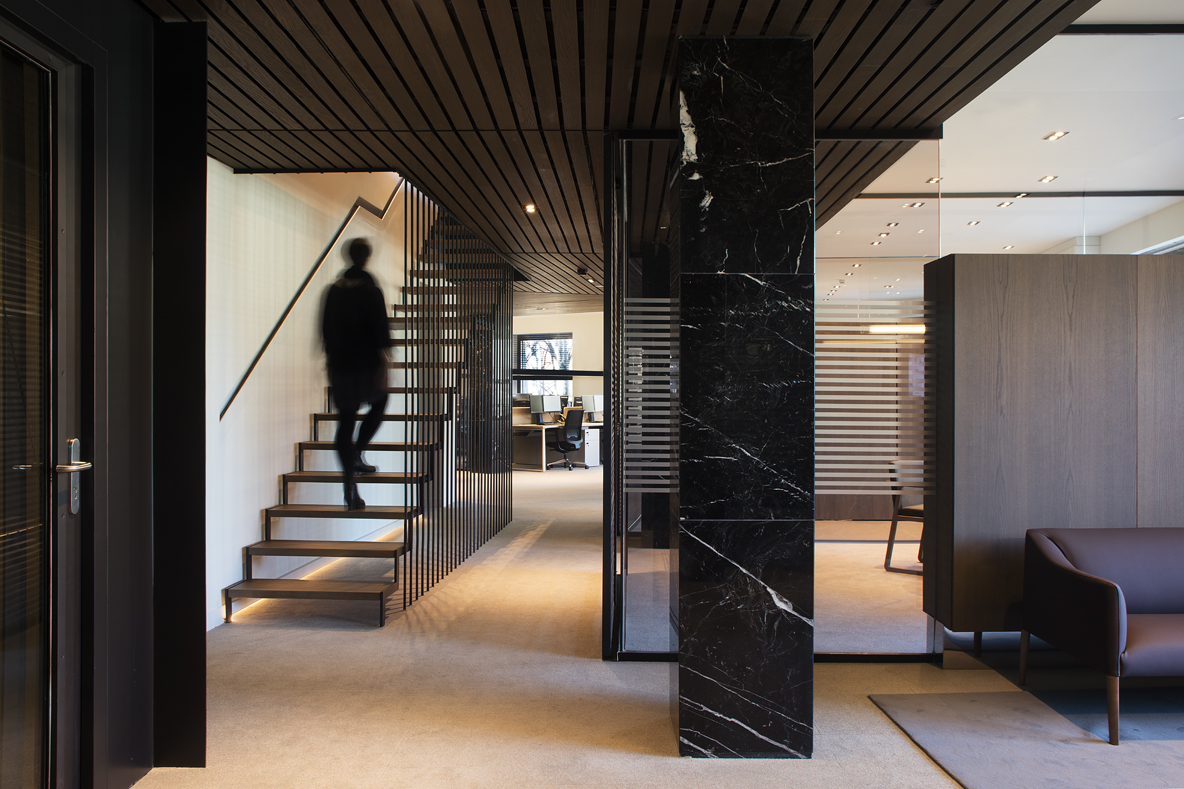
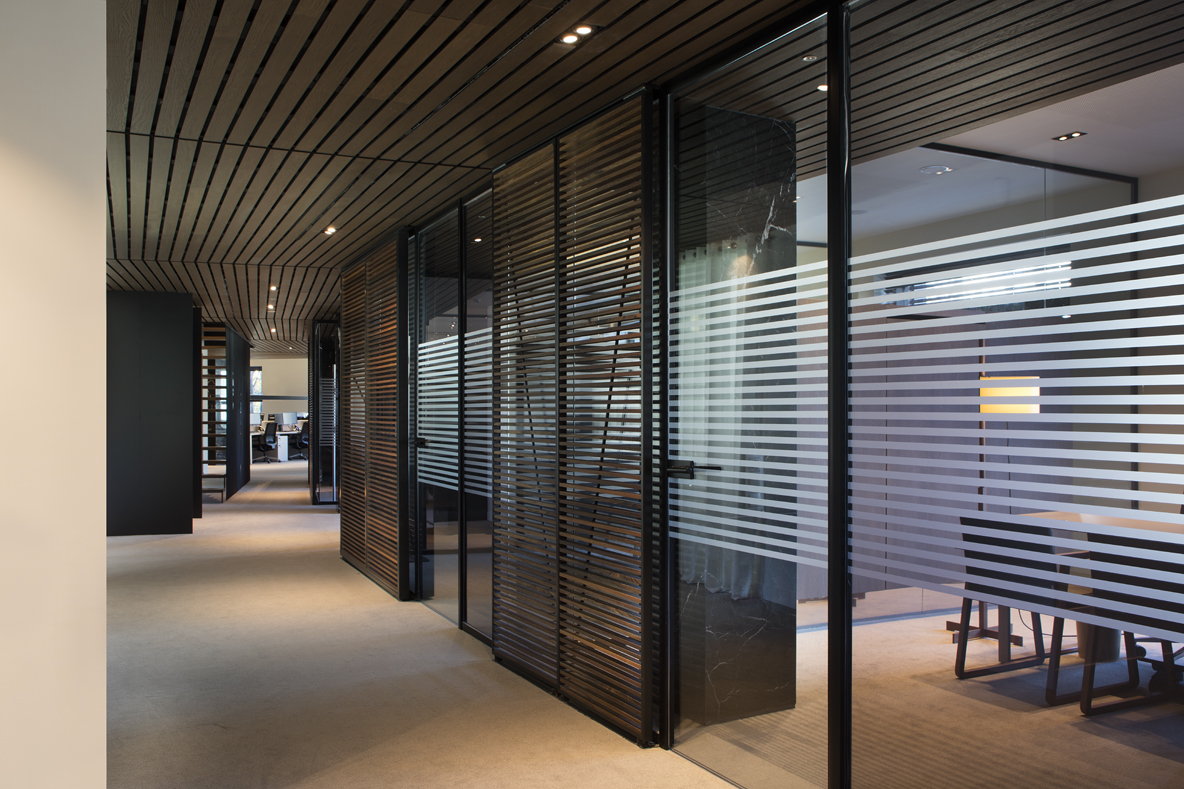
Meeting rooms and offices were allocated along the main façade to take advantage of the best views. The need for visual and acoustic privacy was addressed through glass partitions, interspersed with freestanding furniture and opaque cut vinyl. A ceiling of stained oak wood slats was used as a unifying element between the rooms, concealing installations and providing continuity.
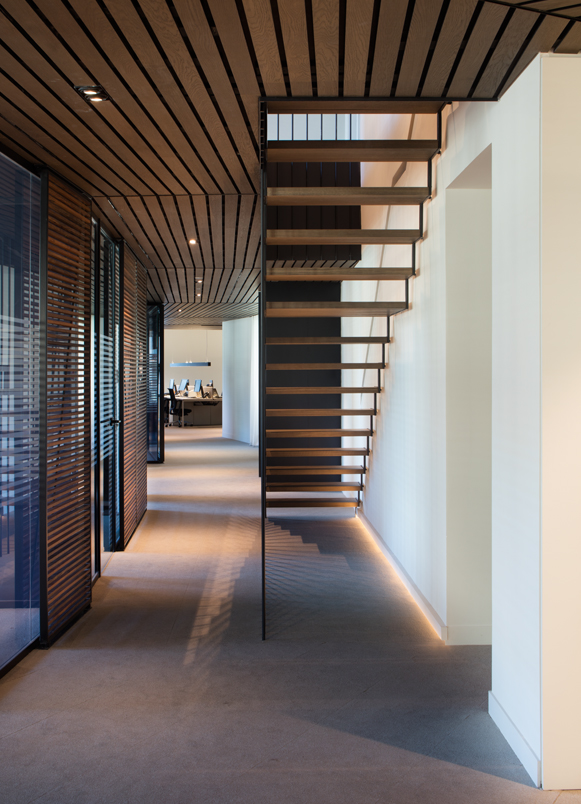
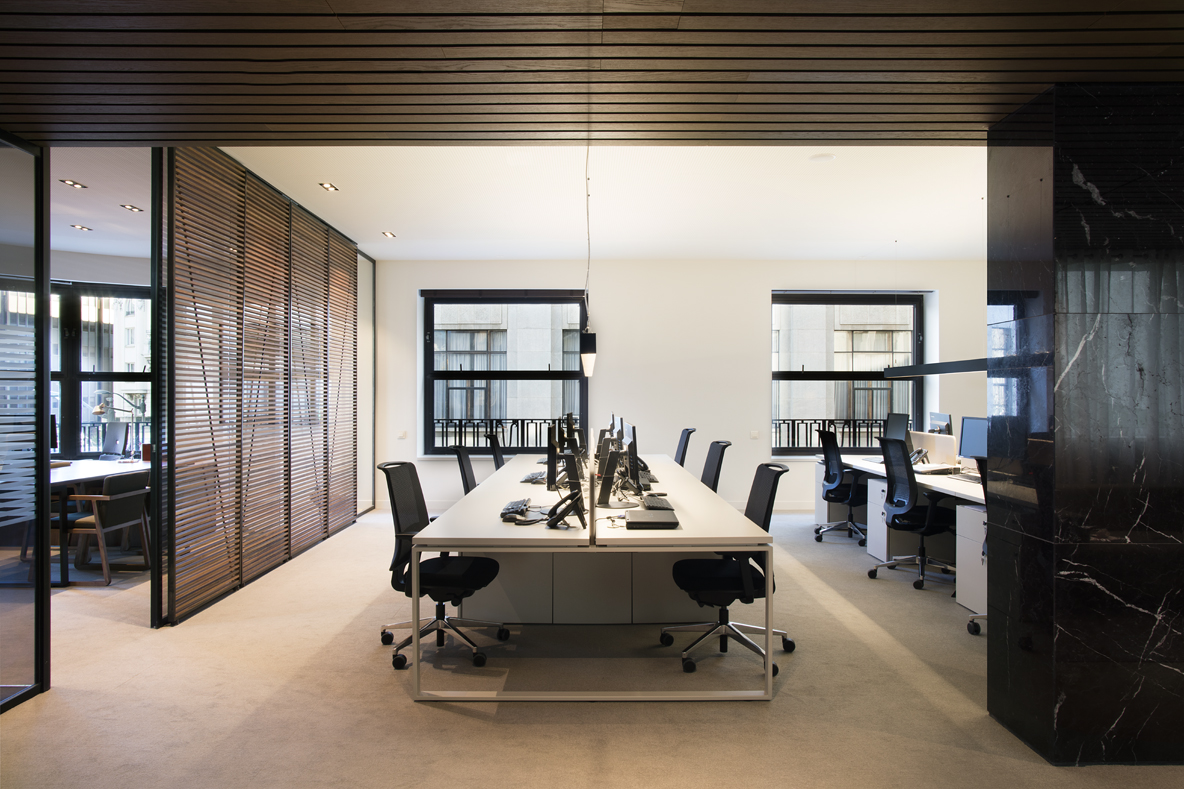
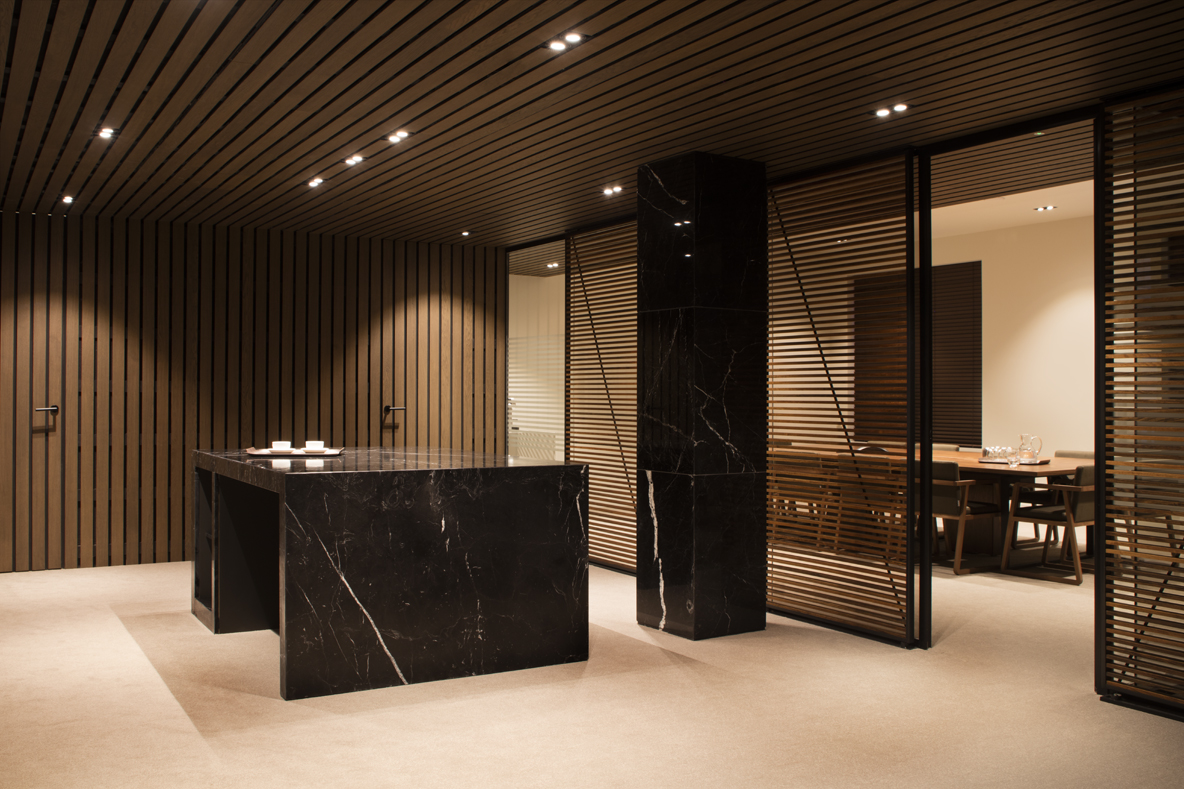
The choice of materials in the design of offices for a company in Bilbao included reused oak and mongoy woods, Marquina marble, iron, and other traditional construction elements from northern Spain. The aesthetic sought combined a renewed classical image with traditional construction solutions and noble materials, integrating the company’s history with a vision for the future.
Discover more office projects designed by Sandra Tarruella Interioristas here.
