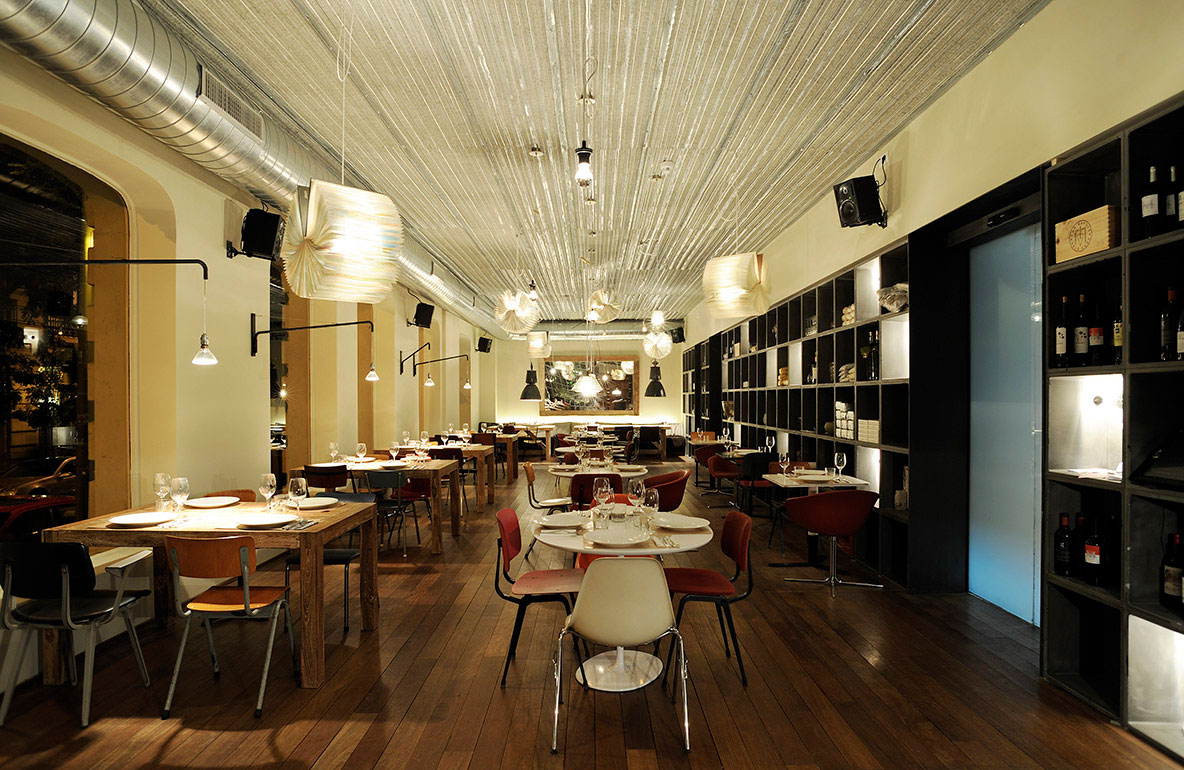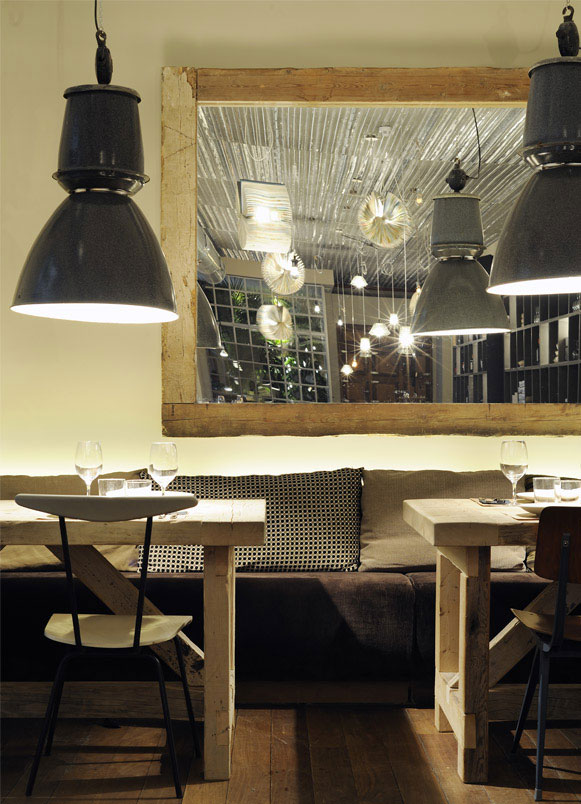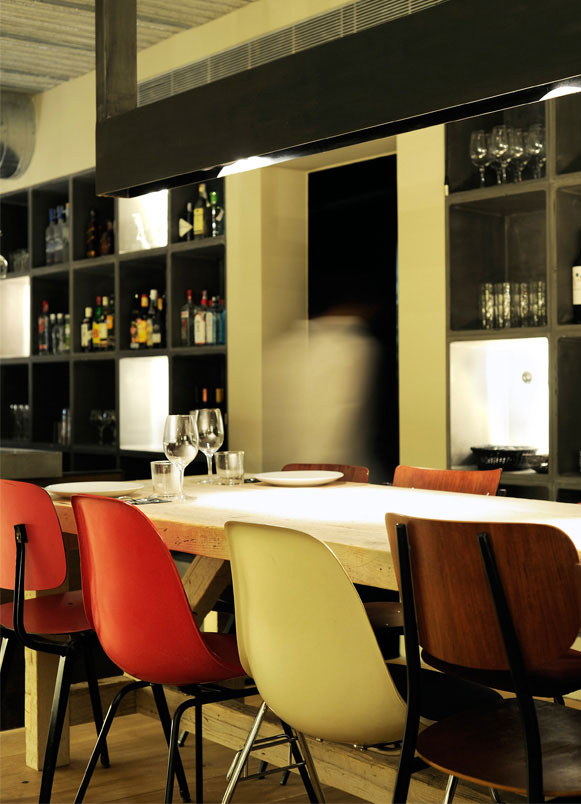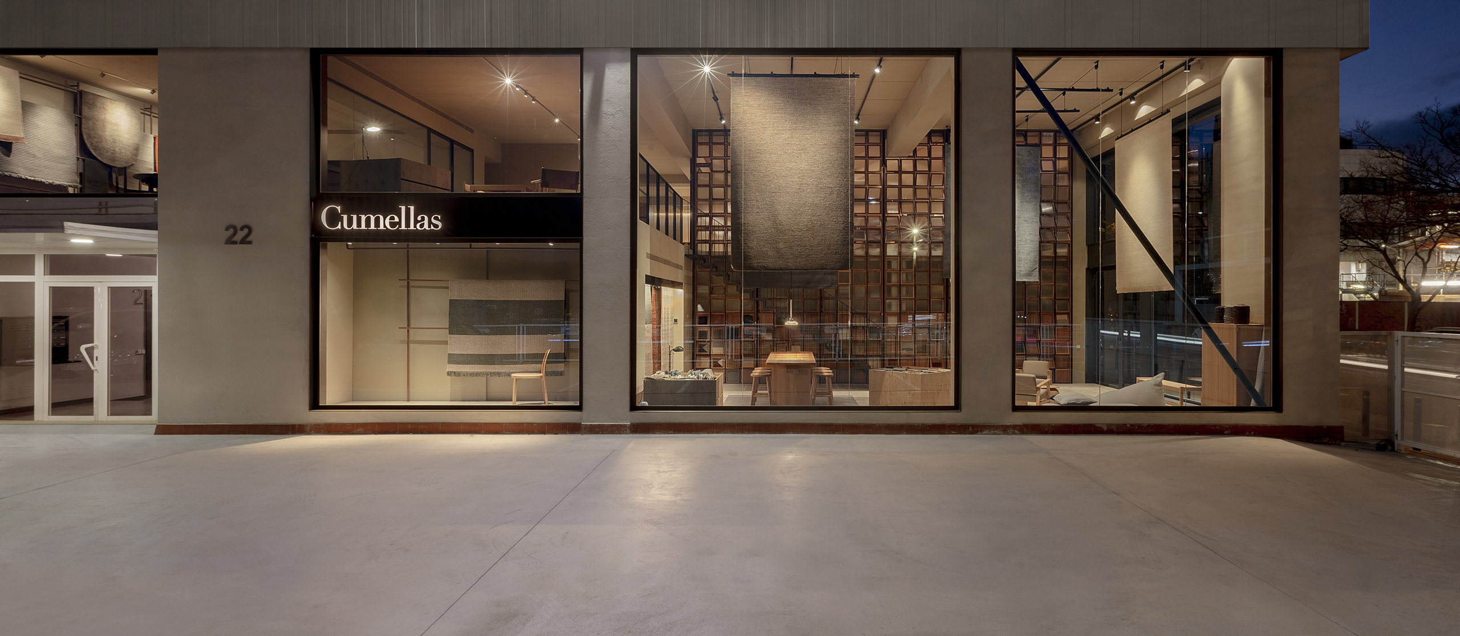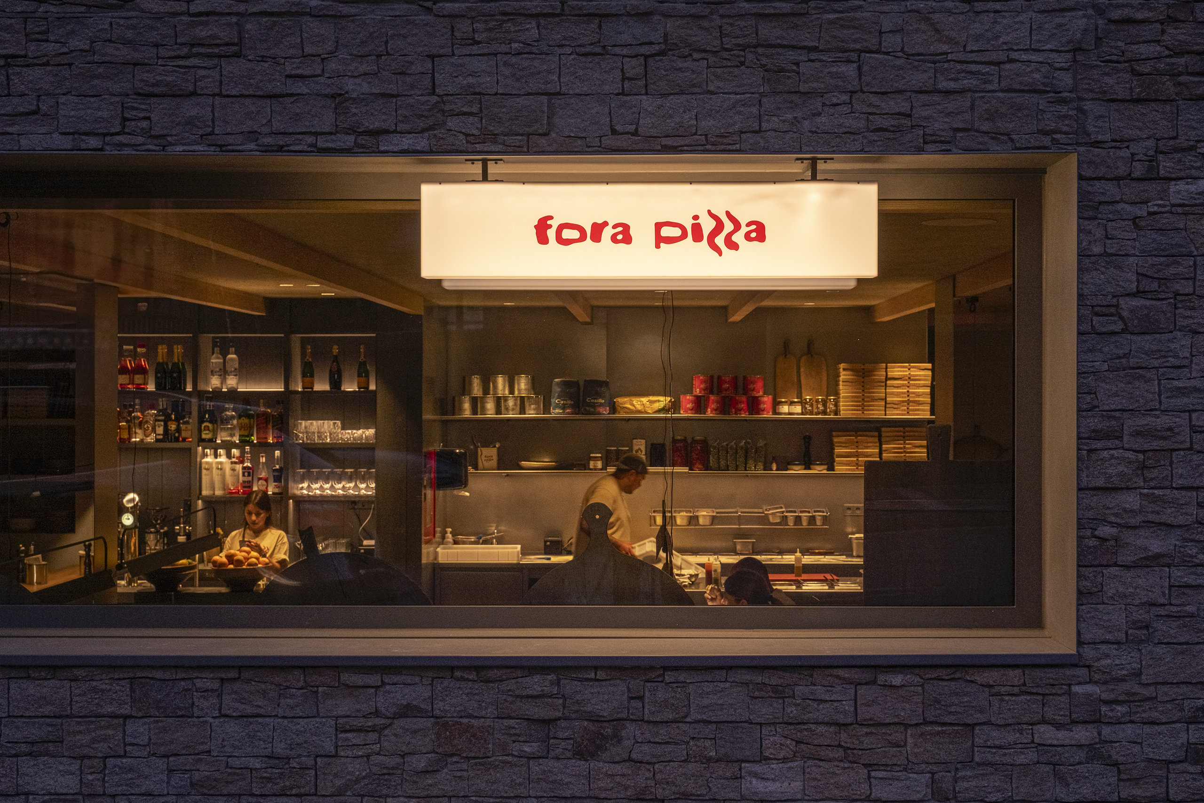Bar Tomate Madrid renovation, the first restaurant of the Tragaluz Group in the capital, we presented a proposal that completely transforms its image.
To achieve this, we focused on the recovery and revitalization of the existing space. The incorporation of a collage of materials and textures that convey a renewed, informal, dynamic, and natural aesthetic are some of the key elements in the rehabilitation.
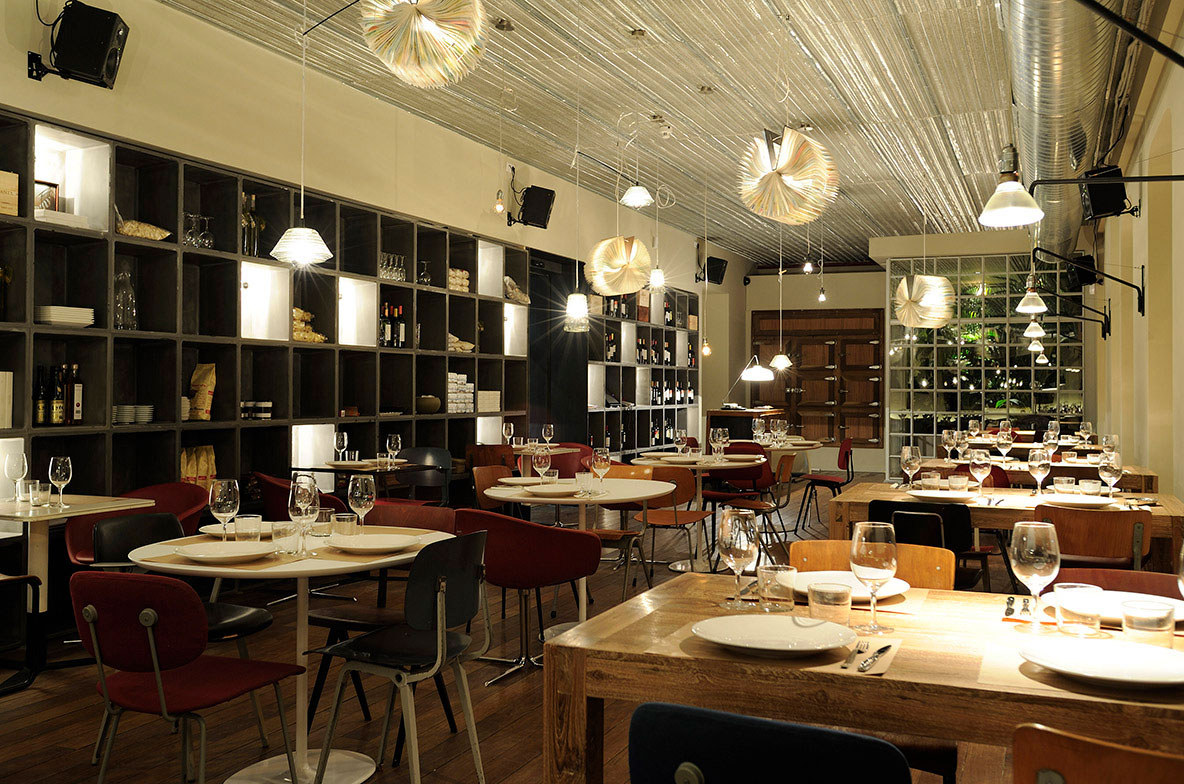
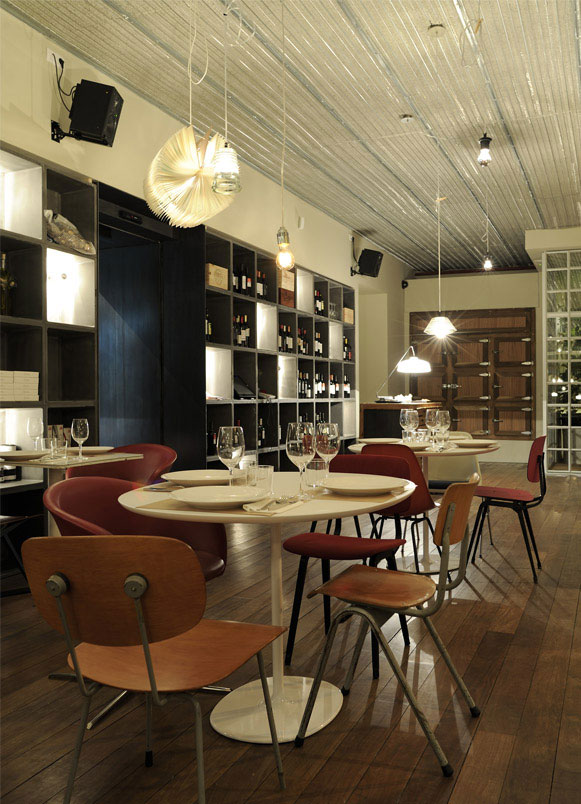
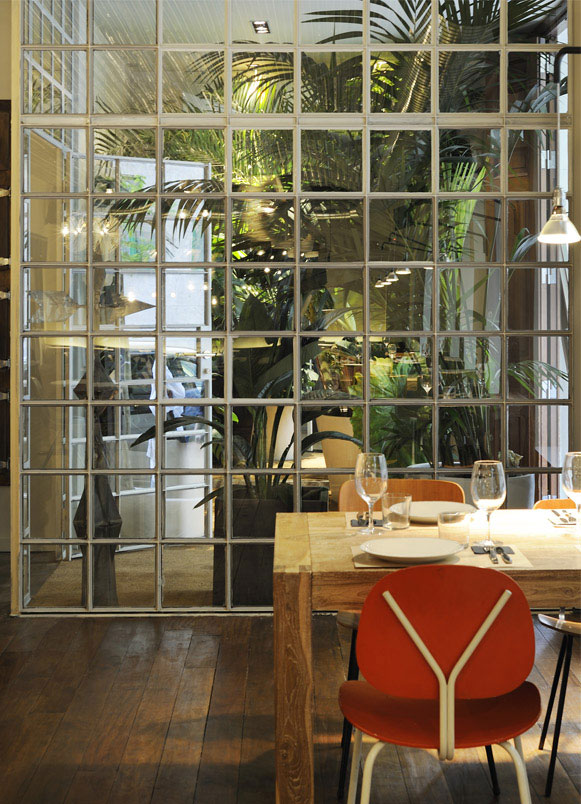
The original design of the premises, with an L-shaped layout, had two clearly differentiated areas. The part facing the street, brighter, functioned as the main dining area, while the other, darker area, was intended for evening drinks service.
One of the main premises of the new project was to unify these two spaces. To do this, we used a shelving unit made of concrete casings. This new element not only visually unifies the environments but also adds an industrial touch to the space and allows for the open display of the pantry. The dynamic shelving involves the customer in the food preparation process, providing a more participatory gastronomic experience.
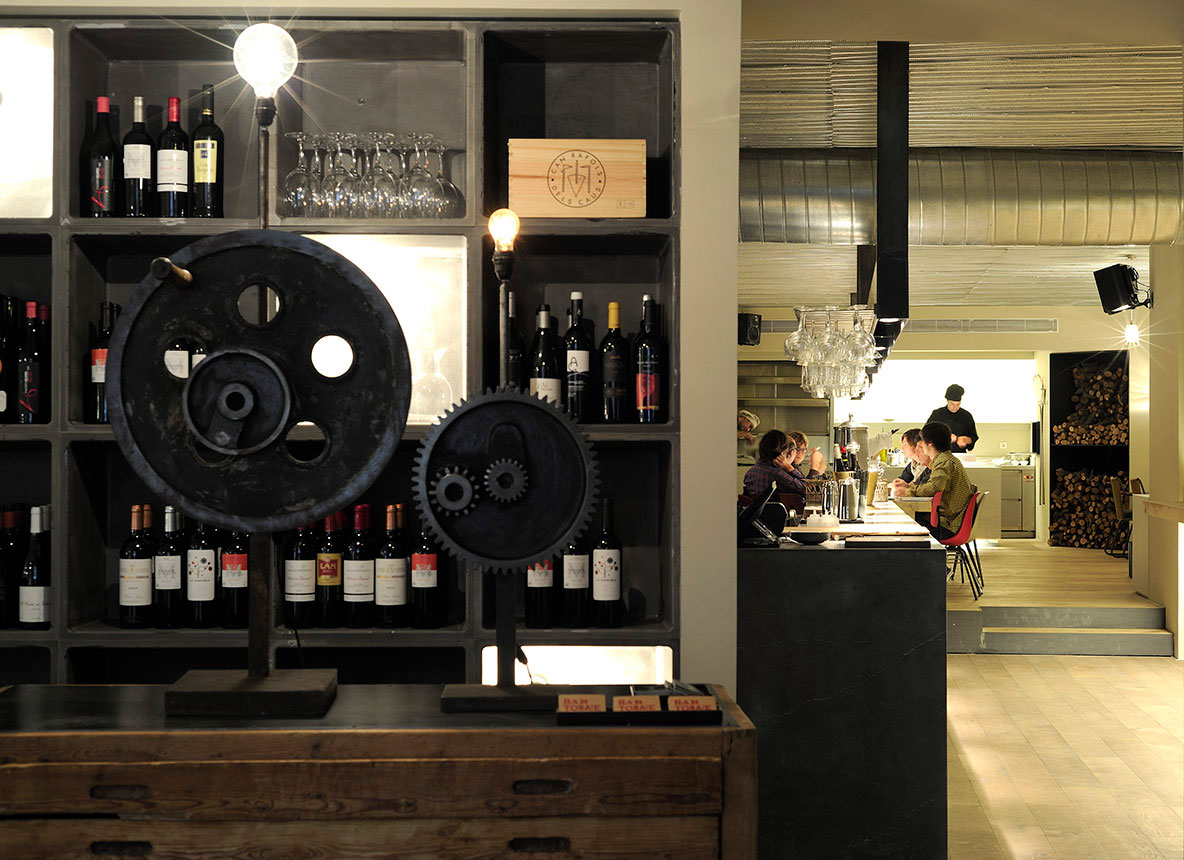
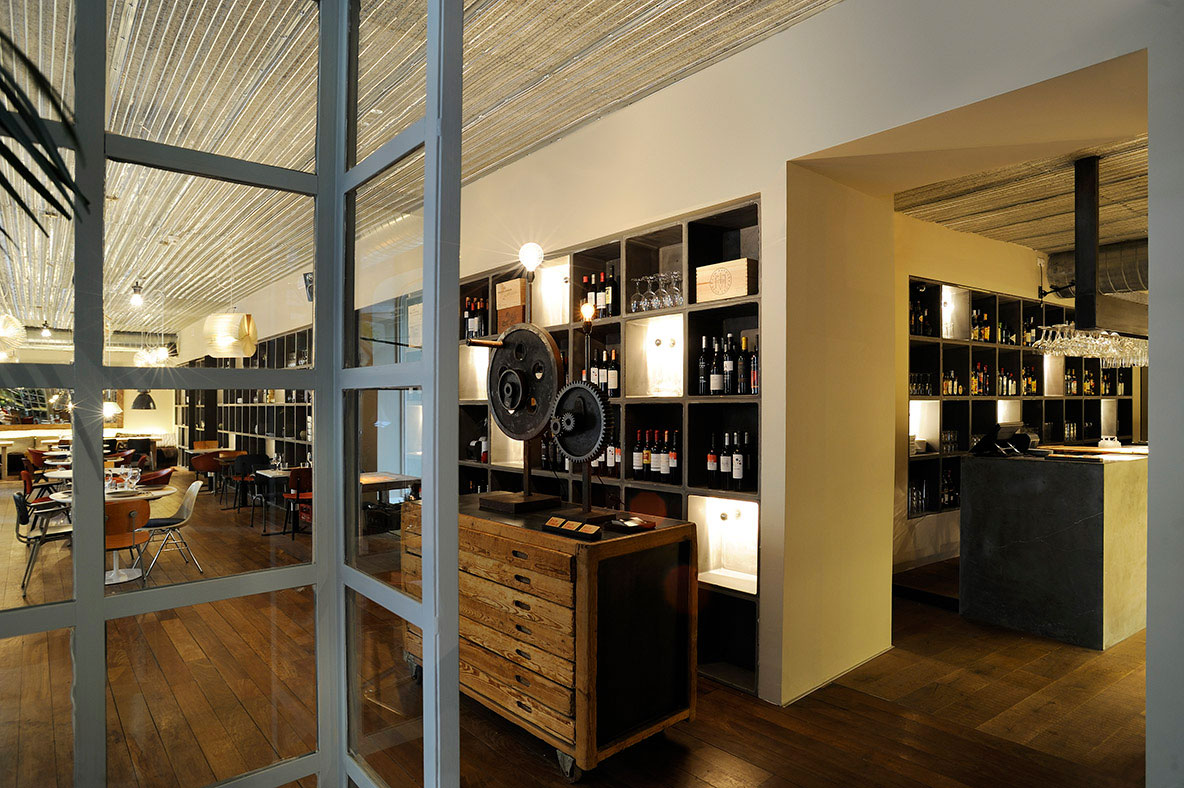
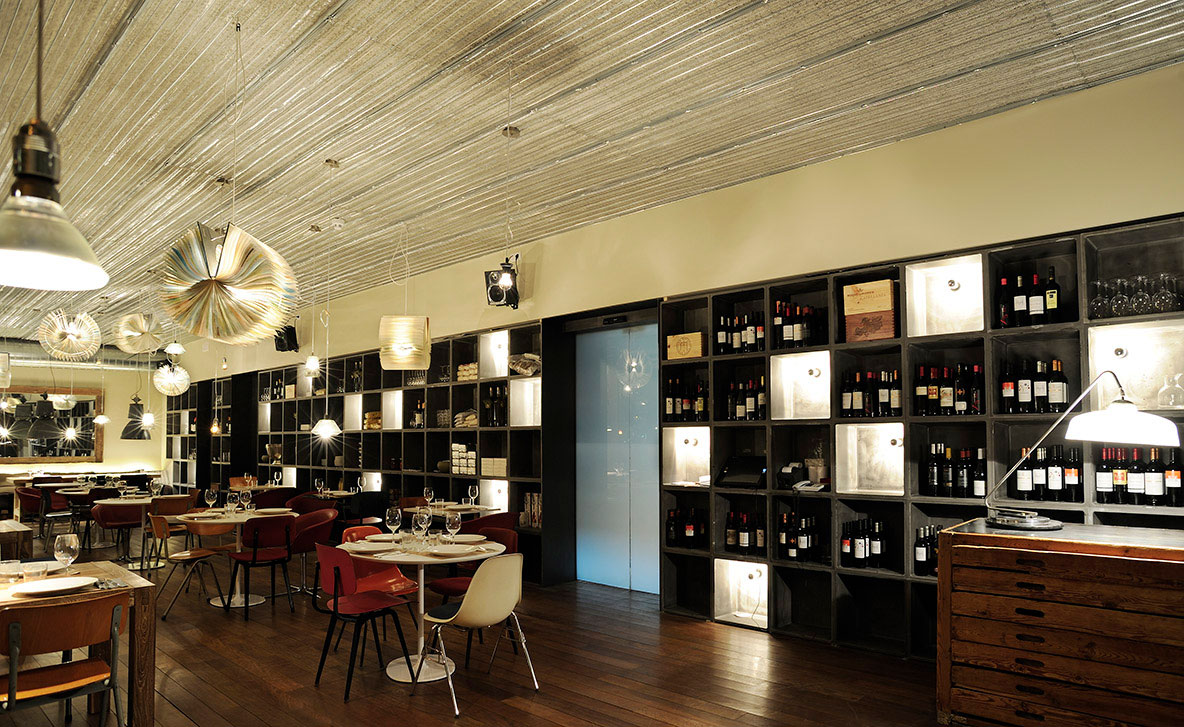
The concept of the visible shelving is inspired by the successful experience of the Cuines de Santa Caterina restaurant in Barcelona, where the introduction of a visible pantry contributed to creating a more relaxed, dynamic, and vibrant atmosphere. The renovation of Bar Tomate in Madrid offers diners a unique and contemporary culinary experience in the heart of Madrid.
Explore more restaurant projects designed by Sandra Tarruella Interioristas.
