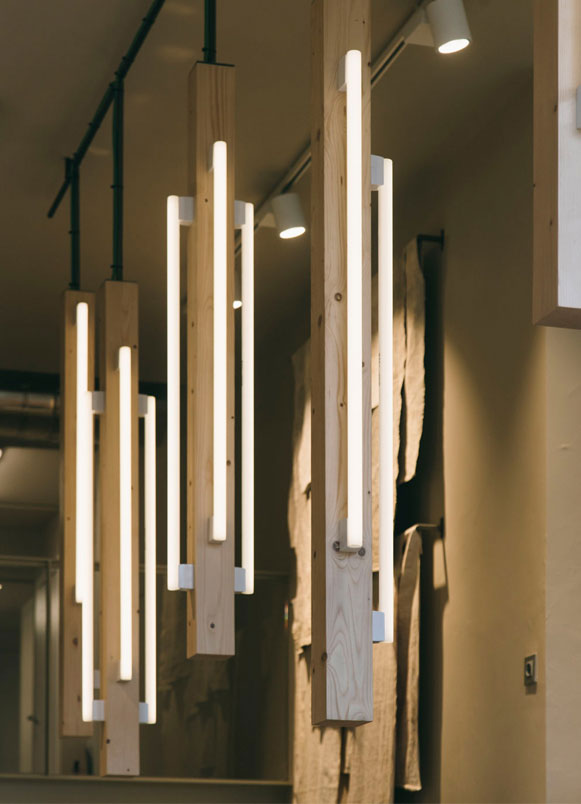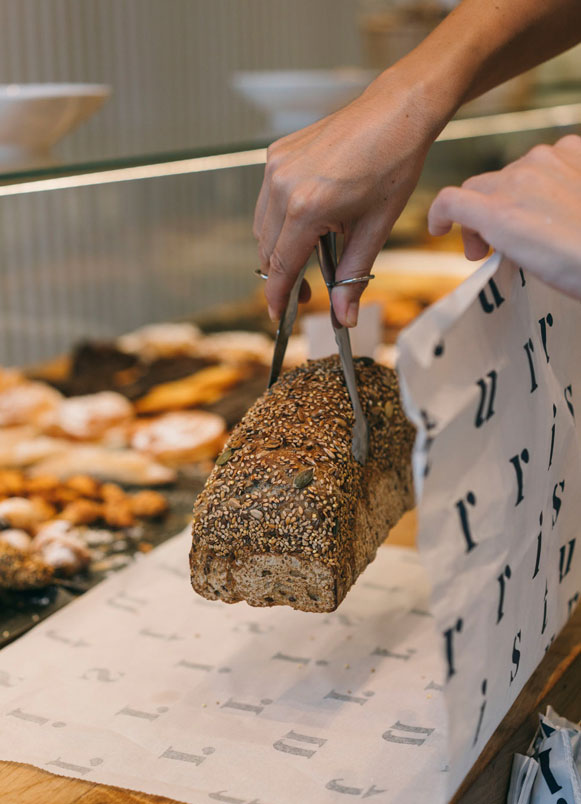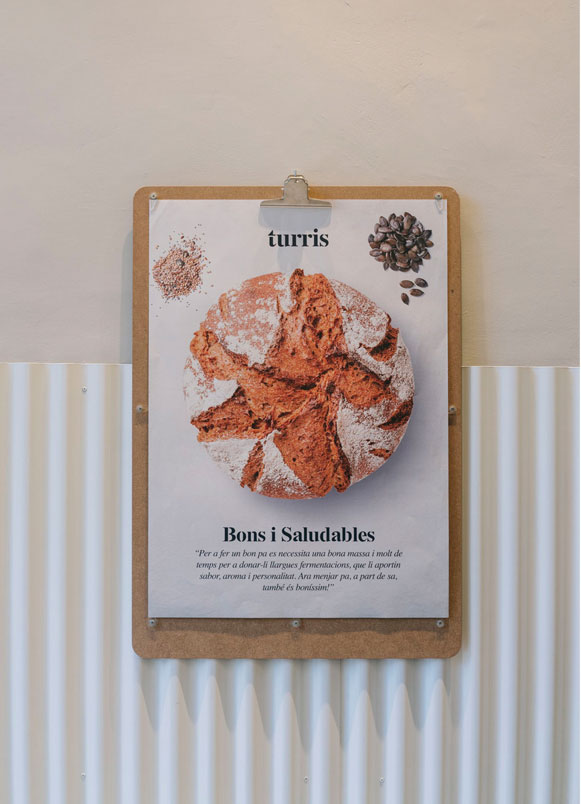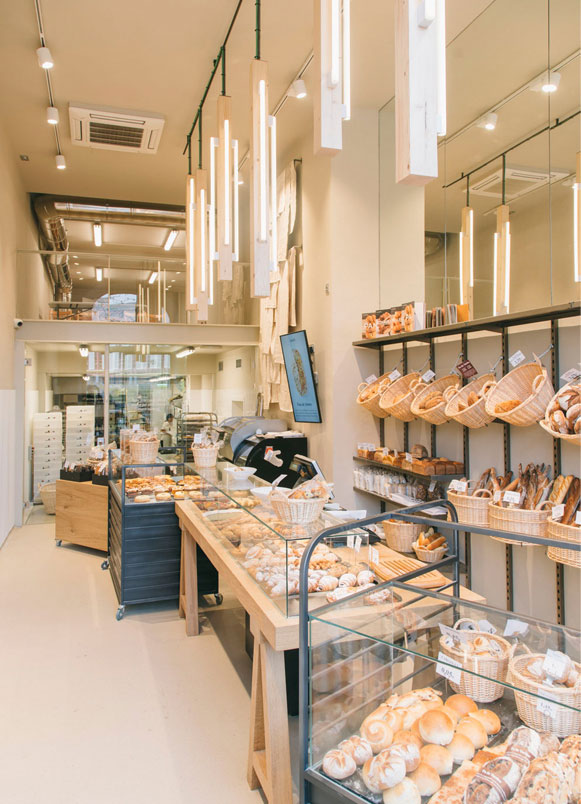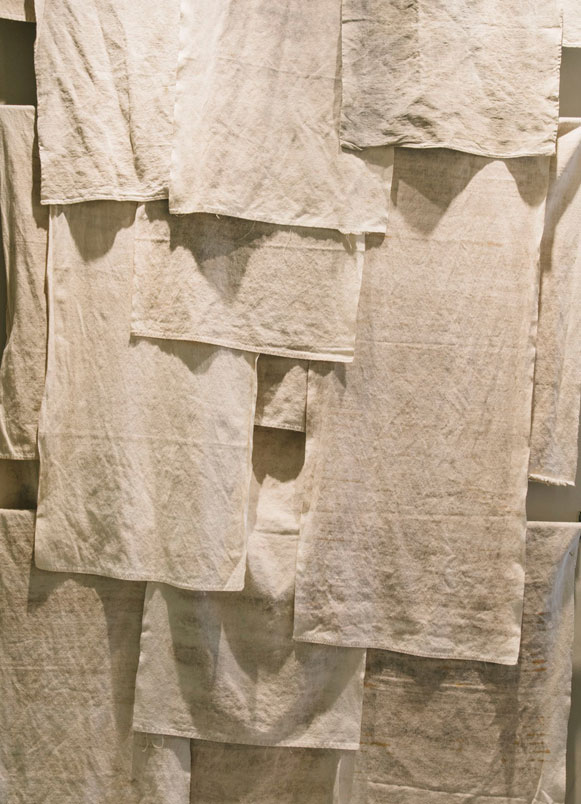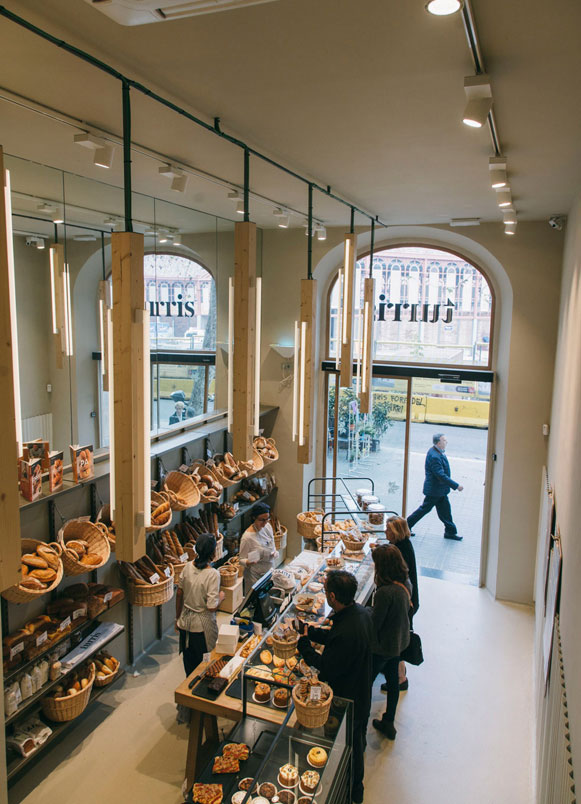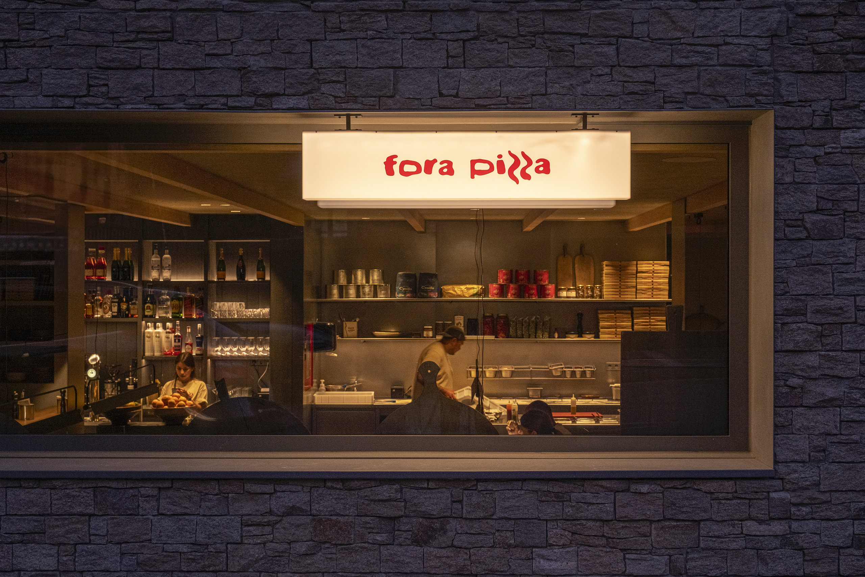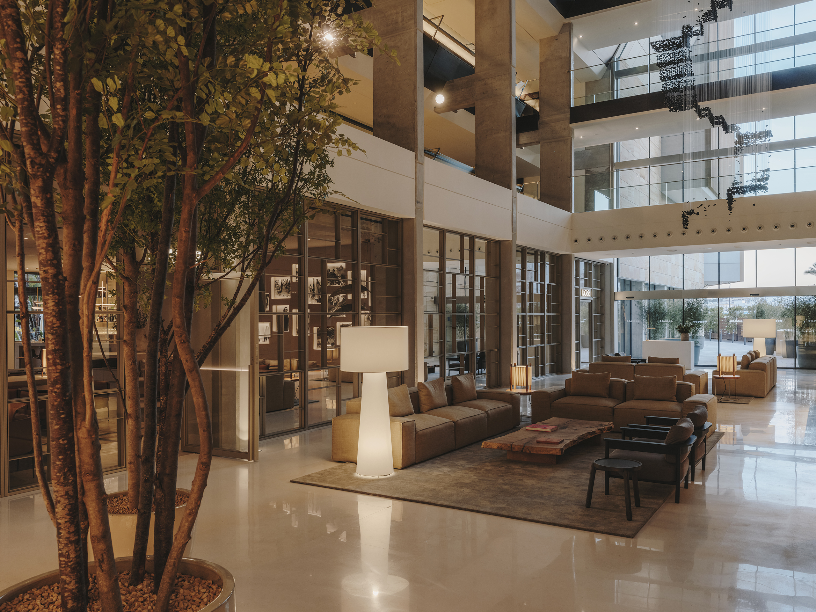Turris Borrell bakery renovation, located in front of the Sant Antoni market, has been carried out while maintaining the essence and distinctive character of the brand. Situated on the ground floor of a building constructed in the late 19th century, the store features a double-height facade with glass carpentry and oak wood frames, serving as a support for the stencil technique logo, consistent with the brand’s graphic concept.
The layout of the store is structured so that the sales area occupies the lower part, with a height of 5 meters, followed by the bakery visible to the customer. At the top, there is an open loft space, which is used for workshops and lectures, adding an additional dimension to the functionality of the space.
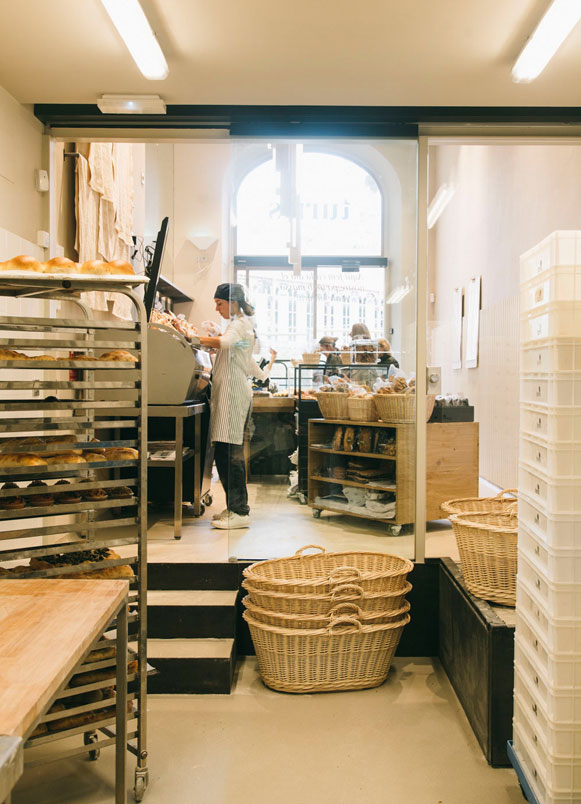
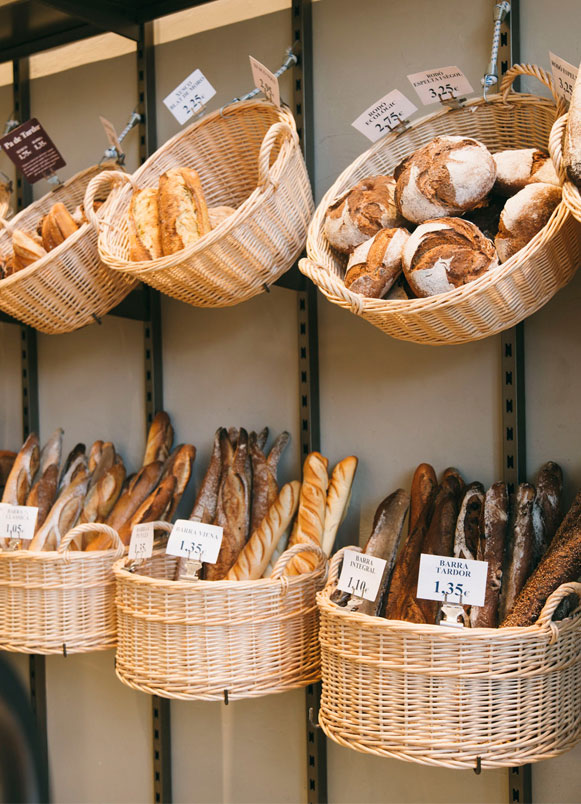
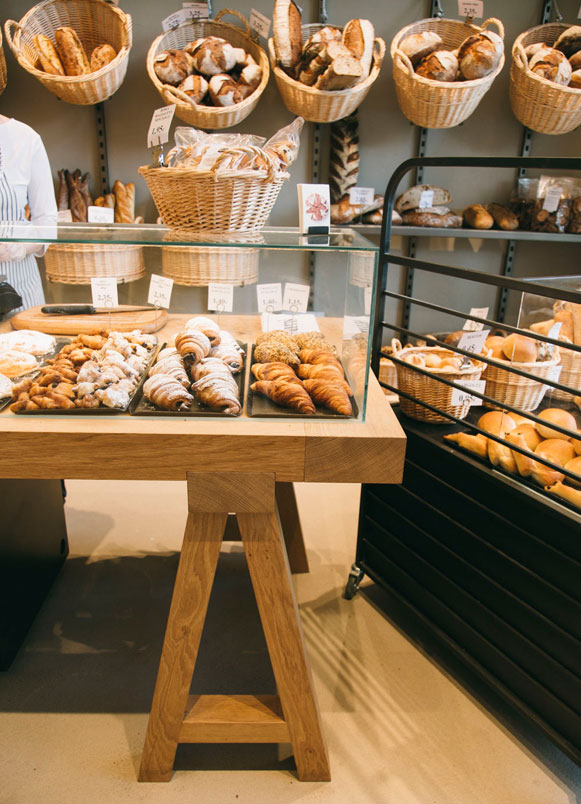
In the renovation of Turris Borrell bakery, the bread display system has been maintained using wicker baskets hanging from vertical iron profiles. Iron furniture with wheels, reminiscent of the carts used in the bakery, is used for presenting the bread. Additionally, a long solid wood table with trestles serves as a counter for displaying pastries and cakes.
Finally, the pendant lamps suspended from the ceiling, designed in pine wood, not only serve the function of lighting but also emit warm light lines, providing simplicity and austerity to the space. It’s worth noting that these lamps have been created exclusively for this location, adding a personalized and distinctive touch.
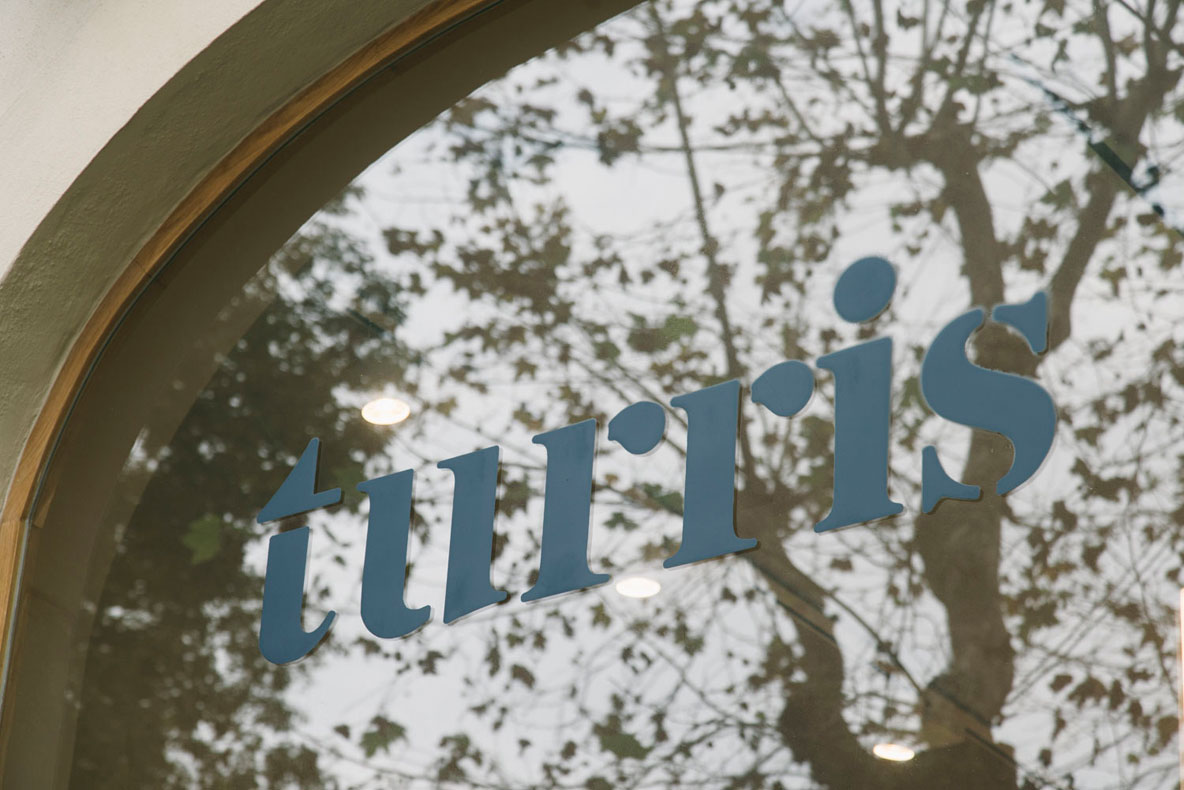
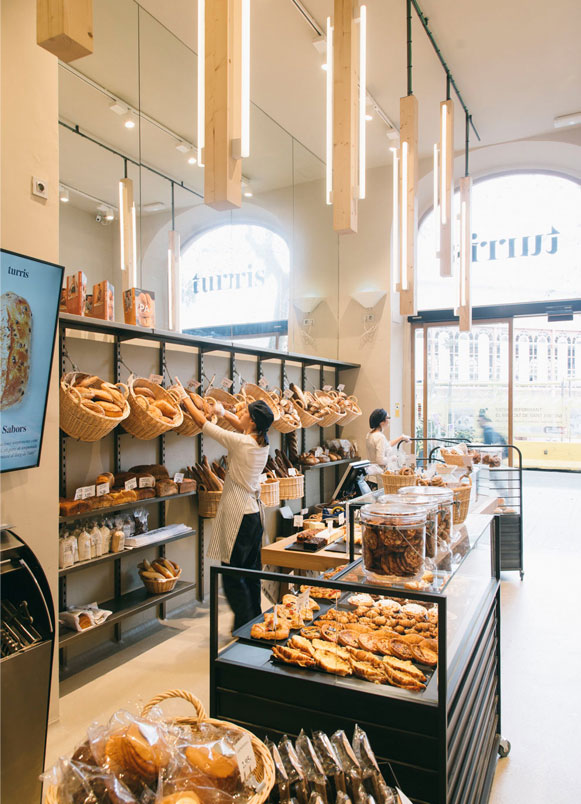
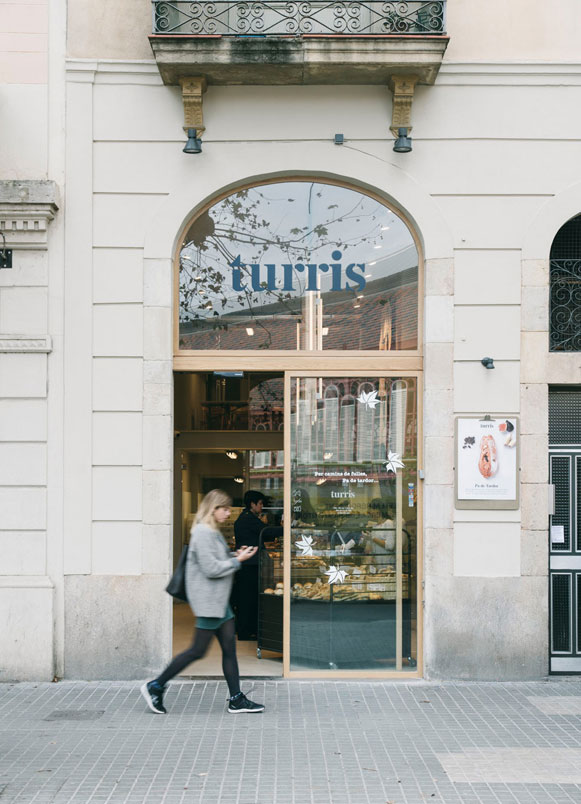
Overall, the overall design of the space is characterized by simple forms and manipulations, as well as the use of noble materials. The functional and austere aesthetic, without unnecessary adornments, reinforces the passion, closeness, and authenticity associated with the making of good bread. Together, this new Turris bakery seeks to convey these values through its design and spatial arrangement.
Discover here other stores renovated and designed by the Sandra Tarruella Interioristas studio.
